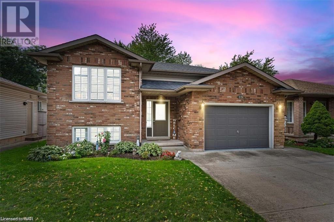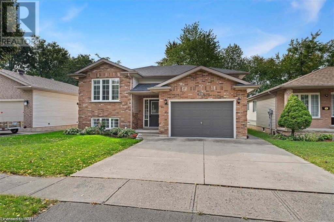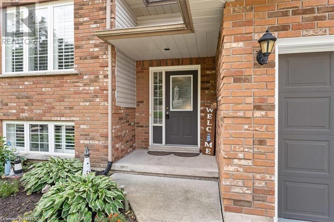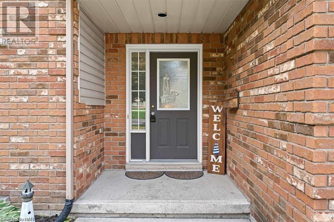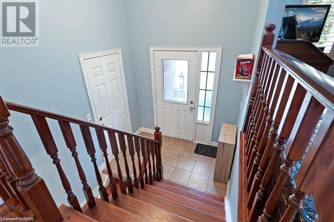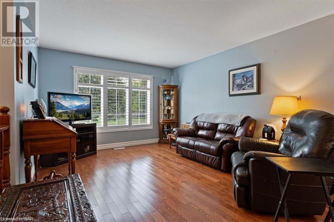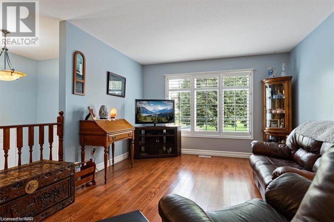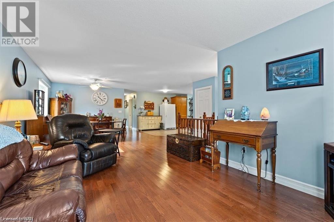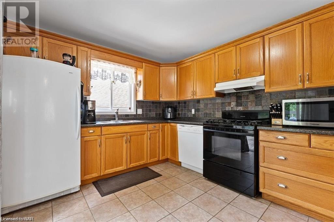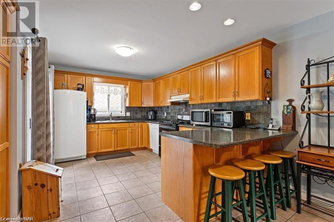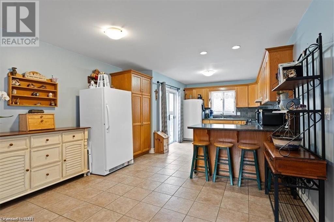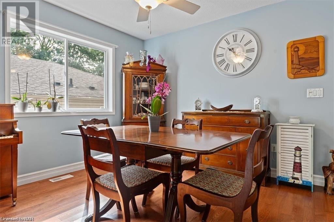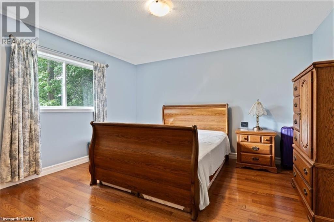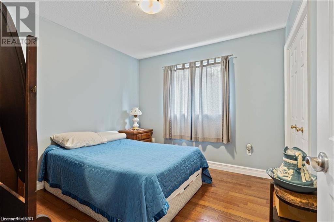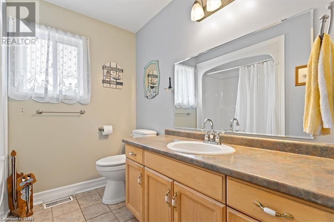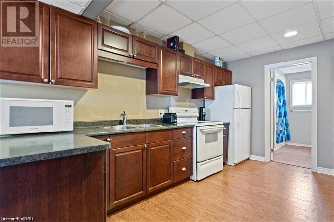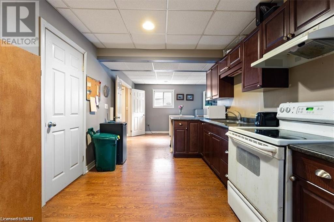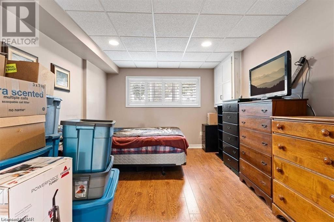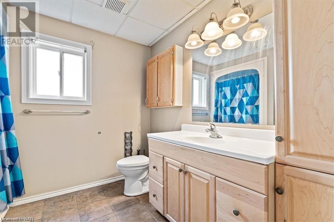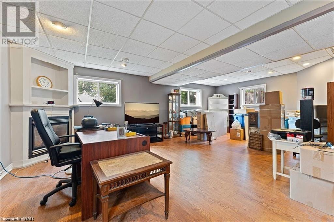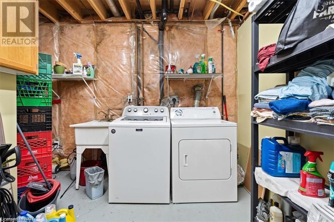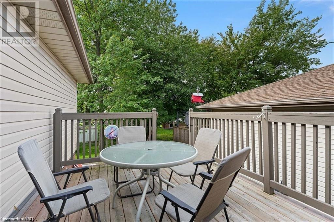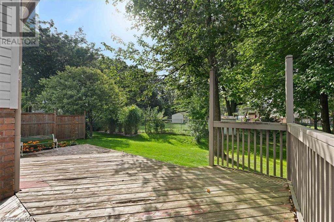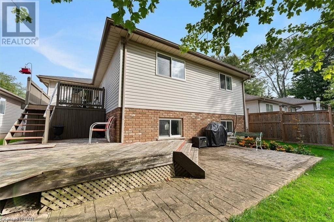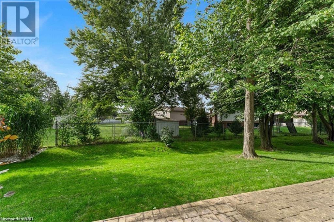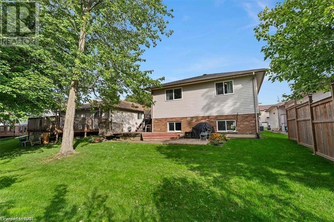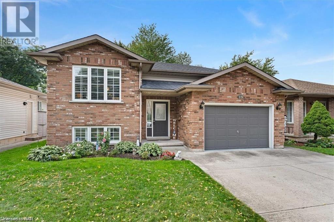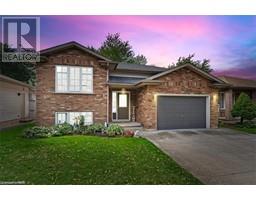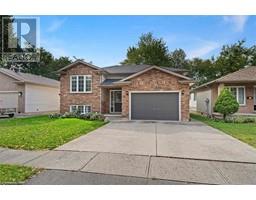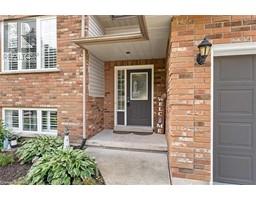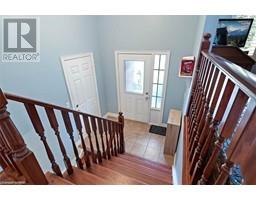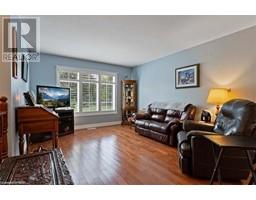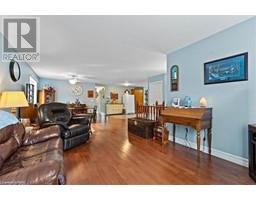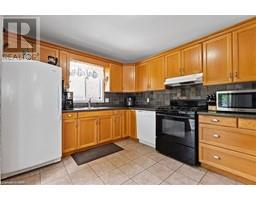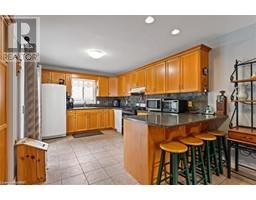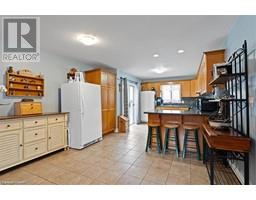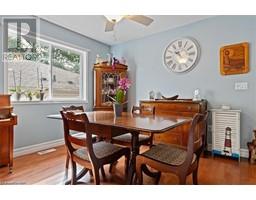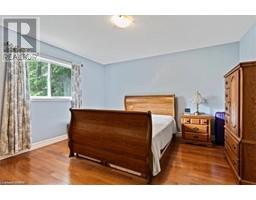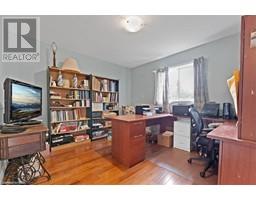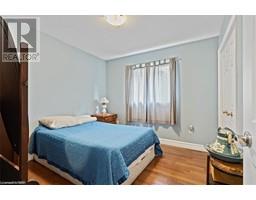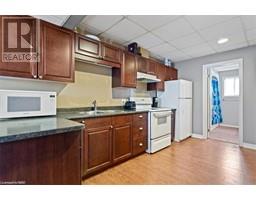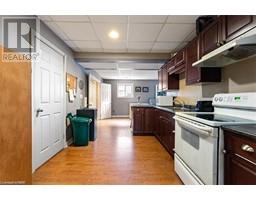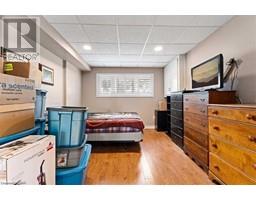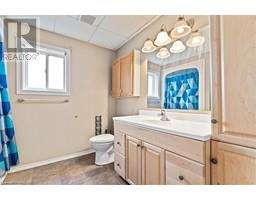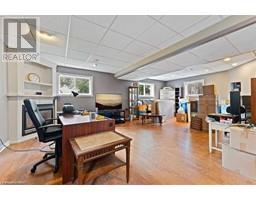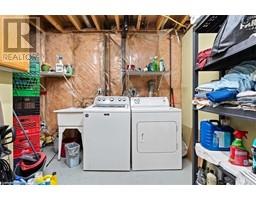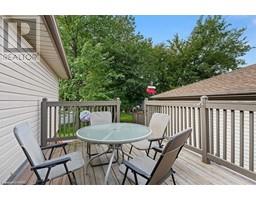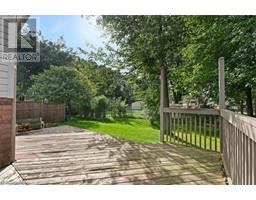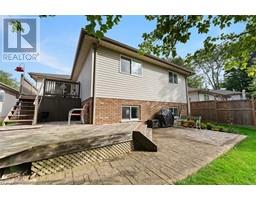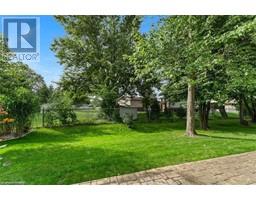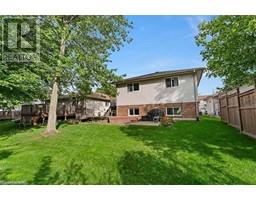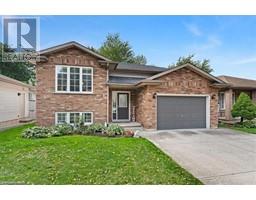4 Bedroom
2 Bathroom
1368
Raised Bungalow
Fireplace
Central Air Conditioning
Forced Air
$724,900
Welcome to this charming raised brick bungalow nestled on a serene, mature street, where comfort and versatility meet in perfect harmony. This lovely home offers a delightful blend of features 2 Full kitchens(inlaw apartment), 3+1 Bedrooms 2 full bathrooms As you step inside, you'll be greeted by a spacious openconcept living area that seamlessly connects the kitchen, dining, and living rooms. The abundance of natural light and the inviting atmosphere create an ideal setting for both family gatherings and relaxed evenings at home. This home features three generously sized bedrooms on the main level. One of the standout features of this property is the lower-level one-bedroom apartment. Whether for additional rental income or for accommodating extended family, this self-contained unit provides flexibility and value. It can serve as a comfortable in-law suite, a guest space, or even as a home office or studio.) The property also includes outdoor spaces, perfect for gardening, barbecues, or simply unwinding in your own private oasis. The possibilities for creating your dream outdoor retreat are endless. Whether you're looking for a cozy family home or a wise investment opportunity, this bungalow has it all. Don't miss out on this chance to make it your own. Let me turn your dreams into an Address. (id:54464)
Property Details
|
MLS® Number
|
40525261 |
|
Property Type
|
Single Family |
|
Amenities Near By
|
Hospital, Park, Place Of Worship, Playground, Schools |
|
Community Features
|
Community Centre, School Bus |
|
Equipment Type
|
Water Heater |
|
Features
|
Southern Exposure, Conservation/green Belt, Country Residential, Automatic Garage Door Opener, In-law Suite |
|
Parking Space Total
|
5 |
|
Rental Equipment Type
|
Water Heater |
Building
|
Bathroom Total
|
2 |
|
Bedrooms Above Ground
|
3 |
|
Bedrooms Below Ground
|
1 |
|
Bedrooms Total
|
4 |
|
Appliances
|
Dishwasher, Dryer, Refrigerator, Stove, Washer, Hot Tub |
|
Architectural Style
|
Raised Bungalow |
|
Basement Development
|
Finished |
|
Basement Type
|
Full (finished) |
|
Constructed Date
|
1997 |
|
Construction Style Attachment
|
Detached |
|
Cooling Type
|
Central Air Conditioning |
|
Exterior Finish
|
Brick, Vinyl Siding |
|
Fireplace Present
|
Yes |
|
Fireplace Total
|
1 |
|
Fixture
|
Ceiling Fans |
|
Foundation Type
|
Poured Concrete |
|
Heating Fuel
|
Natural Gas |
|
Heating Type
|
Forced Air |
|
Stories Total
|
1 |
|
Size Interior
|
1368 |
|
Type
|
House |
|
Utility Water
|
Municipal Water |
Parking
Land
|
Acreage
|
No |
|
Land Amenities
|
Hospital, Park, Place Of Worship, Playground, Schools |
|
Sewer
|
Municipal Sewage System |
|
Size Depth
|
115 Ft |
|
Size Frontage
|
44 Ft |
|
Size Total Text
|
Under 1/2 Acre |
|
Zoning Description
|
R1 |
Rooms
| Level |
Type |
Length |
Width |
Dimensions |
|
Lower Level |
4pc Bathroom |
|
|
Measurements not available |
|
Lower Level |
Laundry Room |
|
|
12'8'' x 8'4'' |
|
Lower Level |
Bedroom |
|
|
11'0'' x 17'0'' |
|
Lower Level |
Living Room |
|
|
23'8'' x 14'9'' |
|
Lower Level |
Dining Room |
|
|
10'10'' x 18'3'' |
|
Lower Level |
Kitchen |
|
|
16'0'' x 7'8'' |
|
Main Level |
4pc Bathroom |
|
|
Measurements not available |
|
Main Level |
Bedroom |
|
|
10'0'' x 10'0'' |
|
Main Level |
Bedroom |
|
|
10'10'' x 11'6'' |
|
Main Level |
Primary Bedroom |
|
|
13'4'' x 13'0'' |
|
Main Level |
Kitchen |
|
|
21'6'' x 12'9'' |
|
Main Level |
Dining Room |
|
|
10'0'' x 10'5'' |
|
Main Level |
Living Room |
|
|
17'0'' x 12'0'' |
https://www.realtor.ca/real-estate/26384507/19-glen-park-drive-welland


