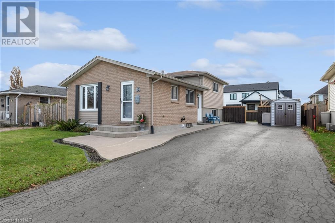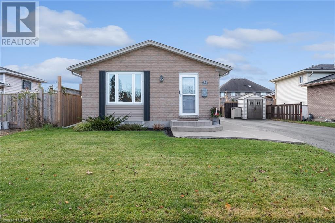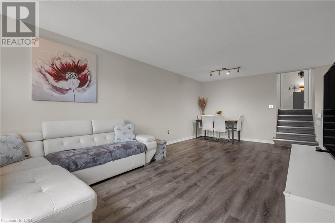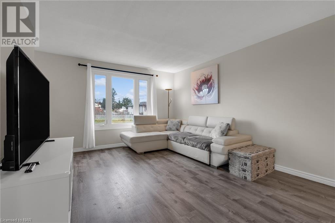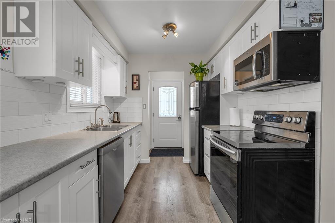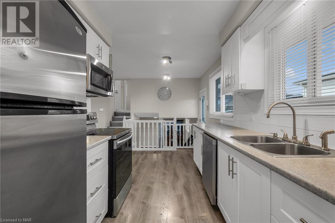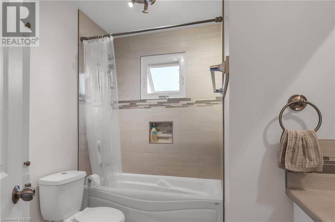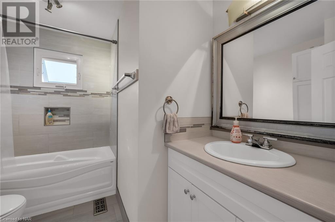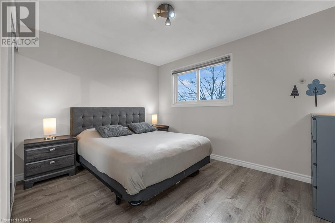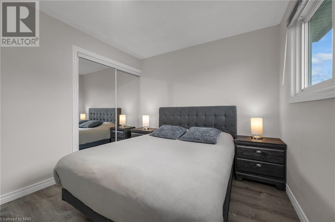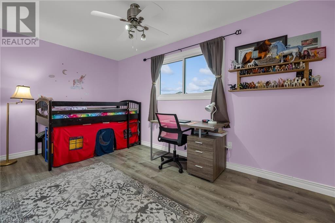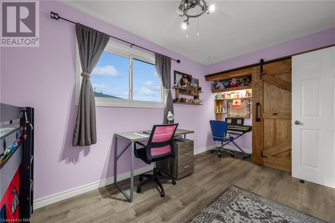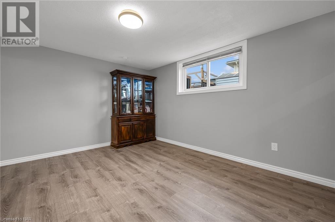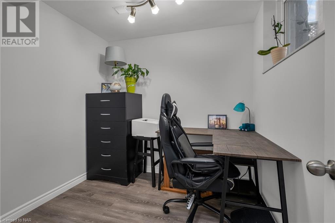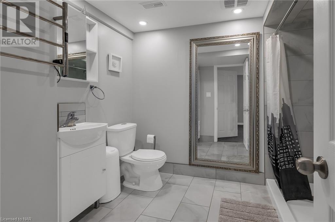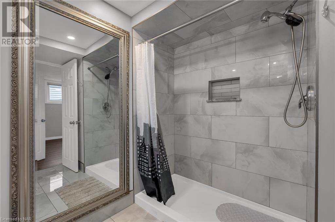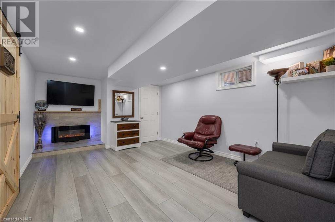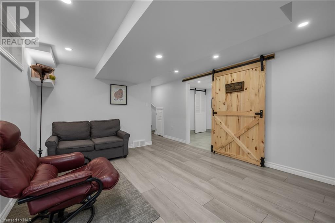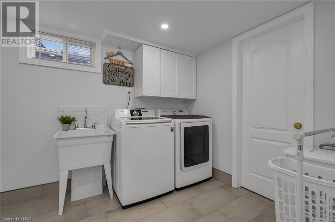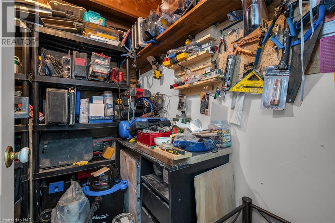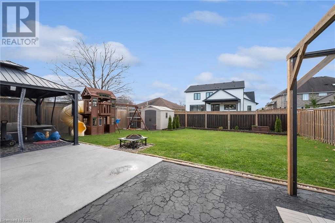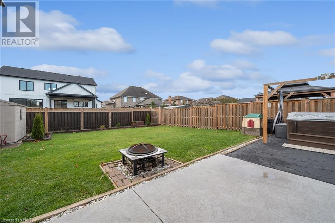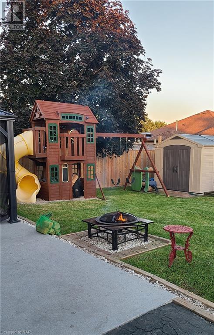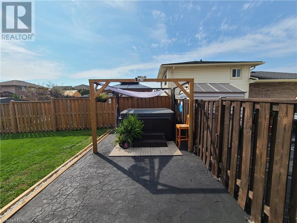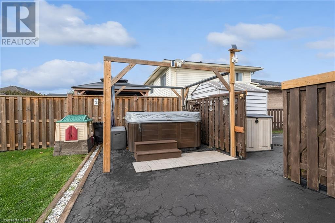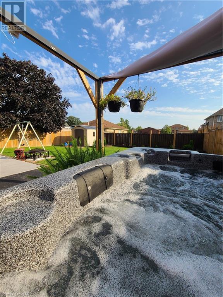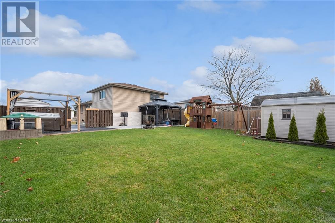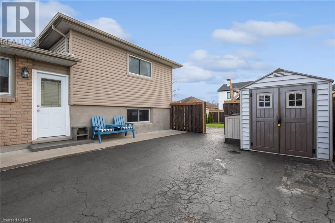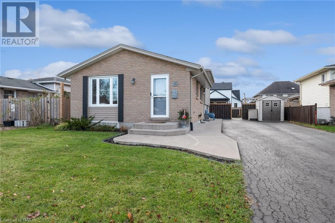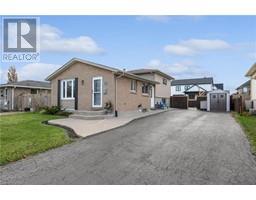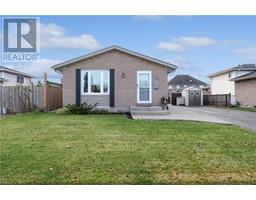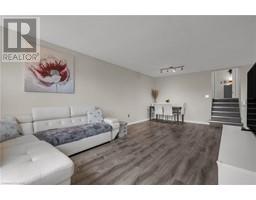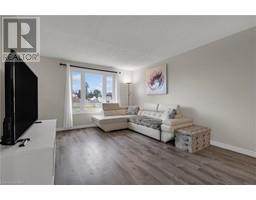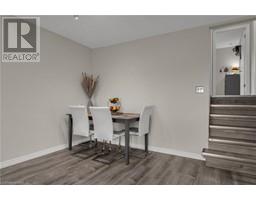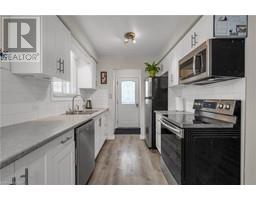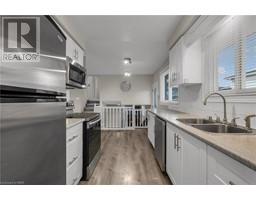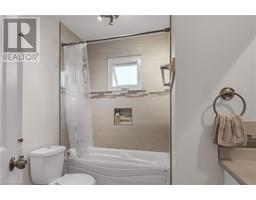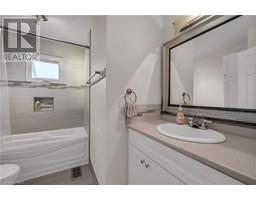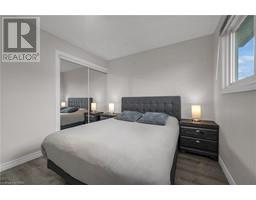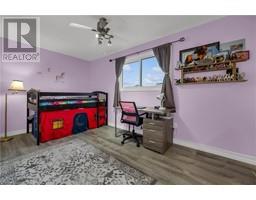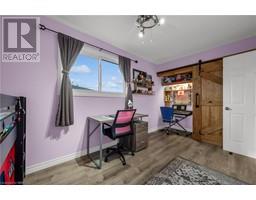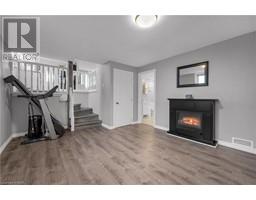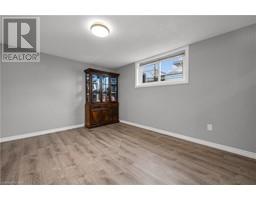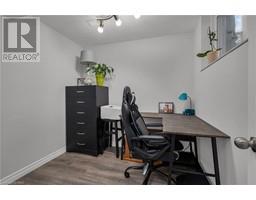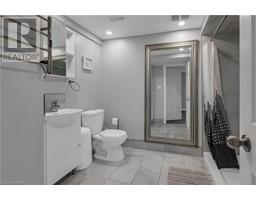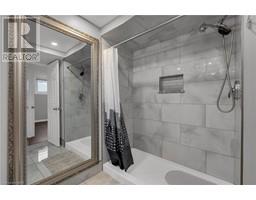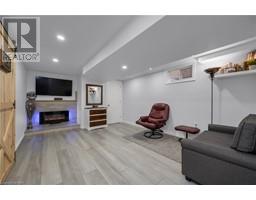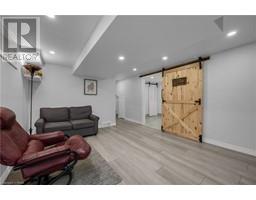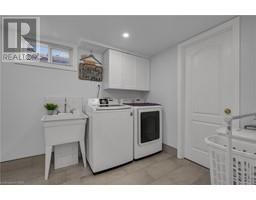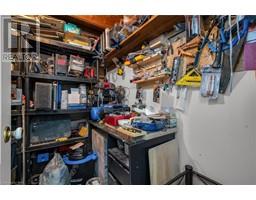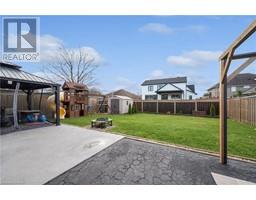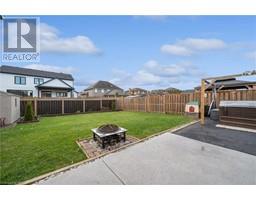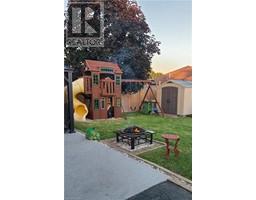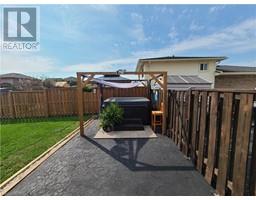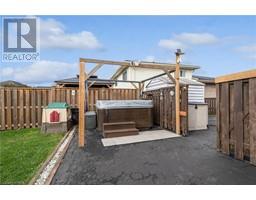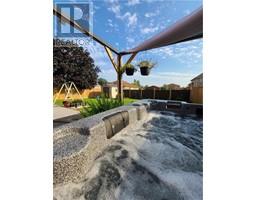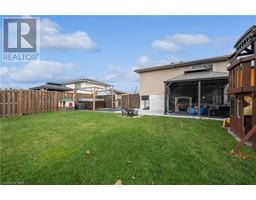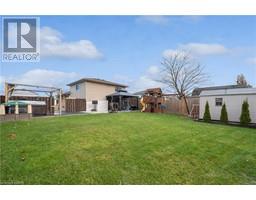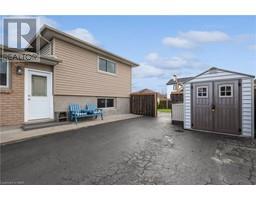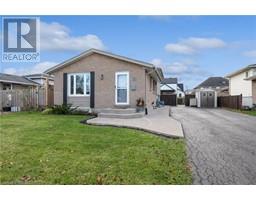19 Acadia Drive Welland, Ontario L3C 6L4
3 Bedroom
2 Bathroom
938
Fireplace
Central Air Conditioning
Forced Air
$563,900
This charming and warm back split, 3 bedroom (plus - depending on how you use the space) is located near schools, shopping, and parks. This open style home is finished on every floor, allowing one the freedom to use space as needed. Exercise room, office space, large bedroom, rec room, etc are ALL POSSIBLE. This home has two bathrooms, is fully refinished by the current owners, is move in ready and comes with a kids playground and outdoor hotub, gazebo's and lots of parking. The yard is fully fenced and the large lot allows for lots of green space to enjoy the summer nights. (id:54464)
Open House
This property has open houses!
January
14
Sunday
Starts at:
2:00 pm
Ends at:4:00 pm
Property Details
| MLS® Number | 40524891 |
| Property Type | Single Family |
| Amenities Near By | Park, Place Of Worship, Public Transit, Schools, Shopping |
| Communication Type | High Speed Internet |
| Community Features | School Bus |
| Equipment Type | Water Heater |
| Features | Paved Driveway, Gazebo |
| Parking Space Total | 6 |
| Rental Equipment Type | Water Heater |
| Structure | Playground |
Building
| Bathroom Total | 2 |
| Bedrooms Above Ground | 2 |
| Bedrooms Below Ground | 1 |
| Bedrooms Total | 3 |
| Appliances | Dishwasher, Dryer, Refrigerator, Stove, Washer, Hot Tub |
| Basement Development | Finished |
| Basement Type | Full (finished) |
| Constructed Date | 1984 |
| Construction Style Attachment | Detached |
| Cooling Type | Central Air Conditioning |
| Exterior Finish | Brick Veneer, Vinyl Siding |
| Fire Protection | Smoke Detectors, Alarm System |
| Fireplace Fuel | Electric |
| Fireplace Present | Yes |
| Fireplace Total | 2 |
| Fireplace Type | Other - See Remarks |
| Foundation Type | Poured Concrete |
| Heating Fuel | Natural Gas |
| Heating Type | Forced Air |
| Size Interior | 938 |
| Type | House |
| Utility Water | Municipal Water |
Land
| Acreage | No |
| Land Amenities | Park, Place Of Worship, Public Transit, Schools, Shopping |
| Sewer | Municipal Sewage System |
| Size Depth | 120 Ft |
| Size Frontage | 50 Ft |
| Size Total Text | Under 1/2 Acre |
| Zoning Description | Rl1 |
Rooms
| Level | Type | Length | Width | Dimensions |
|---|---|---|---|---|
| Second Level | 4pc Bathroom | 9'0'' x 7'7'' | ||
| Second Level | Bedroom | 15'3'' x 8'7'' | ||
| Second Level | Primary Bedroom | 12'6'' x 9'6'' | ||
| Lower Level | Storage | 7'11'' x 7'2'' | ||
| Lower Level | Recreation Room | 11'7'' x 16'6'' | ||
| Lower Level | Laundry Room | 7'9'' x 11'1'' | ||
| Lower Level | 3pc Bathroom | 7'7'' x 8'9'' | ||
| Lower Level | Bedroom | 7'7'' x 7'7'' | ||
| Lower Level | Family Room | 16'9'' x 12'2'' | ||
| Main Level | Dining Room | 12'7'' x 10'8'' | ||
| Main Level | Living Room | 12'2'' x 11'7'' | ||
| Main Level | Kitchen | 14'8'' x 8'3'' |
Utilities
| Cable | Available |
| Electricity | Available |
| Natural Gas | Available |
| Telephone | Available |
https://www.realtor.ca/real-estate/26384854/19-acadia-drive-welland
Interested?
Contact us for more information


