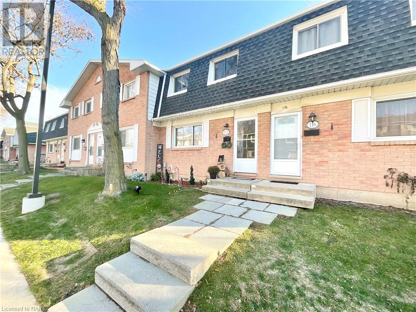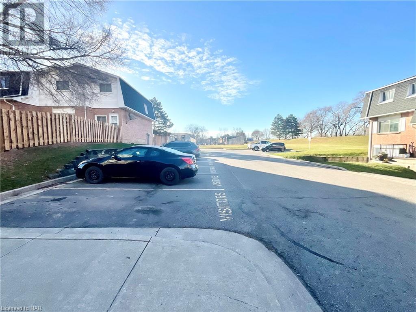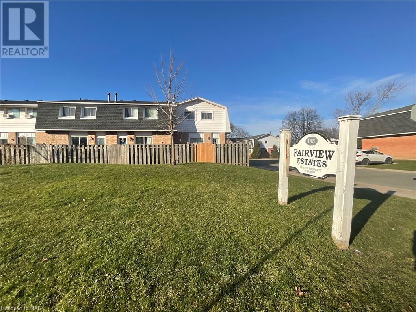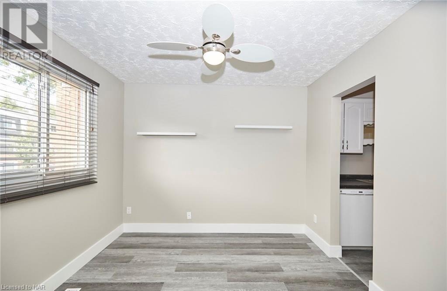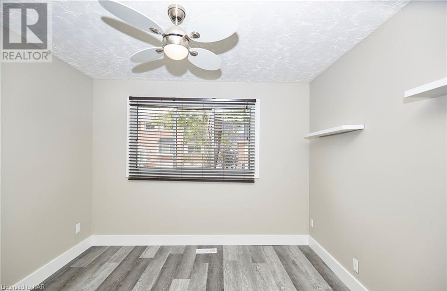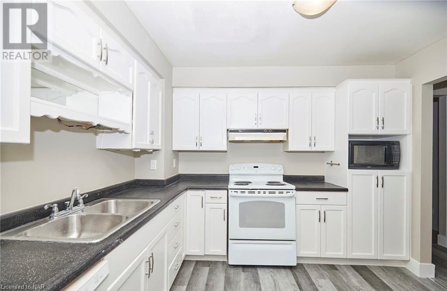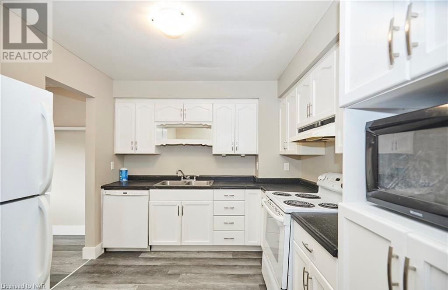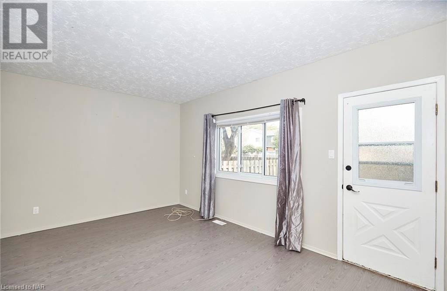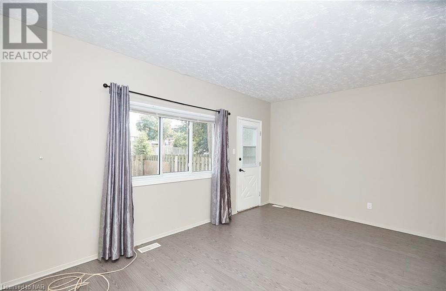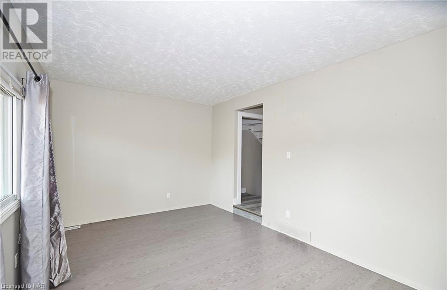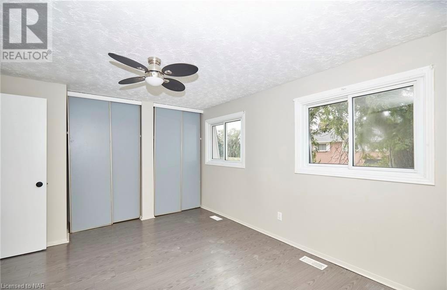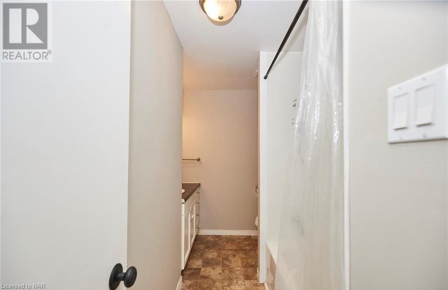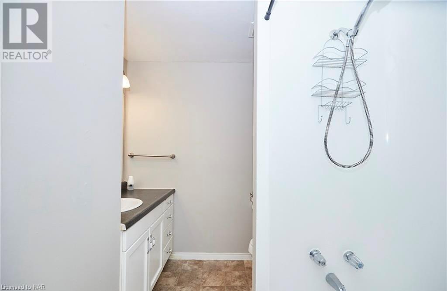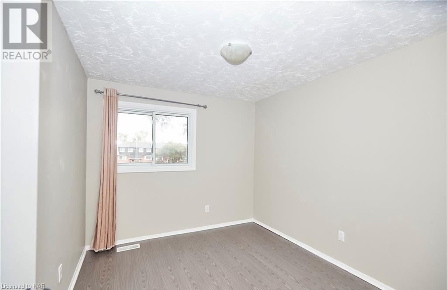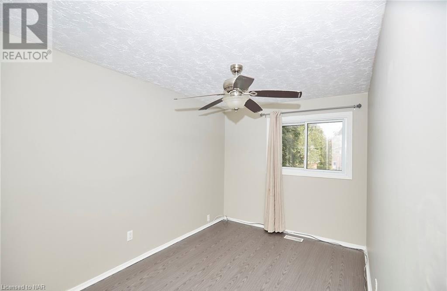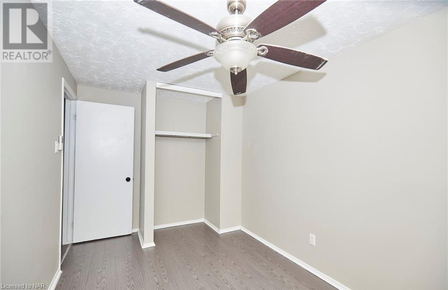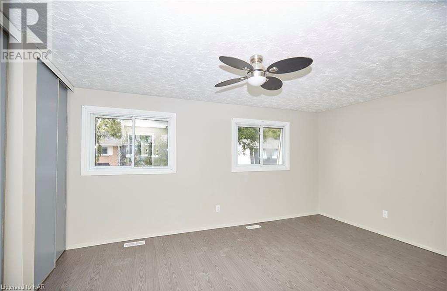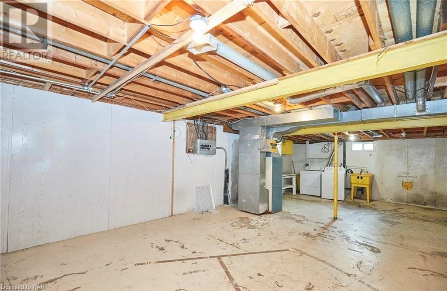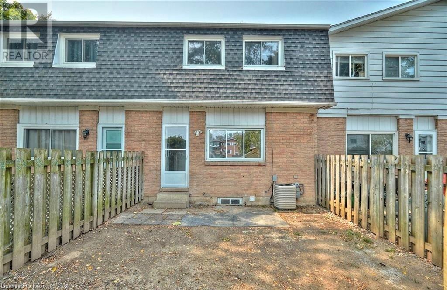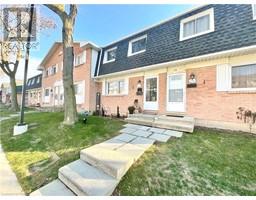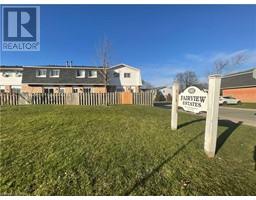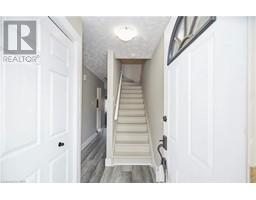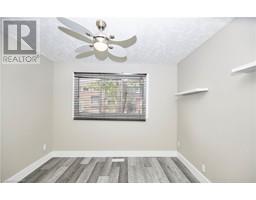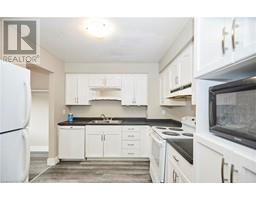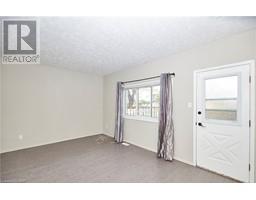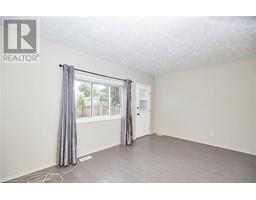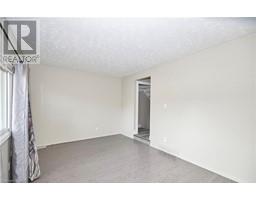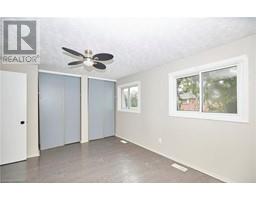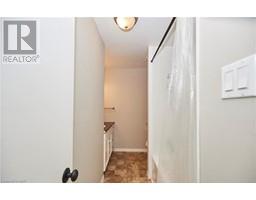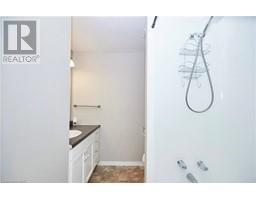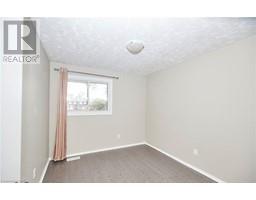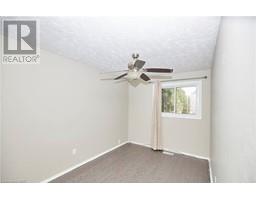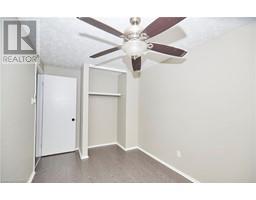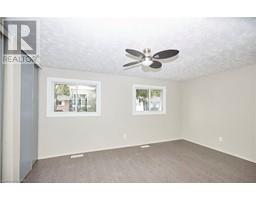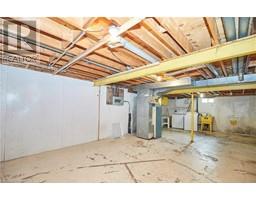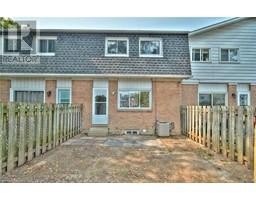185 Denistoun Street Unit# 115 Welland, Ontario L3C 6J6
3 Bedroom
1 Bathroom
1100
2 Level
Central Air Conditioning
Forced Air
$2,500 Monthly
Insurance, Property Management
Welcome to FAIRVIEW ESTATES CONDOMINIUMS! This 3 Bedroom 2 Storey Townhome is located close to trails, parks, schools and all amenities! Main floor features kitchen with lots of cupboard space, separate dining area. spacious living room with walkout to private fenced in terrace. Second level features 3 spacious bedrooms with large closets. Oversized primary bedroom with extra large closet and a full 4PC bathroom. Basement level with tons of storage space and potential for future finishing. Just pack your bags and move on in! Available January !1 Assigned parking space and appliances included. (id:54464)
Property Details
| MLS® Number | 40522213 |
| Property Type | Single Family |
| Amenities Near By | Hospital, Playground, Public Transit, Schools, Shopping |
| Community Features | Quiet Area, Community Centre |
| Equipment Type | Water Heater |
| Features | No Pet Home |
| Parking Space Total | 1 |
| Rental Equipment Type | Water Heater |
Building
| Bathroom Total | 1 |
| Bedrooms Above Ground | 3 |
| Bedrooms Total | 3 |
| Appliances | Dishwasher, Dryer, Refrigerator, Stove, Washer |
| Architectural Style | 2 Level |
| Basement Development | Unfinished |
| Basement Type | Full (unfinished) |
| Constructed Date | 1979 |
| Construction Style Attachment | Attached |
| Cooling Type | Central Air Conditioning |
| Exterior Finish | Brick, Vinyl Siding |
| Fixture | Ceiling Fans |
| Foundation Type | Poured Concrete |
| Heating Fuel | Natural Gas |
| Heating Type | Forced Air |
| Stories Total | 2 |
| Size Interior | 1100 |
| Type | Row / Townhouse |
| Utility Water | Municipal Water |
Parking
| None |
Land
| Acreage | No |
| Land Amenities | Hospital, Playground, Public Transit, Schools, Shopping |
| Sewer | Municipal Sewage System |
| Zoning Description | Rm3 |
Rooms
| Level | Type | Length | Width | Dimensions |
|---|---|---|---|---|
| Second Level | 4pc Bathroom | Measurements not available | ||
| Second Level | Bedroom | 10'6'' x 9'1'' | ||
| Second Level | Bedroom | 14'0'' x 8'0'' | ||
| Second Level | Primary Bedroom | 11'6'' x 15'2'' | ||
| Main Level | Living Room | 10'11'' x 17'0'' | ||
| Main Level | Kitchen | 9'2'' x 10'6'' | ||
| Main Level | Dining Room | 9'9'' x 10'6'' |
https://www.realtor.ca/real-estate/26358661/185-denistoun-street-unit-115-welland
Interested?
Contact us for more information


