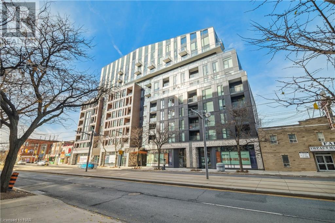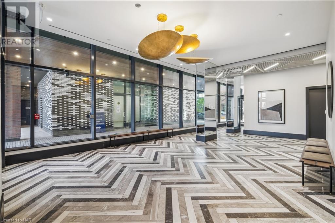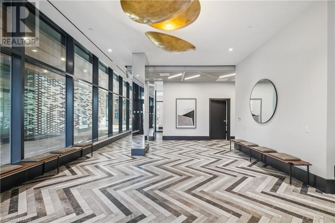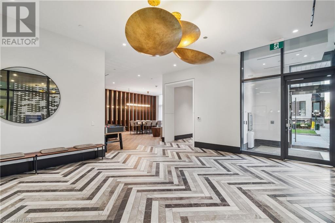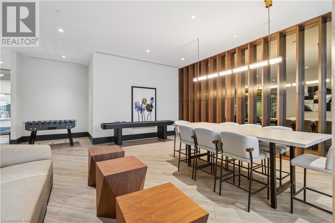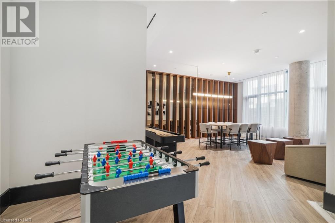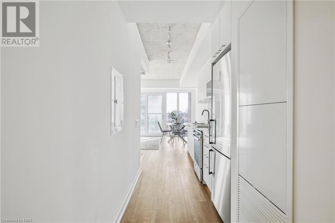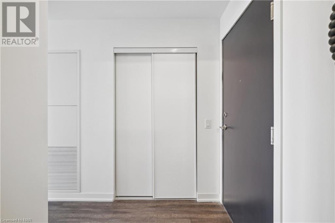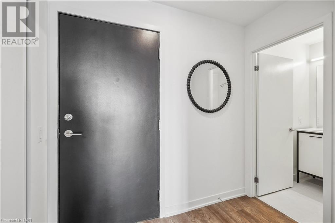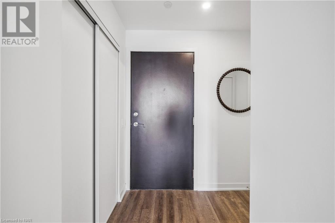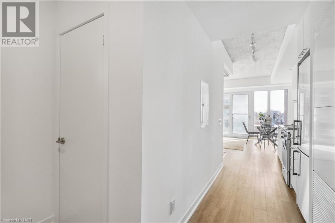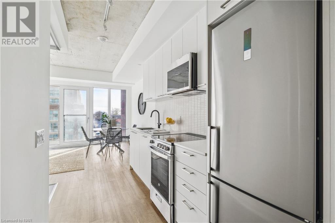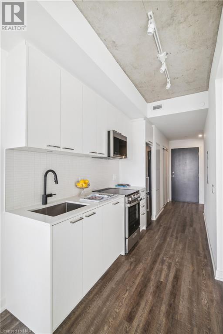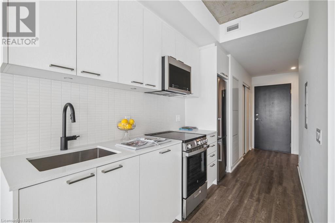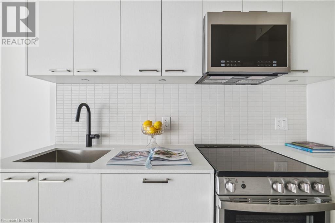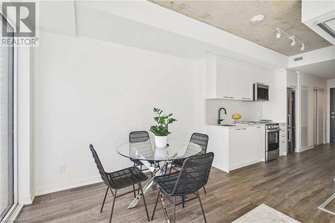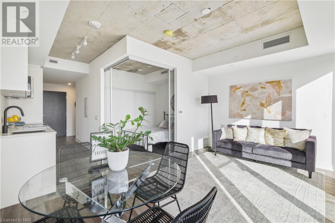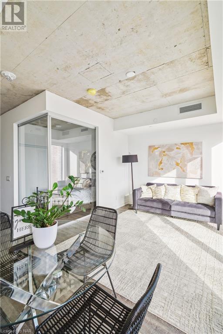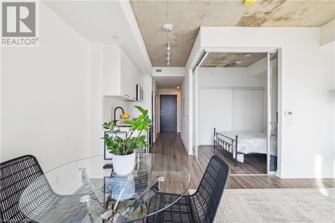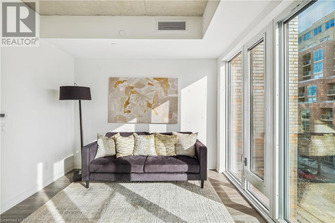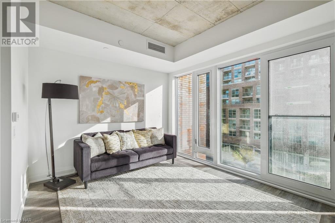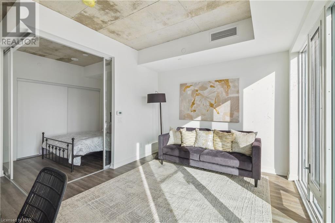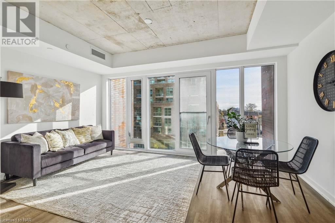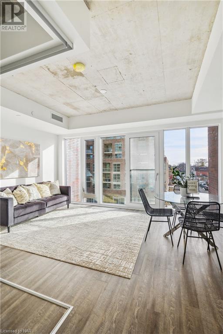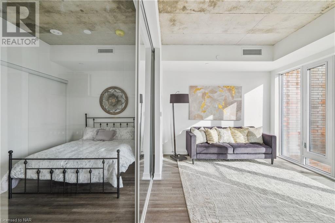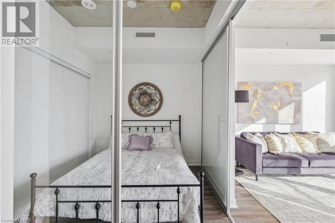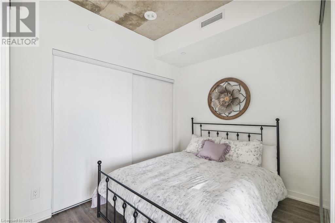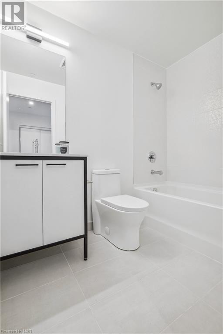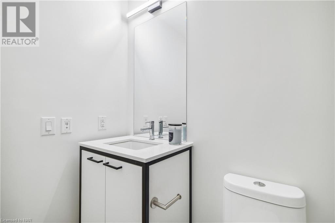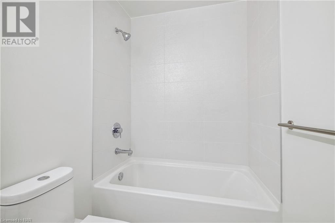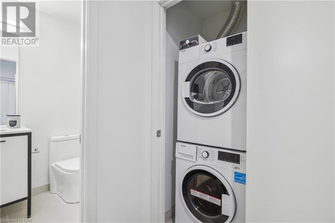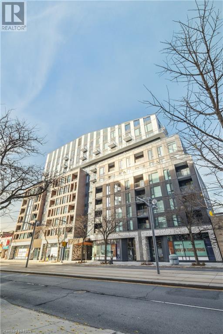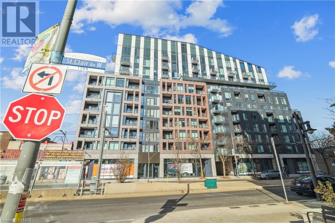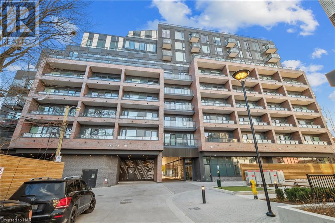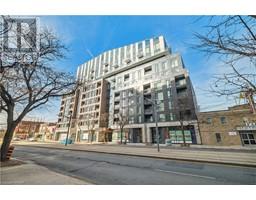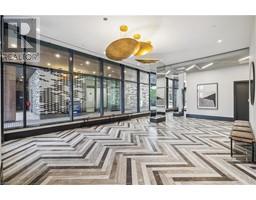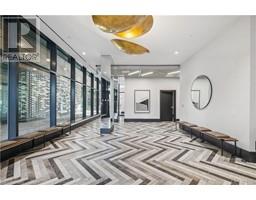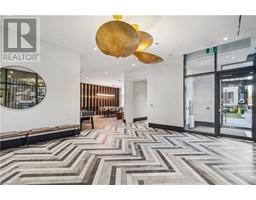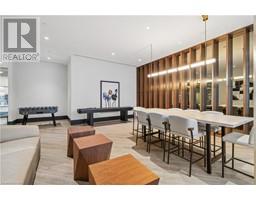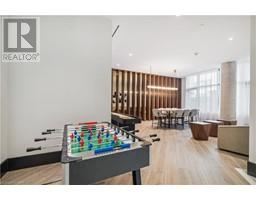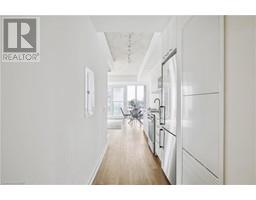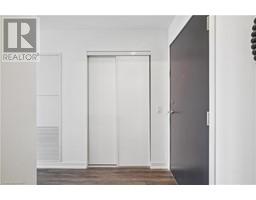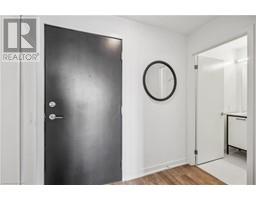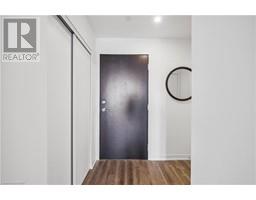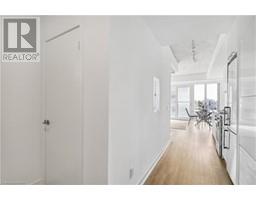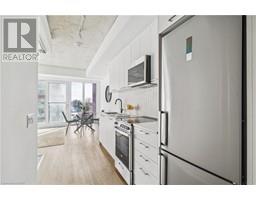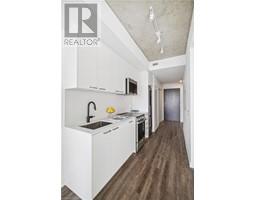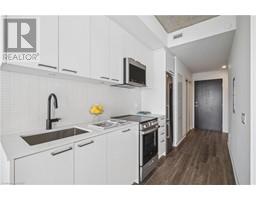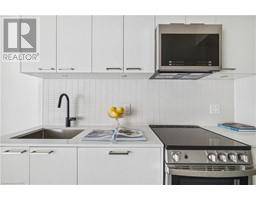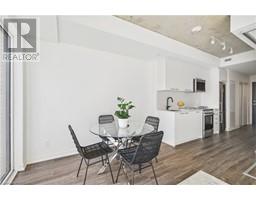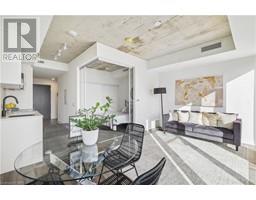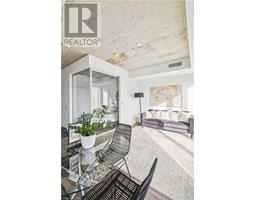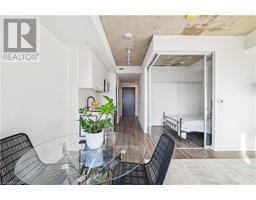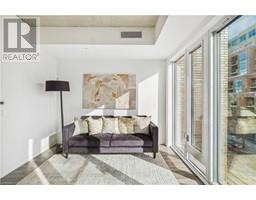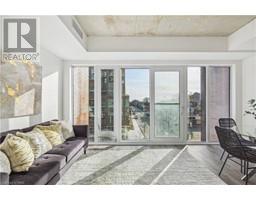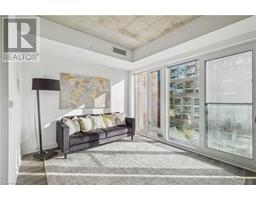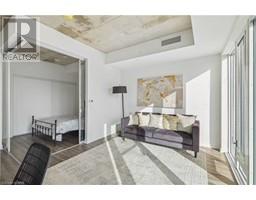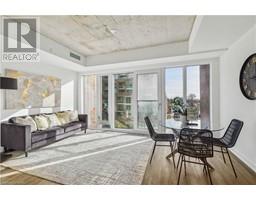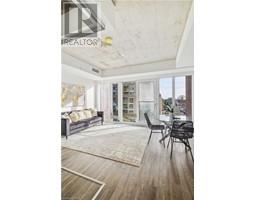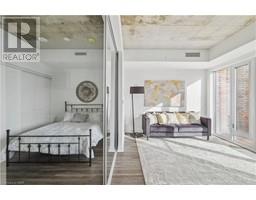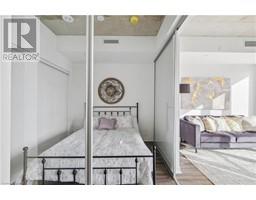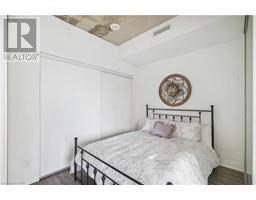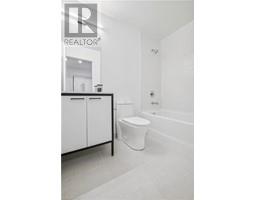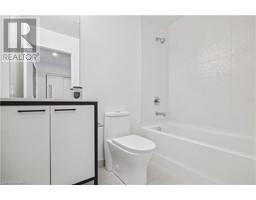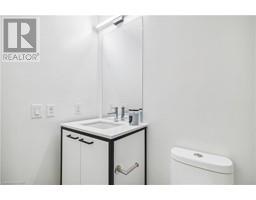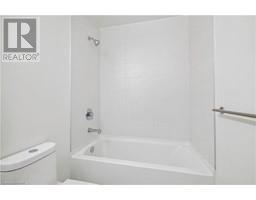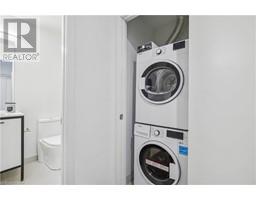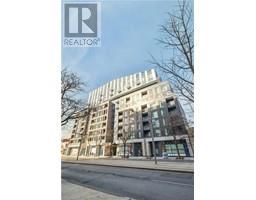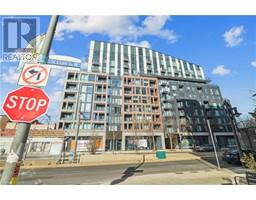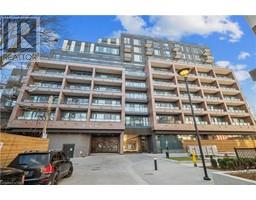1808 St Clair Avenue West Avenue W Unit# 414 Toronto, Ontario M6N 0C1
$529,999Maintenance,
$374.48 Monthly
Maintenance,
$374.48 MonthlyStay connected to the vibrant neighbourhoods of the Junction, Stockyards and Corso Italia and be the first to call this modern spacious condo your home. This bright 537 sq.ft. unit has 9' exposed concrete ceilings, wall To wall windows, luxury plank flooring throughout. The open concept floorplan leads you to a sleek kitchen with quartz countertops, ceramic backsplash, energy-efficient stainless-steel appliances and a built-in integrated dishwasher. The bedroom is bright and enclosed with modern glass doors with a spacious closet. The building amenities include a fitness centre, community lounge, urban garage with a bike- repair station and work benches for arts & crafts, PetSpa, party room, common BBQ area, parcel storage, and more. You are steps away from great restaurants, parks, and shopping. The streetcar is right at your doorstep. The future smarttrack GO Station will be situated across the street. (id:54464)
Property Details
| MLS® Number | 40520570 |
| Property Type | Single Family |
| Amenities Near By | Playground, Public Transit, Schools, Shopping |
| Features | Balcony |
Building
| Bathroom Total | 1 |
| Bedrooms Above Ground | 1 |
| Bedrooms Total | 1 |
| Amenities | Exercise Centre, Party Room |
| Appliances | Dryer, Microwave, Refrigerator, Washer, Microwave Built-in |
| Basement Type | None |
| Constructed Date | 2023 |
| Construction Material | Concrete Block, Concrete Walls |
| Construction Style Attachment | Attached |
| Cooling Type | Central Air Conditioning |
| Exterior Finish | Brick, Concrete |
| Foundation Type | Brick |
| Heating Type | Forced Air |
| Stories Total | 1 |
| Size Interior | 537 |
| Type | Apartment |
| Utility Water | Municipal Water |
Parking
| Underground | |
| Visitor Parking |
Land
| Acreage | No |
| Land Amenities | Playground, Public Transit, Schools, Shopping |
| Sewer | Municipal Sewage System |
| Size Total Text | Under 1/2 Acre |
| Zoning Description | Res |
Rooms
| Level | Type | Length | Width | Dimensions |
|---|---|---|---|---|
| Main Level | 3pc Bathroom | Measurements not available | ||
| Main Level | Living Room/dining Room | 16'6'' x 42'6'' | ||
| Main Level | Kitchen | 6'2'' x 10'5'' | ||
| Main Level | Bedroom | 8'2'' x 9'5'' |
https://www.realtor.ca/real-estate/26344291/1808-st-clair-avenue-west-avenue-w-unit-414-toronto
Interested?
Contact us for more information


