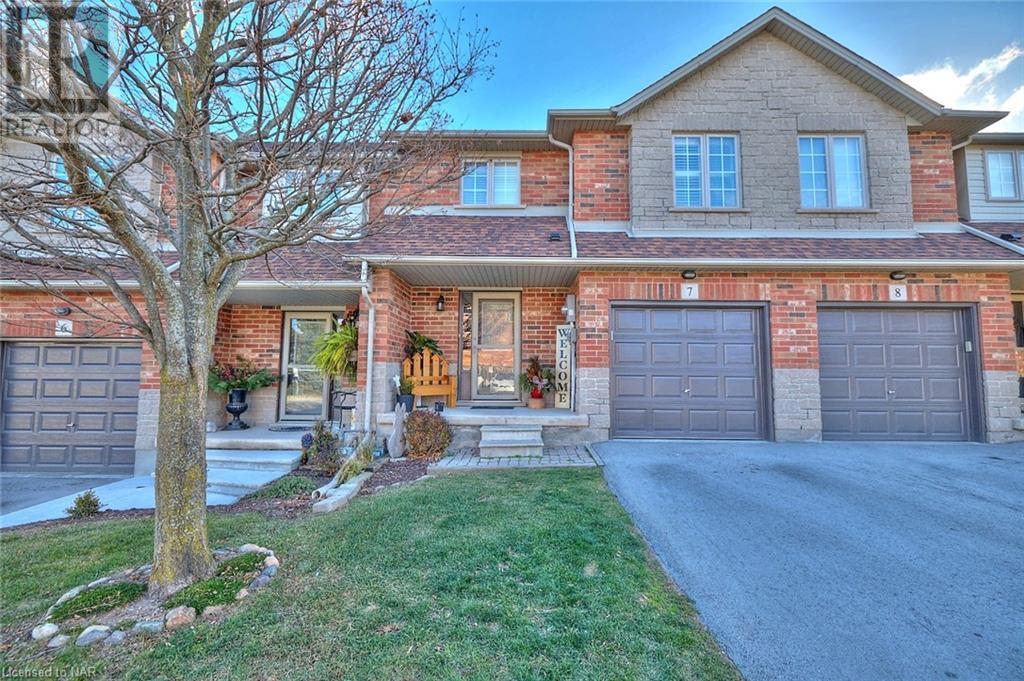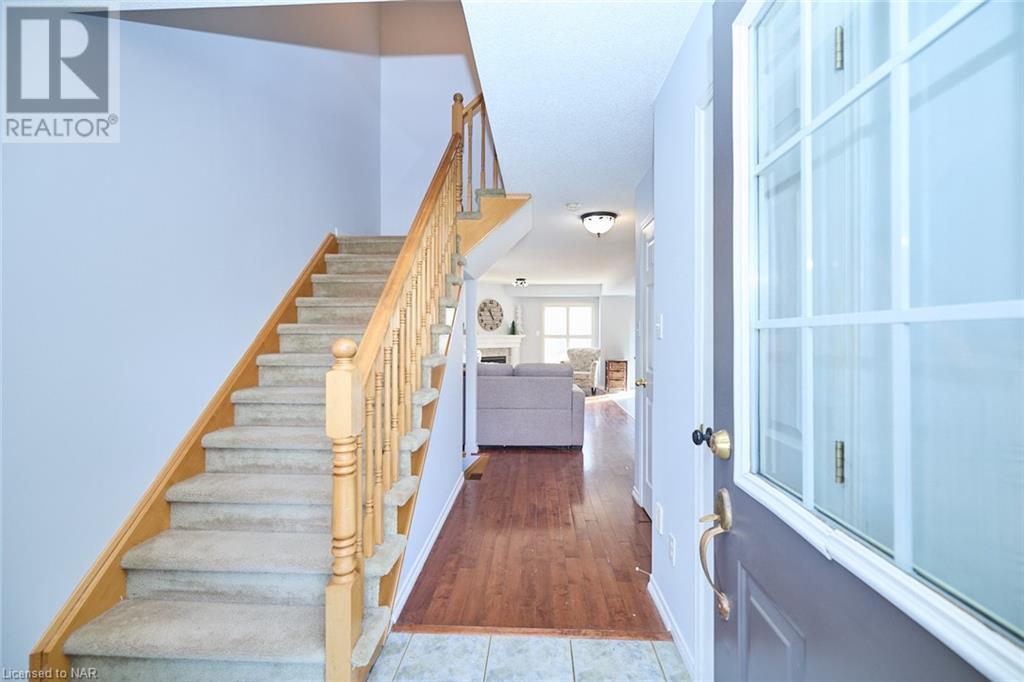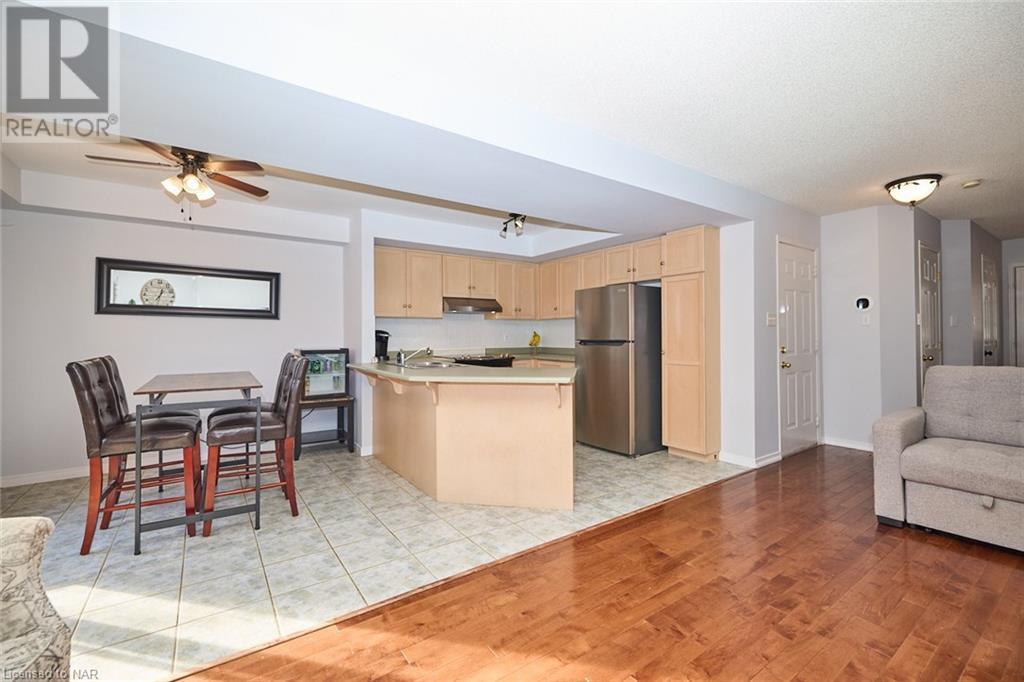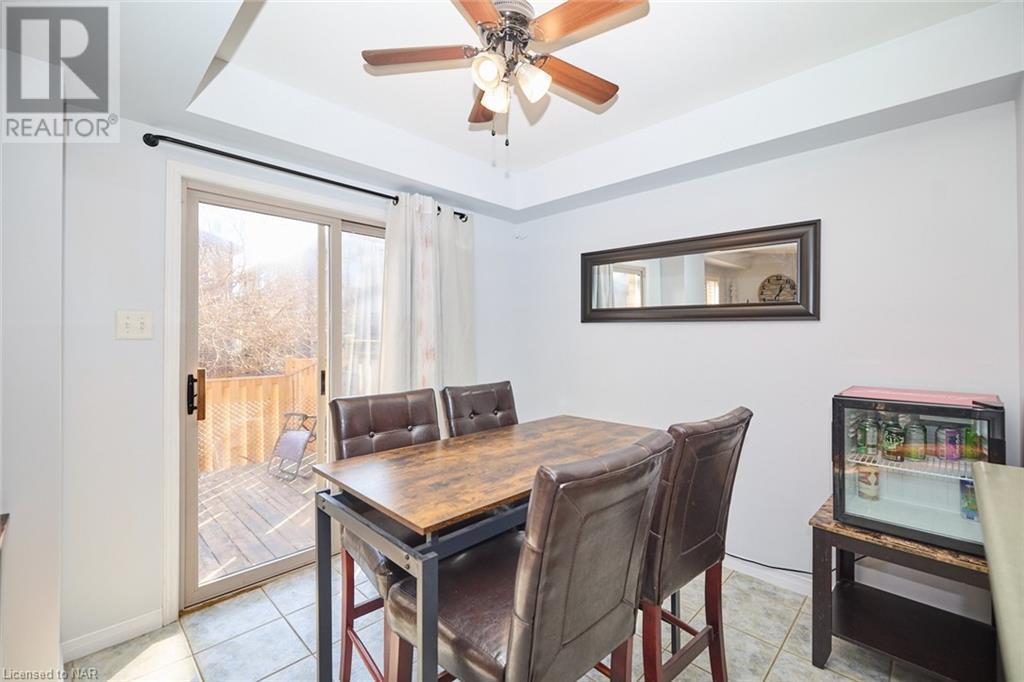18 Cedar Street Unit# 7 Grimsby, Ontario L3M 5M8
$680,000Maintenance, Insurance, Other, See Remarks, Parking
$277 Monthly
Maintenance, Insurance, Other, See Remarks, Parking
$277 MonthlyWelcome to the heart of Grimsby! This exceptional 3-bedroom townhouse is a true gem, offering a perfect blend of modern living and comfort. As you step inside, the main floor welcomes you with an inviting open concept design, seamlessly connecting the living room and the eat-in kitchen which boasts with both style and functionality. The living room is a cozy retreat, centred around a gas fireplace, creating a warm and inviting atmosphere during colder evenings. Conveniently, a walkout from the main floor leads to a fully fenced backyard with a charming deck, providing the perfect spot for outdoor gatherings, relaxation, and enjoying the fresh air. The primary bedroom on the upper level is a sanctuary of comfort, featuring a spacious walk-in closet and a luxurious ensuite. Two more generously sized bedrooms complete the upper level with 4 piece guest bath, offering ample space for family members or guests. But the perks don't end there! The finished basement is a versatile space, ideal for a man cave, entertainment room, or home office, allowing you to customize the home to fit your unique lifestyle. Location is key, and this townhouse excels in that aspect. Situated close to the beach, shopping centres, Costco, and major highways, you'll have everything you need within easy reach. Whether you crave a day by the water, a shopping spree, or a quick commute, this townhouse provides the ideal starting point for all your adventures. Don't miss the chance to make this townhouse your home. Schedule a viewing today and step into a world of comfort, style, and convenience in the heart of Grimsby! (id:54464)
Property Details
| MLS® Number | 40511471 |
| Property Type | Single Family |
| Amenities Near By | Golf Nearby, Hospital, Park, Place Of Worship, Schools |
| Equipment Type | None |
| Features | Paved Driveway |
| Parking Space Total | 2 |
| Rental Equipment Type | None |
Building
| Bathroom Total | 3 |
| Bedrooms Above Ground | 3 |
| Bedrooms Total | 3 |
| Appliances | Central Vacuum, Dishwasher, Dryer, Refrigerator, Stove, Washer |
| Architectural Style | 2 Level |
| Basement Development | Finished |
| Basement Type | Full (finished) |
| Construction Style Attachment | Attached |
| Cooling Type | Central Air Conditioning |
| Exterior Finish | Brick |
| Fireplace Present | Yes |
| Fireplace Total | 2 |
| Foundation Type | Poured Concrete |
| Half Bath Total | 1 |
| Heating Fuel | Natural Gas |
| Heating Type | Forced Air |
| Stories Total | 2 |
| Size Interior | 1500 |
| Type | Row / Townhouse |
| Utility Water | Municipal Water |
Parking
| Attached Garage |
Land
| Acreage | No |
| Fence Type | Fence |
| Land Amenities | Golf Nearby, Hospital, Park, Place Of Worship, Schools |
| Sewer | Municipal Sewage System |
| Size Depth | 75 Ft |
| Size Frontage | 32 Ft |
| Size Total Text | Under 1/2 Acre |
| Zoning Description | Rm2 |
Rooms
| Level | Type | Length | Width | Dimensions |
|---|---|---|---|---|
| Second Level | 4pc Bathroom | Measurements not available | ||
| Second Level | 4pc Bathroom | Measurements not available | ||
| Second Level | Bedroom | 10'7'' x 10'3'' | ||
| Second Level | Bedroom | 10'3'' x 11'9'' | ||
| Second Level | Primary Bedroom | 18'3'' x 14'9'' | ||
| Basement | Utility Room | 9'7'' x 7'0'' | ||
| Basement | Bonus Room | 20'4'' x 33'9'' | ||
| Main Level | 2pc Bathroom | Measurements not available | ||
| Main Level | Dining Room | 10'2'' x 8'6'' | ||
| Main Level | Kitchen | 10'4'' x 9'1'' | ||
| Main Level | Living Room | 10'0'' x 22'2'' |
https://www.realtor.ca/real-estate/26322922/18-cedar-street-unit-7-grimsby
Interested?
Contact us for more information

































































