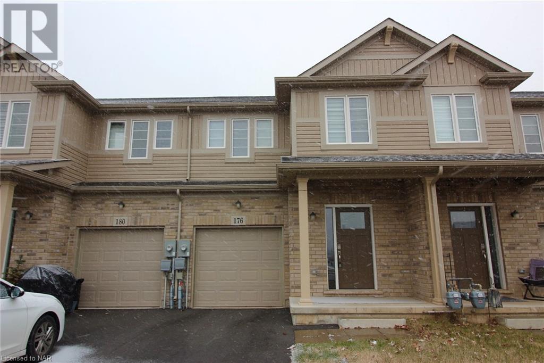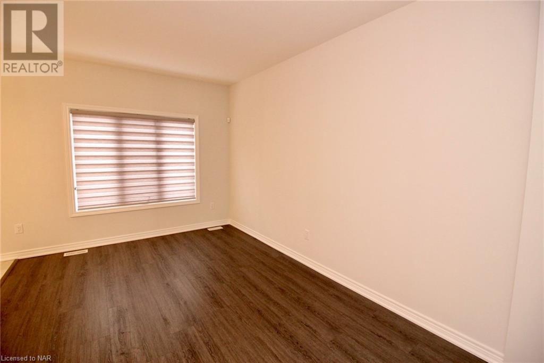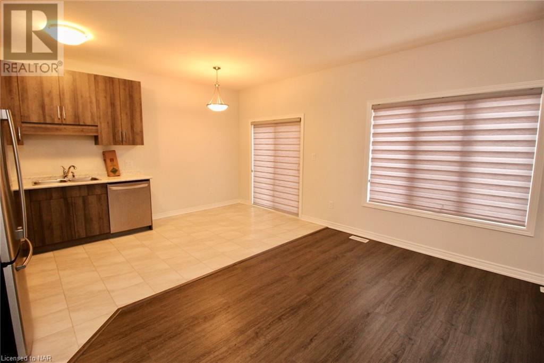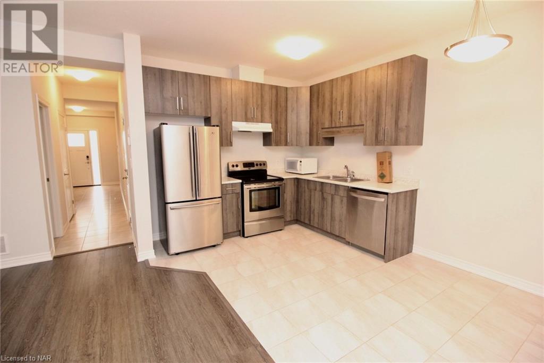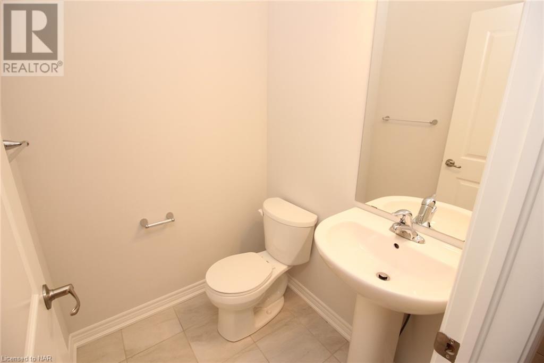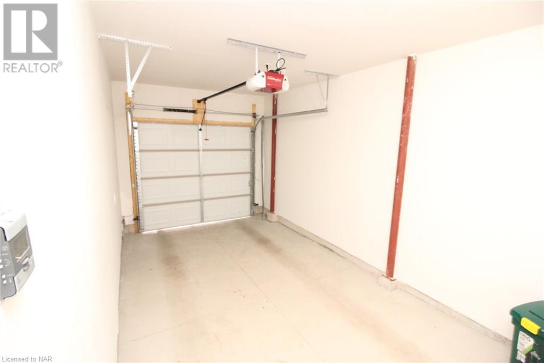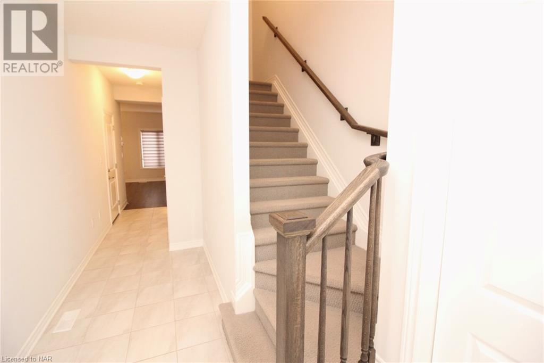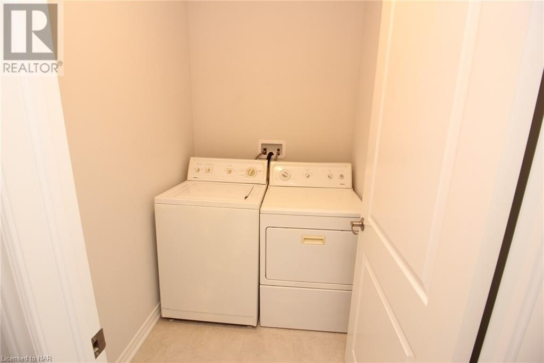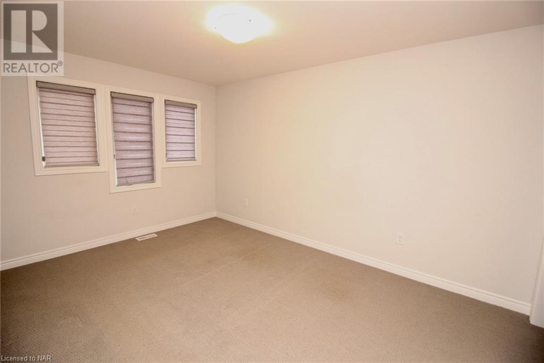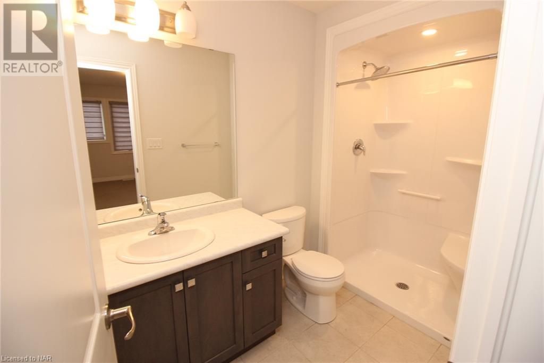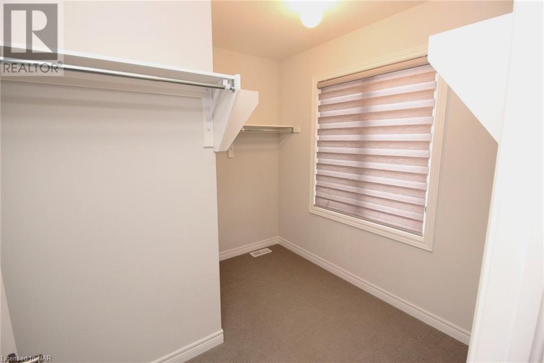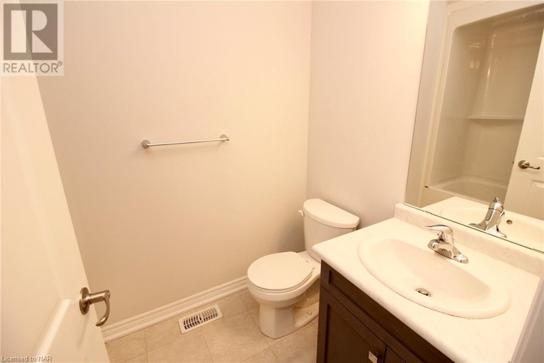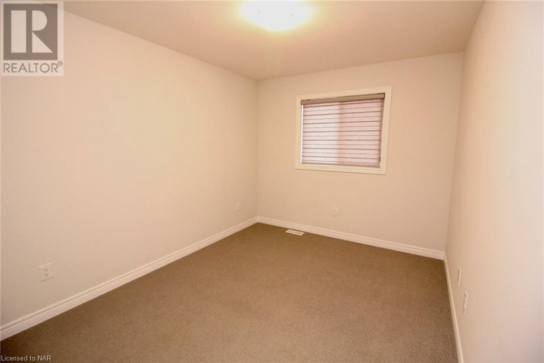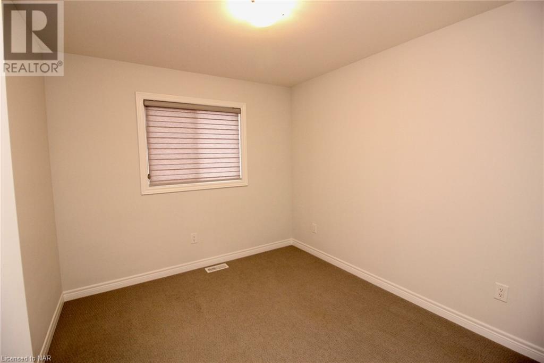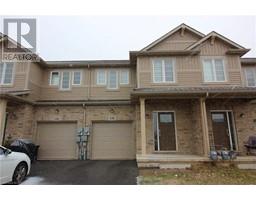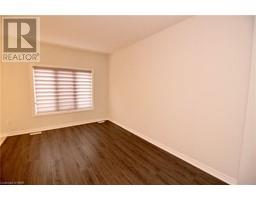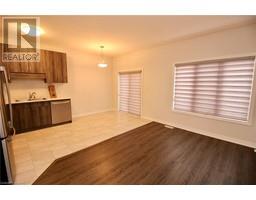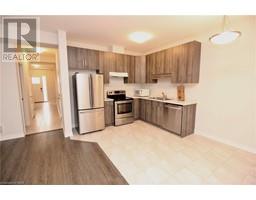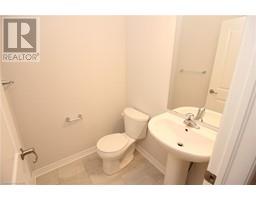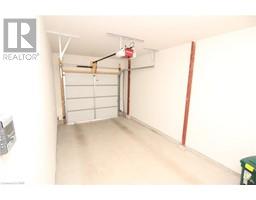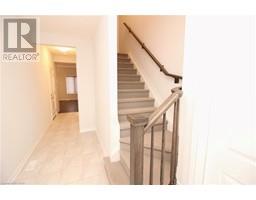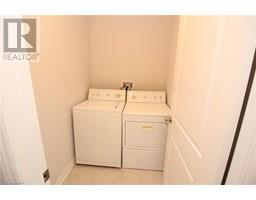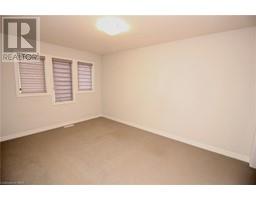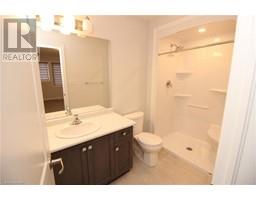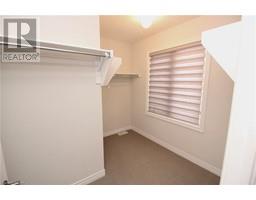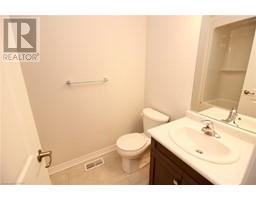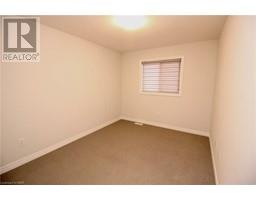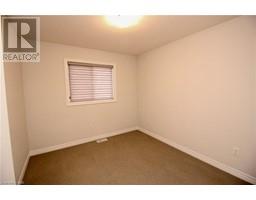176 Sunflower Place Welland, Ontario L3C 0H9
3 Bedroom
3 Bathroom
1350
2 Level
Central Air Conditioning
Forced Air
$2,250 Monthly
Insurance
WELL KEPT 3 bedroom townhome ideally located in Welland. This home features: - 3 bedrooms - 2.5 bath - open concept kitchen/living/dining - bedroom level laundry - large master with en suite and WIC - plenty of parking (id:54464)
Property Details
| MLS® Number | 40520745 |
| Property Type | Single Family |
| Amenities Near By | Schools |
| Parking Space Total | 4 |
Building
| Bathroom Total | 3 |
| Bedrooms Above Ground | 3 |
| Bedrooms Total | 3 |
| Appliances | Dishwasher, Dryer, Refrigerator, Stove, Washer |
| Architectural Style | 2 Level |
| Basement Development | Unfinished |
| Basement Type | Full (unfinished) |
| Construction Style Attachment | Attached |
| Cooling Type | Central Air Conditioning |
| Exterior Finish | Brick Veneer |
| Half Bath Total | 1 |
| Heating Type | Forced Air |
| Stories Total | 2 |
| Size Interior | 1350 |
| Type | Row / Townhouse |
| Utility Water | Municipal Water |
Parking
| Attached Garage |
Land
| Access Type | Highway Nearby |
| Acreage | No |
| Land Amenities | Schools |
| Sewer | Municipal Sewage System |
| Size Frontage | 27 Ft |
| Zoning Description | R1 |
Rooms
| Level | Type | Length | Width | Dimensions |
|---|---|---|---|---|
| Second Level | 3pc Bathroom | Measurements not available | ||
| Second Level | 3pc Bathroom | Measurements not available | ||
| Second Level | Bedroom | 10'7'' x 9'7'' | ||
| Second Level | Bedroom | 11'9'' x 9'4'' | ||
| Second Level | Bedroom | 14'2'' x 10'1'' | ||
| Main Level | 2pc Bathroom | Measurements not available | ||
| Main Level | Breakfast | 8'0'' x 8'9'' | ||
| Main Level | Great Room | 12'6'' x 9'4'' | ||
| Main Level | Kitchen | 10'0'' x 8'0'' |
https://www.realtor.ca/real-estate/26345129/176-sunflower-place-welland
Interested?
Contact us for more information


