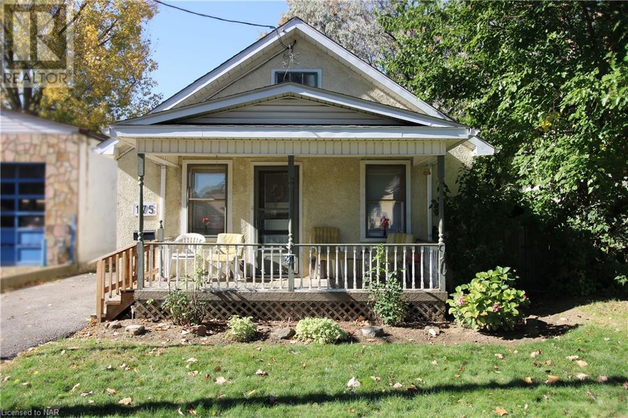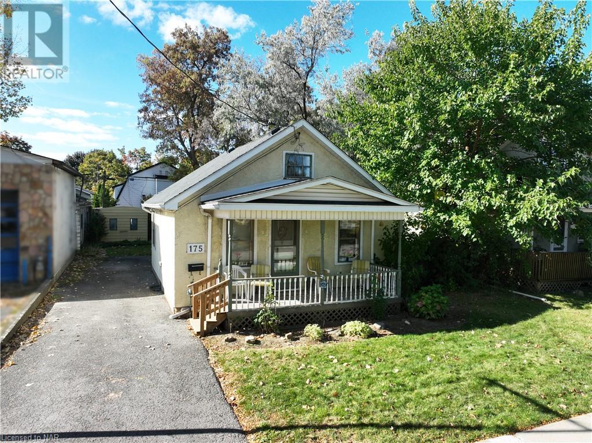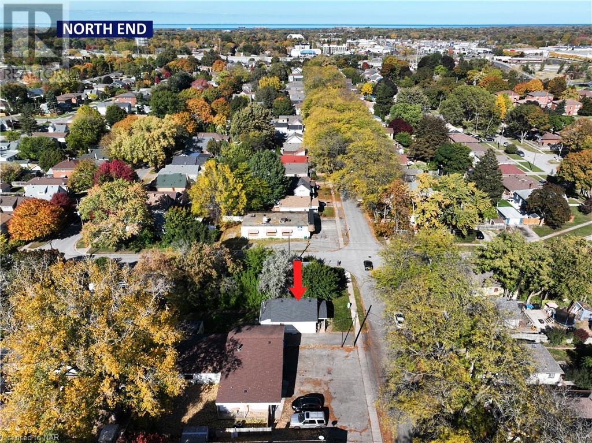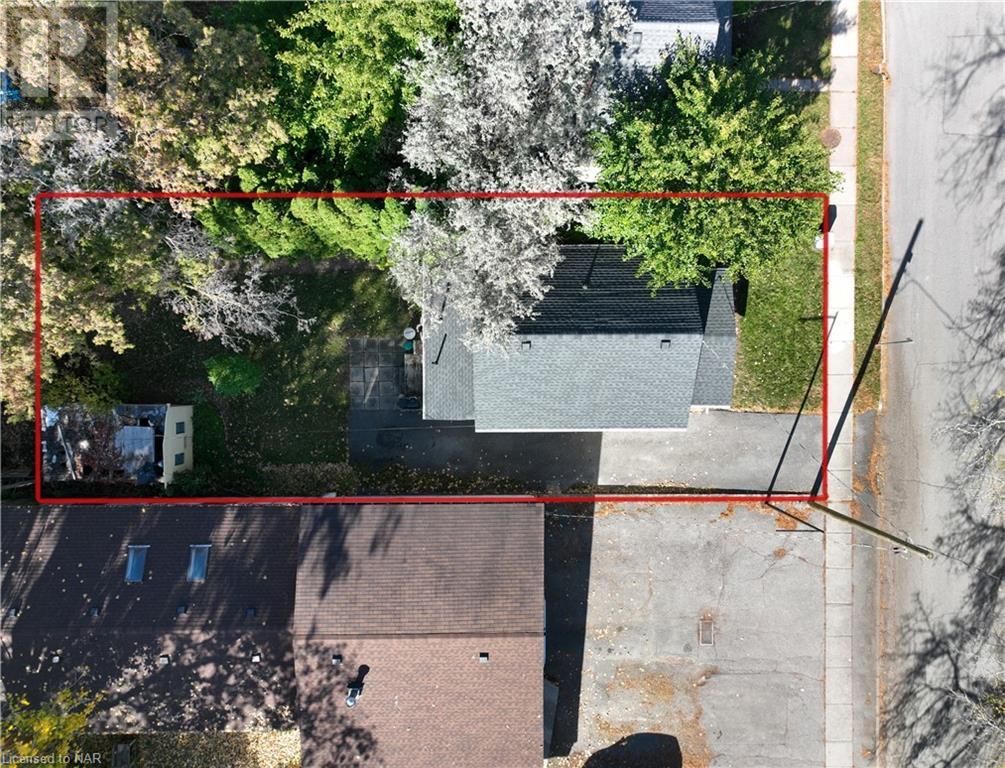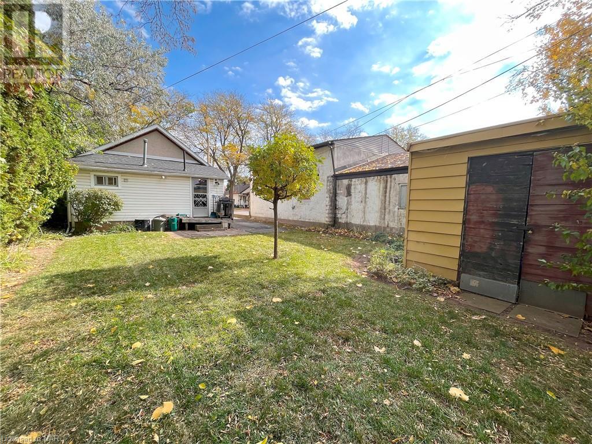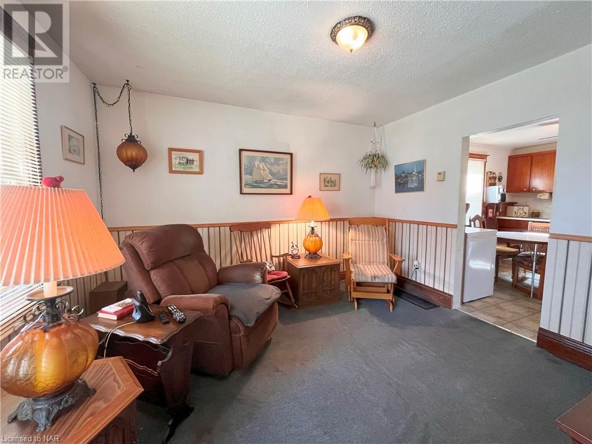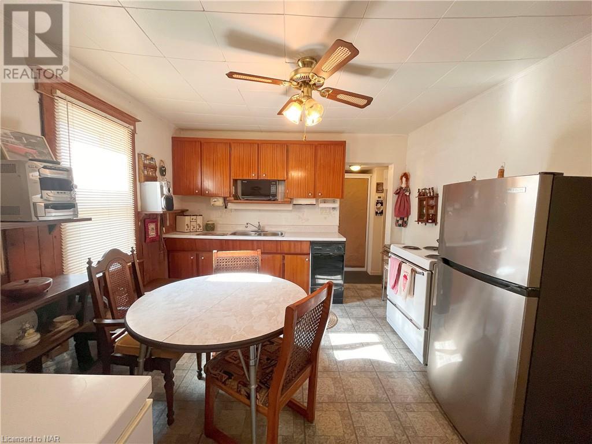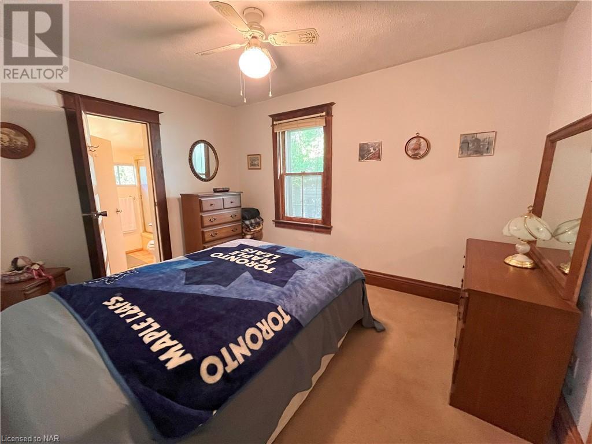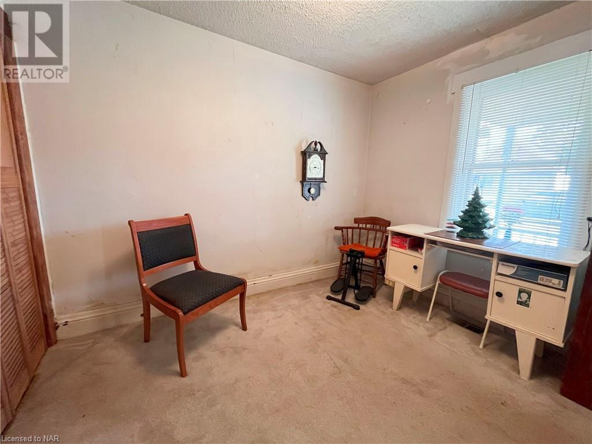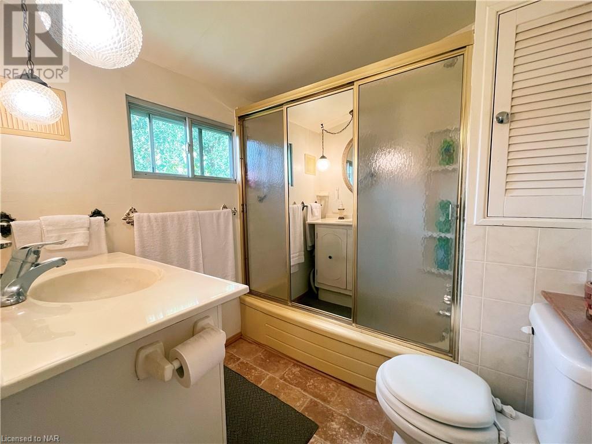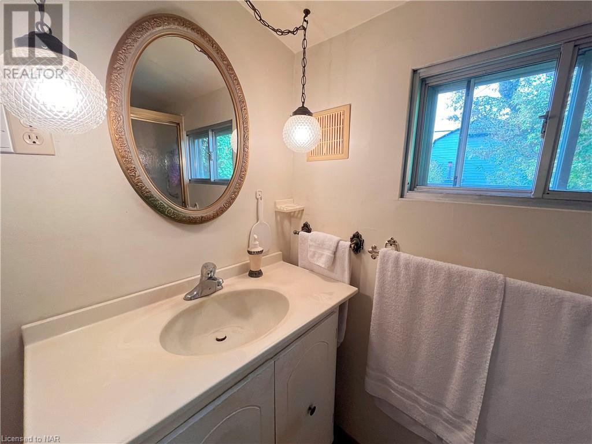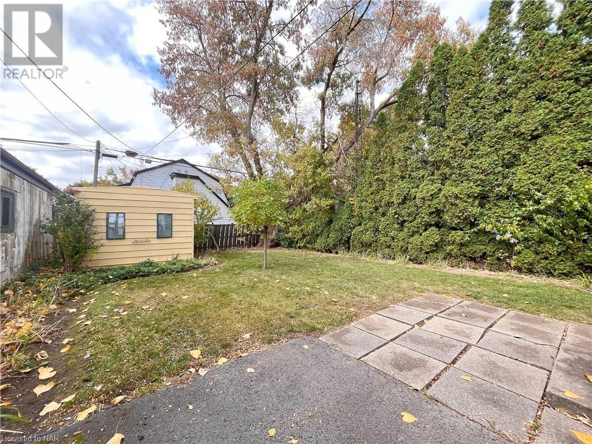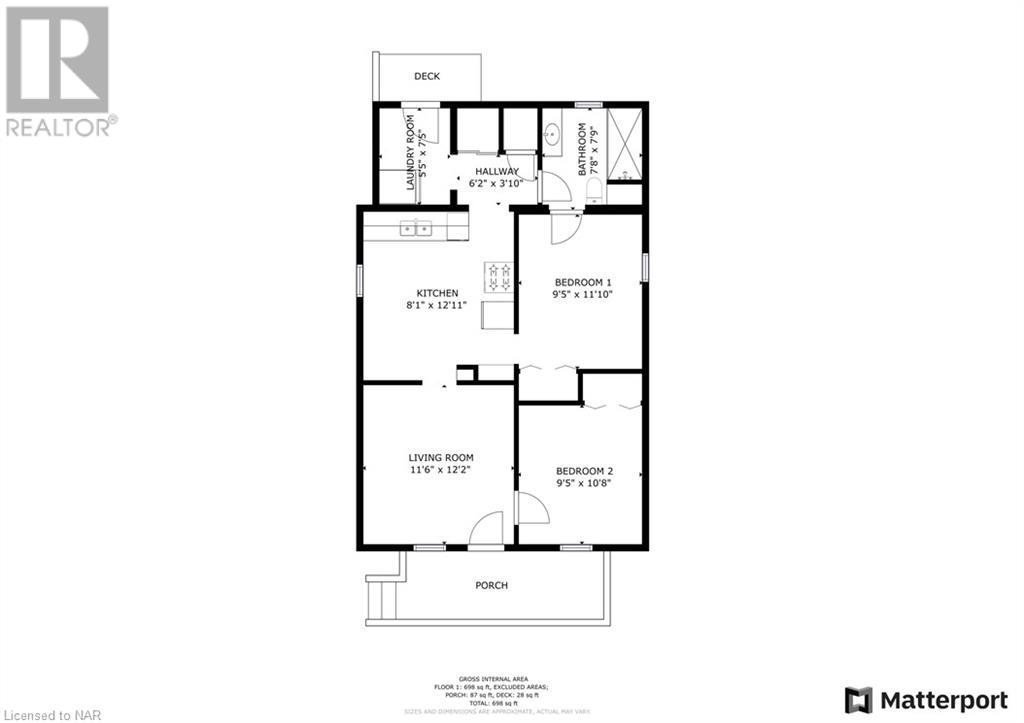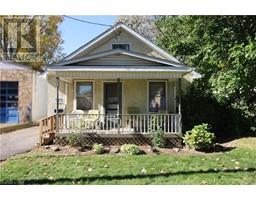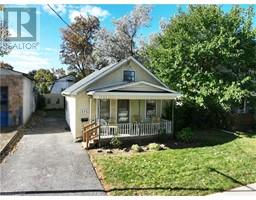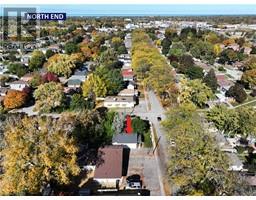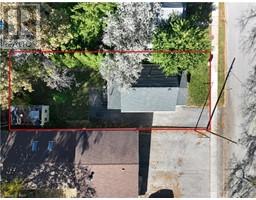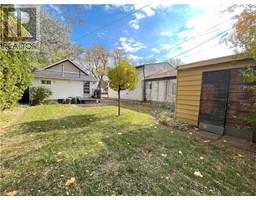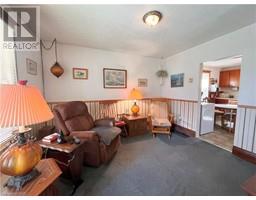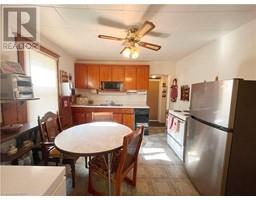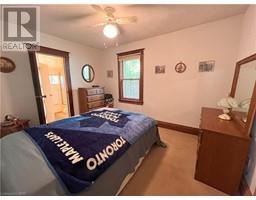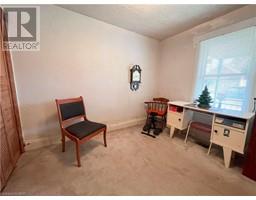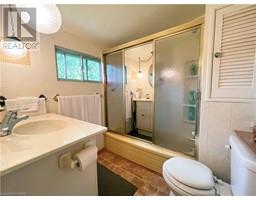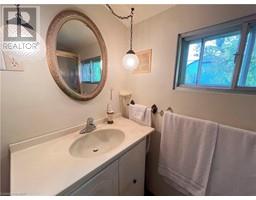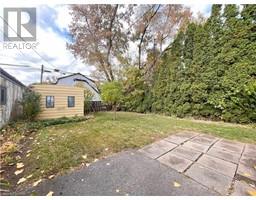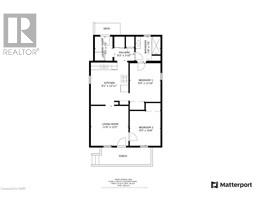2 Bedroom
1 Bathroom
698
Bungalow
Central Air Conditioning
Forced Air
$365,000
This 2-bedroom is full of charm, has great potential and is in the heart of Mid-town. On the quieter side of York, this bungalow has a wonderful curb appeal with a welcoming front porch and deep driveway. Stepping in, a bright warm living room greets you. To the back is the eat in kitchen with 2 main floor bedrooms. Primary suite has ensuite privileges to a 4pc bath. To the back, the furnace, hot water tank are on the main floor ( it’s crawl space only) along with an orderly work bench and laundry. There is access to the backyard that offers a solid amount of privacy and an opportunity to envision a social deck to house your barbeque and friends and family in the summer time. You’ll love the neighborhood. It’s eclectic, bikeable and met with some of the friendliest people. Lots of convenience around including close to the Q.E.W. (id:54464)
Property Details
|
MLS® Number
|
40503549 |
|
Property Type
|
Single Family |
|
Amenities Near By
|
Park, Place Of Worship, Playground, Public Transit |
|
Equipment Type
|
Water Heater |
|
Parking Space Total
|
2 |
|
Rental Equipment Type
|
Water Heater |
Building
|
Bathroom Total
|
1 |
|
Bedrooms Above Ground
|
2 |
|
Bedrooms Total
|
2 |
|
Appliances
|
Dishwasher, Dryer, Refrigerator, Stove, Washer |
|
Architectural Style
|
Bungalow |
|
Basement Development
|
Unfinished |
|
Basement Type
|
Crawl Space (unfinished) |
|
Construction Style Attachment
|
Detached |
|
Cooling Type
|
Central Air Conditioning |
|
Exterior Finish
|
Stucco |
|
Foundation Type
|
Unknown |
|
Heating Fuel
|
Natural Gas |
|
Heating Type
|
Forced Air |
|
Stories Total
|
1 |
|
Size Interior
|
698 |
|
Type
|
House |
|
Utility Water
|
Municipal Water |
Land
|
Access Type
|
Highway Nearby |
|
Acreage
|
No |
|
Land Amenities
|
Park, Place Of Worship, Playground, Public Transit |
|
Sewer
|
Municipal Sewage System |
|
Size Depth
|
100 Ft |
|
Size Frontage
|
35 Ft |
|
Size Total Text
|
Under 1/2 Acre |
|
Zoning Description
|
R2 |
Rooms
| Level |
Type |
Length |
Width |
Dimensions |
|
Main Level |
Laundry Room |
|
|
5'5'' x 7'5'' |
|
Main Level |
Living Room |
|
|
11'6'' x 12'2'' |
|
Main Level |
Eat In Kitchen |
|
|
8'1'' x 12'1'' |
|
Main Level |
4pc Bathroom |
|
|
Measurements not available |
|
Main Level |
Bedroom |
|
|
9'5'' x 10'8'' |
|
Main Level |
Primary Bedroom |
|
|
9'5'' x 11'10'' |
https://www.realtor.ca/real-estate/26216158/175-york-street-st-catharines


