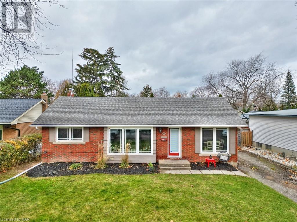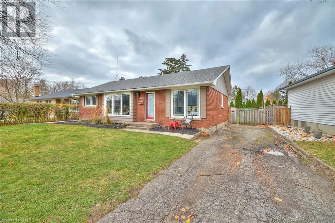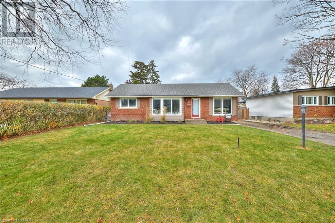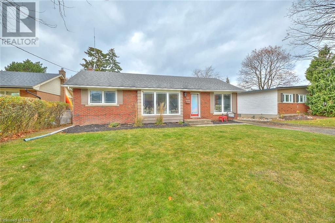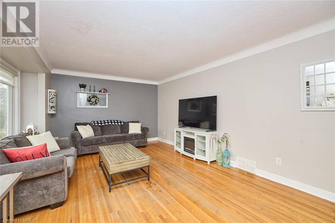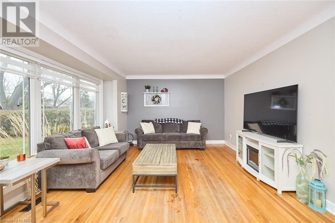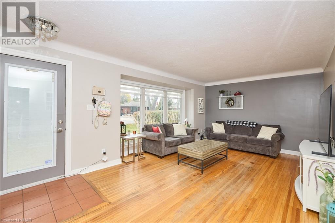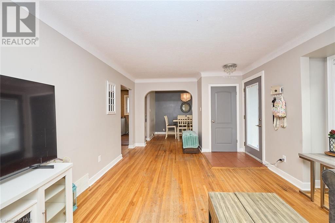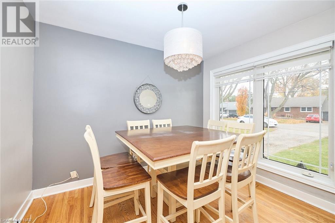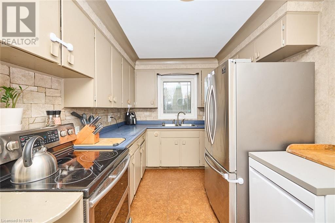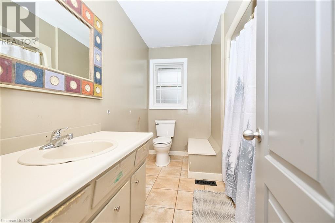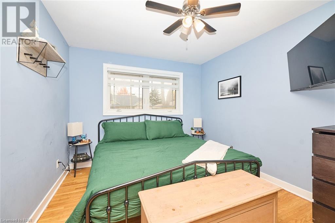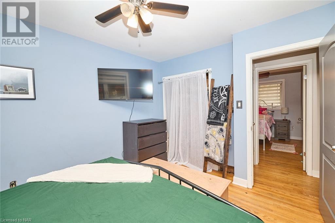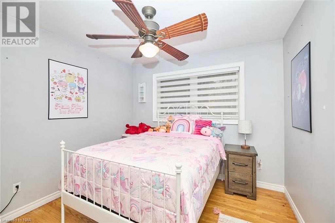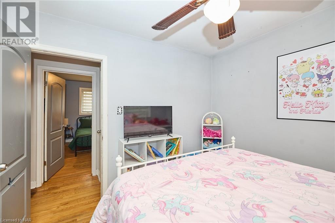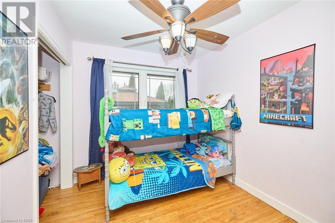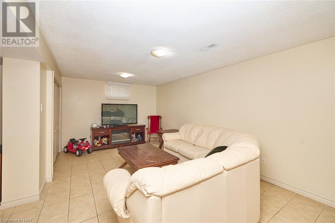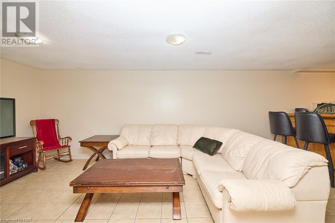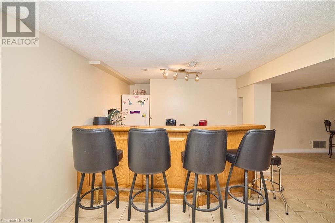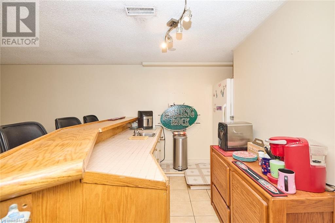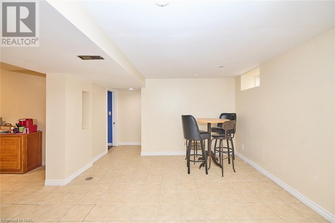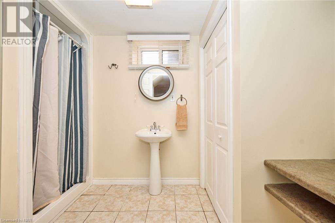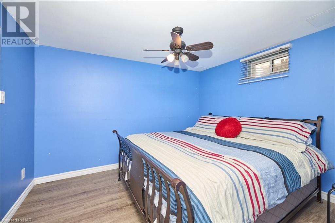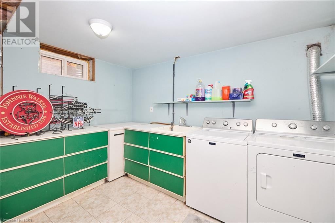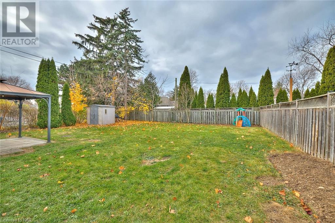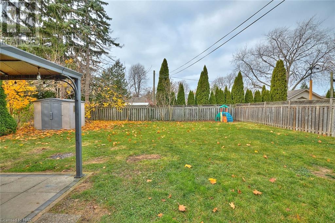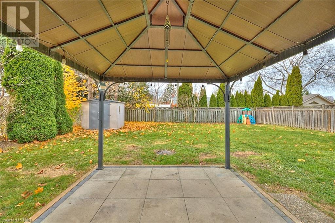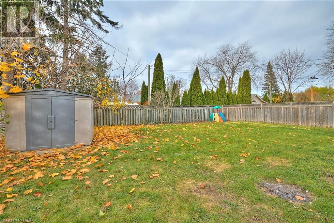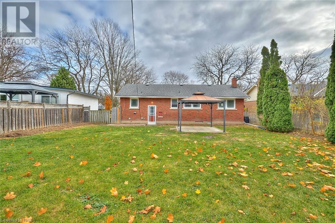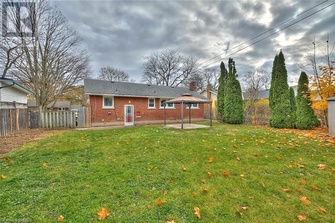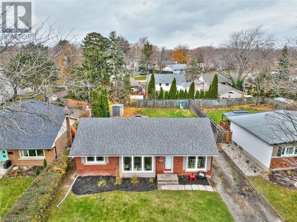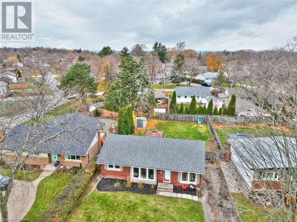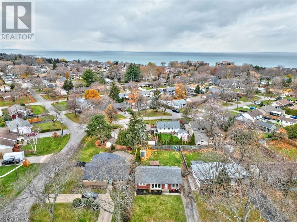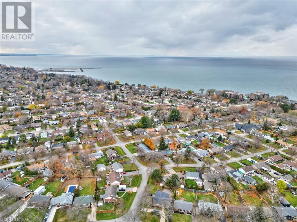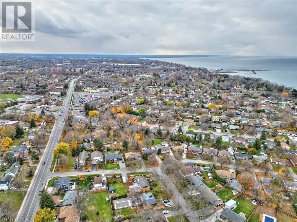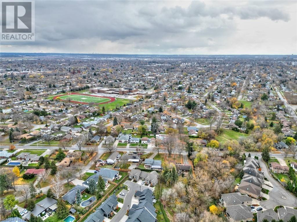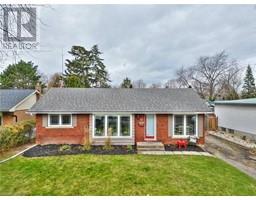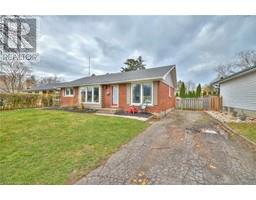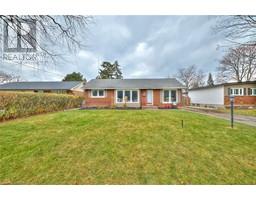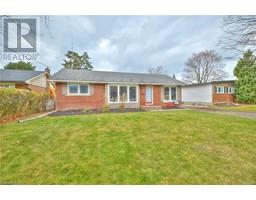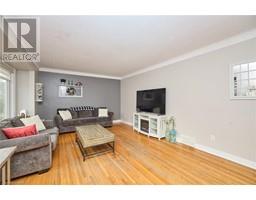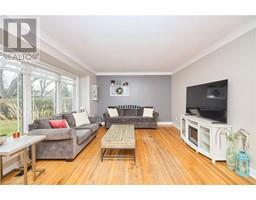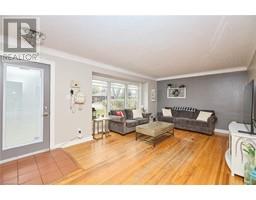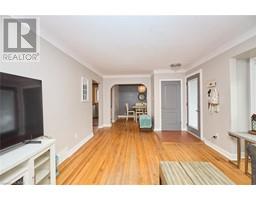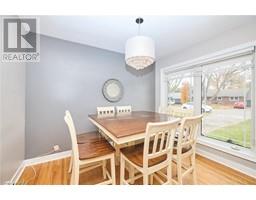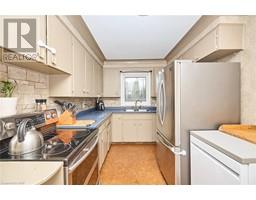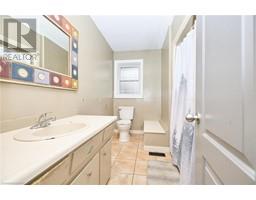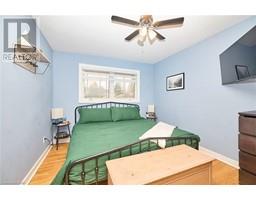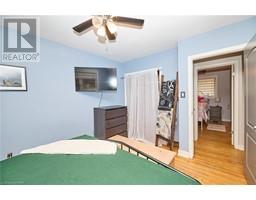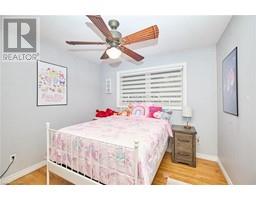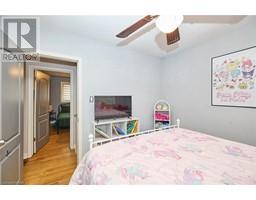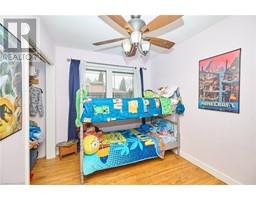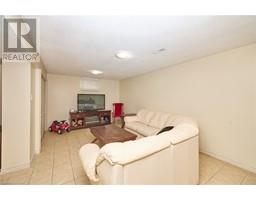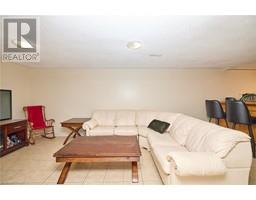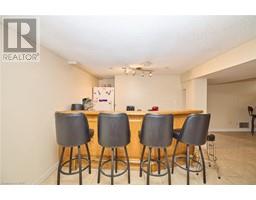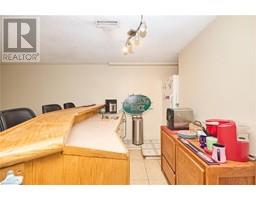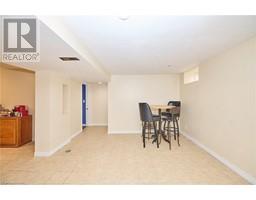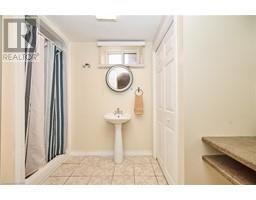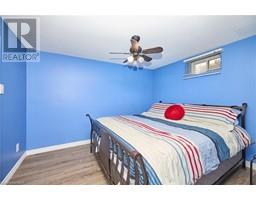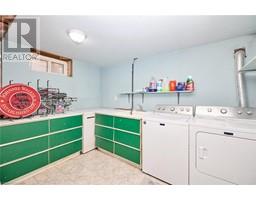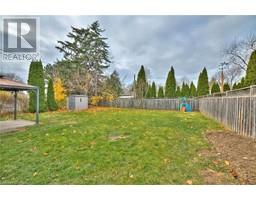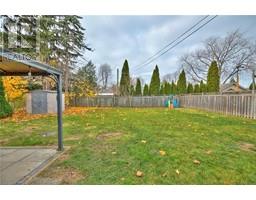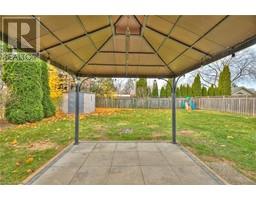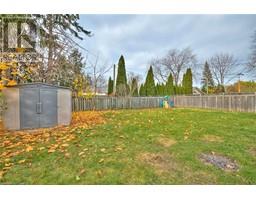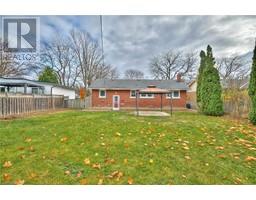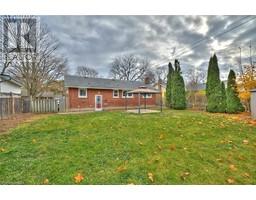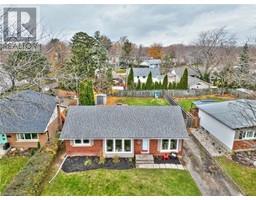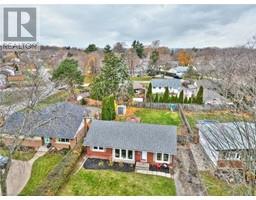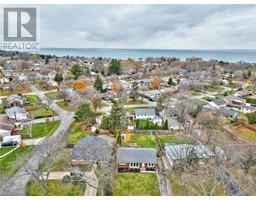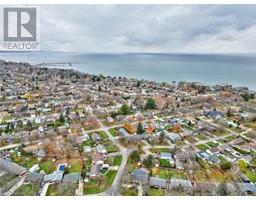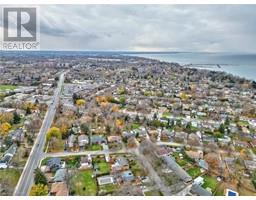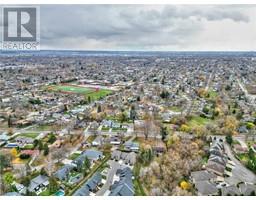4 Bedroom
2 Bathroom
1160
Bungalow
Central Air Conditioning
Forced Air
$629,900
Great 3+1 bedroom, 2 bath brick bungalow with a fully finished basement in a highly sought after North end location just steps to Lake Ontario, the Waterfront Trail, parks and more. This desirable neighbourhood is just minutes to Port Dalhousie, shopping, restaurants, and has quick access to the QEW. The main floor features updated vinyl windows, hardwood floors, a spacious living room and separate formal dining room, a well equipped kitchen, 4pc bath and 3 bedrooms. A separate back door entrance leads to the fully finished basement with ceramic tile flooring, a large rec room with full wet bar and dining/entertaining area, a 3pc bath, large bedroom, and a laundry room which also provides plenty of storage. The large and private backyard is fully fenced and features a patio area with pergola. Property taxes estimated using the Niagara Region Tax Calculator. (id:54464)
Property Details
|
MLS® Number
|
40513965 |
|
Property Type
|
Single Family |
|
Amenities Near By
|
Park, Schools, Shopping |
|
Community Features
|
Quiet Area |
|
Equipment Type
|
Water Heater |
|
Features
|
Paved Driveway |
|
Parking Space Total
|
3 |
|
Rental Equipment Type
|
Water Heater |
Building
|
Bathroom Total
|
2 |
|
Bedrooms Above Ground
|
3 |
|
Bedrooms Below Ground
|
1 |
|
Bedrooms Total
|
4 |
|
Architectural Style
|
Bungalow |
|
Basement Development
|
Finished |
|
Basement Type
|
Full (finished) |
|
Constructed Date
|
1957 |
|
Construction Material
|
Wood Frame |
|
Construction Style Attachment
|
Detached |
|
Cooling Type
|
Central Air Conditioning |
|
Exterior Finish
|
Brick, Wood |
|
Fixture
|
Ceiling Fans |
|
Foundation Type
|
Block |
|
Heating Fuel
|
Natural Gas |
|
Heating Type
|
Forced Air |
|
Stories Total
|
1 |
|
Size Interior
|
1160 |
|
Type
|
House |
|
Utility Water
|
Municipal Water |
Land
|
Acreage
|
No |
|
Fence Type
|
Fence |
|
Land Amenities
|
Park, Schools, Shopping |
|
Sewer
|
Municipal Sewage System |
|
Size Depth
|
120 Ft |
|
Size Frontage
|
64 Ft |
|
Size Total Text
|
Under 1/2 Acre |
|
Zoning Description
|
R1 |
Rooms
| Level |
Type |
Length |
Width |
Dimensions |
|
Basement |
Laundry Room |
|
|
11'4'' x 9'0'' |
|
Basement |
3pc Bathroom |
|
|
Measurements not available |
|
Basement |
Bedroom |
|
|
11'4'' x 10'0'' |
|
Basement |
Recreation Room |
|
|
25'0'' x 23'0'' |
|
Main Level |
4pc Bathroom |
|
|
Measurements not available |
|
Main Level |
Bedroom |
|
|
10'0'' x 8'0'' |
|
Main Level |
Bedroom |
|
|
10'3'' x 9'10'' |
|
Main Level |
Bedroom |
|
|
12'3'' x 10'3'' |
|
Main Level |
Kitchen |
|
|
14'6'' x 8'2'' |
|
Main Level |
Dining Room |
|
|
10'2'' x 8'2'' |
|
Main Level |
Living Room |
|
|
19'4'' x 13'0'' |
https://www.realtor.ca/real-estate/26314283/17-spring-garden-boulevard-st-catharines


