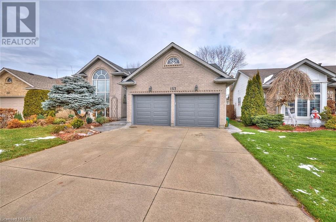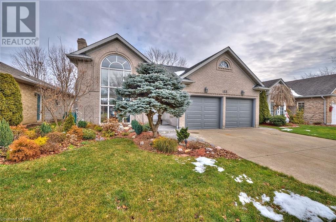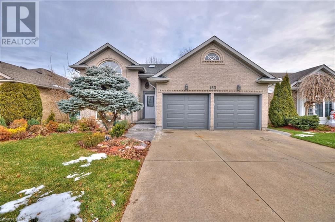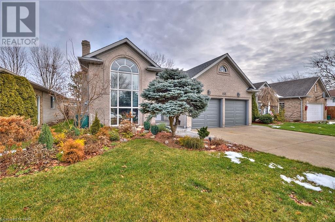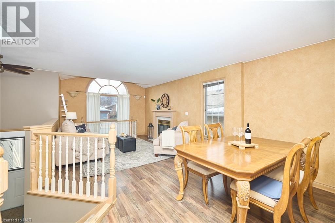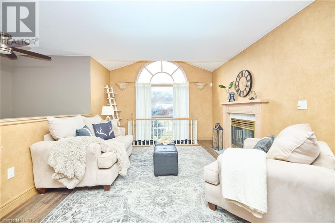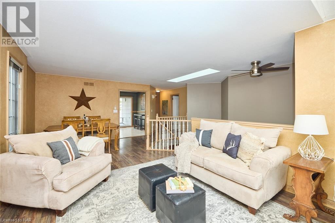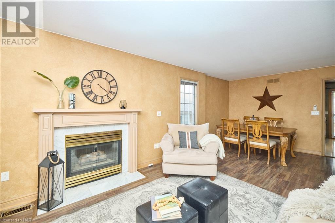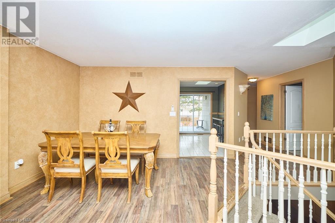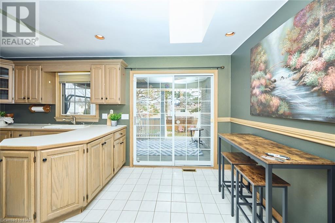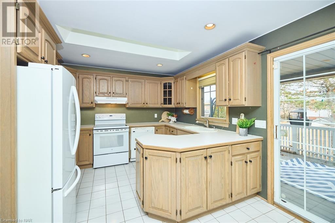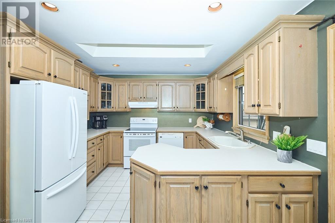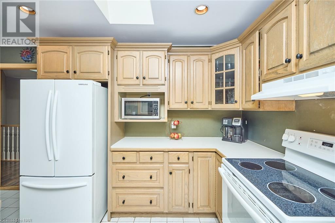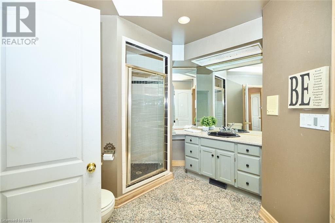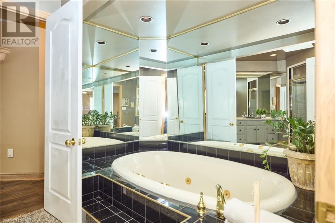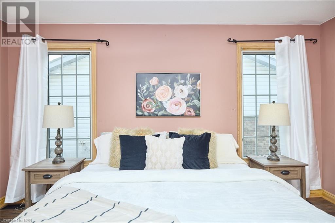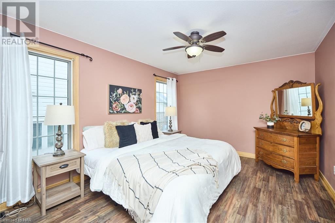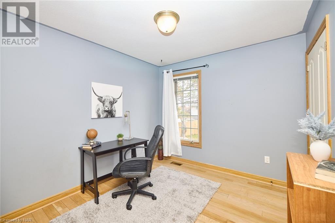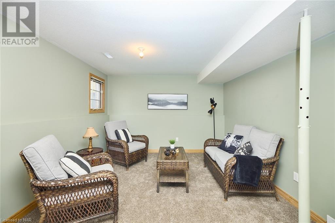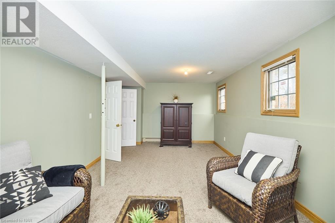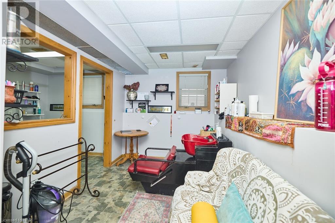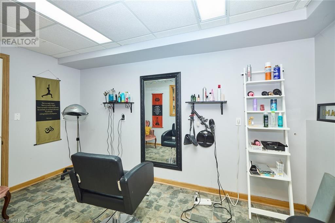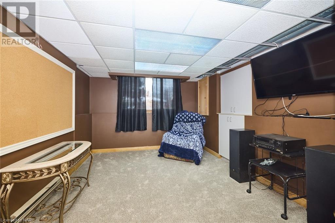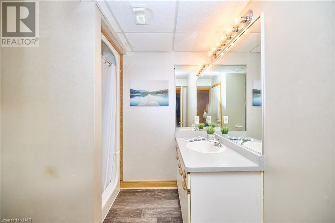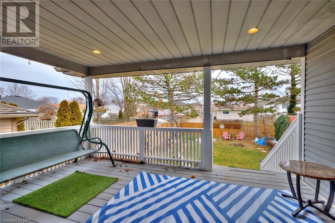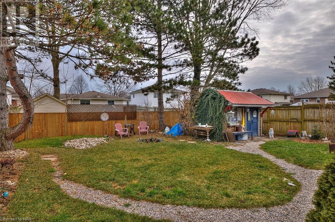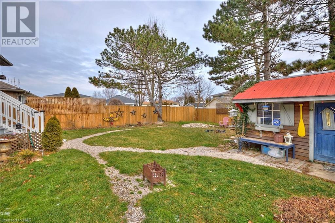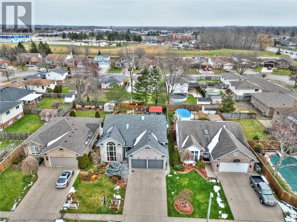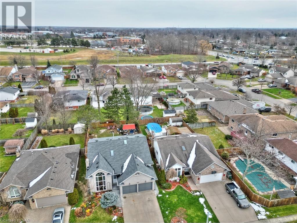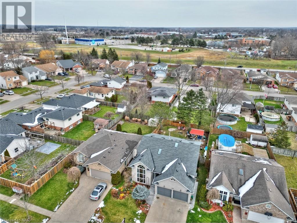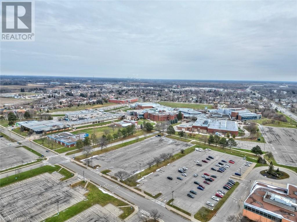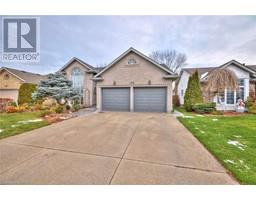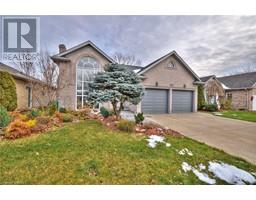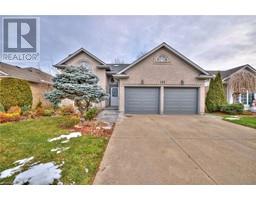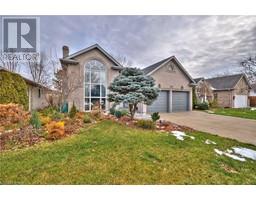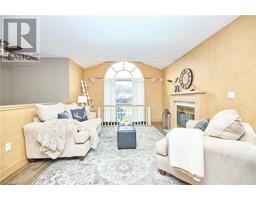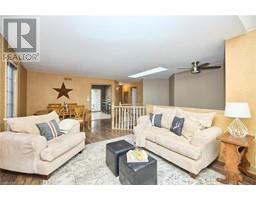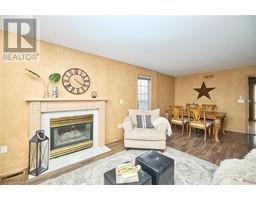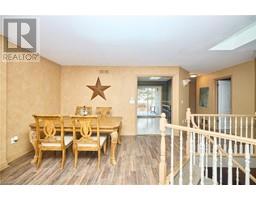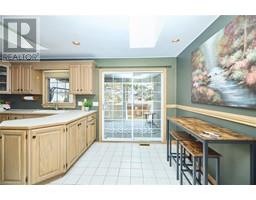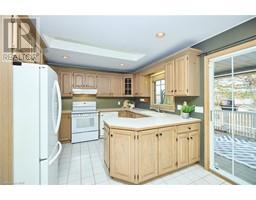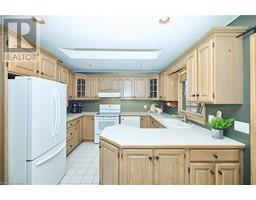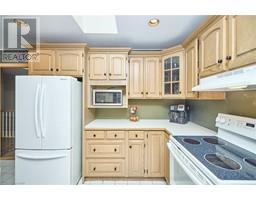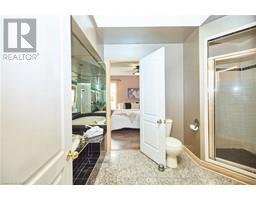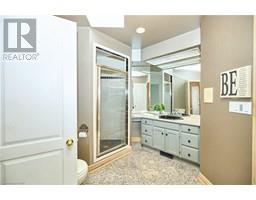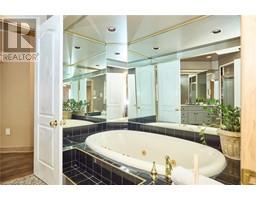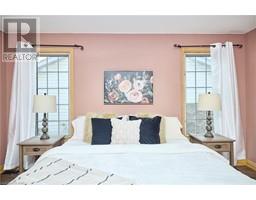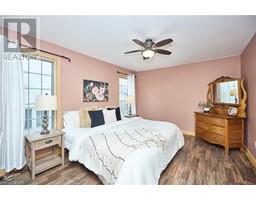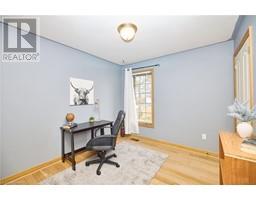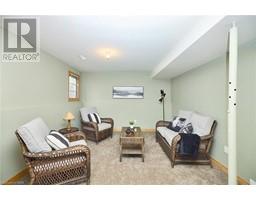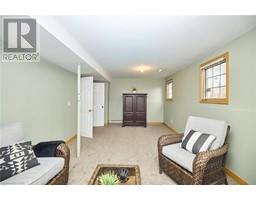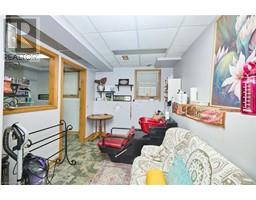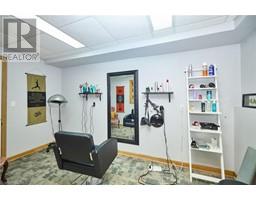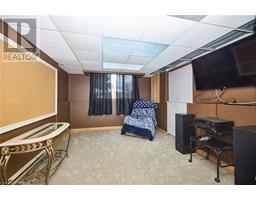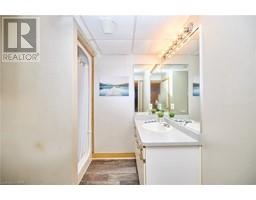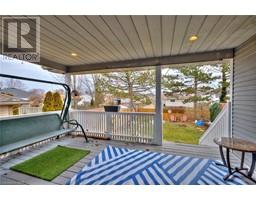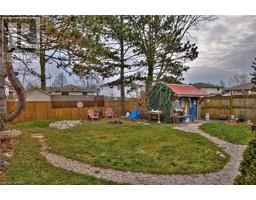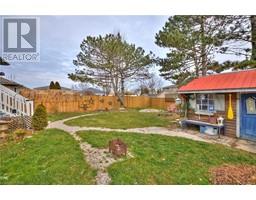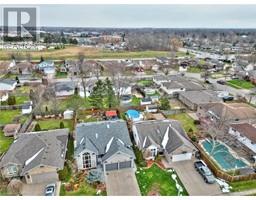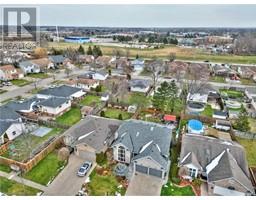153 Cedarvale Crescent Welland, Ontario L3C 6W6
3 Bedroom
2 Bathroom
1500
Raised Bungalow
Fireplace
Central Air Conditioning
Forced Air
Landscaped
$709,900
It all starts with the ideal location in North Welland near all the important amenities. This raised bungalow has all the important updates, roof, skylights replaced, new furnace , central air in the last 5 years. Fully finished on both levels it easily could house a full in law suite. The yard has been tastefully landscaped the rear yard newly fenced and sliding patio doors off the kitchen lead to a covered patio with pot lighting overlooking the gardens in the rear yard. Please check out the full video and then book your private viewing. (id:54464)
Open House
This property has open houses!
January
7
Sunday
Starts at:
2:00 pm
Ends at:4:00 pm
Property Details
| MLS® Number | 40522916 |
| Property Type | Single Family |
| Amenities Near By | Public Transit, Schools, Shopping |
| Community Features | School Bus |
| Equipment Type | Water Heater |
| Features | Skylight |
| Parking Space Total | 4 |
| Rental Equipment Type | Water Heater |
Building
| Bathroom Total | 2 |
| Bedrooms Above Ground | 3 |
| Bedrooms Total | 3 |
| Appliances | Dishwasher, Dryer, Refrigerator, Stove, Washer, Window Coverings, Garage Door Opener |
| Architectural Style | Raised Bungalow |
| Basement Development | Finished |
| Basement Type | Full (finished) |
| Construction Style Attachment | Detached |
| Cooling Type | Central Air Conditioning |
| Exterior Finish | Brick Veneer, Vinyl Siding |
| Fireplace Present | Yes |
| Fireplace Total | 1 |
| Foundation Type | Poured Concrete |
| Heating Fuel | Natural Gas |
| Heating Type | Forced Air |
| Stories Total | 1 |
| Size Interior | 1500 |
| Type | House |
| Utility Water | Municipal Water |
Parking
| Attached Garage |
Land
| Acreage | No |
| Land Amenities | Public Transit, Schools, Shopping |
| Landscape Features | Landscaped |
| Sewer | Municipal Sewage System |
| Size Depth | 130 Ft |
| Size Frontage | 50 Ft |
| Size Total Text | Under 1/2 Acre |
| Zoning Description | Rl-1 |
Rooms
| Level | Type | Length | Width | Dimensions |
|---|---|---|---|---|
| Lower Level | Games Room | 13'10'' x 15'6'' | ||
| Lower Level | Recreation Room | 15'5'' x 11'3'' | ||
| Lower Level | 3pc Bathroom | Measurements not available | ||
| Lower Level | Utility Room | 9'11'' x 7'7'' | ||
| Main Level | 4pc Bathroom | Measurements not available | ||
| Main Level | Bedroom | 10'6'' x 9'6'' | ||
| Main Level | Bedroom | 10'6'' x 10'7'' | ||
| Main Level | Primary Bedroom | 15'1'' x 11'11'' | ||
| Main Level | Living Room | 22'7'' x 11'6'' | ||
| Main Level | Kitchen | 16'3'' x 11'3'' |
https://www.realtor.ca/real-estate/26373377/153-cedarvale-crescent-welland
Interested?
Contact us for more information


