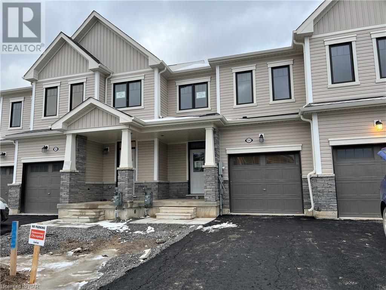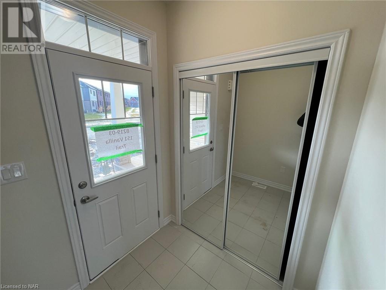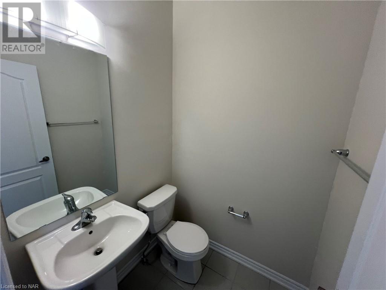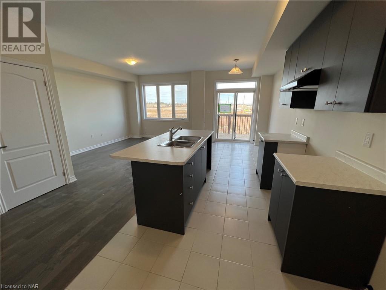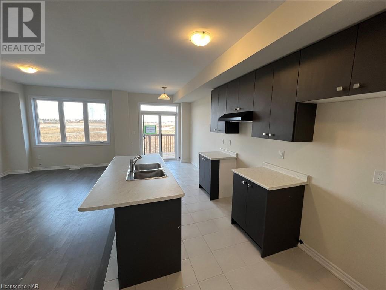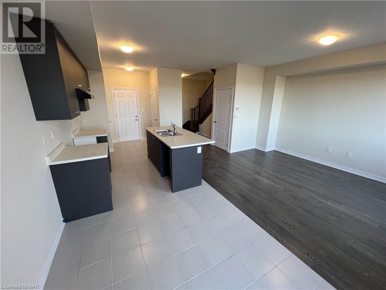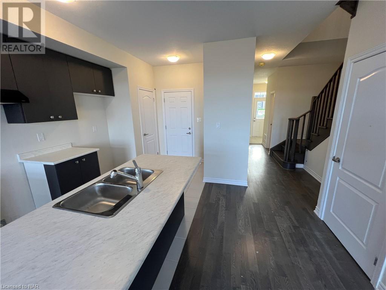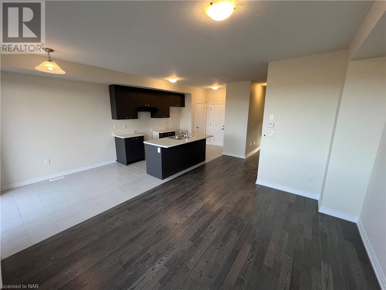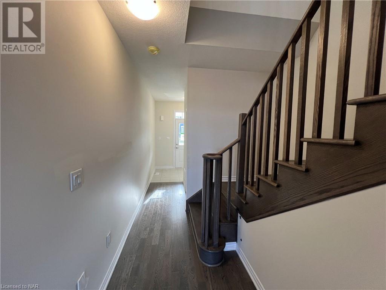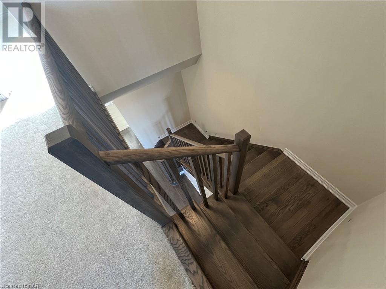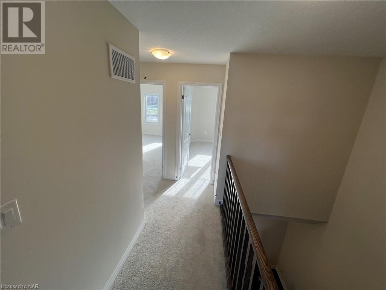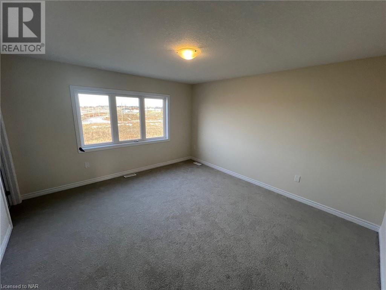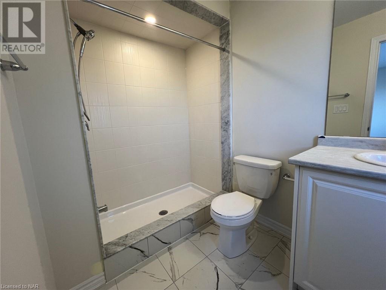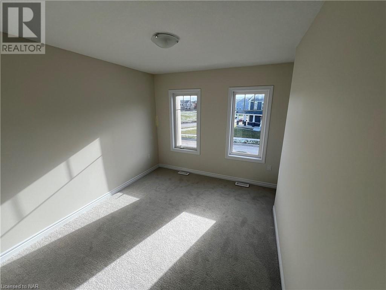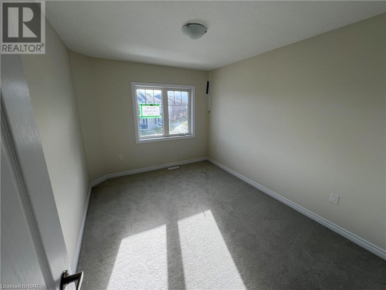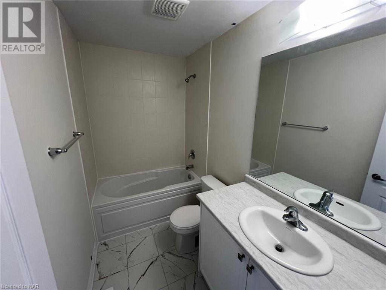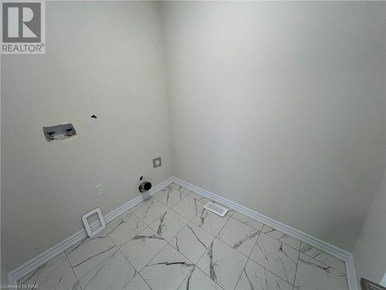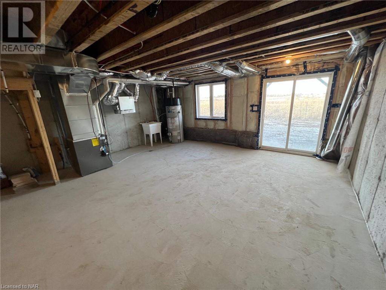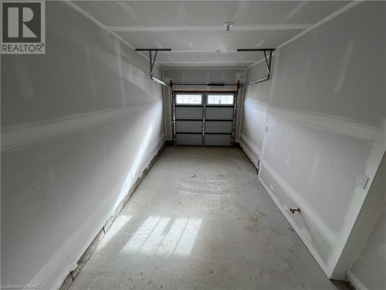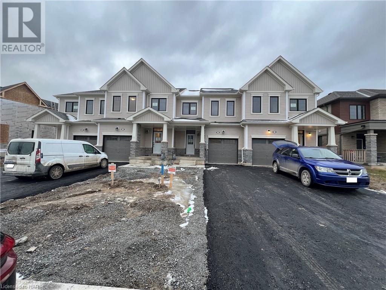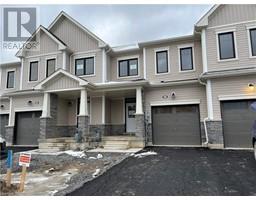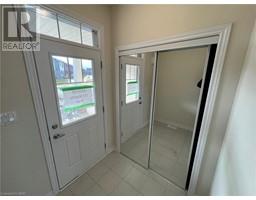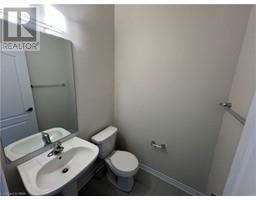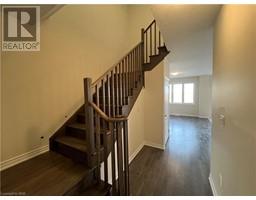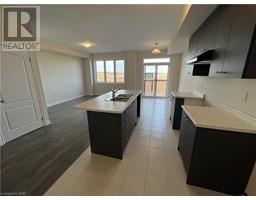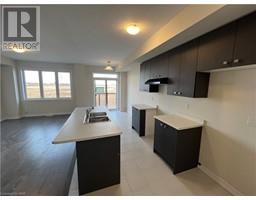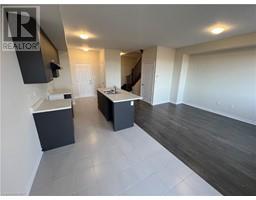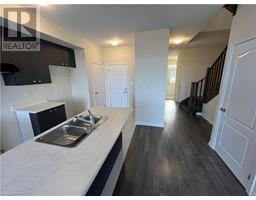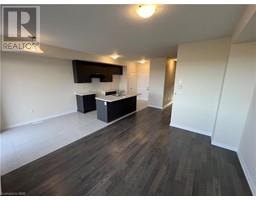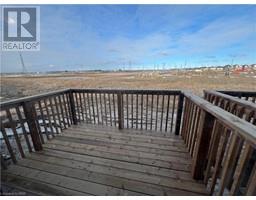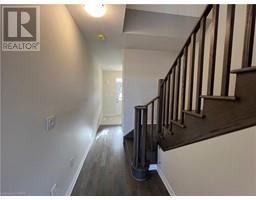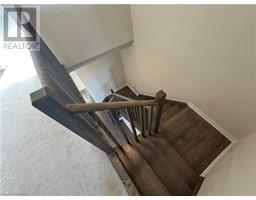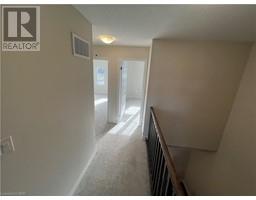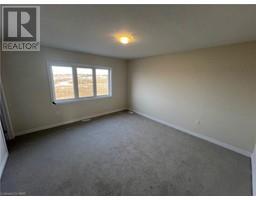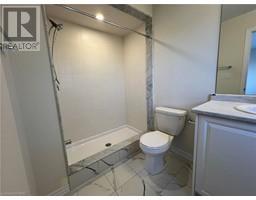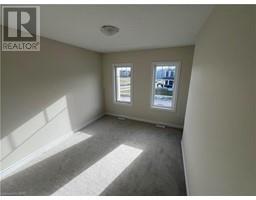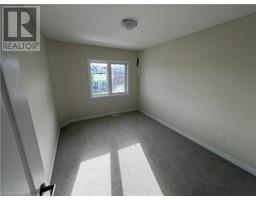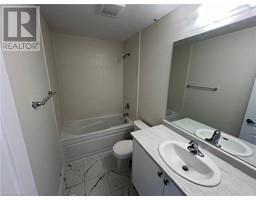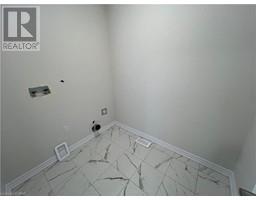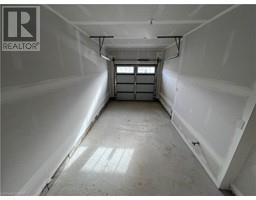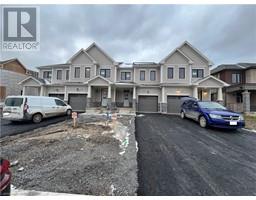3 Bedroom
3 Bathroom
1450
2 Level
Central Air Conditioning
Forced Air
$2,495 Monthly
WOW - WHAT A STUNNER! This brand new, never lived in town is waiting for you to call home! The property boasts 2 storey, 3 stunning bedrooms, 2.5 bathrooms, and a beautifully modern designed open-concept kitchen, main floor living room and walkout basement. Vacant and ready to move in. Located in the Calderwood Community and close to major hwy, Niagara Falls, Fonthill, Welland and St. Catharines, Brock University and Niagara College. Tenant to pay monthly rent plus all utilities, hot water tank rental and responsible for yard maintenance. All applications require photo ID, recent credit report, references, letter of employment and 2 recent paystubs. Don't miss this opportunity to experience this incredible rental property! (id:54464)
Property Details
|
MLS® Number
|
40521351 |
|
Property Type
|
Single Family |
|
Amenities Near By
|
Park, Playground, Schools, Shopping |
|
Community Features
|
Quiet Area, School Bus |
|
Features
|
Ravine, Sump Pump |
|
Parking Space Total
|
3 |
Building
|
Bathroom Total
|
3 |
|
Bedrooms Above Ground
|
3 |
|
Bedrooms Total
|
3 |
|
Appliances
|
Dishwasher, Dryer, Refrigerator, Stove, Washer |
|
Architectural Style
|
2 Level |
|
Basement Development
|
Unfinished |
|
Basement Type
|
Full (unfinished) |
|
Constructed Date
|
2023 |
|
Construction Style Attachment
|
Attached |
|
Cooling Type
|
Central Air Conditioning |
|
Exterior Finish
|
Brick Veneer, Stone, Vinyl Siding |
|
Half Bath Total
|
1 |
|
Heating Fuel
|
Natural Gas |
|
Heating Type
|
Forced Air |
|
Stories Total
|
2 |
|
Size Interior
|
1450 |
|
Type
|
Row / Townhouse |
|
Utility Water
|
Municipal Water |
Parking
Land
|
Access Type
|
Highway Access, Highway Nearby |
|
Acreage
|
No |
|
Land Amenities
|
Park, Playground, Schools, Shopping |
|
Sewer
|
Municipal Sewage System |
|
Size Depth
|
96 Ft |
|
Size Frontage
|
20 Ft |
|
Zoning Description
|
R1b |
Rooms
| Level |
Type |
Length |
Width |
Dimensions |
|
Second Level |
4pc Bathroom |
|
|
Measurements not available |
|
Second Level |
Bedroom |
|
|
11'6'' x 9'6'' |
|
Second Level |
Bedroom |
|
|
12'0'' x 9'6'' |
|
Second Level |
Full Bathroom |
|
|
Measurements not available |
|
Second Level |
Primary Bedroom |
|
|
14'0'' x 13'2'' |
|
Main Level |
2pc Bathroom |
|
|
Measurements not available |
|
Main Level |
Kitchen |
|
|
10'6'' x 8'2'' |
|
Main Level |
Breakfast |
|
|
9'6'' x 8'2'' |
|
Main Level |
Great Room |
|
|
14'0'' x 12'2'' |
https://www.realtor.ca/real-estate/26369904/151-vanilla-trail-thorold


