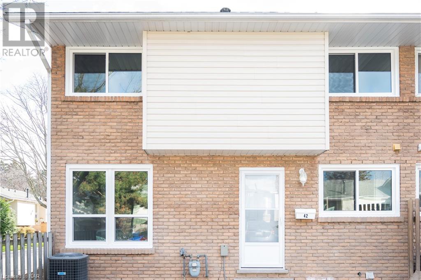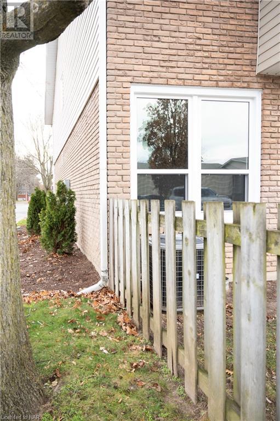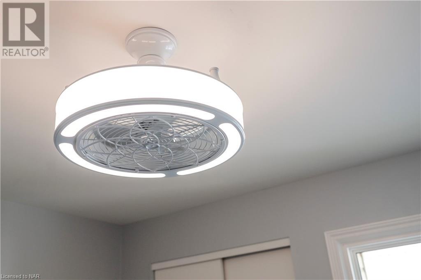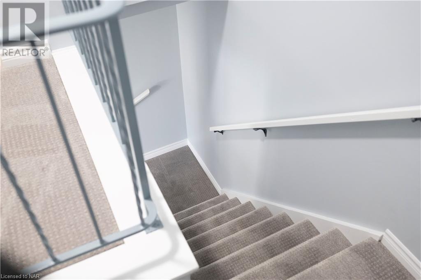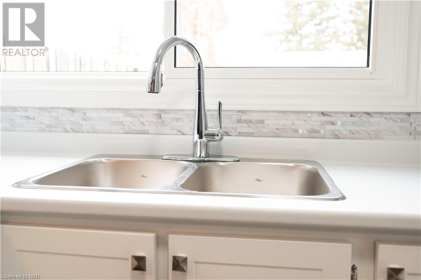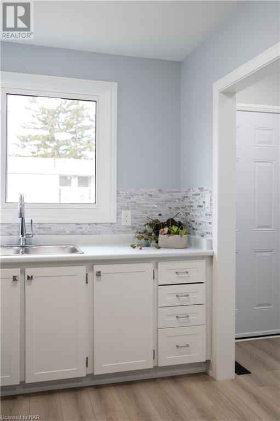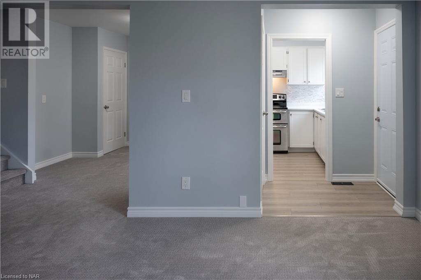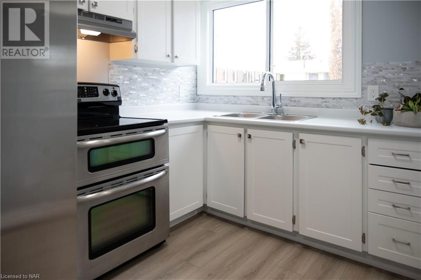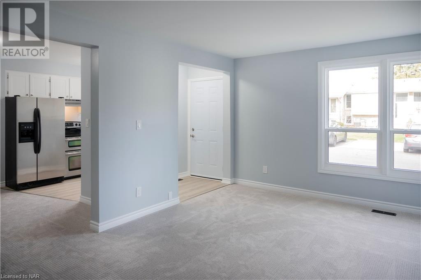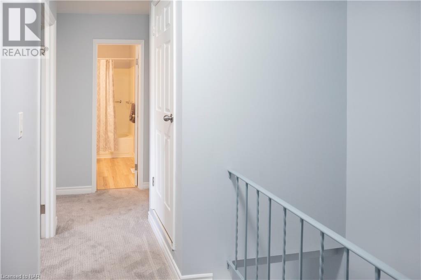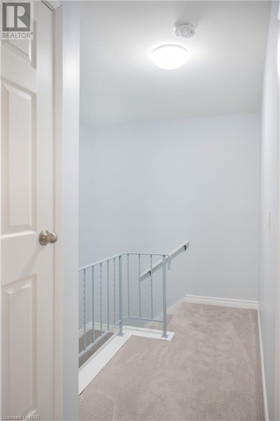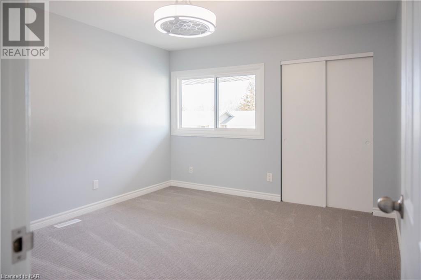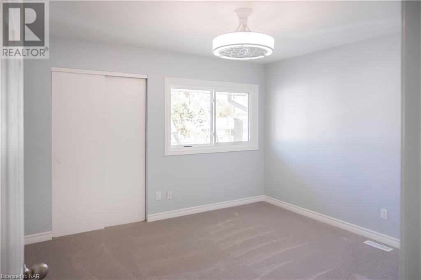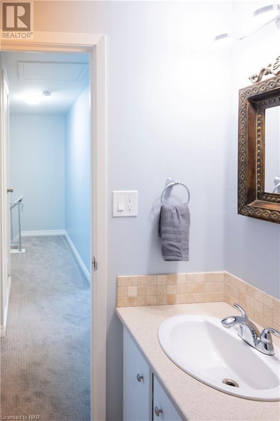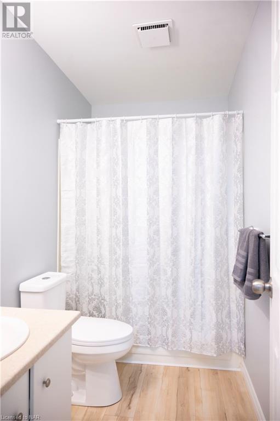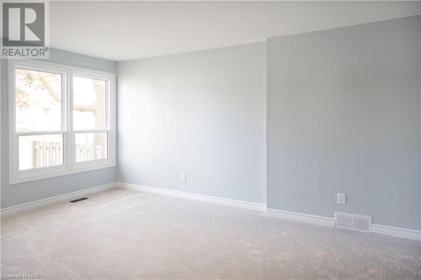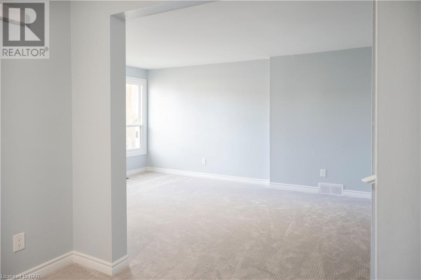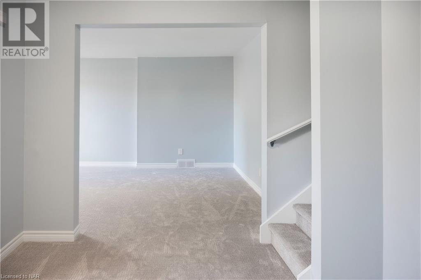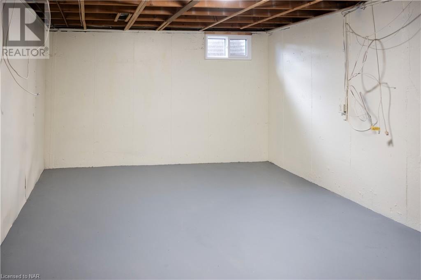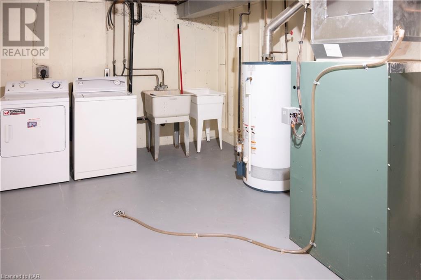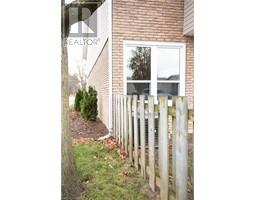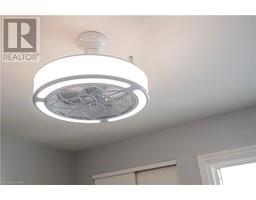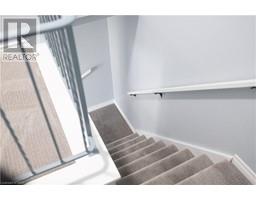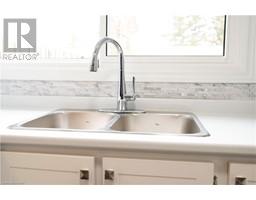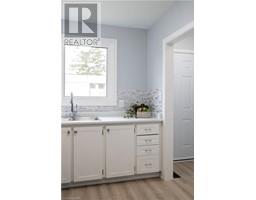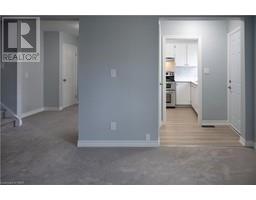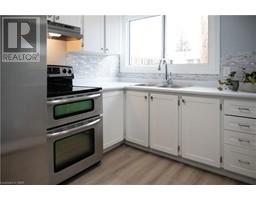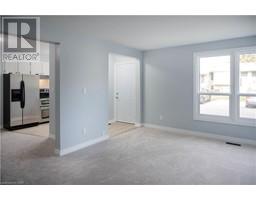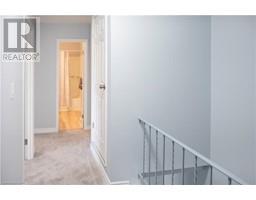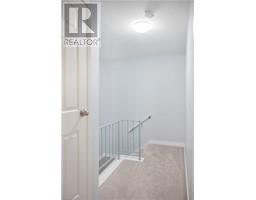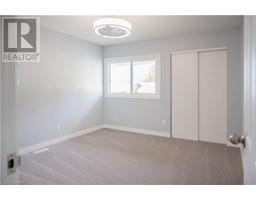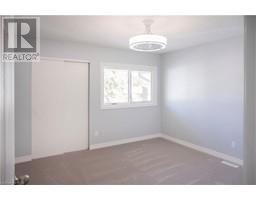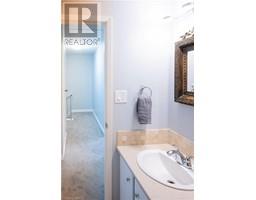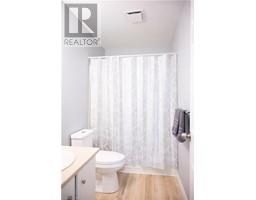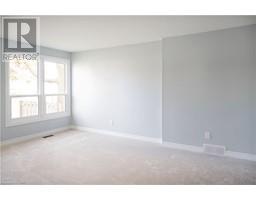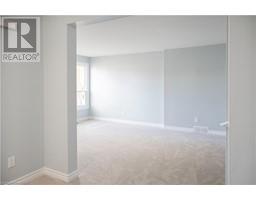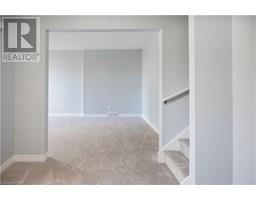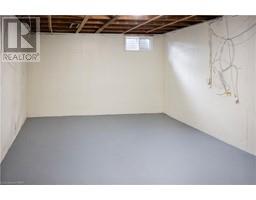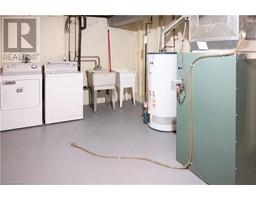151 Parnell Road Unit# 42 St. Catharines, Ontario L2M 3S4
$429,999Maintenance, Insurance, Cable TV, Landscaping, Other, See Remarks, Water
$395.12 Monthly
Maintenance, Insurance, Cable TV, Landscaping, Other, See Remarks, Water
$395.12 MonthlyCompletely renovated 2 storey 2 bedroom bungalow. Located in the North End of St.Catharines this home offers all new windows , exterior door and screen door, interior doors/hardware, carpet and vinyl flooring throughout. New kitchen cabinet doors, drawers, sink/faucet, range hood and flooring. New baseboard and trim work throughout and professional paint job of entire house. New toilet and bathroom fittings as well as all light fixtures and outlets replaced .....Wow! Shows beautifully and is in a quiet neighbourhood close to schools, parks and hiking trails. Investors, first time home buyers or those looking to downsize don't miss out on this opportunity! Nothing to do but move in and enjoy! Condo fees include - Landscaping , snow removal ,water & cable. (id:54464)
Open House
This property has open houses!
2:00 pm
Ends at:4:00 pm
Property Details
| MLS® Number | 40519198 |
| Property Type | Single Family |
| Amenities Near By | Beach, Marina, Park, Public Transit, Schools |
| Features | Ravine, Country Residential |
| Parking Space Total | 1 |
Building
| Bathroom Total | 1 |
| Bedrooms Above Ground | 2 |
| Bedrooms Total | 2 |
| Appliances | Dryer, Refrigerator, Stove, Washer, Hood Fan |
| Architectural Style | 2 Level |
| Basement Development | Unfinished |
| Basement Type | Full (unfinished) |
| Construction Style Attachment | Attached |
| Cooling Type | Central Air Conditioning |
| Exterior Finish | Brick, Vinyl Siding |
| Fixture | Ceiling Fans |
| Heating Type | Forced Air |
| Stories Total | 2 |
| Size Interior | 750 |
| Type | Row / Townhouse |
| Utility Water | Municipal Water |
Parking
| Visitor Parking |
Land
| Access Type | Water Access |
| Acreage | No |
| Land Amenities | Beach, Marina, Park, Public Transit, Schools |
| Sewer | Municipal Sewage System |
| Zoning Description | R3 |
Rooms
| Level | Type | Length | Width | Dimensions |
|---|---|---|---|---|
| Second Level | 3pc Bathroom | Measurements not available | ||
| Second Level | Bedroom | 11'10'' x 11'10'' | ||
| Second Level | Primary Bedroom | 12'7'' x 11'2'' | ||
| Main Level | Kitchen | 8'0'' x 7'6'' | ||
| Main Level | Dining Room | 11'6'' x 8'0'' | ||
| Main Level | Living Room | 16'10'' x 11'8'' |
https://www.realtor.ca/real-estate/26362534/151-parnell-road-unit-42-st-catharines
Interested?
Contact us for more information


