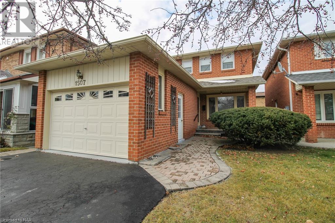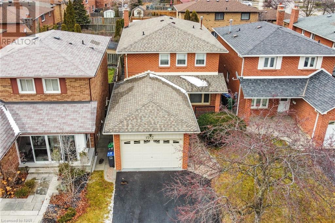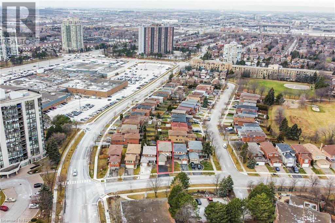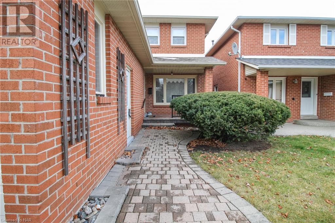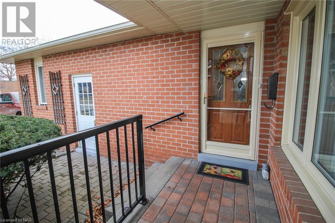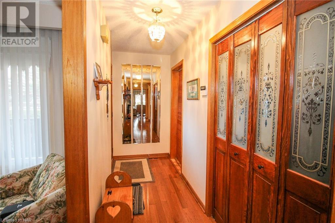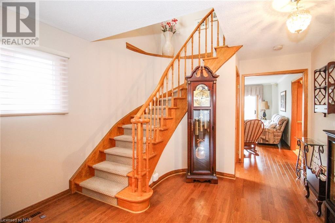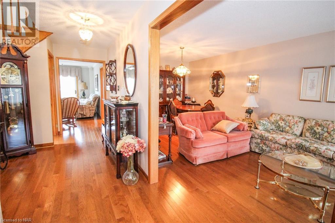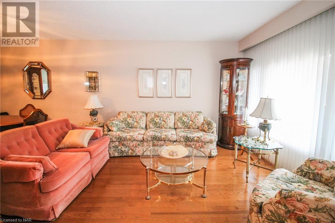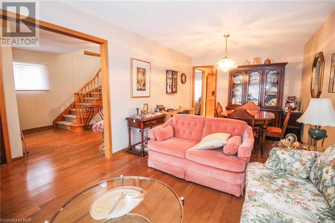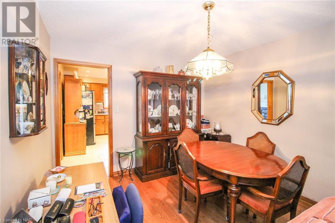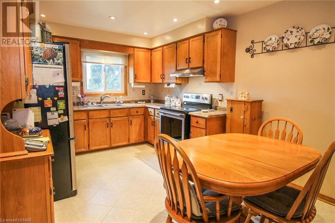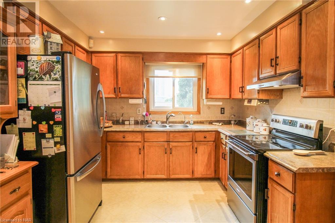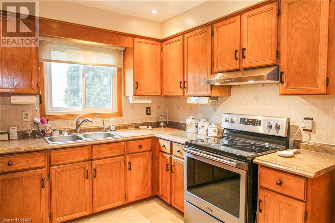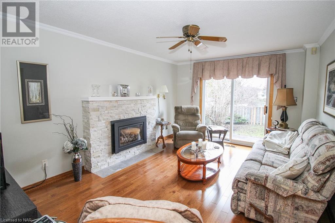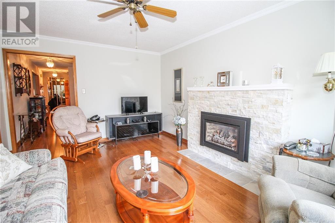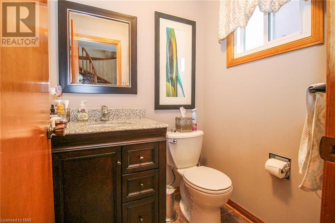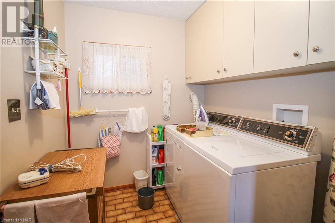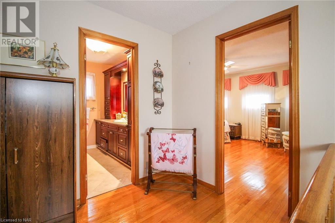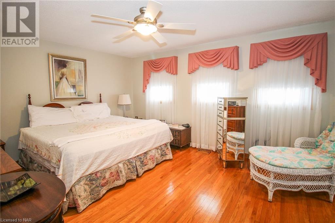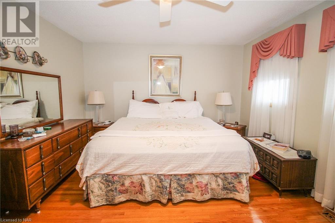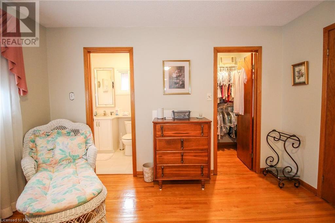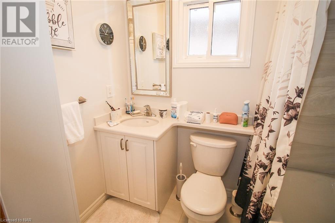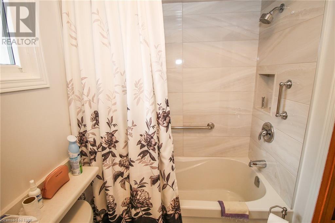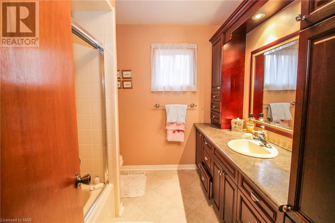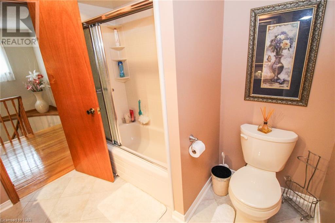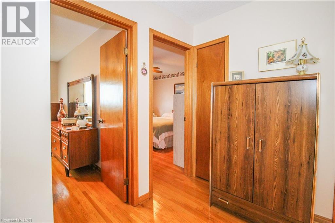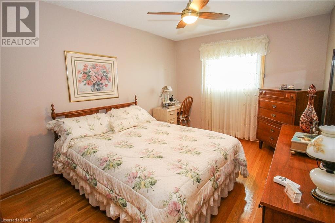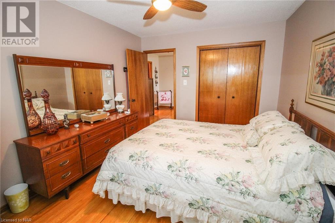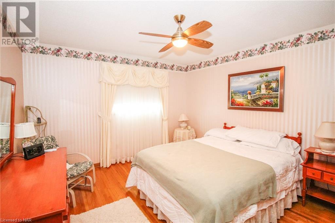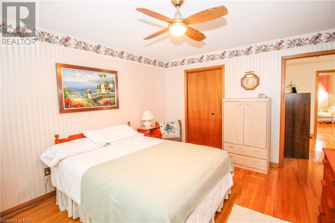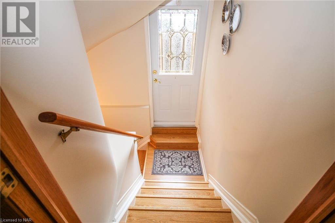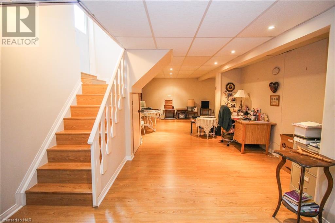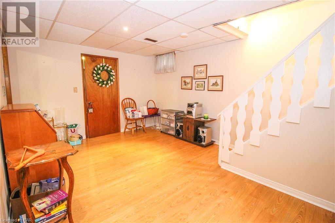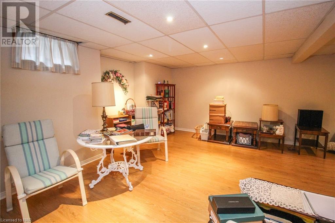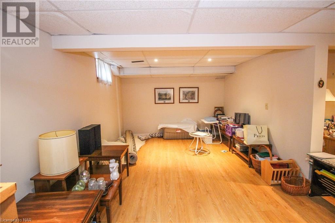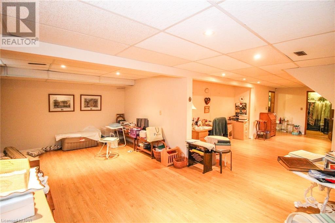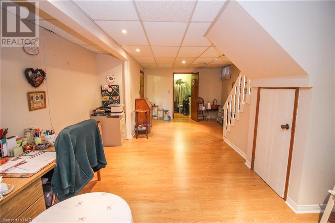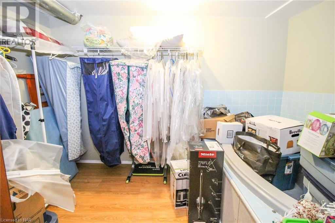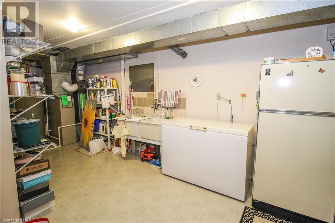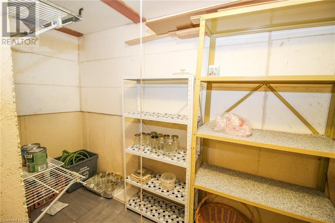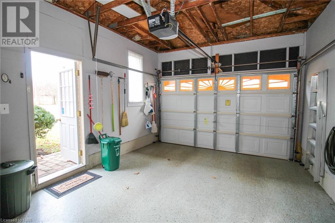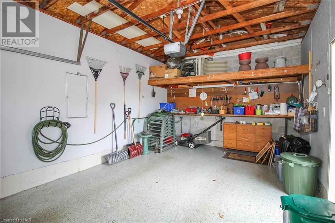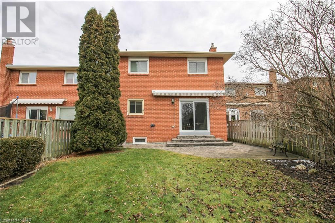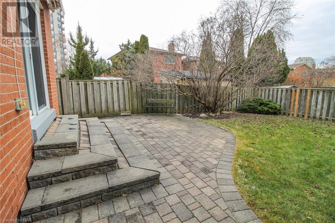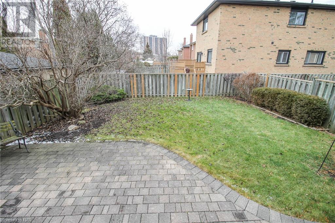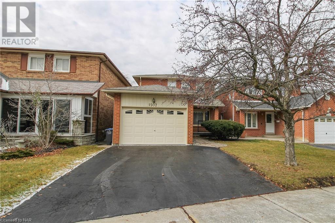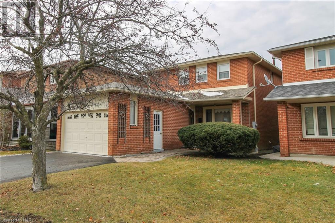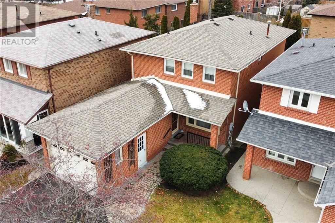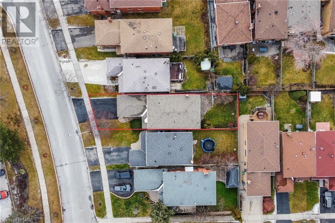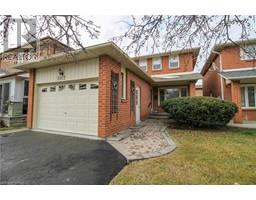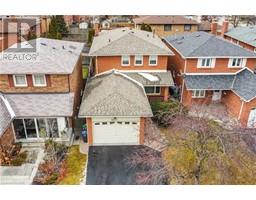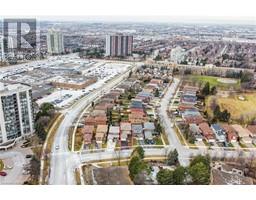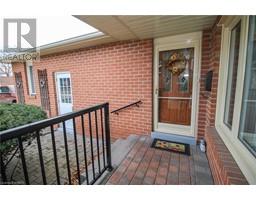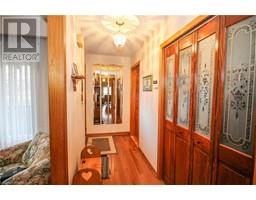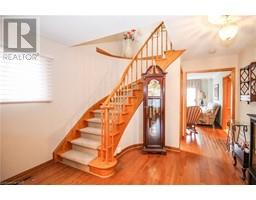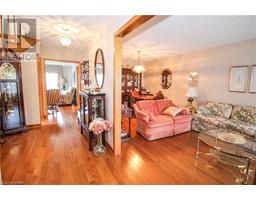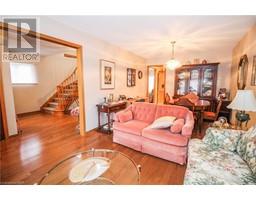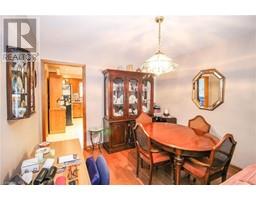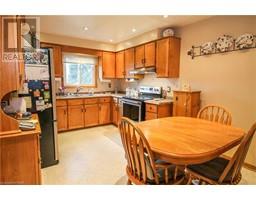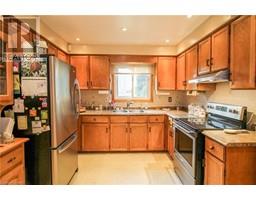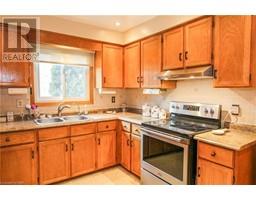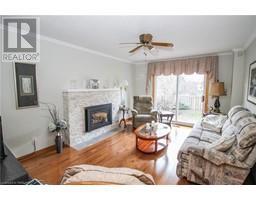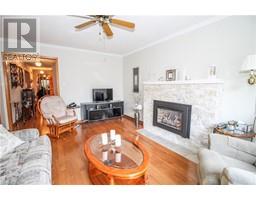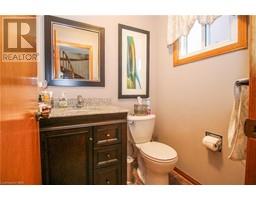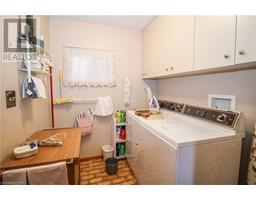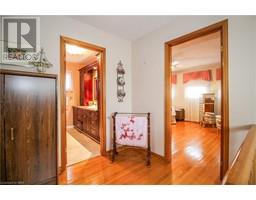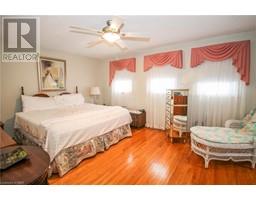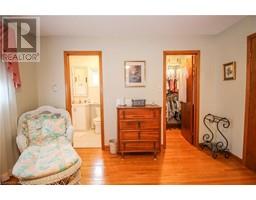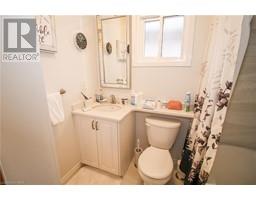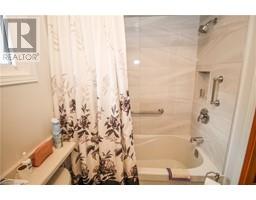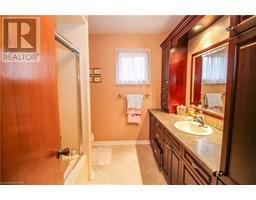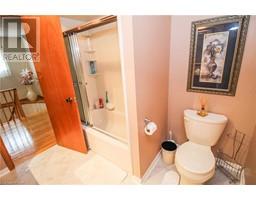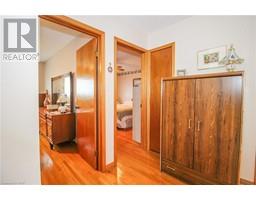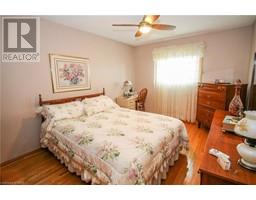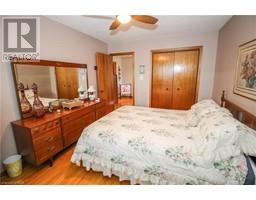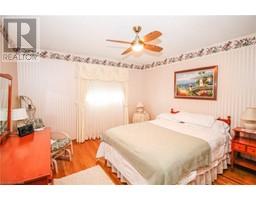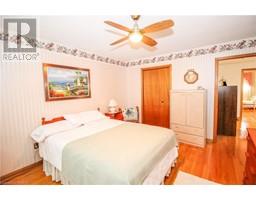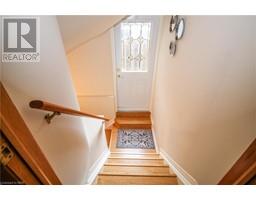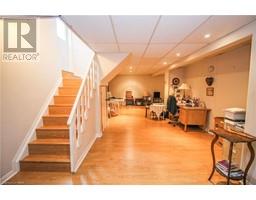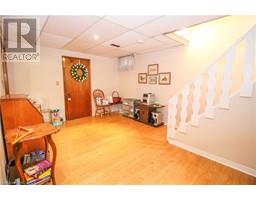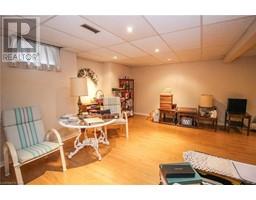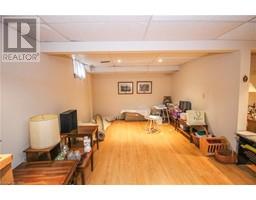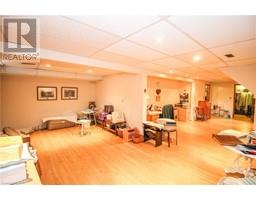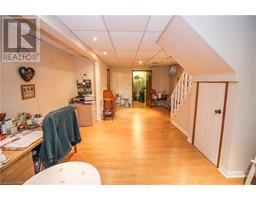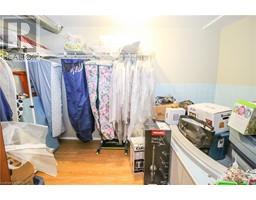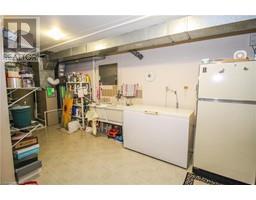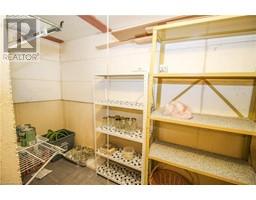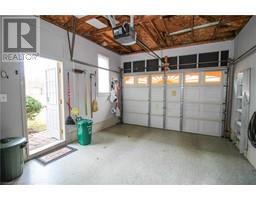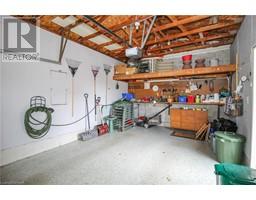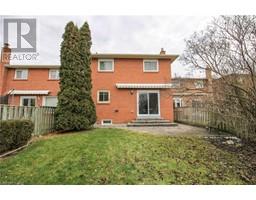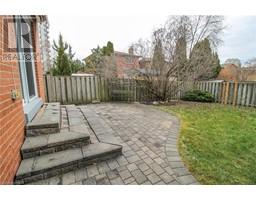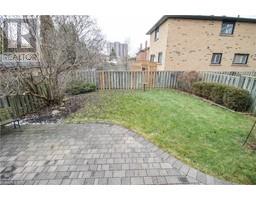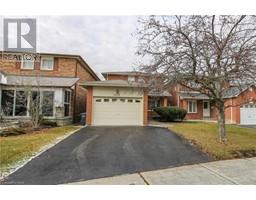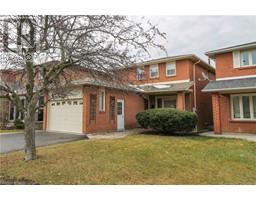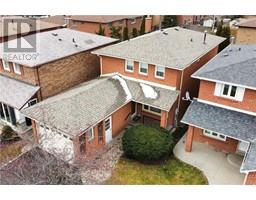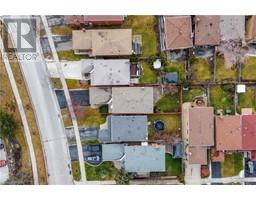3 Bedroom
4 Bathroom
1600
2 Level
Central Air Conditioning
Forced Air
$1,299,900
This excellent family home has been extremely well maintained with pride of ownership very evident. All brick 2-storey home. Walk up your patio walkway, past the 1.5 car garage to a covered porch. Inside the home you are greeted with a warmly with an inviting entrance leading to a living room/dinng room combo. Good size kitchen with oak cabinetry. Bonus family room in the rear, very spacious with patio doors leading to the rear yard, and a beautiful built-in gas fireplace. Laundry room on the main floor. 2pc bathroom on the main floor as well. On the second level, 3 good size bedrooms & two bathrooms. Primary bedroom has updated 4 pcs ensuite and walk in closet. Fully finished basement has separate side entrance, with in-law suite capability. Open concept recreation room. Single piece bathroom featuring a 2 person deep soaker tub. Large mechanical room for storage or workshop and a cold room as well. Great potential in this home. Book a showing today! (id:54464)
Property Details
|
MLS® Number
|
40523439 |
|
Property Type
|
Single Family |
|
Amenities Near By
|
Hospital, Park, Place Of Worship, Public Transit, Schools, Shopping |
|
Community Features
|
School Bus |
|
Equipment Type
|
None |
|
Parking Space Total
|
5 |
|
Rental Equipment Type
|
None |
Building
|
Bathroom Total
|
4 |
|
Bedrooms Above Ground
|
3 |
|
Bedrooms Total
|
3 |
|
Architectural Style
|
2 Level |
|
Basement Development
|
Finished |
|
Basement Type
|
Full (finished) |
|
Constructed Date
|
1982 |
|
Construction Style Attachment
|
Detached |
|
Cooling Type
|
Central Air Conditioning |
|
Exterior Finish
|
Brick |
|
Foundation Type
|
Poured Concrete |
|
Half Bath Total
|
2 |
|
Heating Fuel
|
Natural Gas |
|
Heating Type
|
Forced Air |
|
Stories Total
|
2 |
|
Size Interior
|
1600 |
|
Type
|
House |
|
Utility Water
|
Municipal Water |
Parking
Land
|
Acreage
|
No |
|
Land Amenities
|
Hospital, Park, Place Of Worship, Public Transit, Schools, Shopping |
|
Sewer
|
Sanitary Sewer |
|
Size Depth
|
116 Ft |
|
Size Frontage
|
32 Ft |
|
Size Total Text
|
Under 1/2 Acre |
|
Zoning Description
|
Rm5 |
Rooms
| Level |
Type |
Length |
Width |
Dimensions |
|
Second Level |
Bonus Room |
|
|
4'6'' x 4'1'' |
|
Second Level |
Full Bathroom |
|
|
Measurements not available |
|
Second Level |
4pc Bathroom |
|
|
Measurements not available |
|
Second Level |
Primary Bedroom |
|
|
16'6'' x 12'1'' |
|
Second Level |
Bedroom |
|
|
11'3'' x 13'3'' |
|
Second Level |
Bedroom |
|
|
13'3'' x 9'8'' |
|
Basement |
Bonus Room |
|
|
10'8'' x 10'9'' |
|
Basement |
1pc Bathroom |
|
|
Measurements not available |
|
Basement |
Cold Room |
|
|
3'9'' x 9'3'' |
|
Basement |
Utility Room |
|
|
24'3'' x 9'9'' |
|
Basement |
Recreation Room |
|
|
33'2'' x 10'7'' |
|
Main Level |
Family Room |
|
|
15'9'' x 11'1'' |
|
Main Level |
Kitchen |
|
|
14'5'' x 10'0'' |
|
Main Level |
2pc Bathroom |
|
|
Measurements not available |
|
Main Level |
Living Room |
|
|
10'0'' x 21'0'' |
|
Main Level |
Laundry Room |
|
|
6'5'' x 5'8'' |
|
Main Level |
Foyer |
|
|
3'5'' x 8'9'' |
https://www.realtor.ca/real-estate/26368627/1507-maple-ridge-drive-mississauga


