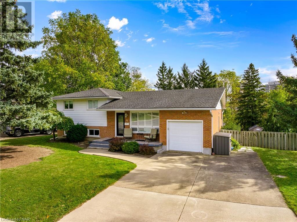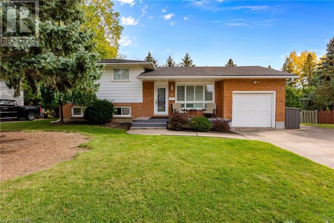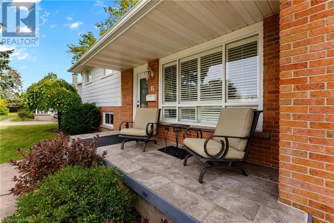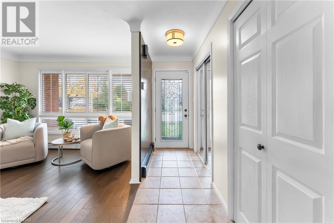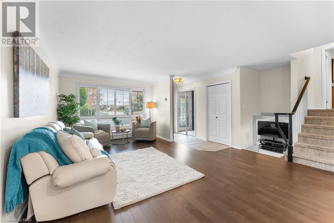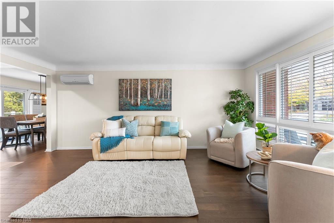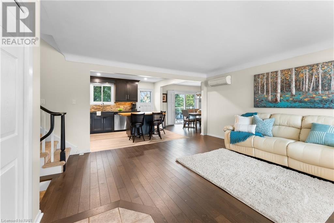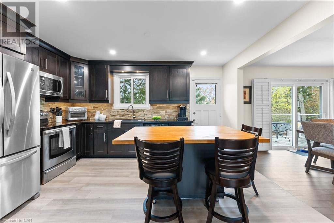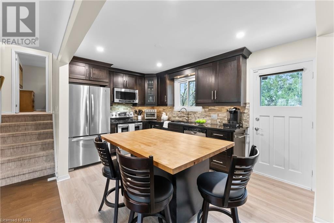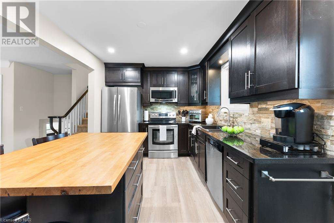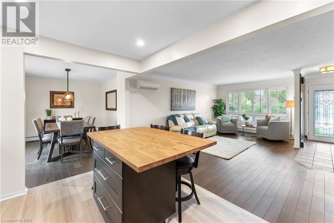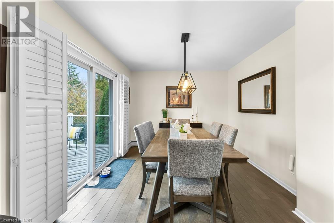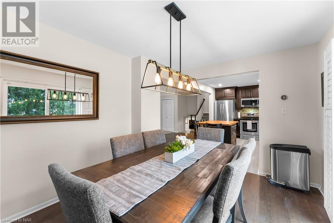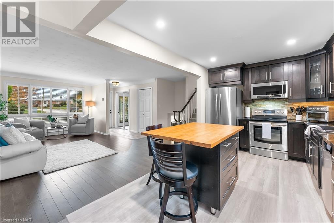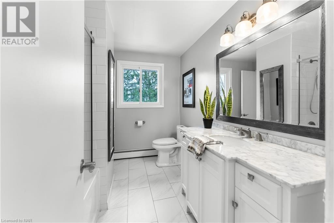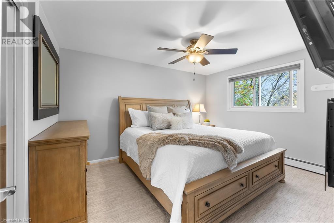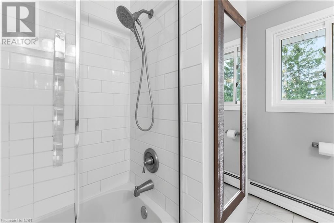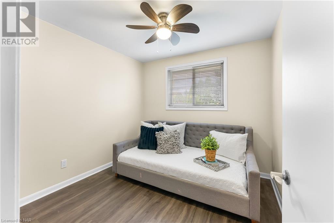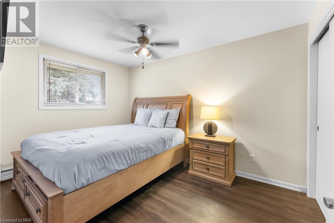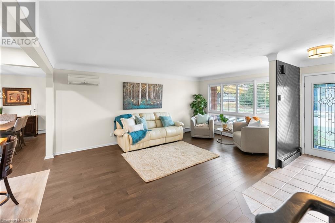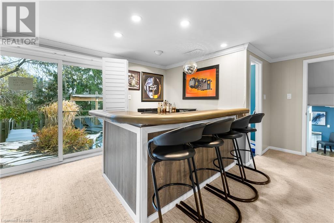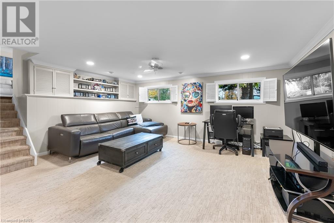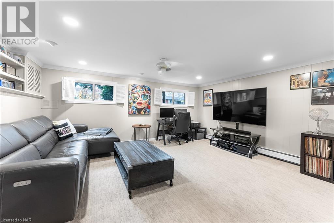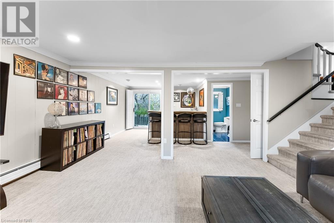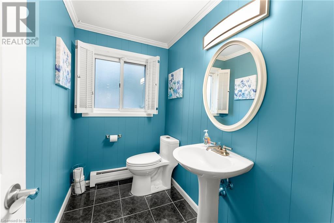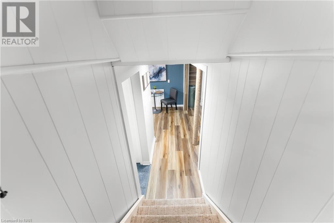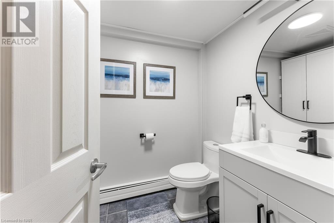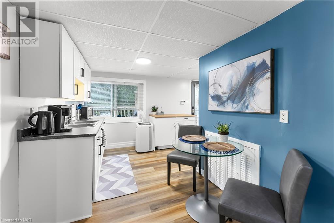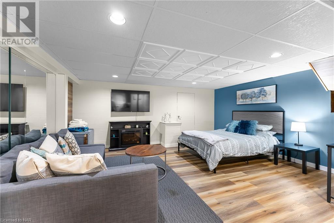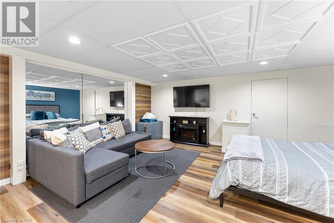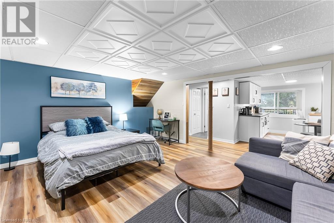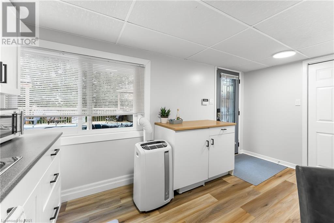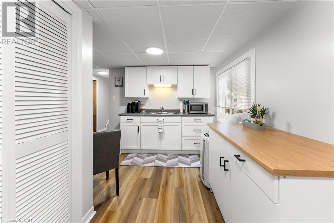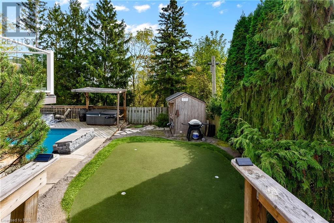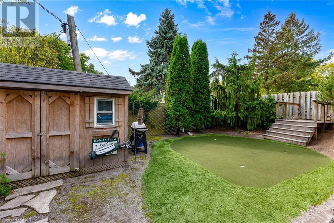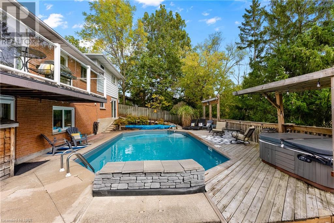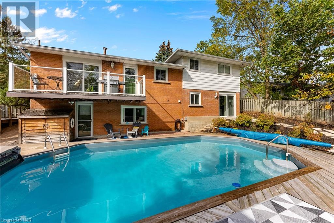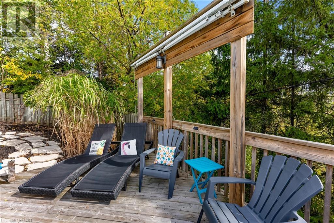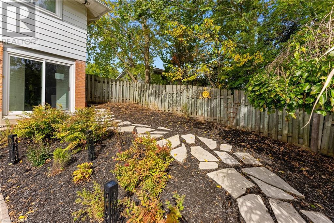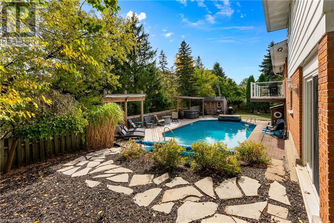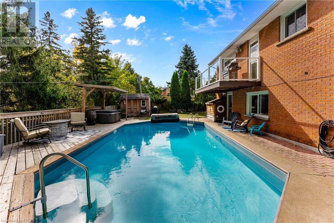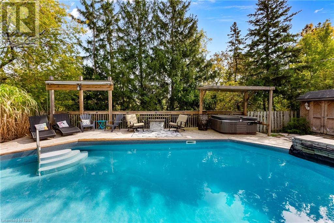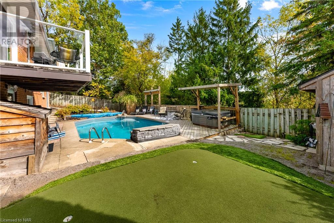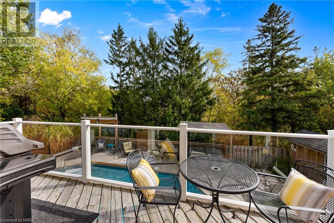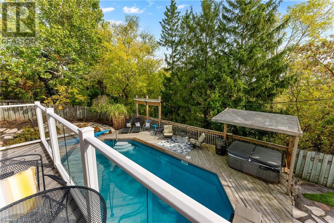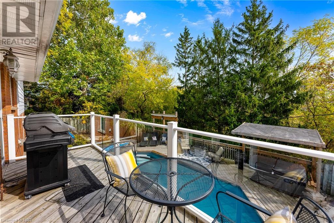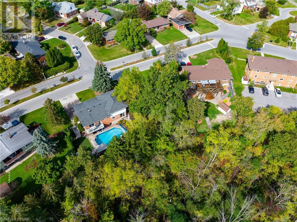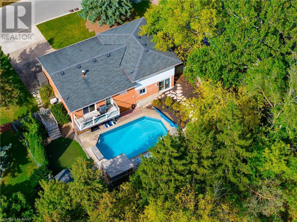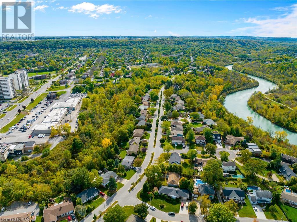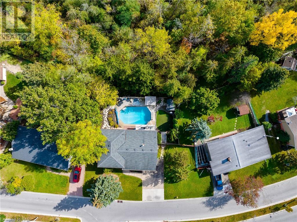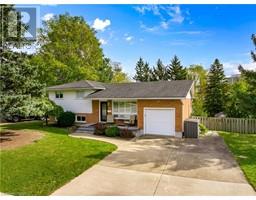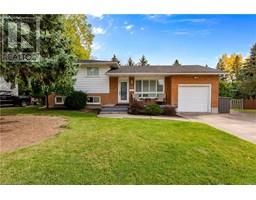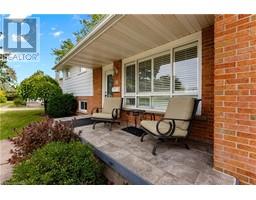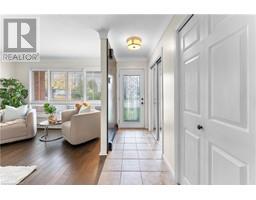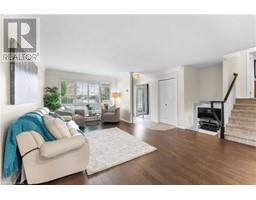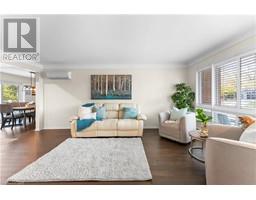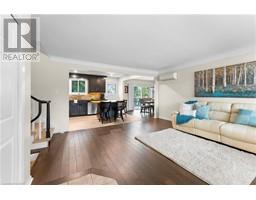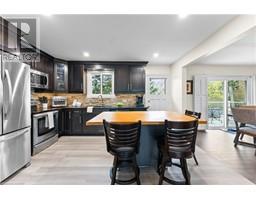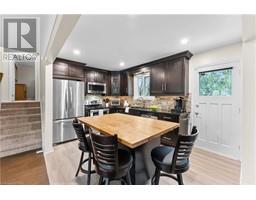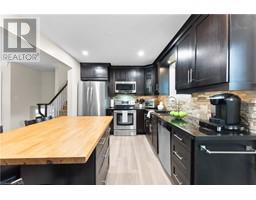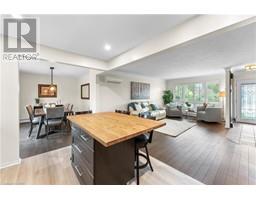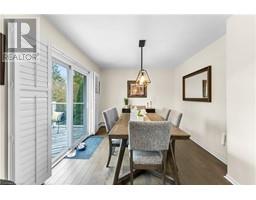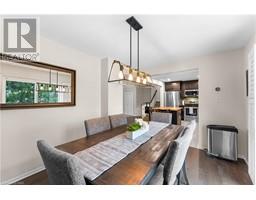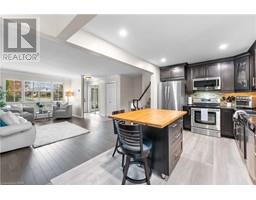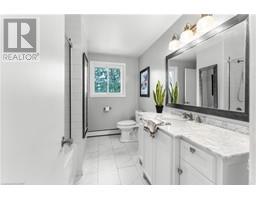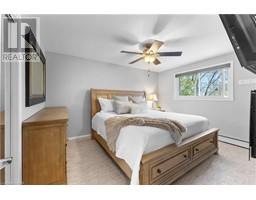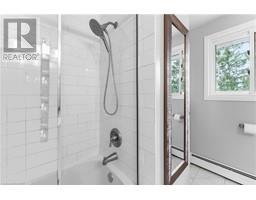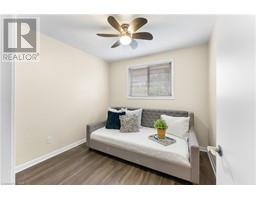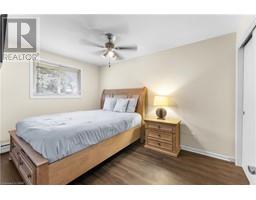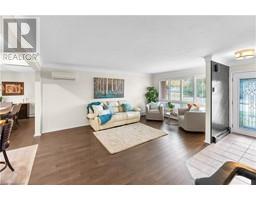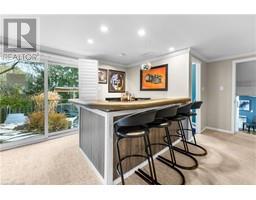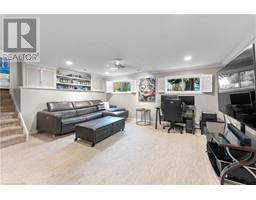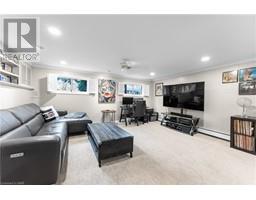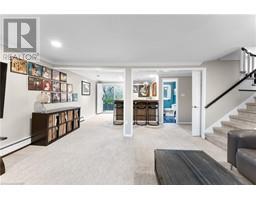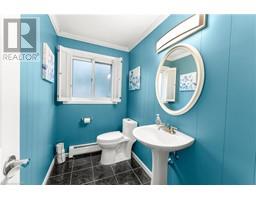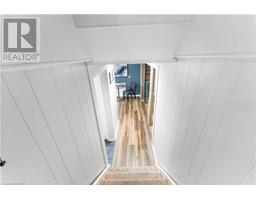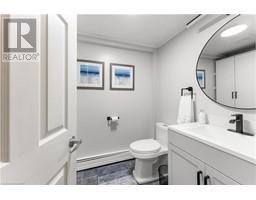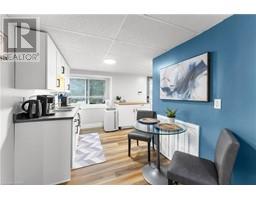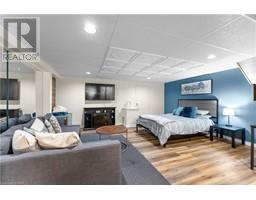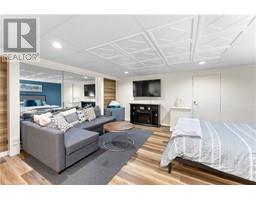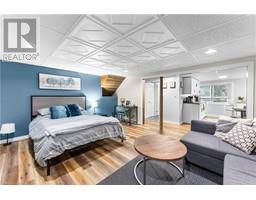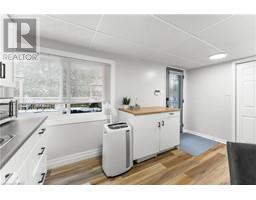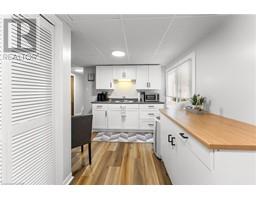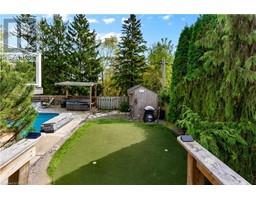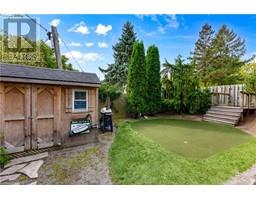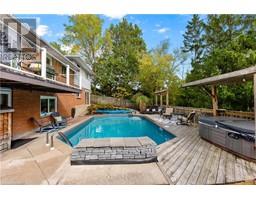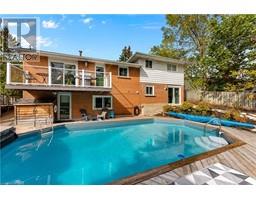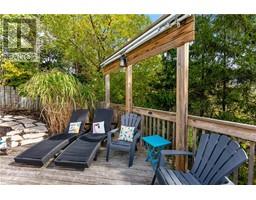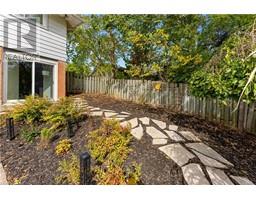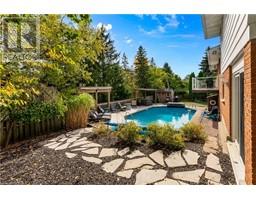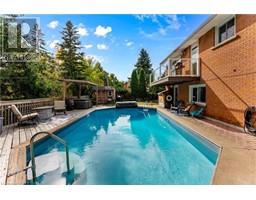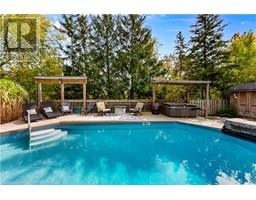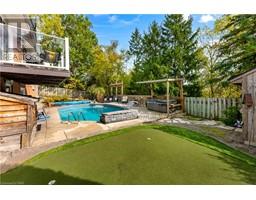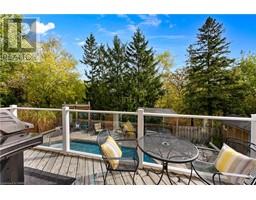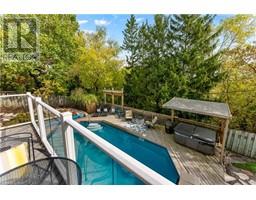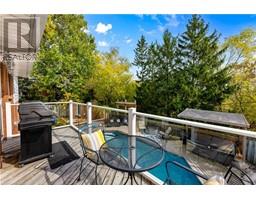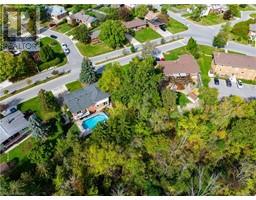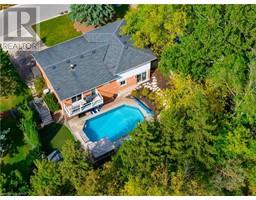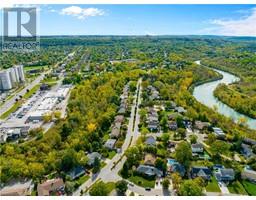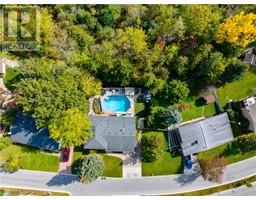3 Bedroom
3 Bathroom
1280
Inground Pool
Wall Unit
Hot Water Radiator Heat
$769,900
Looking for additional income? Located on the esteemed Riverview Blvd in St. Catharines with no rear neighbours, this charming 4-level side split home is a unique gem offering exceptional potential for a home-based business. The property's most striking feature is its potential for a Bed & Breakfast, that would present an excellent opportunity to generate supplementary income & enhance your investment. Located in the popular Glenridge/Glendale area in St. Catharines, the property enjoys close proximity to golf courses, Brock University, the region's finest shopping centers (Pen Centre & Outlet Collection) an array of dining options, and convenient access to the highway, ensuring effortless commuting & travel. With all 4 levels finished, the home provides ample space for a variety of living arrangements. The lower levels boast convenient walkouts to the backyard, main level hardwood flooring and a recently renovated open-concept design. Indulge in the serene beauty of the surrounding ravine from the comfort of your own home. A private balcony accessible through sliding doors off the dining room offers breathtaking views of the natural landscape. The property's modern amenities include updated bathrooms, hard surface counters, updated windows, and a tastefully finished kitchen with a convenient island & new flooring. Additionally, the property features a separate, charming accessory apartment with ground-level walkout, kitchenette & 3 piece bath providing a private and tranquil retreat for extended family or potential rental income. Outside, the lush backyard invites residents to enjoy an in-ground pool, a relaxing hot tub, retractable awning for shade & even an artificial putting green & chipping area to practice your short game. Discover the endless potential of this exquisite Niagara retreat, whether seeking a warm & welcoming family home, a lucrative hospitality venture, or a serene escape from the hustle & bustle of everyday life. (id:54464)
Property Details
|
MLS® Number
|
40510440 |
|
Property Type
|
Single Family |
|
Amenities Near By
|
Golf Nearby, Public Transit, Schools, Shopping |
|
Community Features
|
Quiet Area |
|
Equipment Type
|
Water Heater |
|
Features
|
Ravine, Backs On Greenbelt, Conservation/green Belt, Automatic Garage Door Opener, In-law Suite |
|
Parking Space Total
|
5 |
|
Pool Type
|
Inground Pool |
|
Rental Equipment Type
|
Water Heater |
|
Structure
|
Shed |
Building
|
Bathroom Total
|
3 |
|
Bedrooms Above Ground
|
3 |
|
Bedrooms Total
|
3 |
|
Appliances
|
Dishwasher, Dryer, Refrigerator, Stove, Washer, Window Coverings, Garage Door Opener, Hot Tub |
|
Basement Development
|
Finished |
|
Basement Type
|
Full (finished) |
|
Constructed Date
|
1969 |
|
Construction Style Attachment
|
Detached |
|
Cooling Type
|
Wall Unit |
|
Exterior Finish
|
Aluminum Siding, Brick |
|
Foundation Type
|
Block |
|
Half Bath Total
|
1 |
|
Heating Type
|
Hot Water Radiator Heat |
|
Size Interior
|
1280 |
|
Type
|
House |
|
Utility Water
|
Municipal Water |
Parking
Land
|
Acreage
|
No |
|
Fence Type
|
Fence |
|
Land Amenities
|
Golf Nearby, Public Transit, Schools, Shopping |
|
Sewer
|
Municipal Sewage System |
|
Size Depth
|
92 Ft |
|
Size Frontage
|
96 Ft |
|
Size Total Text
|
Under 1/2 Acre |
|
Zoning Description
|
R1 |
Rooms
| Level |
Type |
Length |
Width |
Dimensions |
|
Second Level |
Bedroom |
|
|
8'11'' x 8'11'' |
|
Second Level |
Bedroom |
|
|
8'11'' x 12'6'' |
|
Second Level |
Primary Bedroom |
|
|
10'6'' x 13'1'' |
|
Second Level |
4pc Bathroom |
|
|
Measurements not available |
|
Basement |
Laundry Room |
|
|
Measurements not available |
|
Basement |
3pc Bathroom |
|
|
Measurements not available |
|
Basement |
Kitchen |
|
|
12'10'' x 7'5'' |
|
Basement |
Living Room |
|
|
14'2'' x 17'0'' |
|
Lower Level |
2pc Bathroom |
|
|
Measurements not available |
|
Lower Level |
Recreation Room |
|
|
16'11'' x 27'10'' |
|
Main Level |
Dining Room |
|
|
10'2'' x 13'8'' |
|
Main Level |
Kitchen |
|
|
13'9'' x 9'2'' |
|
Main Level |
Living Room |
|
|
17'11'' x 15'0'' |
https://www.realtor.ca/real-estate/26264614/15-riverview-boulevard-st-catharines


