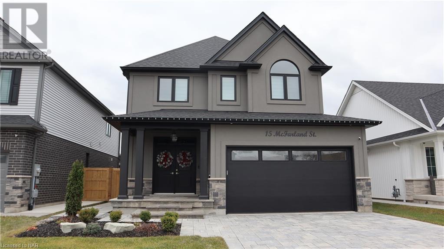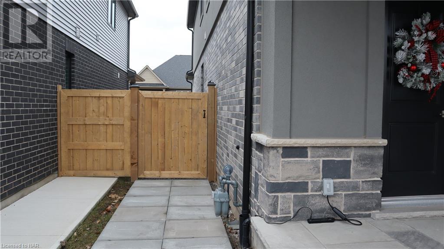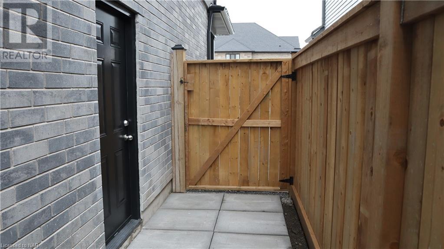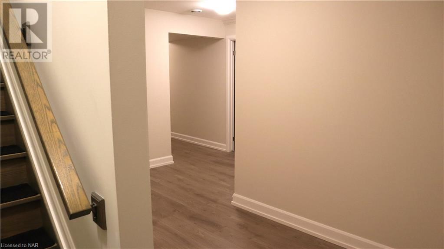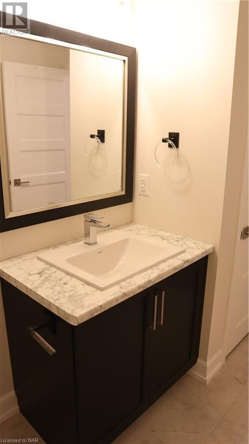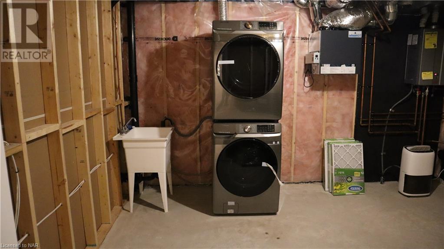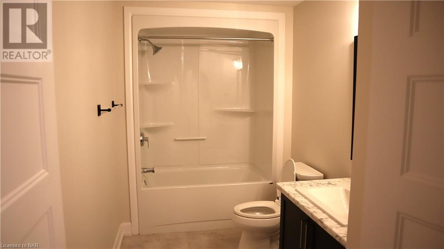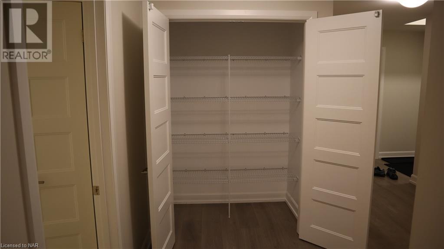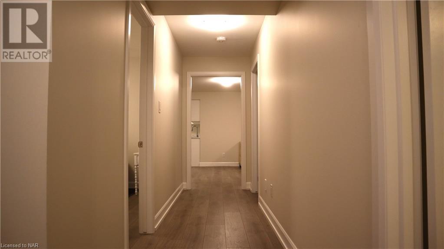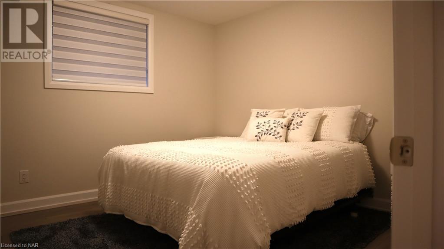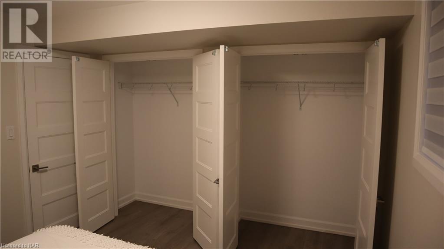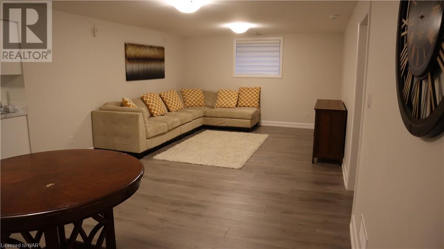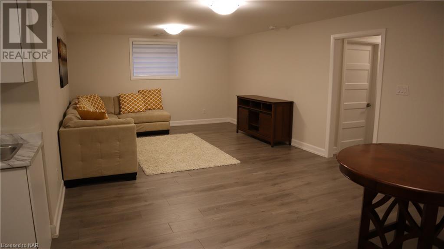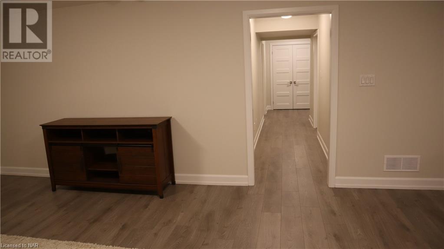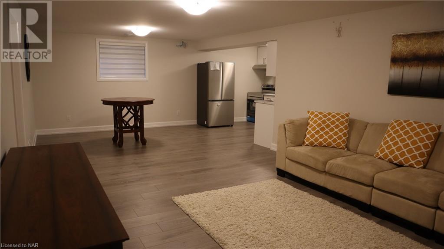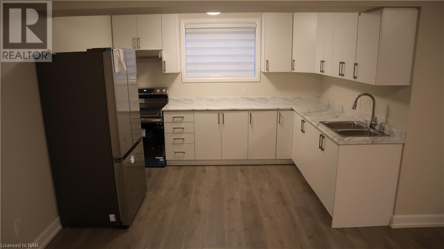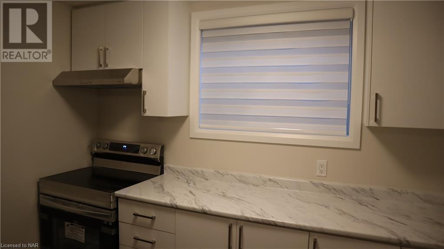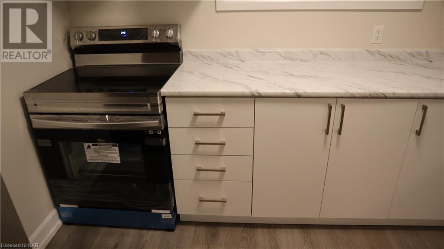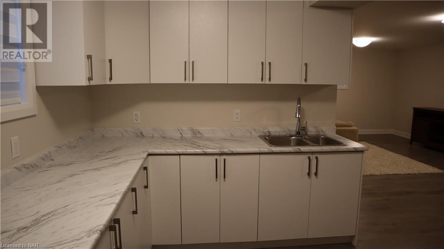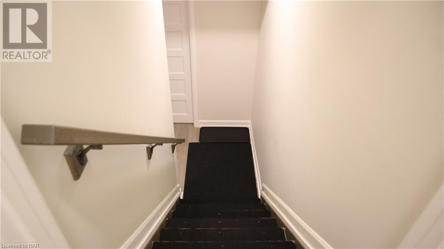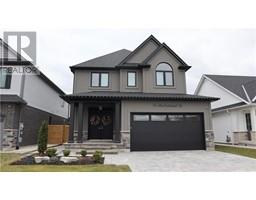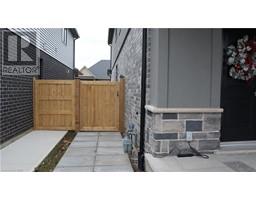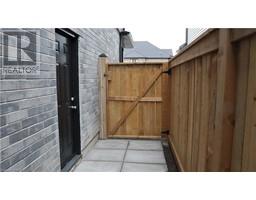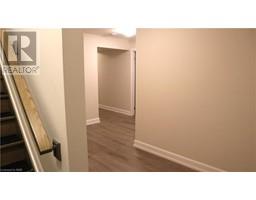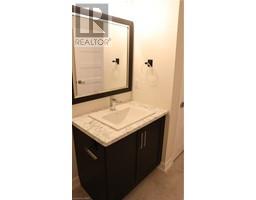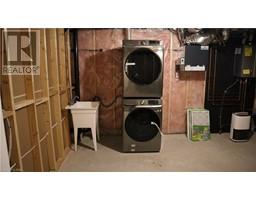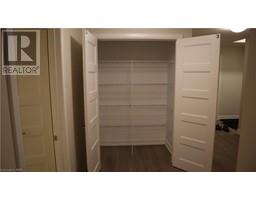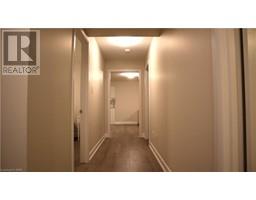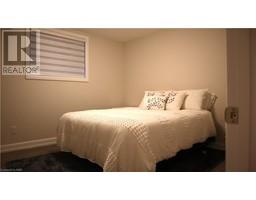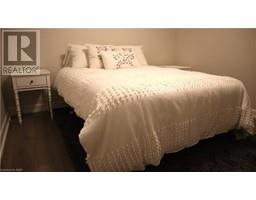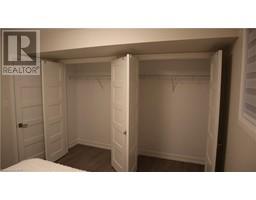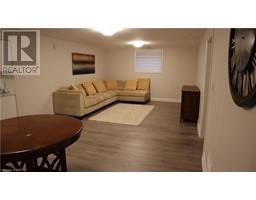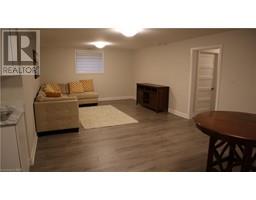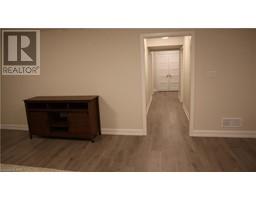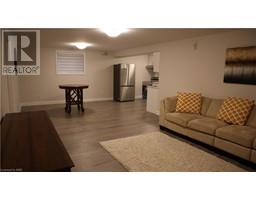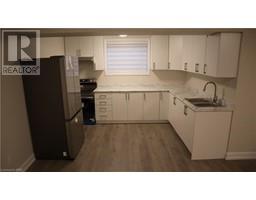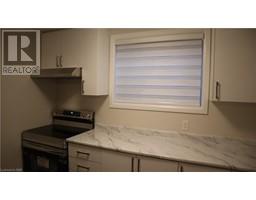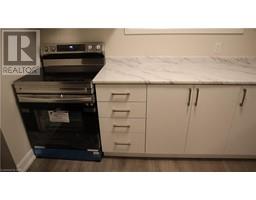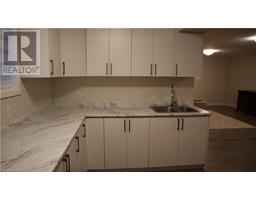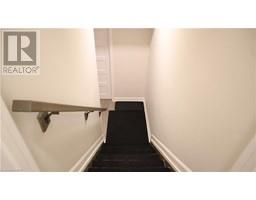1 Bedroom
1 Bathroom
1100
Central Air Conditioning
Forced Air
$1,700 Monthly
Welcome to 15 McFarland Street. This oversized, stunning, lower-level basement apartment is the one you have been waiting for. Just finished and ready for immediate occupancy. This one bedroom, one bathroom unit has all the room you will ever need. Featuring private in-suite laundry, one driveway parking space, private entrance and brand new full-size high-end appliances, fridge, stove, washer & dryer. Very bright open concept living & dining area with four oversized windows that will supply enough light to make you believe you are on the main floor. 4 pc. bathroom and plenty of storage in this unit. Conveniently located on the town line of Welland and Thorold. This location is Perfect, only a few short minutes to Niagara College, Seaway Mall, 406 highway access, Welland Canal, Regional Bus, City Bus, Schools, Parks, Shopping and fantastic Restaurants. Lease is $1700.00 a month, internet included. Tenant pays 30% of bills. (id:54464)
Property Details
|
MLS® Number
|
40522508 |
|
Property Type
|
Single Family |
|
Amenities Near By
|
Golf Nearby, Park, Place Of Worship, Playground, Public Transit, Schools, Shopping |
|
Community Features
|
School Bus |
|
Features
|
Southern Exposure, Conservation/green Belt, No Pet Home, In-law Suite |
|
Parking Space Total
|
1 |
Building
|
Bathroom Total
|
1 |
|
Bedrooms Below Ground
|
1 |
|
Bedrooms Total
|
1 |
|
Appliances
|
Dryer, Refrigerator, Stove, Washer, Hood Fan |
|
Basement Development
|
Finished |
|
Basement Type
|
Full (finished) |
|
Construction Style Attachment
|
Attached |
|
Cooling Type
|
Central Air Conditioning |
|
Exterior Finish
|
Brick, Stucco |
|
Fire Protection
|
Smoke Detectors |
|
Heating Fuel
|
Natural Gas |
|
Heating Type
|
Forced Air |
|
Stories Total
|
1 |
|
Size Interior
|
1100 |
|
Type
|
Apartment |
|
Utility Water
|
Municipal Water |
Land
|
Access Type
|
Highway Access |
|
Acreage
|
No |
|
Land Amenities
|
Golf Nearby, Park, Place Of Worship, Playground, Public Transit, Schools, Shopping |
|
Sewer
|
Municipal Sewage System |
|
Size Frontage
|
42 Ft |
|
Zoning Description
|
R1d-2 |
Rooms
| Level |
Type |
Length |
Width |
Dimensions |
|
Basement |
Kitchen/dining Room |
|
|
22'0'' x 11'0'' |
|
Basement |
Living Room |
|
|
17'0'' x 14'0'' |
|
Basement |
Laundry Room |
|
|
14'0'' x 8'0'' |
|
Basement |
Bedroom |
|
|
12'0'' x 10'0'' |
|
Basement |
4pc Bathroom |
|
|
10'0'' x 11'0'' |
https://www.realtor.ca/real-estate/26361340/15-mcfarland-street-thorold


