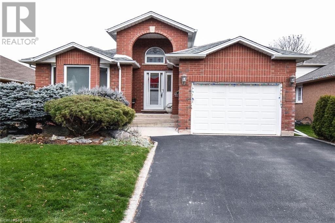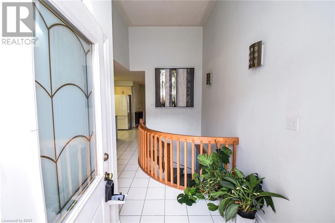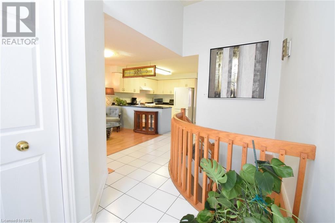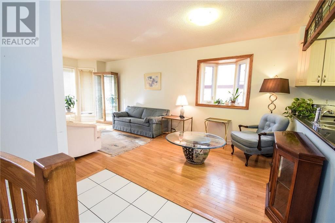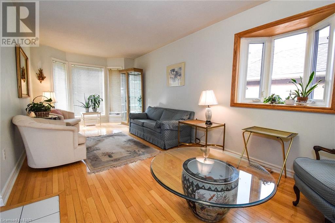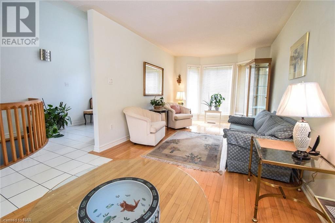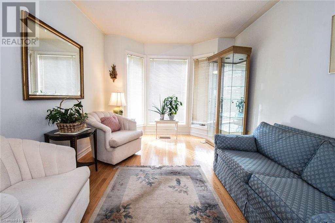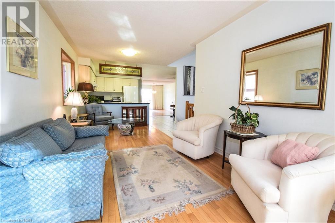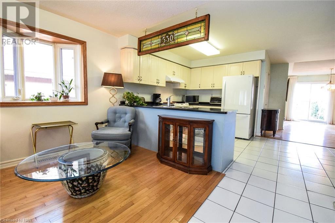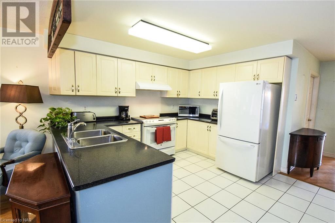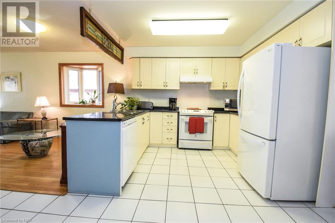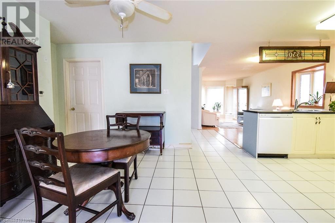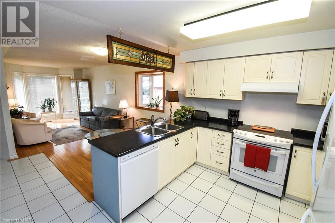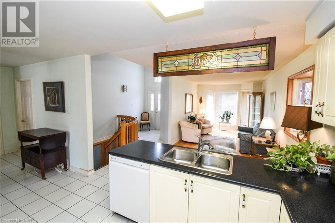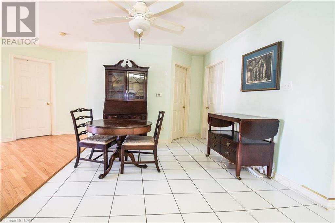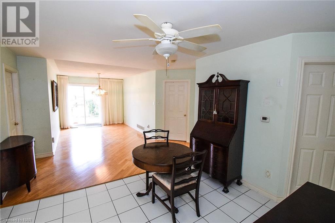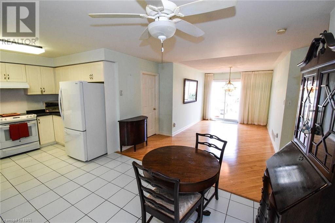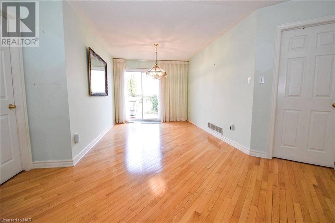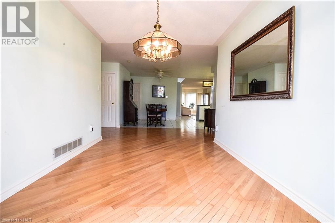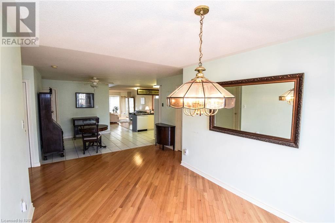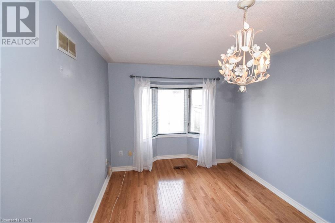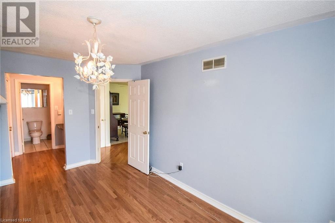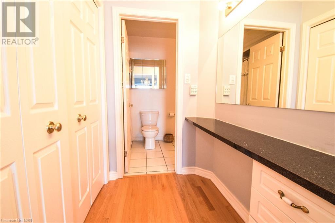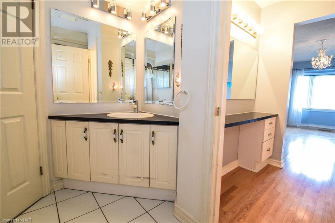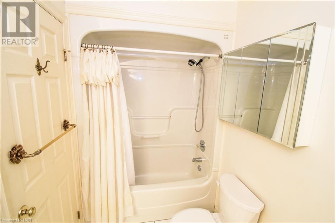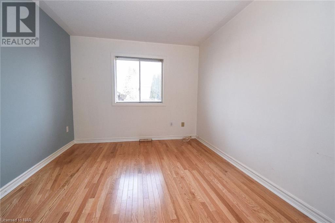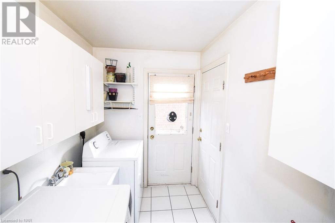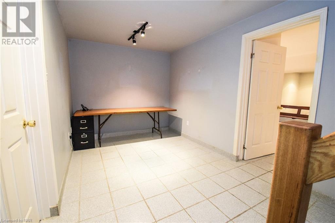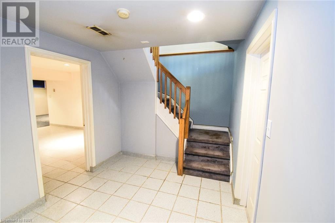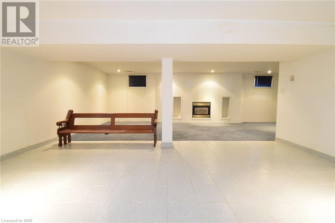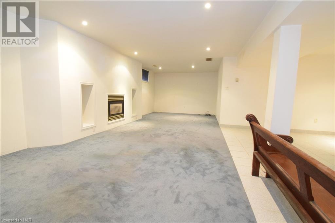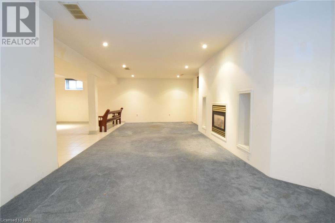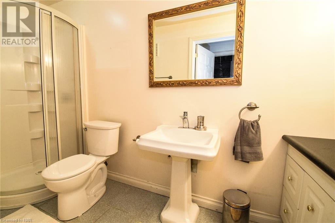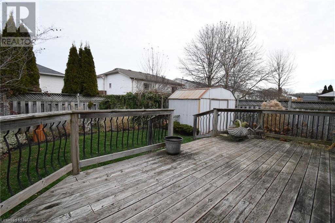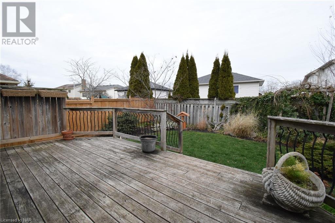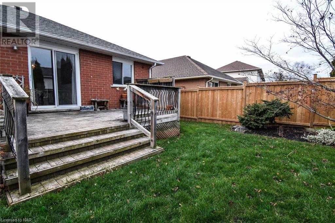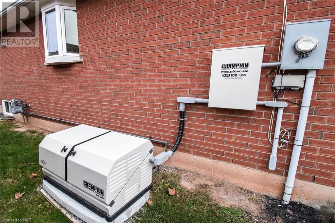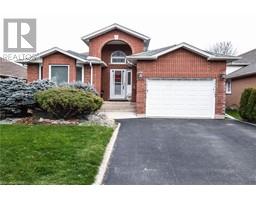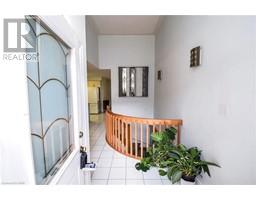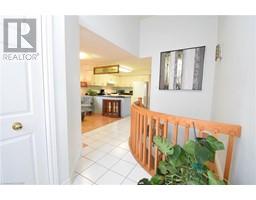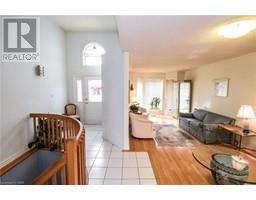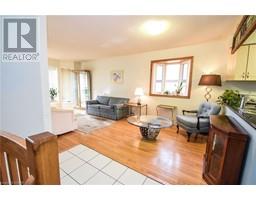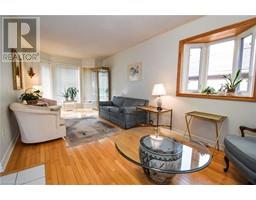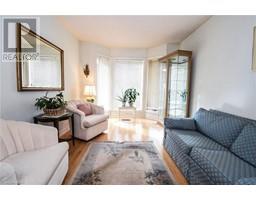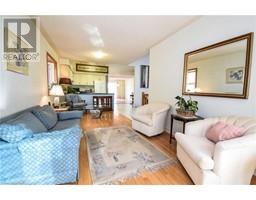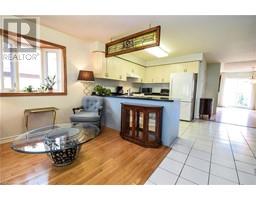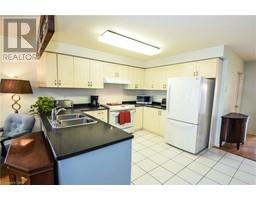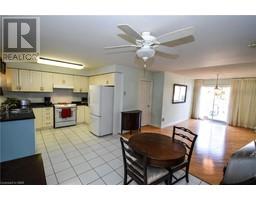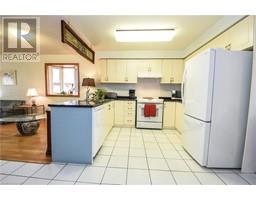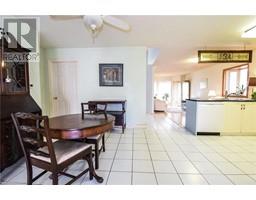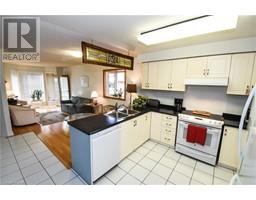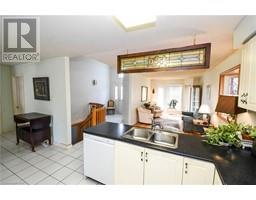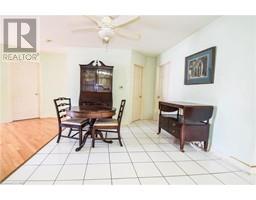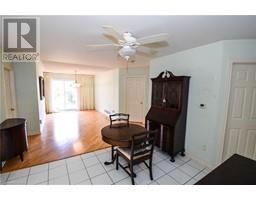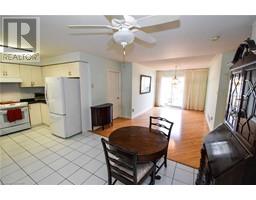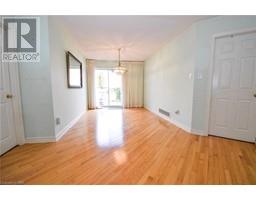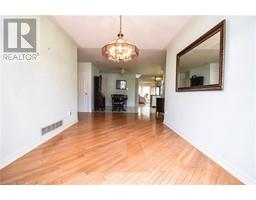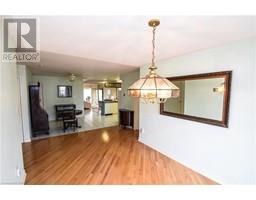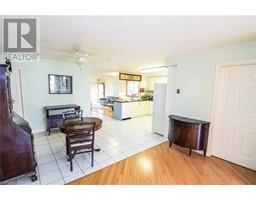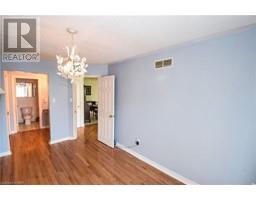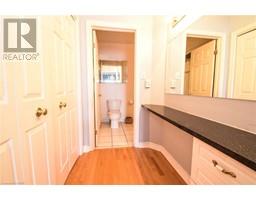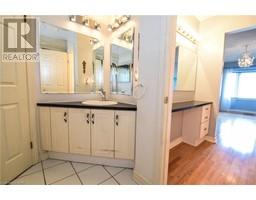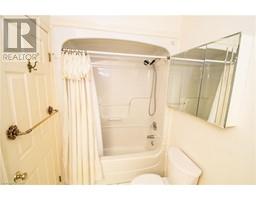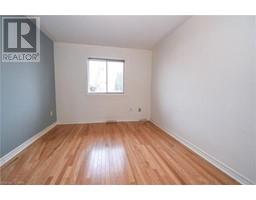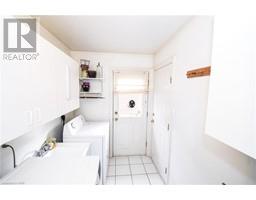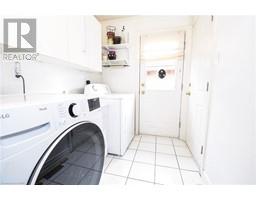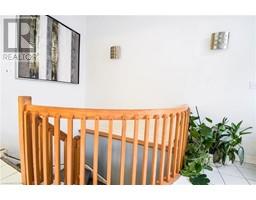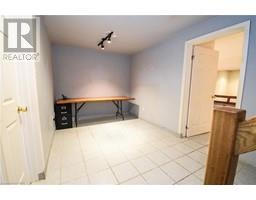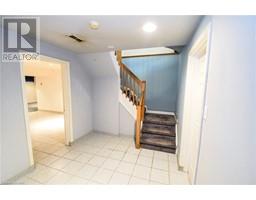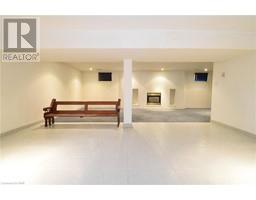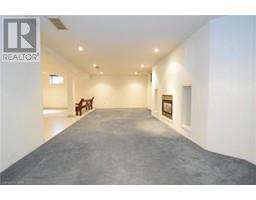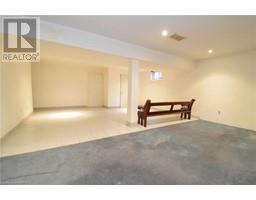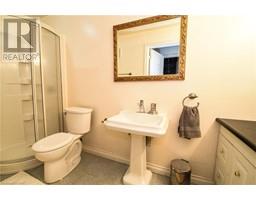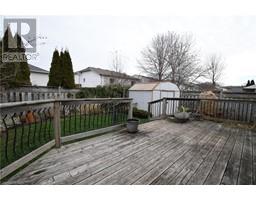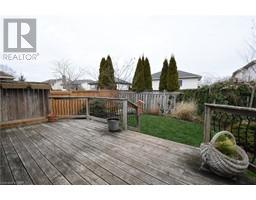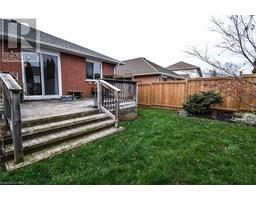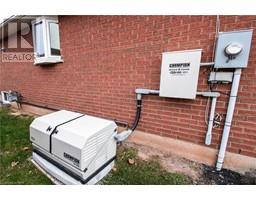2 Bedroom
2 Bathroom
1330
Bungalow
Central Air Conditioning
Forced Air
$874,900
Gorgeous bungalow nestled below the Escarpment on well landscaped lot. Spacious open concept living room, eat-kitchen with dinette, and separate dining room or family room. Main floor laundry with direct access to 1 1/2 car garage. Vaulted ceiling in foyer. Oak stairs to the lower level. Beautiful hardwood floors in Living room, Dining room and bedrooms. Ceramics in kitchen, foyer & baths. Patio doors from dining room/family room to deck and fenced yard area. Spacious rec room with gas fireplace. Separate games room area to enjoy. Convenient den with ceramic floor. Plenty of storage plus fruit cellar. Beautiful Escarpment views, close to downtown, highway access, new hospital (id:54464)
Property Details
|
MLS® Number
|
40521680 |
|
Property Type
|
Single Family |
|
Amenities Near By
|
Schools, Shopping |
|
Equipment Type
|
Water Heater |
|
Parking Space Total
|
3 |
|
Rental Equipment Type
|
Water Heater |
Building
|
Bathroom Total
|
2 |
|
Bedrooms Above Ground
|
2 |
|
Bedrooms Total
|
2 |
|
Appliances
|
Central Vacuum, Dryer, Freezer, Refrigerator, Stove, Washer, Garage Door Opener |
|
Architectural Style
|
Bungalow |
|
Basement Development
|
Partially Finished |
|
Basement Type
|
Full (partially Finished) |
|
Constructed Date
|
1994 |
|
Construction Style Attachment
|
Detached |
|
Cooling Type
|
Central Air Conditioning |
|
Exterior Finish
|
Brick Veneer |
|
Foundation Type
|
Poured Concrete |
|
Heating Fuel
|
Natural Gas |
|
Heating Type
|
Forced Air |
|
Stories Total
|
1 |
|
Size Interior
|
1330 |
|
Type
|
House |
|
Utility Water
|
Municipal Water |
Parking
Land
|
Access Type
|
Highway Nearby |
|
Acreage
|
No |
|
Land Amenities
|
Schools, Shopping |
|
Sewer
|
Municipal Sewage System |
|
Size Depth
|
106063 Ft |
|
Size Frontage
|
42 Ft |
|
Size Total Text
|
Under 1/2 Acre |
|
Zoning Description
|
R3 |
Rooms
| Level |
Type |
Length |
Width |
Dimensions |
|
Basement |
3pc Bathroom |
|
|
Measurements not available |
|
Basement |
Recreation Room |
|
|
29'11'' x 11'9'' |
|
Basement |
Games Room |
|
|
19'0'' x 15'6'' |
|
Basement |
Den |
|
|
14'0'' x 8'6'' |
|
Main Level |
4pc Bathroom |
|
|
Measurements not available |
|
Main Level |
Bedroom |
|
|
12'7'' x 10'0'' |
|
Main Level |
Primary Bedroom |
|
|
16'9'' x 9'11'' |
|
Main Level |
Eat In Kitchen |
|
|
18'6'' x 9'2'' |
|
Main Level |
Dining Room |
|
|
18'6'' x 9'7'' |
|
Main Level |
Living Room |
|
|
20'0'' x 9'10'' |
https://www.realtor.ca/real-estate/26358605/15-colonial-crescent-grimsby


