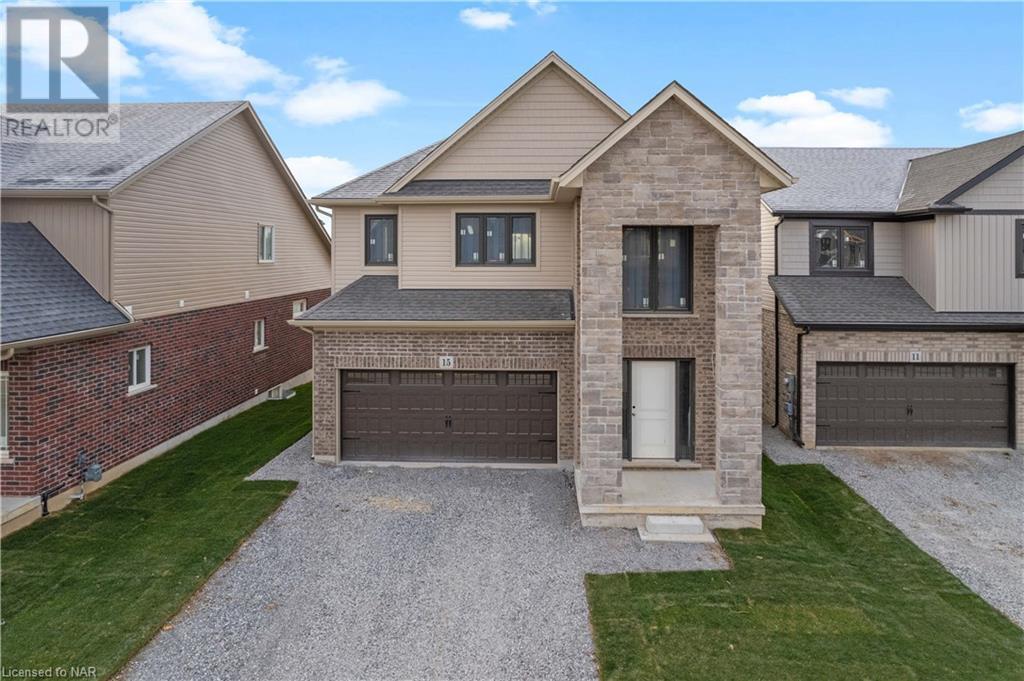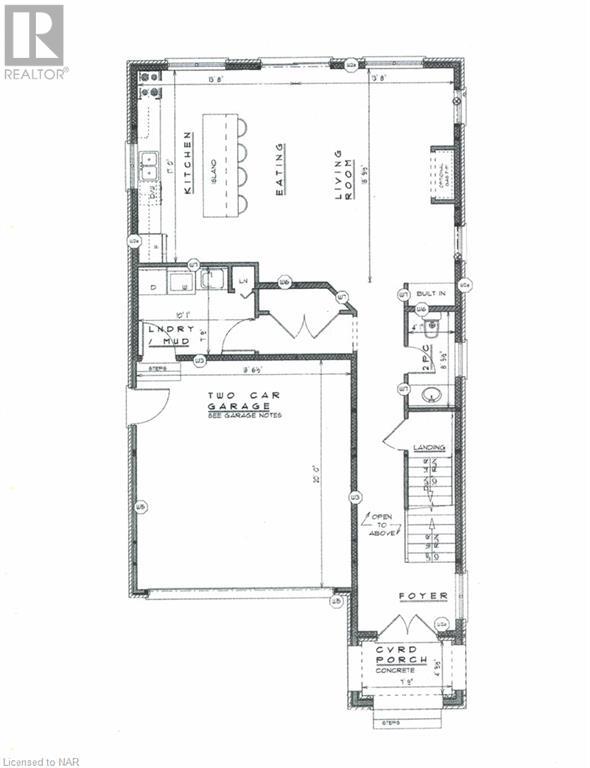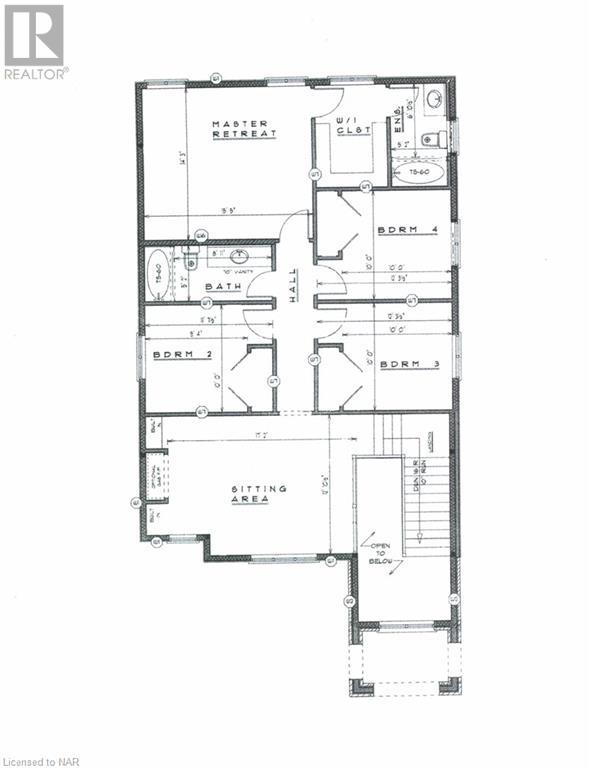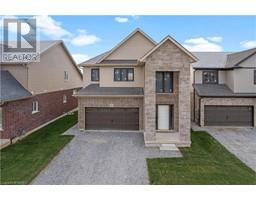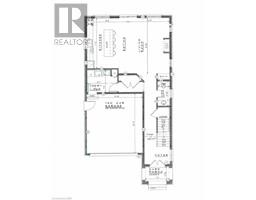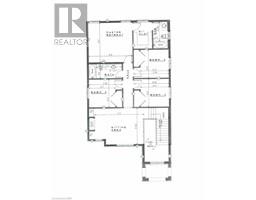15 Alicia Crescent Thorold, Ontario L2V 0M1
$939,250
Welcome to a refined living experience in Thorold, where a select collection of exquisite homes crafted by the prestigious Marken Homes awaits you. This stunning property boasts four generously-sized bedrooms, 2.5 bathrooms, a spacious 2-car garage, and an expansive 2,037 sqft of luxurious living space on the second floor. Step into a world of modern elegance as the open concept kitchen and living area seamlessly blend together. Immerse yourself in the heart of the home, where quality finishes abound. The kitchen is a culinary haven, featuring a large island that provides ample space for both meal preparation and entertaining. The double stainless steel sink and single lever washer-less faucet add a touch of sophistication, combining both form and function. Discover a harmonious balance of comfort and style as you explore this meticulously designed property. Welcome home to a residence where every detail reflects the commitment to excellence by Marken Homes. (id:54464)
Open House
This property has open houses!
2:00 pm
Ends at:4:00 pm
OPEN HOUSE HOSTED AT 11 ALICIA CRES
Property Details
| MLS® Number | 40517481 |
| Property Type | Single Family |
| Amenities Near By | Hospital, Park, Place Of Worship, Playground, Public Transit, Schools, Shopping |
| Community Features | School Bus |
| Features | Sump Pump |
| Parking Space Total | 4 |
Building
| Bathroom Total | 3 |
| Bedrooms Above Ground | 4 |
| Bedrooms Total | 4 |
| Age | Under Construction |
| Appliances | Central Vacuum - Roughed In |
| Architectural Style | 2 Level |
| Basement Development | Unfinished |
| Basement Type | Full (unfinished) |
| Construction Style Attachment | Detached |
| Cooling Type | Central Air Conditioning |
| Exterior Finish | Brick, Stone, Vinyl Siding |
| Foundation Type | Poured Concrete |
| Half Bath Total | 1 |
| Heating Type | Forced Air |
| Stories Total | 2 |
| Size Interior | 2037 |
| Type | House |
| Utility Water | Municipal Water |
Parking
| Attached Garage |
Land
| Access Type | Highway Nearby |
| Acreage | No |
| Land Amenities | Hospital, Park, Place Of Worship, Playground, Public Transit, Schools, Shopping |
| Sewer | Municipal Sewage System |
| Size Depth | 109 Ft |
| Size Frontage | 40 Ft |
| Size Total Text | Under 1/2 Acre |
| Zoning Description | Li-17 |
Rooms
| Level | Type | Length | Width | Dimensions |
|---|---|---|---|---|
| Second Level | 4pc Bathroom | Measurements not available | ||
| Second Level | 4pc Bathroom | Measurements not available | ||
| Second Level | Sitting Room | 13'5'' x 10'10'' | ||
| Second Level | Bedroom | 12'3'' x 10'0'' | ||
| Second Level | Bedroom | 12'3'' x 10'0'' | ||
| Second Level | Bedroom | 11'7'' x 10'0'' | ||
| Second Level | Primary Bedroom | 15'5'' x 14'3'' | ||
| Main Level | 2pc Bathroom | Measurements not available | ||
| Main Level | Foyer | 10'8'' x 9'0'' | ||
| Main Level | Laundry Room | 10'1'' x 7'9'' | ||
| Main Level | Living Room | 18'9'' x 13'8'' | ||
| Main Level | Eat In Kitchen | 10'0'' x 13'8'' |
https://www.realtor.ca/real-estate/26317452/15-alicia-crescent-thorold
Interested?
Contact us for more information


