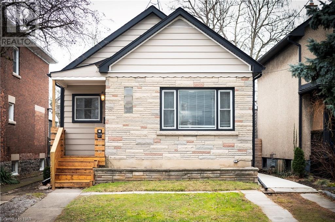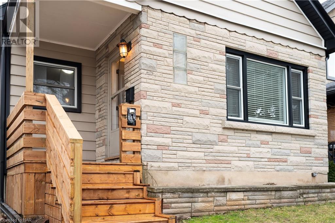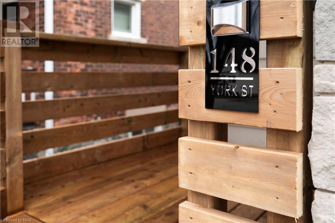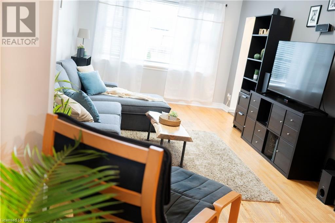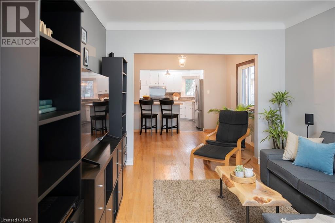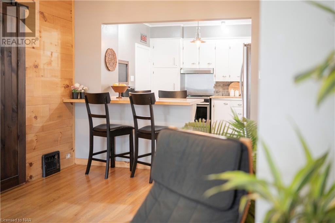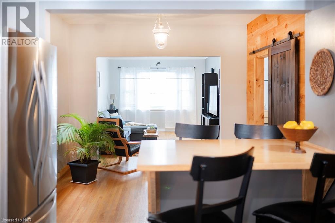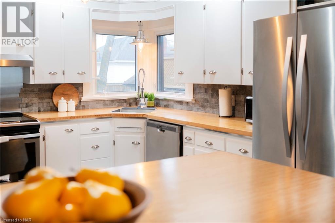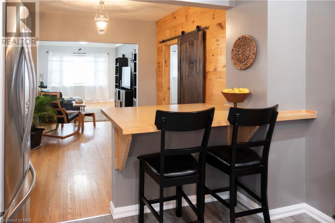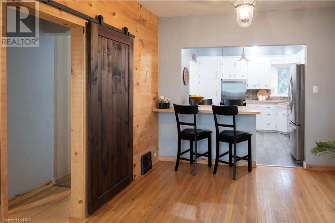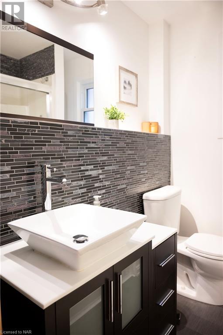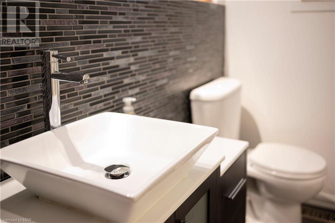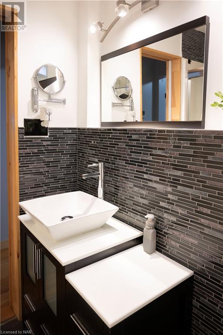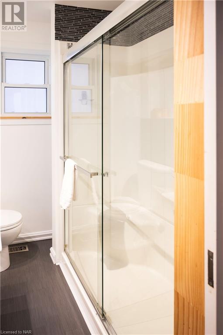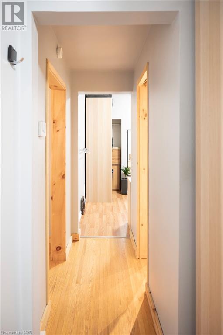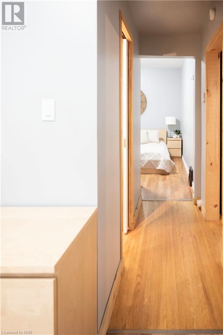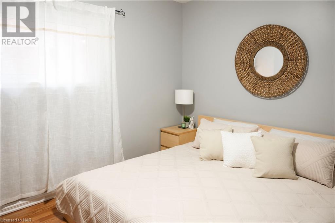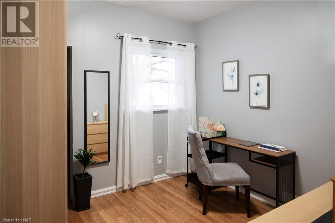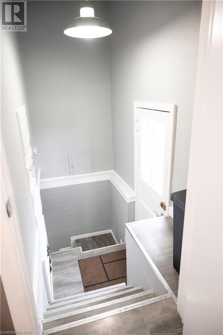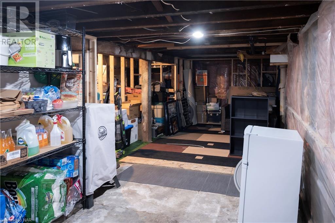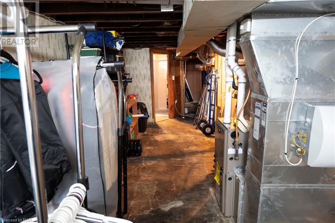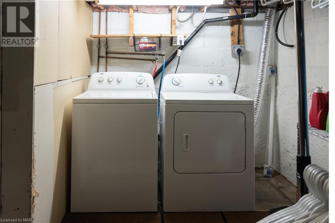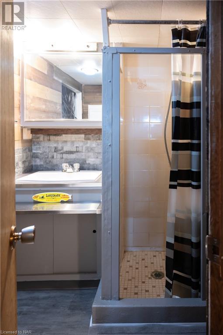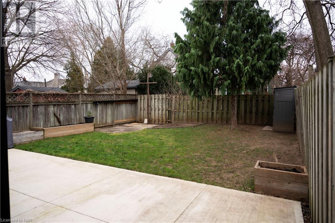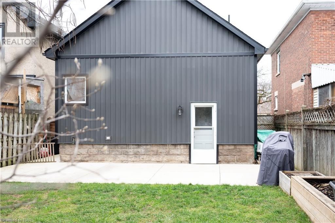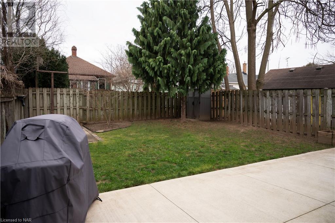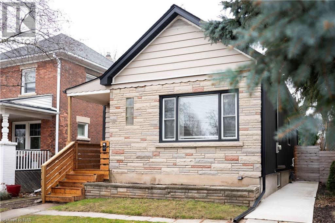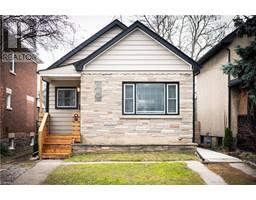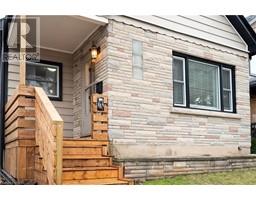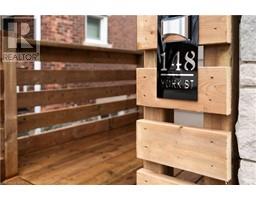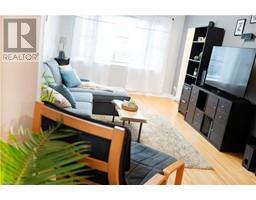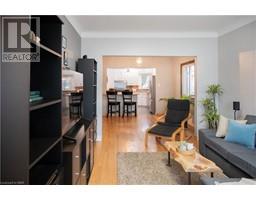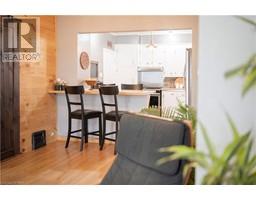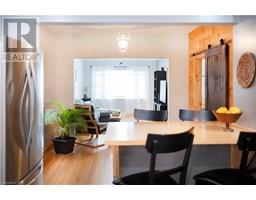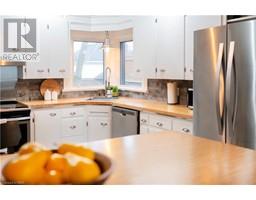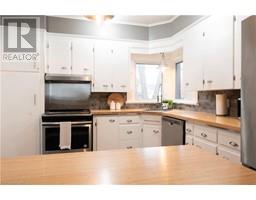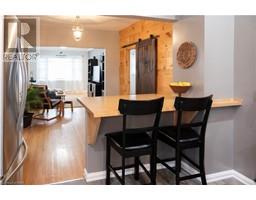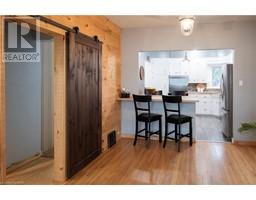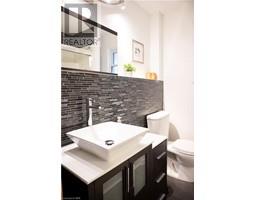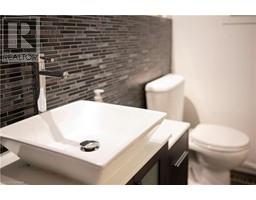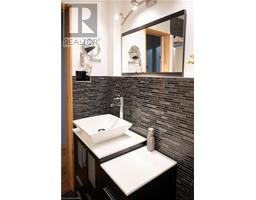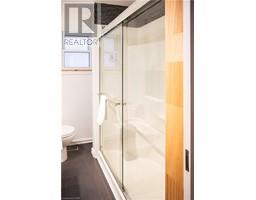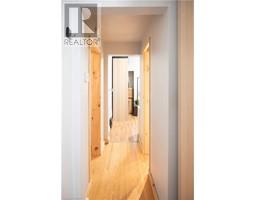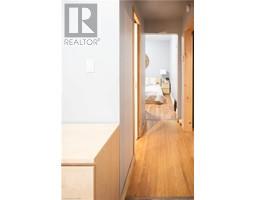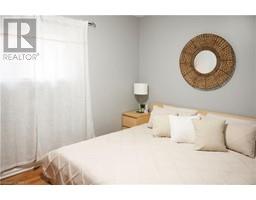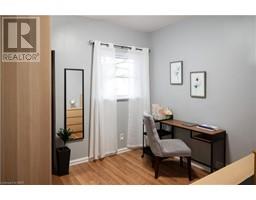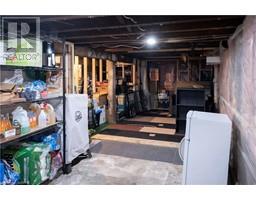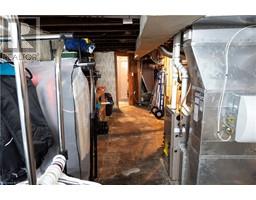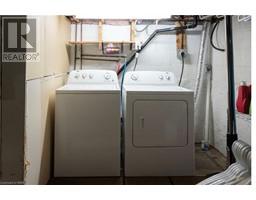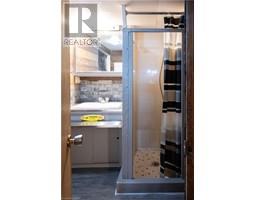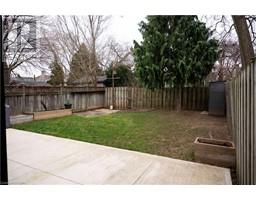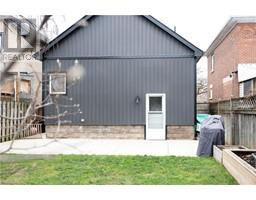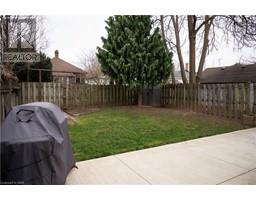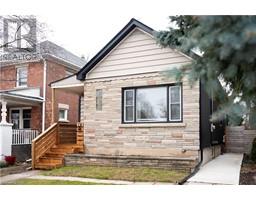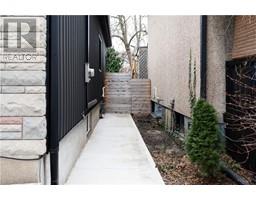148 York Street St. Catharines, Ontario L2R 6E7
$459,900
Say hello to this gem! Move-in ready, low maintenance, centrally located and a commuters dream! This two bedroom, fully updated bungalow is perfect for anyone looking to just start out and enter the real estate market , but equally fit for someone looking to downsize. Enjoy life near the convenience of shopping, night life, arts and entertainment, local beaches and trails, and easy access to major hi-ways for commuters. The Main floor features an open concept living, dining and kitchen set up with nice sight lines, great for keeping everyone engaged while entertaining. Walk through the unique barn style door to find two bedrooms and a beautifully updated bathroom with pocket door and luxury vinyl flooring. Open concept kitchen and dining with built in bar table and seating for 4. Ample storage in the bright and airy kitchen that overlooks the rear yard. Convenient back yard access through the rear door, with original built in storage and a roomy mud room feel. Newly renovated exterior with modern board and batten siding, elegant new front porch and a freshly poured concrete patio in the backyard, perfect for relaxing on warm summer nights. The basement features a large open, partially finished space ready to be completed to your liking! Complete with a 3-piece bathroom. Note: All new eaves in 2017, siding 2019, A/C 2016 and roof 2016. Just move in! (id:54464)
Open House
This property has open houses!
2:00 am
Ends at:4:00 pm
2:00 am
Ends at:4:00 pm
Property Details
| MLS® Number | 40523033 |
| Property Type | Single Family |
| Amenities Near By | Hospital, Park, Place Of Worship, Playground, Public Transit, Schools, Shopping |
| Community Features | Community Centre, School Bus |
| Equipment Type | Water Heater |
| Parking Space Total | 2 |
| Rental Equipment Type | Water Heater |
Building
| Bathroom Total | 2 |
| Bedrooms Above Ground | 2 |
| Bedrooms Total | 2 |
| Appliances | Dishwasher, Dryer, Refrigerator, Stove, Washer |
| Architectural Style | Bungalow |
| Basement Development | Partially Finished |
| Basement Type | Full (partially Finished) |
| Construction Material | Wood Frame |
| Construction Style Attachment | Detached |
| Cooling Type | Central Air Conditioning |
| Exterior Finish | Stone, Wood |
| Foundation Type | Poured Concrete |
| Heating Fuel | Natural Gas |
| Heating Type | Forced Air |
| Stories Total | 1 |
| Size Interior | 899 |
| Type | House |
| Utility Water | Municipal Water |
Land
| Access Type | Highway Nearby |
| Acreage | No |
| Land Amenities | Hospital, Park, Place Of Worship, Playground, Public Transit, Schools, Shopping |
| Sewer | Municipal Sewage System |
| Size Depth | 91 Ft |
| Size Frontage | 30 Ft |
| Size Total Text | Under 1/2 Acre |
| Zoning Description | R3 |
Rooms
| Level | Type | Length | Width | Dimensions |
|---|---|---|---|---|
| Basement | 3pc Bathroom | 5'3'' x 7'3'' | ||
| Basement | Laundry Room | 7' x 5'6'' | ||
| Basement | Storage | 26'7'' x 9' | ||
| Basement | Storage | 27'3'' x 8'1'' | ||
| Lower Level | Mud Room | 4'5'' x 9'10'' | ||
| Main Level | 3pc Bathroom | 6'3'' x 6'4'' | ||
| Main Level | Bedroom | 9'4'' x 9'9'' | ||
| Main Level | Primary Bedroom | 11'9'' x 9'9'' | ||
| Main Level | Kitchen | 12'3'' x 10'11'' | ||
| Main Level | Dining Room | 10'10'' x 10'11'' | ||
| Main Level | Living Room | 16'7'' x 10'11'' | ||
| Main Level | Foyer | 3'3'' x 3'10'' |
https://www.realtor.ca/real-estate/26384673/148-york-street-st-catharines
Interested?
Contact us for more information


