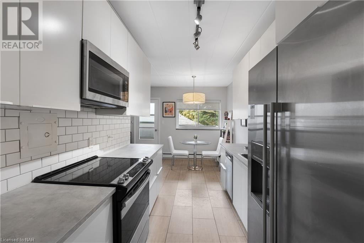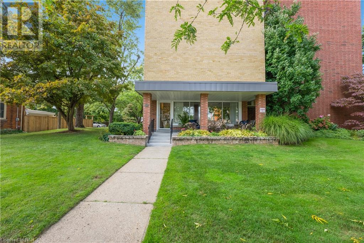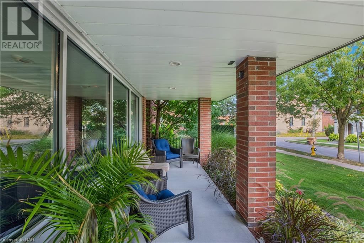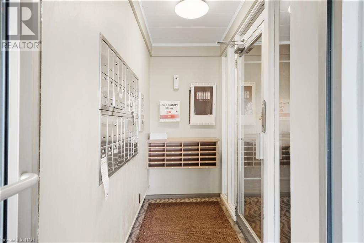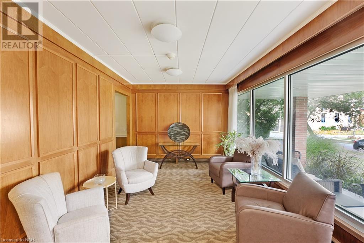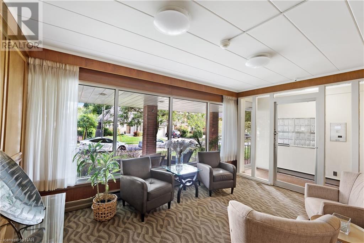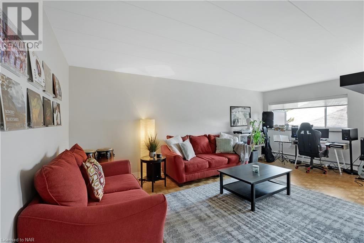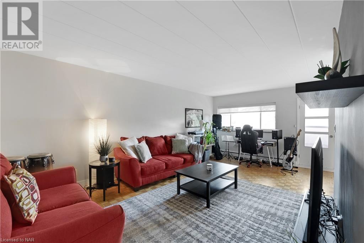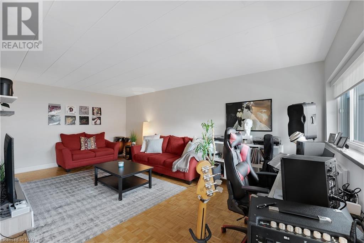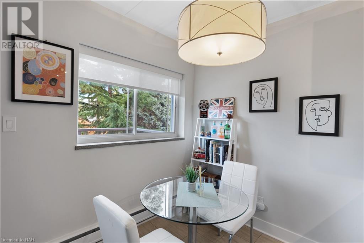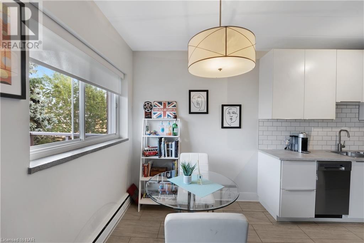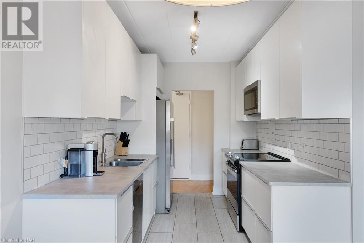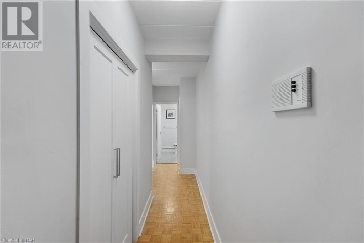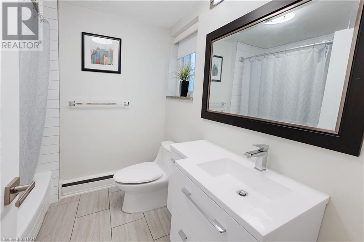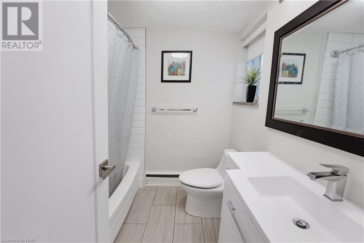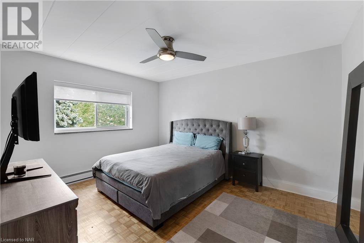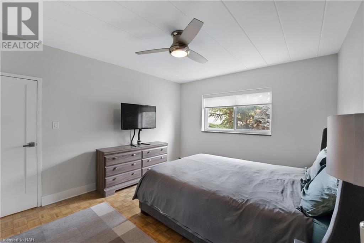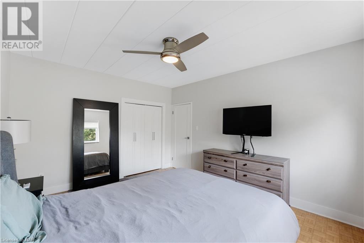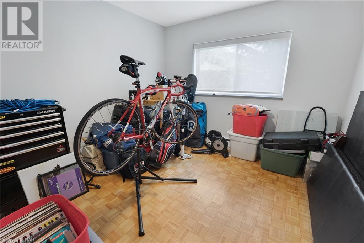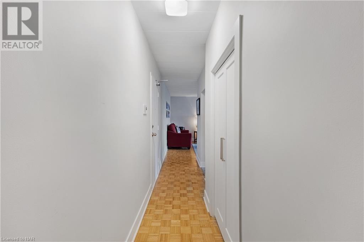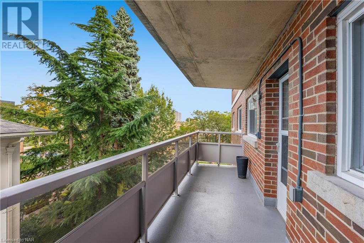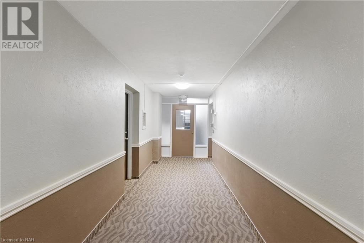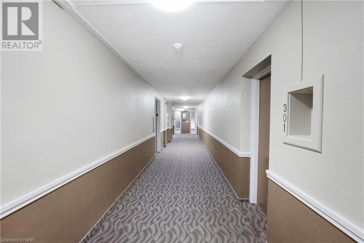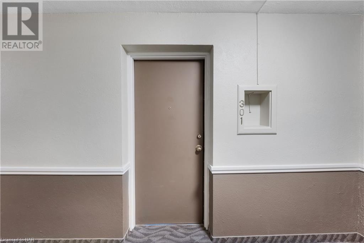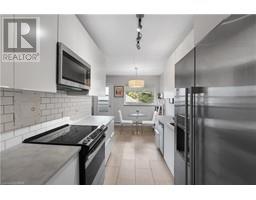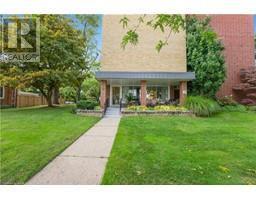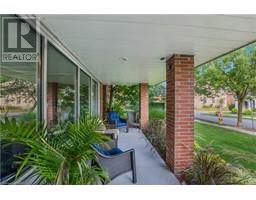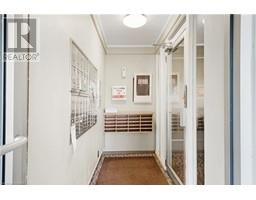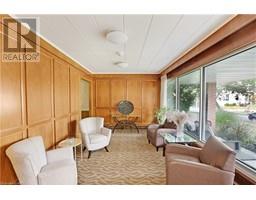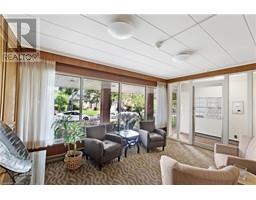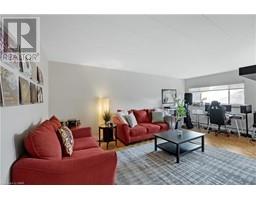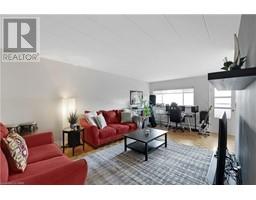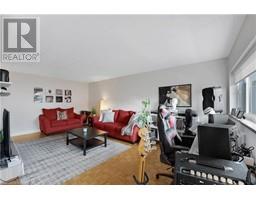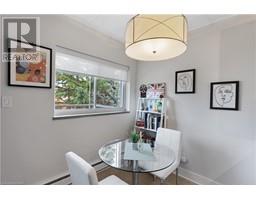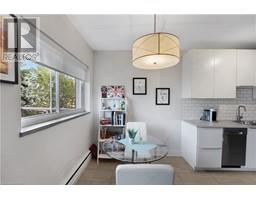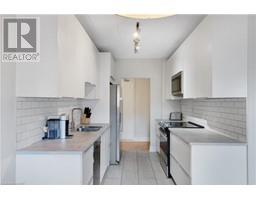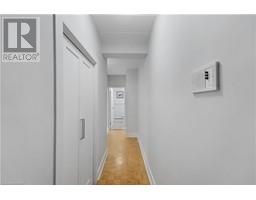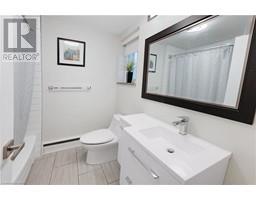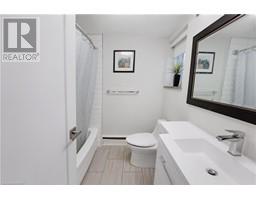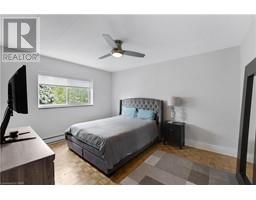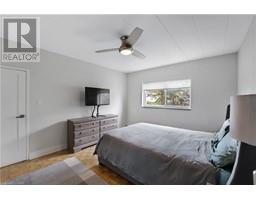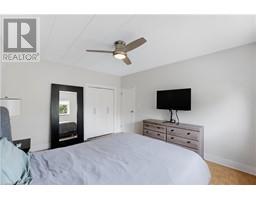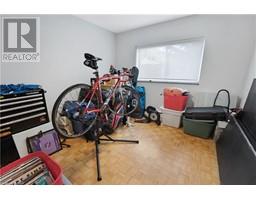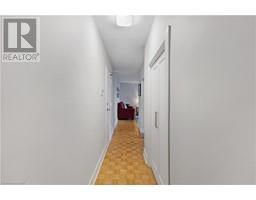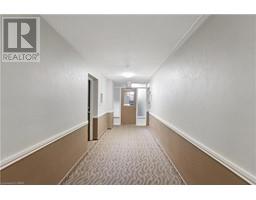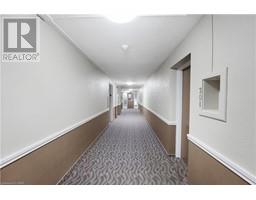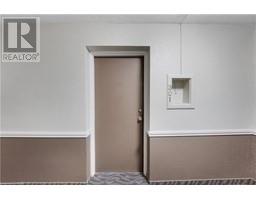14 Norris Place Unit# 301 St. Catharines, Ontario L2R 2W8
$455,000Maintenance, Insurance, Heat, Other, See Remarks, Water, Parking
$728.34 Monthly
Maintenance, Insurance, Heat, Other, See Remarks, Water, Parking
$728.34 MonthlyIntroducing this charming 2-bedroom condo furnished with an abundance of items, perfect for those seeking comfort and style in a convenient location. As you step inside, you'll be greeted by the spacious living area, flooded with sunlight thanks to large windows. This delightful residence boasts an updated kitchen with walk-out to a newly redone balcony, 4-piece bath and an abundance of natural light that will brighten your every day. Both bedrooms offer large windows and comfort, with roomy closets for your storage needs. This condo is not just a home; it's a lifestyle. Enjoy the convenience of condo living, located in a vibrant neighborhood with easy access to shopping, dining, and public transportation, you'll have everything you need right at your doorstep. Don't miss the opportunity to make this 2-bedroom condo your new home. Experience the perfect blend of modern living (id:54464)
Property Details
| MLS® Number | 40515391 |
| Property Type | Single Family |
| Amenities Near By | Golf Nearby, Hospital, Park, Place Of Worship, Public Transit, Shopping |
| Community Features | Quiet Area, School Bus |
| Features | Balcony, Paved Driveway, Laundry- Coin Operated |
| Parking Space Total | 1 |
Building
| Bathroom Total | 1 |
| Bedrooms Above Ground | 2 |
| Bedrooms Total | 2 |
| Basement Type | None |
| Construction Style Attachment | Attached |
| Cooling Type | Wall Unit |
| Exterior Finish | Other |
| Heating Fuel | Natural Gas |
| Heating Type | Boiler |
| Stories Total | 1 |
| Size Interior | 945 |
| Type | Apartment |
| Utility Water | Municipal Water |
Land
| Access Type | Highway Nearby |
| Acreage | No |
| Land Amenities | Golf Nearby, Hospital, Park, Place Of Worship, Public Transit, Shopping |
| Sewer | Municipal Sewage System |
| Zoning Description | Rb |
Rooms
| Level | Type | Length | Width | Dimensions |
|---|---|---|---|---|
| Main Level | 4pc Bathroom | Measurements not available | ||
| Main Level | Bedroom | 11'0'' x 11'10'' | ||
| Main Level | Primary Bedroom | 14'0'' x 11'8'' | ||
| Main Level | Kitchen | 10'0'' x 7'0'' | ||
| Main Level | Dining Room | 8'0'' x 8'0'' | ||
| Main Level | Living Room | 18'3'' x 12'7'' |
https://www.realtor.ca/real-estate/26303928/14-norris-place-unit-301-st-catharines
Interested?
Contact us for more information


