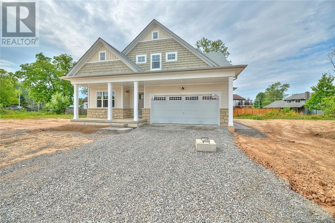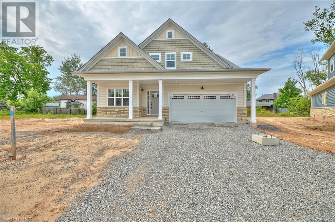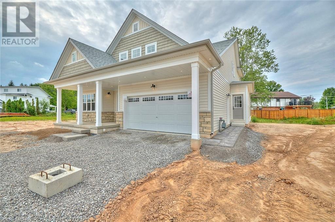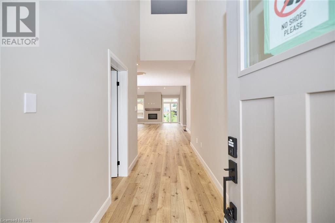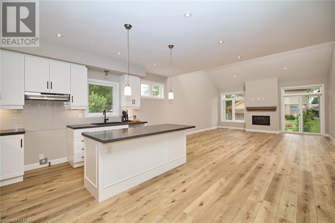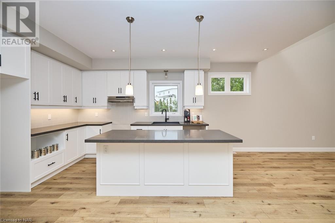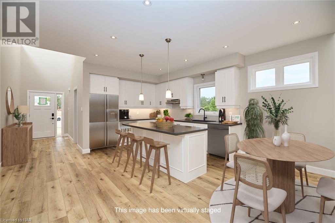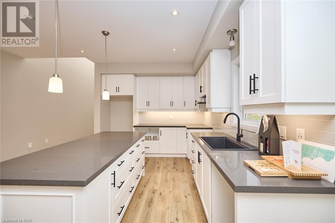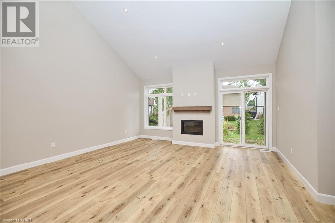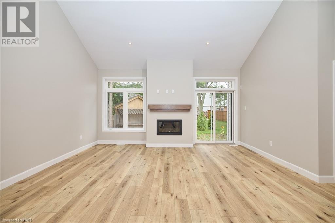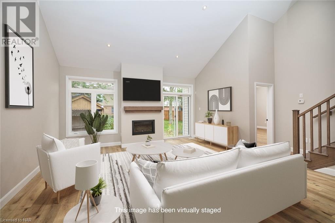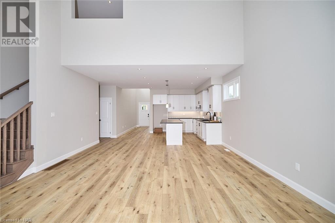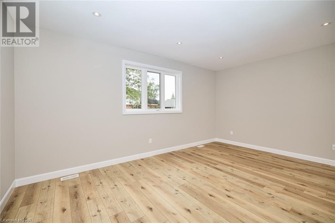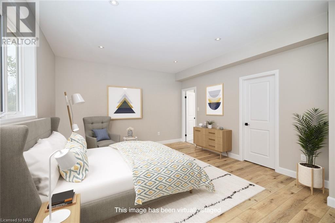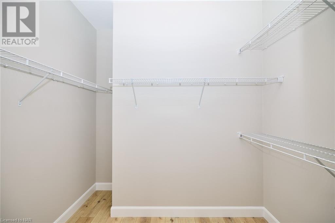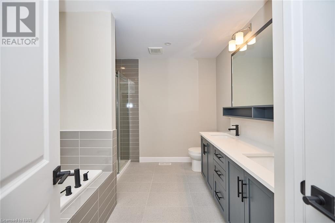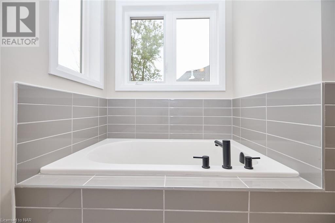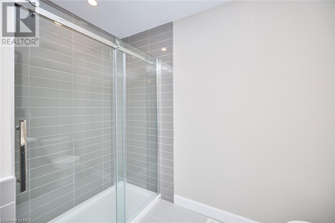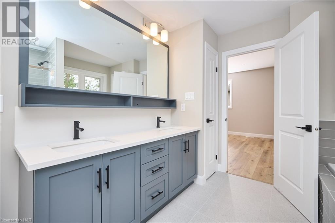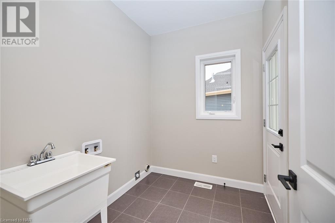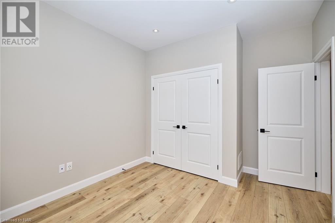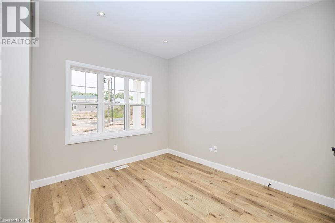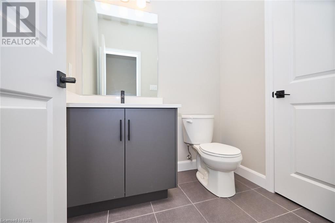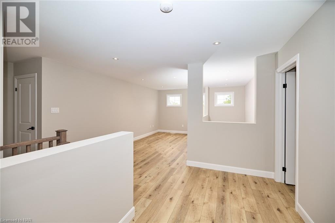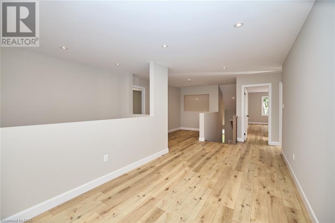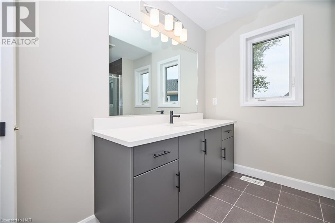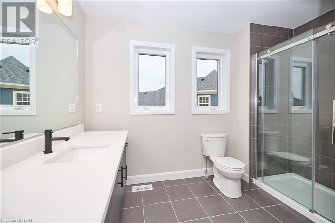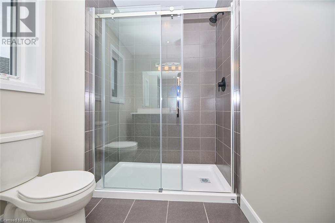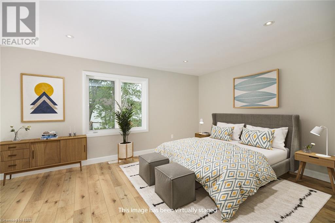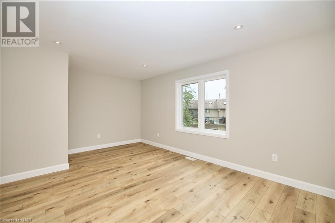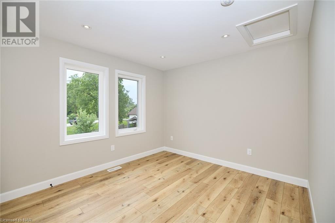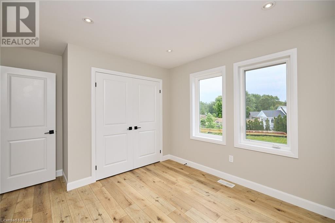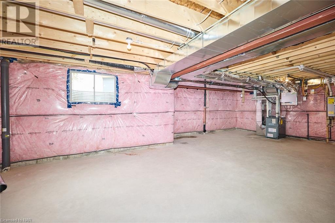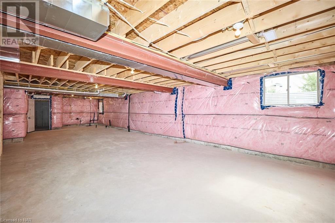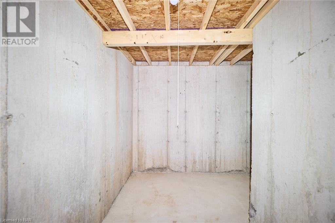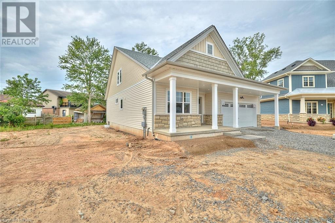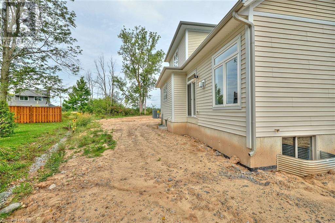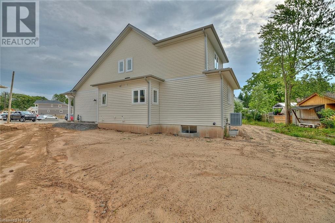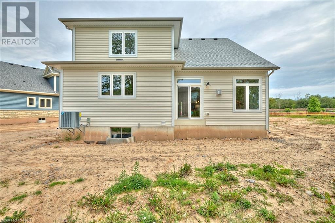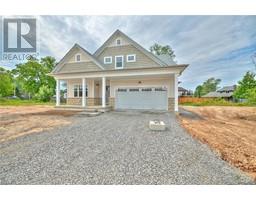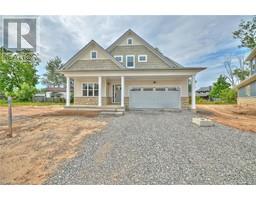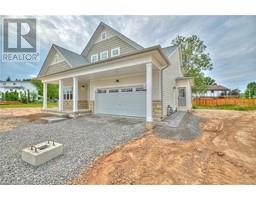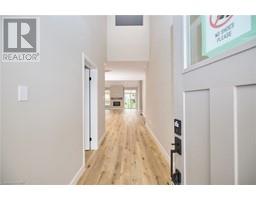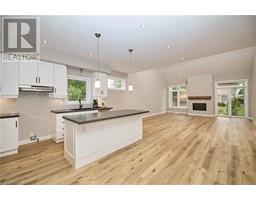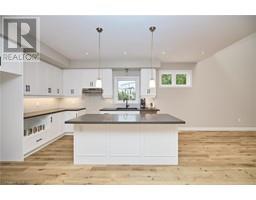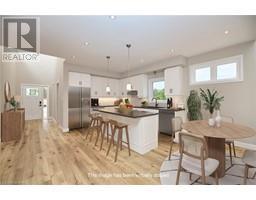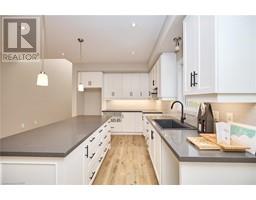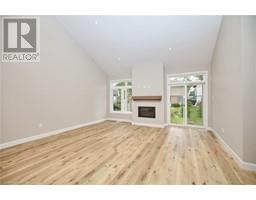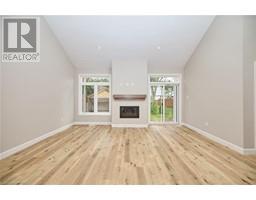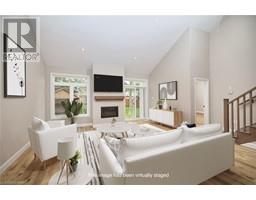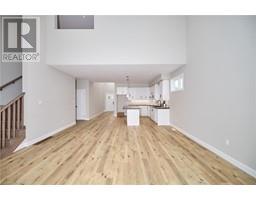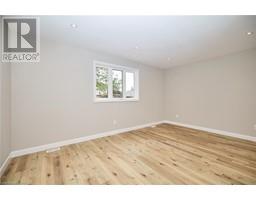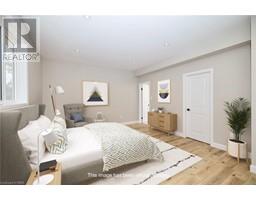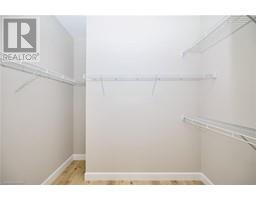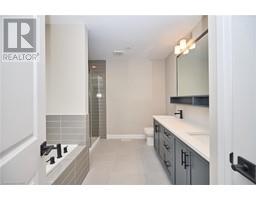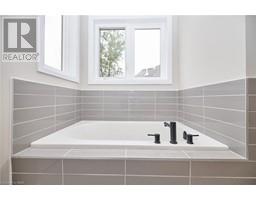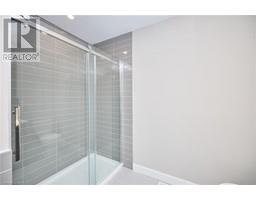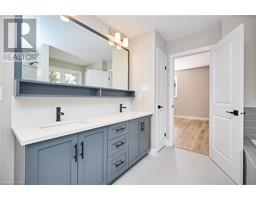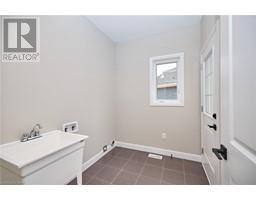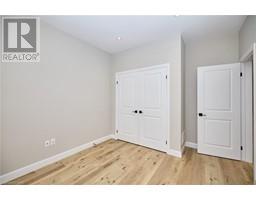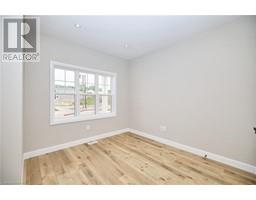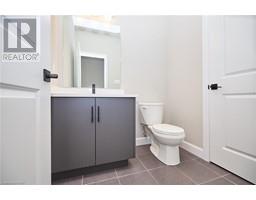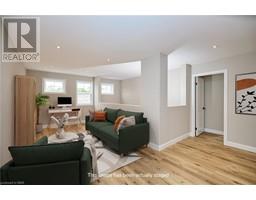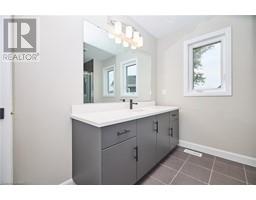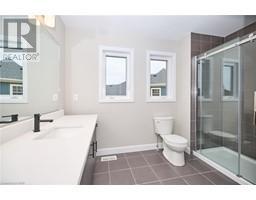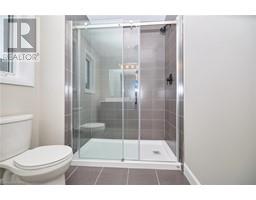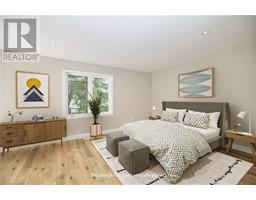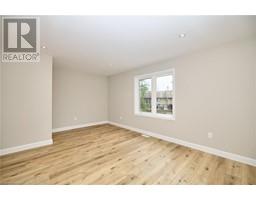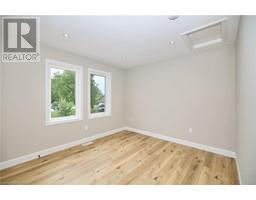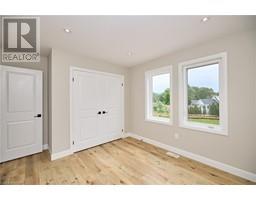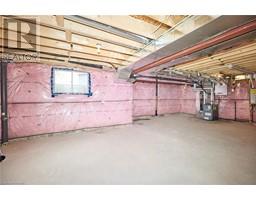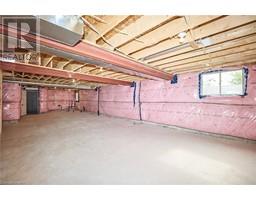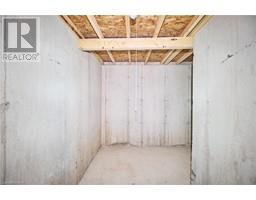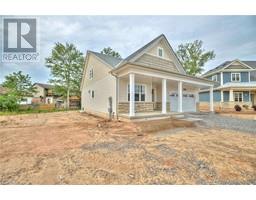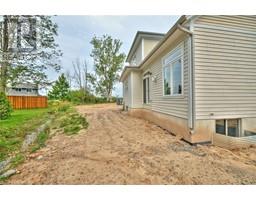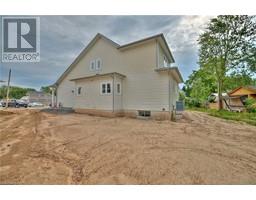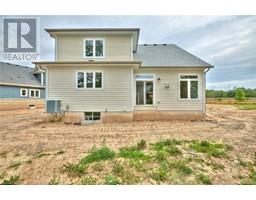4 Bedroom
3 Bathroom
2568
Bungalow
Fireplace
Central Air Conditioning
Forced Air
$3,500 Monthly
Water
Brand New Imperial III model home in premier Beachwalk community in Crystal Beach. Spacious 2600 sf design by respected Niagara builder Marz Homes. Open concept layout with high ceilings, large kitchen, quartz countertops, and expansive living area with gas fireplace. Main floor primary bedroom suite, walk-in closet, full bath with high-end finishes. Upstairs features oak staircase, 2 loft/sitting areas, and 2 large bedrooms, one with walk-in closet and ensuite bathroom. Many high-end upgrades, including luxury vinyl plank flooring. Full unfinished basement with egress windows and walk-in cold cellar. Quality-built with high-efficiency furnace, air, HRV, on-demand hot water, covered porch, paved drive, and fully sodded yard. Beachwalk enclave is an 8-minute walk to Bay Beach Park and close to shops and restaurants in Crystal Beach and Ridgeway. Inquire today! (id:54464)
Property Details
|
MLS® Number
|
40517367 |
|
Property Type
|
Single Family |
|
Amenities Near By
|
Beach, Golf Nearby, Place Of Worship, Playground, Schools, Shopping |
|
Community Features
|
Quiet Area, Community Centre |
|
Equipment Type
|
Other |
|
Features
|
Paved Driveway |
|
Parking Space Total
|
4 |
|
Rental Equipment Type
|
Other |
Building
|
Bathroom Total
|
3 |
|
Bedrooms Above Ground
|
4 |
|
Bedrooms Total
|
4 |
|
Appliances
|
Dishwasher, Dryer, Refrigerator, Stove, Washer |
|
Architectural Style
|
Bungalow |
|
Basement Development
|
Unfinished |
|
Basement Type
|
Full (unfinished) |
|
Constructed Date
|
2023 |
|
Construction Style Attachment
|
Detached |
|
Cooling Type
|
Central Air Conditioning |
|
Exterior Finish
|
Stone, Vinyl Siding |
|
Fireplace Present
|
Yes |
|
Fireplace Total
|
1 |
|
Foundation Type
|
Poured Concrete |
|
Half Bath Total
|
1 |
|
Heating Fuel
|
Natural Gas |
|
Heating Type
|
Forced Air |
|
Stories Total
|
1 |
|
Size Interior
|
2568 |
|
Type
|
House |
|
Utility Water
|
Municipal Water |
Parking
Land
|
Acreage
|
No |
|
Land Amenities
|
Beach, Golf Nearby, Place Of Worship, Playground, Schools, Shopping |
|
Sewer
|
Municipal Sewage System |
|
Size Depth
|
126 Ft |
|
Size Frontage
|
44 Ft |
|
Size Total Text
|
Under 1/2 Acre |
|
Zoning Description
|
R2a-638 |
Rooms
| Level |
Type |
Length |
Width |
Dimensions |
|
Second Level |
4pc Bathroom |
|
|
Measurements not available |
|
Second Level |
Bedroom |
|
|
10'3'' x 11'0'' |
|
Second Level |
Bedroom |
|
|
17'10'' x 12'6'' |
|
Second Level |
Loft |
|
|
9'1'' x 14'0'' |
|
Main Level |
2pc Bathroom |
|
|
Measurements not available |
|
Main Level |
Full Bathroom |
|
|
Measurements not available |
|
Main Level |
Primary Bedroom |
|
|
17'10'' x 13'10'' |
|
Main Level |
Living Room |
|
|
17'6'' x 14'10'' |
|
Main Level |
Kitchen/dining Room |
|
|
17'6'' x 8'2'' |
|
Main Level |
Bedroom |
|
|
10'4'' x 13'0'' |
https://www.realtor.ca/real-estate/26316846/14-loganberry-court-crystal-beach


