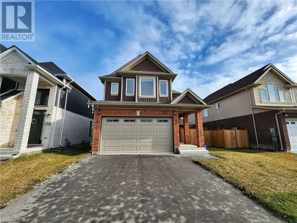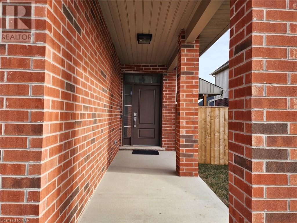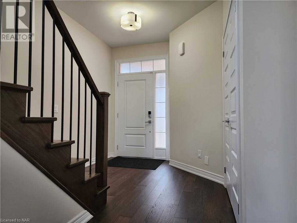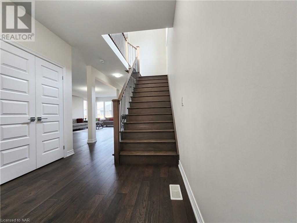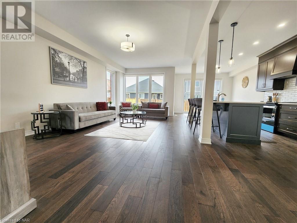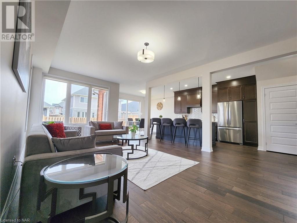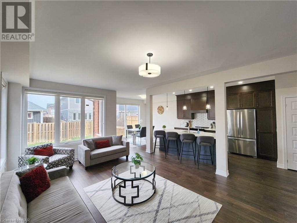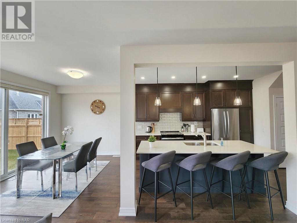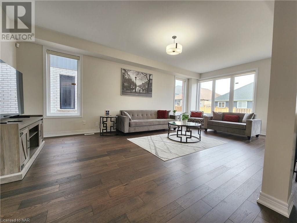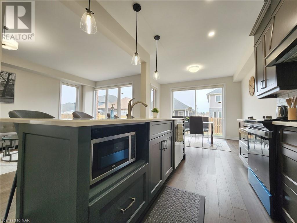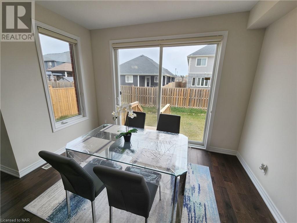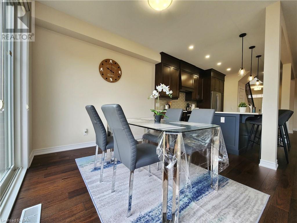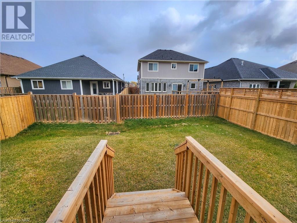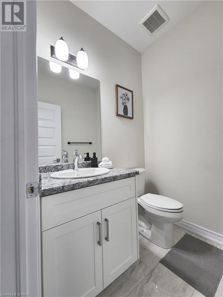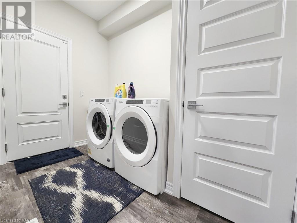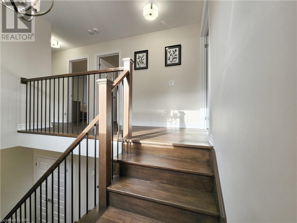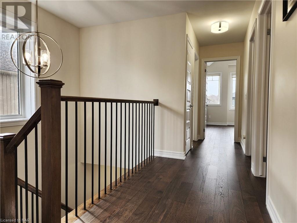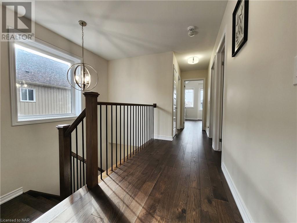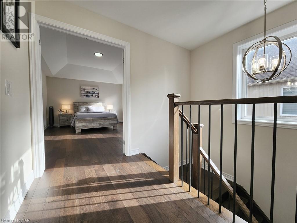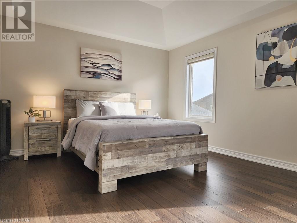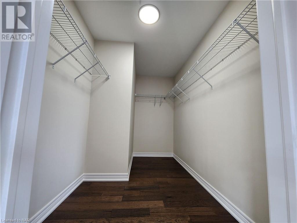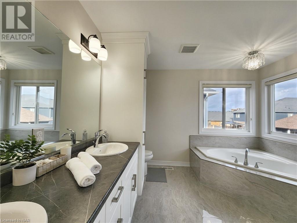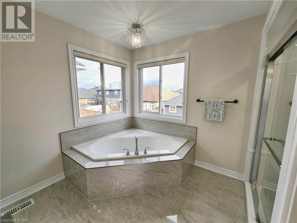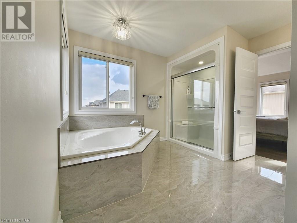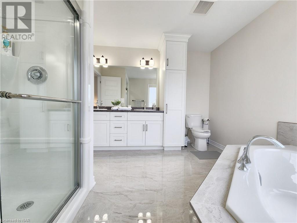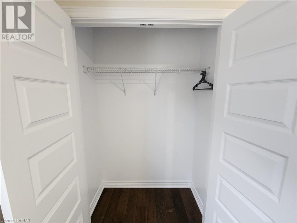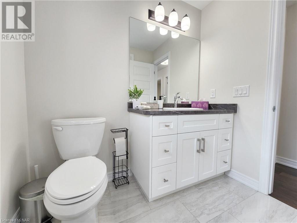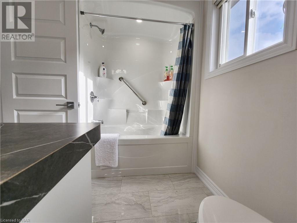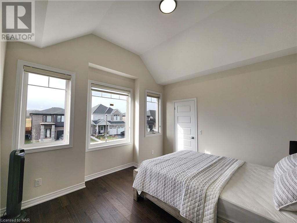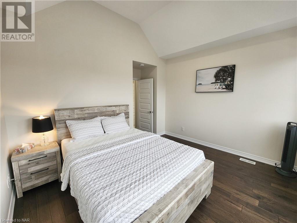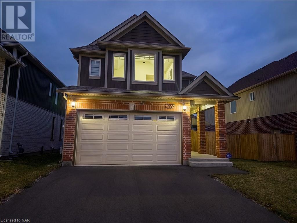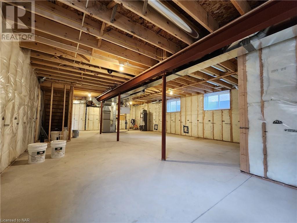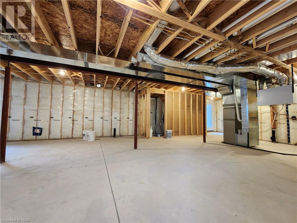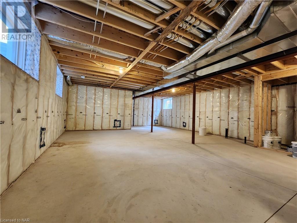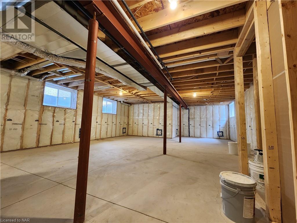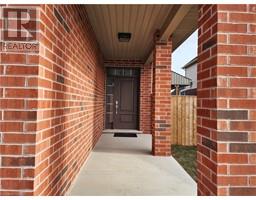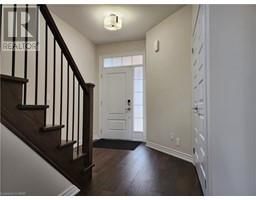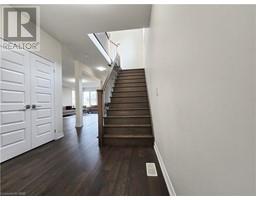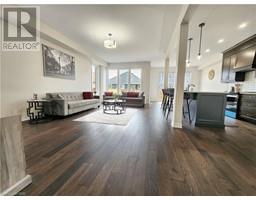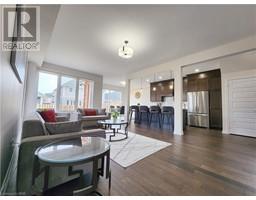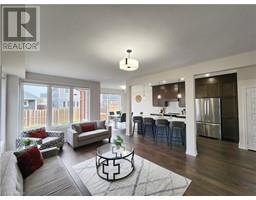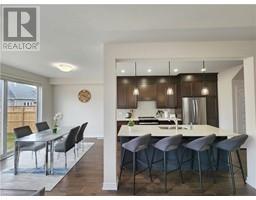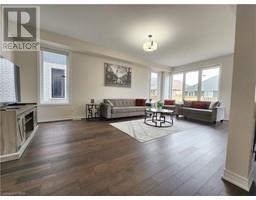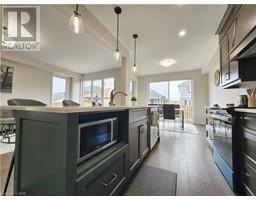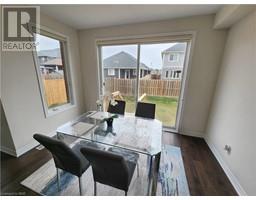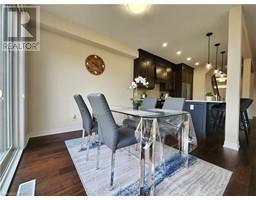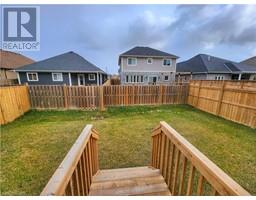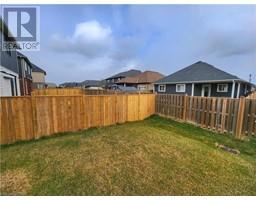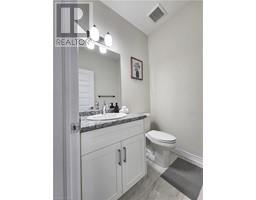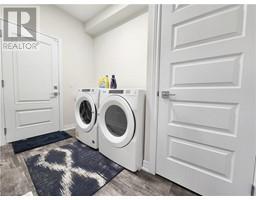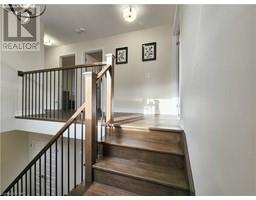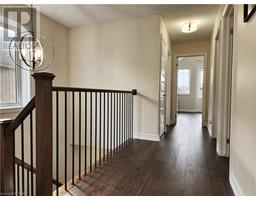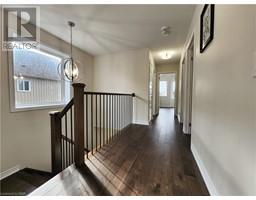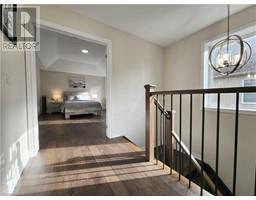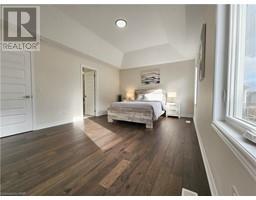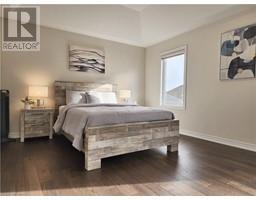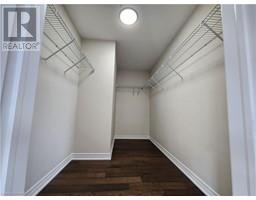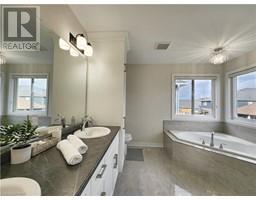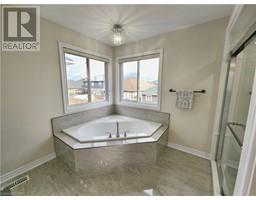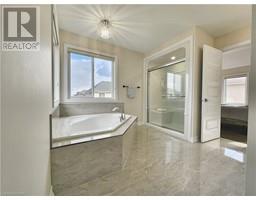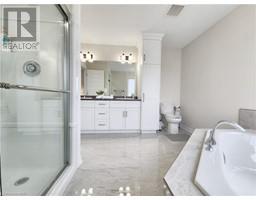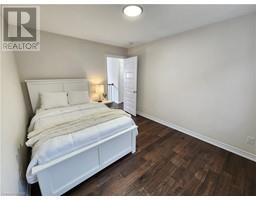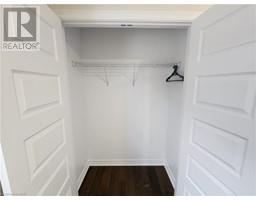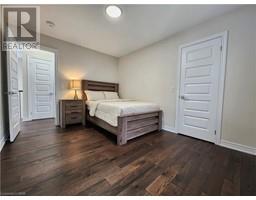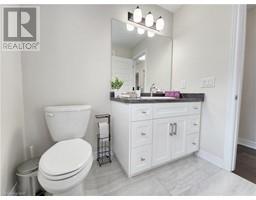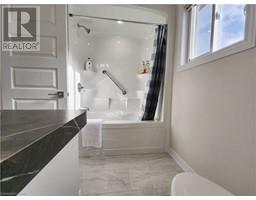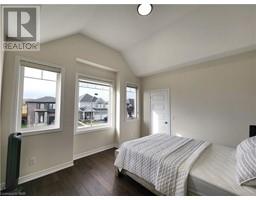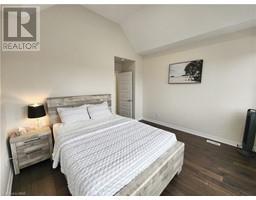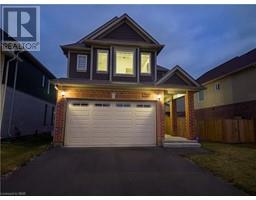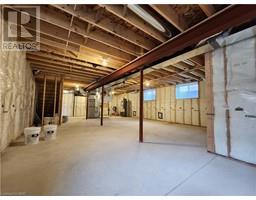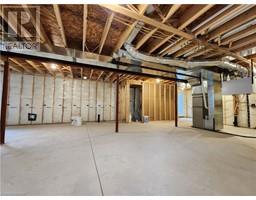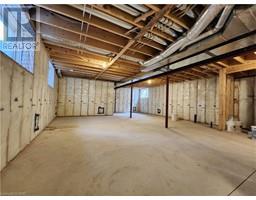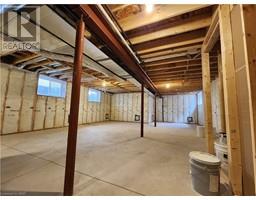4 Bedroom
3 Bathroom
2143
2 Level
Central Air Conditioning
Forced Air
$3,200 Monthly
Insurance
Welcome to this stunning 2-storey home, nestled in a new subdivision in the heart of Fonthill. With close proximity to schools, shopping centers, LCBO, Meridian Center, parks, and easy highway access, this location provides the ideal balance of tranquility and accessibility. As you step into the home, you'll be greeted by the elegance of the main floor featuring 9-foot ceilings and beautifully crafted engineered hardwood floors. The open-concept layout seamlessly connects the living spaces, creating a warm and inviting atmosphere. The double car garage, conveniently accessible from the inside, adds an extra layer of security and comfort, especially during those colder months. The main floor laundry room ensures practicality for your day-to-day chores. The heart of this home lies in the well-appointed kitchen, boasting stainless steel appliances, quartz countertops, a stylish kitchen island, and soft-close drawers. Venture upstairs to discover a haven of relaxation in the primary bedroom. French doors open to reveal a spacious retreat with a walk-in closet and a luxurious oversized 5-piece ensuite bathroom. Pamper yourself in the corner soaker tub , surrounded by gorgeous light fixtures, with plenty of storage and a separate shower for added convenience. The second floor also hosts three additional rooms, providing flexibility for bedrooms, offices, or hobby spaces. The second 4-piece bathroom ensures that everyone has their own space and privacy. Notable features of this home include a carpet-free environment, offering a clean and contemporary feel throughout. Step through the dining room to access your private fenced backyard, providing an oasis for outdoor entertaining or quiet relaxation. Niagara College Welland Campus is only 5min away!!! Don't miss the chance to make this exceptional property your home!! Tenant to pay all the utilities, including the hot water heater rental($57.48/month) (id:54464)
Property Details
|
MLS® Number
|
40516249 |
|
Property Type
|
Single Family |
|
Amenities Near By
|
Park, Place Of Worship, Playground, Schools, Shopping |
|
Community Features
|
Quiet Area, Community Centre |
|
Equipment Type
|
Water Heater |
|
Features
|
Paved Driveway, Sump Pump |
|
Parking Space Total
|
4 |
|
Rental Equipment Type
|
Water Heater |
Building
|
Bathroom Total
|
3 |
|
Bedrooms Above Ground
|
4 |
|
Bedrooms Total
|
4 |
|
Appliances
|
Dishwasher, Dryer, Microwave, Refrigerator, Stove, Washer, Hood Fan, Window Coverings, Garage Door Opener |
|
Architectural Style
|
2 Level |
|
Basement Development
|
Unfinished |
|
Basement Type
|
Full (unfinished) |
|
Construction Style Attachment
|
Detached |
|
Cooling Type
|
Central Air Conditioning |
|
Exterior Finish
|
Brick, Vinyl Siding |
|
Fire Protection
|
Smoke Detectors, Alarm System, Security System |
|
Foundation Type
|
Poured Concrete |
|
Half Bath Total
|
1 |
|
Heating Type
|
Forced Air |
|
Stories Total
|
2 |
|
Size Interior
|
2143 |
|
Type
|
House |
|
Utility Water
|
Municipal Water |
Parking
Land
|
Access Type
|
Highway Access |
|
Acreage
|
No |
|
Land Amenities
|
Park, Place Of Worship, Playground, Schools, Shopping |
|
Sewer
|
Municipal Sewage System |
|
Size Depth
|
107 Ft |
|
Size Frontage
|
41 Ft |
|
Zoning Description
|
R2 |
Rooms
| Level |
Type |
Length |
Width |
Dimensions |
|
Second Level |
Full Bathroom |
|
|
Measurements not available |
|
Second Level |
4pc Bathroom |
|
|
Measurements not available |
|
Second Level |
Bedroom |
|
|
13'0'' x 11'4'' |
|
Second Level |
Bedroom |
|
|
12'6'' x 10'0'' |
|
Second Level |
Bedroom |
|
|
12'6'' x 10'0'' |
|
Second Level |
Primary Bedroom |
|
|
14'7'' x 17'7'' |
|
Main Level |
Living Room |
|
|
13'4'' x 23'0'' |
|
Main Level |
Laundry Room |
|
|
Measurements not available |
|
Main Level |
2pc Bathroom |
|
|
Measurements not available |
|
Main Level |
Dining Room |
|
|
12'0'' x 10'0'' |
|
Main Level |
Kitchen |
|
|
9'0'' x 13'4'' |
https://www.realtor.ca/real-estate/26311690/137-susan-drive-pelham


