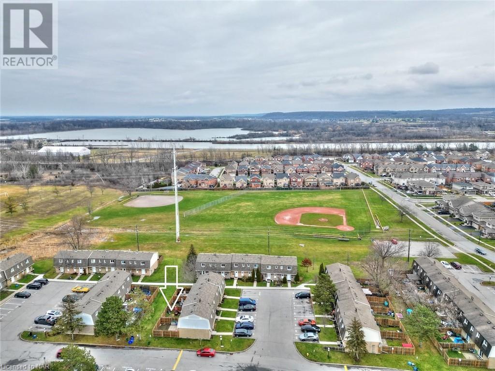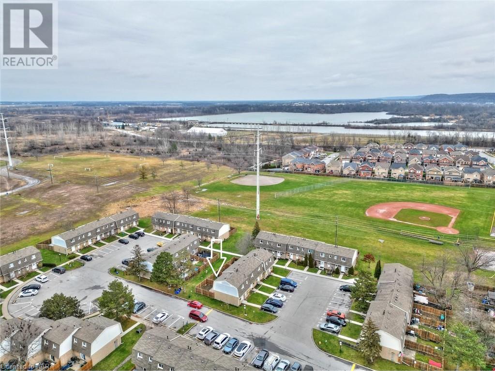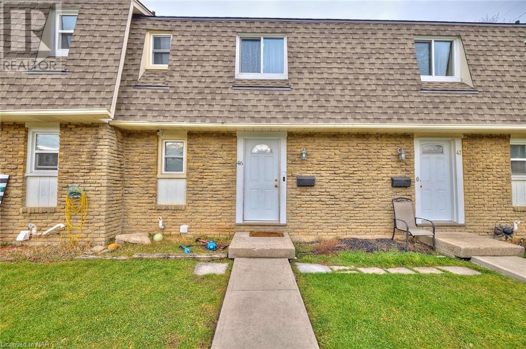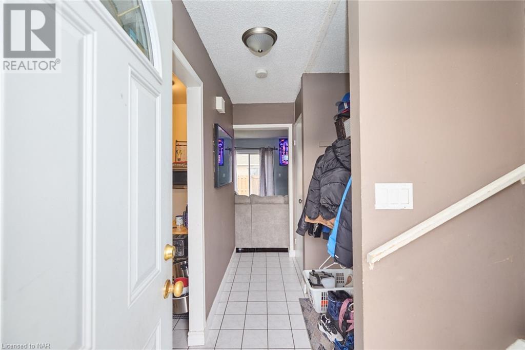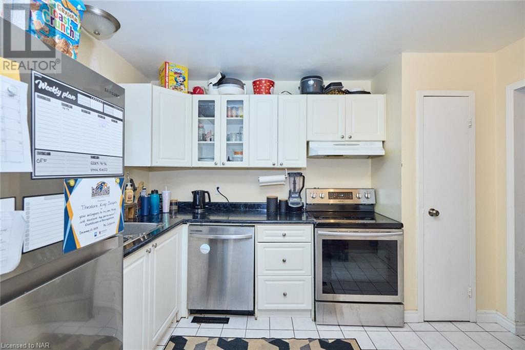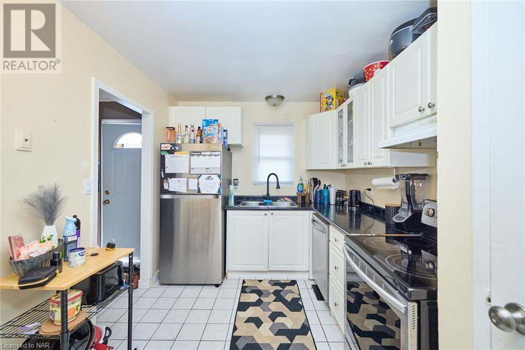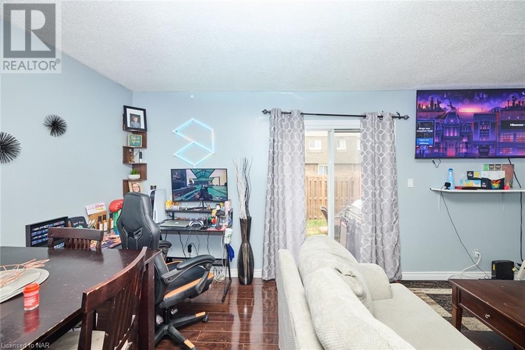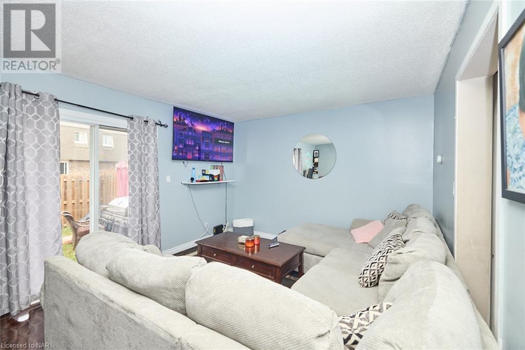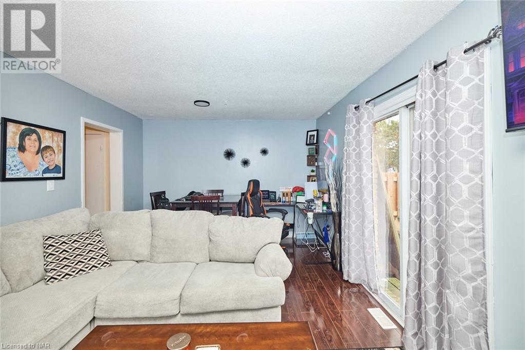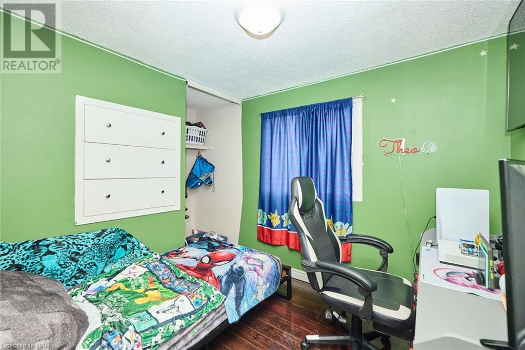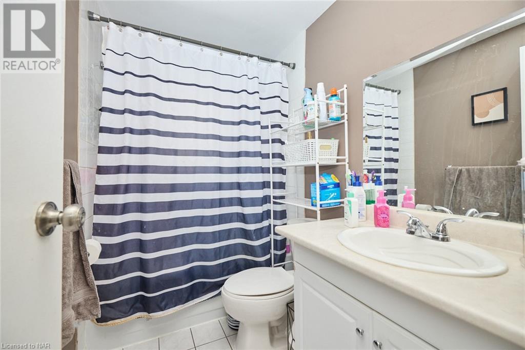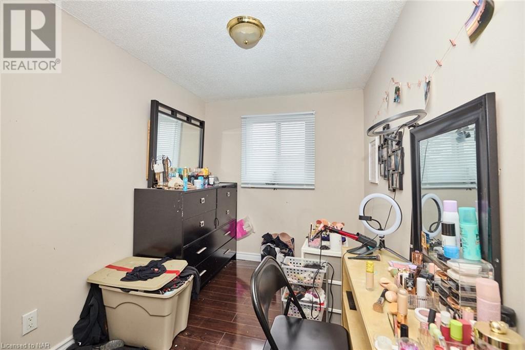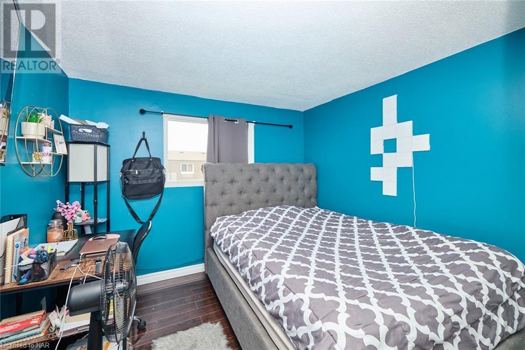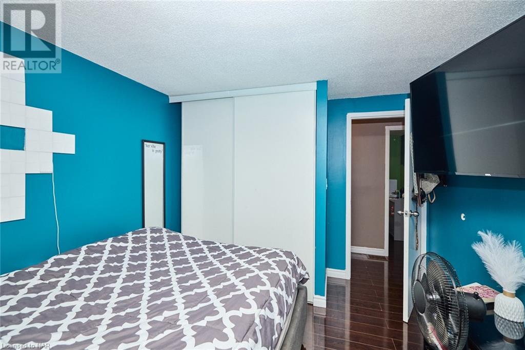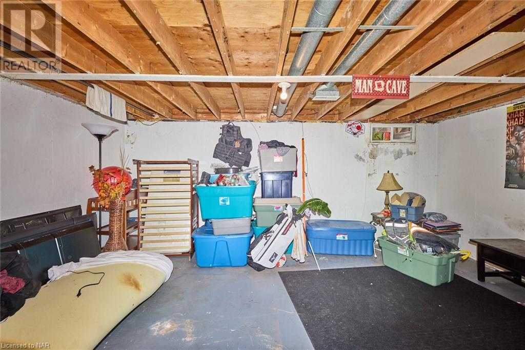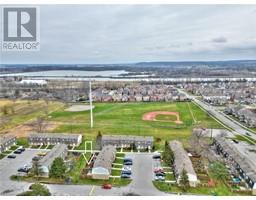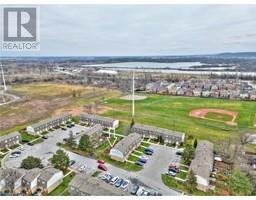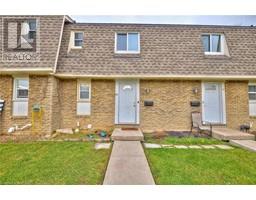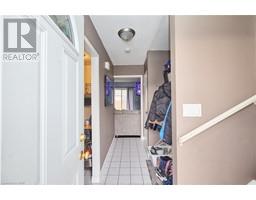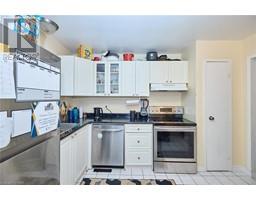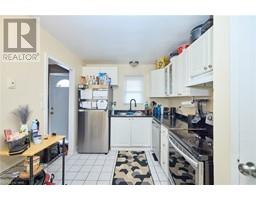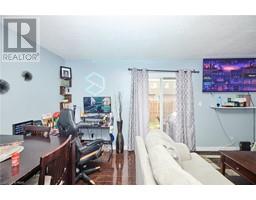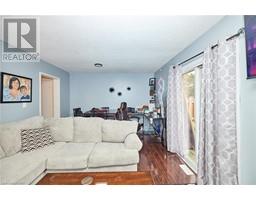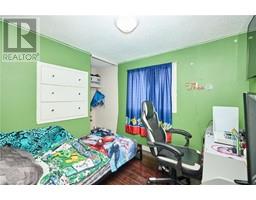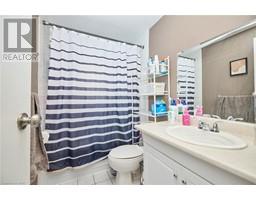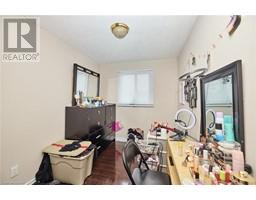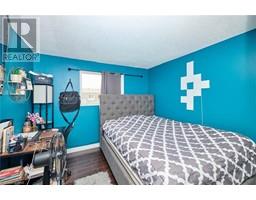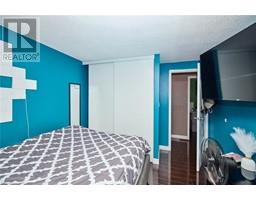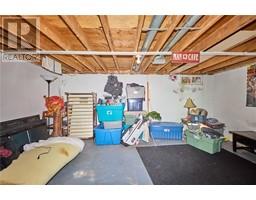131 Rockwood Avenue Unit# 46 St. Catharines, Ontario L2P 3K4
$375,000Maintenance, Landscaping, Property Management, Water, Parking
$333 Monthly
Maintenance, Landscaping, Property Management, Water, Parking
$333 MonthlyDiscover urban comfort at 131 Rockwood Avenue Unit #46, a charming 3-bedroom, 1-bathroom townhouse/condominium in the heart of the south end of St. Catharines. Nestled beside the picturesque Welland Canals Parkway, enjoy scenic walkways and open parks right at your doorstep. This residence is strategically located near major amenities, shopping centers, schools, public transit, golf courses, and entertainment options. Ideal for first-time buyers seeking affordability, individuals looking to downsize, or savvy investors desiring a low-maintenance addition to their portfolio. Embrace a lifestyle of convenience and tranquility in this welcoming townhouse, perfectly situated for modern living. (id:54464)
Property Details
| MLS® Number | 40524352 |
| Property Type | Single Family |
| Amenities Near By | Golf Nearby, Hospital, Park, Place Of Worship, Playground, Public Transit, Schools, Shopping |
| Community Features | Quiet Area, Community Centre |
| Features | Visual Exposure, Ravine |
| Parking Space Total | 1 |
Building
| Bathroom Total | 1 |
| Bedrooms Above Ground | 3 |
| Bedrooms Total | 3 |
| Appliances | Hood Fan |
| Architectural Style | 2 Level |
| Basement Development | Unfinished |
| Basement Type | Full (unfinished) |
| Construction Style Attachment | Attached |
| Cooling Type | Central Air Conditioning |
| Exterior Finish | Aluminum Siding, Brick |
| Foundation Type | Poured Concrete |
| Heating Fuel | Natural Gas |
| Heating Type | Forced Air |
| Stories Total | 2 |
| Size Interior | 904 |
| Type | Row / Townhouse |
| Utility Water | Municipal Water |
Parking
| Visitor Parking |
Land
| Access Type | Highway Access, Highway Nearby |
| Acreage | No |
| Land Amenities | Golf Nearby, Hospital, Park, Place Of Worship, Playground, Public Transit, Schools, Shopping |
| Landscape Features | Landscaped |
| Sewer | Municipal Sewage System |
| Zoning Description | R3 |
Rooms
| Level | Type | Length | Width | Dimensions |
|---|---|---|---|---|
| Second Level | 4pc Bathroom | Measurements not available | ||
| Second Level | Bedroom | 7'1'' x 11'9'' | ||
| Second Level | Bedroom | 8'0'' x 12'0'' | ||
| Second Level | Bedroom | 10'7'' x 9'11'' | ||
| Main Level | Living Room | 17'3'' x 11'6'' | ||
| Main Level | Kitchen | 11'4'' x 8'5'' |
https://www.realtor.ca/real-estate/26376806/131-rockwood-avenue-unit-46-st-catharines
Interested?
Contact us for more information


