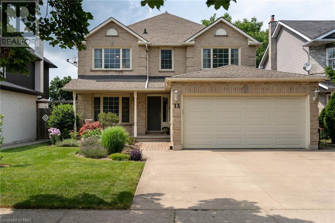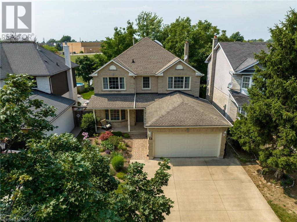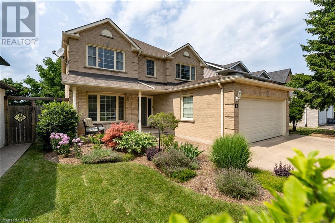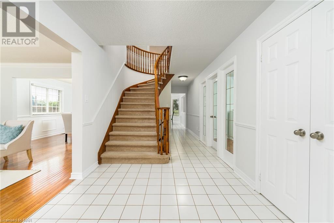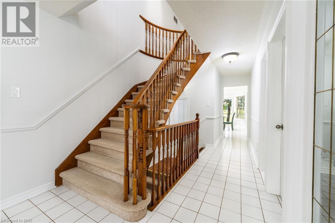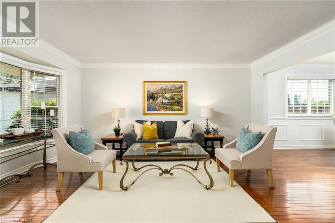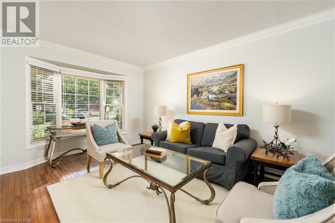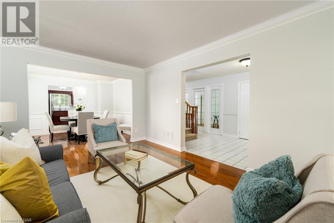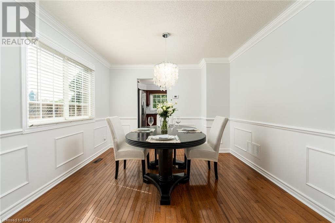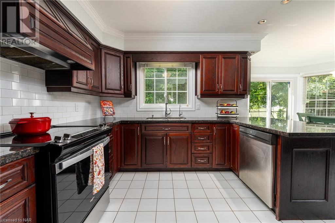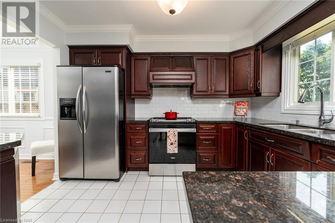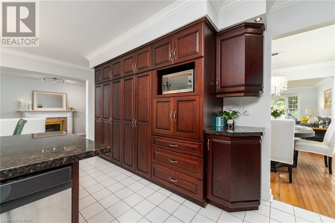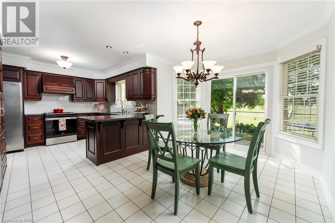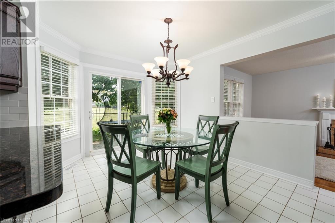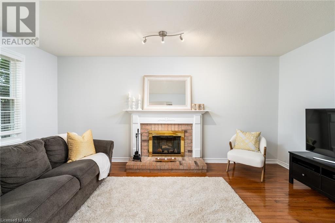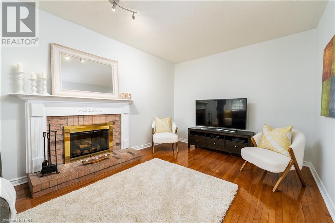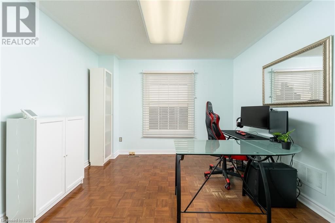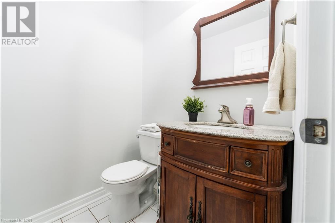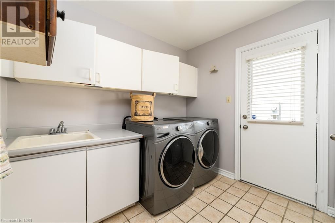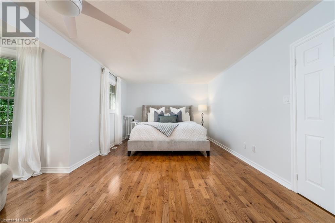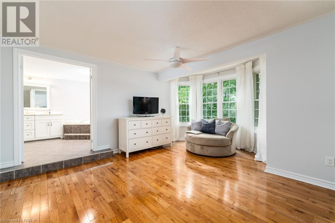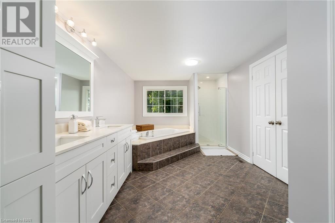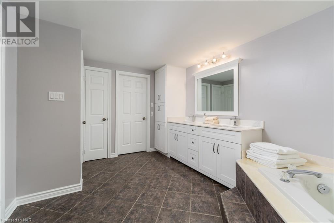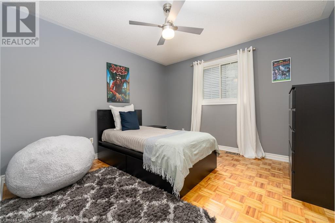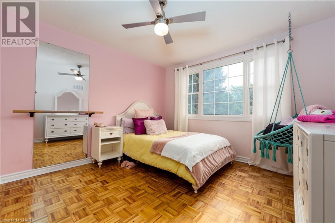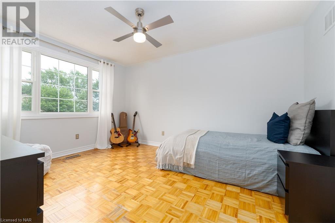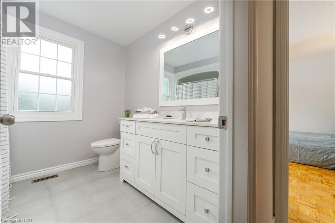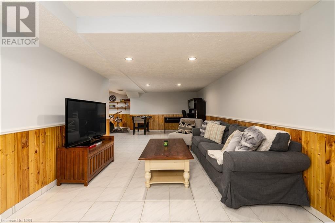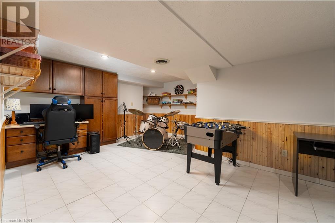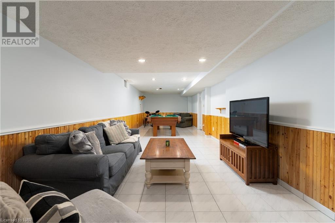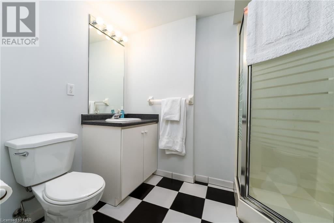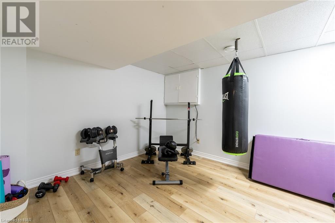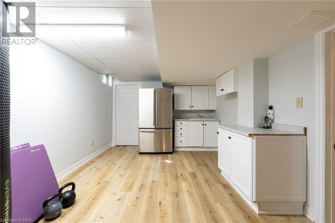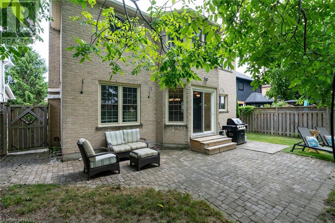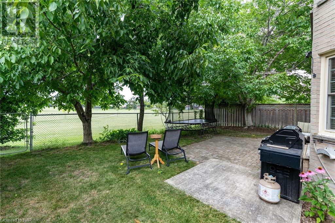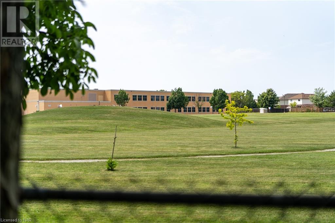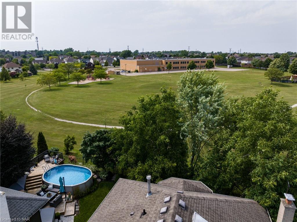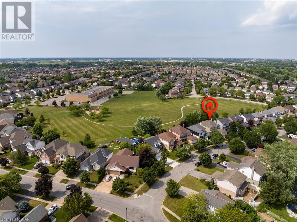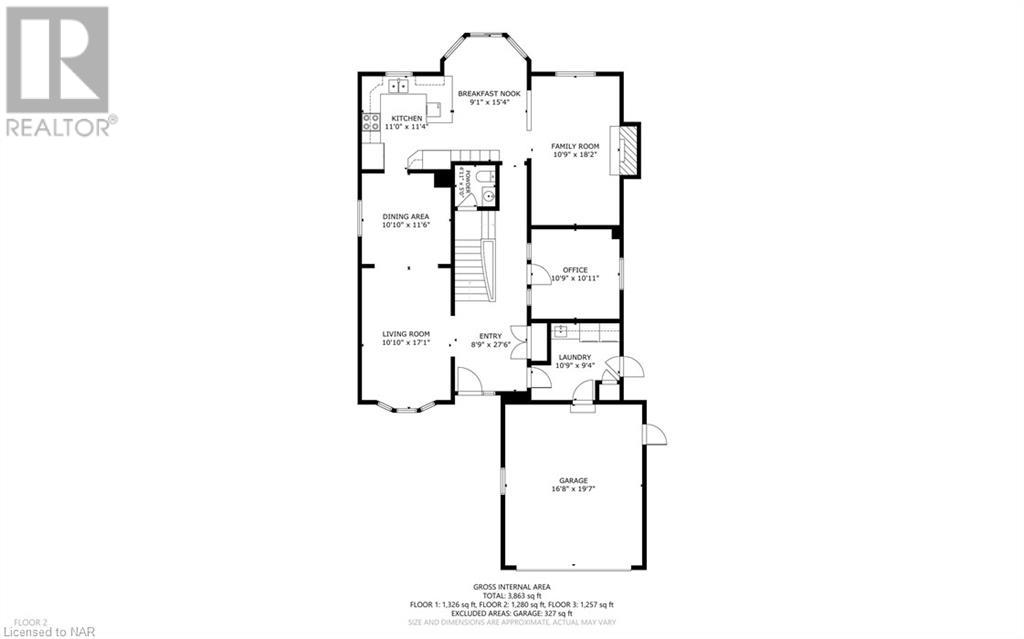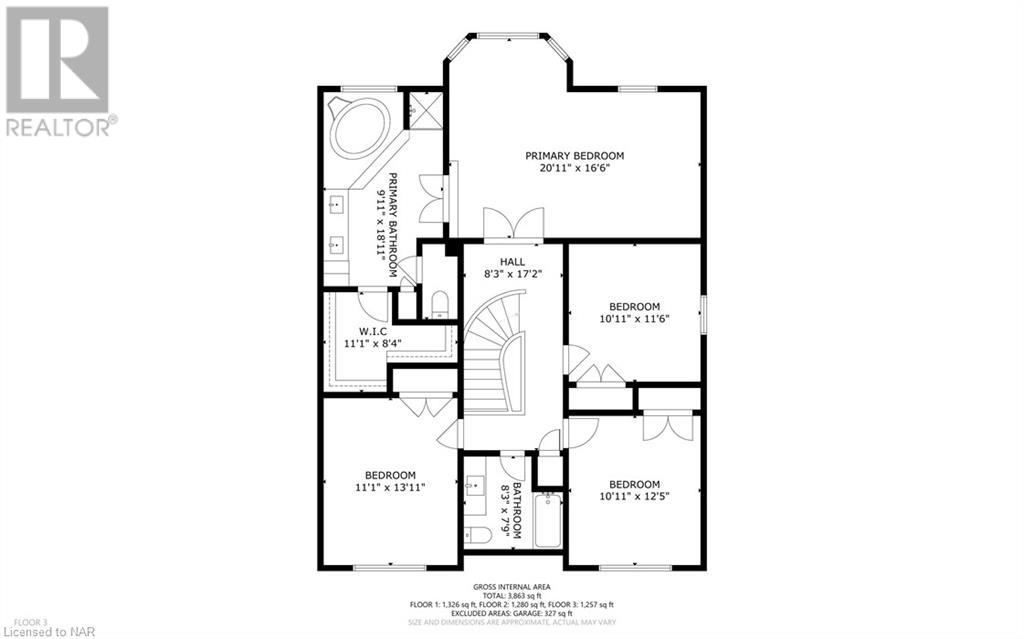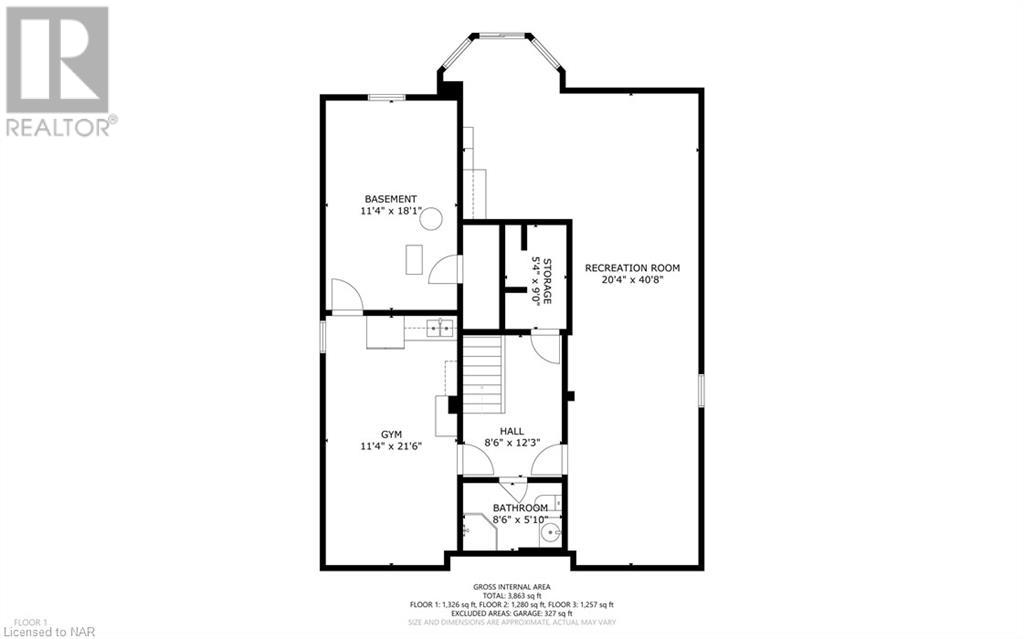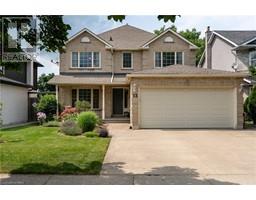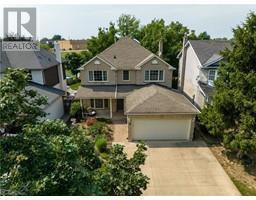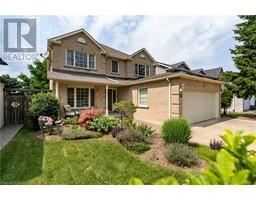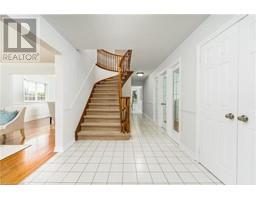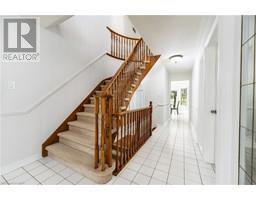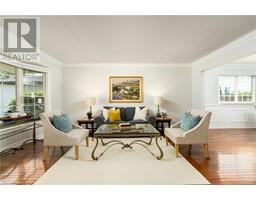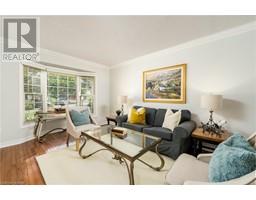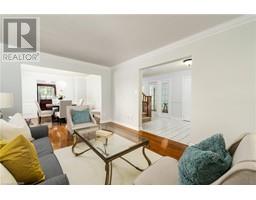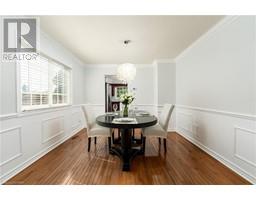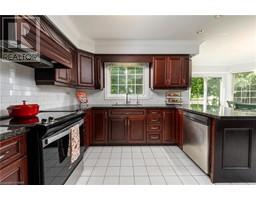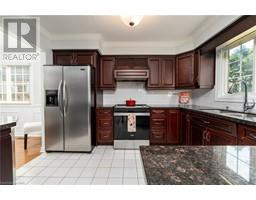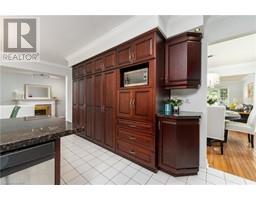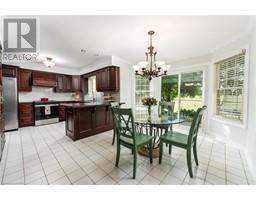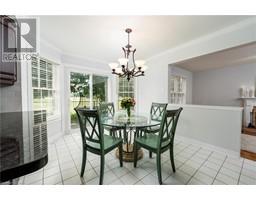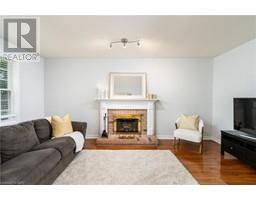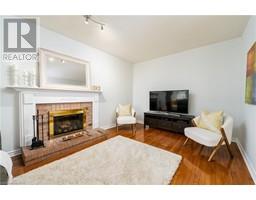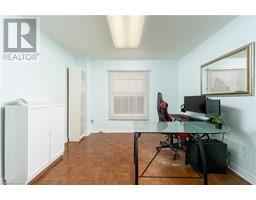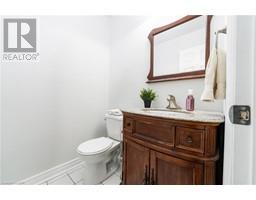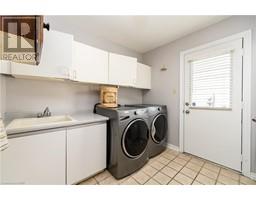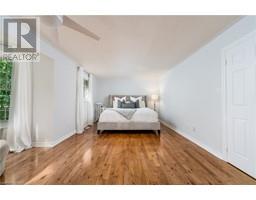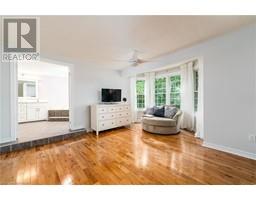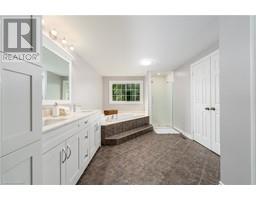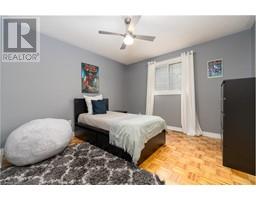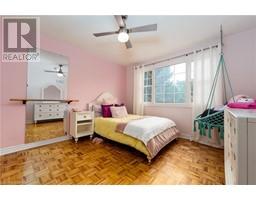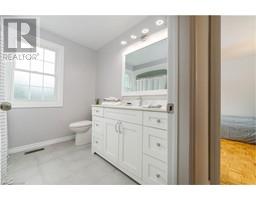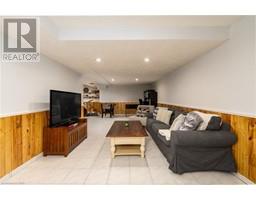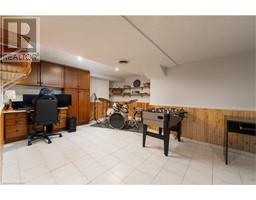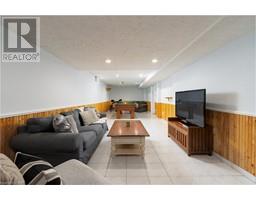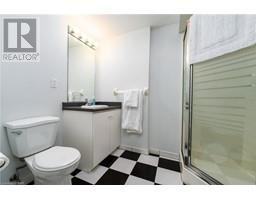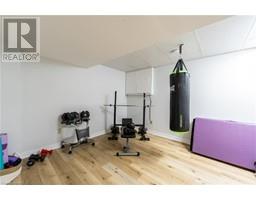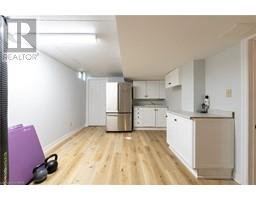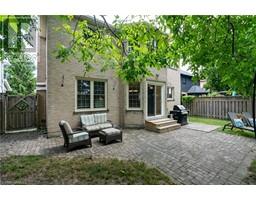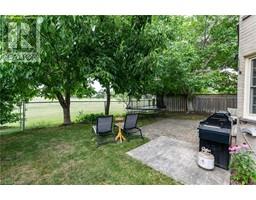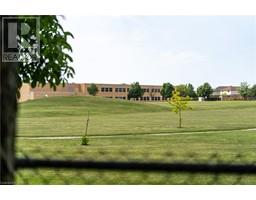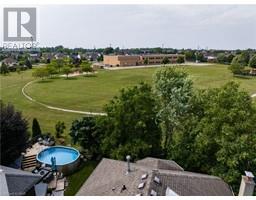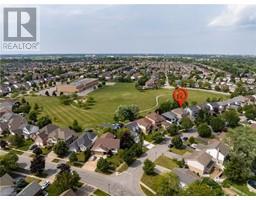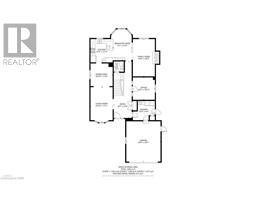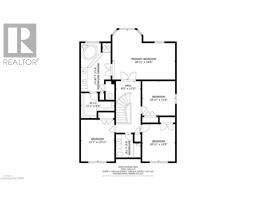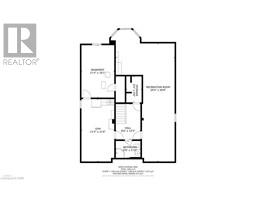4 Bedroom
4 Bathroom
2537
2 Level
Fireplace
Central Air Conditioning
Forced Air
$925,000
Welcome to 13 Sterling Street - the perfect family home that offers comfort, space, and convenience. This large 2-storey brick home offers over 3,500 square feet of finished living space with 4 bedrooms and 3.5 bathrooms. The home's true gem is the fenced-in yard that backs onto Power Glen Park, with direct access to Power Glen Public School. Step inside, and you'll be greeted by a welcoming foyer that leads to a formal living and dining room, perfect for hosting gatherings and special occasions. The heart of the home lies in the open concept kitchen, featuring beautiful granite countertops, stainless steel appliances, and a charming breakfast nook that overlooks the sunken family room, complete with a wood-burning fireplace. Convenience is key on the main floor, which features a 2-piece powder room, a spacious home office, and main floor laundry room. The second level features two recently updated bathrooms and four generously sized bedrooms. The primary bedroom is a true oasis, with a dedicated sitting area in the bay window, a large 5-piece ensuite, and a walkin closet. The finished basement has you covered with a large recreation and games room, a 3-piece bathroom, and an additional flex space that can be tailored to suit your unique needs. Beyond the comforts of home, this property's location is equally impressive with close proximity to Brock University, The Pen Centre, St. Catharines Hospital, Downtown St. Catharines, and the GO Station. The surrounding area offers plenty of opportunity for adventure with Twelve Mile Creek, DeCew Falls, and Short Hills Provincial Park just a short distance away. (id:54464)
Property Details
|
MLS® Number
|
40512809 |
|
Property Type
|
Single Family |
|
Amenities Near By
|
Hospital, Park, Schools, Shopping |
|
Community Features
|
Community Centre |
|
Equipment Type
|
None |
|
Features
|
Southern Exposure, Skylight, Sump Pump, Automatic Garage Door Opener |
|
Parking Space Total
|
4 |
|
Rental Equipment Type
|
None |
Building
|
Bathroom Total
|
4 |
|
Bedrooms Above Ground
|
4 |
|
Bedrooms Total
|
4 |
|
Appliances
|
Dishwasher, Dryer, Garburator, Microwave, Refrigerator, Stove, Washer |
|
Architectural Style
|
2 Level |
|
Basement Development
|
Finished |
|
Basement Type
|
Full (finished) |
|
Constructed Date
|
1989 |
|
Construction Style Attachment
|
Detached |
|
Cooling Type
|
Central Air Conditioning |
|
Exterior Finish
|
Brick |
|
Fire Protection
|
Alarm System |
|
Fireplace Fuel
|
Wood |
|
Fireplace Present
|
Yes |
|
Fireplace Total
|
1 |
|
Fireplace Type
|
Other - See Remarks |
|
Foundation Type
|
Poured Concrete |
|
Half Bath Total
|
1 |
|
Heating Fuel
|
Natural Gas |
|
Heating Type
|
Forced Air |
|
Stories Total
|
2 |
|
Size Interior
|
2537 |
|
Type
|
House |
|
Utility Water
|
Municipal Water |
Parking
Land
|
Access Type
|
Highway Access, Highway Nearby |
|
Acreage
|
No |
|
Land Amenities
|
Hospital, Park, Schools, Shopping |
|
Sewer
|
Municipal Sewage System |
|
Size Depth
|
110 Ft |
|
Size Frontage
|
46 Ft |
|
Size Total Text
|
Under 1/2 Acre |
|
Zoning Description
|
R1 |
Rooms
| Level |
Type |
Length |
Width |
Dimensions |
|
Second Level |
4pc Bathroom |
|
|
8'3'' x 7'9'' |
|
Second Level |
Bedroom |
|
|
13'11'' x 11'1'' |
|
Second Level |
Bedroom |
|
|
12'5'' x 10'11'' |
|
Second Level |
Bedroom |
|
|
11'6'' x 10'11'' |
|
Second Level |
Full Bathroom |
|
|
18'11'' x 9'11'' |
|
Second Level |
Primary Bedroom |
|
|
20'11'' x 16'6'' |
|
Basement |
Storage |
|
|
9'0'' x 5'4'' |
|
Basement |
Utility Room |
|
|
18'1'' x 11'4'' |
|
Basement |
3pc Bathroom |
|
|
8'6'' x 5'10'' |
|
Basement |
Gym |
|
|
21'6'' x 11'4'' |
|
Basement |
Recreation Room |
|
|
40'8'' x 20'4'' |
|
Main Level |
Foyer |
|
|
27'6'' x 8'9'' |
|
Main Level |
2pc Bathroom |
|
|
5'0'' x 4'11'' |
|
Main Level |
Laundry Room |
|
|
9'4'' x 10'9'' |
|
Main Level |
Office |
|
|
10'11'' x 10'9'' |
|
Main Level |
Family Room |
|
|
18'2'' x 10'9'' |
|
Main Level |
Breakfast |
|
|
15'4'' x 9'1'' |
|
Main Level |
Kitchen |
|
|
11'4'' x 11'0'' |
|
Main Level |
Dining Room |
|
|
11'6'' x 10'10'' |
|
Main Level |
Living Room |
|
|
17'1'' x 10'10'' |
https://www.realtor.ca/real-estate/26280696/13-sterling-street-st-catharines


