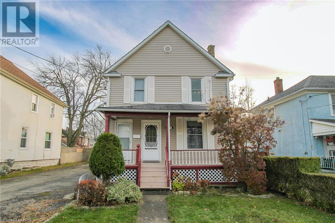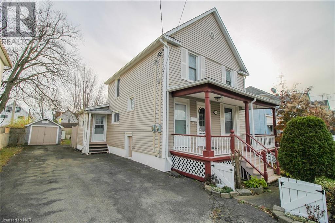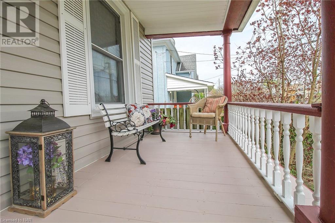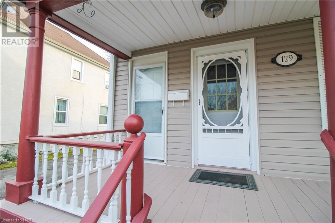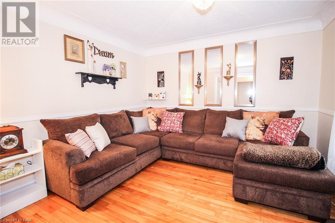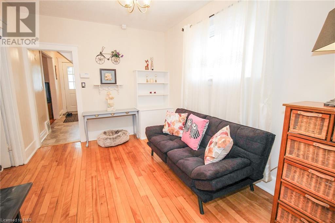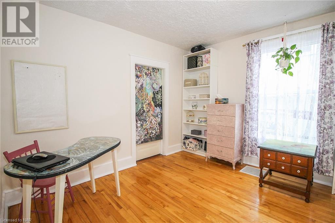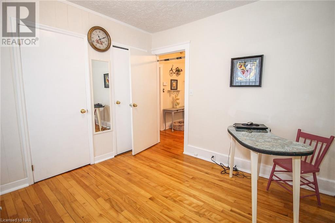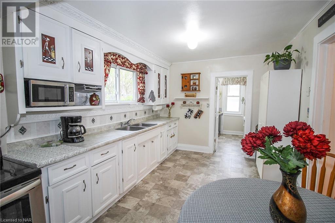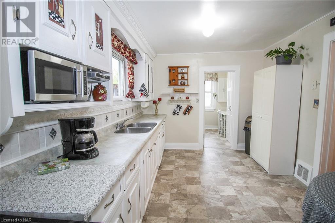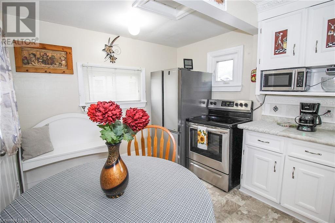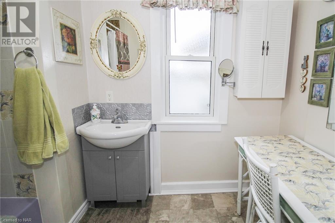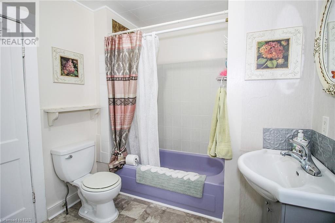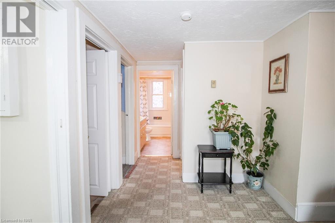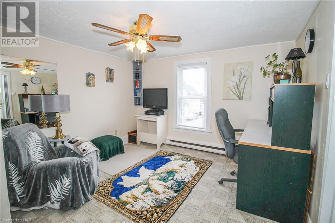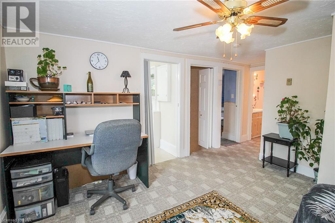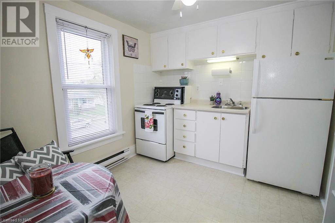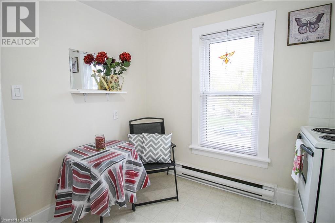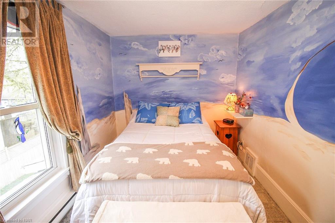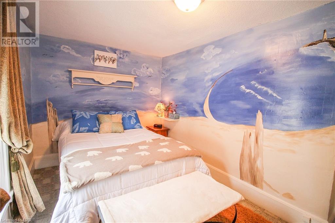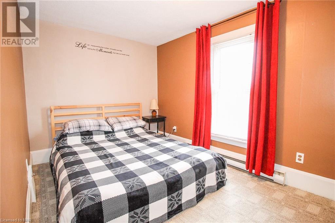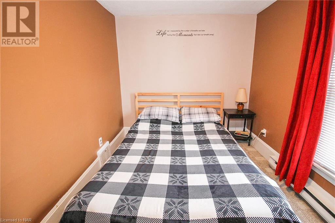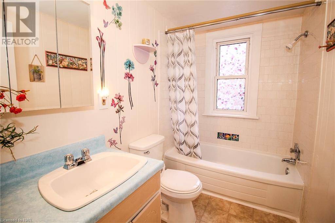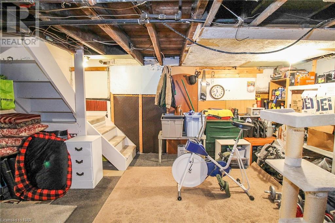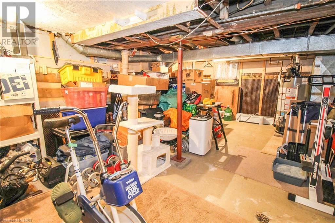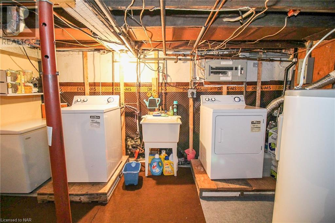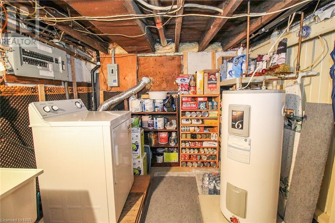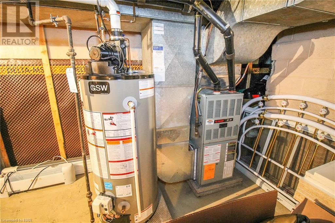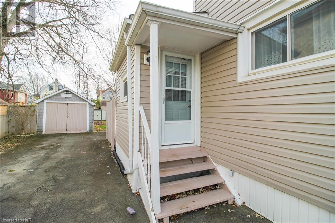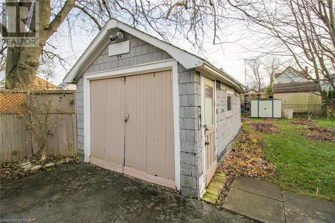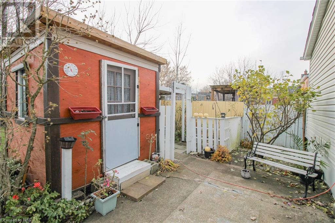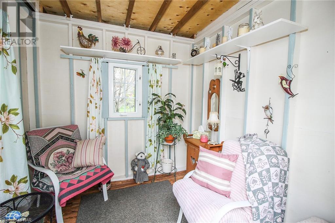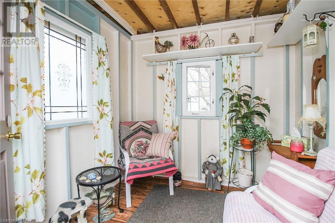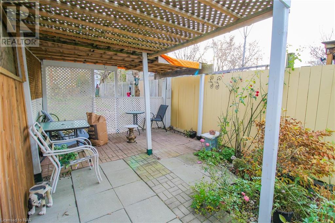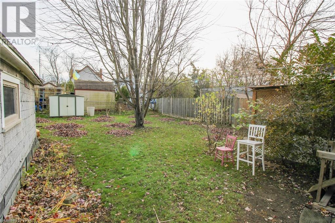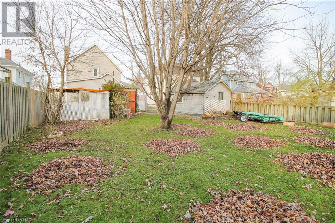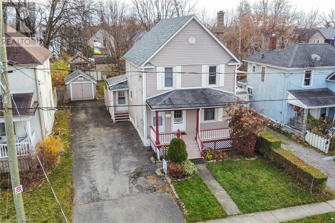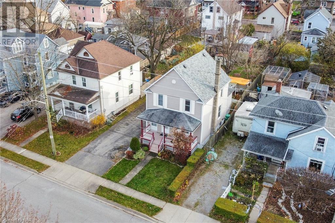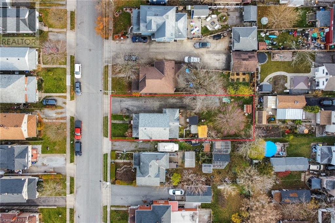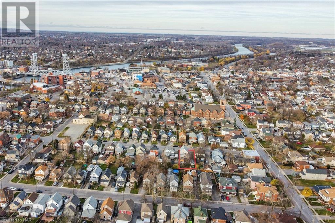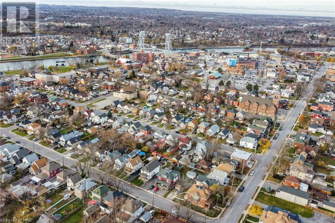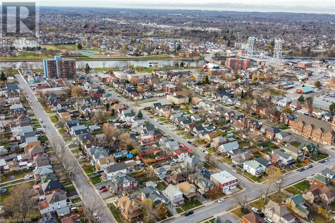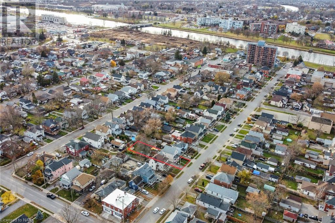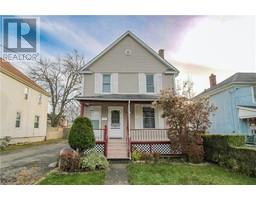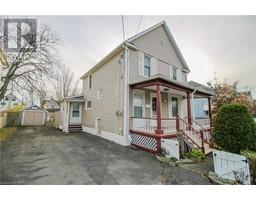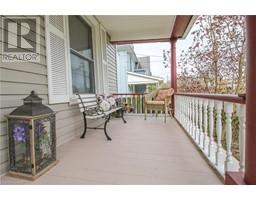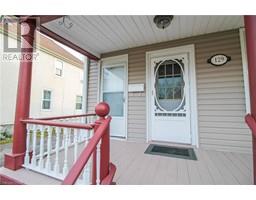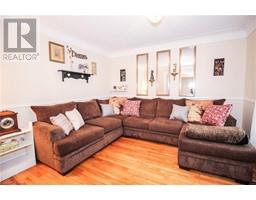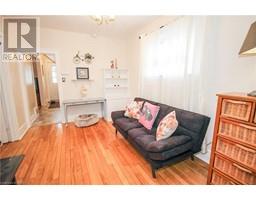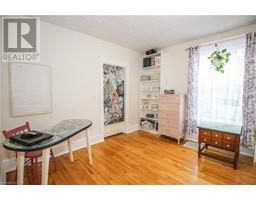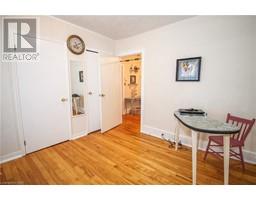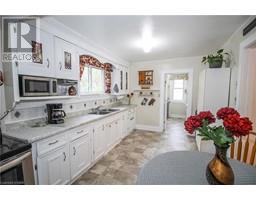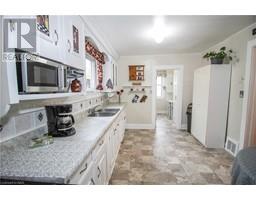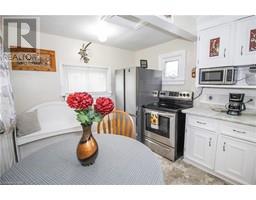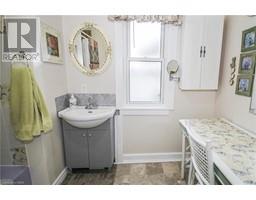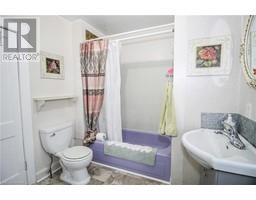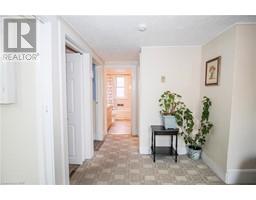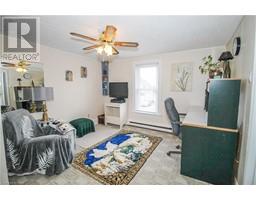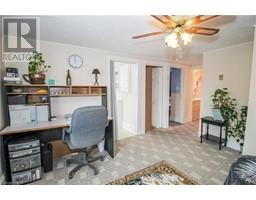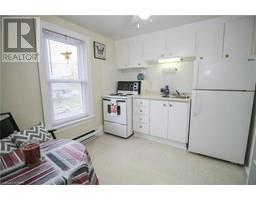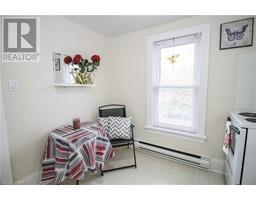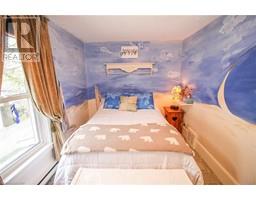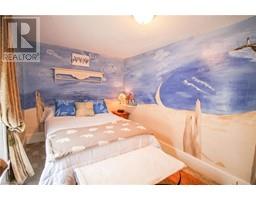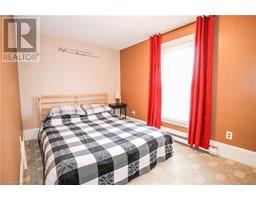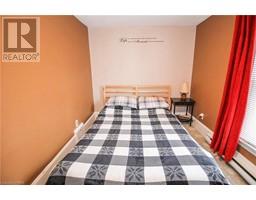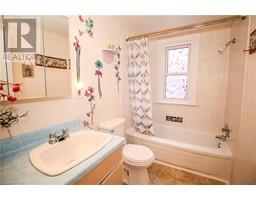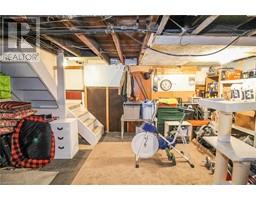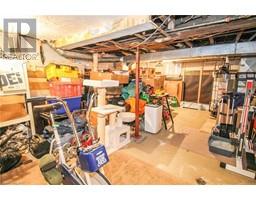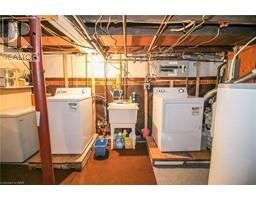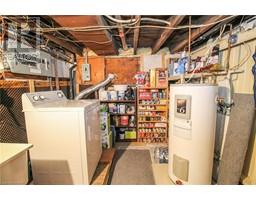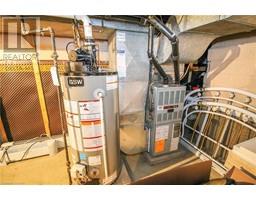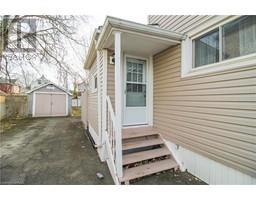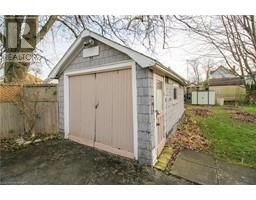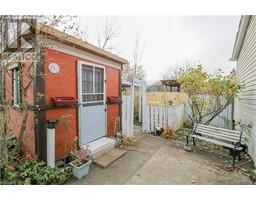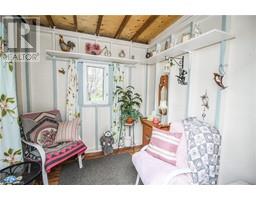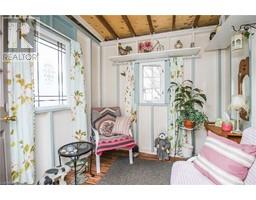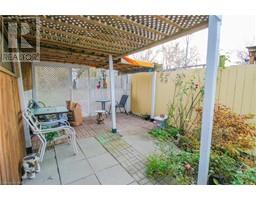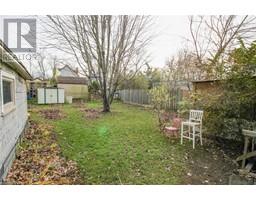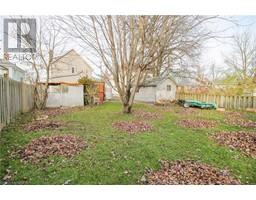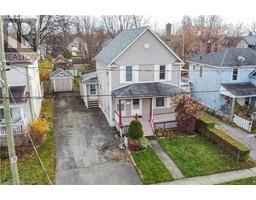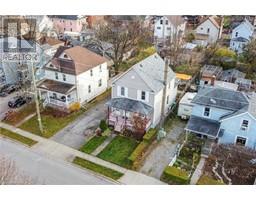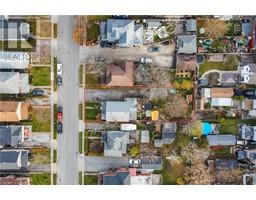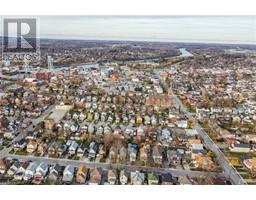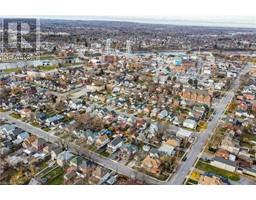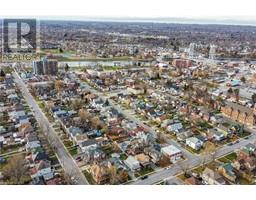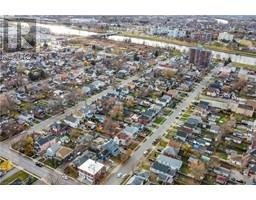3 Bedroom
2 Bathroom
1460
2 Level
Central Air Conditioning
Forced Air, Hot Water Radiator Heat
Landscaped
$474,900
This characteristic home is a hidden gem. Well-maintained inside and out, this 2-storey home has lots to offer! Walk-up to a large covered front porch surrounded by landscaped garden. Within the main floor you will find a large living room, with a bonus room leading to a massive rear eat-in kitchen. Main floor features one bedroom and one 4-piece bathroom as well. Second floor has it's own separate entrance from the front porch. Very cozy in-law suite unit, also can be used as a secondary rental unit to generate passive income as this property is a legal DUPLEX. This upper 2 bedroom suite has its own living room and full kitchen. Two good size bedrooms and a 4-piece bathroom as well. Basement is unfinished. Laundry units in the basement. Two hot water tanks - one is electric HWT (owned) the other is gas HWT (rented). High efficiency furnace. Separate heating control (upper unit has electric baseboard heating). Separate hydro meters. Poured concrete foundation. Interior waterproofing membrane installed with weeper tile and sump pump. Vinyl windows. Central air. Detached garage. Bonus enclosed sitting area in the rear yard. Bonus sitting area under a custom gazebo surrounded by colourful flowers and greenery. A gardener's delight! Deep yard, partially fenced. Additional metal garden shed included. Lots of great features in this home. You will have to see it for yourself, you will be impressed. Great potential with in-law suite or separate rental unit - have a tenant help you pay off your mortgage! Take advantage of this amazing opportunity. (id:54464)
Property Details
|
MLS® Number
|
40522263 |
|
Property Type
|
Single Family |
|
Amenities Near By
|
Hospital, Park, Place Of Worship, Playground, Public Transit, Schools |
|
Community Features
|
School Bus |
|
Equipment Type
|
Water Heater |
|
Features
|
Paved Driveway, In-law Suite |
|
Parking Space Total
|
9 |
|
Rental Equipment Type
|
Water Heater |
|
Structure
|
Shed, Porch |
Building
|
Bathroom Total
|
2 |
|
Bedrooms Above Ground
|
3 |
|
Bedrooms Total
|
3 |
|
Appliances
|
Dryer, Freezer, Refrigerator, Stove, Washer |
|
Architectural Style
|
2 Level |
|
Basement Development
|
Unfinished |
|
Basement Type
|
Full (unfinished) |
|
Constructed Date
|
1916 |
|
Construction Style Attachment
|
Detached |
|
Cooling Type
|
Central Air Conditioning |
|
Exterior Finish
|
Vinyl Siding |
|
Fixture
|
Ceiling Fans |
|
Foundation Type
|
Poured Concrete |
|
Heating Fuel
|
Natural Gas |
|
Heating Type
|
Forced Air, Hot Water Radiator Heat |
|
Stories Total
|
2 |
|
Size Interior
|
1460 |
|
Type
|
House |
|
Utility Water
|
Municipal Water |
Parking
Land
|
Acreage
|
No |
|
Fence Type
|
Partially Fenced |
|
Land Amenities
|
Hospital, Park, Place Of Worship, Playground, Public Transit, Schools |
|
Landscape Features
|
Landscaped |
|
Sewer
|
Sanitary Sewer |
|
Size Depth
|
132 Ft |
|
Size Frontage
|
44 Ft |
|
Size Total Text
|
Under 1/2 Acre |
|
Zoning Description
|
Rl2 |
Rooms
| Level |
Type |
Length |
Width |
Dimensions |
|
Second Level |
4pc Bathroom |
|
|
Measurements not available |
|
Second Level |
Bedroom |
|
|
12'2'' x 7'9'' |
|
Second Level |
Bedroom |
|
|
12'8'' x 8'0'' |
|
Second Level |
Kitchen |
|
|
9'3'' x 8'6'' |
|
Second Level |
Living Room |
|
|
12'6'' x 11'2'' |
|
Main Level |
4pc Bathroom |
|
|
Measurements not available |
|
Main Level |
Bonus Room |
|
|
11'9'' x 11'2'' |
|
Main Level |
Bedroom |
|
|
12'6'' x 11'2'' |
|
Main Level |
Kitchen |
|
|
17'0'' x 9'6'' |
|
Main Level |
Living Room |
|
|
12'6'' x 9'2'' |
https://www.realtor.ca/real-estate/26358788/129-regent-street-welland


