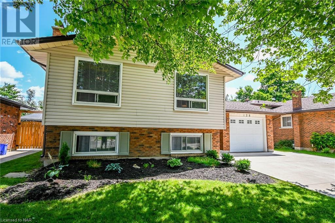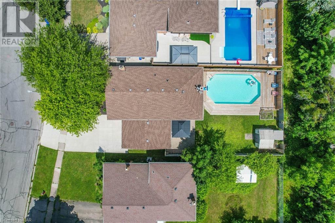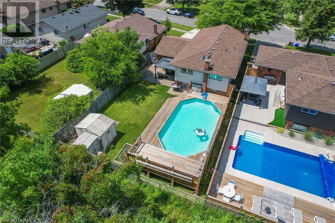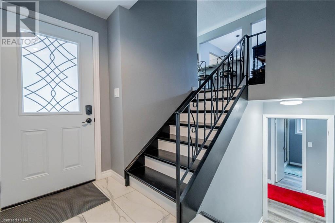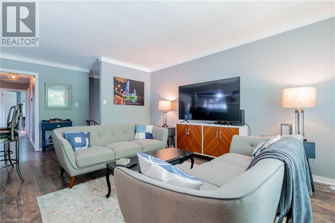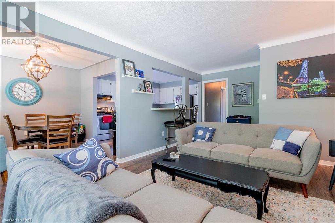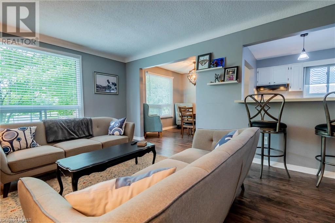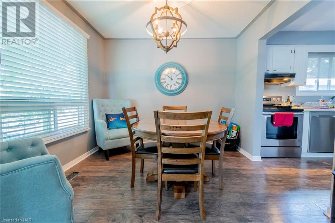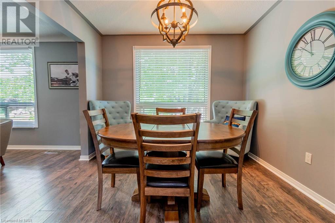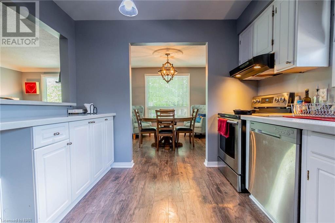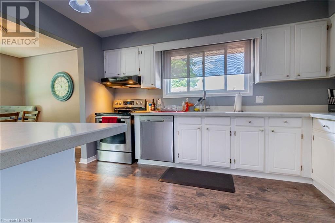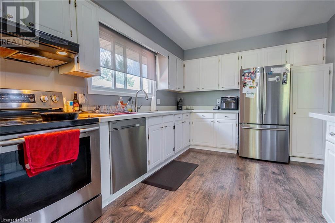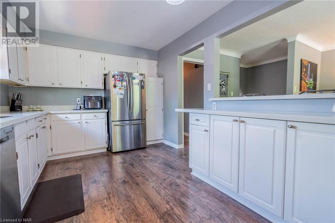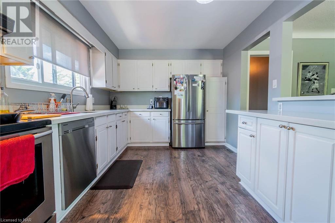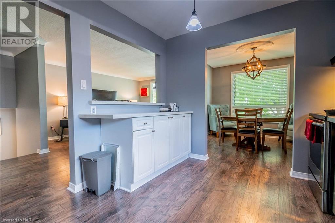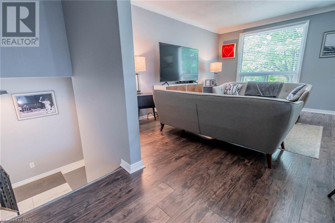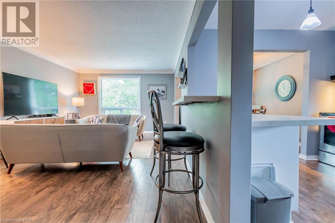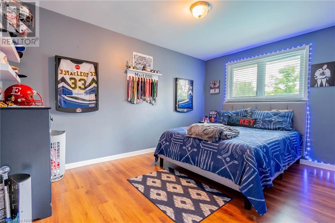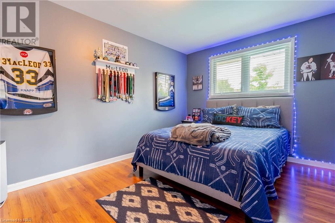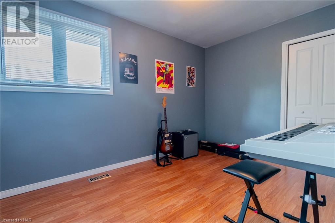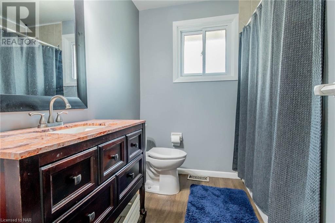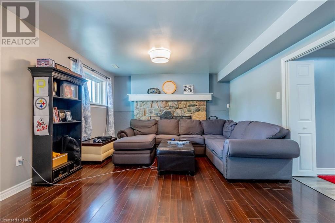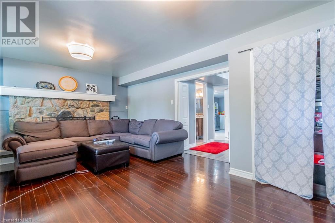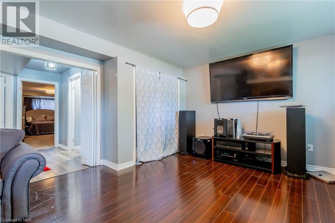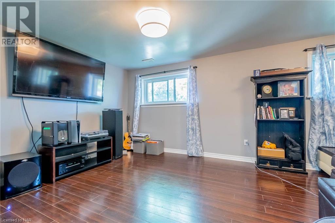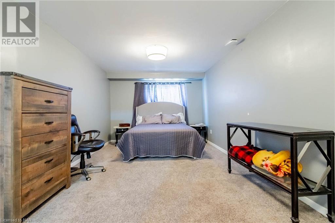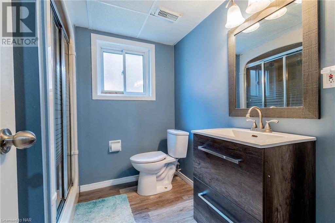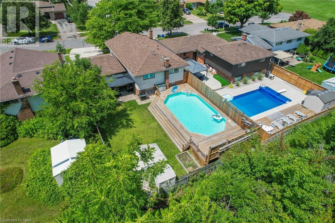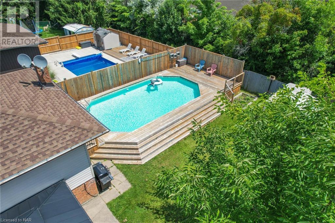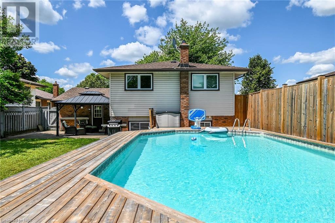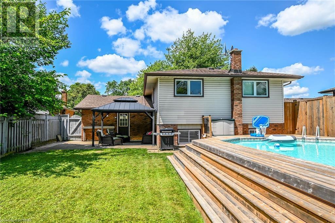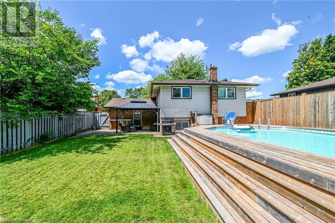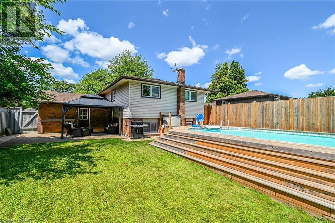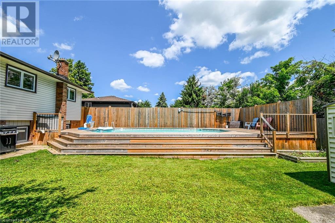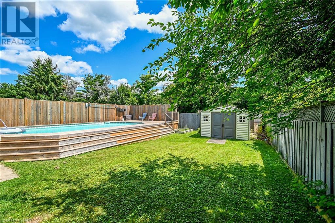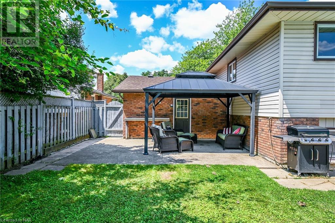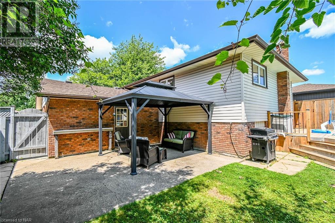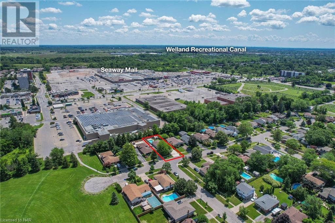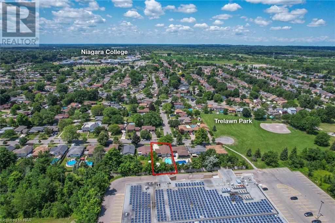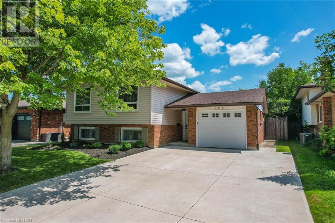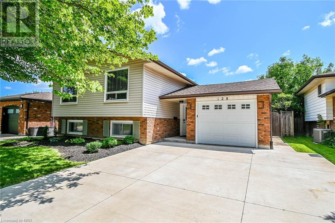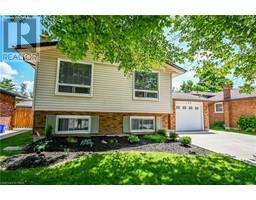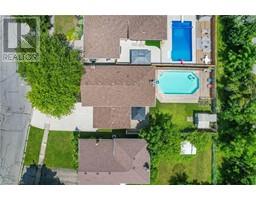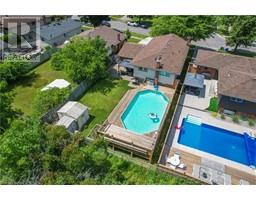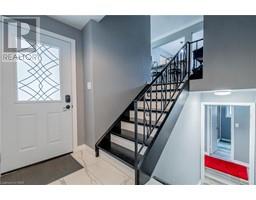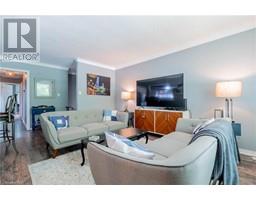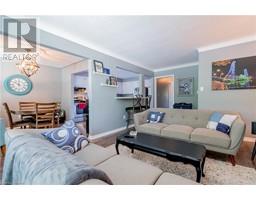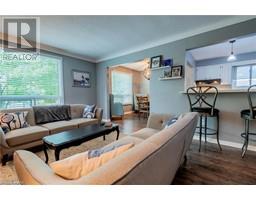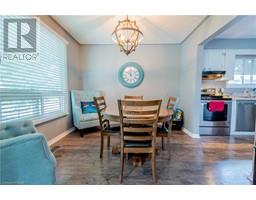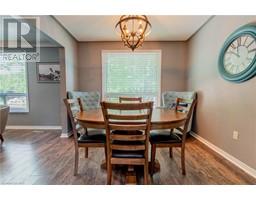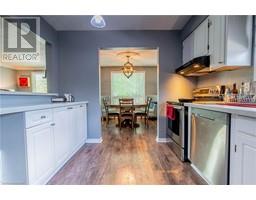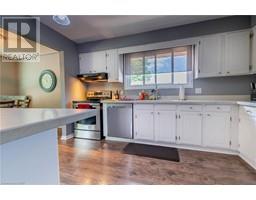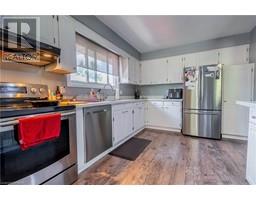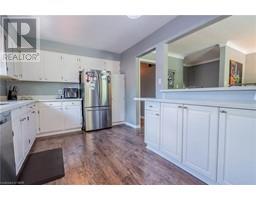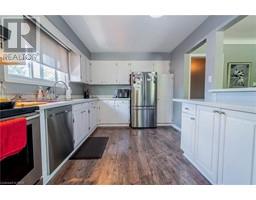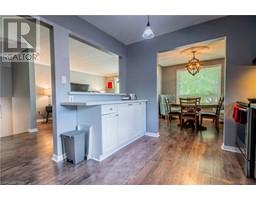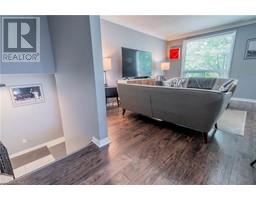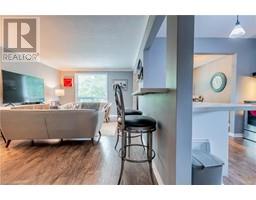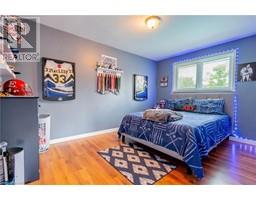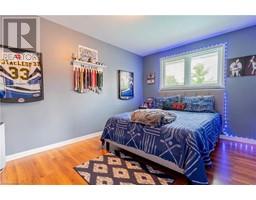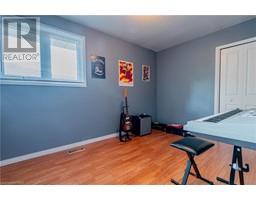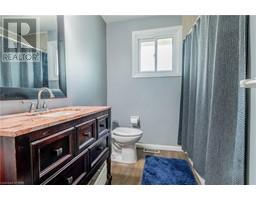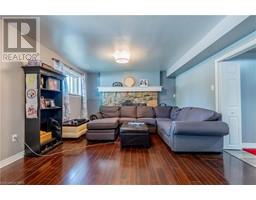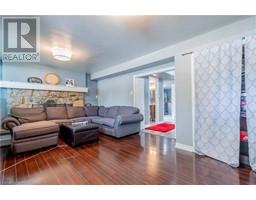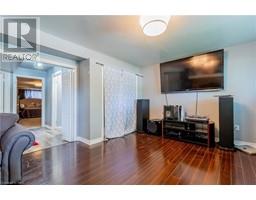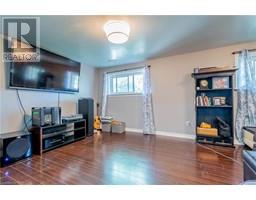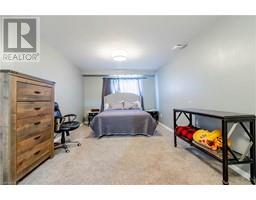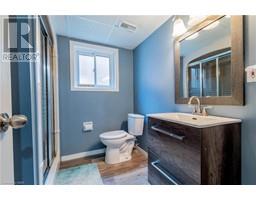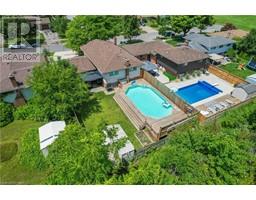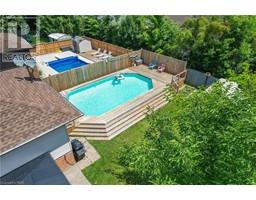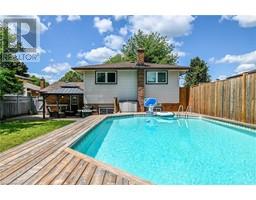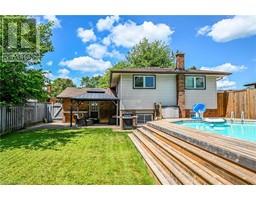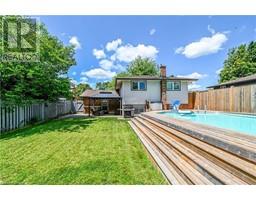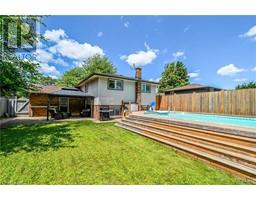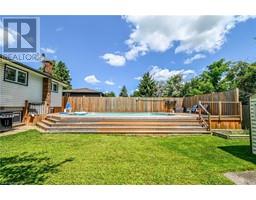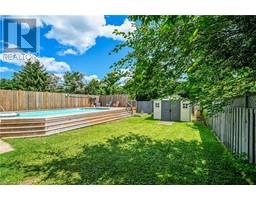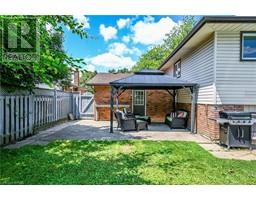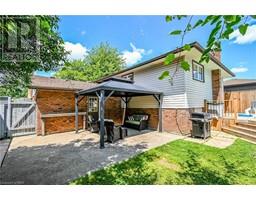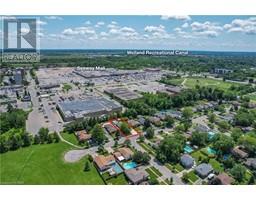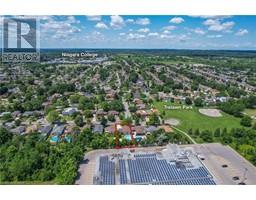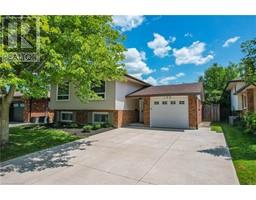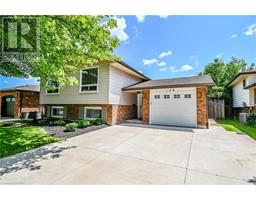4 Bedroom
2 Bathroom
1100
Raised Bungalow
On Ground Pool
Central Air Conditioning
Forced Air
$699,900
Welcome to 128 Royal Oak Dr. This beautifully updated 3+1 bedroom raised bungalow is situated in a quiet family-friendly neighbourhood just three doors down from Trelawn park & walking distance to restaurants, grocery stores, the Seaway Mall, Niagara College & a short drive to the 406. Finished from top to bottom this home features an updated kitchen with quartz countertops, updated bathrooms, new flooring & a fully finished basement with wood burning fireplace & walkup to garage. You’ll love the summertime ready backyard with no rear neighbours, fully fenced yard with on-ground pool/deck, awesome patio with gazebo & gas line to barbecue. Updates include concrete driveway (2019), furnace (2020), a/c (2023), pool pump & filter (2020)… nothing left to do but move in & enjoy! (id:54464)
Property Details
|
MLS® Number
|
40456958 |
|
Property Type
|
Single Family |
|
Amenities Near By
|
Park, Playground, Public Transit, Schools, Shopping |
|
Community Features
|
Quiet Area, School Bus |
|
Equipment Type
|
Water Heater |
|
Features
|
Cul-de-sac, Gazebo, Automatic Garage Door Opener |
|
Pool Type
|
On Ground Pool |
|
Rental Equipment Type
|
Water Heater |
Building
|
Bathroom Total
|
2 |
|
Bedrooms Above Ground
|
3 |
|
Bedrooms Below Ground
|
1 |
|
Bedrooms Total
|
4 |
|
Appliances
|
Dishwasher, Dryer, Refrigerator, Stove, Washer, Garage Door Opener |
|
Architectural Style
|
Raised Bungalow |
|
Basement Development
|
Finished |
|
Basement Type
|
Full (finished) |
|
Construction Style Attachment
|
Detached |
|
Cooling Type
|
Central Air Conditioning |
|
Exterior Finish
|
Brick, Vinyl Siding |
|
Fixture
|
Ceiling Fans |
|
Foundation Type
|
Poured Concrete |
|
Heating Fuel
|
Natural Gas |
|
Heating Type
|
Forced Air |
|
Stories Total
|
1 |
|
Size Interior
|
1100 |
|
Type
|
House |
|
Utility Water
|
Municipal Water |
Parking
Land
|
Access Type
|
Highway Access, Highway Nearby |
|
Acreage
|
No |
|
Fence Type
|
Fence |
|
Land Amenities
|
Park, Playground, Public Transit, Schools, Shopping |
|
Sewer
|
Municipal Sewage System |
|
Size Depth
|
123 Ft |
|
Size Frontage
|
50 Ft |
|
Size Total Text
|
Under 1/2 Acre |
|
Zoning Description
|
Rl1 |
Rooms
| Level |
Type |
Length |
Width |
Dimensions |
|
Basement |
3pc Bathroom |
|
|
Measurements not available |
|
Basement |
Bedroom |
|
|
19'8'' x 10'5'' |
|
Basement |
Recreation Room |
|
|
18'0'' x 12'0'' |
|
Main Level |
4pc Bathroom |
|
|
Measurements not available |
|
Main Level |
Bedroom |
|
|
12'2'' x 8'4'' |
|
Main Level |
Bedroom |
|
|
10'7'' x 10'4'' |
|
Main Level |
Primary Bedroom |
|
|
13'8'' x 9'9'' |
|
Main Level |
Kitchen |
|
|
13'0'' x 9'9'' |
|
Main Level |
Dining Room |
|
|
9'8'' x 9'8'' |
|
Main Level |
Family Room |
|
|
19'4'' x 12'0'' |
https://www.realtor.ca/real-estate/25855332/128-royal-oak-drive-welland



