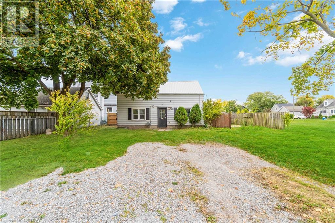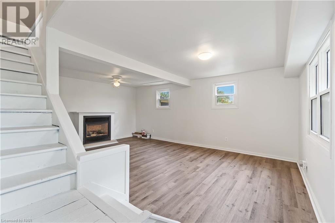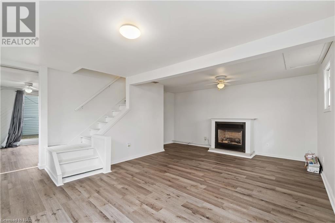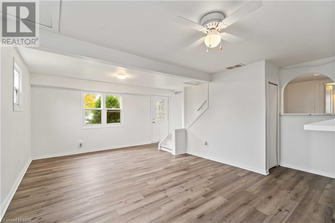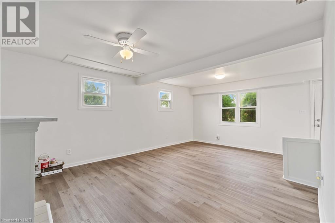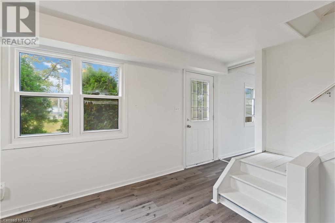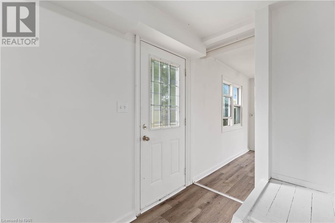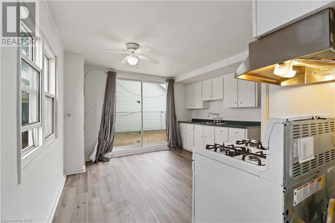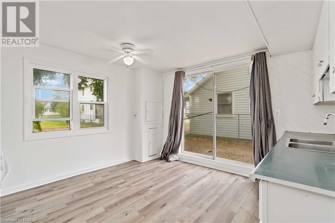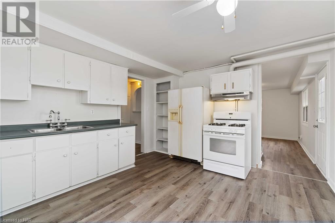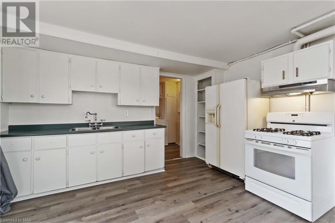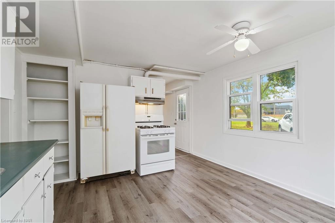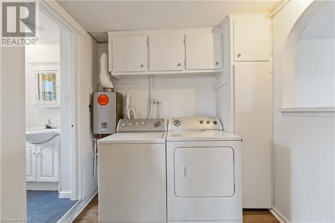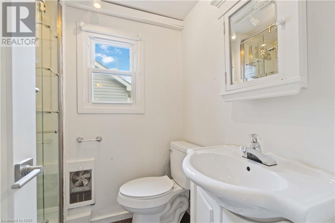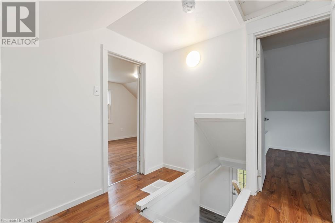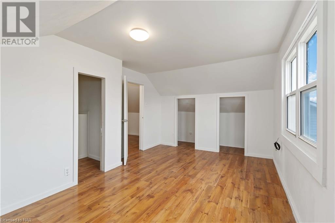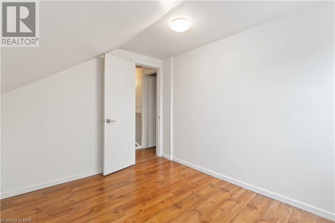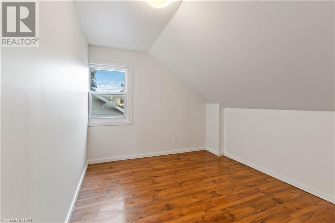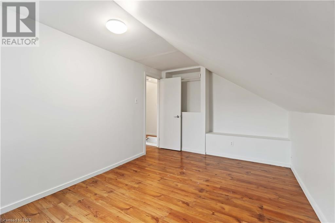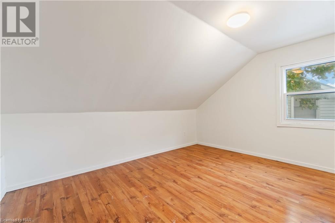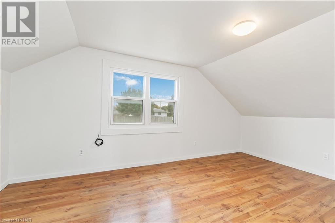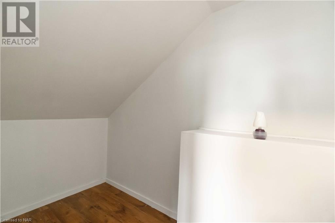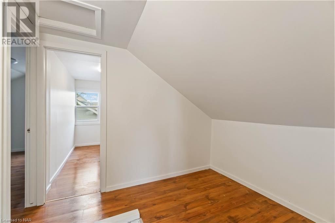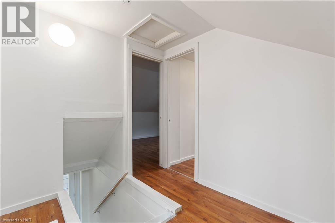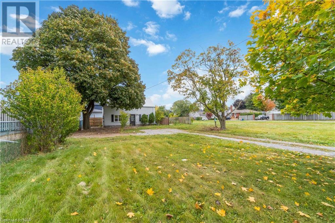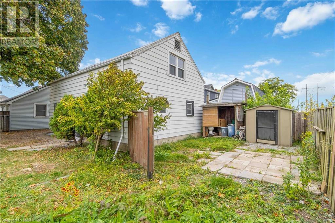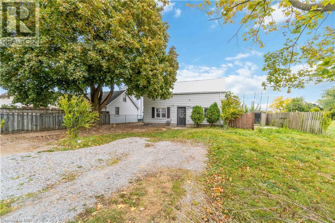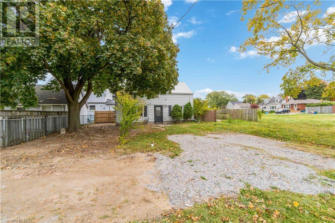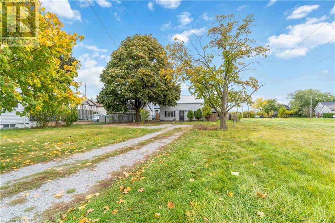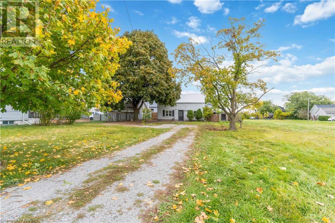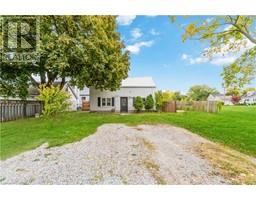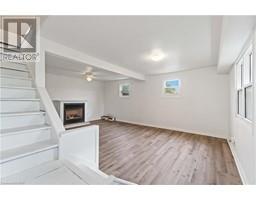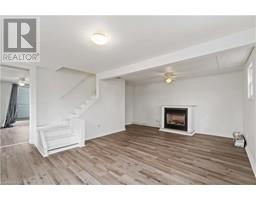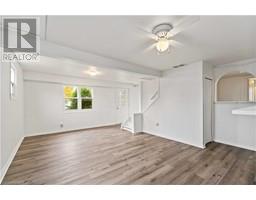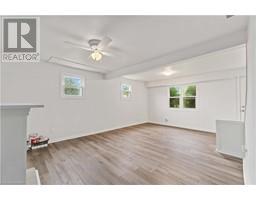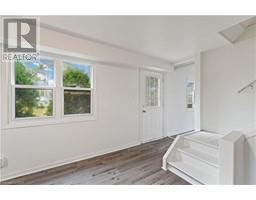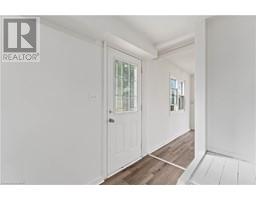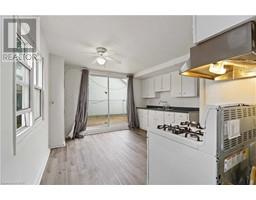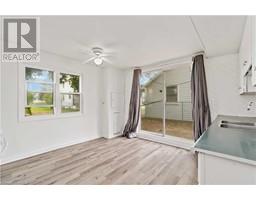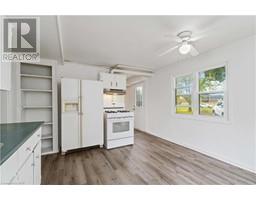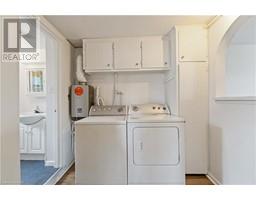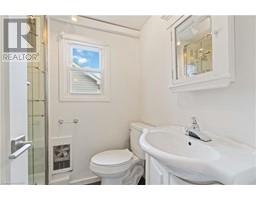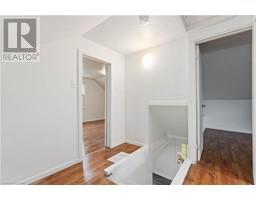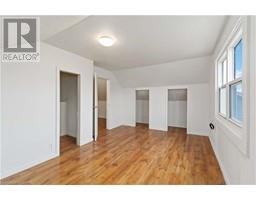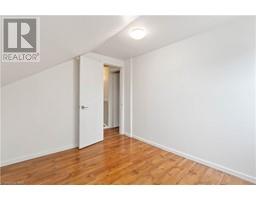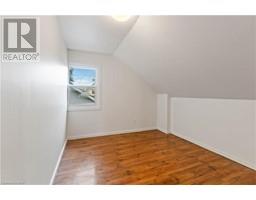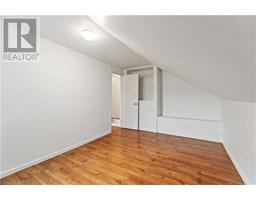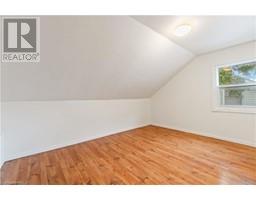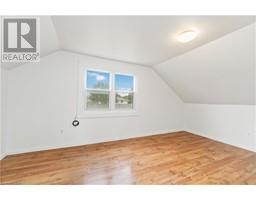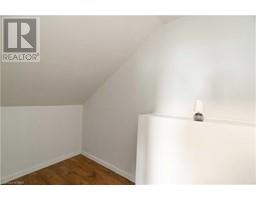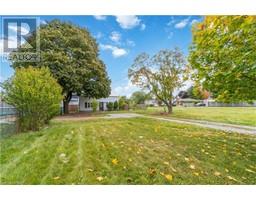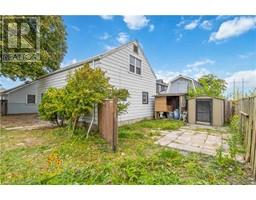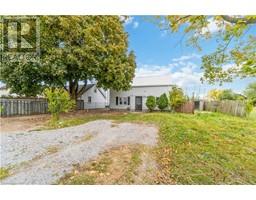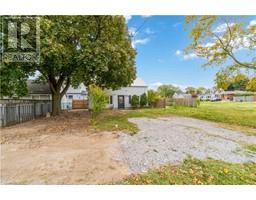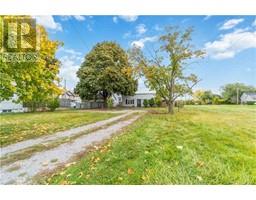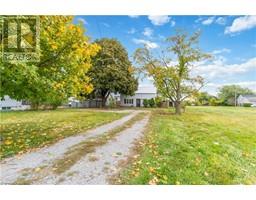128 Martindale Road St. Catharines, Ontario L2S 2X8
3 Bedroom
1 Bathroom
909
Fireplace
Central Air Conditioning
Forced Air
$2,100 Monthly
Insurance
This cozy 3-bedroom, 1.5-storey home offers a perfect blend of comfort and character. Located on a spacious 43' x 146' lot, this property boasts a serene and picturesque setting. The main floor laundry and a 3 piece bathroom make daily routines a breeze. Don't miss the opportunity to make this charming space your own! Let me help you love where you live! (id:54464)
Property Details
| MLS® Number | 40509013 |
| Property Type | Single Family |
| Amenities Near By | Park, Schools, Shopping |
| Community Features | Quiet Area |
| Parking Space Total | 4 |
| Structure | Shed |
Building
| Bathroom Total | 1 |
| Bedrooms Above Ground | 3 |
| Bedrooms Total | 3 |
| Appliances | Dryer, Refrigerator, Stove, Washer |
| Basement Type | None |
| Construction Style Attachment | Detached |
| Cooling Type | Central Air Conditioning |
| Exterior Finish | Aluminum Siding |
| Fireplace Present | Yes |
| Fireplace Total | 1 |
| Foundation Type | Unknown |
| Heating Fuel | Natural Gas |
| Heating Type | Forced Air |
| Stories Total | 2 |
| Size Interior | 909 |
| Type | House |
| Utility Water | Municipal Water |
Land
| Access Type | Highway Access |
| Acreage | No |
| Land Amenities | Park, Schools, Shopping |
| Sewer | Municipal Sewage System |
| Size Depth | 146 Ft |
| Size Frontage | 43 Ft |
| Zoning Description | R2 |
Rooms
| Level | Type | Length | Width | Dimensions |
|---|---|---|---|---|
| Second Level | Bedroom | 14'8'' x 9'10'' | ||
| Second Level | Bedroom | 9'7'' x 10'6'' | ||
| Second Level | Bedroom | 16'7'' x 10'5'' | ||
| Main Level | 3pc Bathroom | Measurements not available | ||
| Main Level | Laundry Room | 7'5'' x 6'8'' | ||
| Main Level | Eat In Kitchen | 13'3'' x 12'1'' | ||
| Main Level | Living Room | 19'2'' x 15'10'' |
https://www.realtor.ca/real-estate/26338065/128-martindale-road-st-catharines
Interested?
Contact us for more information


