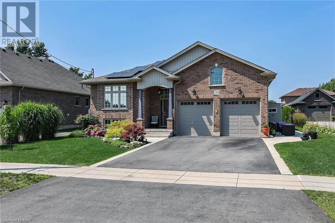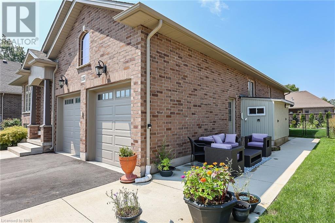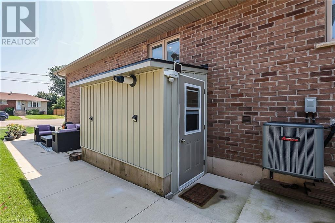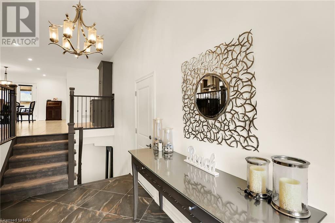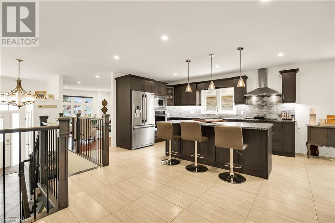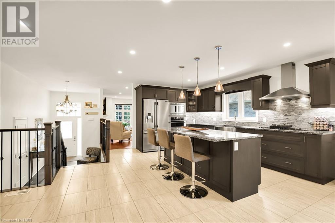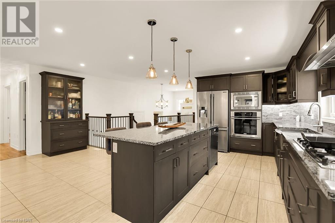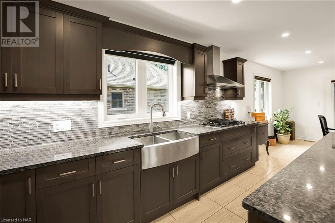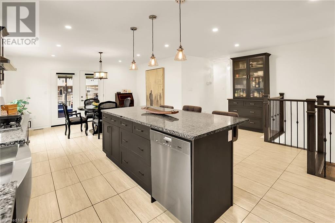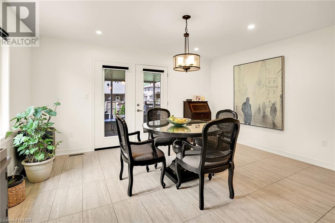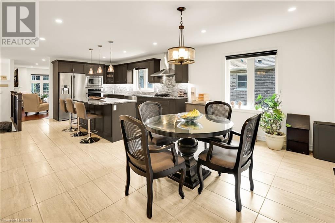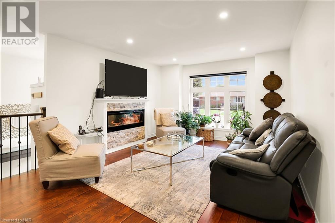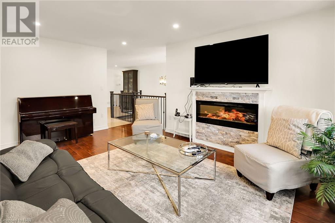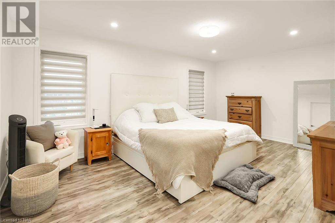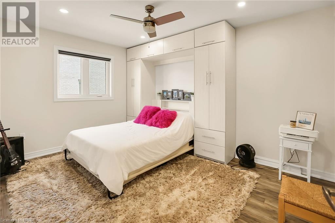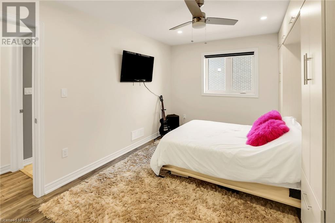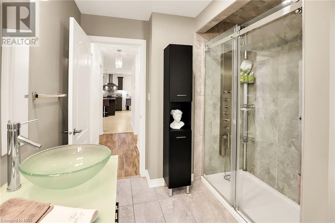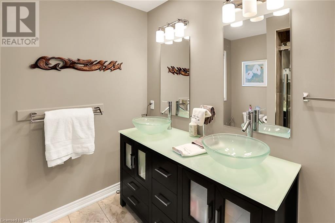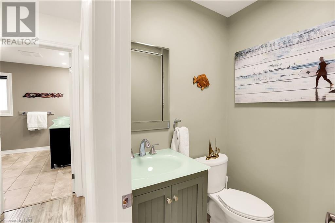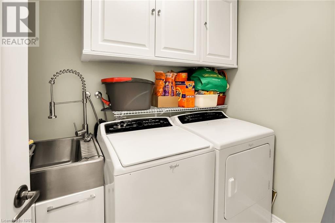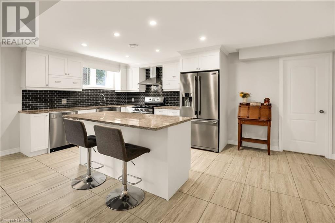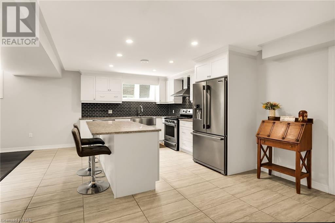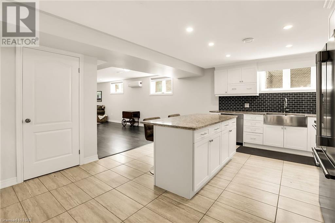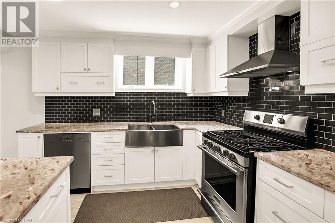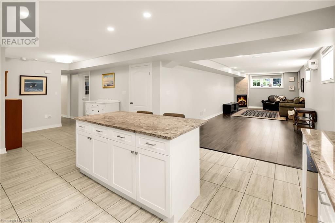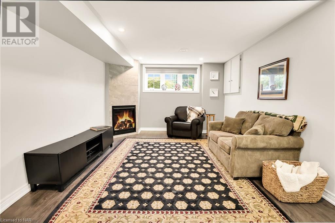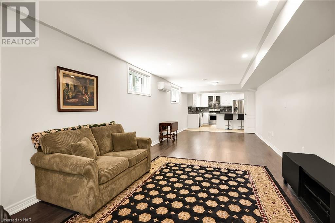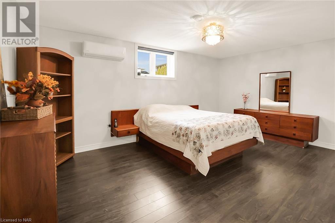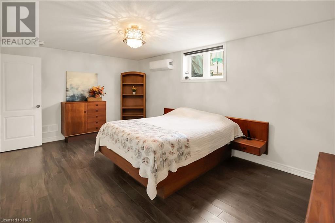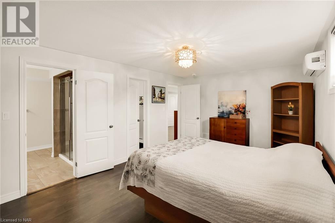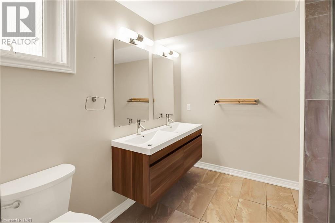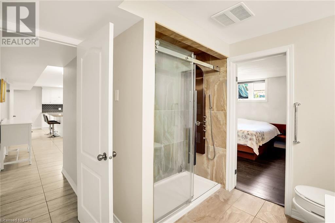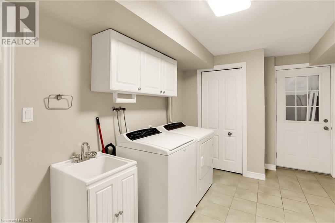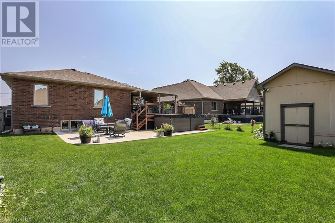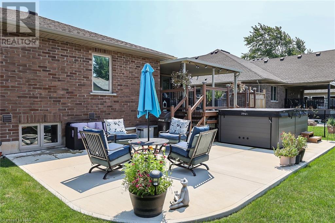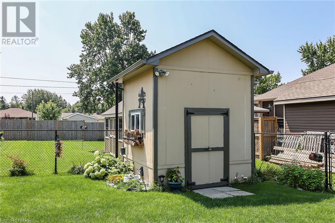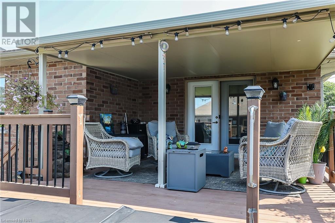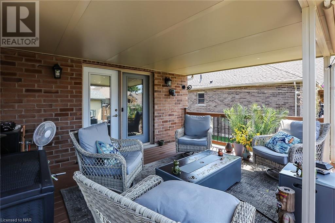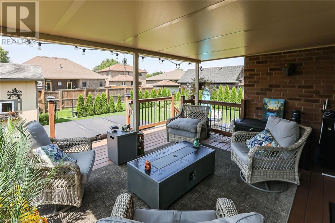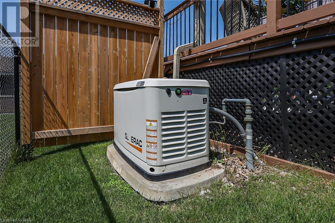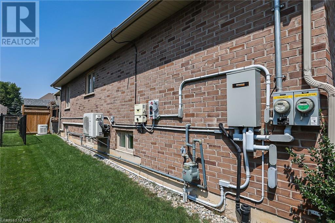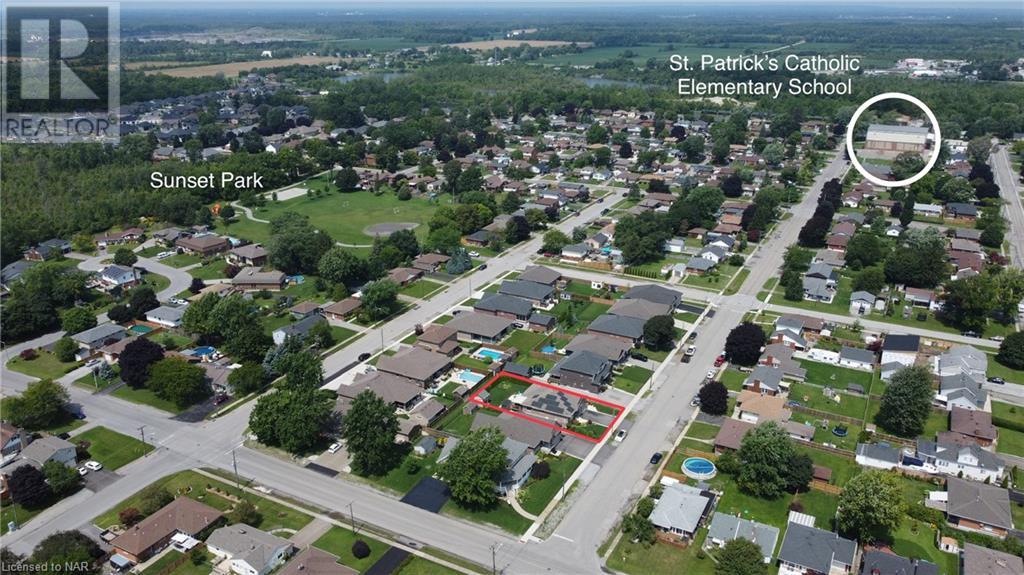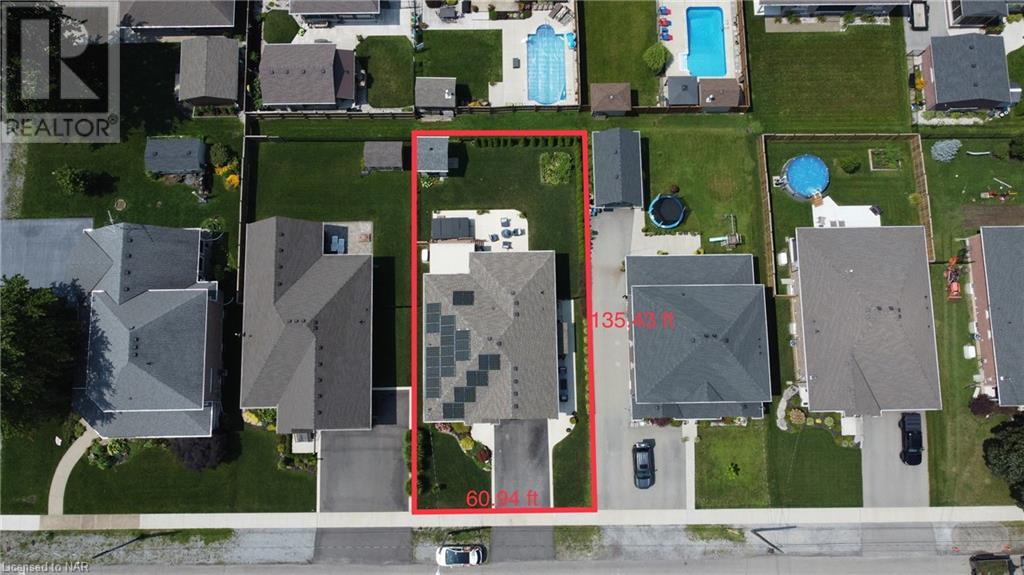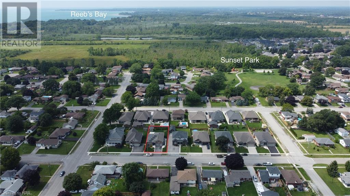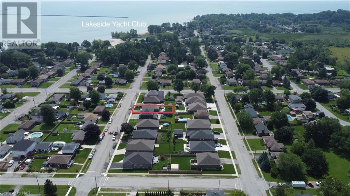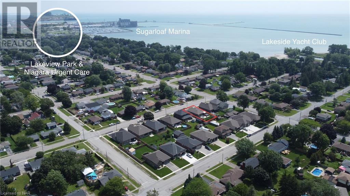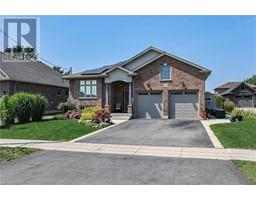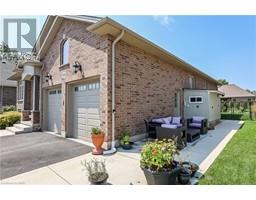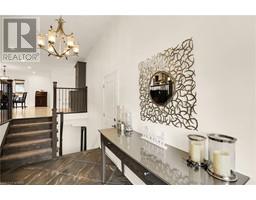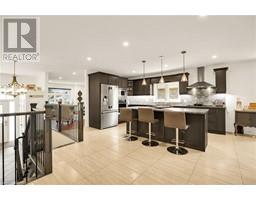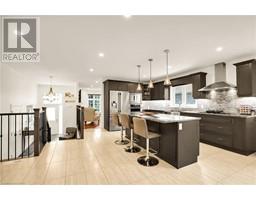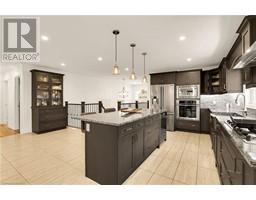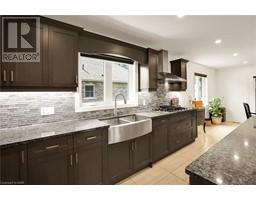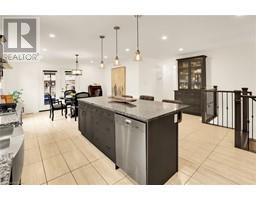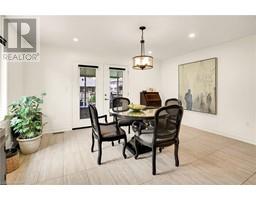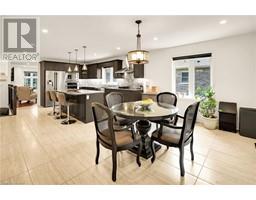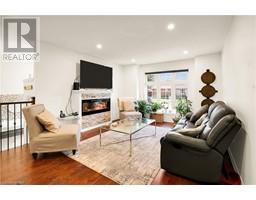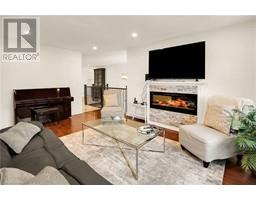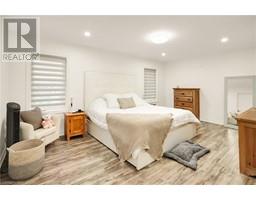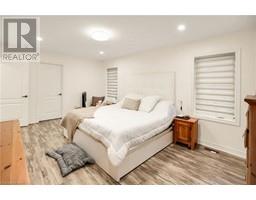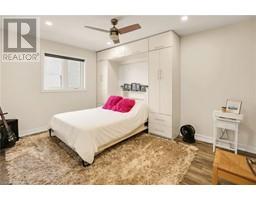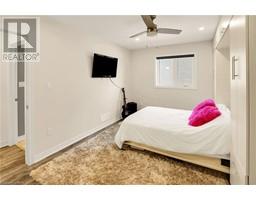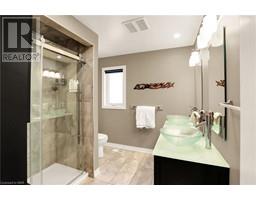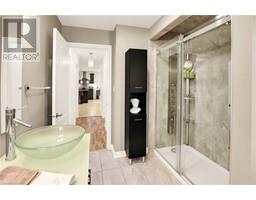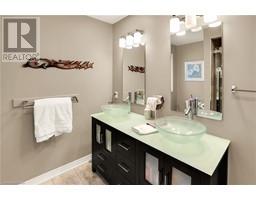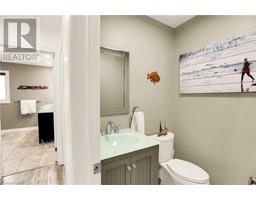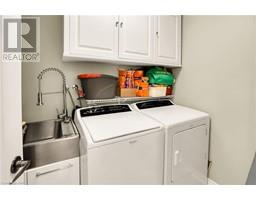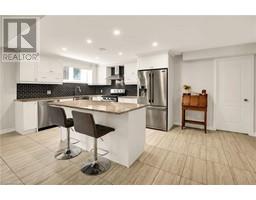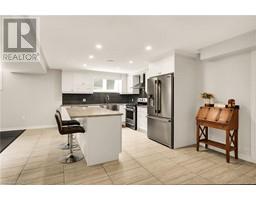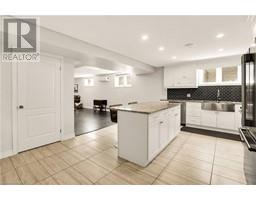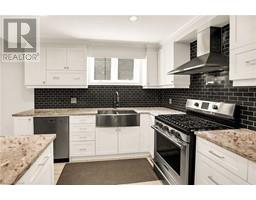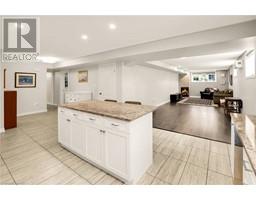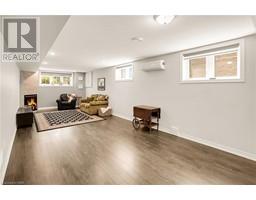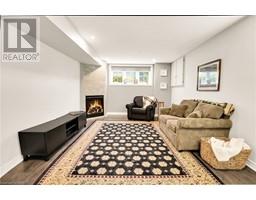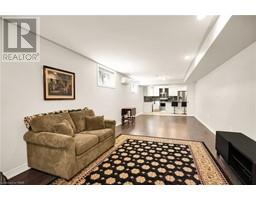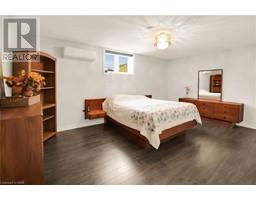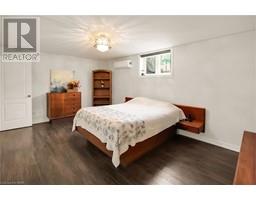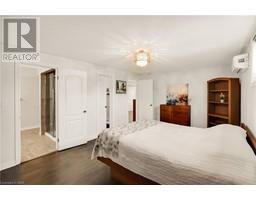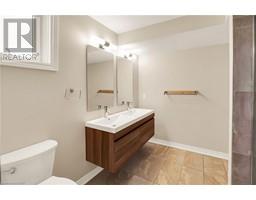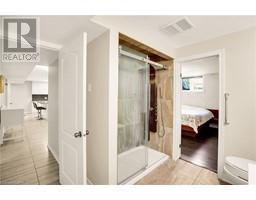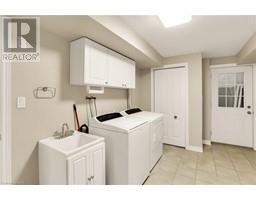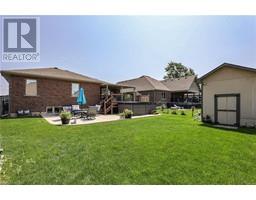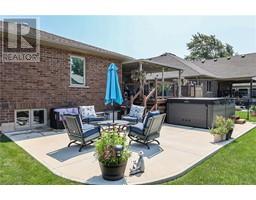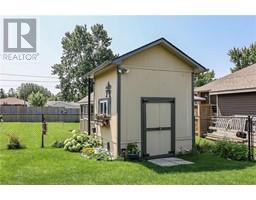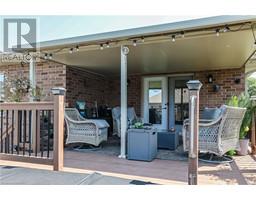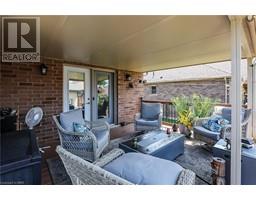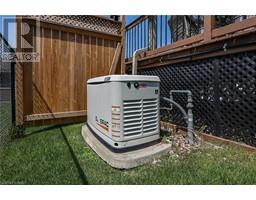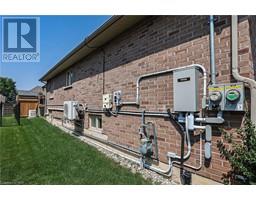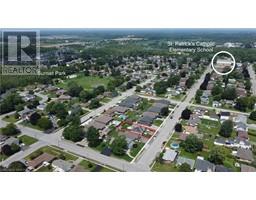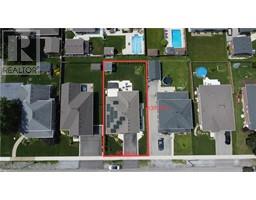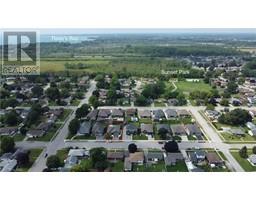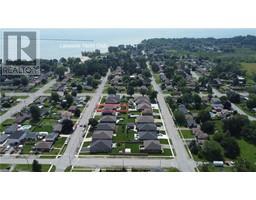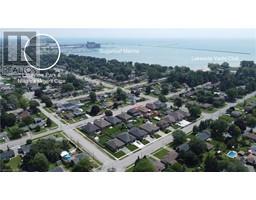3 Bedroom
3 Bathroom
1630
Raised Bungalow
Central Air Conditioning, Wall Unit
Forced Air
$900,000
Welcome to this stunning home in one of the most sought after neighbourhoods of Port Colborne. Water sport enthusiasts will love its proximity to incredible beaches, such as Nickel Beach and Reeb’s Bay, making it a dream location for Wind/Wing/Kite surfers who will enjoy one of the most popular wind surfing spots in Southern Ontario within walking distance. This purpose built raised bungalow was crafted from start to finish by Trillium Homes (Tarion Approved Builder). The main level boasts bright, open living areas with top quality finishes throughout. The kitchen is a chef’s dream with ample counter and storage space. Enjoy generous bedrooms, luxurious bathrooms and the ease of main floor laundry. Wander out the sliding doors off the dining area, to relax on the covered patio. The lower level suite, with separate entrance, is welcoming with high ceilings and a large living space. Both are fully permitted, being part of the original build. This home was truly designed for buyers looking for multigenerational living or the option to create rental income. The luxury finishes of the in law suite will allow for premium rent or simply a great space for your family to enjoy. Port Colborne’s by-laws allow short term rentals, enabling you to earn passive income with full flexibility of how you use the in law suite. This property is packed with features such as 200 amp service, a natural gas Generac Generator with a new 7 year extended warranty, 2 high efficiency mini splits for heating and cooling, 2 sets of kitchen appliances, 2 washers and dryers, an owned on-demand hot water heater, a water filtration system, and a fully covered seperate entrance with a stair lift for accessibility. The generous lot also has enough space for a detached dwelling unit for additional income. The solar panels are not owned however they do not cost the owner anything. They will be owned in approximately 10 years and will generate approximately $2900/ year until 2038 (once owned). (id:54464)
Property Details
|
MLS® Number
|
40524547 |
|
Property Type
|
Single Family |
|
Amenities Near By
|
Beach, Hospital, Marina, Park, Playground, Schools |
|
Community Features
|
Quiet Area |
|
Features
|
Paved Driveway, In-law Suite |
|
Parking Space Total
|
6 |
|
Structure
|
Shed, Porch |
Building
|
Bathroom Total
|
3 |
|
Bedrooms Above Ground
|
2 |
|
Bedrooms Below Ground
|
1 |
|
Bedrooms Total
|
3 |
|
Appliances
|
Dishwasher, Dryer, Refrigerator, Washer, Microwave Built-in, Gas Stove(s), Hood Fan, Window Coverings |
|
Architectural Style
|
Raised Bungalow |
|
Basement Development
|
Finished |
|
Basement Type
|
Full (finished) |
|
Constructed Date
|
2016 |
|
Construction Style Attachment
|
Detached |
|
Cooling Type
|
Central Air Conditioning, Wall Unit |
|
Exterior Finish
|
Brick Veneer |
|
Fire Protection
|
Smoke Detectors |
|
Foundation Type
|
Poured Concrete |
|
Half Bath Total
|
1 |
|
Heating Fuel
|
Natural Gas |
|
Heating Type
|
Forced Air |
|
Stories Total
|
1 |
|
Size Interior
|
1630 |
|
Type
|
House |
|
Utility Water
|
Municipal Water |
Parking
Land
|
Access Type
|
Water Access, Road Access |
|
Acreage
|
No |
|
Land Amenities
|
Beach, Hospital, Marina, Park, Playground, Schools |
|
Sewer
|
Municipal Sewage System |
|
Size Depth
|
135 Ft |
|
Size Frontage
|
61 Ft |
|
Size Total Text
|
Under 1/2 Acre |
|
Zoning Description
|
R1 |
Rooms
| Level |
Type |
Length |
Width |
Dimensions |
|
Basement |
Recreation Room |
|
|
30' x 12' |
|
Basement |
Kitchen |
|
|
14'0'' x 18'8'' |
|
Basement |
Laundry Room |
|
|
Measurements not available |
|
Basement |
4pc Bathroom |
|
|
Measurements not available |
|
Basement |
Primary Bedroom |
|
|
12'0'' x 17'4'' |
|
Main Level |
Bedroom |
|
|
10'7'' x 13'6'' |
|
Main Level |
Primary Bedroom |
|
|
12'0'' x 18'0'' |
|
Main Level |
4pc Bathroom |
|
|
Measurements not available |
|
Main Level |
Laundry Room |
|
|
Measurements not available |
|
Main Level |
2pc Bathroom |
|
|
Measurements not available |
|
Main Level |
Living Room |
|
|
18'0'' x 12'5'' |
|
Main Level |
Dining Room |
|
|
11'3'' x 15'4'' |
|
Main Level |
Kitchen |
|
|
15'0'' x 12'4'' |
Utilities
|
Cable
|
Available |
|
Natural Gas
|
Available |
https://www.realtor.ca/real-estate/26384672/126-hampton-avenue-port-colborne


