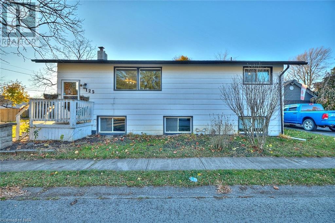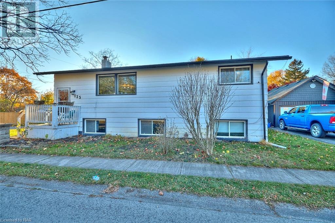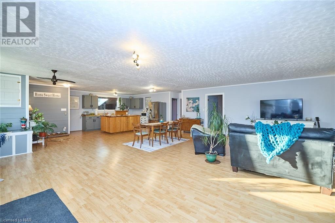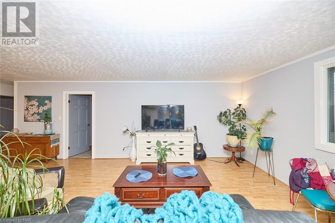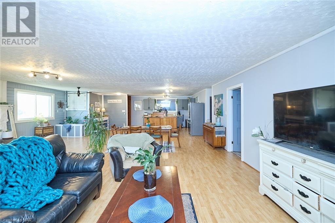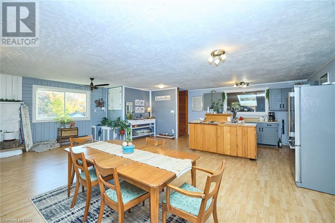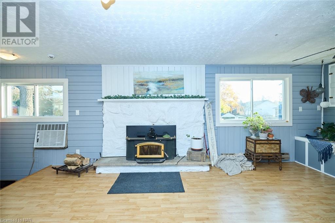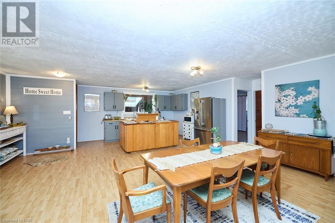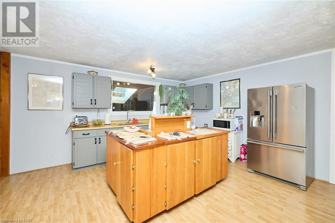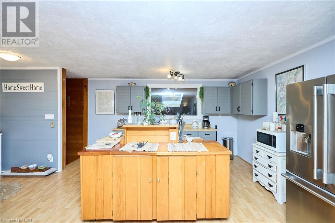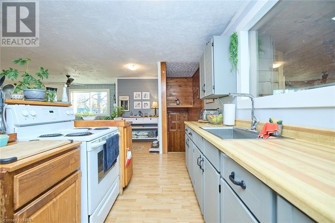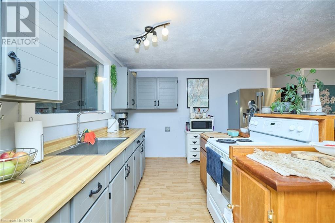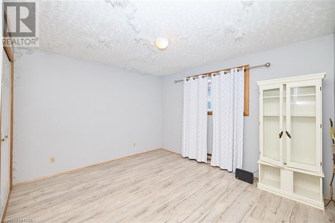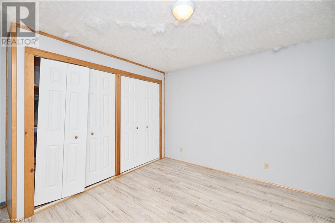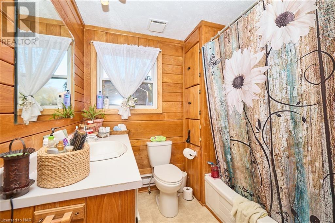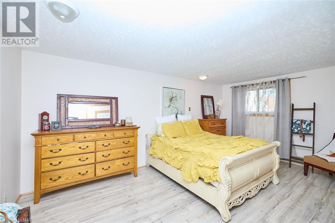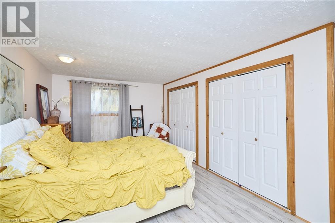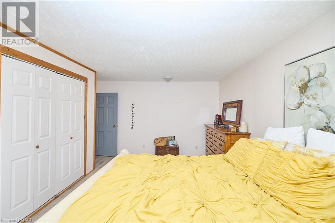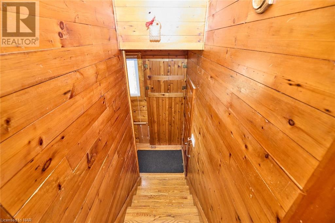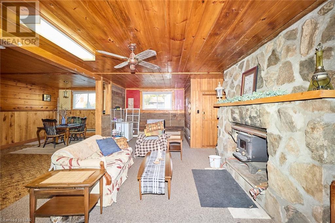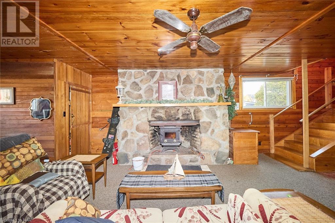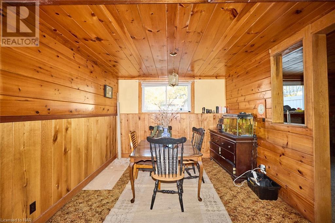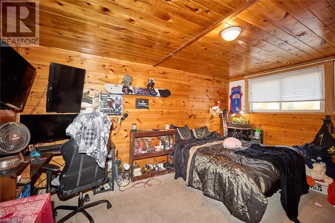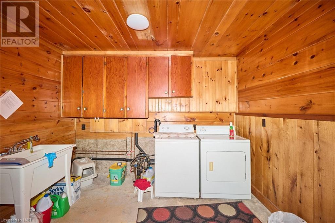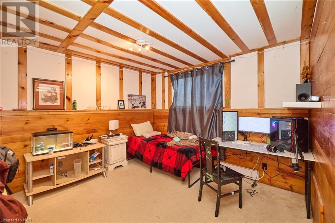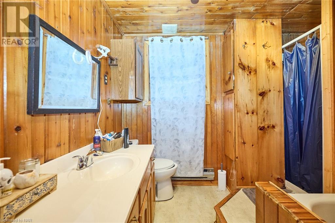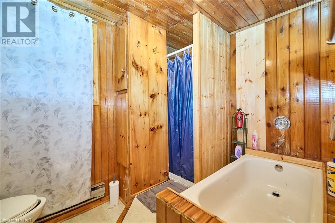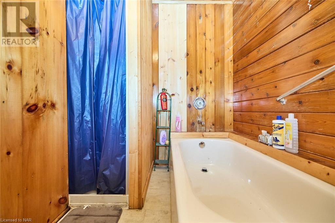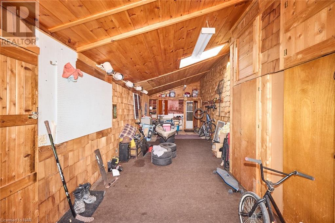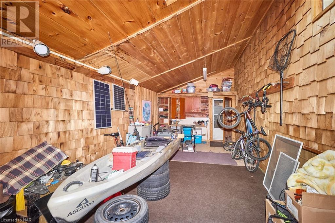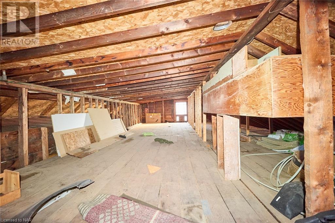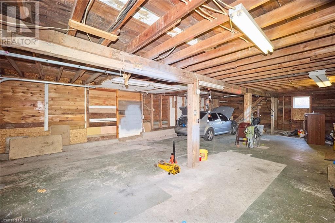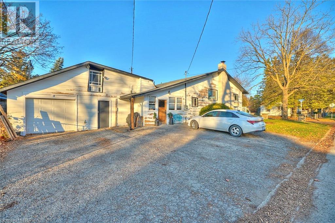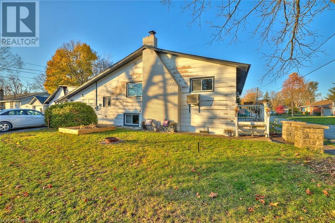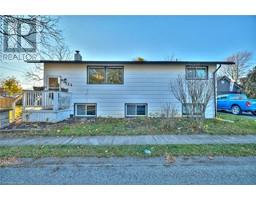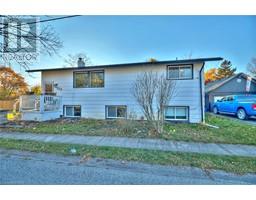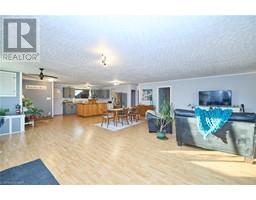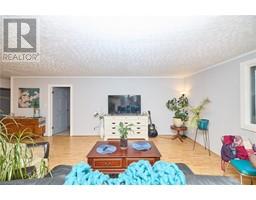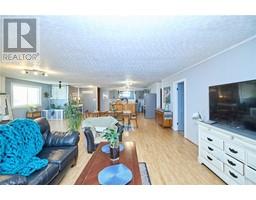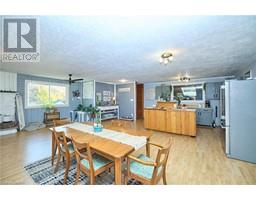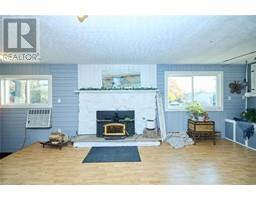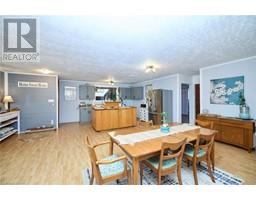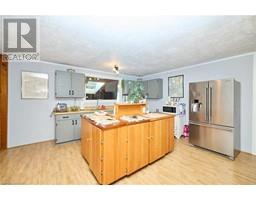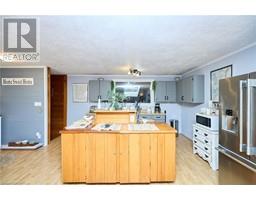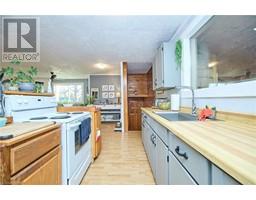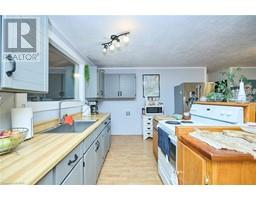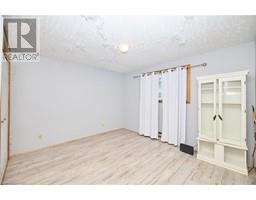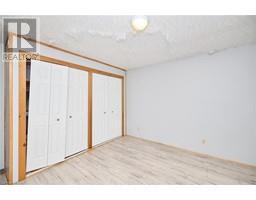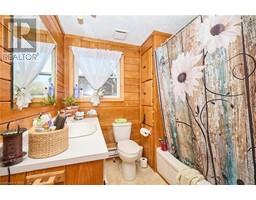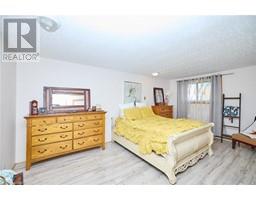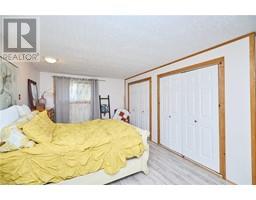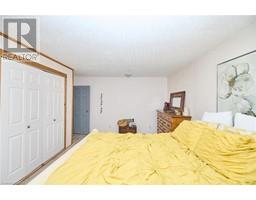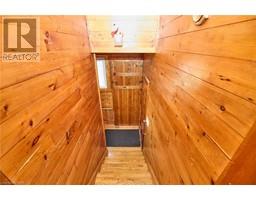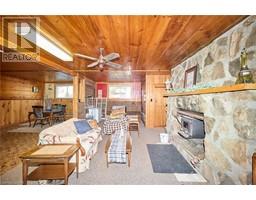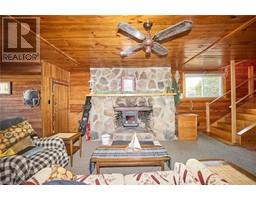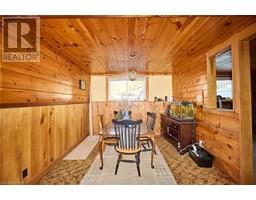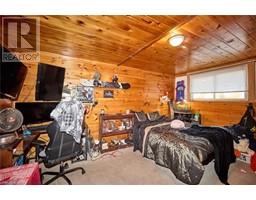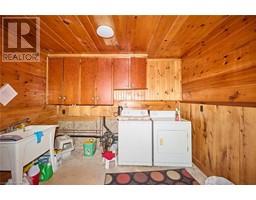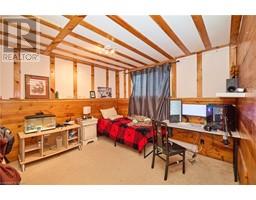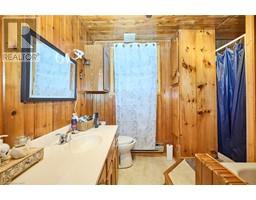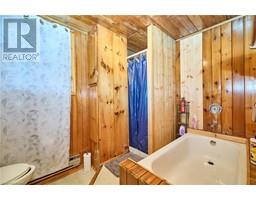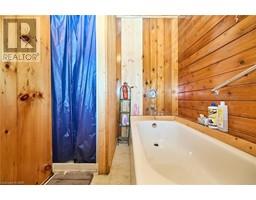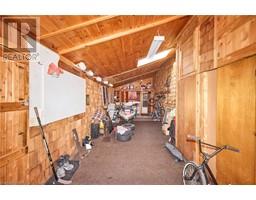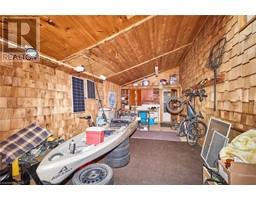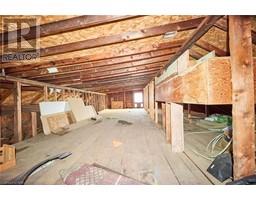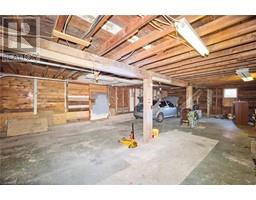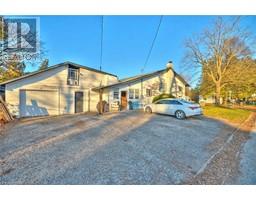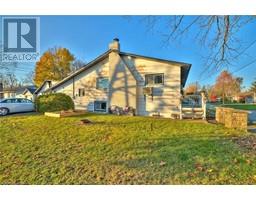4 Bedroom
2 Bathroom
2107
Raised Bungalow
Fireplace
None
Baseboard Heaters, Stove
$569,900
An Abundance of Space! Located a short walk from the sunny shores of Lake Erie, this charming raised bungalow is perfect for a large family looking to soak up the beach lifestyle. With 4 bedrooms and 2 baths, this spacious 2100+ sq ft home offers plenty of room for everyone to relax. The main floor features an open concept design with a large great room, cozy stone woodburning fireplace, and a kitchen that overlooks the sizeable dining area. Two large and bright bedrooms with ample closet space, as well as a 4 pc bath, complete the main floor. The home's warm wooden accents add an enchanting cottage feel to the space. The lower level is fully finished and boasts a spacious rec room with a 2nd stone woodburning fireplace, 2 additional bedrooms, large windows that allow natural light in, and another 4 pc bath. Outside, a huge garage with a loft offers plenty of storage space for all your toys and a workshop. The low maintenance grounds will give you plenty of time to enjoy life by the lake. Take a short drive to downtown Ridgeway, Fort Erie, Hwy 3 access, schools, and parks. Just pack your bags and flip flops, and you're ready to move in! (id:54464)
Property Details
|
MLS® Number
|
40498350 |
|
Property Type
|
Single Family |
|
Amenities Near By
|
Beach, Park, Place Of Worship, Playground, Shopping |
|
Community Features
|
Community Centre |
|
Equipment Type
|
None |
|
Parking Space Total
|
5 |
|
Rental Equipment Type
|
None |
Building
|
Bathroom Total
|
2 |
|
Bedrooms Above Ground
|
2 |
|
Bedrooms Below Ground
|
2 |
|
Bedrooms Total
|
4 |
|
Architectural Style
|
Raised Bungalow |
|
Basement Development
|
Finished |
|
Basement Type
|
Full (finished) |
|
Constructed Date
|
1986 |
|
Construction Style Attachment
|
Detached |
|
Cooling Type
|
None |
|
Exterior Finish
|
Other |
|
Fireplace Fuel
|
Wood |
|
Fireplace Present
|
Yes |
|
Fireplace Total
|
2 |
|
Fireplace Type
|
Stove |
|
Heating Fuel
|
Electric |
|
Heating Type
|
Baseboard Heaters, Stove |
|
Stories Total
|
1 |
|
Size Interior
|
2107 |
|
Type
|
House |
|
Utility Water
|
Municipal Water |
Parking
Land
|
Acreage
|
No |
|
Land Amenities
|
Beach, Park, Place Of Worship, Playground, Shopping |
|
Sewer
|
Municipal Sewage System |
|
Size Depth
|
87 Ft |
|
Size Frontage
|
70 Ft |
|
Size Total Text
|
Under 1/2 Acre |
|
Zoning Description
|
R1 |
Rooms
| Level |
Type |
Length |
Width |
Dimensions |
|
Lower Level |
4pc Bathroom |
|
|
Measurements not available |
|
Lower Level |
Bedroom |
|
|
11'4'' x 12'9'' |
|
Lower Level |
Bedroom |
|
|
16'2'' x 12'7'' |
|
Lower Level |
Recreation Room |
|
|
38'9'' x 25'9'' |
|
Main Level |
Mud Room |
|
|
39'0'' x 13'0'' |
|
Main Level |
4pc Bathroom |
|
|
Measurements not available |
|
Main Level |
Bedroom |
|
|
12'5'' x 13'2'' |
|
Main Level |
Primary Bedroom |
|
|
18'2'' x 13'2'' |
|
Main Level |
Living Room/dining Room |
|
|
26'5'' x 25'4'' |
|
Main Level |
Kitchen |
|
|
25'0'' x 13'0'' |
https://www.realtor.ca/real-estate/26281609/125-haun-road-crystal-beach


