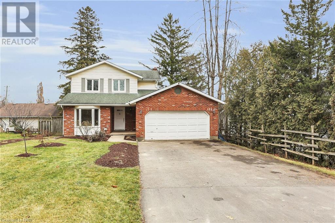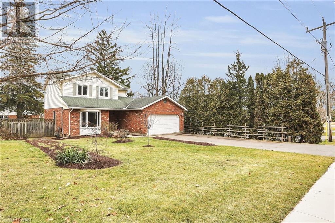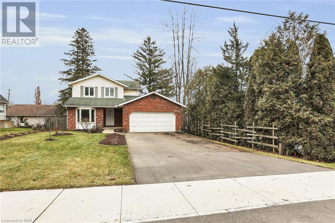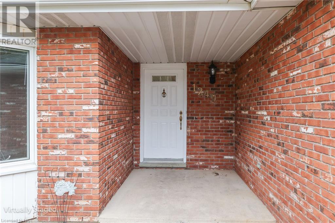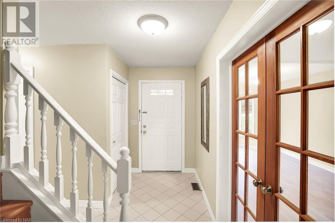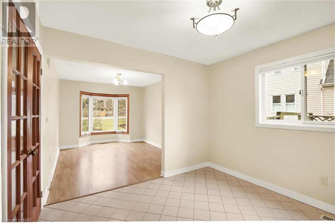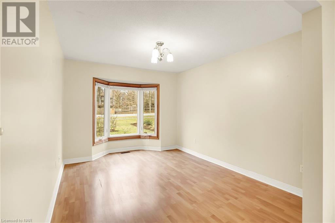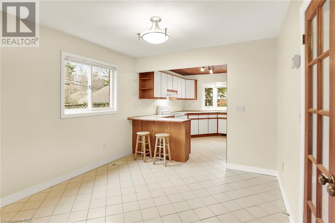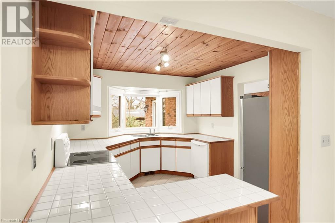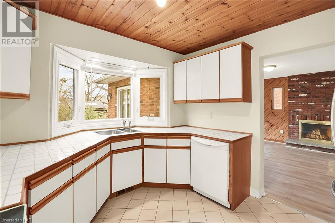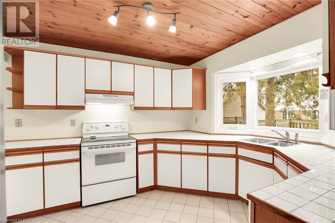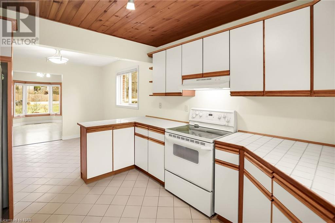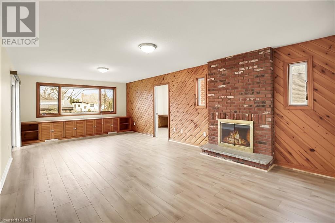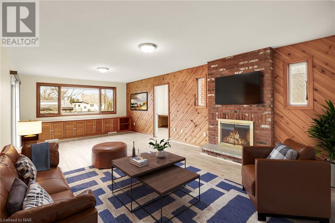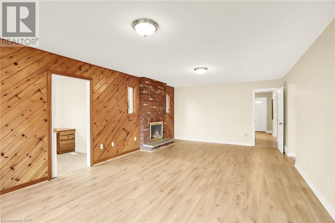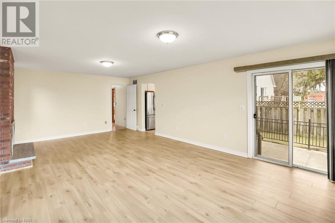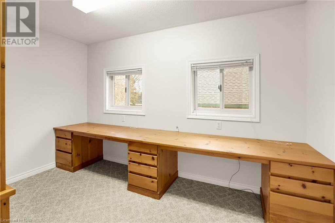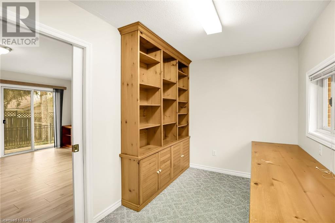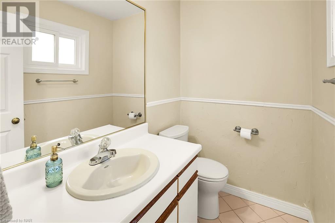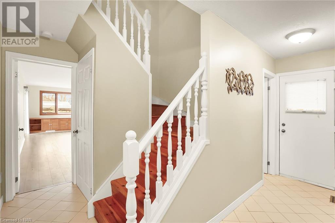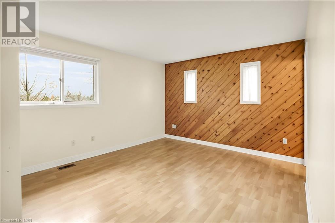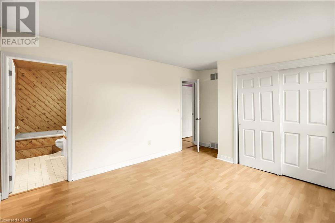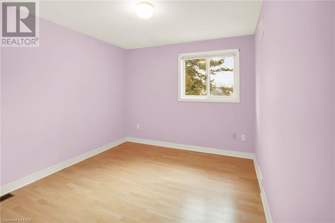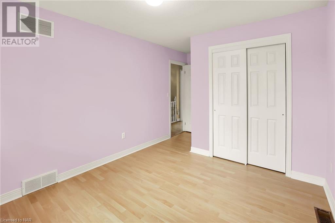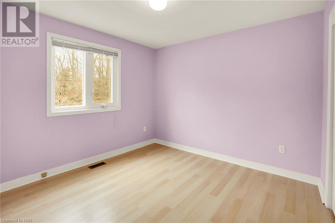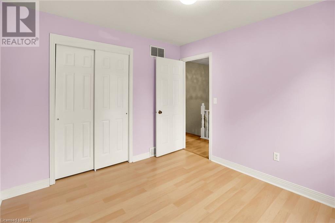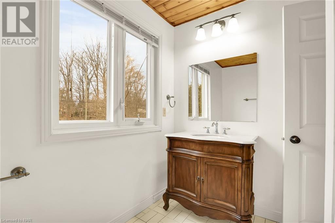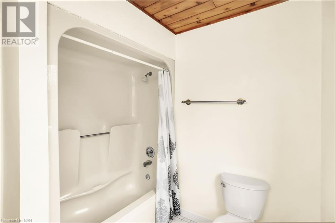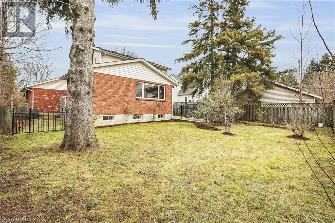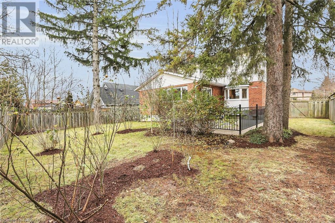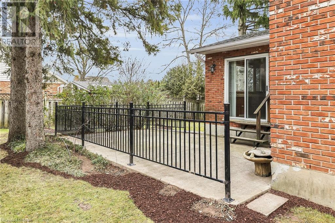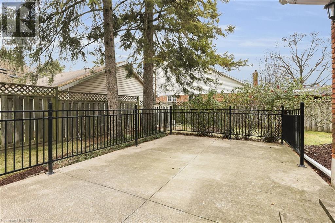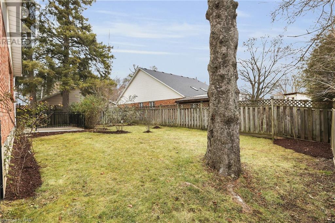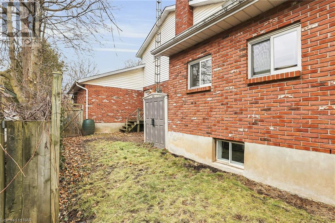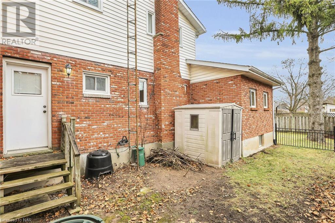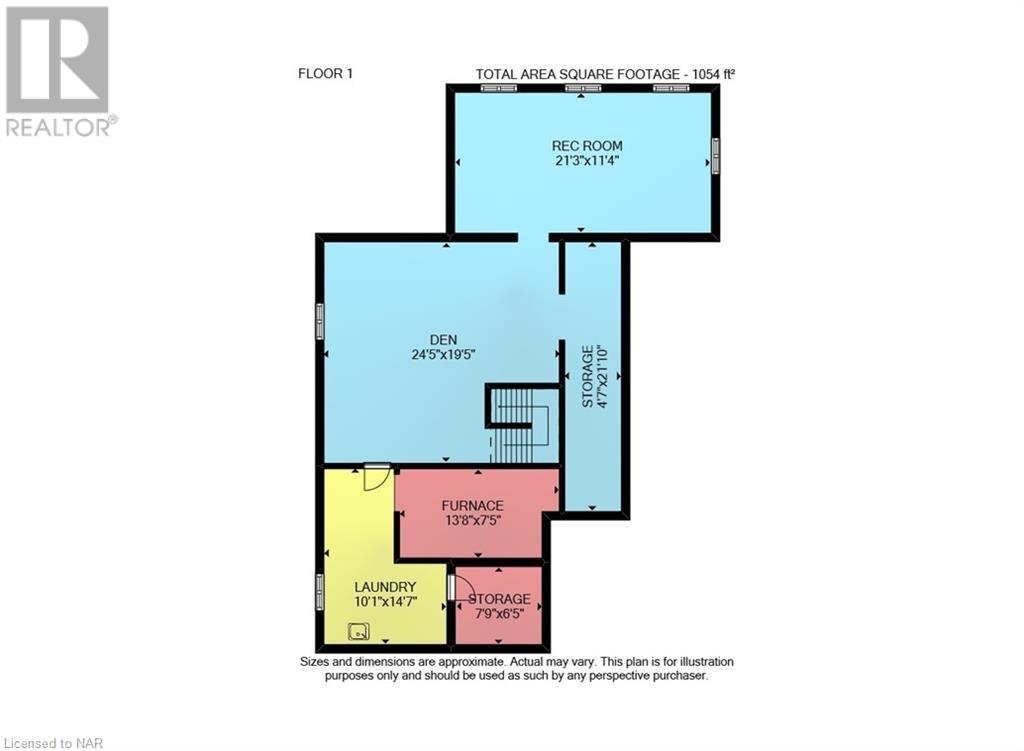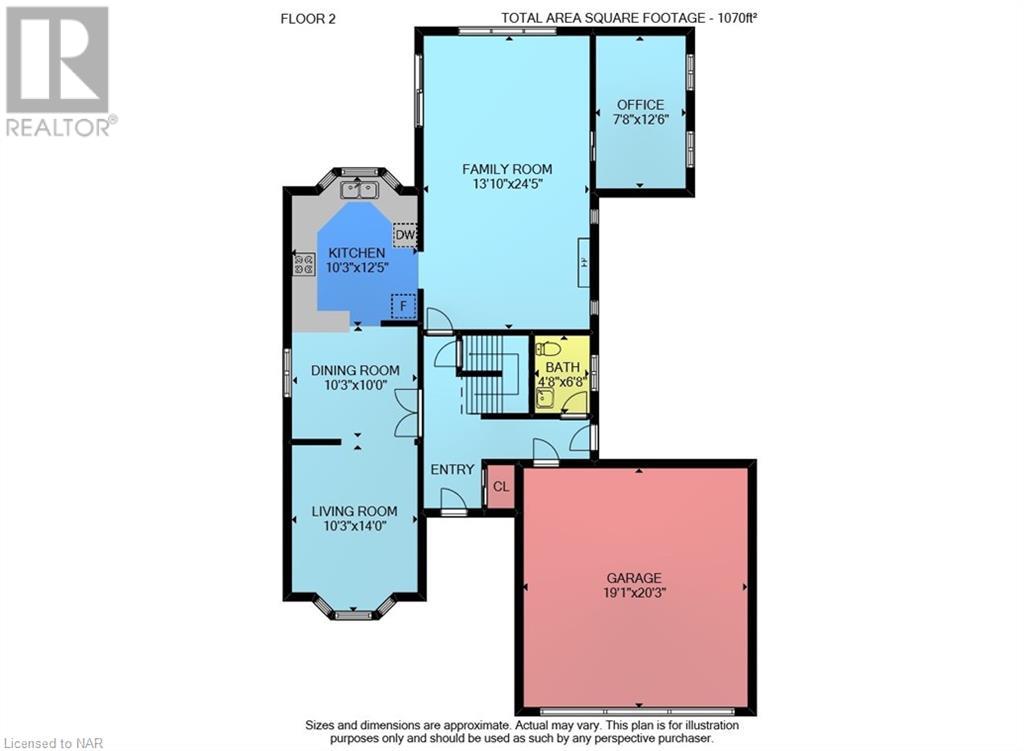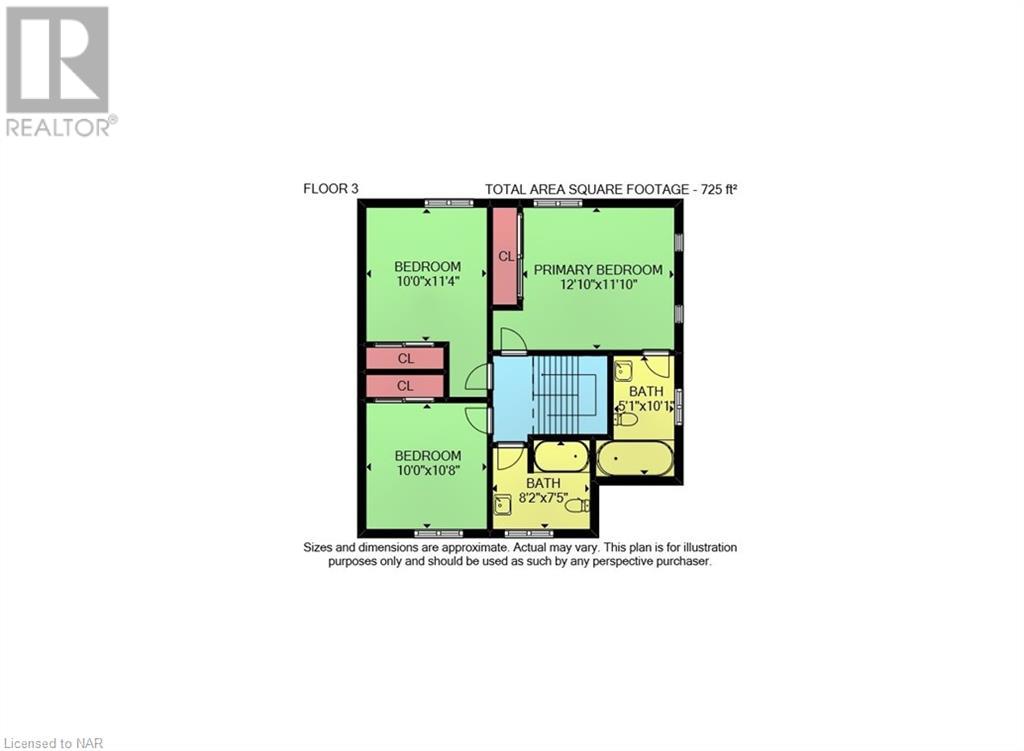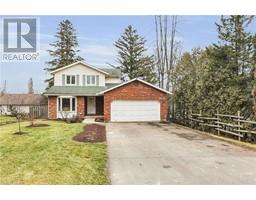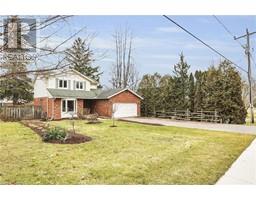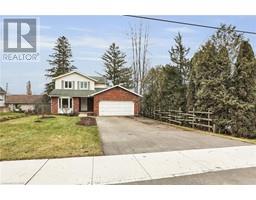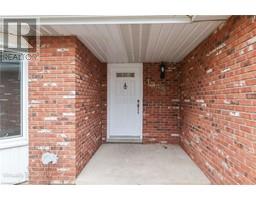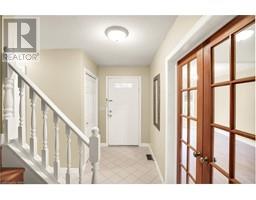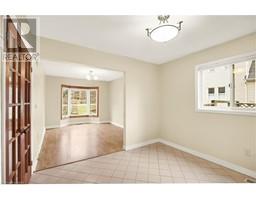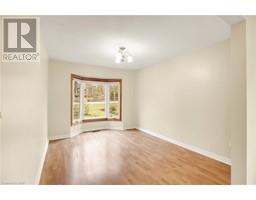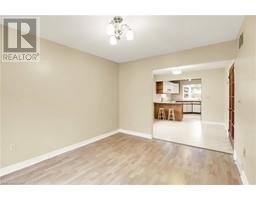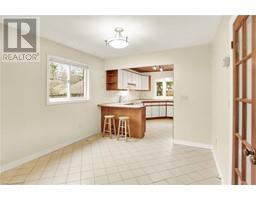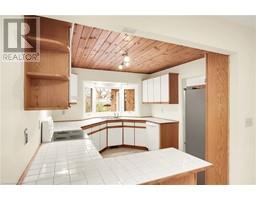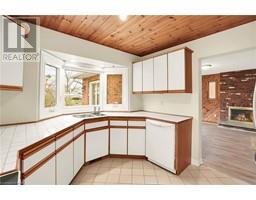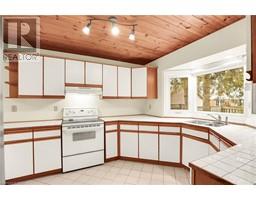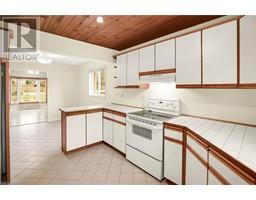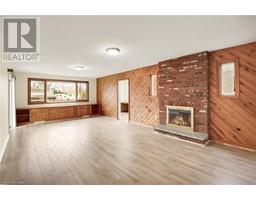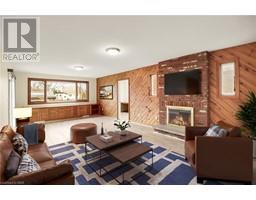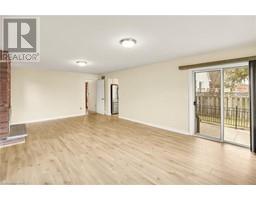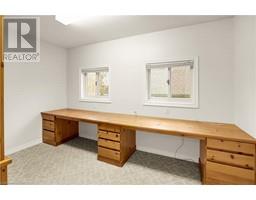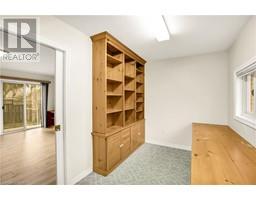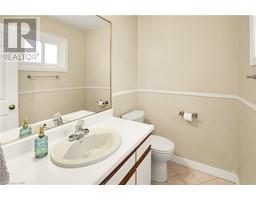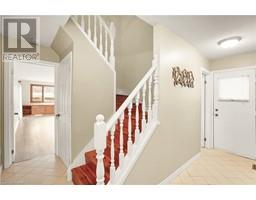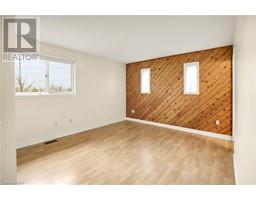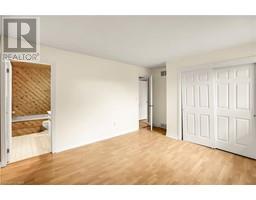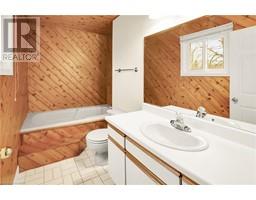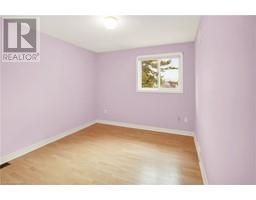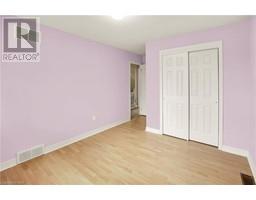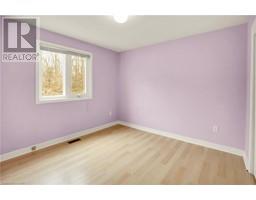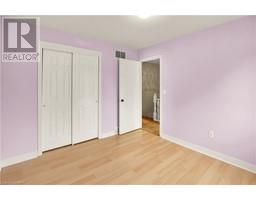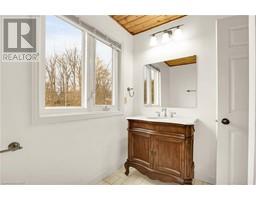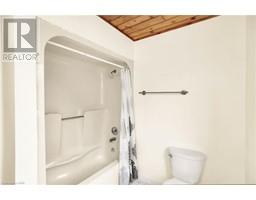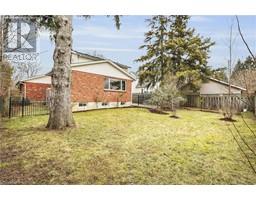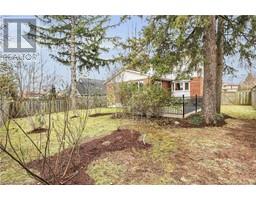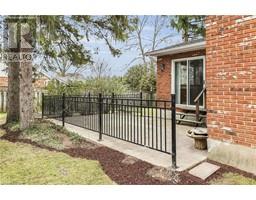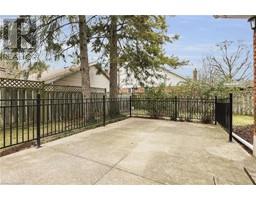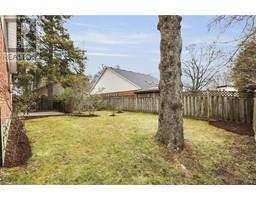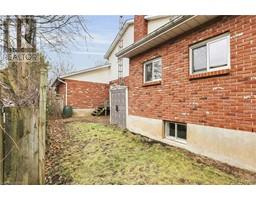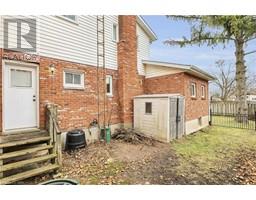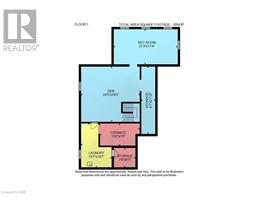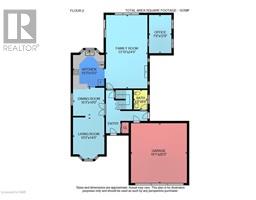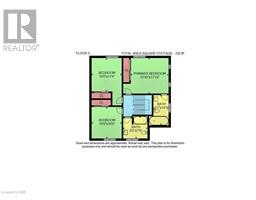3 Bedroom
3 Bathroom
1880
2 Level
Fireplace
Central Air Conditioning
Forced Air
$759,800
Terrific location! Celebrate a new year in a new home!! Welcome to 1249 Pelham st. This two storey spacious home home boasts 1880 sq ft above grade with potential to finish the basement level to suit your needs. Large double driveway holding 6 cars, concrete walkway to the covered front door area and fresh landscaping! Tiled entrance way leads to the french doors through to the eat in kitchen with u shaped design and kitchen overlooking the backyard. Not only an eat in kitchen but bonus of a formal dining room at the front with bay window! Main floor living room with wood burning fireplace and updated flooring. Also patio doors leading the concrete patio with wrought iron fencing for an easy bbqing spot. Lots of natural light and built in storage as well in the main living. Pocket door to main floor office with lots of built ins. 3 bedrooms upstairs including the primary with a 3 piece ensuite bathroom hosting a Jacuzzi tub. The yard is full fenced, shed included and a double garage with new door opener(to be installed ) prior to closing . (id:54464)
Property Details
|
MLS® Number
|
40513409 |
|
Property Type
|
Single Family |
|
Amenities Near By
|
Golf Nearby, Place Of Worship, Playground, Schools, Shopping |
|
Community Features
|
School Bus |
|
Features
|
Paved Driveway, Sump Pump, Automatic Garage Door Opener |
|
Parking Space Total
|
6 |
Building
|
Bathroom Total
|
3 |
|
Bedrooms Above Ground
|
3 |
|
Bedrooms Total
|
3 |
|
Appliances
|
Central Vacuum, Dishwasher, Refrigerator, Gas Stove(s), Window Coverings, Garage Door Opener |
|
Architectural Style
|
2 Level |
|
Basement Development
|
Partially Finished |
|
Basement Type
|
Full (partially Finished) |
|
Constructed Date
|
1988 |
|
Construction Style Attachment
|
Detached |
|
Cooling Type
|
Central Air Conditioning |
|
Exterior Finish
|
Brick, Vinyl Siding |
|
Fireplace Present
|
Yes |
|
Fireplace Total
|
1 |
|
Foundation Type
|
Poured Concrete |
|
Half Bath Total
|
1 |
|
Heating Fuel
|
Natural Gas |
|
Heating Type
|
Forced Air |
|
Stories Total
|
2 |
|
Size Interior
|
1880 |
|
Type
|
House |
|
Utility Water
|
Municipal Water |
Parking
Land
|
Acreage
|
No |
|
Fence Type
|
Fence |
|
Land Amenities
|
Golf Nearby, Place Of Worship, Playground, Schools, Shopping |
|
Sewer
|
Municipal Sewage System |
|
Size Depth
|
126 Ft |
|
Size Frontage
|
60 Ft |
|
Size Total Text
|
Under 1/2 Acre |
|
Zoning Description
|
R1 |
Rooms
| Level |
Type |
Length |
Width |
Dimensions |
|
Second Level |
4pc Bathroom |
|
|
Measurements not available |
|
Second Level |
Bedroom |
|
|
10'6'' x 11'4'' |
|
Second Level |
Bedroom |
|
|
10'0'' x 10'8'' |
|
Second Level |
3pc Bathroom |
|
|
Measurements not available |
|
Second Level |
Primary Bedroom |
|
|
12'10'' x 11'10'' |
|
Basement |
Cold Room |
|
|
7'9'' x 6'5'' |
|
Basement |
Den |
|
|
24'5'' x 19'5'' |
|
Basement |
Recreation Room |
|
|
21'3'' x 11'4'' |
|
Main Level |
Workshop |
|
|
13'8'' x 7'5'' |
|
Main Level |
2pc Bathroom |
|
|
Measurements not available |
|
Main Level |
Office |
|
|
12'6'' x 7'6'' |
|
Main Level |
Family Room |
|
|
24'0'' x 13'10'' |
|
Main Level |
Dining Room |
|
|
12'4'' x 10'3'' |
|
Main Level |
Kitchen |
|
|
22'0'' x 9'4'' |
https://www.realtor.ca/real-estate/26351299/1249-pelham-street-s-pelham


