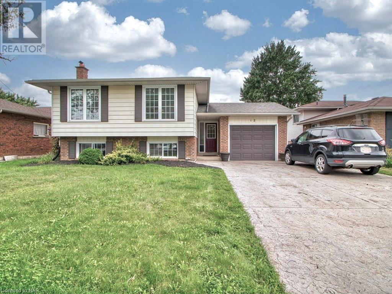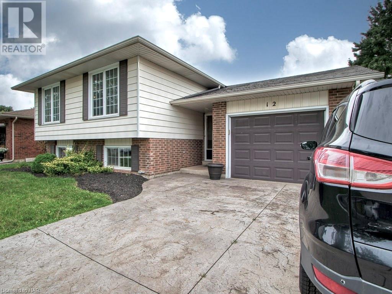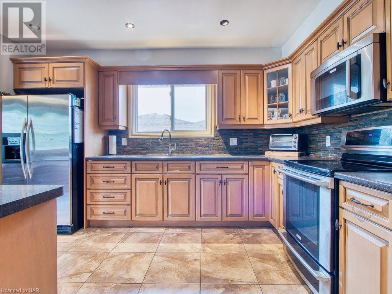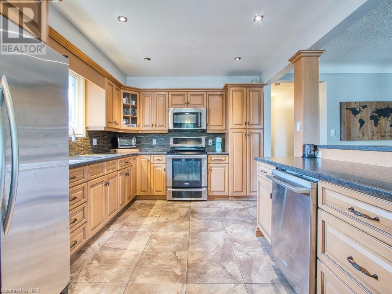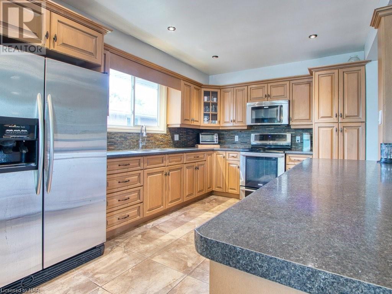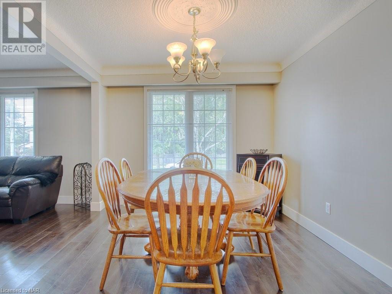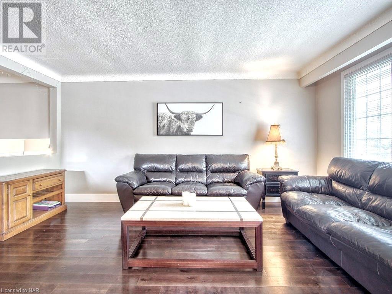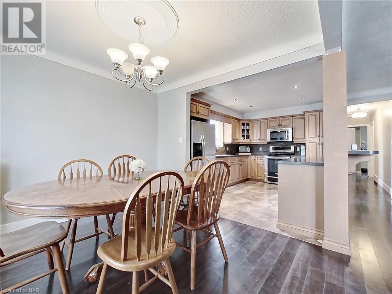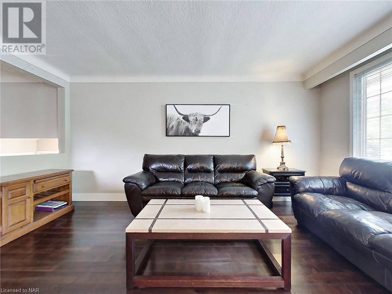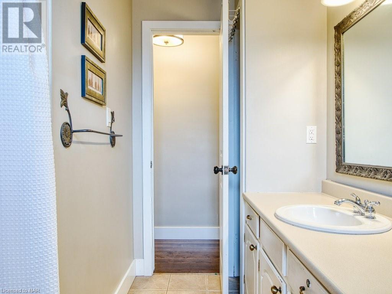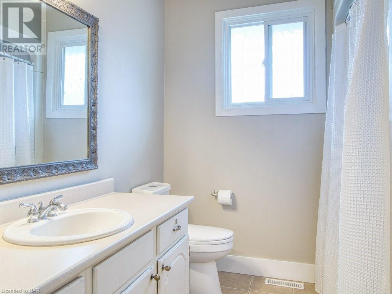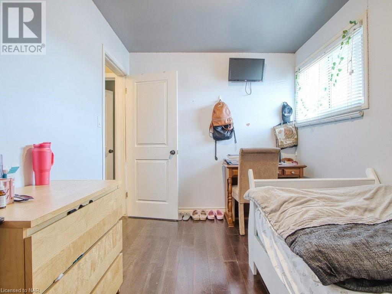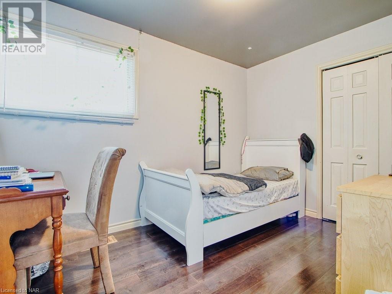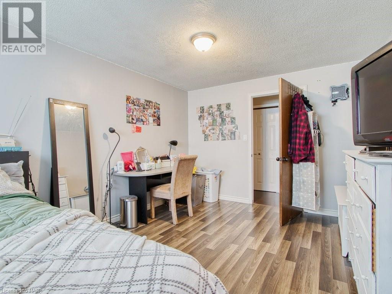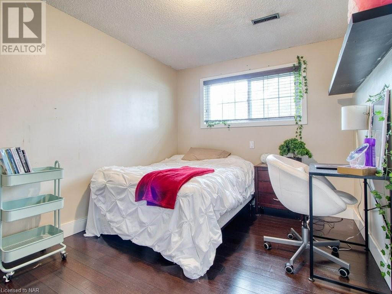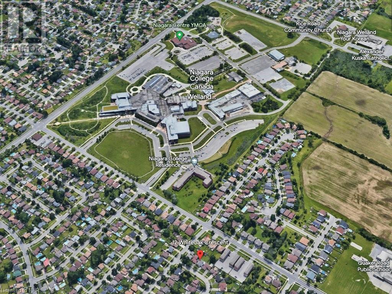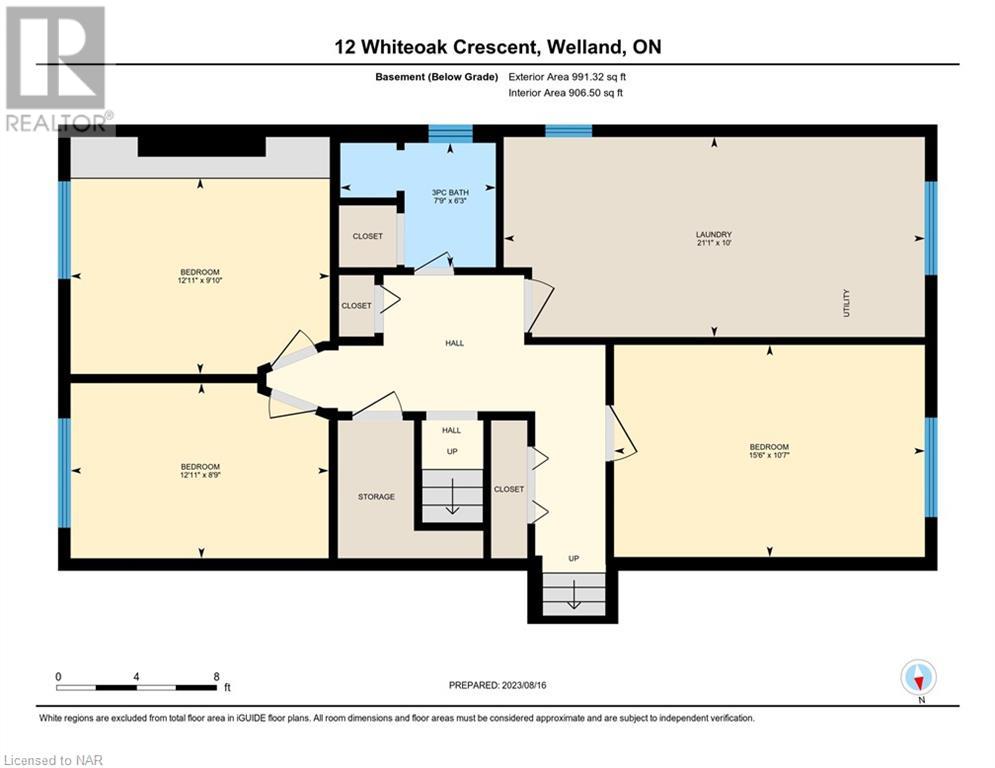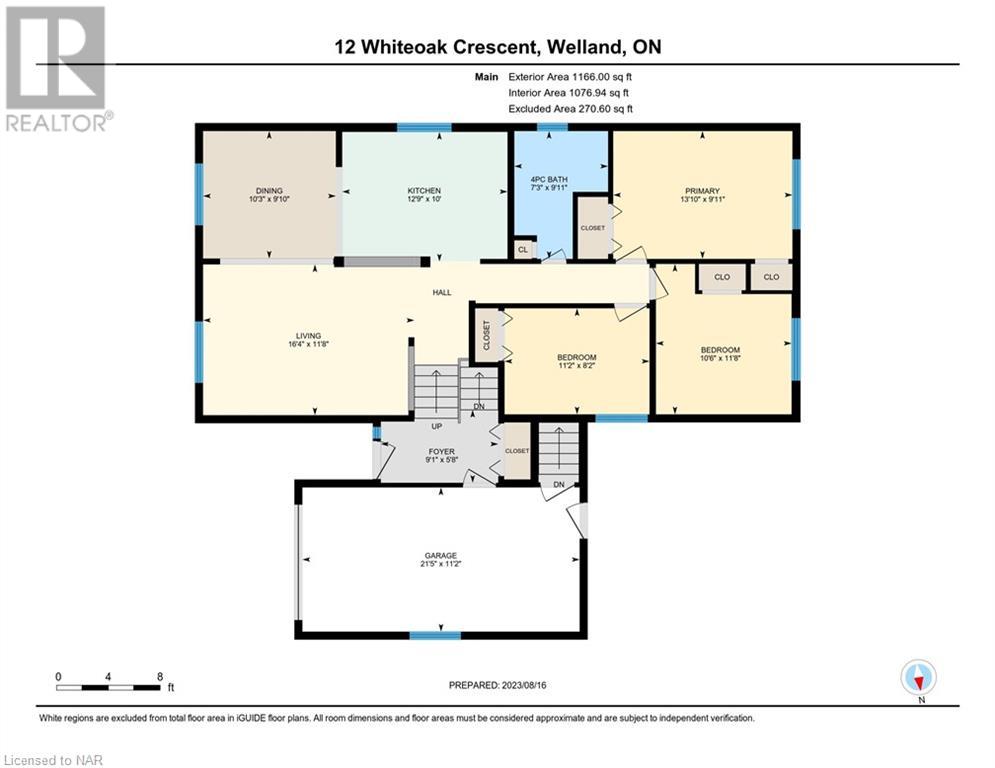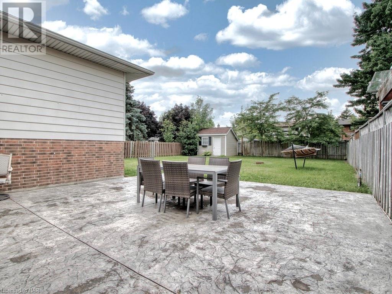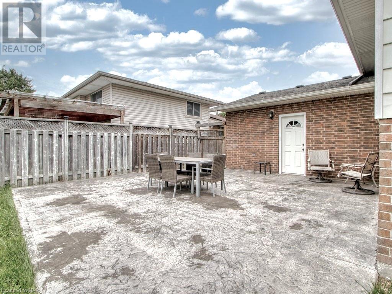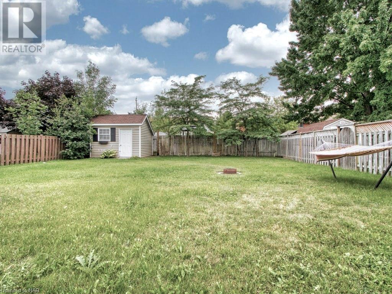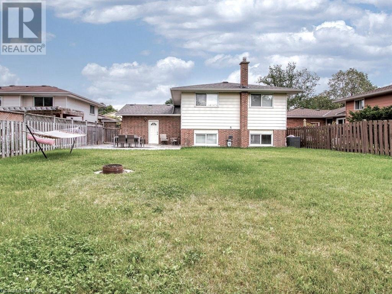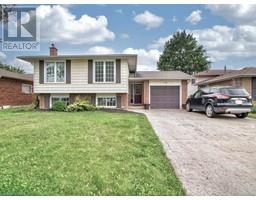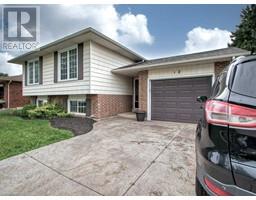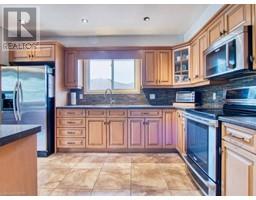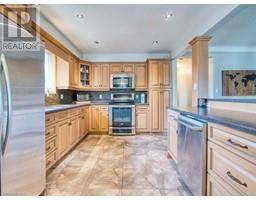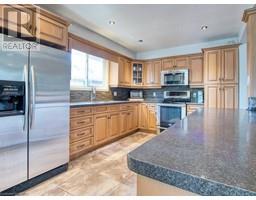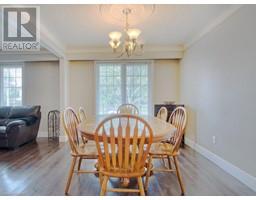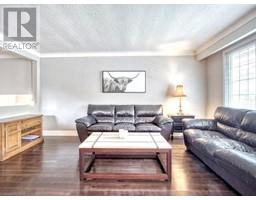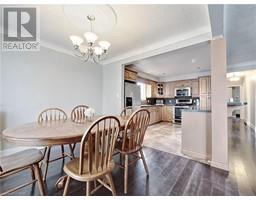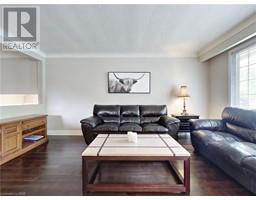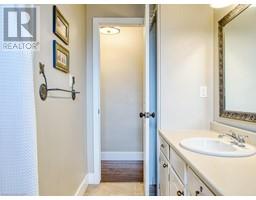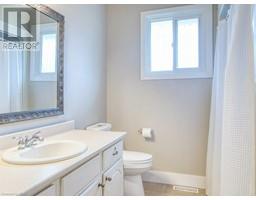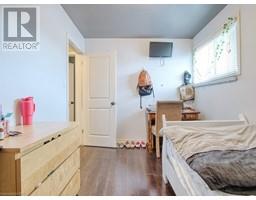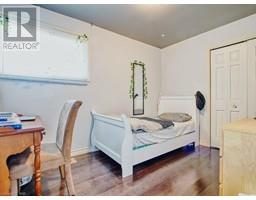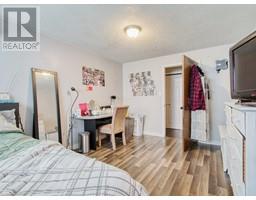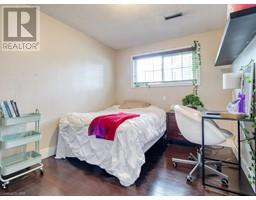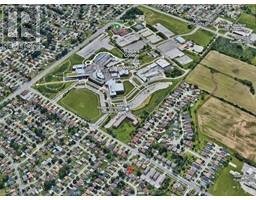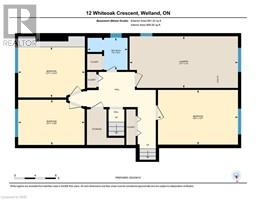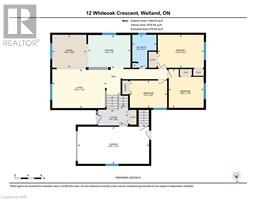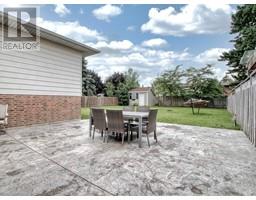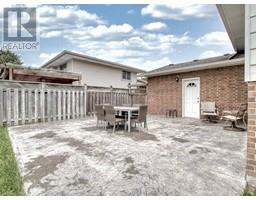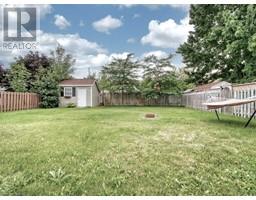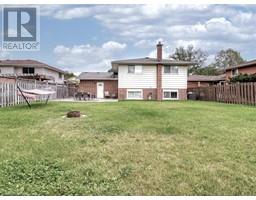12 Whiteoak Crescent Welland, Ontario L3C 6E6
6 Bedroom
2 Bathroom
1166
Raised Bungalow
Central Air Conditioning
Forced Air
$679,000
Fantastic opportunity in a wonderful neighbourhood in the North end of Welland. Walking distance to shops, restaurants and to Niagara College Welland campus. Quick access to Hwy 406. Currently set up as a six bedroom student rental with excellent rents but with the easy removal of one wall in the lower level, it can return to a wonderful single-family home. Hardwood flooring throughout newer kitchen, windows and roof. Large fenced yard and stamped concrete driveway for 4 cars. Rents are currently $3900/month and leases are in place until April 2024 and can be renewed. Don’t miss this amazing investment opportunity. (id:54464)
Property Details
| MLS® Number | 40518610 |
| Property Type | Single Family |
| Amenities Near By | Golf Nearby, Hospital, Park, Place Of Worship, Playground, Public Transit, Schools, Shopping |
| Community Features | Quiet Area, School Bus |
| Equipment Type | Water Heater |
| Features | Automatic Garage Door Opener |
| Parking Space Total | 5 |
| Rental Equipment Type | Water Heater |
| Structure | Shed |
Building
| Bathroom Total | 2 |
| Bedrooms Above Ground | 3 |
| Bedrooms Below Ground | 3 |
| Bedrooms Total | 6 |
| Appliances | Dishwasher, Dryer, Refrigerator, Stove, Washer, Microwave Built-in, Window Coverings, Garage Door Opener |
| Architectural Style | Raised Bungalow |
| Basement Development | Finished |
| Basement Type | Full (finished) |
| Constructed Date | 1977 |
| Construction Style Attachment | Detached |
| Cooling Type | Central Air Conditioning |
| Exterior Finish | Aluminum Siding, Brick |
| Fire Protection | Smoke Detectors |
| Foundation Type | Poured Concrete |
| Heating Fuel | Natural Gas |
| Heating Type | Forced Air |
| Stories Total | 1 |
| Size Interior | 1166 |
| Type | House |
| Utility Water | Municipal Water |
Parking
| Attached Garage |
Land
| Access Type | Highway Access, Highway Nearby |
| Acreage | No |
| Fence Type | Fence |
| Land Amenities | Golf Nearby, Hospital, Park, Place Of Worship, Playground, Public Transit, Schools, Shopping |
| Sewer | Municipal Sewage System |
| Size Depth | 135 Ft |
| Size Frontage | 50 Ft |
| Size Total Text | Under 1/2 Acre |
| Zoning Description | R1 |
Rooms
| Level | Type | Length | Width | Dimensions |
|---|---|---|---|---|
| Basement | Laundry Room | 21'1'' x 10' | ||
| Basement | 3pc Bathroom | 7'9'' x 6'3'' | ||
| Basement | Bedroom | 15'6'' x 10'7'' | ||
| Basement | Bedroom | 12'11'' x 8'9'' | ||
| Basement | Bedroom | 12'11'' x 9'10'' | ||
| Main Level | Foyer | 9'1'' x 5'8'' | ||
| Main Level | 4pc Bathroom | 19'11'' x 7'3'' | ||
| Main Level | Bedroom | 11'2'' x 8'2'' | ||
| Main Level | Bedroom | 11'8'' x 10'6'' | ||
| Main Level | Primary Bedroom | 13'10'' x 9'11'' | ||
| Main Level | Dining Room | 10'3'' x 9'10'' | ||
| Main Level | Living Room | 16'4'' x 11'8'' | ||
| Main Level | Kitchen | 12'9'' x 10'0'' |
https://www.realtor.ca/real-estate/26324416/12-whiteoak-crescent-welland
Interested?
Contact us for more information


