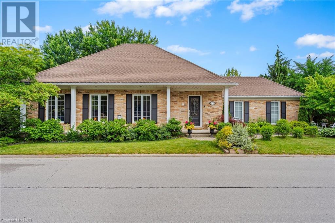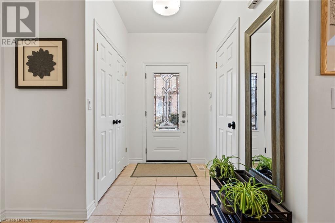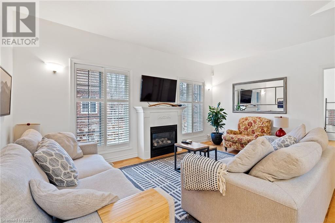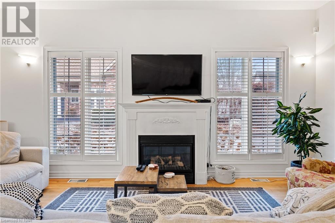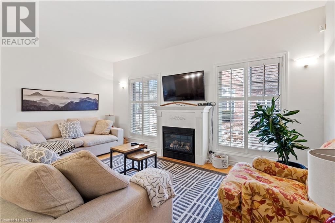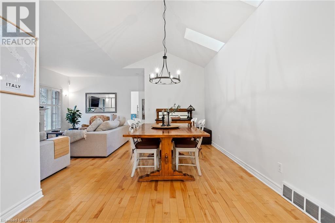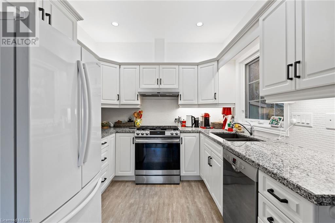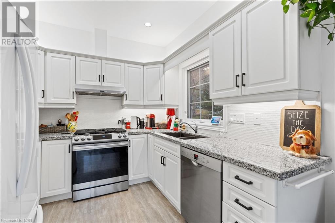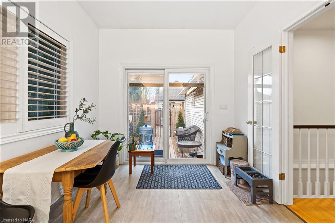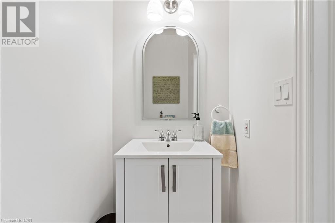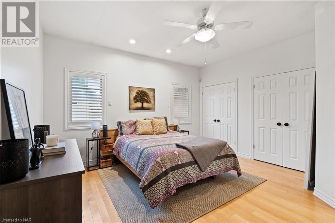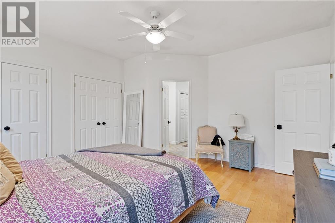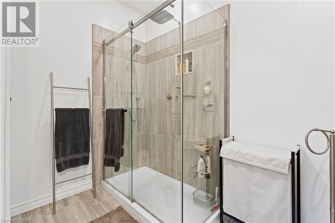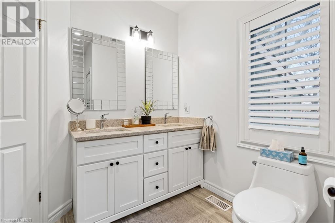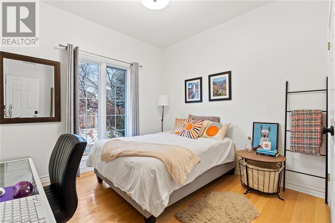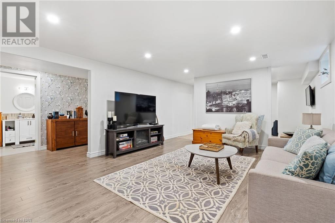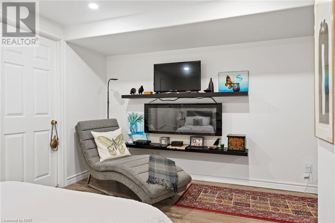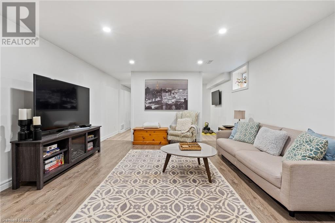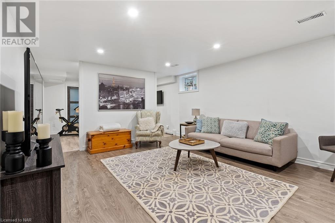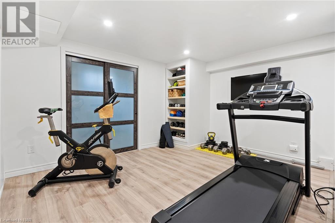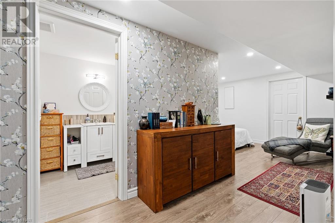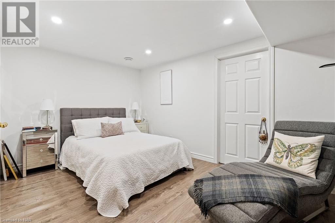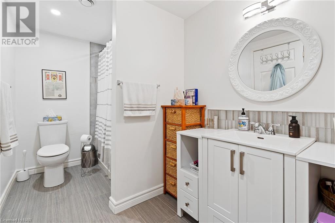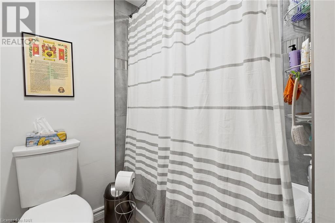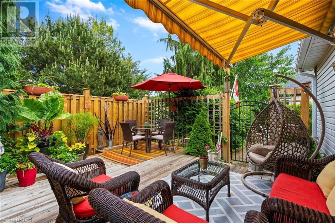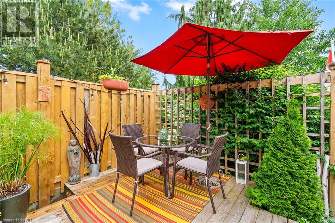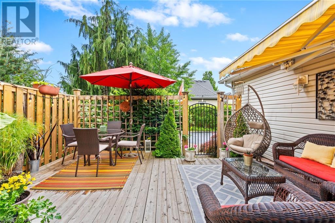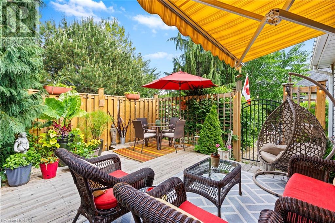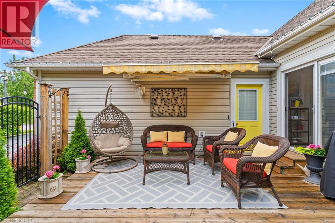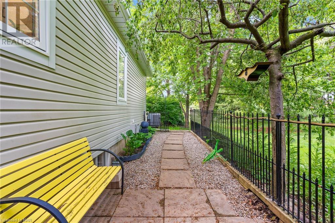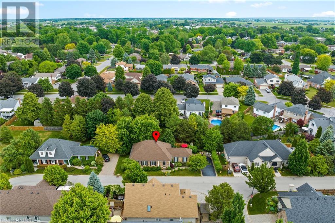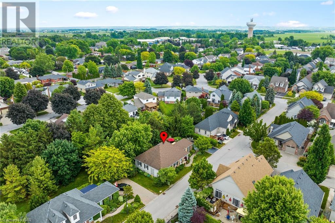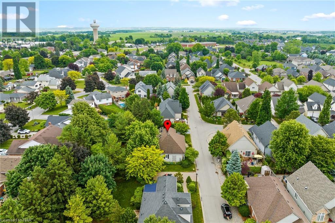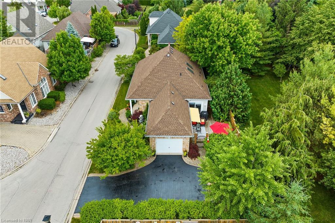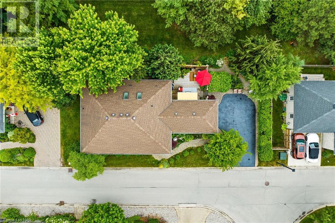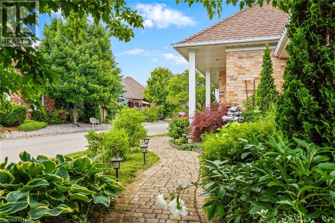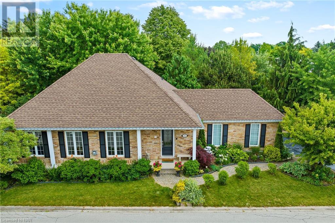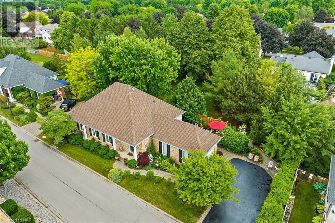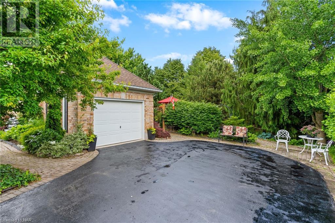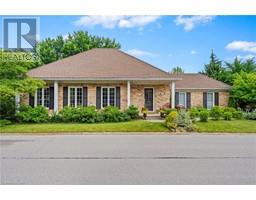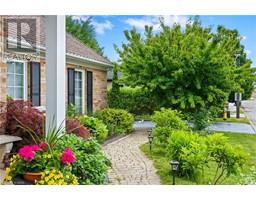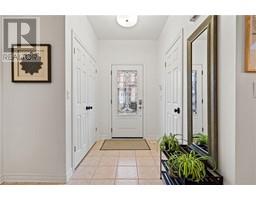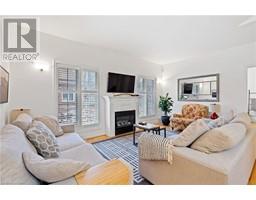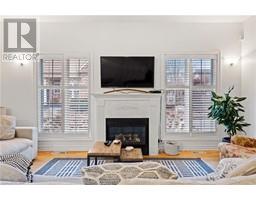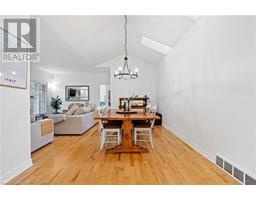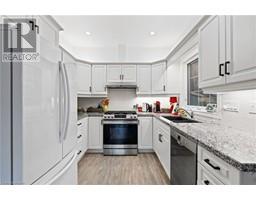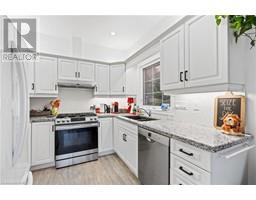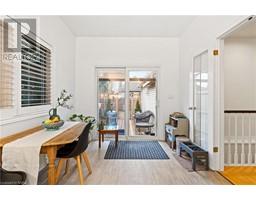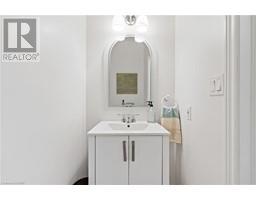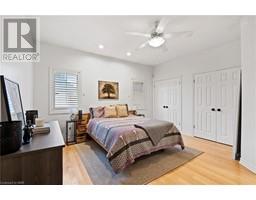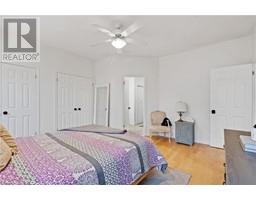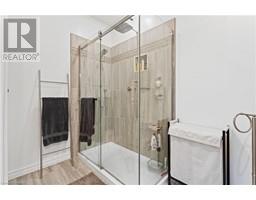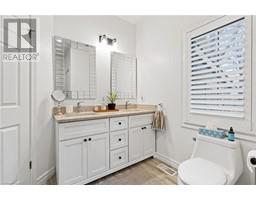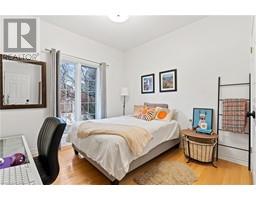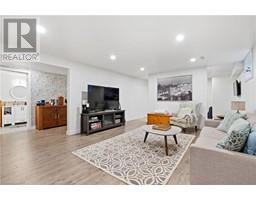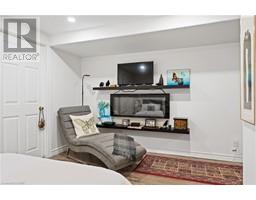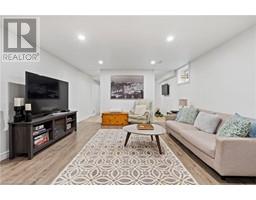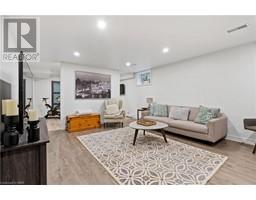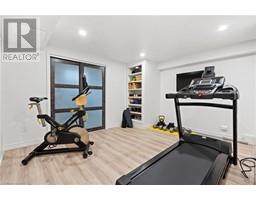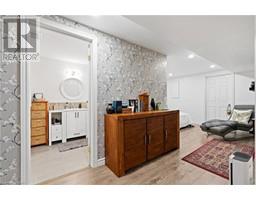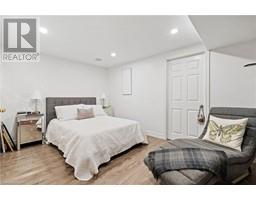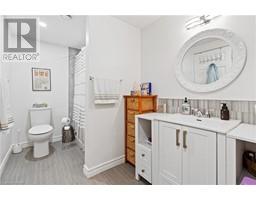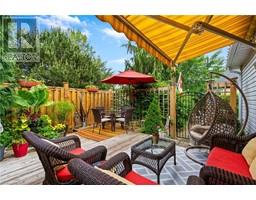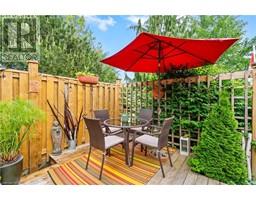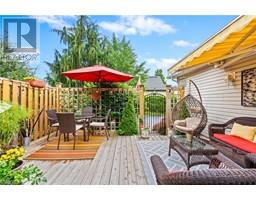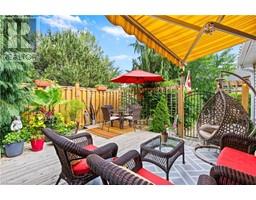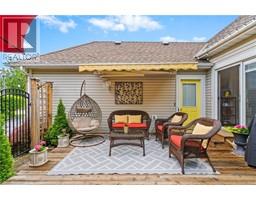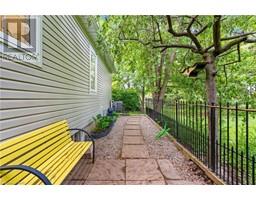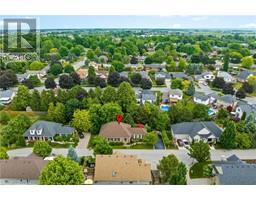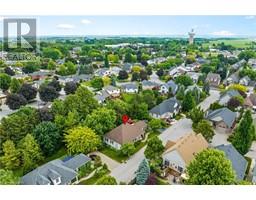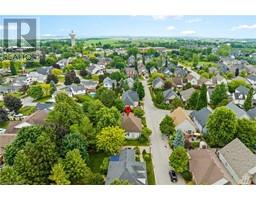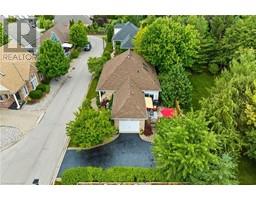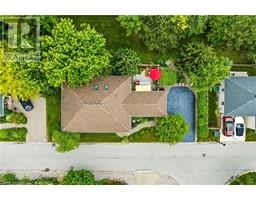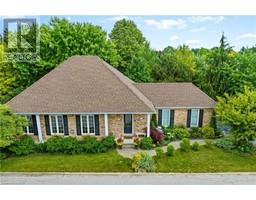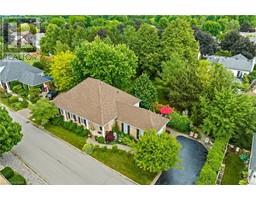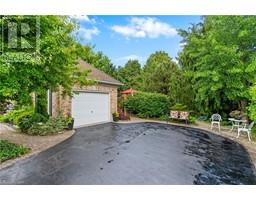3 Bedroom
3 Bathroom
1221
Bungalow
Fireplace
Central Air Conditioning
Forced Air
$3,000 Monthly
Welcome to the heart of picturesque Niagara-on-the-Lake, where your dream home awaits! This recently listed lease opportunity features a range of updates, including fresh paint throughout and a beautifully renovated basement. With 2+1 bedrooms, 3 bathrooms, and an attached garage, this residence offers both comfort and convenience. Step into the inviting open-concept living space flooded with natural light, and unwind by the fireplace in the spacious living room. The modern kitchen boasts stainless steel appliances, stone countertops, stylish new flooring, and ample storage for all your culinary needs. The primary bedroom is a luxurious retreat with its ensuite bathroom, while an additional bedroom provides versatility for guests or a home office. Enjoy the tranquility of the private backyard oasis and the practicality of an attached garage. Situated in a prime location in Niagara-on-the-Lake, you'll be surrounded by wineries, shops, and restaurants, creating a vibrant and desirable neighbourhood. Don't miss out on the chance to call this place home. Contact us for a private viewing and experience the charm of this Niagara-on-the-Lake gem. (id:54464)
Property Details
|
MLS® Number
|
40524861 |
|
Property Type
|
Single Family |
|
Community Features
|
Quiet Area |
|
Parking Space Total
|
3 |
Building
|
Bathroom Total
|
3 |
|
Bedrooms Above Ground
|
2 |
|
Bedrooms Below Ground
|
1 |
|
Bedrooms Total
|
3 |
|
Appliances
|
Central Vacuum, Dishwasher, Dryer, Refrigerator, Stove, Washer, Window Coverings, Garage Door Opener |
|
Architectural Style
|
Bungalow |
|
Basement Development
|
Partially Finished |
|
Basement Type
|
Full (partially Finished) |
|
Constructed Date
|
2000 |
|
Construction Style Attachment
|
Detached |
|
Cooling Type
|
Central Air Conditioning |
|
Exterior Finish
|
Brick |
|
Fire Protection
|
Alarm System |
|
Fireplace Present
|
Yes |
|
Fireplace Total
|
2 |
|
Foundation Type
|
Poured Concrete |
|
Half Bath Total
|
1 |
|
Heating Fuel
|
Natural Gas |
|
Heating Type
|
Forced Air |
|
Stories Total
|
1 |
|
Size Interior
|
1221 |
|
Type
|
House |
|
Utility Water
|
Municipal Water |
Parking
Land
|
Acreage
|
No |
|
Sewer
|
Municipal Sewage System |
|
Size Depth
|
52 Ft |
|
Size Frontage
|
104 Ft |
|
Size Total Text
|
Under 1/2 Acre |
|
Zoning Description
|
R1 |
Rooms
| Level |
Type |
Length |
Width |
Dimensions |
|
Basement |
Storage |
|
|
5'7'' x 9'6'' |
|
Basement |
Utility Room |
|
|
13'6'' x 27'8'' |
|
Basement |
3pc Bathroom |
|
|
Measurements not available |
|
Basement |
Bedroom |
|
|
9'4'' x 13'10'' |
|
Basement |
Family Room |
|
|
25'7'' x 13'10'' |
|
Main Level |
2pc Bathroom |
|
|
Measurements not available |
|
Main Level |
Bedroom |
|
|
9'11'' x 12'8'' |
|
Main Level |
3pc Bathroom |
|
|
Measurements not available |
|
Main Level |
Primary Bedroom |
|
|
14'4'' x 13'10'' |
|
Main Level |
Breakfast |
|
|
8'6'' x 9'3'' |
|
Main Level |
Kitchen |
|
|
8'5'' x 9'4'' |
|
Main Level |
Dining Room |
|
|
15'9'' x 9'9'' |
|
Main Level |
Living Room |
|
|
16'8'' x 12'8'' |
https://www.realtor.ca/real-estate/26379483/12-pinot-trail-niagara-on-the-lake


