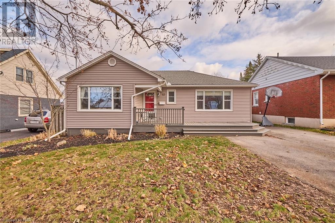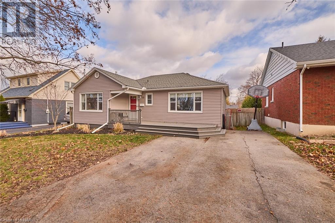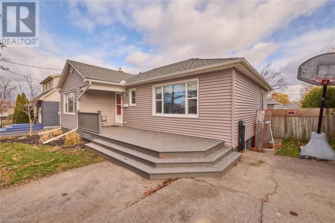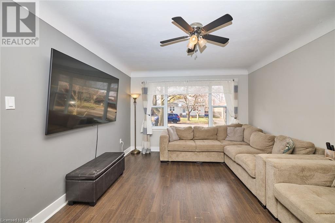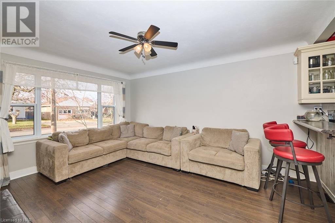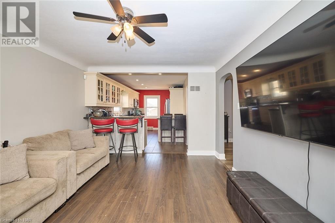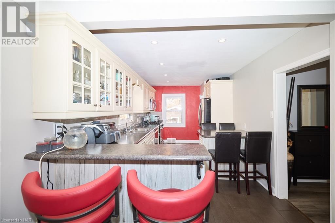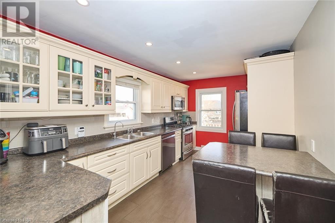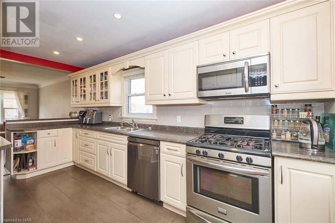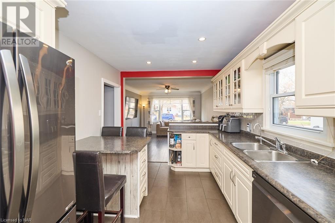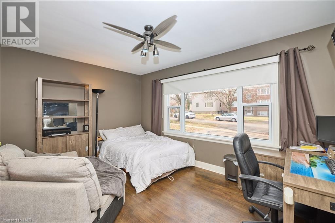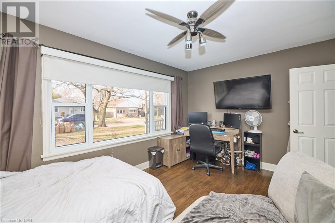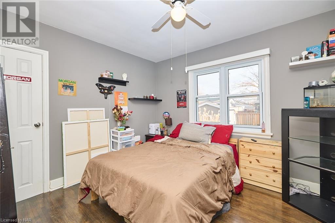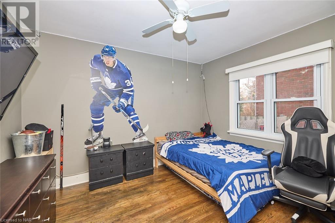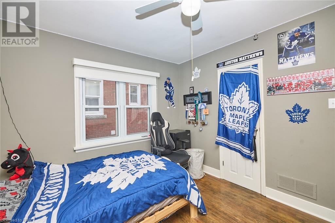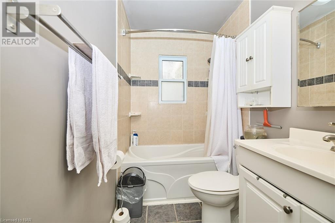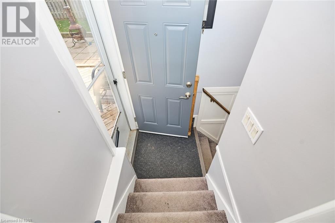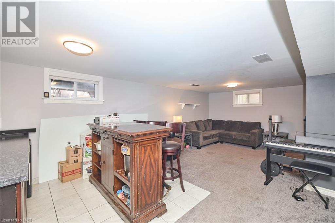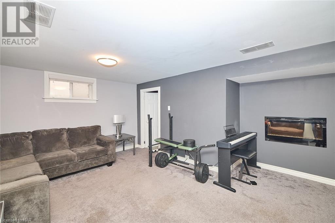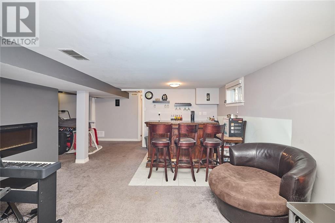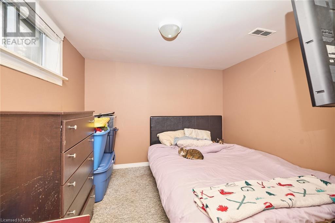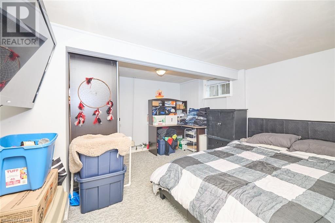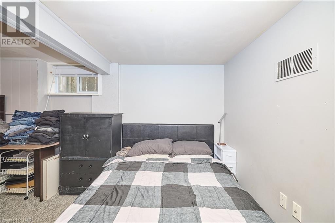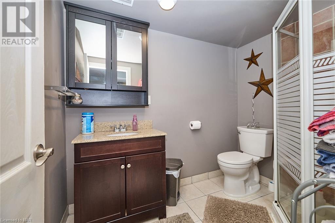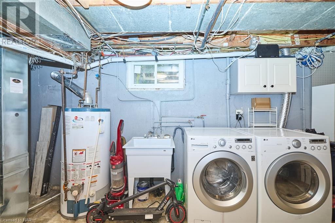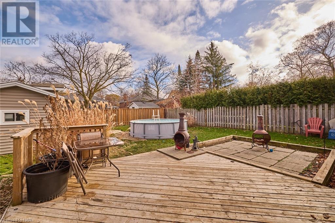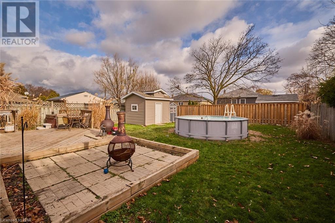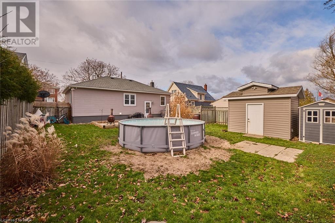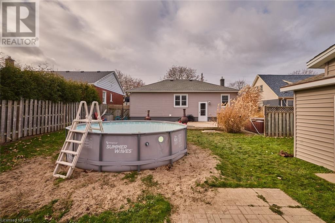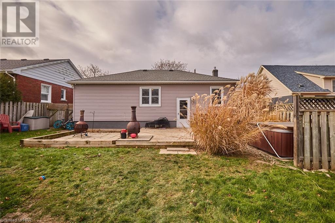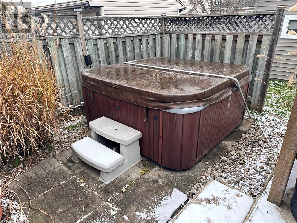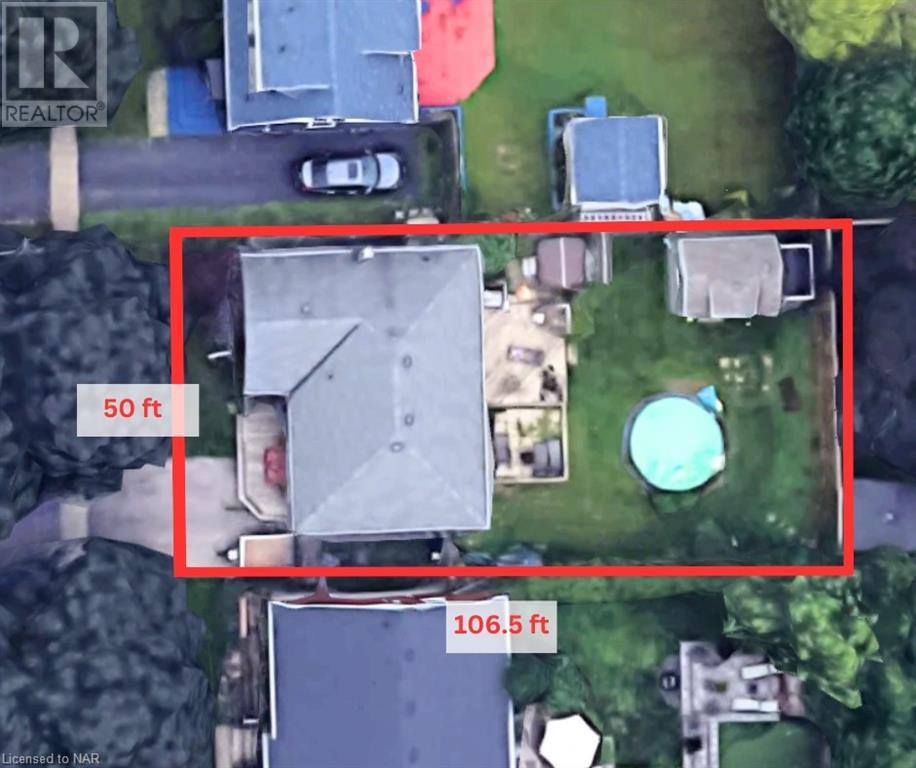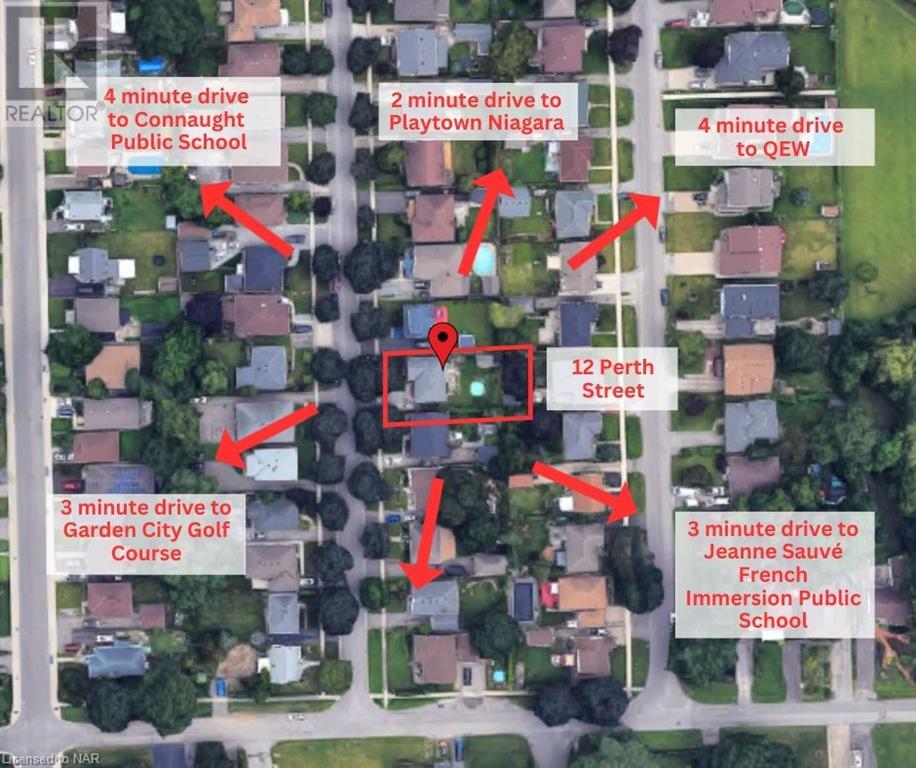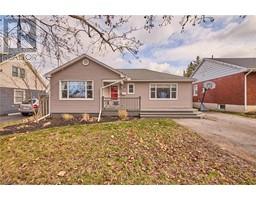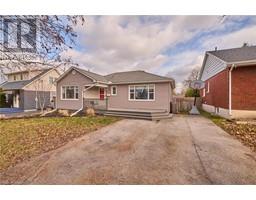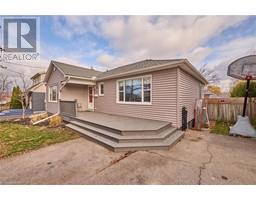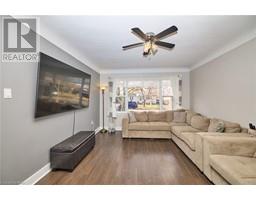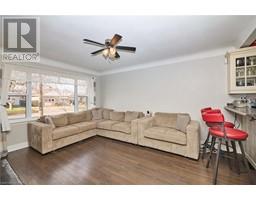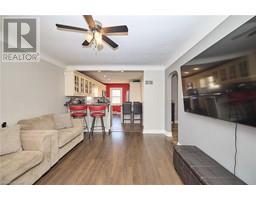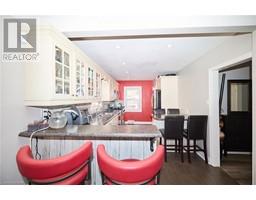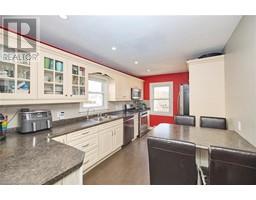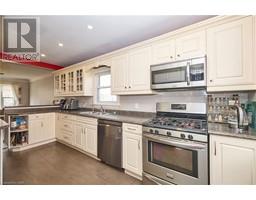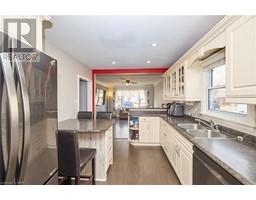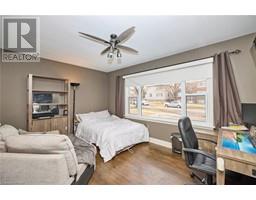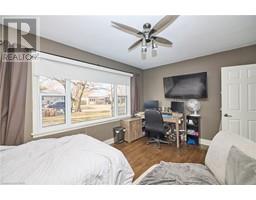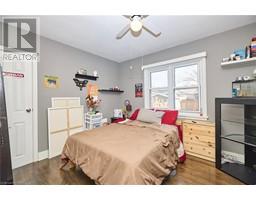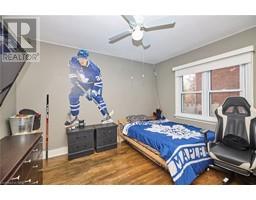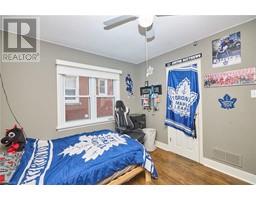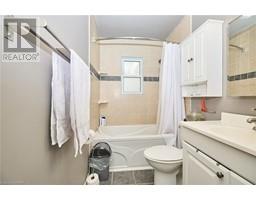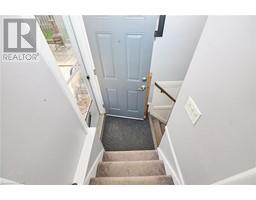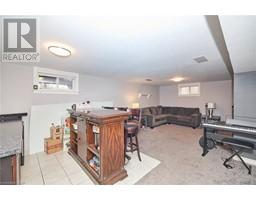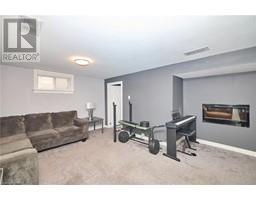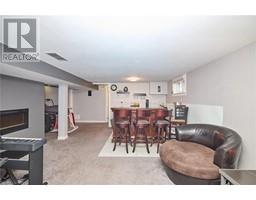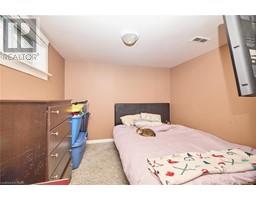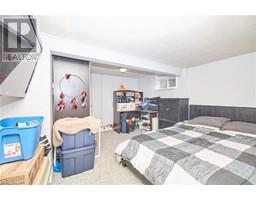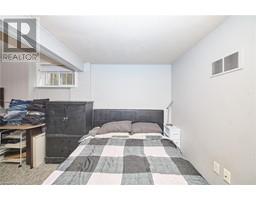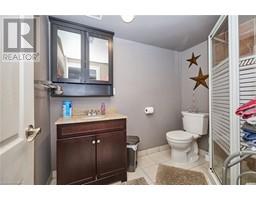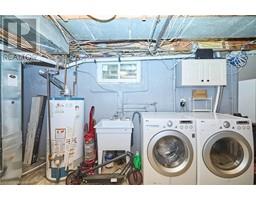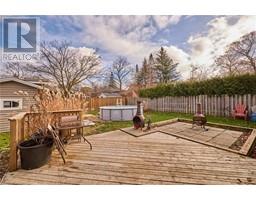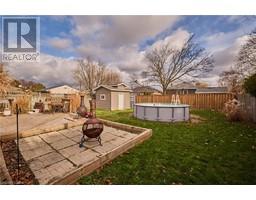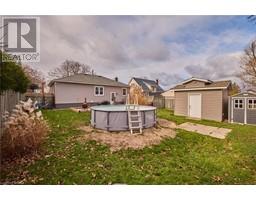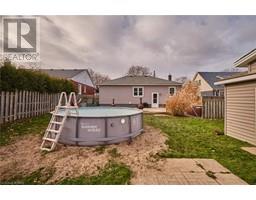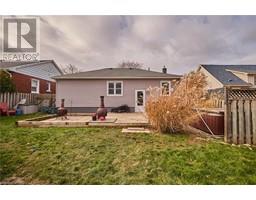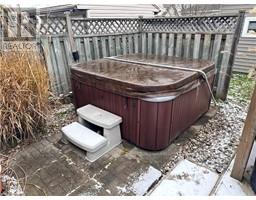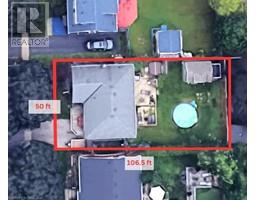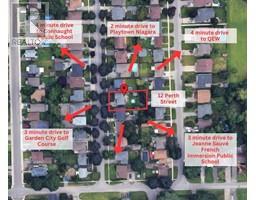5 Bedroom
2 Bathroom
1021
Bungalow
Central Air Conditioning
Forced Air
$599,900
Welcome to 12 Perth Street! This is a fully updated bungalow located on a lovely quiet street, with easy highway access and close to several schools. As we walk up to the front door, we notice the attractive open porch. Step inside and notice the bright living room to the left! To the right is the open kitchen with island seating for four! This bright and beautiful kitchen with tile back-splash has a double sink, and lots of cabinets. Off to the right is the hallway that leads us to the bedrooms. There are three bedrooms on the main level, all three are a good size with single closets. Notice the hardwood flooring on the main floor! A modern 4-piece bathroom services the main floor. We head back towards the kitchen to go down the stairs into the basement. To the left is the back door to the yard. In the basement we immediately notice the attractive good sized recreation room with a wet bar! This is a fun room to host your own parties! The basement also offers two good sized bedrooms. One of them could also make a great office, for those working from home! A crafts room or play room would also be an option. This house has lots of possibilities! An attractive 3-piece bathroom services this level. Let's pop back up the stairs and have a look at the backyard! The yard offers both a deck and stone patio, as well as an XL sized shed and a hot tub! What a fun place to host a summer BBQ or relax in the tub after work! Fully fenced, so a safe place for children and pets to play! (id:54464)
Property Details
|
MLS® Number
|
40517145 |
|
Property Type
|
Single Family |
|
Amenities Near By
|
Place Of Worship, Public Transit |
|
Equipment Type
|
Water Heater |
|
Features
|
Paved Driveway |
|
Parking Space Total
|
2 |
|
Rental Equipment Type
|
Water Heater |
|
Structure
|
Shed, Porch |
Building
|
Bathroom Total
|
2 |
|
Bedrooms Above Ground
|
3 |
|
Bedrooms Below Ground
|
2 |
|
Bedrooms Total
|
5 |
|
Appliances
|
Dishwasher, Dryer, Microwave, Refrigerator, Washer, Gas Stove(s), Window Coverings, Wine Fridge, Hot Tub |
|
Architectural Style
|
Bungalow |
|
Basement Development
|
Finished |
|
Basement Type
|
Full (finished) |
|
Construction Style Attachment
|
Detached |
|
Cooling Type
|
Central Air Conditioning |
|
Exterior Finish
|
Vinyl Siding |
|
Fixture
|
Ceiling Fans |
|
Foundation Type
|
Poured Concrete |
|
Heating Fuel
|
Natural Gas |
|
Heating Type
|
Forced Air |
|
Stories Total
|
1 |
|
Size Interior
|
1021 |
|
Type
|
House |
|
Utility Water
|
Municipal Water |
Parking
Land
|
Acreage
|
No |
|
Land Amenities
|
Place Of Worship, Public Transit |
|
Sewer
|
Municipal Sewage System |
|
Size Depth
|
106 Ft |
|
Size Frontage
|
50 Ft |
|
Size Total Text
|
Under 1/2 Acre |
|
Zoning Description
|
R1 |
Rooms
| Level |
Type |
Length |
Width |
Dimensions |
|
Basement |
3pc Bathroom |
|
|
Measurements not available |
|
Basement |
Bedroom |
|
|
11'5'' x 13'0'' |
|
Basement |
Bedroom |
|
|
9'0'' x 11'0'' |
|
Basement |
Recreation Room |
|
|
13'4'' x 12'5'' |
|
Main Level |
4pc Bathroom |
|
|
Measurements not available |
|
Main Level |
Primary Bedroom |
|
|
14'5'' x 10'3'' |
|
Main Level |
Bedroom |
|
|
11'7'' x 10'10'' |
|
Main Level |
Bedroom |
|
|
11'10'' x 10'10'' |
|
Main Level |
Kitchen |
|
|
15'5'' x 9'5'' |
|
Main Level |
Living Room/dining Room |
|
|
15'2'' x 11'6'' |
https://www.realtor.ca/real-estate/26321993/12-perth-street-st-catharines


