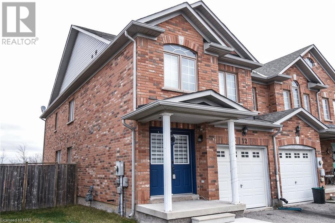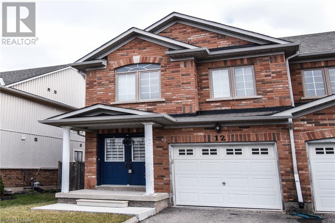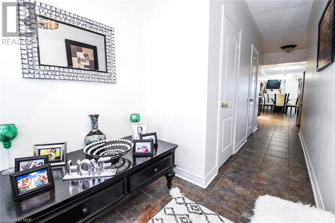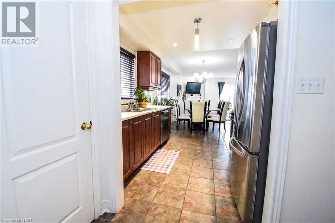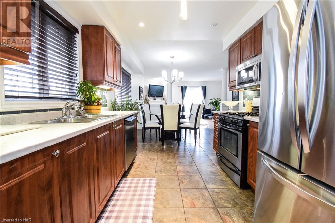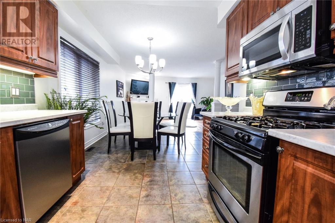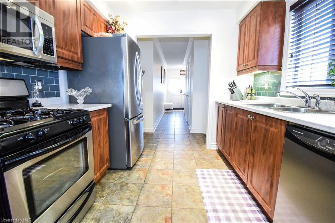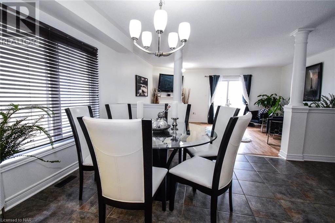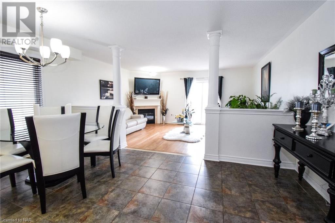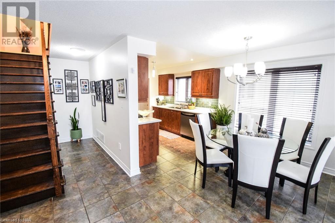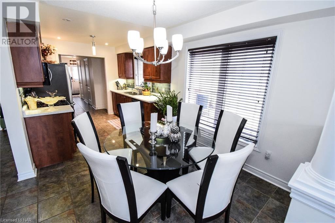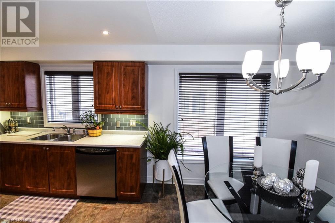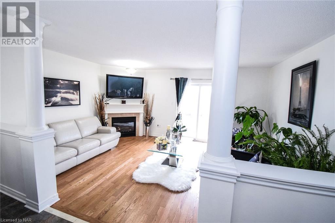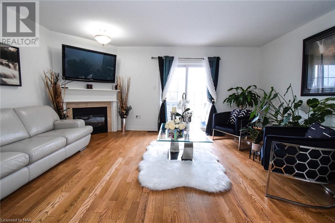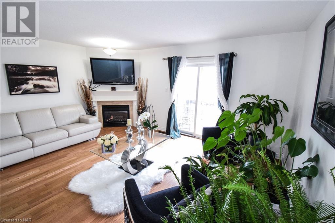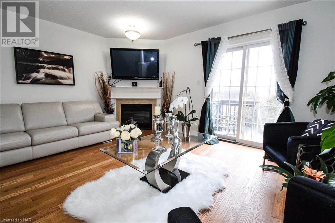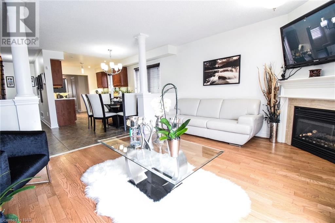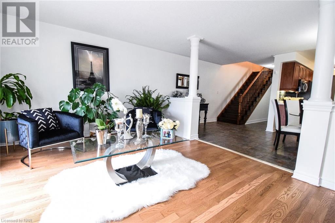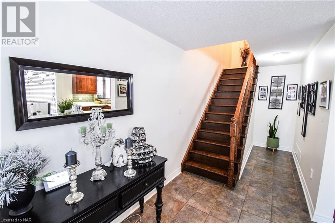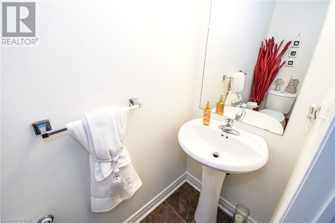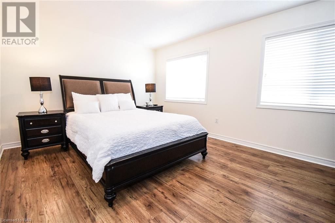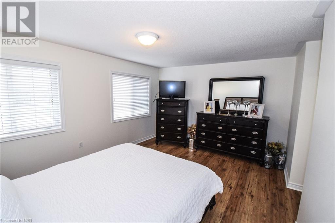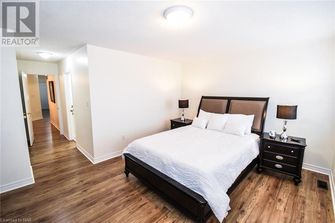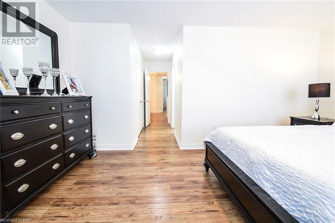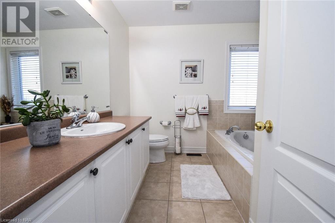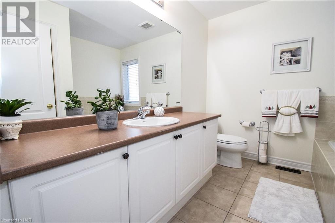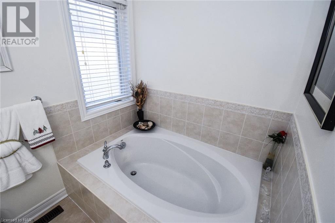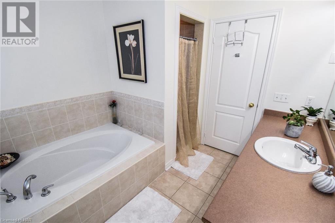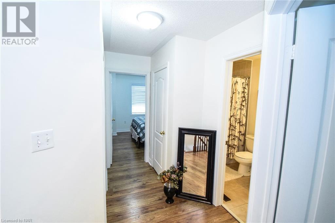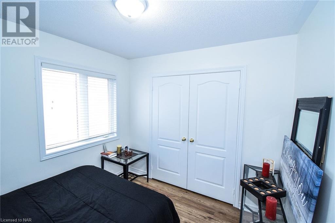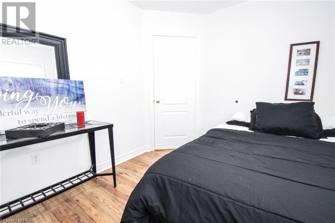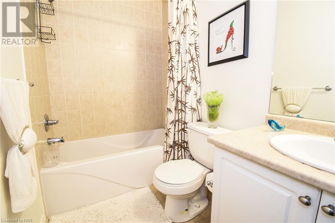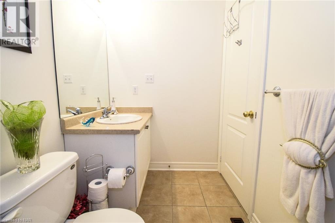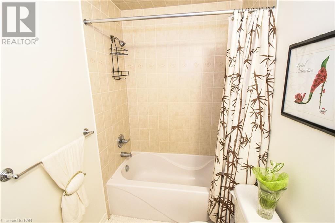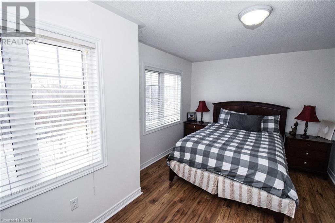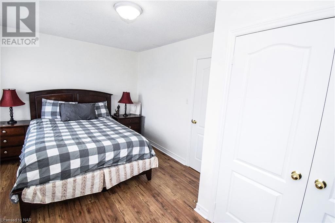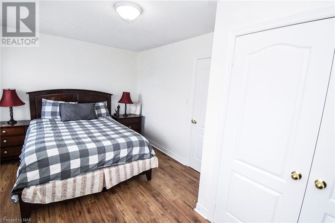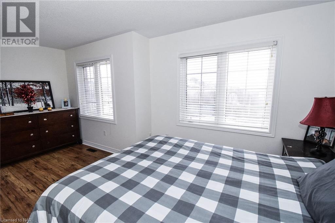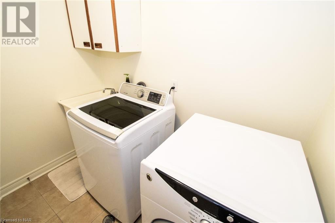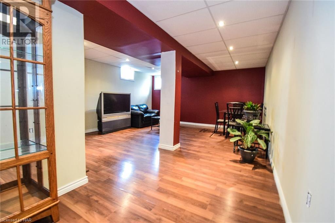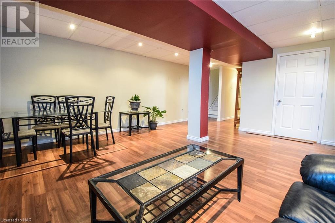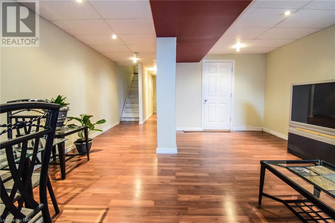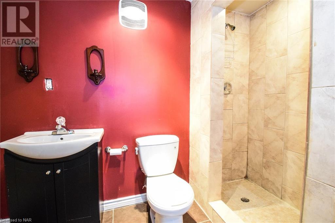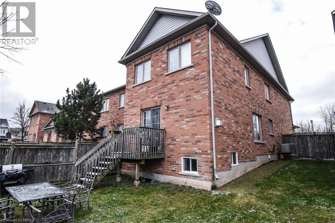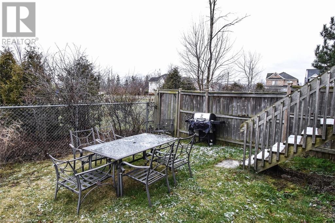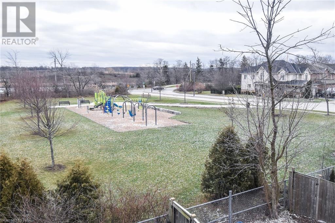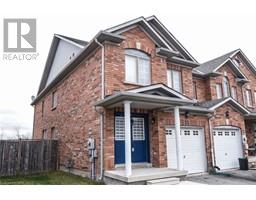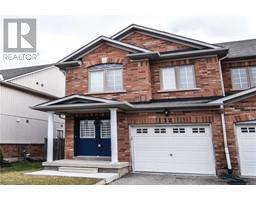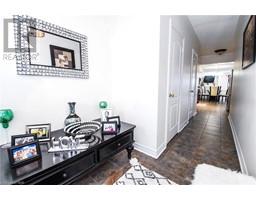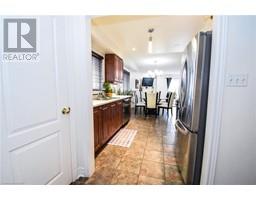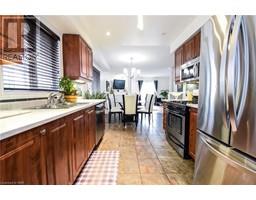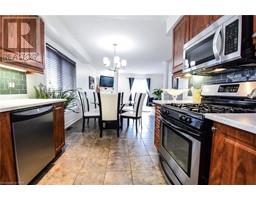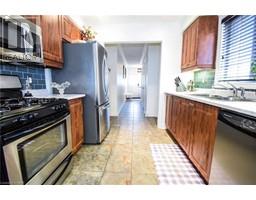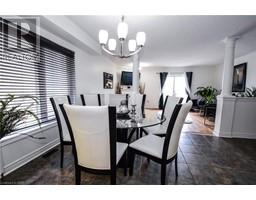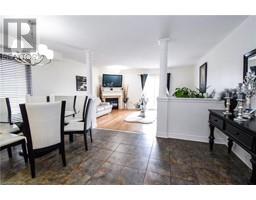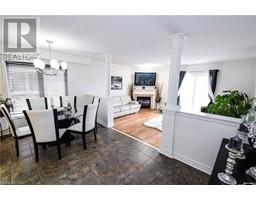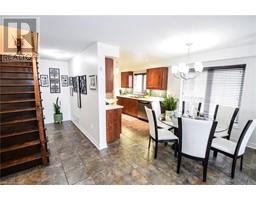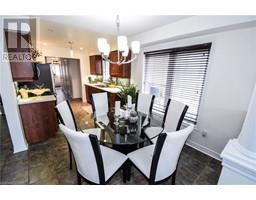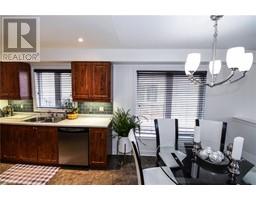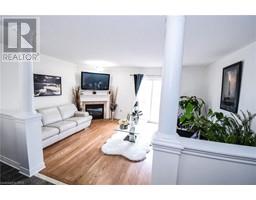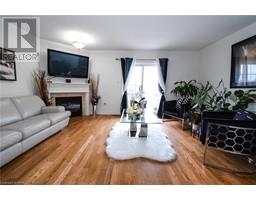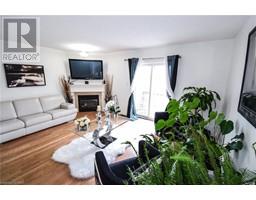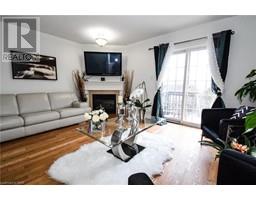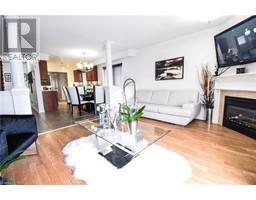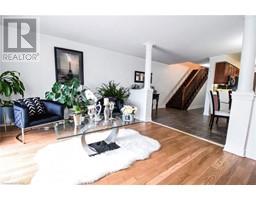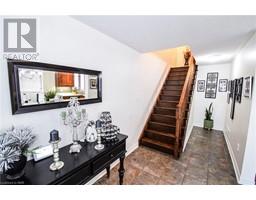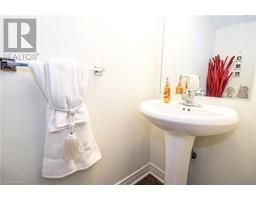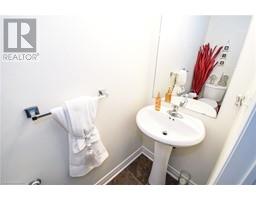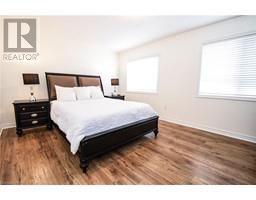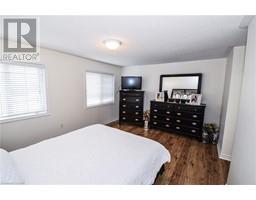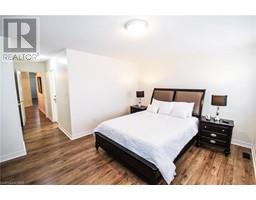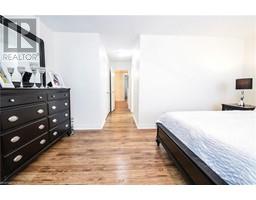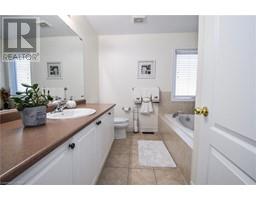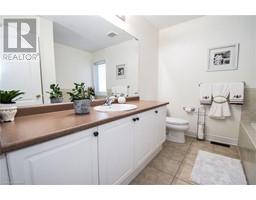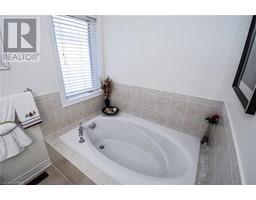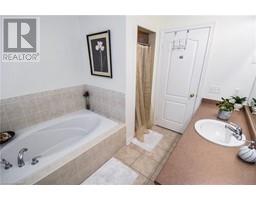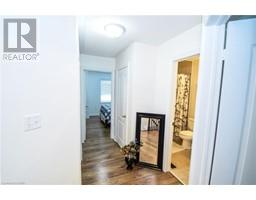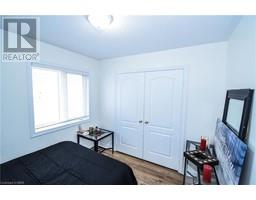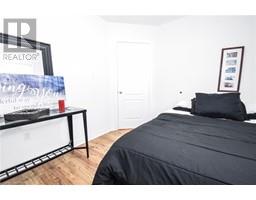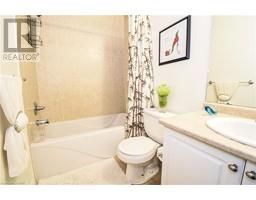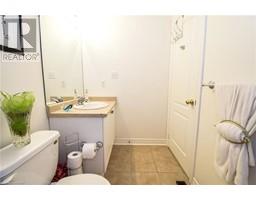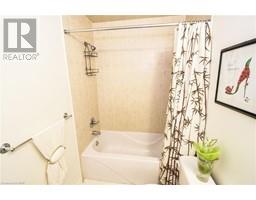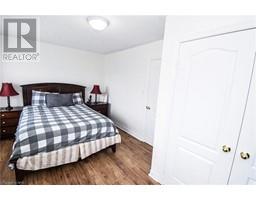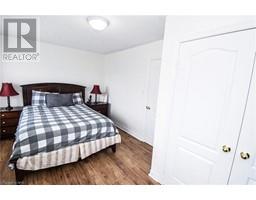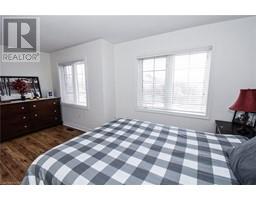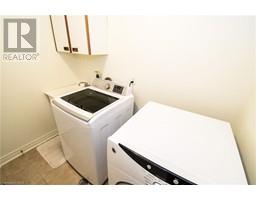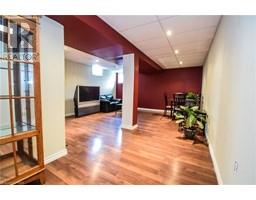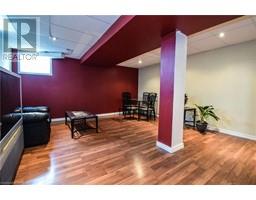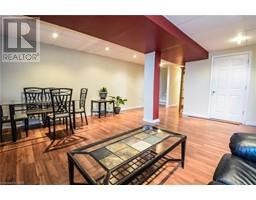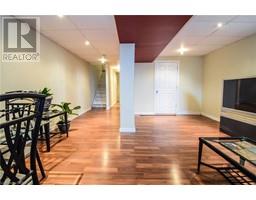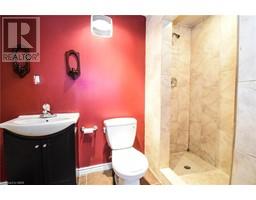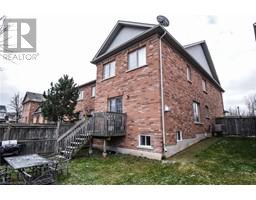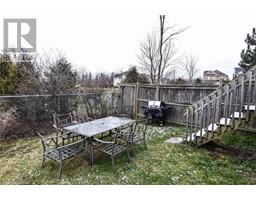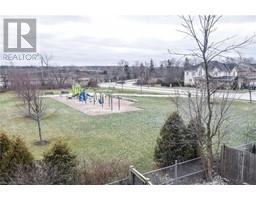3 Bedroom
4 Bathroom
1740
2 Level
Fireplace
Central Air Conditioning
Forced Air
$649,900
LARGE 2 STOREY, 3 BEDROOM & 3.5 BATH END UNIT FREEHOLD TOWNHOME WITH ATTACHED SINGLE GARAGE, GAS FIREPLACE, FINISHED BASEMENT, APPROX 2400 SQ FT OF LIVING AREA & VIEWS OF THE SHIPS IN WELLAND CANAL AND CLOSE RIDING/WALKING PATH, MUSEUM & PLAYGROUND WON'T DISAPPOINT. Welcome to 12 Mackenzie King Ave in St. Catharines. As you enter into the large bright foyer entrance you will continue down the hallway into an Spacious Open Concept Kitchen (with built-in appls), dining rm & living r, (gas fireplace) areas great for entertaining and relaxing. Off the Living room, you have doors leading to deck and backyard area Also on the main floor area you have 2 pc powder rm & inside garage access. Continue upstairs, you are greeted with 3 generous sized bedrooms with upstairs laundry and 4pc main bath. Also included upstairs you have the large master bedroom with its own 4pc bath & walk-in closet. Downstairs you have a large recroom/games area with another 3pc bath and large storage area. Walking distance to Welland Canal & Riding path, Close to Niagara College, Outlet Mall & Pen Centre, schools & 10 mins from Niagara Falls. Great Entry Level Home for young family. (id:54464)
Property Details
|
MLS® Number
|
40525092 |
|
Property Type
|
Single Family |
|
Amenities Near By
|
Park, Playground, Public Transit, Schools, Shopping |
|
Community Features
|
Quiet Area |
|
Equipment Type
|
Water Heater |
|
Features
|
Paved Driveway, Sump Pump, Automatic Garage Door Opener |
|
Parking Space Total
|
2 |
|
Rental Equipment Type
|
Water Heater |
Building
|
Bathroom Total
|
4 |
|
Bedrooms Above Ground
|
3 |
|
Bedrooms Total
|
3 |
|
Appliances
|
Dishwasher, Dryer, Microwave, Refrigerator, Washer, Gas Stove(s), Garage Door Opener |
|
Architectural Style
|
2 Level |
|
Basement Development
|
Finished |
|
Basement Type
|
Full (finished) |
|
Construction Style Attachment
|
Attached |
|
Cooling Type
|
Central Air Conditioning |
|
Exterior Finish
|
Brick Veneer, Vinyl Siding |
|
Fireplace Present
|
Yes |
|
Fireplace Total
|
1 |
|
Foundation Type
|
Poured Concrete |
|
Half Bath Total
|
1 |
|
Heating Fuel
|
Natural Gas |
|
Heating Type
|
Forced Air |
|
Stories Total
|
2 |
|
Size Interior
|
1740 |
|
Type
|
Row / Townhouse |
|
Utility Water
|
Municipal Water |
Parking
Land
|
Acreage
|
No |
|
Fence Type
|
Partially Fenced |
|
Land Amenities
|
Park, Playground, Public Transit, Schools, Shopping |
|
Sewer
|
Municipal Sewage System |
|
Size Depth
|
101 Ft |
|
Size Frontage
|
25 Ft |
|
Size Total Text
|
Under 1/2 Acre |
|
Zoning Description
|
R3 |
Rooms
| Level |
Type |
Length |
Width |
Dimensions |
|
Second Level |
Other |
|
|
9'6'' x 3'6'' |
|
Second Level |
4pc Bathroom |
|
|
9'0'' x 8'8'' |
|
Second Level |
Laundry Room |
|
|
6'0'' x 7'8'' |
|
Second Level |
4pc Bathroom |
|
|
8'4'' x 5'0'' |
|
Second Level |
Bedroom |
|
|
9'6'' x 9'0'' |
|
Second Level |
Bedroom |
|
|
16'3'' x 10'4'' |
|
Second Level |
Primary Bedroom |
|
|
16'0'' x 11'10'' |
|
Basement |
Storage |
|
|
24'0'' x 5'10'' |
|
Basement |
3pc Bathroom |
|
|
Measurements not available |
|
Basement |
Recreation Room |
|
|
17'0'' x 15'8'' |
|
Main Level |
Living Room |
|
|
16'4'' x 12'4'' |
|
Main Level |
Dining Room |
|
|
16'4'' x 8'10'' |
|
Main Level |
Kitchen |
|
|
9'4'' x 9'2'' |
|
Main Level |
2pc Bathroom |
|
|
6'8'' x 3'0'' |
|
Main Level |
Foyer |
|
|
6'4'' x 6'4'' |
https://www.realtor.ca/real-estate/26381163/12-mackenzie-king-avenue-st-catharines


