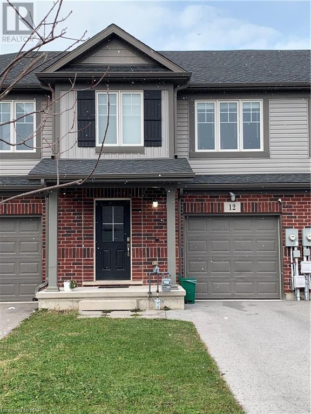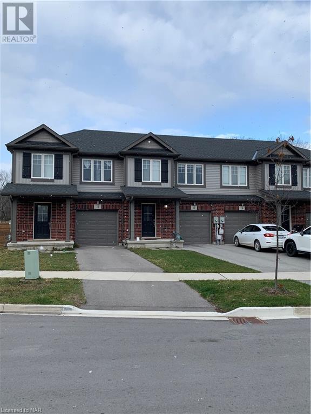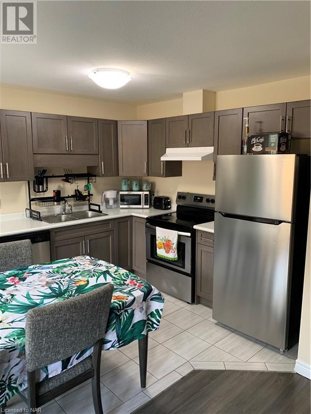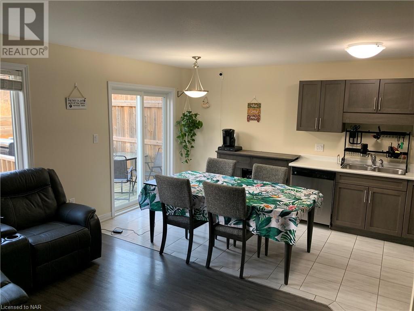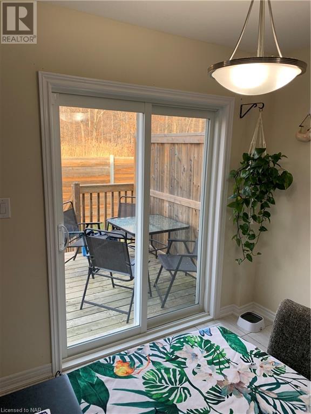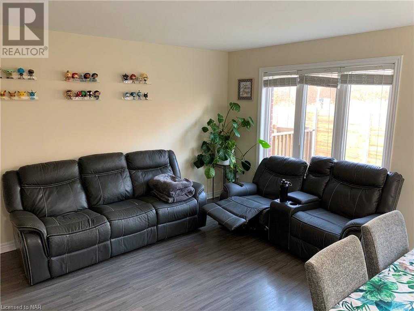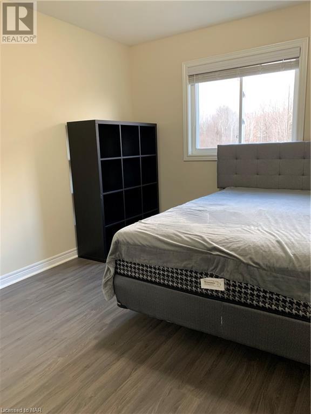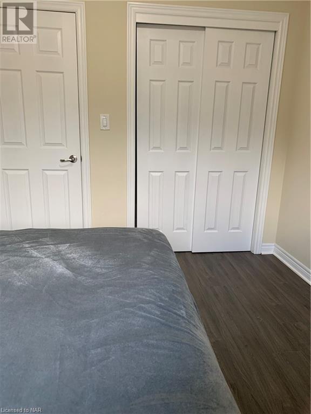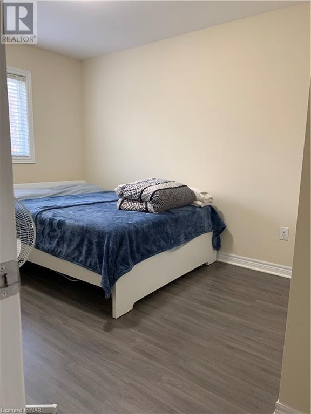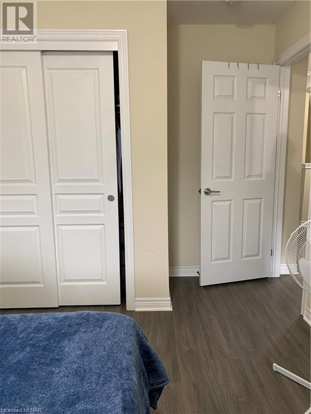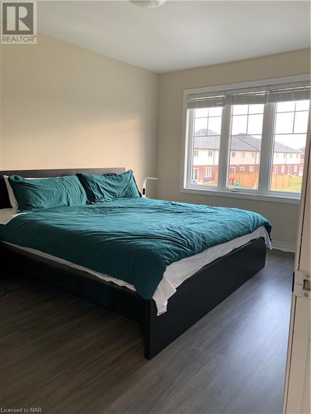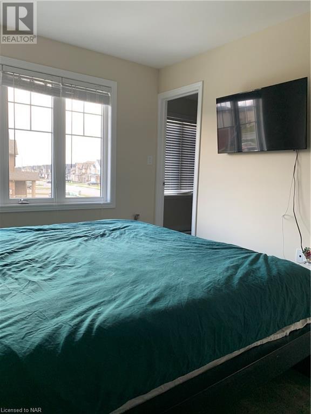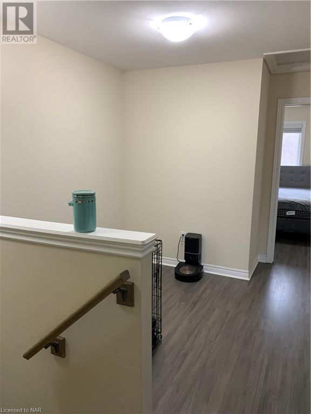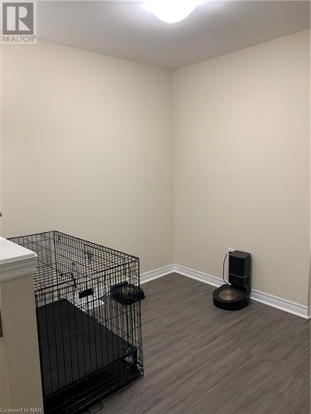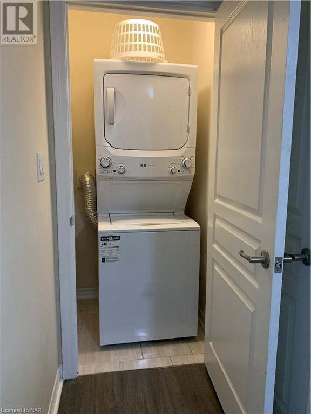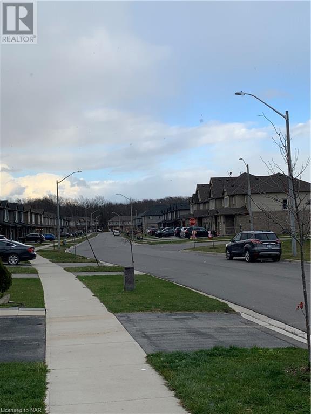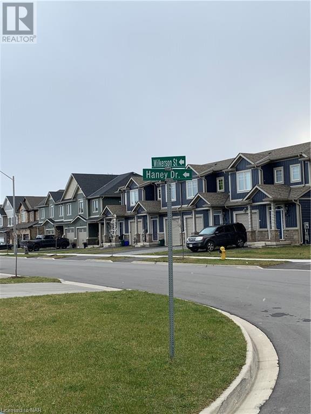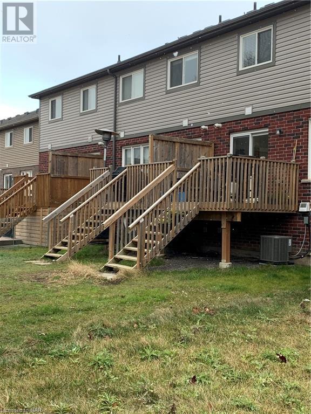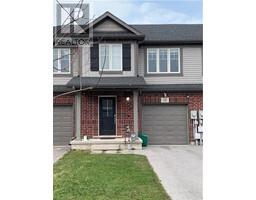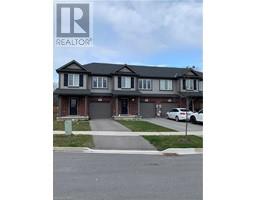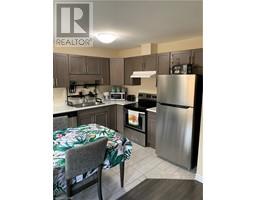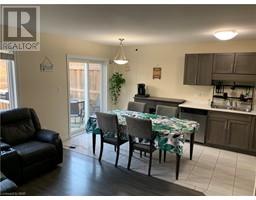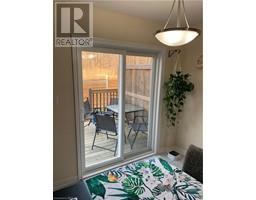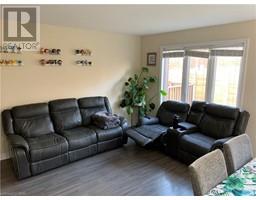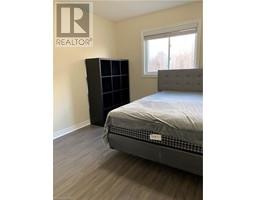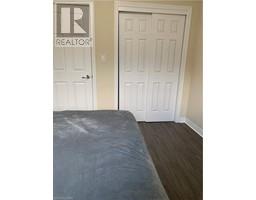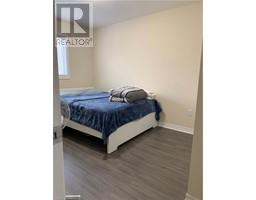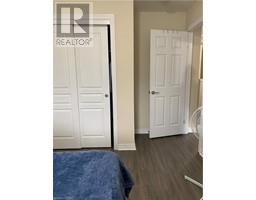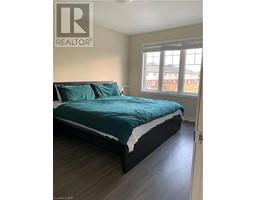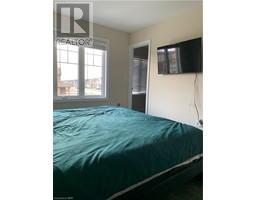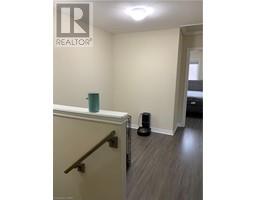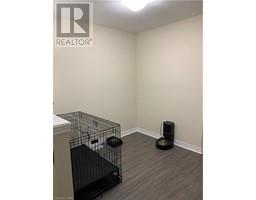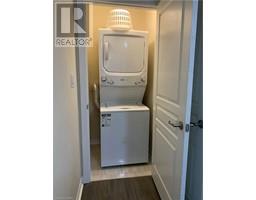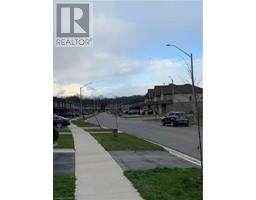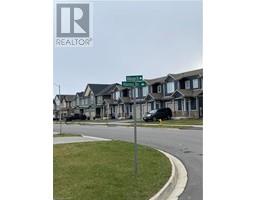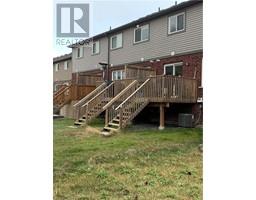12 Haney Drive Thorold, Ontario L2V 0G4
3 Bedroom
2 Bathroom
1
2 Level
Central Air Conditioning
Forced Air
$2,250 Monthly
Insurance
3 Bedroom Townhouse on a quiet street. Driveway Parking and Garage. Kitchen features Stainless Steel Appliances and Opens to an Eat In Area with patio door to the Rear Deck and Yard. Unfinished Basement perfect for Storage. Easy Access to Highway 406. (id:54464)
Property Details
| MLS® Number | 40518302 |
| Property Type | Single Family |
| Features | Southern Exposure |
| Parking Space Total | 1 |
Building
| Bathroom Total | 2 |
| Bedrooms Above Ground | 3 |
| Bedrooms Total | 3 |
| Appliances | Dishwasher, Dryer, Refrigerator, Stove, Washer |
| Architectural Style | 2 Level |
| Basement Development | Unfinished |
| Basement Type | Full (unfinished) |
| Construction Style Attachment | Attached |
| Cooling Type | Central Air Conditioning |
| Exterior Finish | Brick, Vinyl Siding |
| Half Bath Total | 1 |
| Heating Fuel | Natural Gas |
| Heating Type | Forced Air |
| Stories Total | 2 |
| Size Interior | 1 |
| Type | Row / Townhouse |
| Utility Water | Municipal Water |
Parking
| Attached Garage |
Land
| Access Type | Road Access, Highway Nearby |
| Acreage | No |
| Sewer | Municipal Sewage System |
| Size Frontage | 20 Ft |
| Zoning Description | Li-17 |
Rooms
| Level | Type | Length | Width | Dimensions |
|---|---|---|---|---|
| Second Level | Den | 8'8'' x 7'10'' | ||
| Second Level | 4pc Bathroom | 9'10'' x 5'3'' | ||
| Second Level | Primary Bedroom | 14'5'' x 10'2'' | ||
| Second Level | Bedroom | 14'2'' x 9'6'' | ||
| Second Level | Bedroom | 10'11'' x 9'4'' | ||
| Main Level | Foyer | 13'0'' x 6'3'' | ||
| Main Level | 2pc Bathroom | 5'0'' x 4'6'' | ||
| Main Level | Living Room | 15'0'' x 10'9'' | ||
| Main Level | Kitchen | 10'0'' x 8'0'' | ||
| Main Level | Eat In Kitchen | 8'0'' x 7'8'' |
https://www.realtor.ca/real-estate/26322054/12-haney-drive-thorold
Interested?
Contact us for more information


