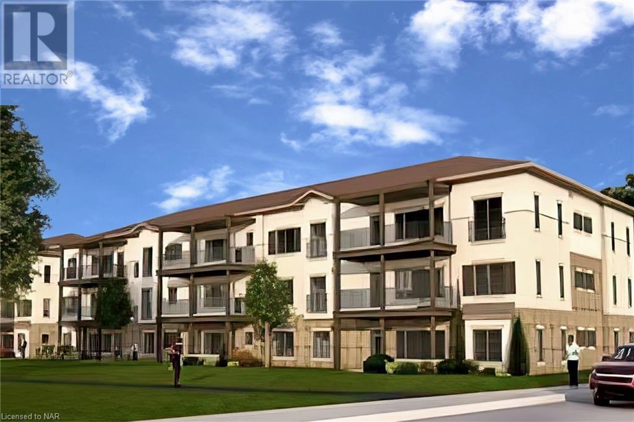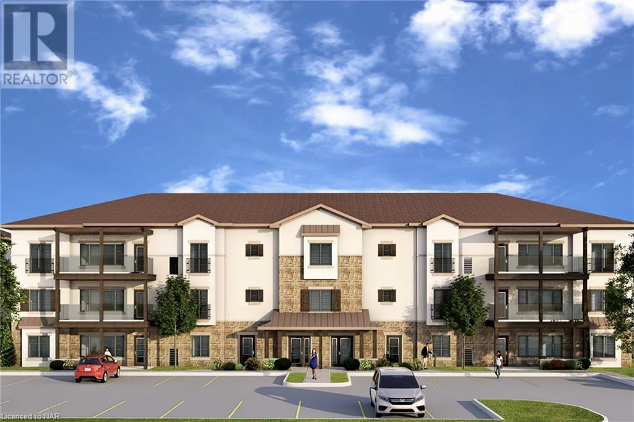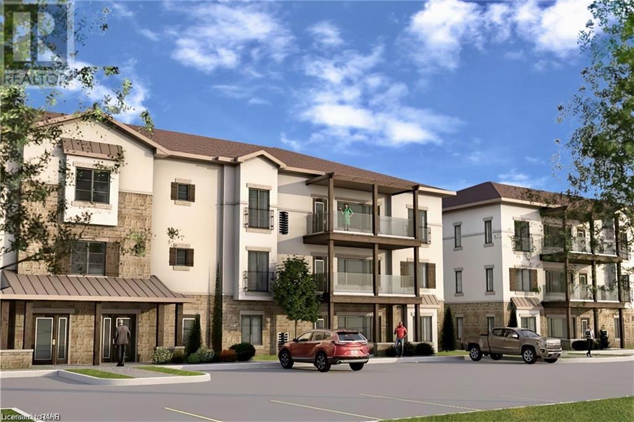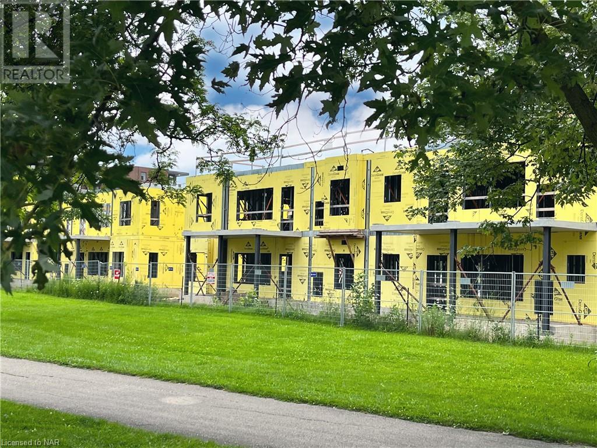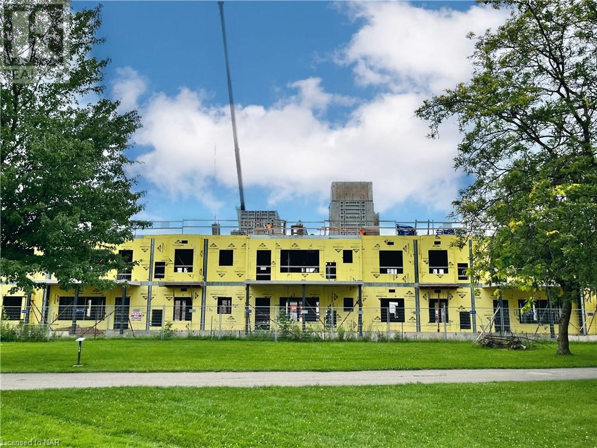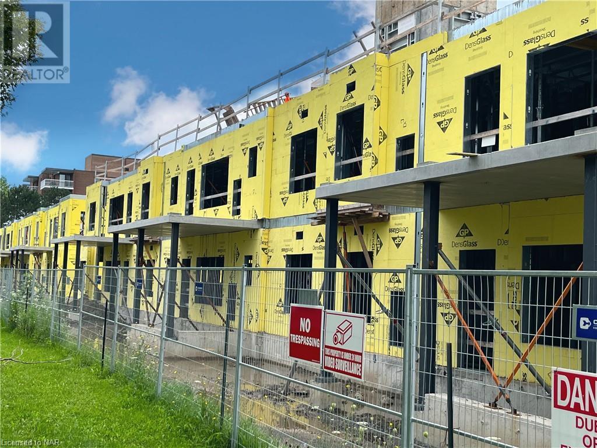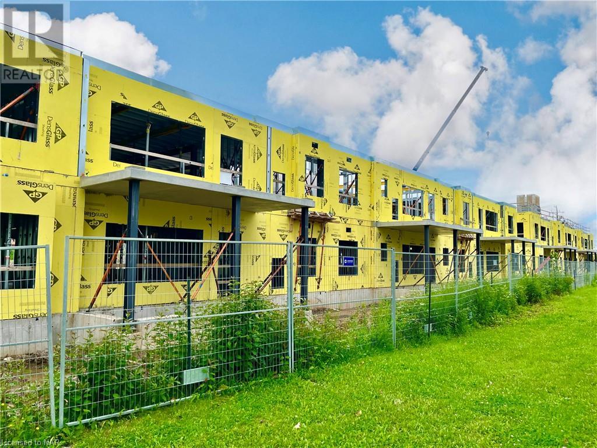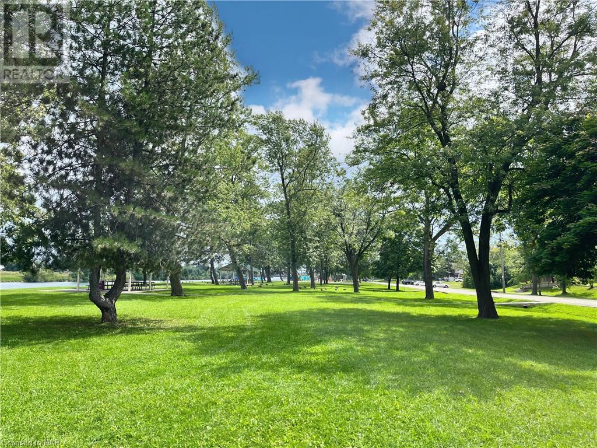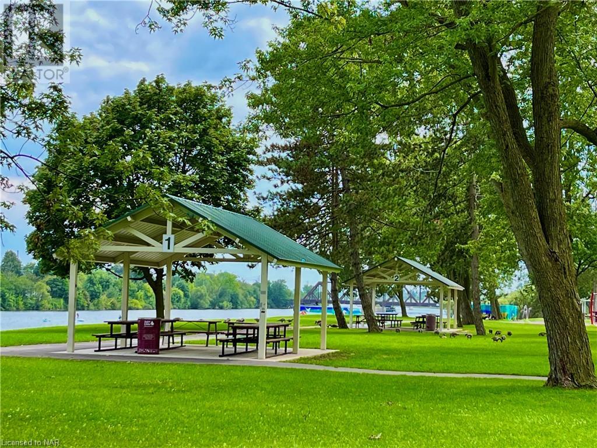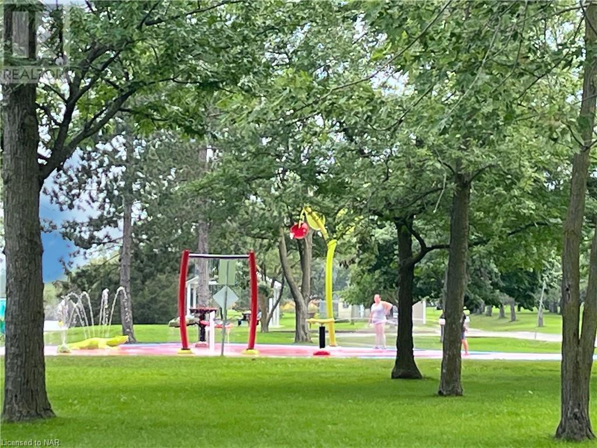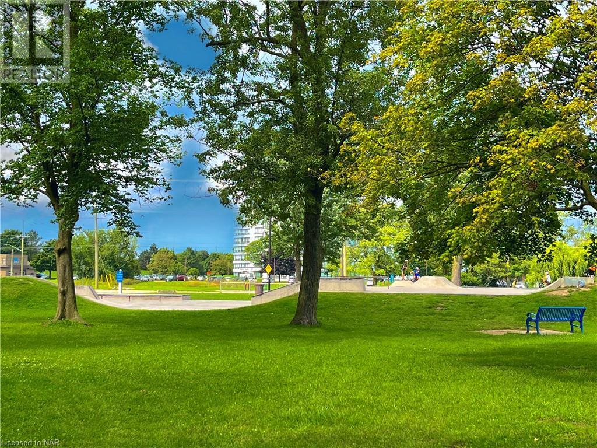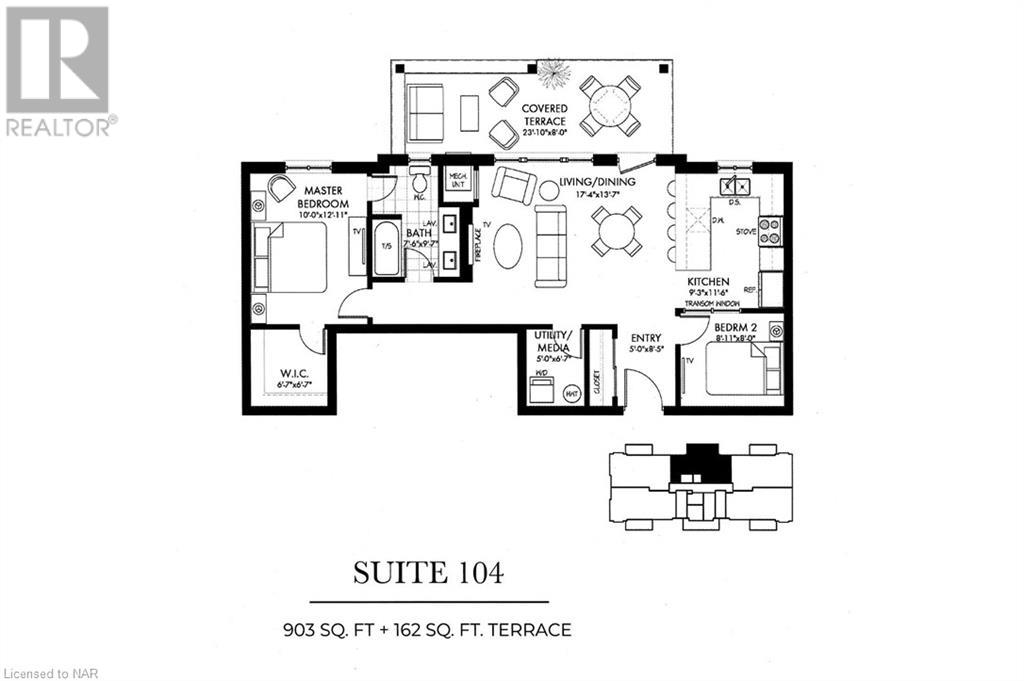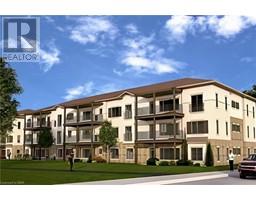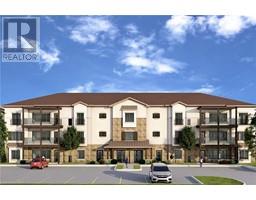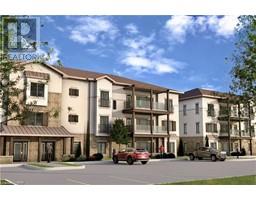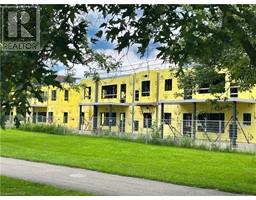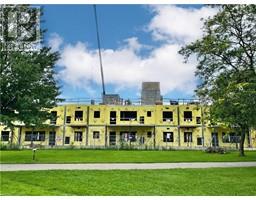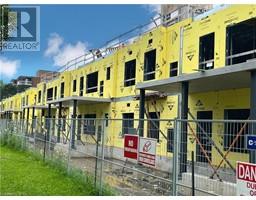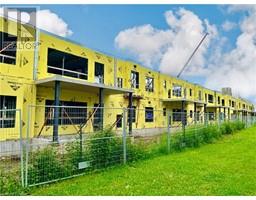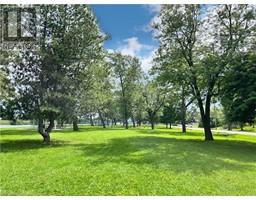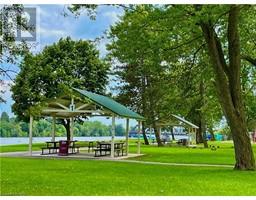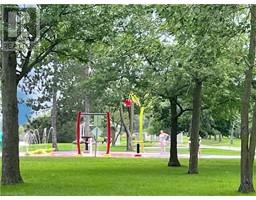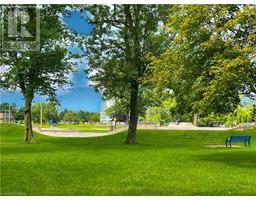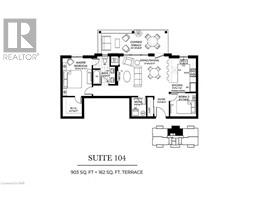119 Lincoln Street Unit# 104 Welland, Ontario L3C 5J7
$769,900Maintenance, Insurance, Parking
$300.23 Monthly
Maintenance, Insurance, Parking
$300.23 MonthlyBeautiful ground floor Suite in The Waterway” condominium development in Welland, comprised of 2 three-storey buildings containing a total of 30 units. Situated overlooking the city’s Rotary Park, along the old Welland Canal recreation corridor, the development offers residents close proximity to shopping, dining, culture & recreational opportunities. Enjoy an active lifestyle, with paddleboarding, hiking, & cycling within minutes of your home. Step out from your terrace to 140 connected kilometers of cycling & hiking paths & trails! ~~ Suite 104 is located on the ground floor of the North Building of the development & overlooks the attractive recreation park & waterway. The impressive 903 sq. ft. open concept floorplan features 9-foot ceilings & quality finishes throughout. The suite boasts 2 bedrooms, a 4-piece bathroom with ensuite privilege, with and additional 160 sq. ft. of private covered terrace! Modern kitchen incorporates light grey soft-close cabinetry with white quartz counter tops, & subway tile backsplash. The suite is fitted with a Whirlpool stainless steel appliance package that includes a counter-depth French door refrigerator, quiet-run dishwasher, slide-in electric range & built-in microwave/exhaust hood. The unit also includes in-suite laundry & additional storage locker on the 3rd floor. ~~ Perfect for active lifestyle singles, seniors & empty nesters, offering residents maintenance free living, with low monthly condo fees! One parking space is included. This remarkable suite will be ready for occupancy in the Spring/Summer of 2024. The building has been thoughtfully designed / built by Rankin Construction, a local company of outstanding reputation, with a history of highly successful projects within the Region. Interior Design by Rhonda McAvoy Custom Design. This is an Assignment of an existing Agreement of Purchase and Sale. Taxes on unit have not yet been assessed. Project currently under construction. Contact Listing REALTOR® for more info. (id:54464)
Property Details
| MLS® Number | 40492741 |
| Property Type | Single Family |
| Amenities Near By | Hospital, Park, Playground, Public Transit |
| Equipment Type | Water Heater |
| Features | Backs On Greenbelt, Balcony, Paved Driveway |
| Parking Space Total | 1 |
| Rental Equipment Type | Water Heater |
| Storage Type | Locker |
Building
| Bathroom Total | 1 |
| Bedrooms Above Ground | 2 |
| Bedrooms Total | 2 |
| Architectural Style | 2 Level |
| Basement Type | None |
| Constructed Date | 2024 |
| Construction Style Attachment | Attached |
| Cooling Type | Central Air Conditioning |
| Exterior Finish | Brick Veneer, Stucco |
| Fireplace Fuel | Electric |
| Fireplace Present | Yes |
| Fireplace Total | 1 |
| Fireplace Type | Other - See Remarks |
| Foundation Type | Poured Concrete |
| Heating Type | Forced Air |
| Stories Total | 2 |
| Size Interior | 903 |
| Type | Apartment |
| Utility Water | Municipal Water |
Land
| Acreage | No |
| Land Amenities | Hospital, Park, Playground, Public Transit |
| Sewer | Municipal Sewage System |
| Zoning Description | Rh |
Rooms
| Level | Type | Length | Width | Dimensions |
|---|---|---|---|---|
| Main Level | Laundry Room | 6'7'' x 5'0'' | ||
| Main Level | Bedroom | 8'11'' x 8'0'' | ||
| Main Level | 4pc Bathroom | 9'7'' x 7'6'' | ||
| Main Level | Primary Bedroom | 12'11'' x 10'0'' | ||
| Main Level | Kitchen | 11'6'' x 9'3'' | ||
| Main Level | Living Room/dining Room | 17'4'' x 13'7'' |
https://www.realtor.ca/real-estate/26128425/119-lincoln-street-unit-104-welland
Interested?
Contact us for more information


