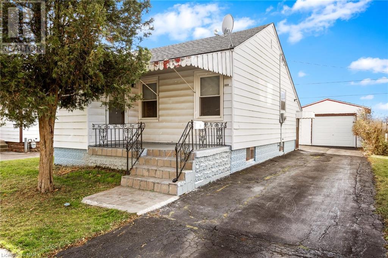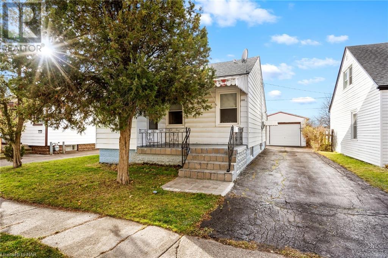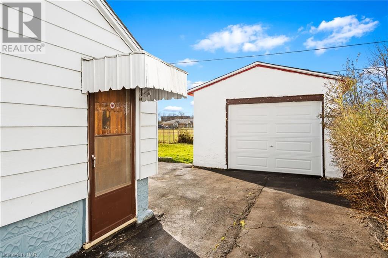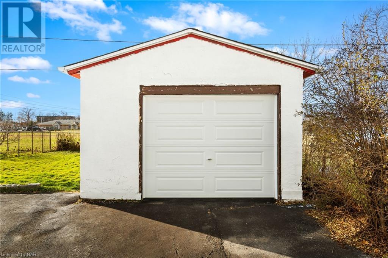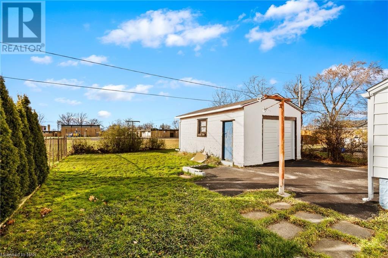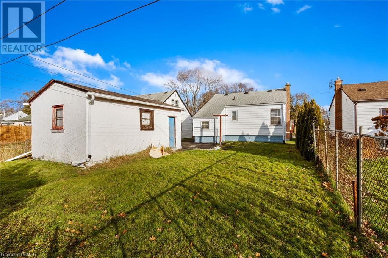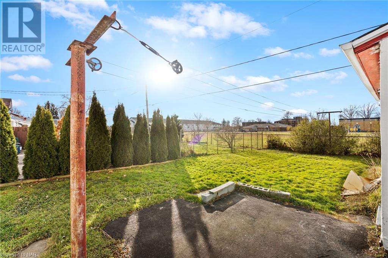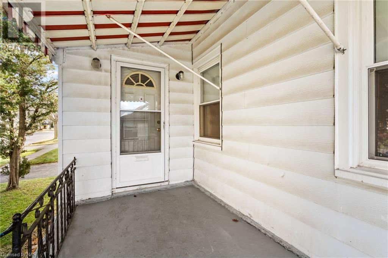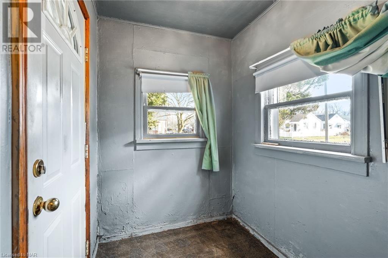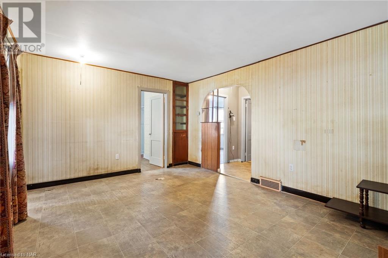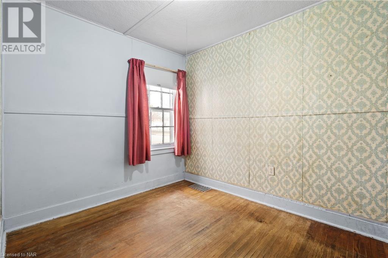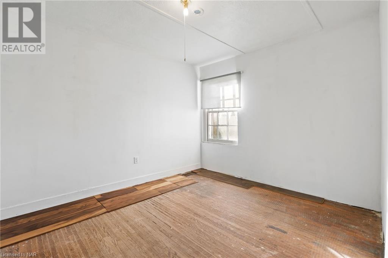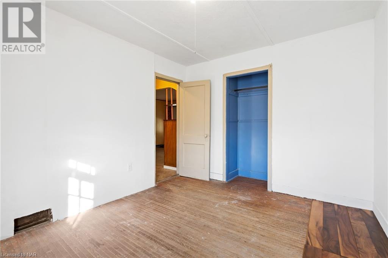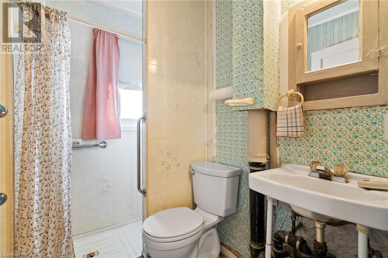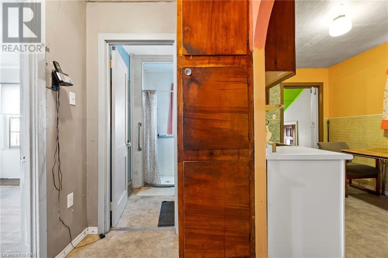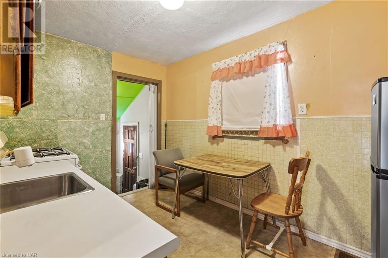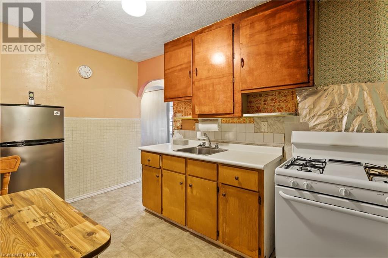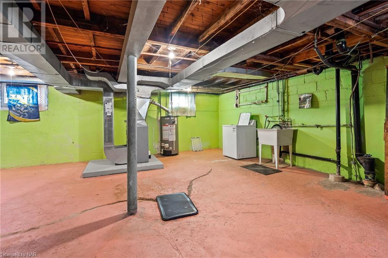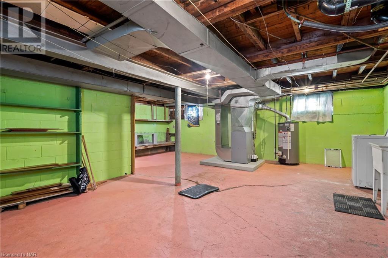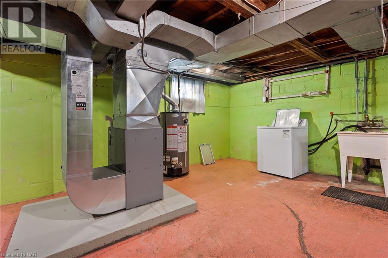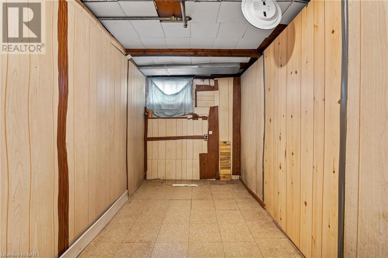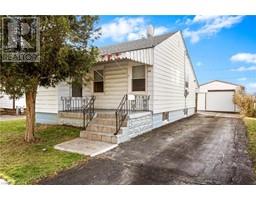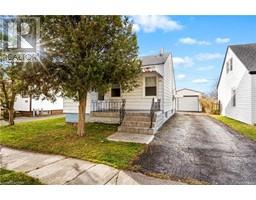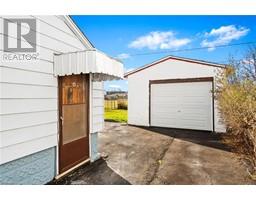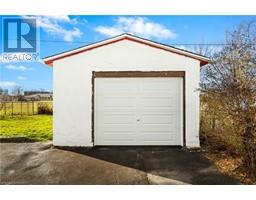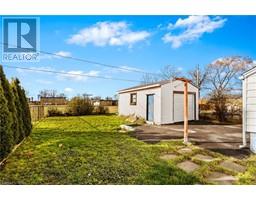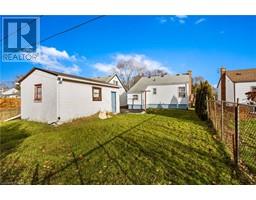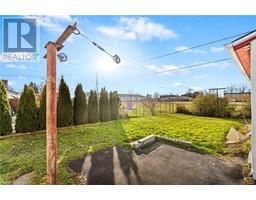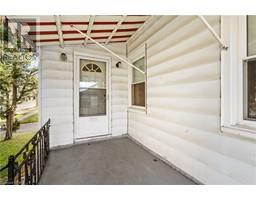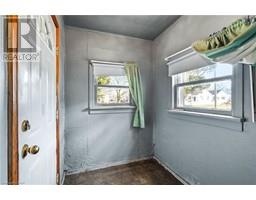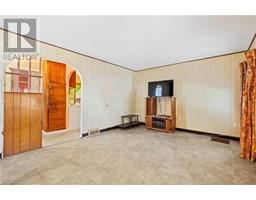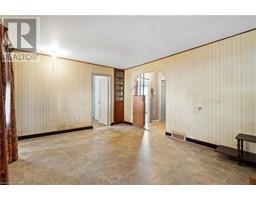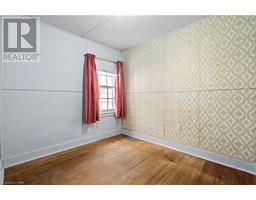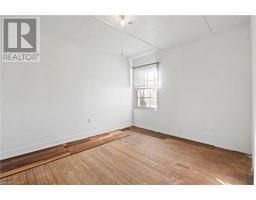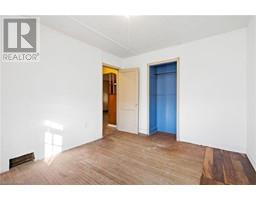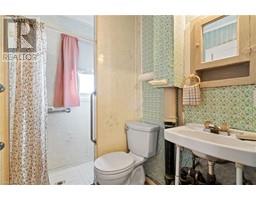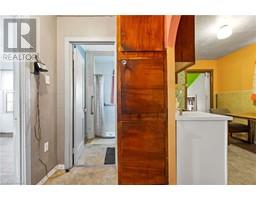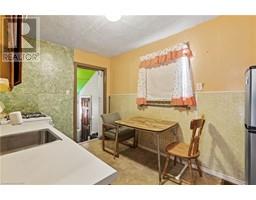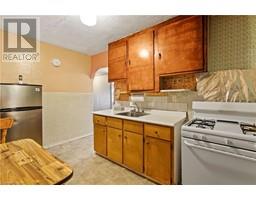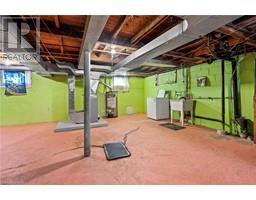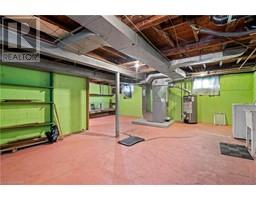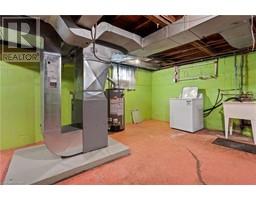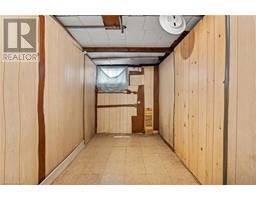119 Dover Road Welland, Ontario L3B 2V1
$399,900
Step into the hidden potential of this bungalow nestled in the heart of Welland. With 2 bedrooms and 1 bathroom, this cozy residence is a handyman's dream, featuring a detached garage and a separate basement entrance for added flexibility. The detached garage not only provides functional space but also opens the door to various possibilities, from a workshop to extra storage. A distinctive feature of this property is the separate basement entrance, offering the potential for an in-law suite, a rental unit, or expanded living space tailored to your preferences. Offering a balance between simplicity and opportunity, this home provides a canvas for your creative vision and renovation expertise. Beyond its charming exterior lies a world of possibilities, making this property an enticing investment. Whether you seek personal satisfaction in crafting your dream home or envision a lucrative investment, the choice is yours. Conveniently located near schools, parks, and essential amenities, this Welland gem beckons for a closer look. Seize the chance to shape a home that mirrors your unique style and preferences. Schedule a viewing today and explore the myriad possibilities that await within this Welland treasure. This is not just a property; it's an invitation to transform a house into a home filled with your personal touch. Your journey toward creating something special starts here! (id:54464)
Open House
This property has open houses!
2:00 pm
Ends at:4:00 pm
2:00 pm
Ends at:4:00 pm
Property Details
| MLS® Number | 40522099 |
| Property Type | Single Family |
| Amenities Near By | Hospital, Park |
| Community Features | School Bus |
| Parking Space Total | 3 |
Building
| Bathroom Total | 1 |
| Bedrooms Above Ground | 2 |
| Bedrooms Total | 2 |
| Architectural Style | Bungalow |
| Basement Development | Unfinished |
| Basement Type | Full (unfinished) |
| Constructed Date | 1941 |
| Construction Style Attachment | Detached |
| Cooling Type | Central Air Conditioning |
| Exterior Finish | Aluminum Siding |
| Heating Fuel | Natural Gas |
| Heating Type | Forced Air |
| Stories Total | 1 |
| Size Interior | 715 |
| Type | House |
| Utility Water | Municipal Water |
Parking
| Detached Garage |
Land
| Acreage | No |
| Land Amenities | Hospital, Park |
| Sewer | Municipal Sewage System |
| Size Depth | 100 Ft |
| Size Frontage | 40 Ft |
| Size Total Text | Under 1/2 Acre |
| Zoning Description | Rl2, Rl1 |
Rooms
| Level | Type | Length | Width | Dimensions |
|---|---|---|---|---|
| Main Level | 3pc Bathroom | Measurements not available | ||
| Main Level | Bedroom | 9'10'' x 11'7'' | ||
| Main Level | Bedroom | 8'1'' x 9'9'' | ||
| Main Level | Family Room | 11'9'' x 15'7'' | ||
| Main Level | Kitchen | 11'10'' x 8'2'' |
https://www.realtor.ca/real-estate/26360606/119-dover-road-welland
Interested?
Contact us for more information


