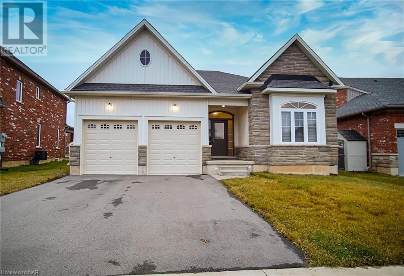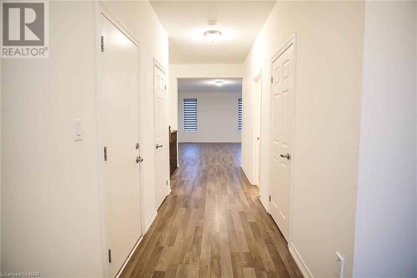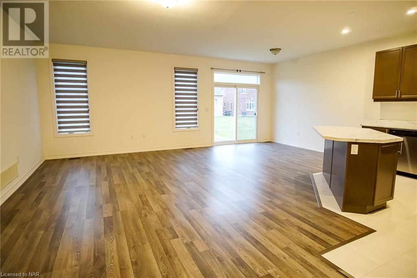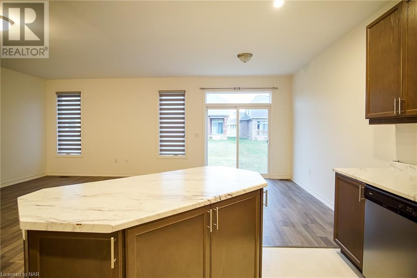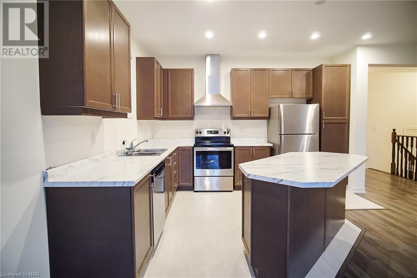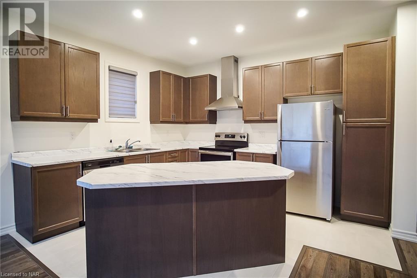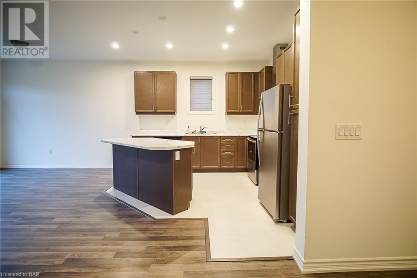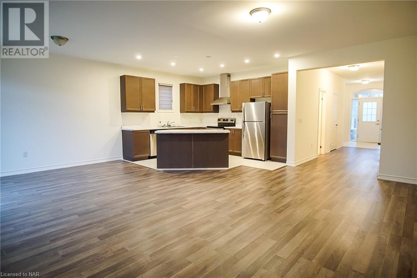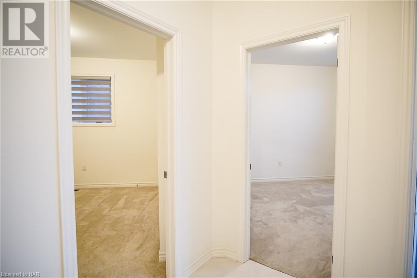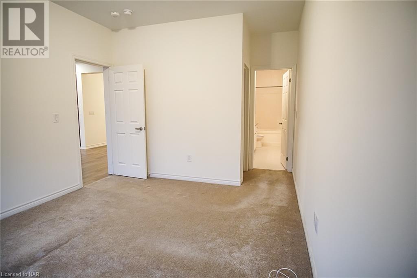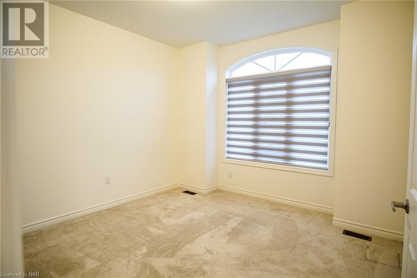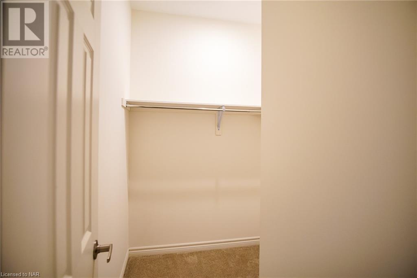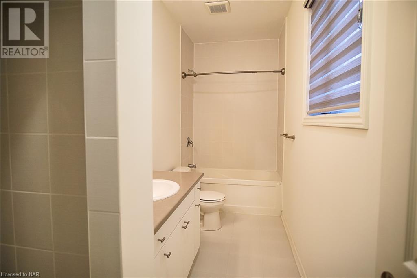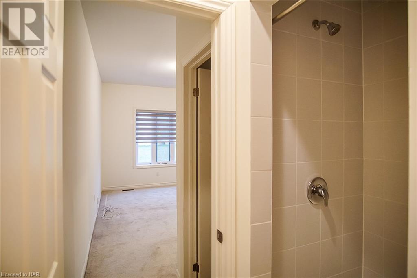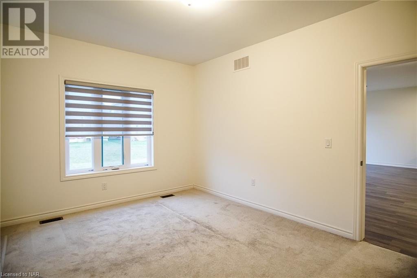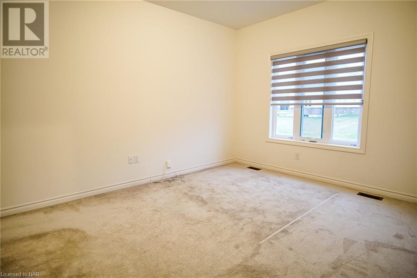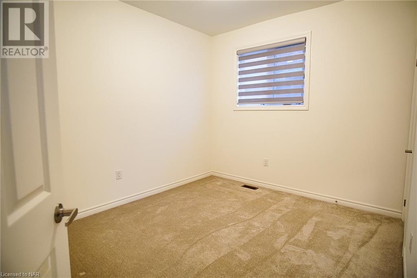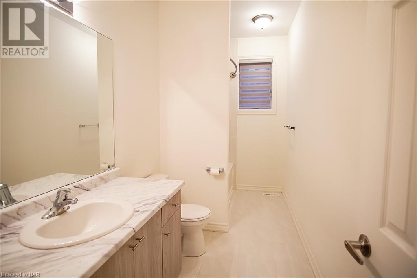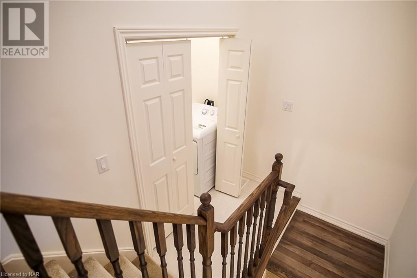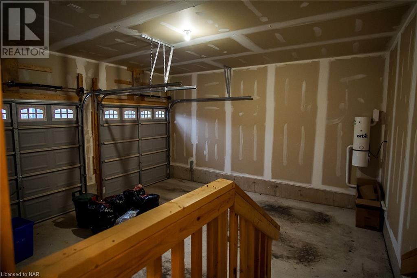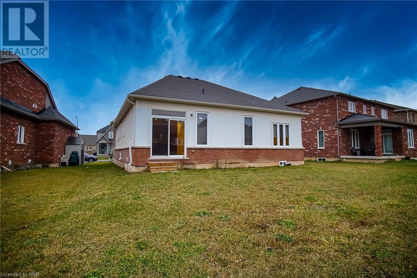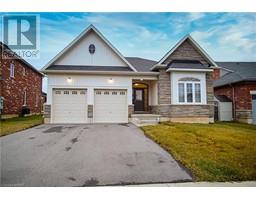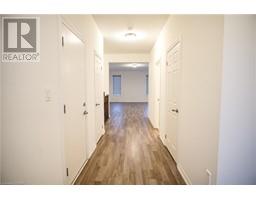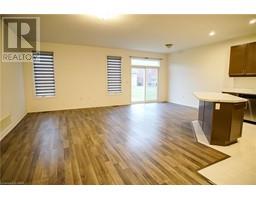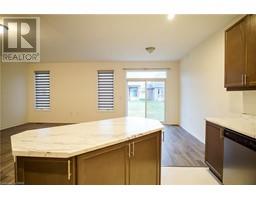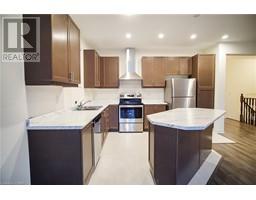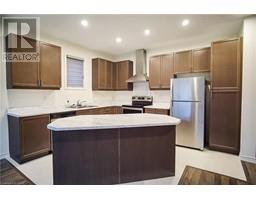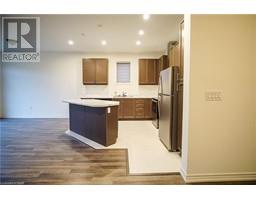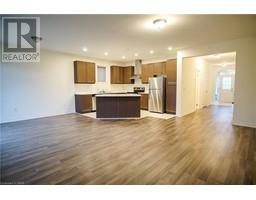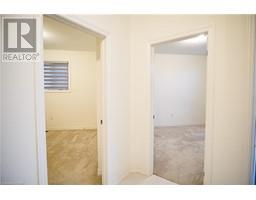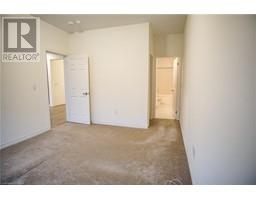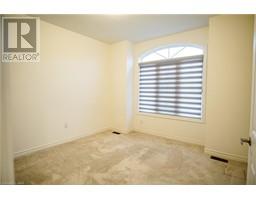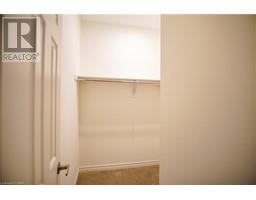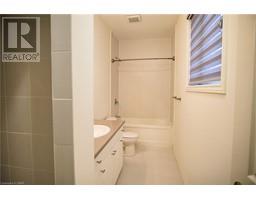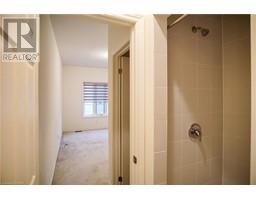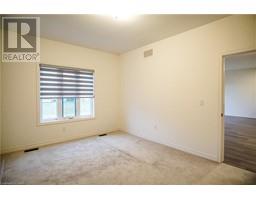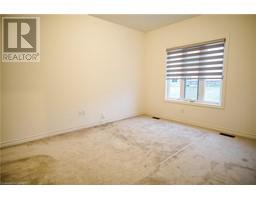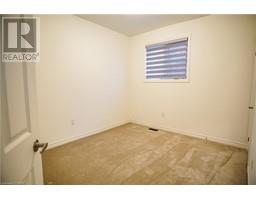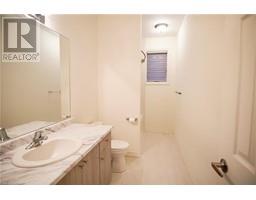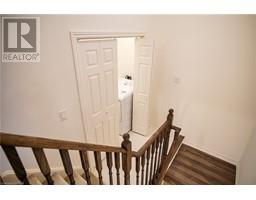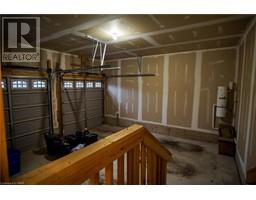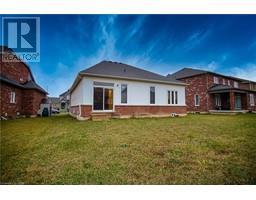3 Bedroom
2 Bathroom
1580
Bungalow
Central Air Conditioning
Forced Air
$2,400 Monthly
Insurance
Welcome to 1186 Green Acres. This High Pointe home is a great opportunity for buyers looking for space, convenience, and potential income. Here are some of the features that make this property stand out, situated on a 50-foot lot with a large backyard and a walkout from the kitchen. Featuring a functional and family-friendly kitchen with ample counter and cabinet space, three large bedrooms with plenty of closet space, primary bedroom with an ensuite bathroom and a walk-in closet, main floor laundry room that saves you time and hassle, two full washrooms with modern fixtures and finishes. This bungalow has a huge unfinished basement. Double garage with room for storage or a workshop, all appliances included, such as electric light fixtures, fridge, stove, dishwasher, washer, dryer, and central air conditioner. Short drive to Crystal Beach, a popular swimming, boating, and fishing destination. Don't miss this chance to live a lovely home in High Pointe! (id:54464)
Property Details
|
MLS® Number
|
40521017 |
|
Property Type
|
Single Family |
|
Amenities Near By
|
Beach, Hospital, Park, Place Of Worship, Playground, Public Transit, Schools, Shopping |
|
Community Features
|
School Bus |
|
Features
|
Sump Pump |
|
Parking Space Total
|
4 |
Building
|
Bathroom Total
|
2 |
|
Bedrooms Above Ground
|
3 |
|
Bedrooms Total
|
3 |
|
Appliances
|
Dishwasher, Dryer, Microwave, Refrigerator, Stove, Washer |
|
Architectural Style
|
Bungalow |
|
Basement Development
|
Unfinished |
|
Basement Type
|
Full (unfinished) |
|
Constructed Date
|
2022 |
|
Construction Style Attachment
|
Detached |
|
Cooling Type
|
Central Air Conditioning |
|
Exterior Finish
|
Brick |
|
Foundation Type
|
Poured Concrete |
|
Heating Type
|
Forced Air |
|
Stories Total
|
1 |
|
Size Interior
|
1580 |
|
Type
|
House |
|
Utility Water
|
Municipal Water |
Parking
Land
|
Access Type
|
Highway Nearby |
|
Acreage
|
No |
|
Land Amenities
|
Beach, Hospital, Park, Place Of Worship, Playground, Public Transit, Schools, Shopping |
|
Sewer
|
Municipal Sewage System |
|
Size Depth
|
118 Ft |
|
Size Frontage
|
50 Ft |
|
Size Total Text
|
Under 1/2 Acre |
|
Zoning Description
|
R2-391 (h) |
Rooms
| Level |
Type |
Length |
Width |
Dimensions |
|
Main Level |
4pc Bathroom |
|
|
Measurements not available |
|
Main Level |
Full Bathroom |
|
|
Measurements not available |
|
Main Level |
Bedroom |
|
|
13'2'' x 11'8'' |
|
Main Level |
Bedroom |
|
|
11'0'' x 10'0'' |
|
Main Level |
Primary Bedroom |
|
|
13'8'' x 11'0'' |
|
Main Level |
Kitchen |
|
|
13'0'' x 11'2'' |
|
Main Level |
Great Room |
|
|
22'8'' x 20'2'' |
https://www.realtor.ca/real-estate/26349315/1186-green-acres-drive-fort-erie


