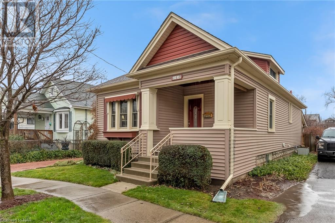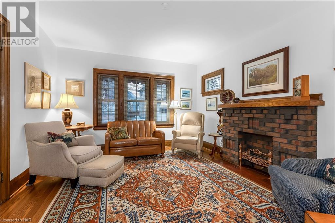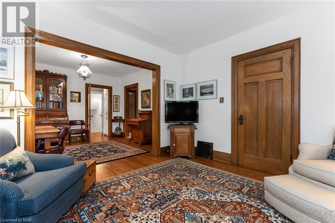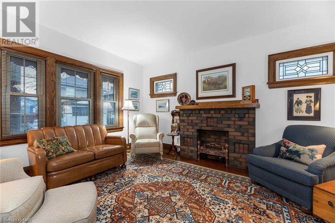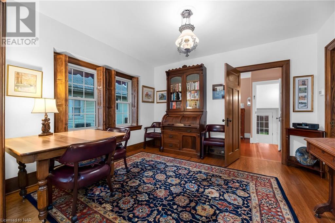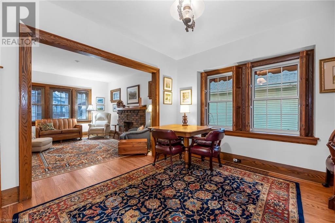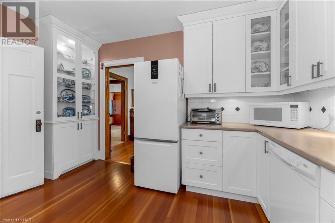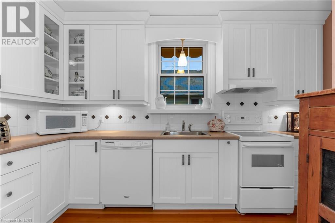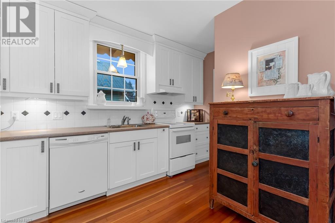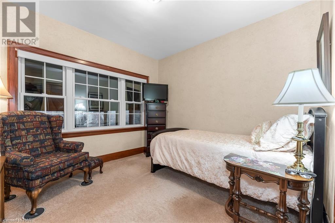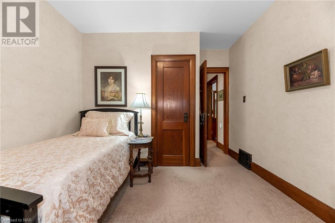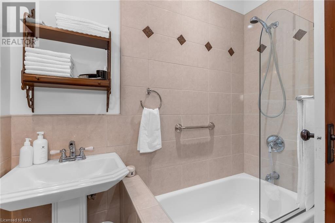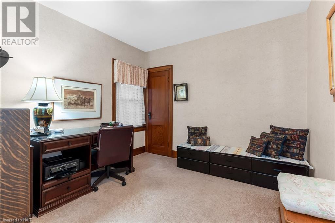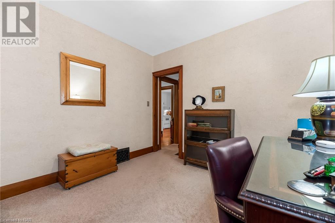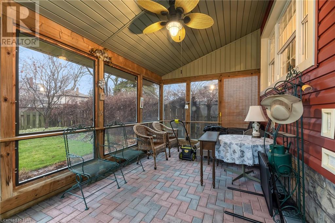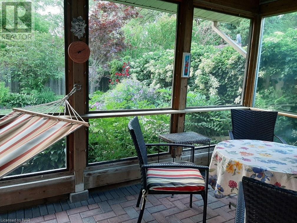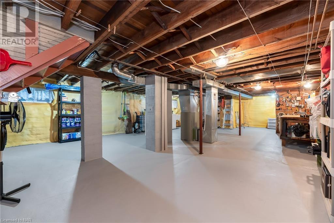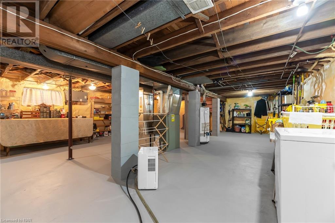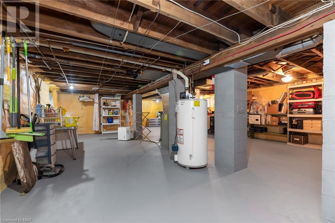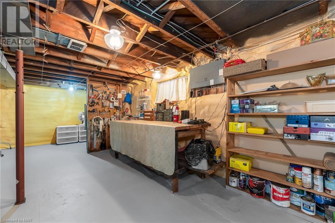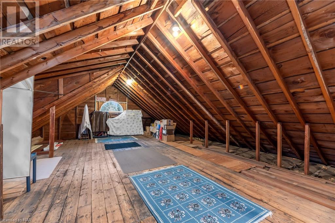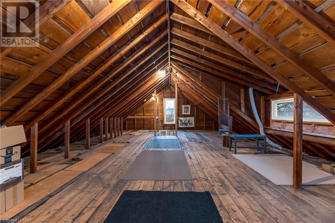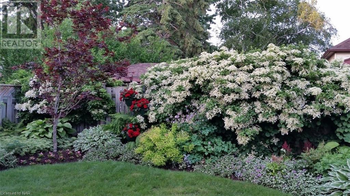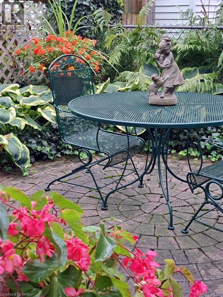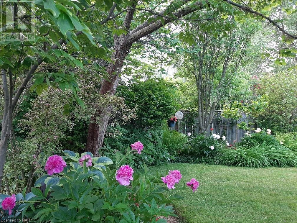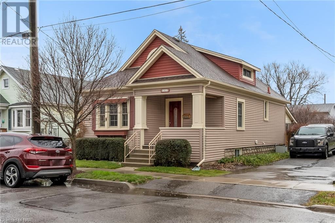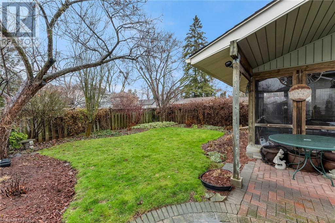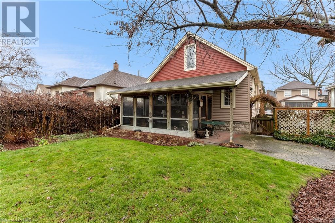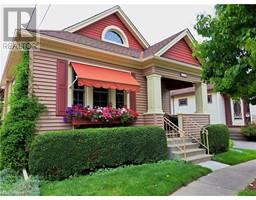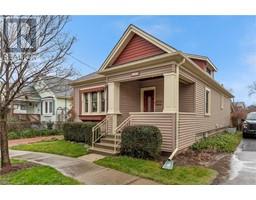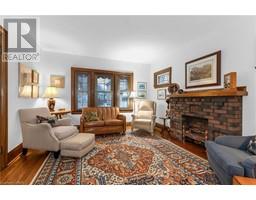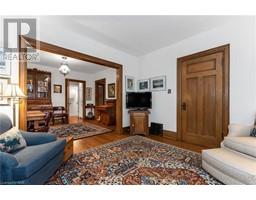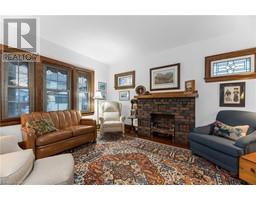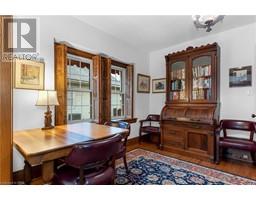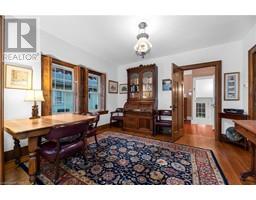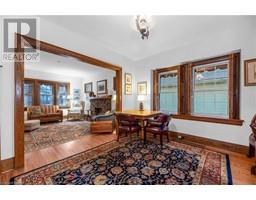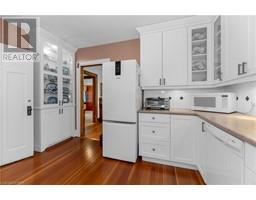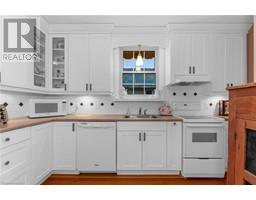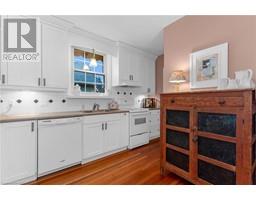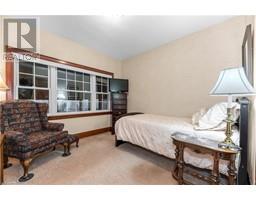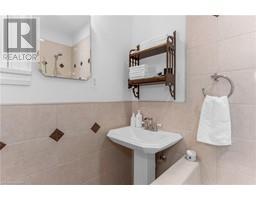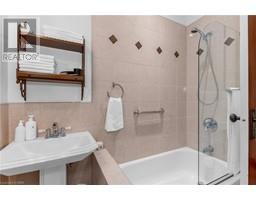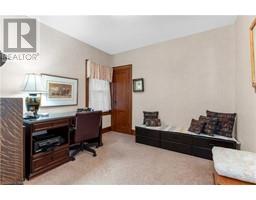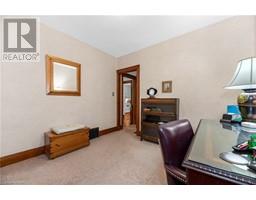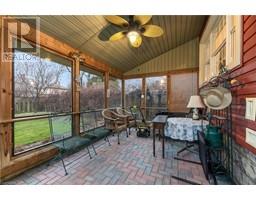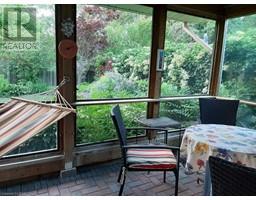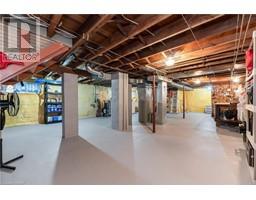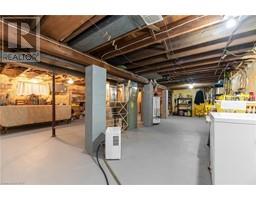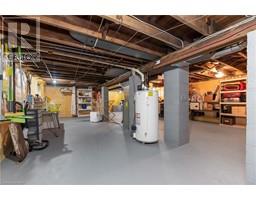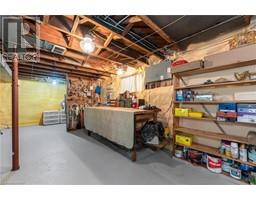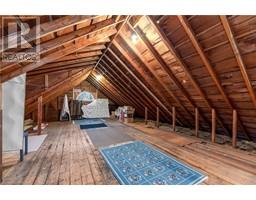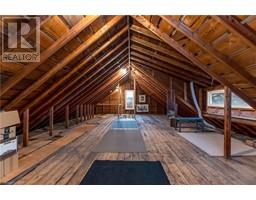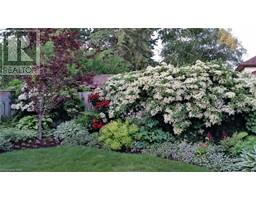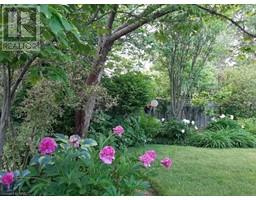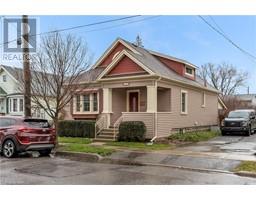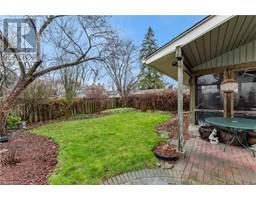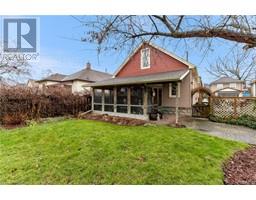2 Bedroom
1 Bathroom
963
Bungalow
Central Air Conditioning
Forced Air
Landscaped
$529,900
Lovingly referred to as The Cottage the current owner has lived here for a little over 40 yrs and has meticulously cared for and maintained the property. From the beautiful original oak hardwood floors in the living & dining rooms, Douglas fir floors in the kitchen, decorative woodwork in the dining/living rooms is natural chestnut wood. The kitchen is also chestnut wood which has been painted, woodwork in the bedrooms is Douglas fir. Included will be the Antique Chestnut Shutters on the diningroom window, Walnut blinds in livingroom, Antique Ceiling fixture in diningroom (original 1931 ceiling fixture in basement) to the front doorbell which is original to the house and still in excellent working condition, this home does not disappoint. The kitchen and bathroom have both been renovated in recent years, making this home ready to move into. All windows have been replaced in recent years. The basement is clean, dry and walls insulated (2011) and ready to be finished. Let your imagination help you determine what the large and clean 15.9 ft x 34.4 ft attic could be. Enjoy the beautiful gardens from the screened in porch in the backyard. This home is nicely located within walking distance to downtown restaurants and entertainment or with public transit just a short distance away. What a pleasure to list and show this lovely home. (id:54464)
Property Details
|
MLS® Number
|
40524317 |
|
Property Type
|
Single Family |
|
Amenities Near By
|
Hospital, Place Of Worship, Public Transit, Schools, Shopping |
|
Community Features
|
School Bus |
|
Features
|
Southern Exposure |
|
Parking Space Total
|
2 |
Building
|
Bathroom Total
|
1 |
|
Bedrooms Above Ground
|
2 |
|
Bedrooms Total
|
2 |
|
Appliances
|
Dishwasher, Refrigerator, Stove, Water Meter, Hood Fan, Window Coverings |
|
Architectural Style
|
Bungalow |
|
Basement Development
|
Unfinished |
|
Basement Type
|
Full (unfinished) |
|
Constructed Date
|
1931 |
|
Construction Style Attachment
|
Detached |
|
Cooling Type
|
Central Air Conditioning |
|
Exterior Finish
|
Vinyl Siding |
|
Heating Fuel
|
Natural Gas |
|
Heating Type
|
Forced Air |
|
Stories Total
|
1 |
|
Size Interior
|
963 |
|
Type
|
House |
|
Utility Water
|
Municipal Water |
Land
|
Access Type
|
Highway Access |
|
Acreage
|
No |
|
Land Amenities
|
Hospital, Place Of Worship, Public Transit, Schools, Shopping |
|
Landscape Features
|
Landscaped |
|
Sewer
|
Municipal Sewage System |
|
Size Depth
|
88 Ft |
|
Size Frontage
|
40 Ft |
|
Size Total Text
|
Under 1/2 Acre |
|
Zoning Description
|
R2 |
Rooms
| Level |
Type |
Length |
Width |
Dimensions |
|
Basement |
Storage |
|
|
7'5'' x 11'2'' |
|
Basement |
Laundry Room |
|
|
17'4'' x 11'5'' |
|
Basement |
Storage |
|
|
12'2'' x 11'5'' |
|
Basement |
Utility Room |
|
|
30'11'' x 11'2'' |
|
Main Level |
Other |
|
|
10'0'' x 16'4'' |
|
Main Level |
Kitchen |
|
|
13'3'' x 12'9'' |
|
Main Level |
4pc Bathroom |
|
|
7'2'' x 8'1'' |
|
Main Level |
Primary Bedroom |
|
|
10'5'' x 10'5'' |
|
Main Level |
Bedroom |
|
|
10'4'' x 10'5'' |
|
Main Level |
Dining Room |
|
|
11'3'' x 12'9'' |
|
Main Level |
Living Room |
|
|
14'5'' x 12'9'' |
|
Main Level |
Foyer |
|
|
6'4'' x 4'2'' |
https://www.realtor.ca/real-estate/26381089/117-beech-street-st-catharines



