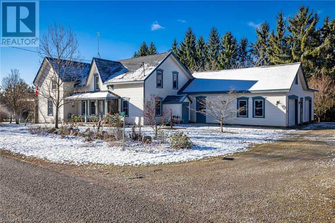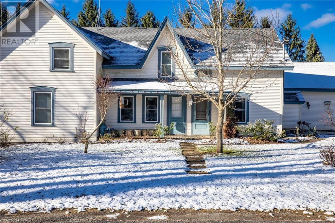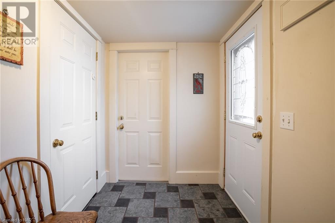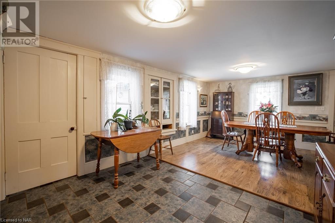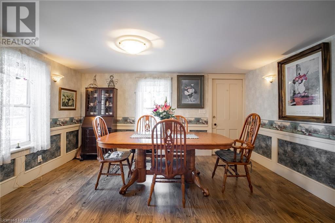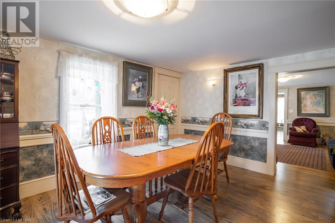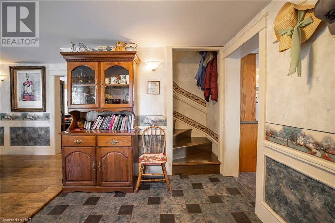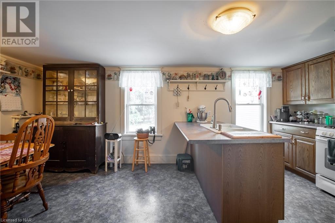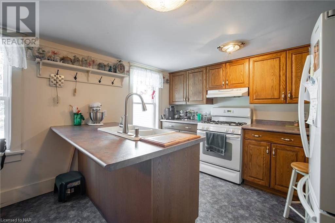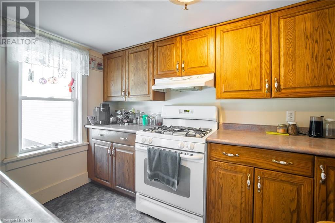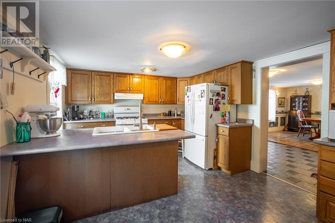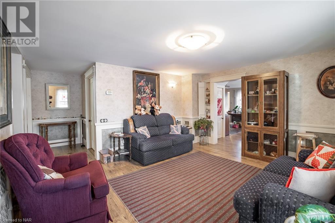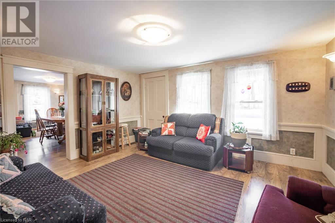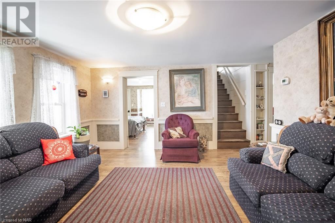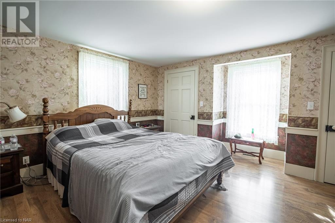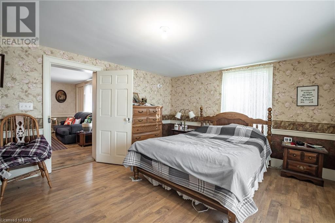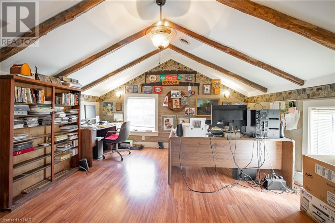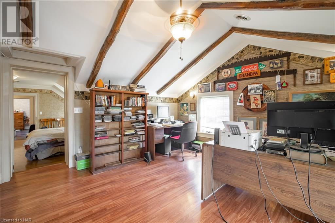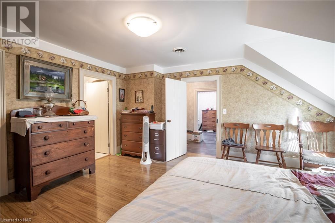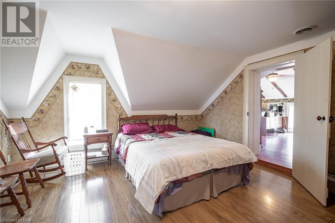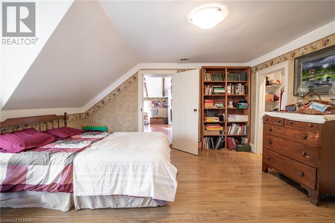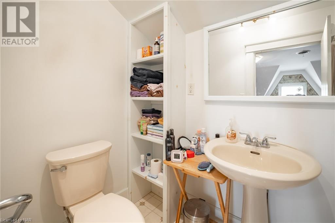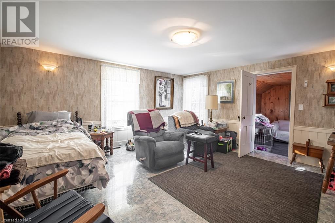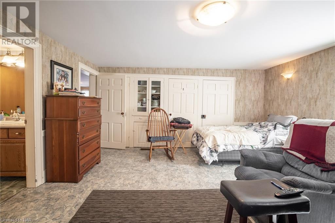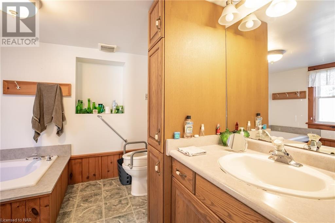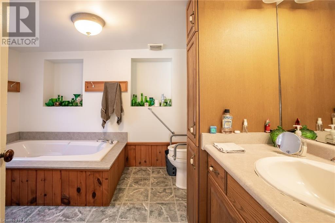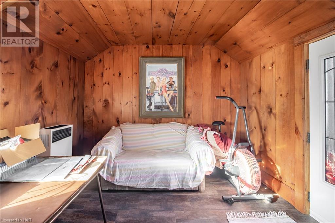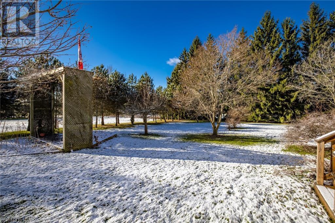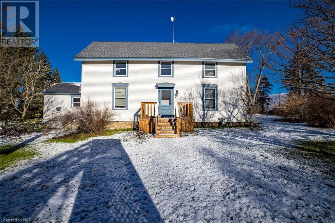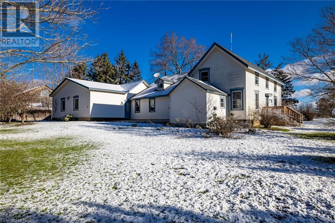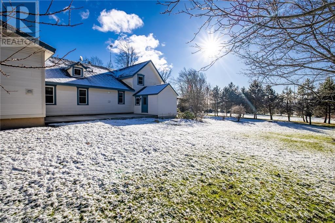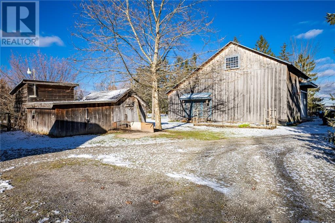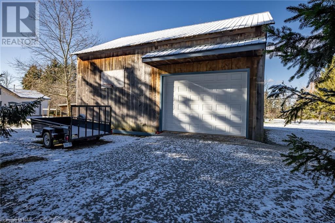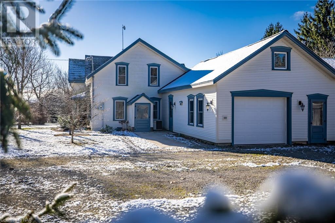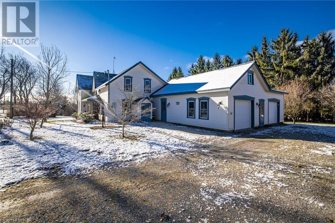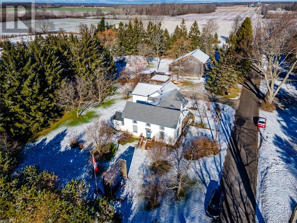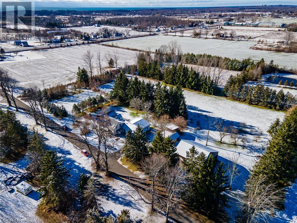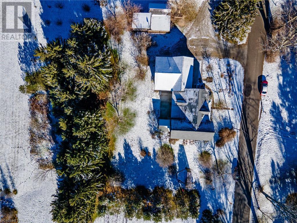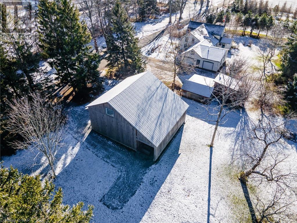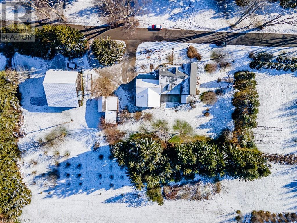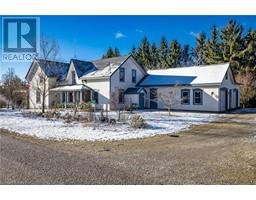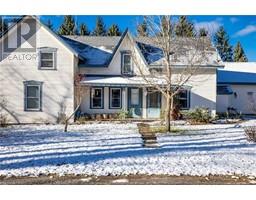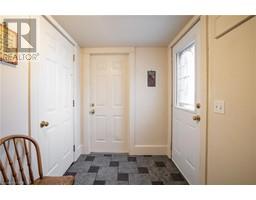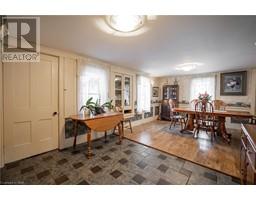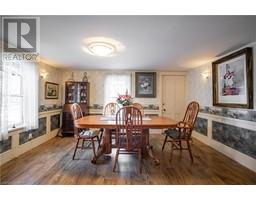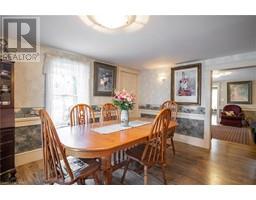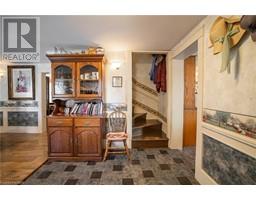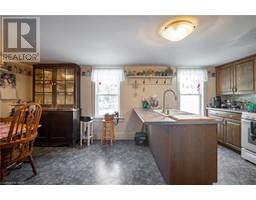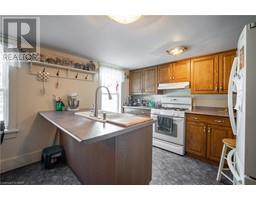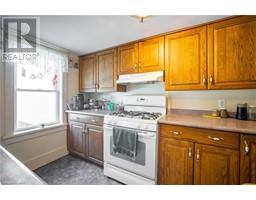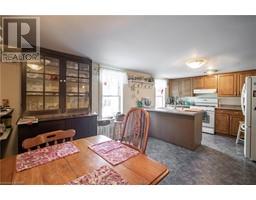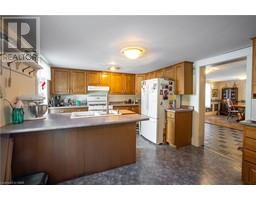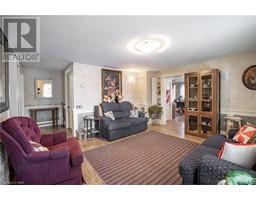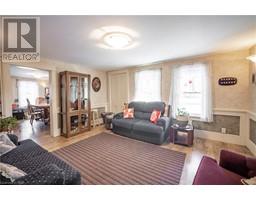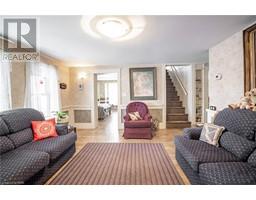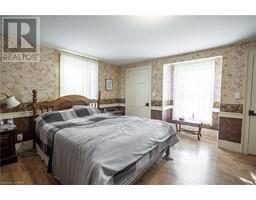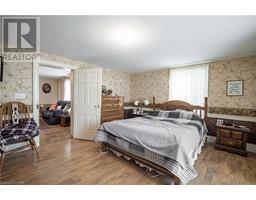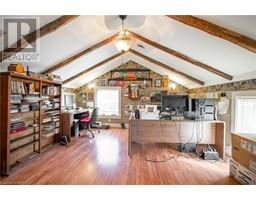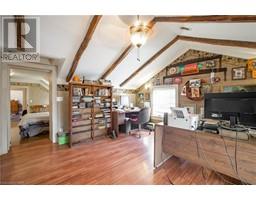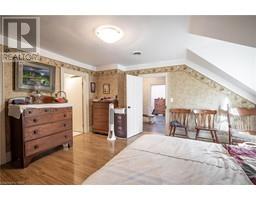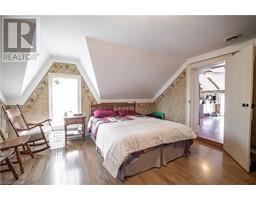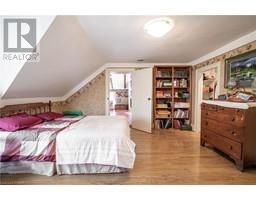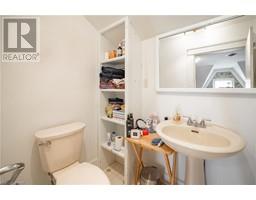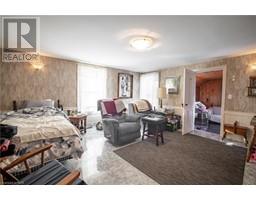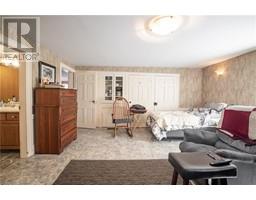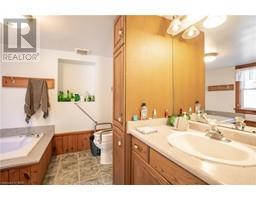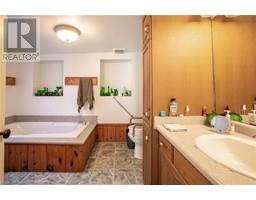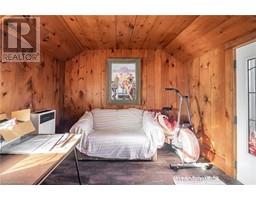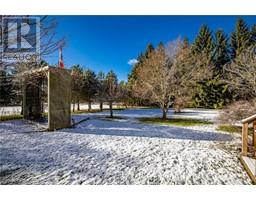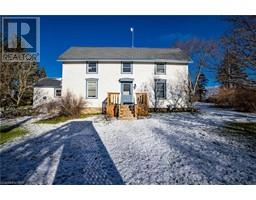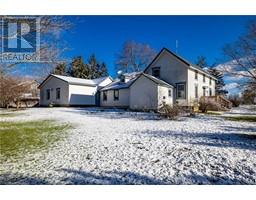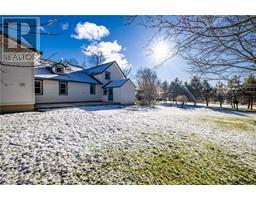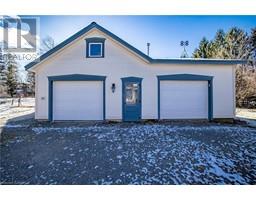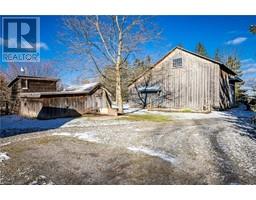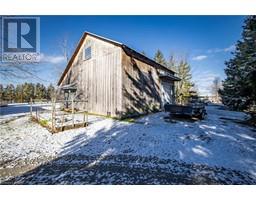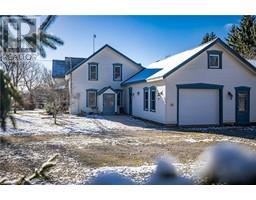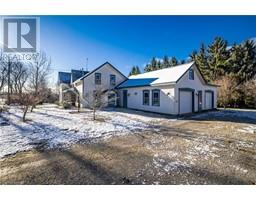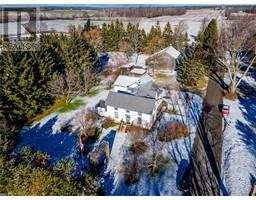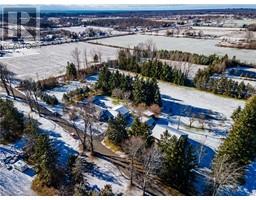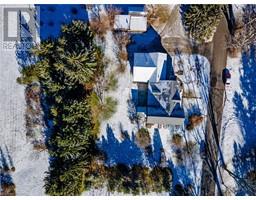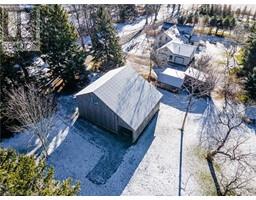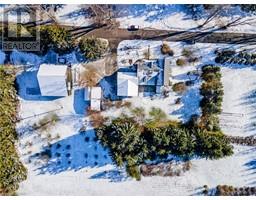5 Bedroom
2 Bathroom
3018
2 Level
Central Air Conditioning
Forced Air
Acreage
$899,000
Welcome to 1152 Clark Road. Incredible 9.6 acres of the prettiest property offering privacy throughout on the outskirts of Sherkston. The quiet country road highlights this large farmhouse once setup with separate in law, easily converted back to allow a two family setup. Much is offered with wonderful wood flooring, trim and the outstanding feeling of yesteryears. Five bedrooms, two bathrooms and large rooms support the ease for any size family and its guests. The home has been cared for and it shows when toured as pride of ownership being an understatement. The exterior barn brought back to its current superb condition was done with care and family support. This building can provide the new owners much in options from storage to any agricultural use. This package is clearly desirable and can be viewed with great confidence. A must see opportunity with seldom available value in todays market. (id:54464)
Property Details
|
MLS® Number
|
40524484 |
|
Property Type
|
Single Family |
|
Community Features
|
Quiet Area |
|
Equipment Type
|
Water Heater |
|
Features
|
Country Residential |
|
Parking Space Total
|
8 |
|
Rental Equipment Type
|
Water Heater |
|
Structure
|
Barn |
Building
|
Bathroom Total
|
2 |
|
Bedrooms Above Ground
|
5 |
|
Bedrooms Total
|
5 |
|
Architectural Style
|
2 Level |
|
Basement Development
|
Unfinished |
|
Basement Type
|
Partial (unfinished) |
|
Construction Style Attachment
|
Detached |
|
Cooling Type
|
Central Air Conditioning |
|
Exterior Finish
|
Vinyl Siding |
|
Foundation Type
|
Stone |
|
Heating Fuel
|
Natural Gas |
|
Heating Type
|
Forced Air |
|
Stories Total
|
2 |
|
Size Interior
|
3018 |
|
Type
|
House |
|
Utility Water
|
Well |
Parking
Land
|
Acreage
|
Yes |
|
Sewer
|
Septic System |
|
Size Frontage
|
524 Ft |
|
Size Total Text
|
5 - 9.99 Acres |
|
Zoning Description
|
A |
Rooms
| Level |
Type |
Length |
Width |
Dimensions |
|
Second Level |
Other |
|
|
4'1'' x 5'5'' |
|
Second Level |
3pc Bathroom |
|
|
4'1'' x 8'6'' |
|
Second Level |
Bedroom |
|
|
18'9'' x 7'6'' |
|
Second Level |
Bedroom |
|
|
13'11'' x 14'3'' |
|
Second Level |
Bedroom |
|
|
14'2'' x 14'7'' |
|
Second Level |
Bedroom |
|
|
14'6'' x 15'3'' |
|
Lower Level |
Kitchen |
|
|
11'8'' x 18'8'' |
|
Main Level |
3pc Bathroom |
|
|
9'1'' x 11'1'' |
|
Main Level |
Foyer |
|
|
5'9'' x 9'3'' |
|
Main Level |
Laundry Room |
|
|
5'8'' x 8'5'' |
|
Main Level |
Den |
|
|
9'7'' x 11'5'' |
|
Main Level |
Bedroom |
|
|
14'10'' x 15'1'' |
|
Main Level |
Family Room |
|
|
15'9'' x 15'2'' |
|
Main Level |
Dining Room |
|
|
13'11'' x 18'9'' |
|
Main Level |
Living Room |
|
|
12'8'' x 14'1'' |
https://www.realtor.ca/real-estate/26388138/1152-clark-road-port-colborne


