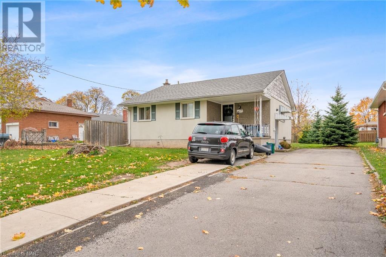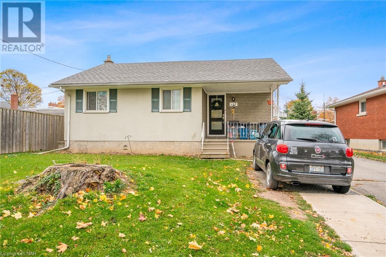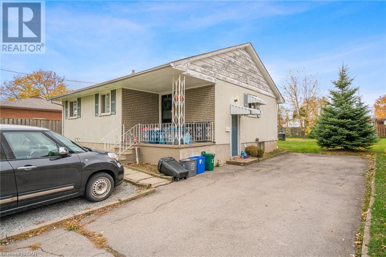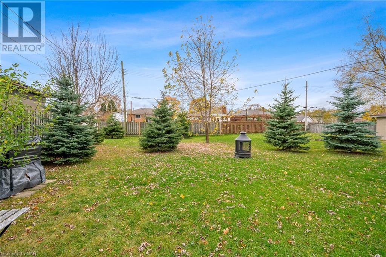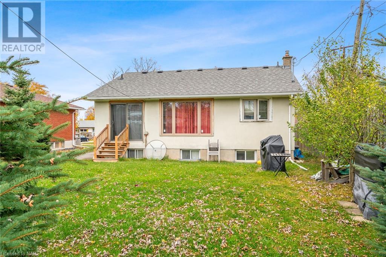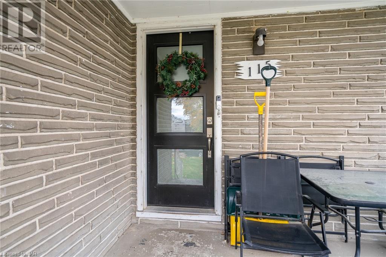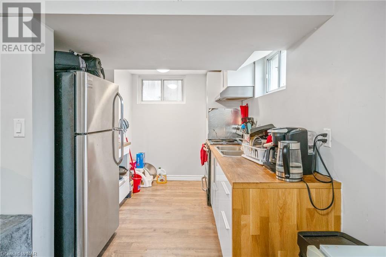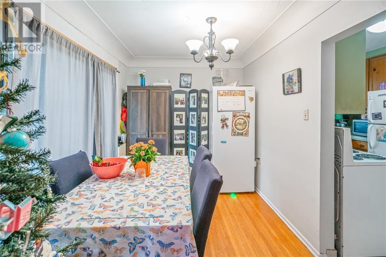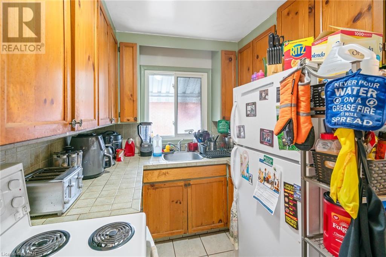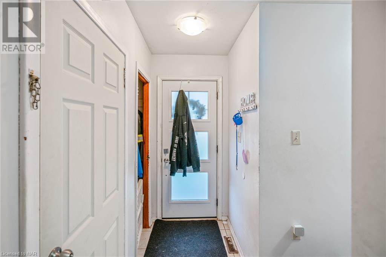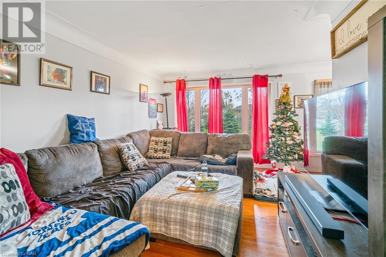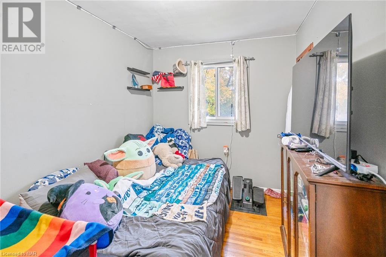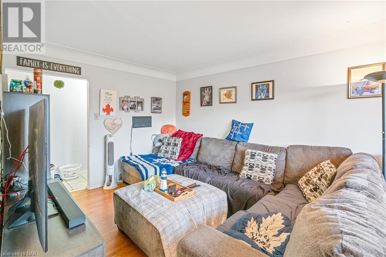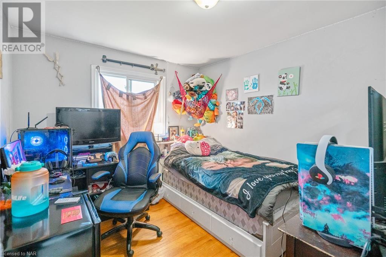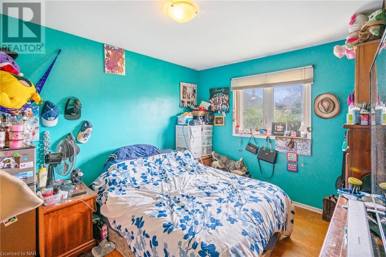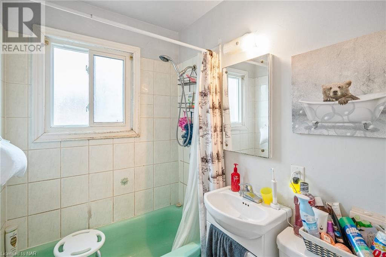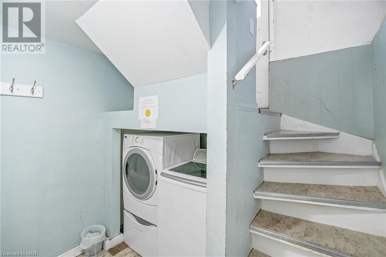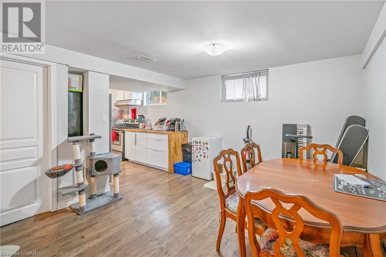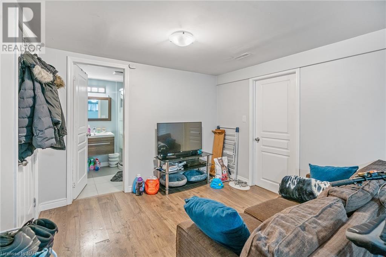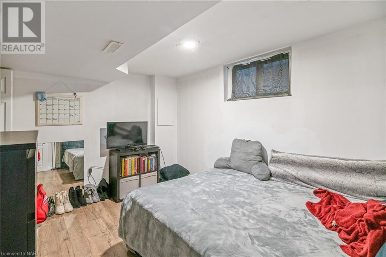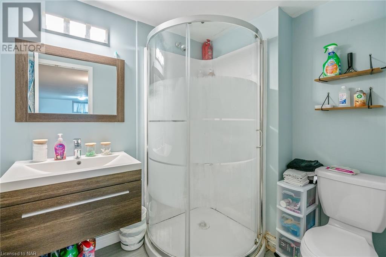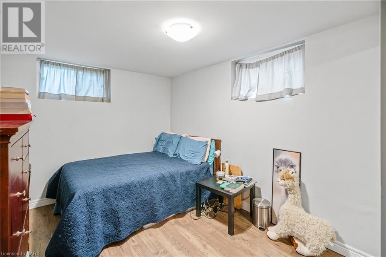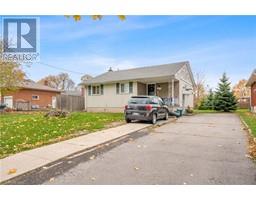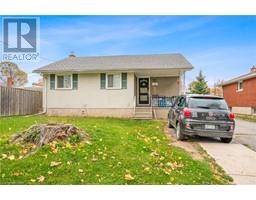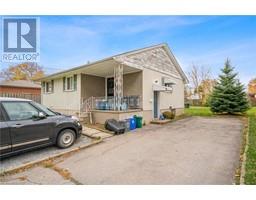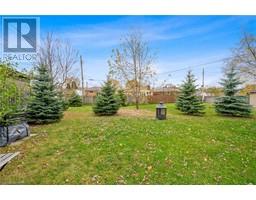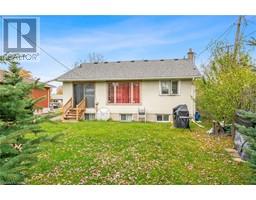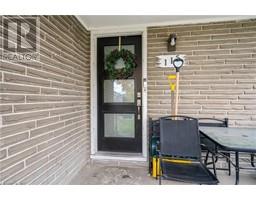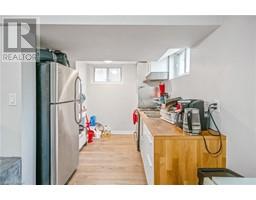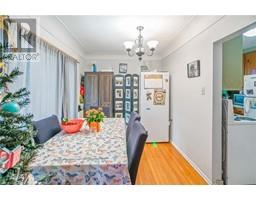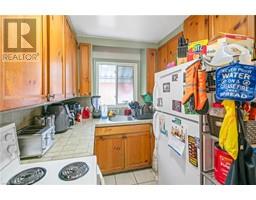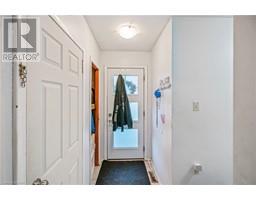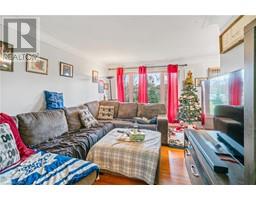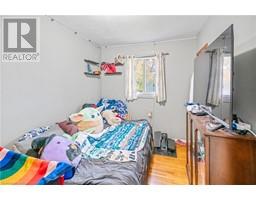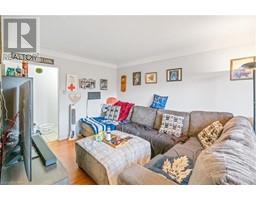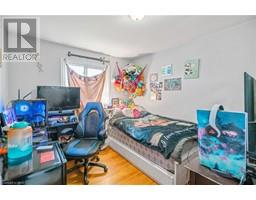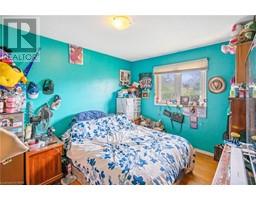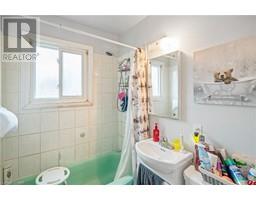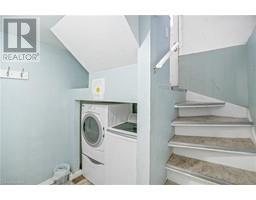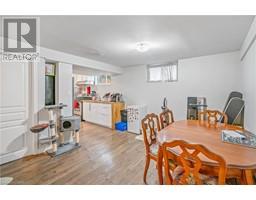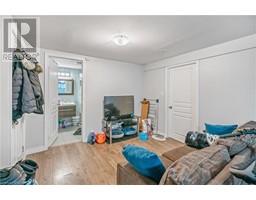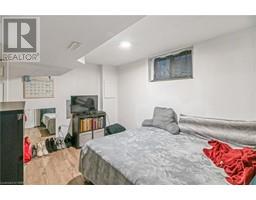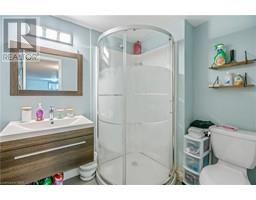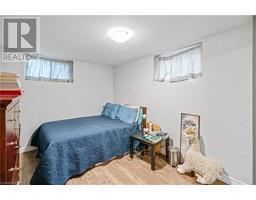115 Ryerson Street Thorold, Ontario L2V 3Y2
5 Bedroom
2 Bathroom
1050
Bungalow
Central Air Conditioning
Forced Air
$559,000
This Thorold Rental is on the market!! Classic Bungalow with all the paperwork and approvals from Thorold City Hall, with a 2 bedroom, self contained, lower unit, and a full 3 bedroom upper unit. The Property is a stunning 53 Feet x 143 feet. Tenants are great and are month to month. This 3 + 2 bedroom bungalow has a full bathroom on each floor, with shared laundry room. Basement redone 5 years ago. Quick close available if assuming the tenants. Don't let the Cats out of the lower unit! (id:54464)
Property Details
| MLS® Number | 40509499 |
| Property Type | Single Family |
| Amenities Near By | Place Of Worship, Playground, Public Transit, Schools |
| Community Features | School Bus |
| Equipment Type | None |
| Features | Paved Driveway, In-law Suite |
| Parking Space Total | 4 |
| Rental Equipment Type | None |
Building
| Bathroom Total | 2 |
| Bedrooms Above Ground | 3 |
| Bedrooms Below Ground | 2 |
| Bedrooms Total | 5 |
| Appliances | Dryer, Refrigerator, Stove, Washer |
| Architectural Style | Bungalow |
| Basement Development | Finished |
| Basement Type | Full (finished) |
| Constructed Date | 1959 |
| Construction Style Attachment | Detached |
| Cooling Type | Central Air Conditioning |
| Exterior Finish | Stucco, Vinyl Siding |
| Foundation Type | Block |
| Heating Fuel | Natural Gas |
| Heating Type | Forced Air |
| Stories Total | 1 |
| Size Interior | 1050 |
| Type | House |
| Utility Water | Municipal Water |
Parking
| None |
Land
| Acreage | No |
| Land Amenities | Place Of Worship, Playground, Public Transit, Schools |
| Sewer | Municipal Sewage System |
| Size Depth | 144 Ft |
| Size Frontage | 53 Ft |
| Size Total Text | Under 1/2 Acre |
| Zoning Description | R1b |
Rooms
| Level | Type | Length | Width | Dimensions |
|---|---|---|---|---|
| Basement | Bonus Room | 10'0'' x 6'0'' | ||
| Basement | 3pc Bathroom | Measurements not available | ||
| Basement | Bedroom | 11'0'' x 9'0'' | ||
| Basement | Bedroom | 12'0'' x 9'0'' | ||
| Basement | Kitchen | 10'0'' x 8'3'' | ||
| Basement | Dining Room | 10'4'' x 6'2'' | ||
| Basement | Living Room | 15'0'' x 11'0'' | ||
| Main Level | 4pc Bathroom | Measurements not available | ||
| Main Level | Bedroom | 14'0'' x 10'0'' | ||
| Main Level | Bedroom | 10'0'' x 9'3'' | ||
| Main Level | Bedroom | 10'4'' x 8'0'' | ||
| Main Level | Kitchen | 10'0'' x 7'0'' | ||
| Main Level | Dining Room | 11'0'' x 8'0'' | ||
| Main Level | Living Room | 15'0'' x 10'8'' |
https://www.realtor.ca/real-estate/26263112/115-ryerson-street-thorold
Interested?
Contact us for more information


