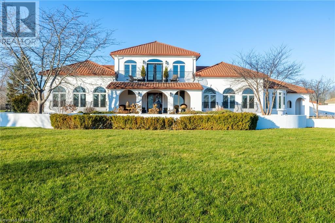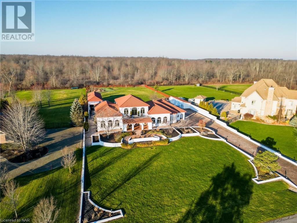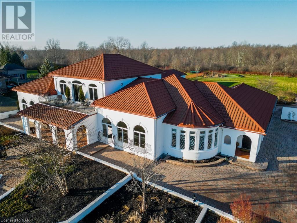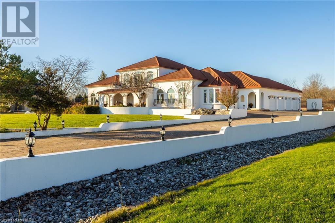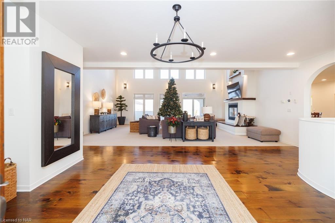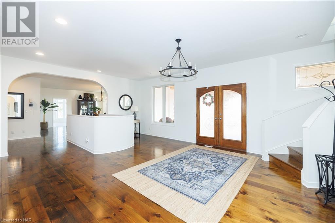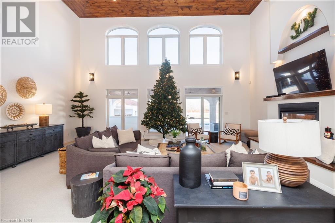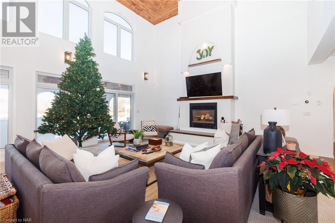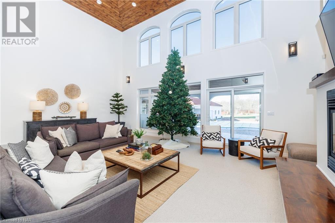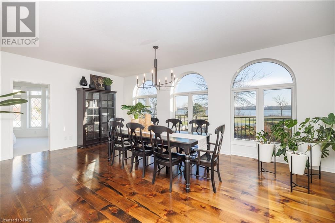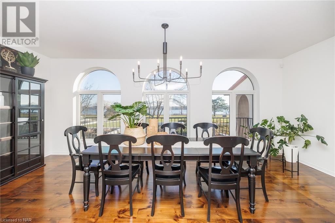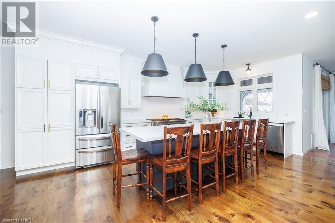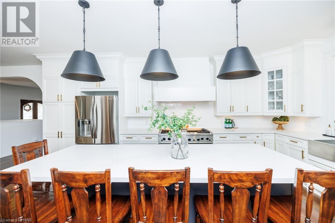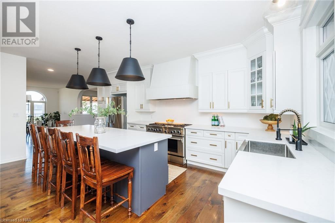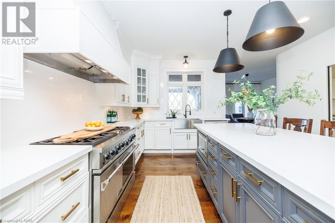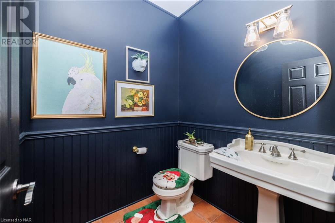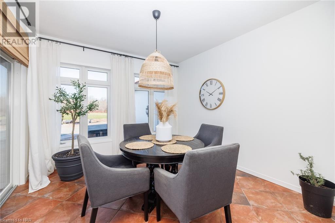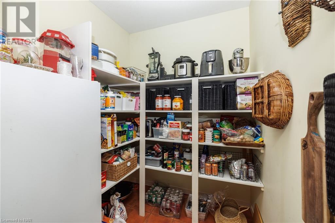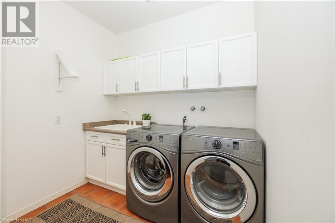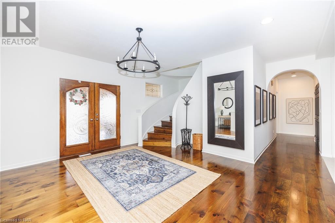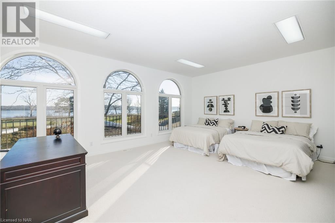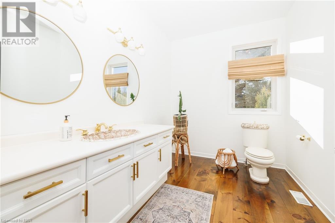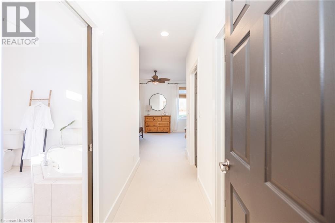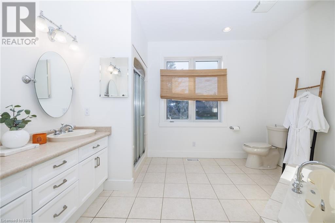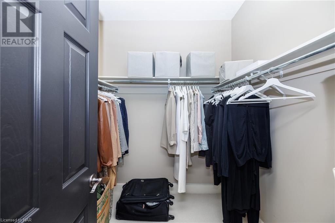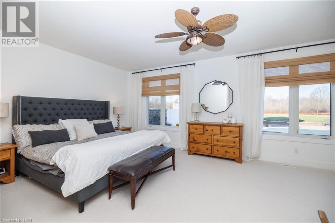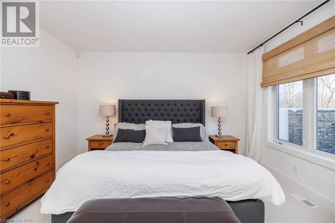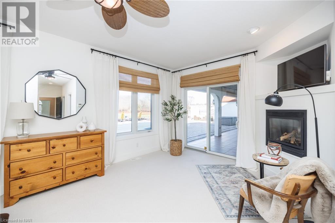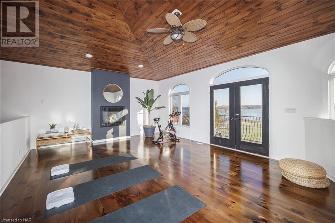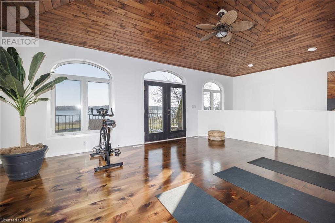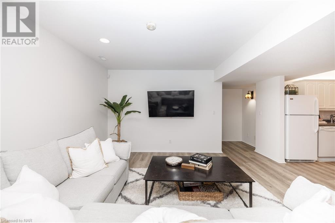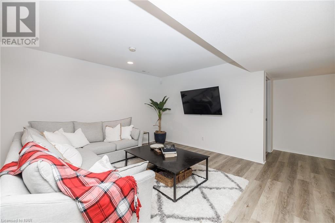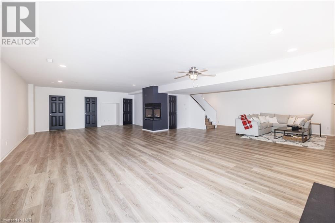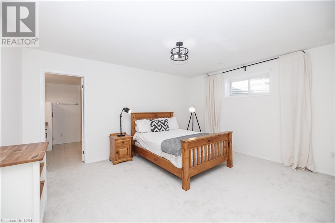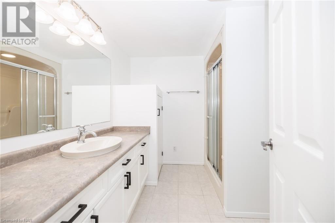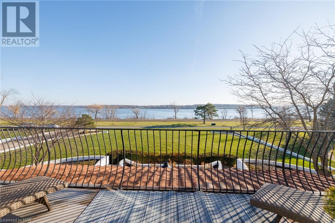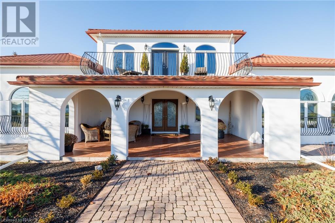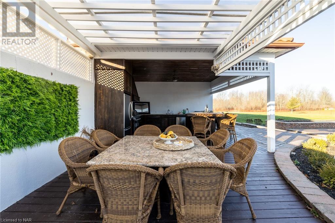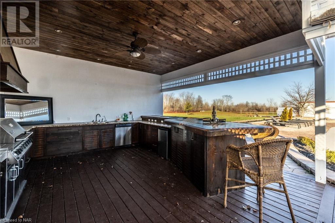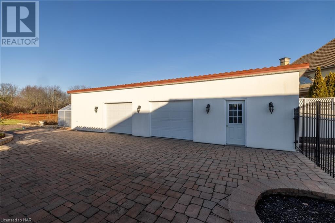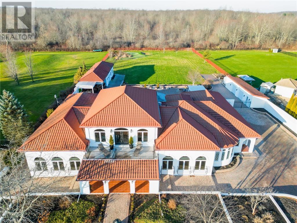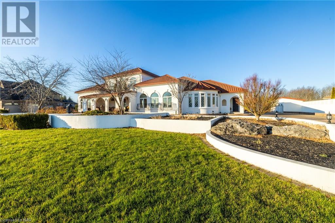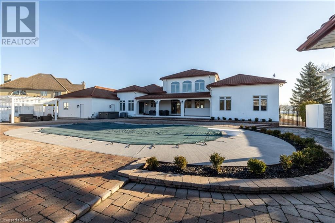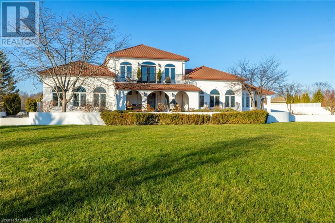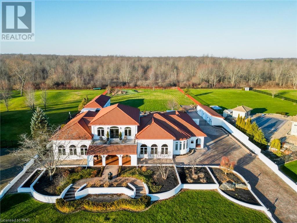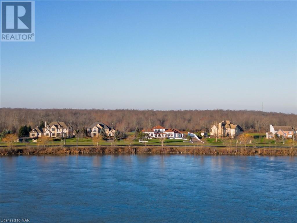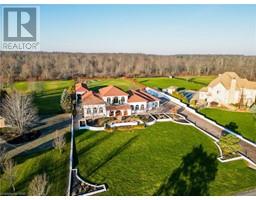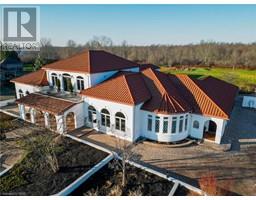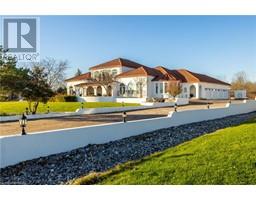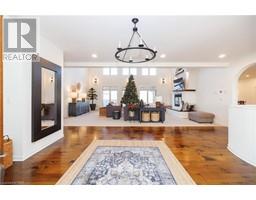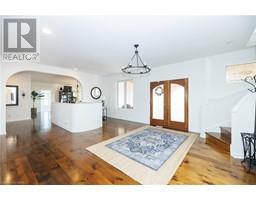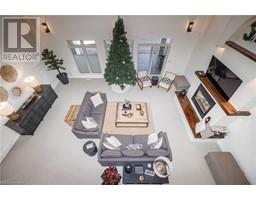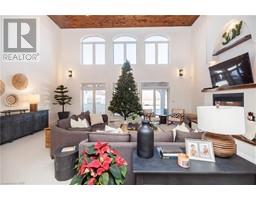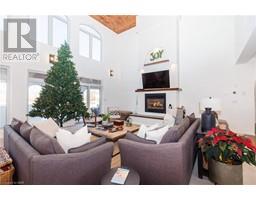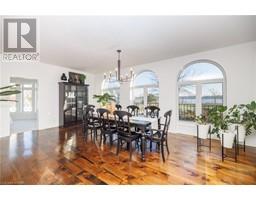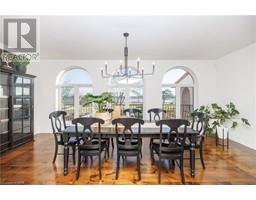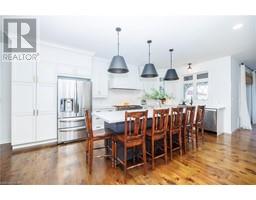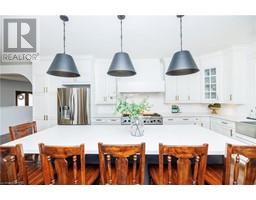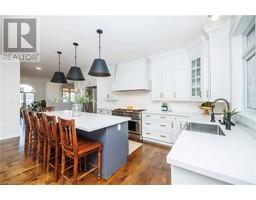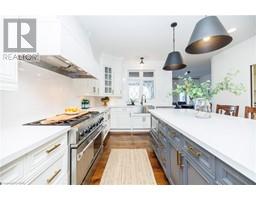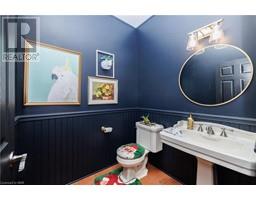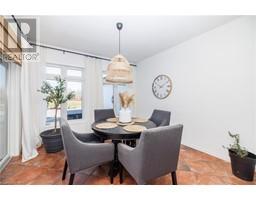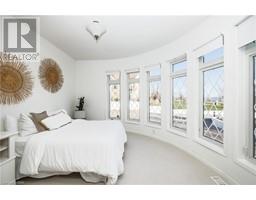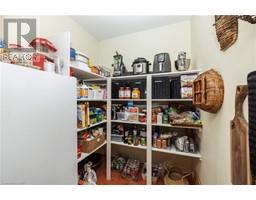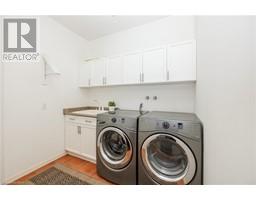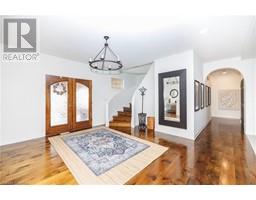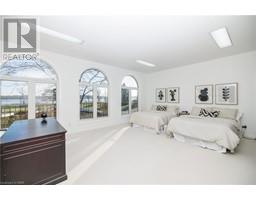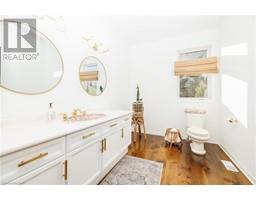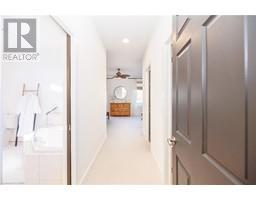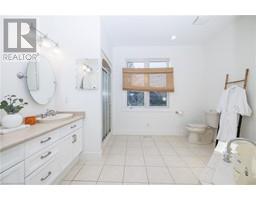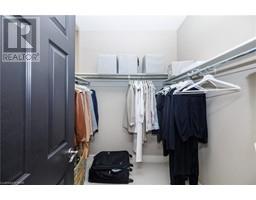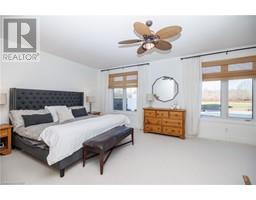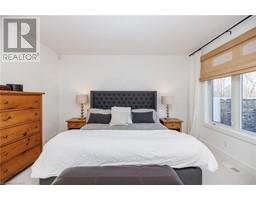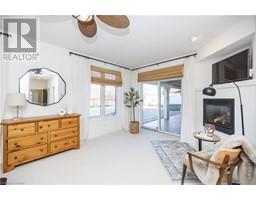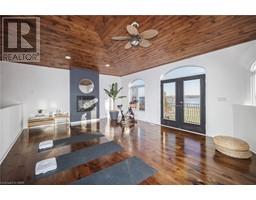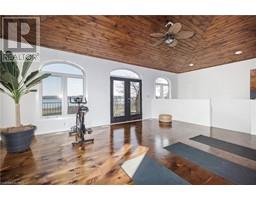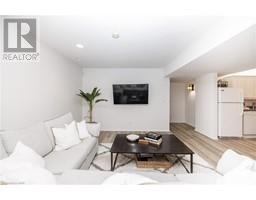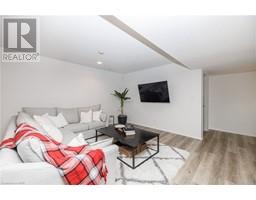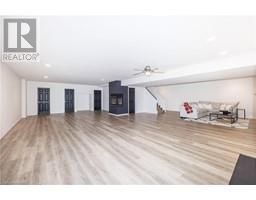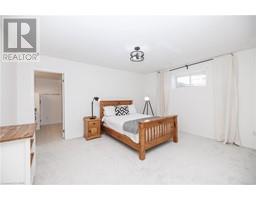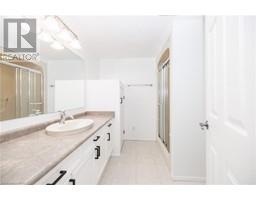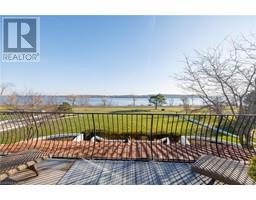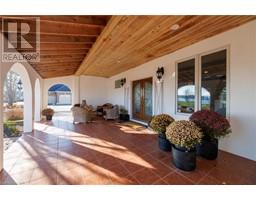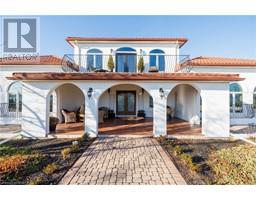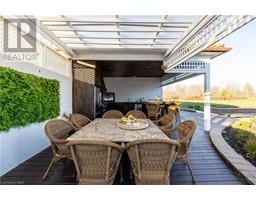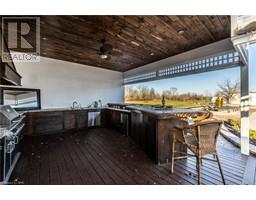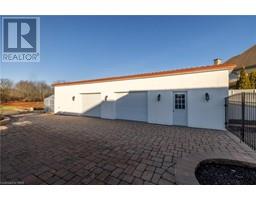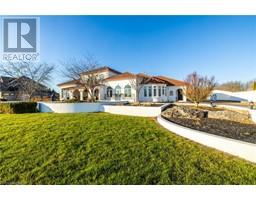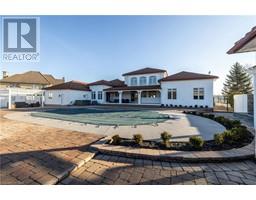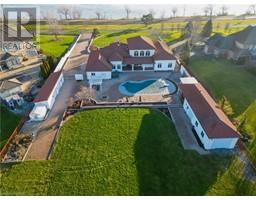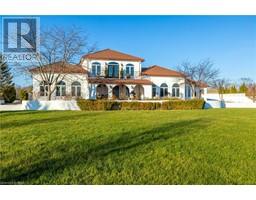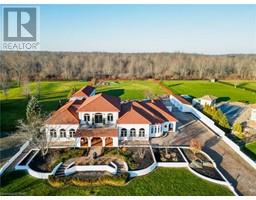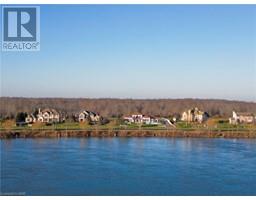8 Bedroom
7 Bathroom
3950
2 Level
Fireplace
Inground Pool
Central Air Conditioning
Forced Air
Waterfront On River
Acreage
Landscaped
$2,495,000
Discover Your Luxury Retreat on the Niagara River Parkway! This grande home is located on the prestigious Niagara River Parkway in Niagara Falls, only minutes to the QEW, Casino, world class golfing & wineries as well as the USA! Set on 1.5 acres this custom-built home is 18 years old, offering breathtaking views of the Niagara River to the East with a private backyard facing West to enjoy perfect sunsets while entertaining family & friends. There is a large outdoor kitchen with eating bar featuring granite counters & a dining area overlooking the heated inground pool (new liner). Relax in the hot tub, enjoy the private golf green, unwind by the waterfall/pond, or gather around the fire-pit. You will feel like you are living in the Mediterranean! The yard is fully fenced & offers covered patios to enjoy rain or shine! With nearly 4000sqft above grade & an additional 2400sqft below with a second kitchen & basement walk-out, this luxurious retreat is perfect for a large family or bed and breakfast (pending approvals). Featuring 8 bedrooms & 7 baths there is plenty of space for everyone. The moment you walk in the grand foyer, you will bask in the prestige of this home. The family room has soaring 25 ft ceilings & gas fireplace offering spectacular sunset views over the back yard. A circular staircase leads to a spacious 2nd floor loft also with a fireplace, over looking the family room below & has a private balcony with unobstructed river views. There is a formal dining room next to the spacious updated kitchen with a huge eat-at island, high end appliances, walk-in pantry, access to the garage & laundry room. The principle suite has it's own back yard access, double walk-in closets & ensuite. Make sure to check out the floor plans! For the car enthusiast, there is a 4-car attached garage, a 3-car detached garage & extra 2-car storage space by the pool. Freshly painted with updated a/c, this home is awaiting its' new owners..will it be you? Book your showing today! (id:54464)
Open House
This property has open houses!
Starts at:
1:00 pm
Ends at:
3:00 pm
Property Details
|
MLS® Number
|
40520178 |
|
Property Type
|
Single Family |
|
Amenities Near By
|
Golf Nearby, Marina, Park, Place Of Worship, Schools, Shopping |
|
Communication Type
|
High Speed Internet |
|
Community Features
|
Quiet Area |
|
Equipment Type
|
Water Heater |
|
Features
|
Visual Exposure, Gazebo, Automatic Garage Door Opener, In-law Suite |
|
Parking Space Total
|
27 |
|
Pool Type
|
Inground Pool |
|
Rental Equipment Type
|
Water Heater |
|
Structure
|
Greenhouse, Porch |
|
Water Front Name
|
Niagara River (rivière Niagara) |
|
Water Front Type
|
Waterfront On River |
Building
|
Bathroom Total
|
7 |
|
Bedrooms Above Ground
|
3 |
|
Bedrooms Below Ground
|
5 |
|
Bedrooms Total
|
8 |
|
Appliances
|
Central Vacuum, Dishwasher, Dryer, Refrigerator, Stove, Water Softener, Water Purifier, Washer, Range - Gas, Gas Stove(s), Hood Fan, Garage Door Opener, Hot Tub |
|
Architectural Style
|
2 Level |
|
Basement Development
|
Finished |
|
Basement Type
|
Full (finished) |
|
Constructed Date
|
2005 |
|
Construction Style Attachment
|
Detached |
|
Cooling Type
|
Central Air Conditioning |
|
Exterior Finish
|
Stucco |
|
Fire Protection
|
Alarm System |
|
Fireplace Present
|
Yes |
|
Fireplace Total
|
4 |
|
Fixture
|
Ceiling Fans |
|
Foundation Type
|
Poured Concrete |
|
Half Bath Total
|
3 |
|
Heating Fuel
|
Natural Gas |
|
Heating Type
|
Forced Air |
|
Stories Total
|
2 |
|
Size Interior
|
3950 |
|
Type
|
House |
|
Utility Water
|
Lake/river Water Intake |
Parking
|
Attached Garage
|
|
|
Detached Garage
|
|
Land
|
Access Type
|
Road Access, Highway Nearby |
|
Acreage
|
Yes |
|
Fence Type
|
Fence |
|
Land Amenities
|
Golf Nearby, Marina, Park, Place Of Worship, Schools, Shopping |
|
Landscape Features
|
Landscaped |
|
Sewer
|
Septic System |
|
Size Depth
|
451 Ft |
|
Size Frontage
|
141 Ft |
|
Size Irregular
|
1.5 |
|
Size Total
|
1.5 Ac|1/2 - 1.99 Acres |
|
Size Total Text
|
1.5 Ac|1/2 - 1.99 Acres |
|
Surface Water
|
River/stream |
|
Zoning Description
|
R |
Rooms
| Level |
Type |
Length |
Width |
Dimensions |
|
Second Level |
Loft |
|
|
16'4'' x 25'1'' |
|
Basement |
Utility Room |
|
|
11'7'' x 13'9'' |
|
Basement |
Bonus Room |
|
|
5'4'' x 6'9'' |
|
Basement |
Bedroom |
|
|
21'4'' x 13'3'' |
|
Basement |
3pc Bathroom |
|
|
Measurements not available |
|
Basement |
3pc Bathroom |
|
|
Measurements not available |
|
Basement |
Full Bathroom |
|
|
Measurements not available |
|
Basement |
2pc Bathroom |
|
|
Measurements not available |
|
Basement |
Bedroom |
|
|
11'7'' x 17'4'' |
|
Basement |
Bedroom |
|
|
15'3'' x 11'5'' |
|
Basement |
Bedroom |
|
|
15'3'' x 15'7'' |
|
Basement |
Bedroom |
|
|
21'5'' x 14'6'' |
|
Basement |
Kitchen |
|
|
39'11'' x 35'6'' |
|
Main Level |
Pantry |
|
|
6'6'' x 6'6'' |
|
Main Level |
Office |
|
|
7'2'' x 5'7'' |
|
Main Level |
Foyer |
|
|
15'0'' x 16'0'' |
|
Main Level |
2pc Bathroom |
|
|
Measurements not available |
|
Main Level |
Laundry Room |
|
|
7'0'' x 8'0'' |
|
Main Level |
Full Bathroom |
|
|
Measurements not available |
|
Main Level |
2pc Bathroom |
|
|
Measurements not available |
|
Main Level |
Breakfast |
|
|
12'3'' x 11'6'' |
|
Main Level |
Kitchen |
|
|
15'0'' x 21'5'' |
|
Main Level |
Living Room |
|
|
21'8'' x 26'7'' |
|
Main Level |
Dining Room |
|
|
15'7'' x 21'8'' |
|
Main Level |
Bedroom |
|
|
12'7'' x 11'4'' |
|
Main Level |
Primary Bedroom |
|
|
12'0'' x 22'0'' |
|
Main Level |
Bedroom |
|
|
21'7'' x 16'0'' |
Utilities
|
Cable
|
Available |
|
Electricity
|
Available |
|
Natural Gas
|
Available |
|
Telephone
|
Available |
https://www.realtor.ca/real-estate/26361189/11309-niagara-river-parkway-niagara-falls


