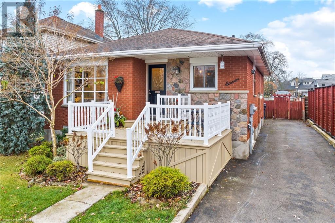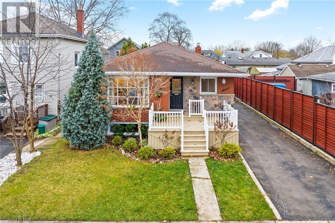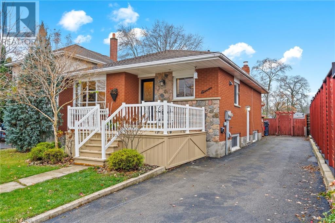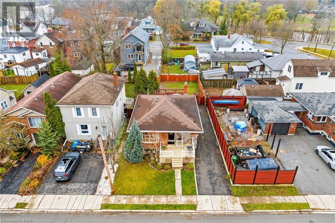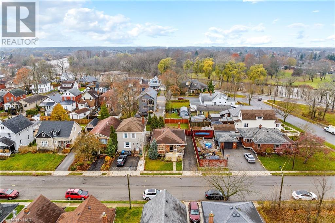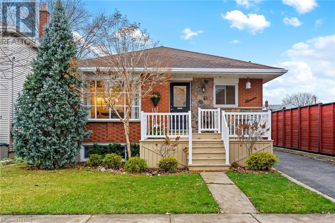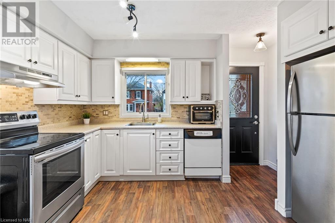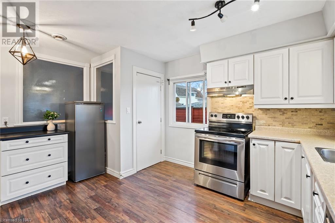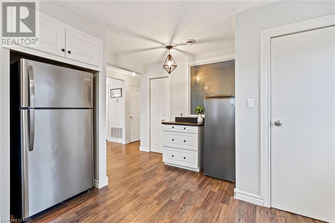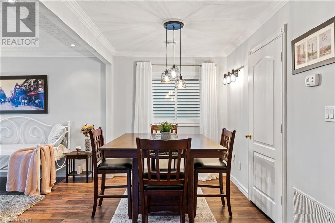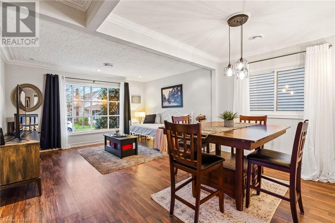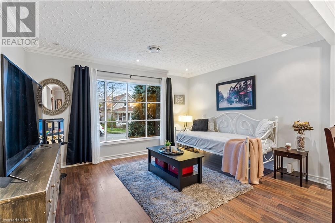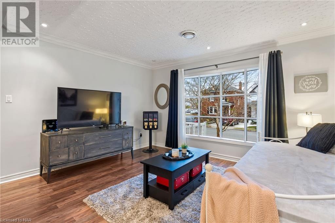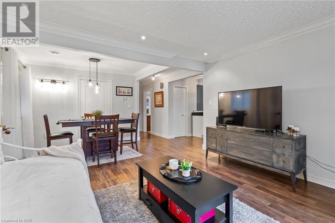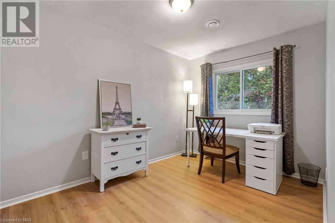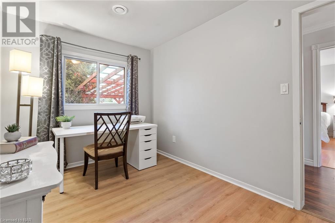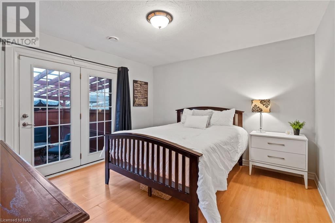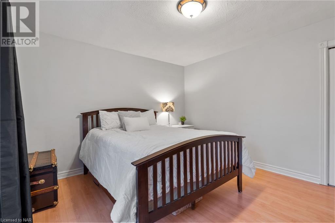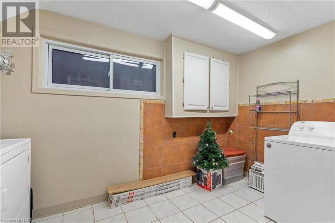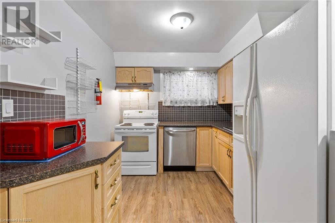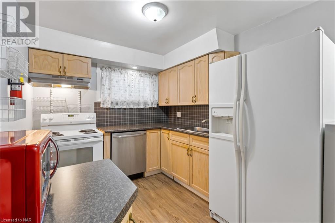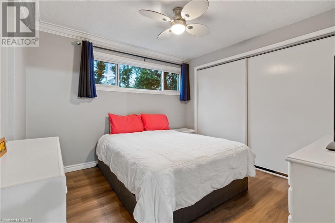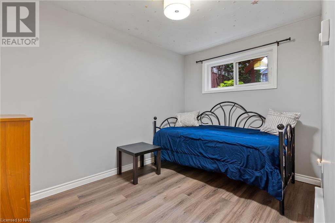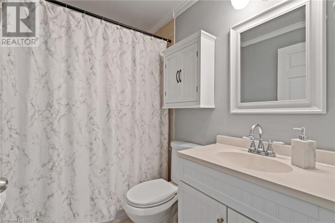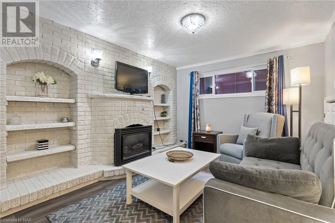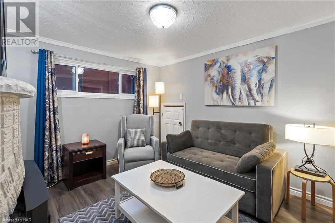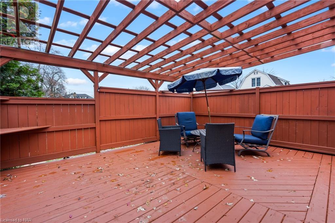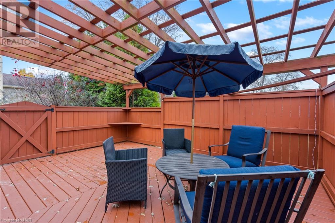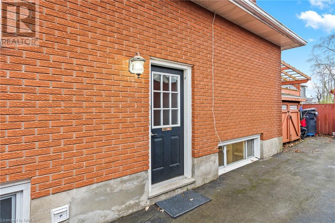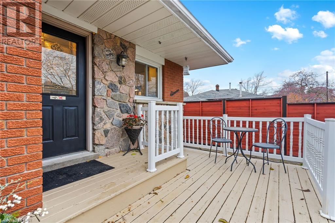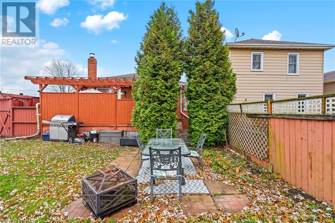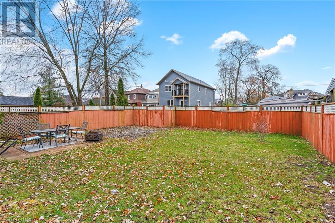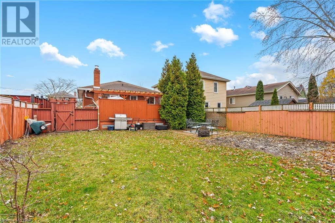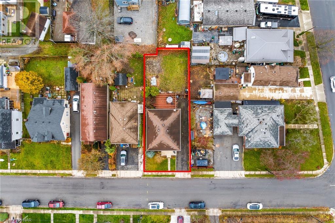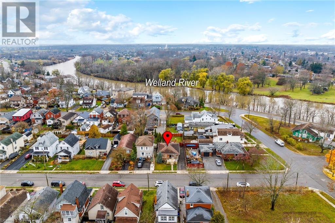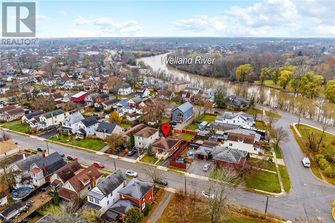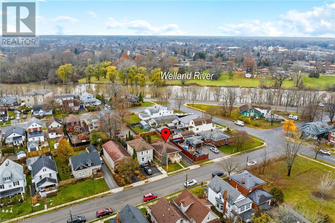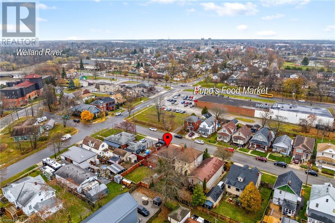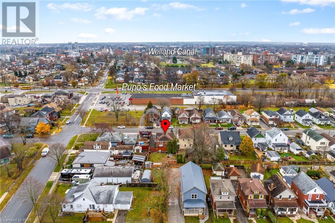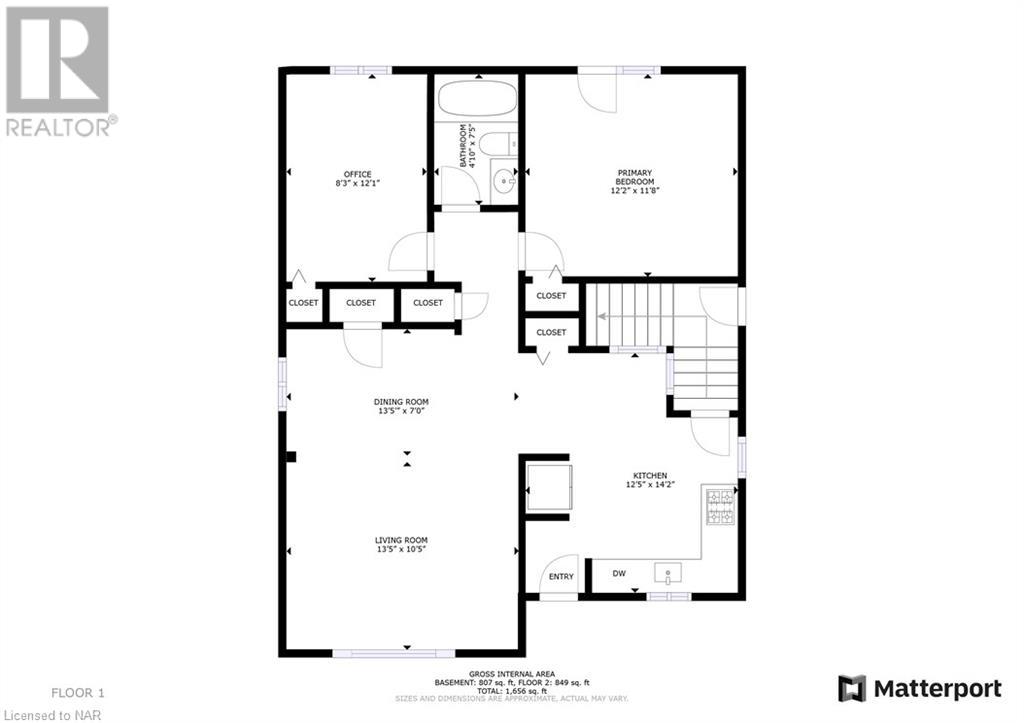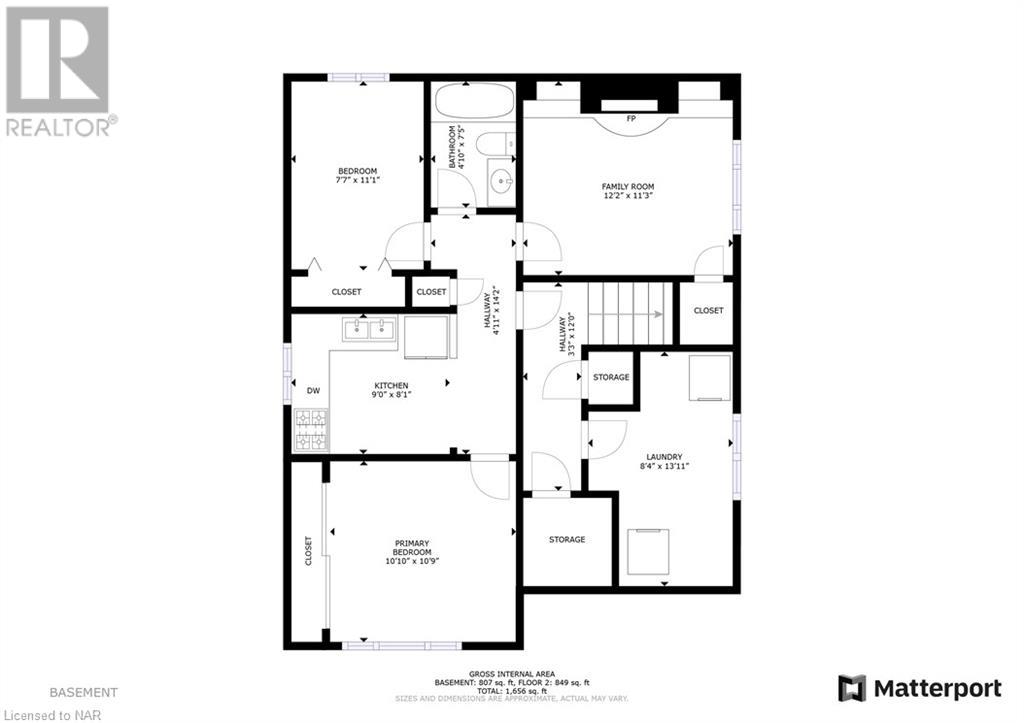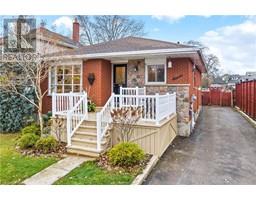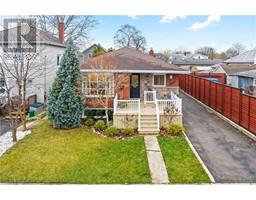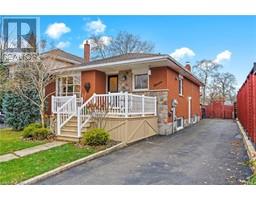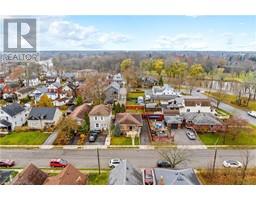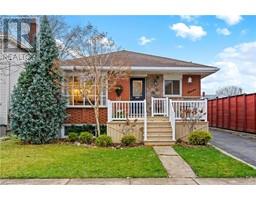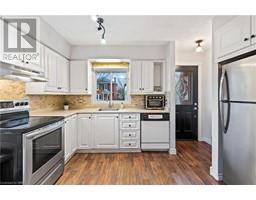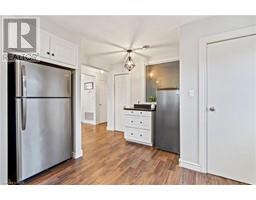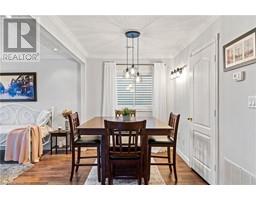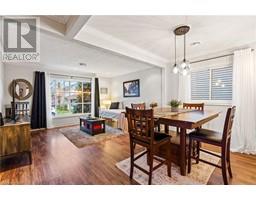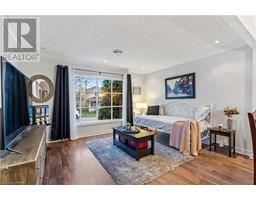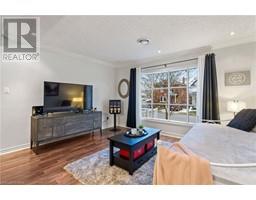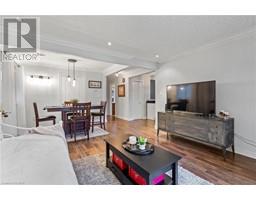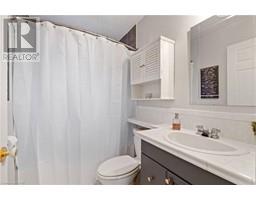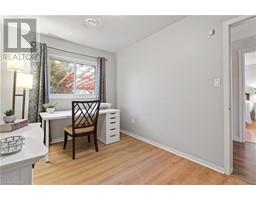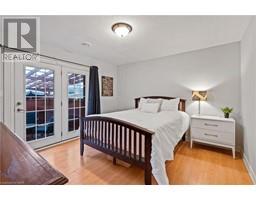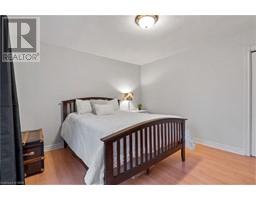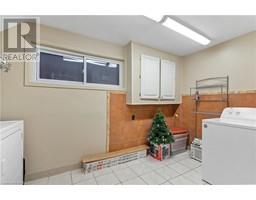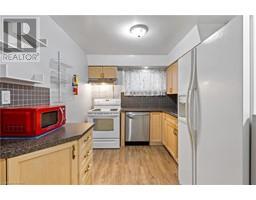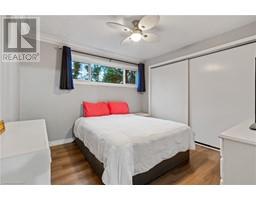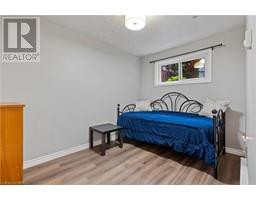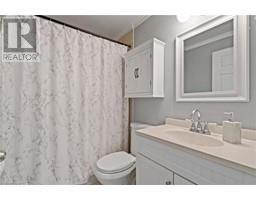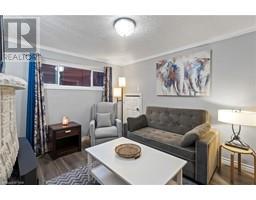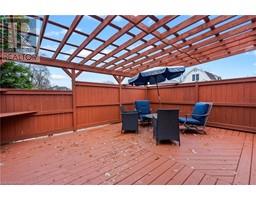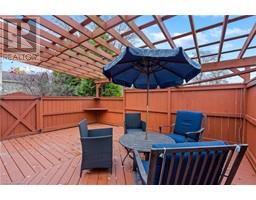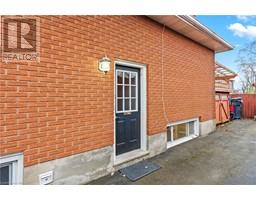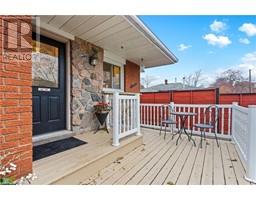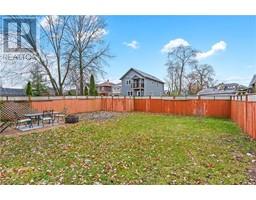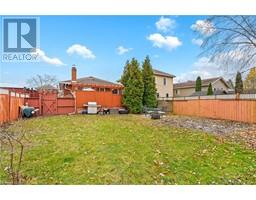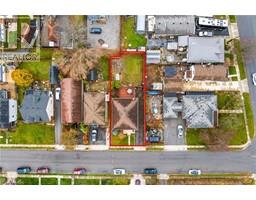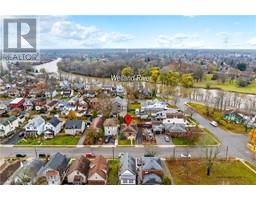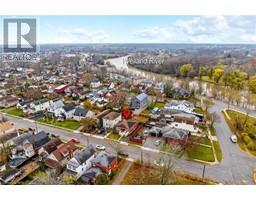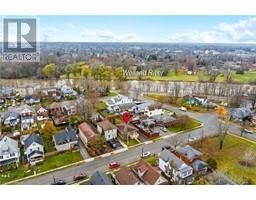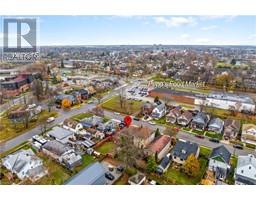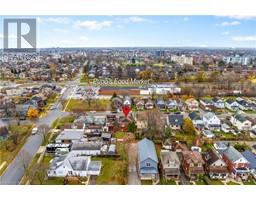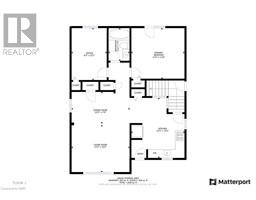4 Bedroom
2 Bathroom
900
Bungalow
Fireplace
Central Air Conditioning
Forced Air
$614,500
You are going to LOVE this property! Adorable 2 bedroom brick bungalow, walking distance to Pupo's grocery store and the scenic Welland River! Spacious main floor with updated kitchen, separate dining room, bright living room and patio doors to private rear deck from the primary bedroom PLUS fully contained 2 bedroom in-law suite with updated kitchen and bath and cozy family room with gas fireplace. Ideal for extra income or your growing family. Backing onto a laneway that would be great access for a detached garage. Enjoy worry free gutters with your lifetime warranty on your Gutter Guard! Make your appointment today-you will not be disappointed! (id:54464)
Property Details
|
MLS® Number
|
40515209 |
|
Property Type
|
Single Family |
|
Amenities Near By
|
Golf Nearby, Hospital, Place Of Worship, Schools, Shopping |
|
Community Features
|
Quiet Area, Community Centre |
|
Equipment Type
|
Water Heater |
|
Features
|
Paved Driveway, In-law Suite |
|
Parking Space Total
|
3 |
|
Rental Equipment Type
|
Water Heater |
|
Structure
|
Shed |
Building
|
Bathroom Total
|
2 |
|
Bedrooms Above Ground
|
2 |
|
Bedrooms Below Ground
|
2 |
|
Bedrooms Total
|
4 |
|
Appliances
|
Dishwasher, Dryer, Refrigerator, Stove, Water Meter, Washer, Window Coverings |
|
Architectural Style
|
Bungalow |
|
Basement Development
|
Finished |
|
Basement Type
|
Full (finished) |
|
Constructed Date
|
1973 |
|
Construction Style Attachment
|
Detached |
|
Cooling Type
|
Central Air Conditioning |
|
Exterior Finish
|
Brick Veneer, Other |
|
Fire Protection
|
Smoke Detectors |
|
Fireplace Present
|
Yes |
|
Fireplace Total
|
1 |
|
Fixture
|
Ceiling Fans |
|
Foundation Type
|
Block |
|
Heating Fuel
|
Electric, Natural Gas |
|
Heating Type
|
Forced Air |
|
Stories Total
|
1 |
|
Size Interior
|
900 |
|
Type
|
House |
|
Utility Water
|
Municipal Water |
Land
|
Access Type
|
Road Access |
|
Acreage
|
No |
|
Fence Type
|
Fence |
|
Land Amenities
|
Golf Nearby, Hospital, Place Of Worship, Schools, Shopping |
|
Sewer
|
Municipal Sewage System |
|
Size Depth
|
108 Ft |
|
Size Frontage
|
42 Ft |
|
Size Irregular
|
0.109 |
|
Size Total
|
0.109 Ac|under 1/2 Acre |
|
Size Total Text
|
0.109 Ac|under 1/2 Acre |
|
Zoning Description
|
Rl1 |
Rooms
| Level |
Type |
Length |
Width |
Dimensions |
|
Basement |
Laundry Room |
|
|
13'11'' x 8'4'' |
|
Basement |
4pc Bathroom |
|
|
Measurements not available |
|
Basement |
Bedroom |
|
|
11'1'' x 7'7'' |
|
Basement |
Primary Bedroom |
|
|
10'10'' x 10'9'' |
|
Basement |
Kitchen |
|
|
9'0'' x 8'1'' |
|
Basement |
Family Room |
|
|
12'2'' x 11'3'' |
|
Main Level |
4pc Bathroom |
|
|
Measurements not available |
|
Main Level |
Bedroom |
|
|
12'1'' x 8'3'' |
|
Main Level |
Primary Bedroom |
|
|
12'2'' x 11'8'' |
|
Main Level |
Dining Room |
|
|
13'5'' x 7'0'' |
|
Main Level |
Kitchen |
|
|
14'2'' x 12'5'' |
|
Main Level |
Living Room |
|
|
13'5'' x 10'5'' |
Utilities
|
Cable
|
Available |
|
Electricity
|
Available |
|
Natural Gas
|
Available |
|
Telephone
|
Available |
https://www.realtor.ca/real-estate/26308916/11-wilton-avenue-welland


