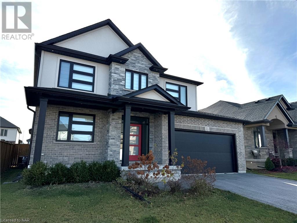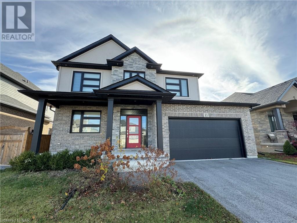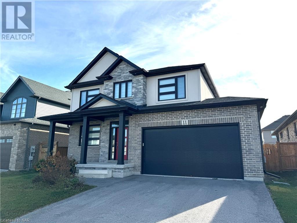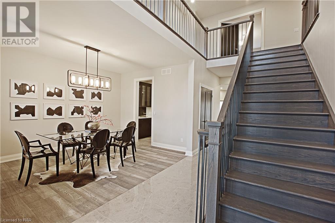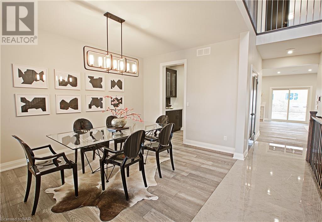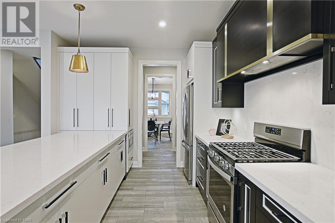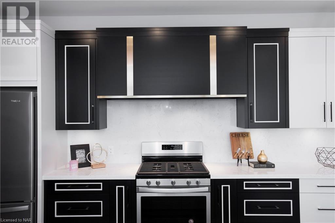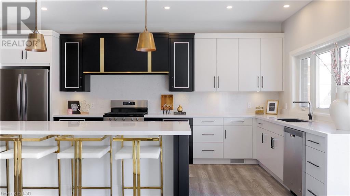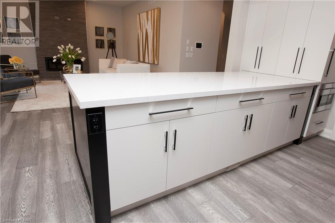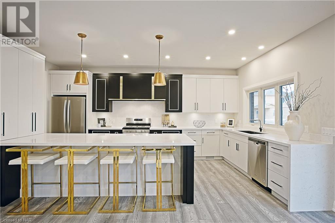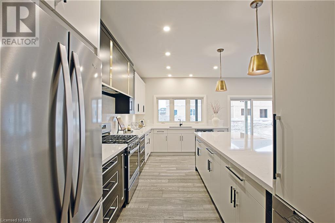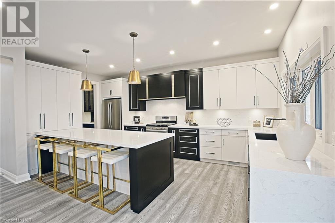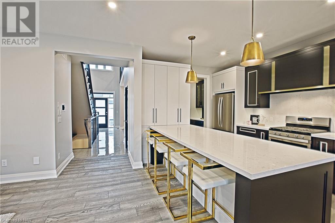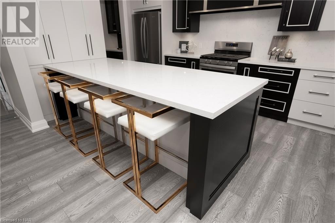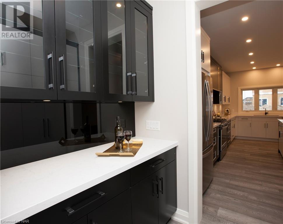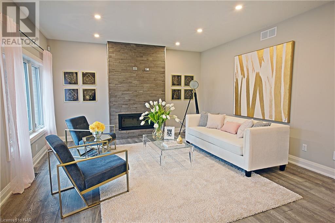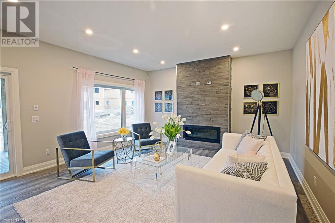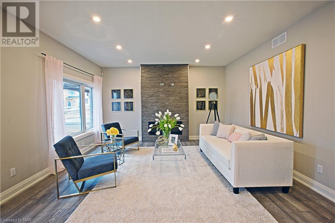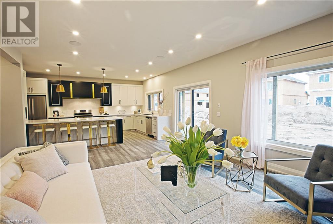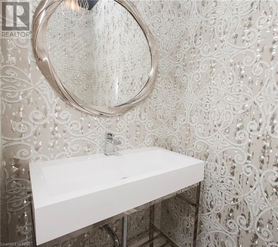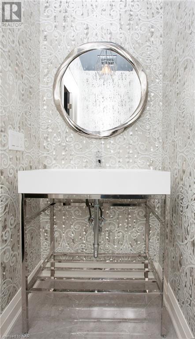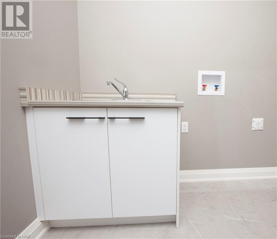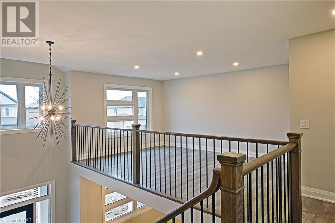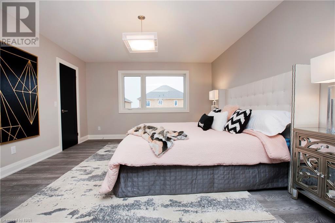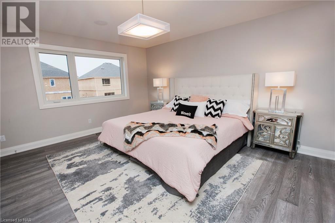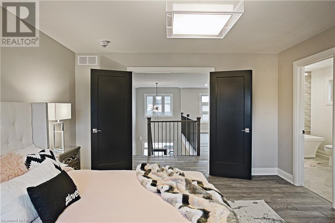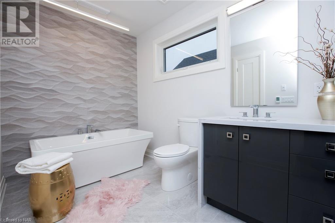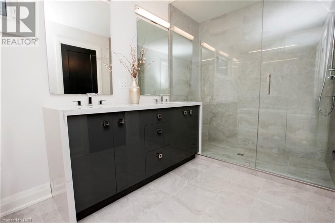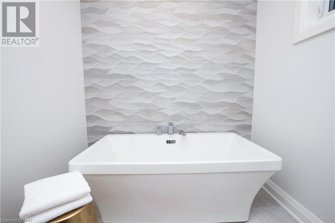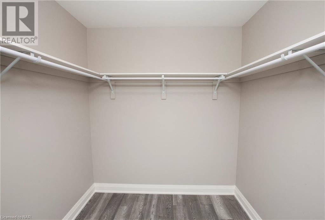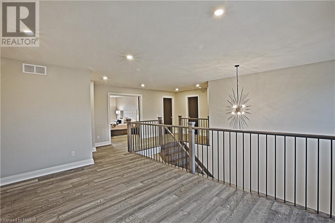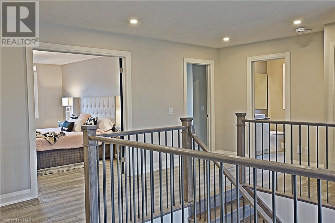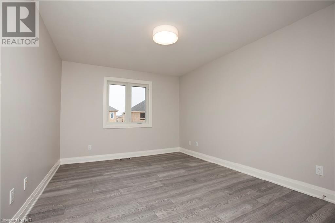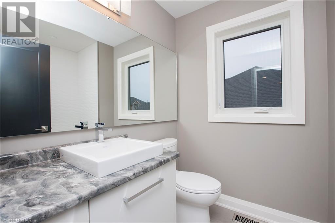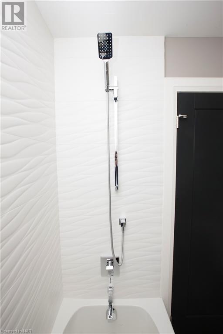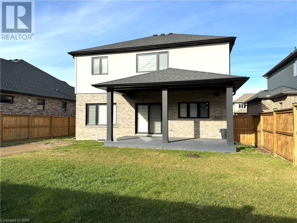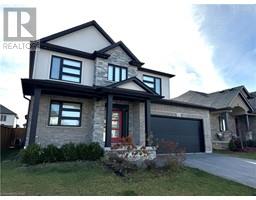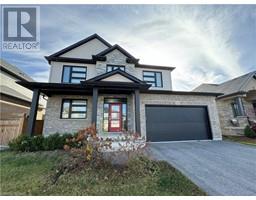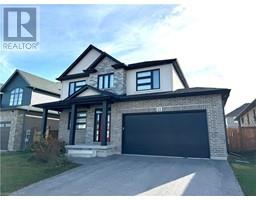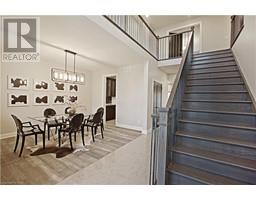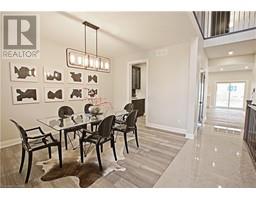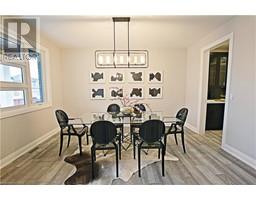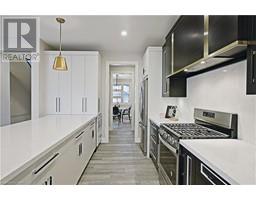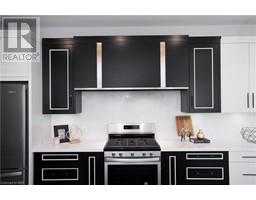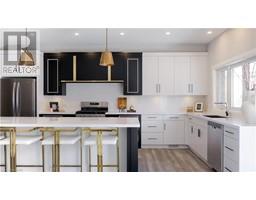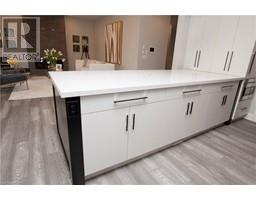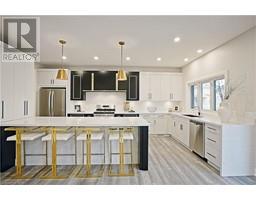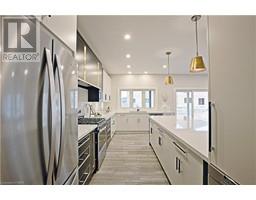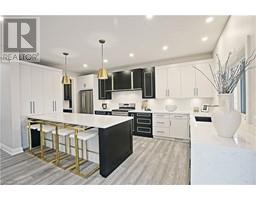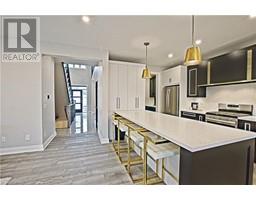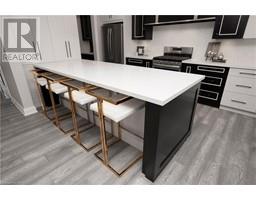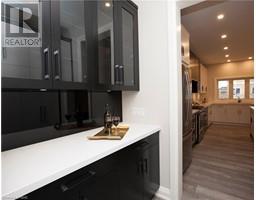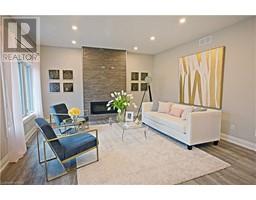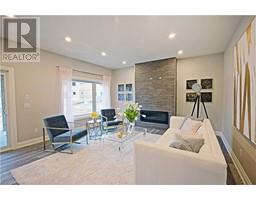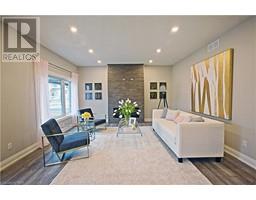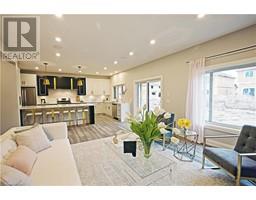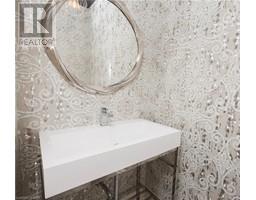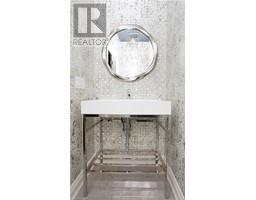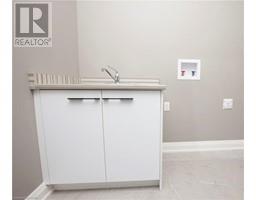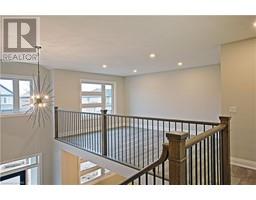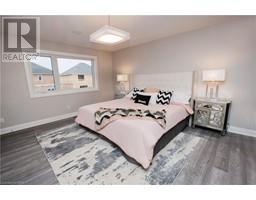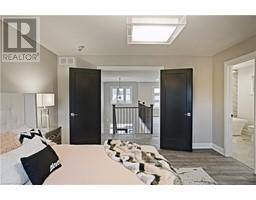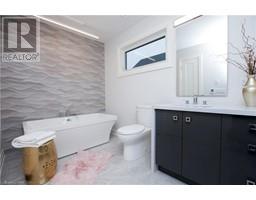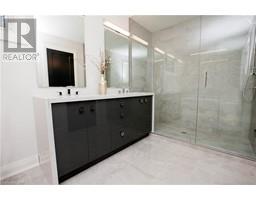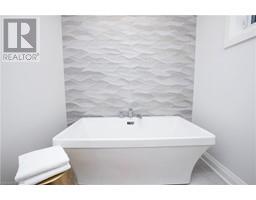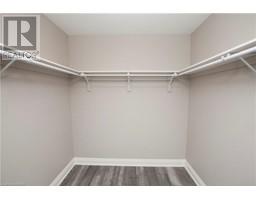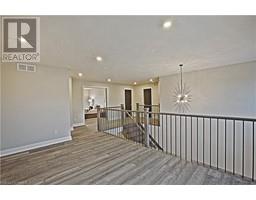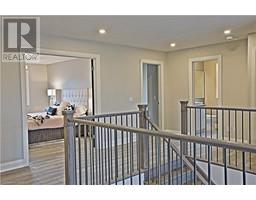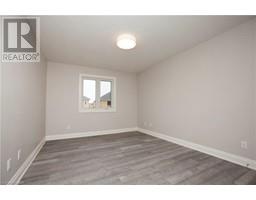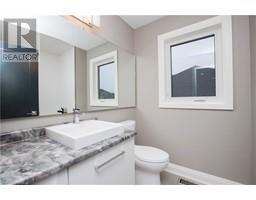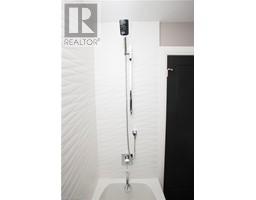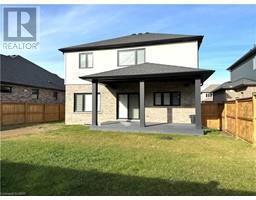3 Bedroom
3 Bathroom
2282
2 Level
Central Air Conditioning
Forced Air
Landscaped
$995,000
(INTERIOR PICTURES ARE FROM WHEN THE HOUSE WAS ORIGINALLY SOLD AND STAGED IN 2019) Introducing another remarkable residence crafted by the renowned DRT Custom Homes. This captivating two-story dwelling is nestled in a serene, family-oriented new community. Tailored for the discerning homeowner, this residence offers boundless opportunities for extended hours of entertainment. The gourmet kitchen boasts an expansive island, Quartz countertops, integrated microwave and hood vents, and a convenient Butler's pantry. The interior features a delightful blend of porcelain and hardwood flooring, along with the convenience of main floor laundry. Upstairs, discover three generously sized bedrooms complemented by a spacious open-concept loft area. The master en suite impresses with heated floors, a luxurious soaker tub, and a generously sized walk-in glass shower. Spanning 2282 square feet (plus additional open-to-below square footage), this home exemplifies quality and craftsmanship, showcasing numerous upgrades throughout. (id:54464)
Property Details
|
MLS® Number
|
40521906 |
|
Property Type
|
Single Family |
|
Amenities Near By
|
Park, Place Of Worship, Playground |
|
Features
|
Paved Driveway, Country Residential, Automatic Garage Door Opener |
|
Parking Space Total
|
4 |
Building
|
Bathroom Total
|
3 |
|
Bedrooms Above Ground
|
3 |
|
Bedrooms Total
|
3 |
|
Appliances
|
Central Vacuum, Dishwasher, Dryer, Stove, Water Meter, Washer, Microwave Built-in |
|
Architectural Style
|
2 Level |
|
Basement Development
|
Unfinished |
|
Basement Type
|
Full (unfinished) |
|
Construction Style Attachment
|
Detached |
|
Cooling Type
|
Central Air Conditioning |
|
Exterior Finish
|
Brick, Stone, Stucco |
|
Foundation Type
|
Poured Concrete |
|
Half Bath Total
|
1 |
|
Heating Type
|
Forced Air |
|
Stories Total
|
2 |
|
Size Interior
|
2282 |
|
Type
|
House |
|
Utility Water
|
Municipal Water |
Parking
Land
|
Acreage
|
No |
|
Fence Type
|
Fence |
|
Land Amenities
|
Park, Place Of Worship, Playground |
|
Landscape Features
|
Landscaped |
|
Sewer
|
Municipal Sewage System |
|
Size Frontage
|
50 Ft |
|
Size Total Text
|
Under 1/2 Acre |
|
Zoning Description
|
R1 |
Rooms
| Level |
Type |
Length |
Width |
Dimensions |
|
Second Level |
4pc Bathroom |
|
|
Measurements not available |
|
Second Level |
Bedroom |
|
|
12'0'' x 11'4'' |
|
Second Level |
Bedroom |
|
|
13'4'' x 10'8'' |
|
Second Level |
5pc Bathroom |
|
|
Measurements not available |
|
Second Level |
Primary Bedroom |
|
|
16'0'' x 13'0'' |
|
Main Level |
2pc Bathroom |
|
|
Measurements not available |
|
Main Level |
Bonus Room |
|
|
8'0'' x 5'0'' |
|
Main Level |
Great Room |
|
|
19'10'' x 15'0'' |
|
Main Level |
Dining Room |
|
|
14'4'' x 10'6'' |
|
Main Level |
Kitchen |
|
|
17'10'' x 10'6'' |
https://www.realtor.ca/real-estate/26362747/11-autumn-avenue-thorold


