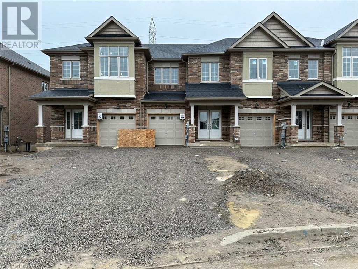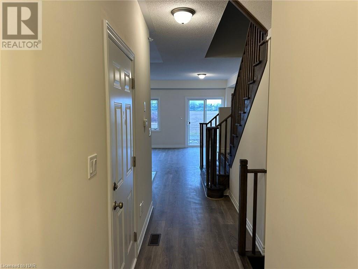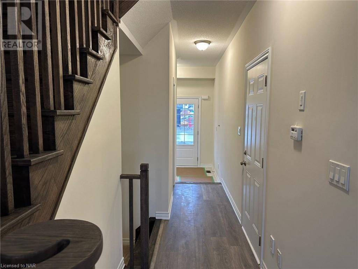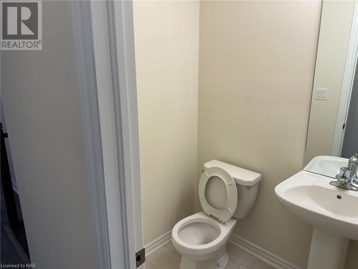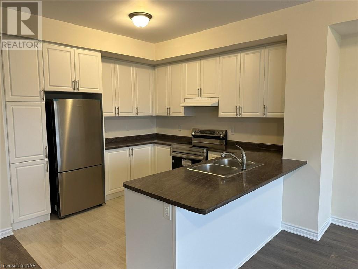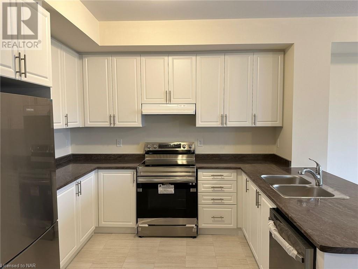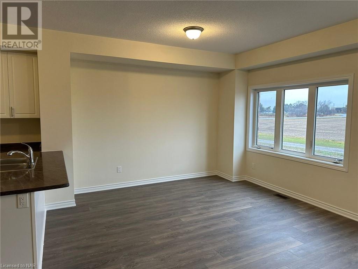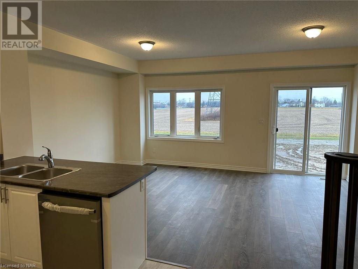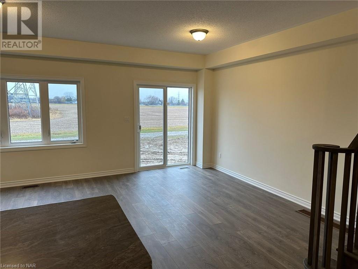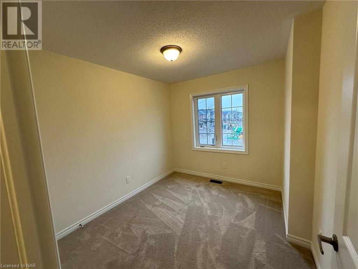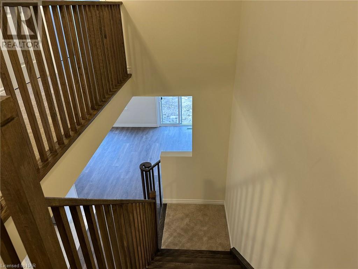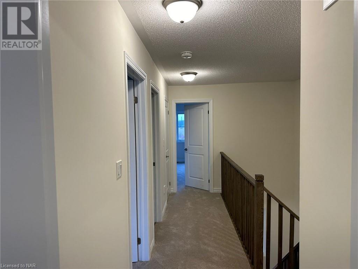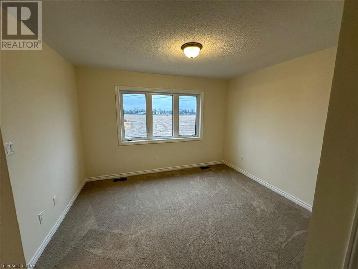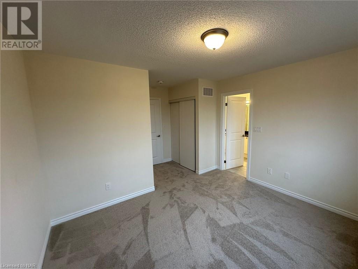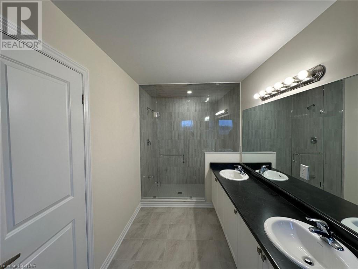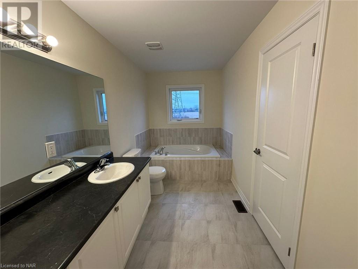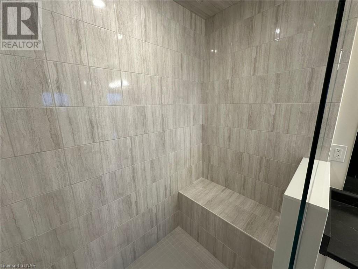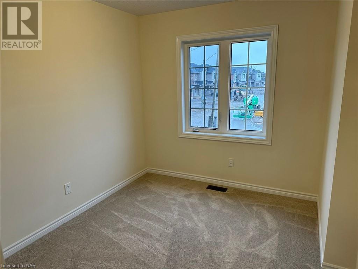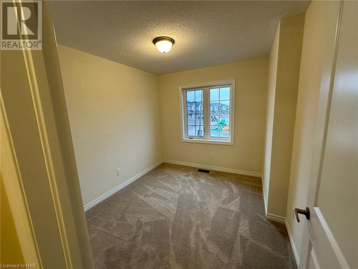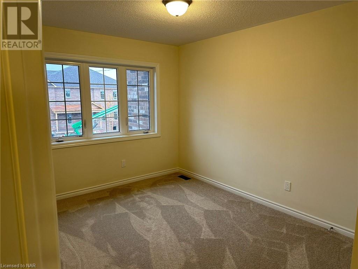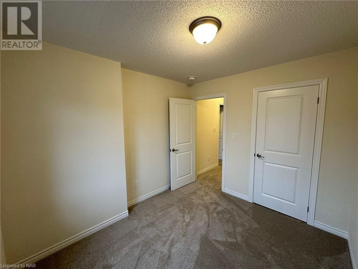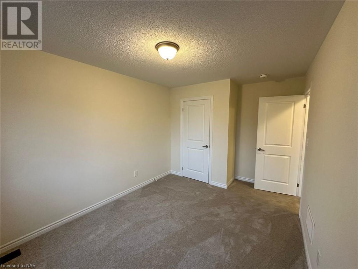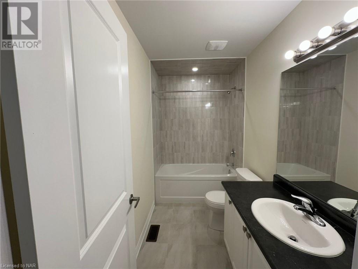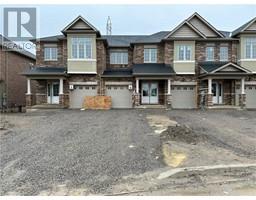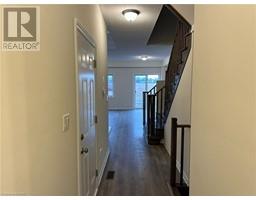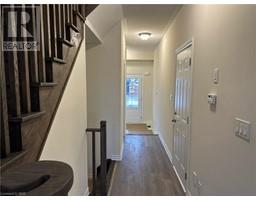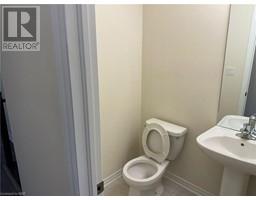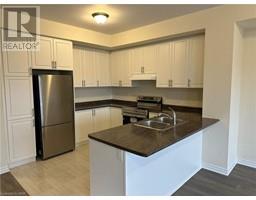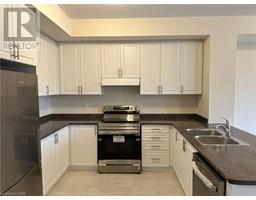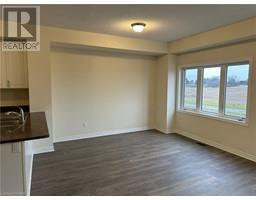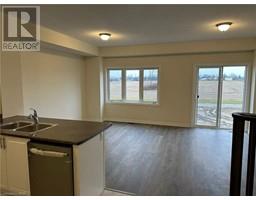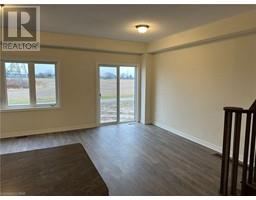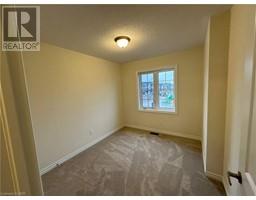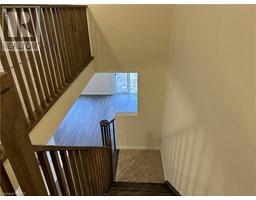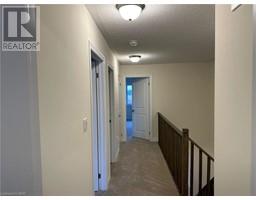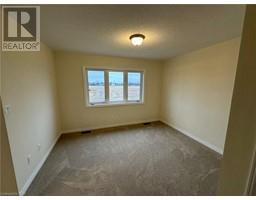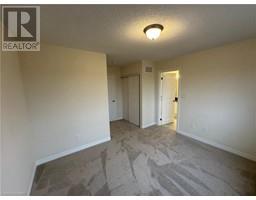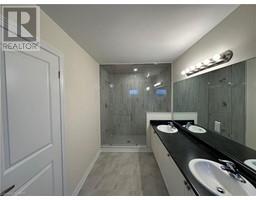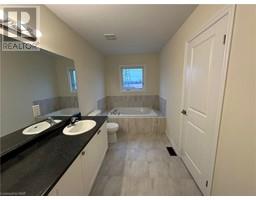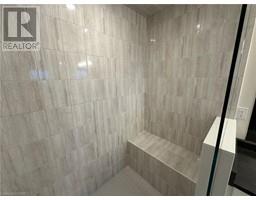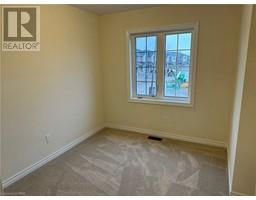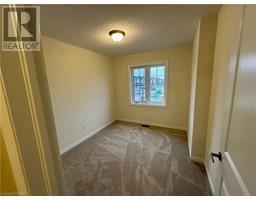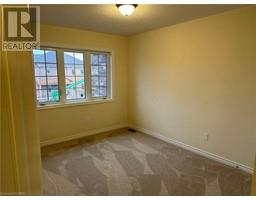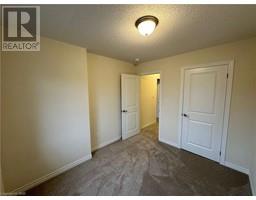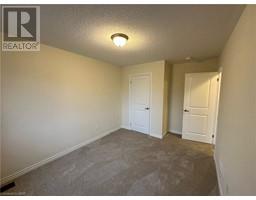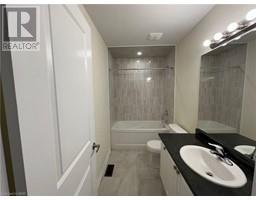109 Sapphire Way Thorold, Ontario L2V 0C5
3 Bedroom
3 Bathroom
1474
2 Level
Central Air Conditioning
$2,300 Monthly
Insurance
This remarkable brand new townhouse in the coveted Rolling Meadows neighbourhood in Thorold offers immediate availability, presenting 3 Bedrooms and 2.5 bathrooms. Be the first to claim this stunning residence as your home. Located at the heart of Rolling Meadows, this residence ensures maximum convenience with a centralized position, providing easy access to all amenities within a quick 10-minute drive. Enjoy the proximity of a new park and a highly rated school, embracing a lifestyle that seamlessly combines comfort and accessibility in the vibrant community of Thorold's Rolling Meadows. (id:54464)
Property Details
| MLS® Number | 40522441 |
| Property Type | Single Family |
| Amenities Near By | Place Of Worship, Playground |
| Community Features | Quiet Area, School Bus |
| Features | Sump Pump |
| Parking Space Total | 3 |
Building
| Bathroom Total | 3 |
| Bedrooms Above Ground | 3 |
| Bedrooms Total | 3 |
| Architectural Style | 2 Level |
| Basement Development | Unfinished |
| Basement Type | Full (unfinished) |
| Construction Style Attachment | Attached |
| Cooling Type | Central Air Conditioning |
| Exterior Finish | Brick |
| Half Bath Total | 1 |
| Heating Fuel | Natural Gas |
| Stories Total | 2 |
| Size Interior | 1474 |
| Type | Row / Townhouse |
| Utility Water | Municipal Water |
Parking
| Attached Garage |
Land
| Acreage | No |
| Land Amenities | Place Of Worship, Playground |
| Sewer | Municipal Sewage System |
| Size Frontage | 20 Ft |
| Zoning Description | Residential |
Rooms
| Level | Type | Length | Width | Dimensions |
|---|---|---|---|---|
| Second Level | Bedroom | 9'6'' x 11'0'' | ||
| Second Level | Bedroom | 8'3'' x 9'11'' | ||
| Second Level | 3pc Bathroom | Measurements not available | ||
| Second Level | Full Bathroom | Measurements not available | ||
| Second Level | Primary Bedroom | 12'0'' x 10'0'' | ||
| Main Level | 2pc Bathroom | Measurements not available | ||
| Main Level | Kitchen | 10'0'' x 11'4'' | ||
| Main Level | Breakfast | 8'7'' x 12'0'' | ||
| Main Level | Family Room | 10'3'' x 14'6'' |
https://www.realtor.ca/real-estate/26361203/109-sapphire-way-thorold
Interested?
Contact us for more information


