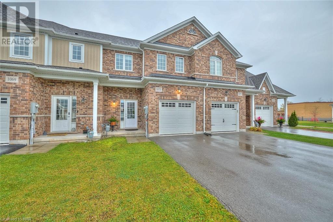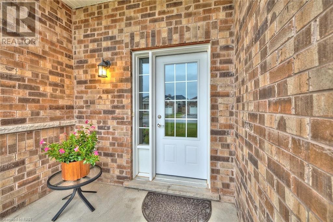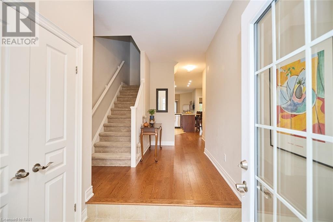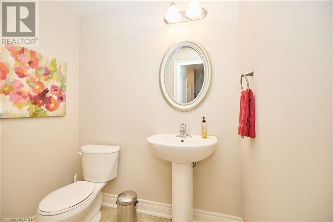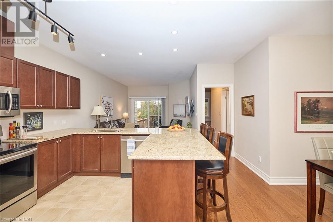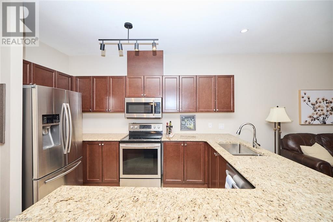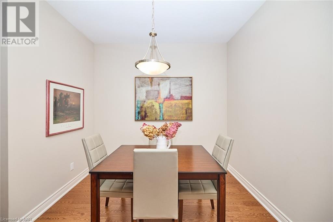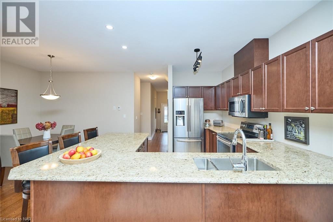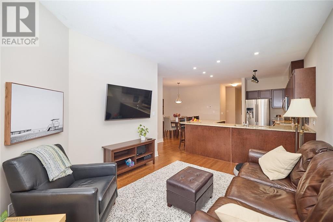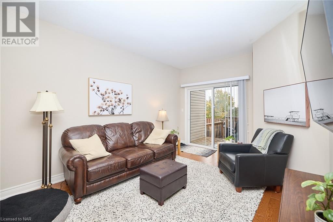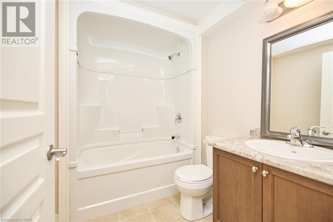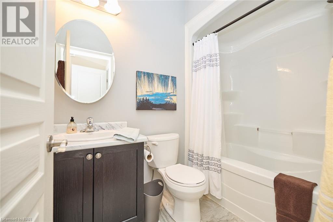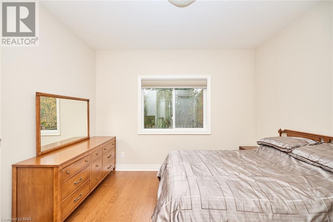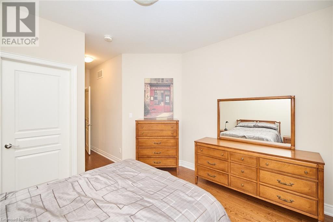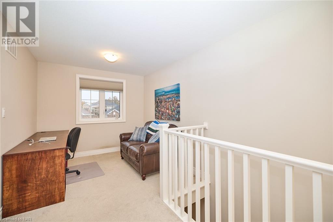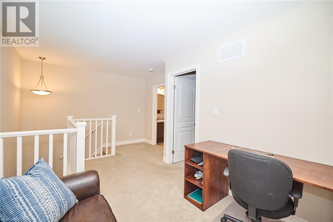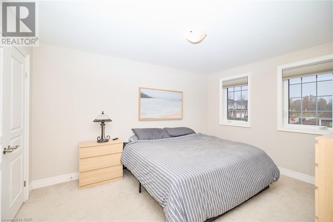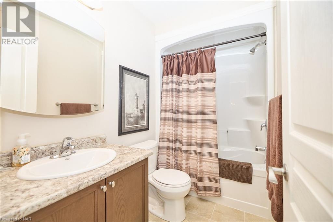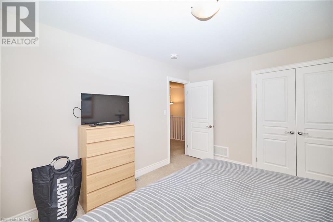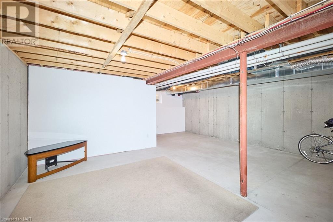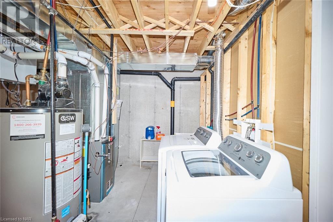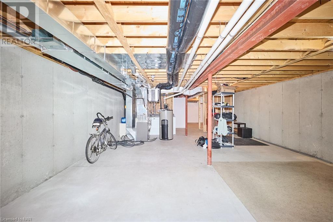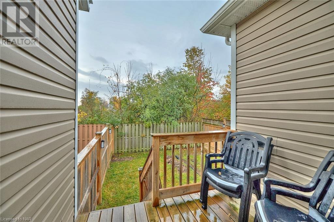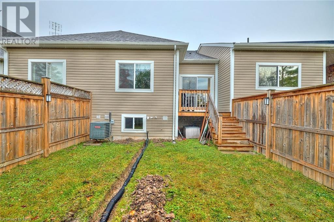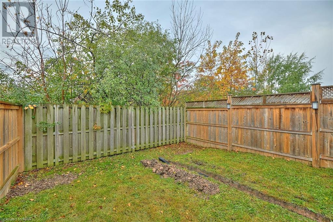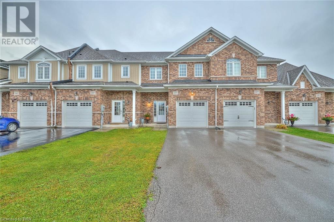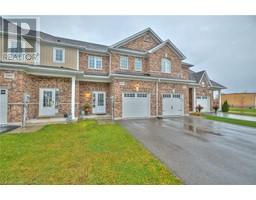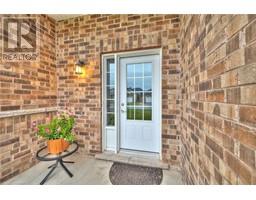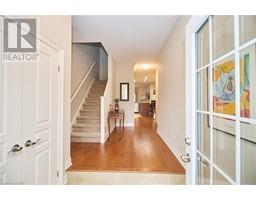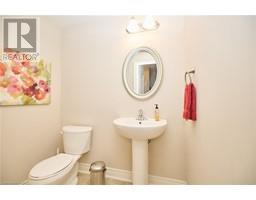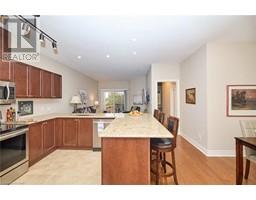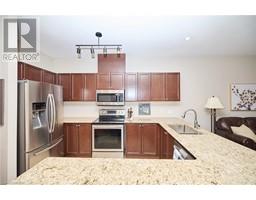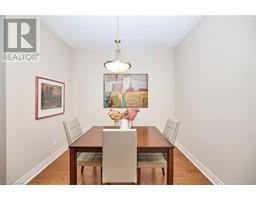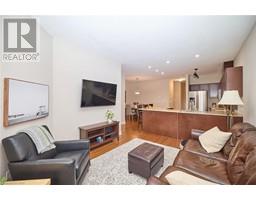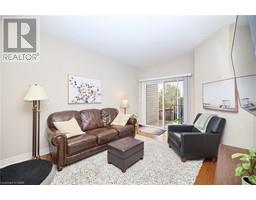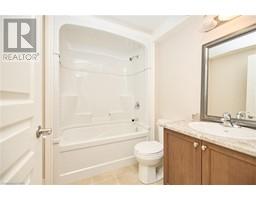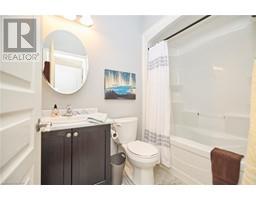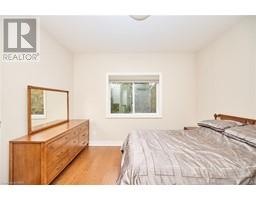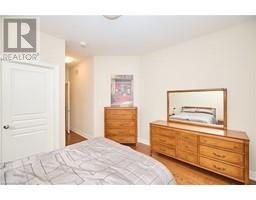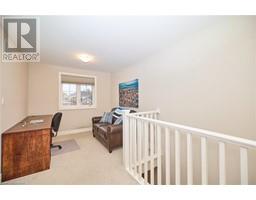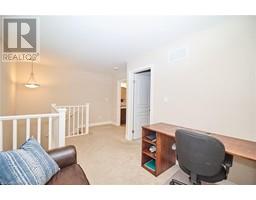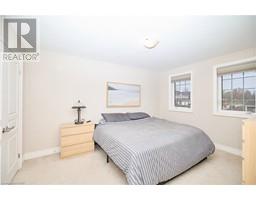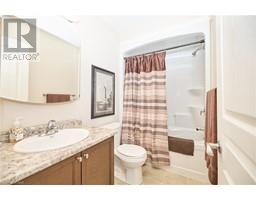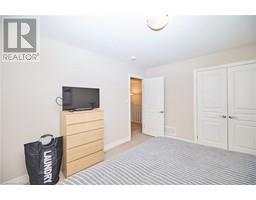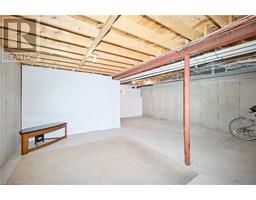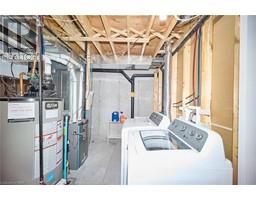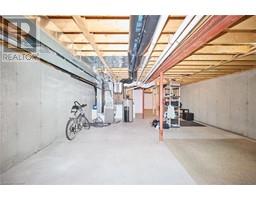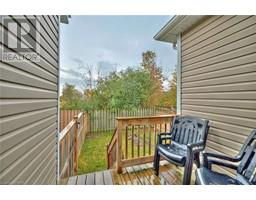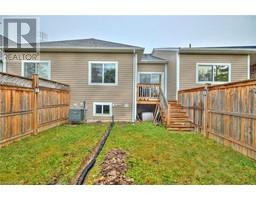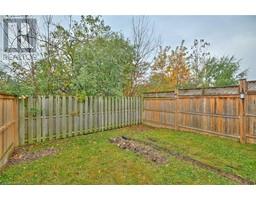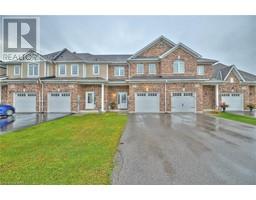2 Bedroom
4 Bathroom
1407
2 Level
Central Air Conditioning
Forced Air
$549,900
Welcome to this exceptional. Five year old townhouse, located in the heart of town. This well appointed two bedroom plus den, 3 1/2 bath offers 1407 ft.² of living space above grade plus a full basement with finished bath, attached garage and large paved driveway. This townhouse was designed with an easy floor plan ideal for Seniors, and family living. Enjoy main floor, master bedroom with walk-in closet on suite with easy access to the main floor laundry. There’s also additional laundry in the basement for those with a busy household. This well appointed home offers luxury finishes, such as granite counters, large breakfast island Stainless steel appliances hardwood flooring throughout the main. You will find accessibility to the rear patio and fenced yard ideal for barbecuing and entertaining the lower level basement offers additional living space yet to be finished and as ideal for storage. This home has been well-maintained and is located close to School, shopping, restaurants, all with easy access to the QEW and Peace Bridge. (id:54464)
Property Details
|
MLS® Number
|
40502616 |
|
Property Type
|
Single Family |
|
Amenities Near By
|
Beach, Golf Nearby, Hospital, Marina, Park, Place Of Worship, Public Transit, Schools |
|
Equipment Type
|
Water Heater |
|
Features
|
Cul-de-sac, Paved Driveway |
|
Parking Space Total
|
3 |
|
Rental Equipment Type
|
Water Heater |
Building
|
Bathroom Total
|
4 |
|
Bedrooms Above Ground
|
2 |
|
Bedrooms Total
|
2 |
|
Appliances
|
Dishwasher, Dryer, Refrigerator, Stove, Washer, Garage Door Opener |
|
Architectural Style
|
2 Level |
|
Basement Development
|
Unfinished |
|
Basement Type
|
Full (unfinished) |
|
Construction Style Attachment
|
Attached |
|
Cooling Type
|
Central Air Conditioning |
|
Exterior Finish
|
Brick, Vinyl Siding |
|
Foundation Type
|
Poured Concrete |
|
Half Bath Total
|
1 |
|
Heating Fuel
|
Natural Gas |
|
Heating Type
|
Forced Air |
|
Stories Total
|
2 |
|
Size Interior
|
1407 |
|
Type
|
Row / Townhouse |
|
Utility Water
|
Municipal Water |
Parking
Land
|
Access Type
|
Highway Nearby |
|
Acreage
|
No |
|
Land Amenities
|
Beach, Golf Nearby, Hospital, Marina, Park, Place Of Worship, Public Transit, Schools |
|
Sewer
|
Municipal Sewage System |
|
Size Frontage
|
21 Ft |
|
Size Total Text
|
Under 1/2 Acre |
|
Zoning Description
|
Rm1 |
Rooms
| Level |
Type |
Length |
Width |
Dimensions |
|
Second Level |
4pc Bathroom |
|
|
Measurements not available |
|
Second Level |
Bedroom |
|
|
15'6'' x 10'10'' |
|
Second Level |
Bonus Room |
|
|
15'2'' x 9'0'' |
|
Basement |
4pc Bathroom |
|
|
Measurements not available |
|
Main Level |
2pc Bathroom |
|
|
Measurements not available |
|
Main Level |
4pc Bathroom |
|
|
Measurements not available |
|
Main Level |
Primary Bedroom |
|
|
11'6'' x 10'6'' |
|
Main Level |
Living Room |
|
|
15'4'' x 11'6'' |
|
Main Level |
Breakfast |
|
|
10'2'' x 9'4'' |
|
Main Level |
Kitchen |
|
|
10'0'' x 12'0'' |
https://www.realtor.ca/real-estate/26220527/1073-meadowood-street-fort-erie


