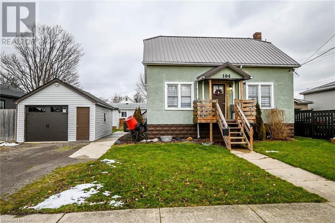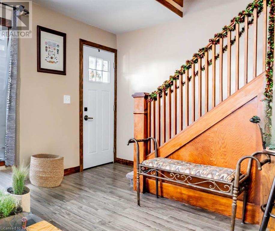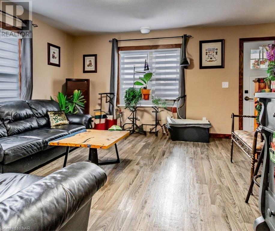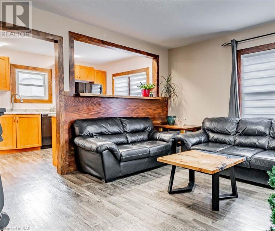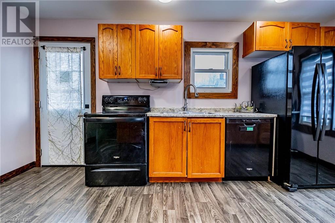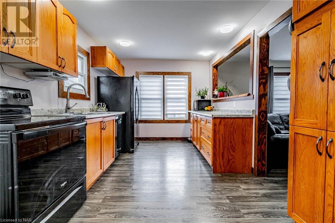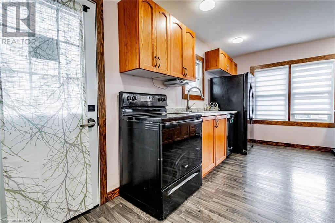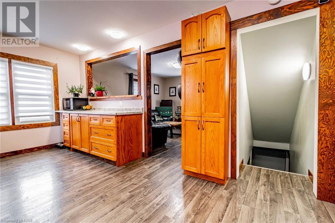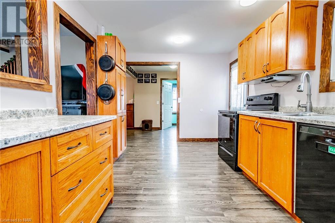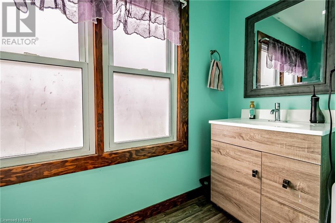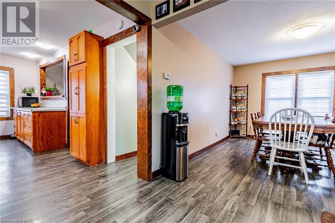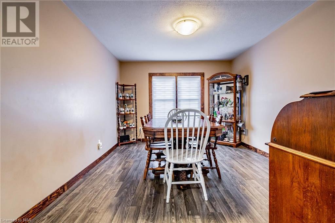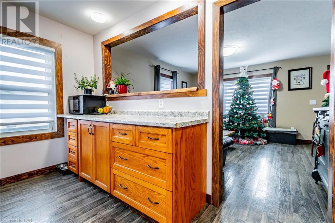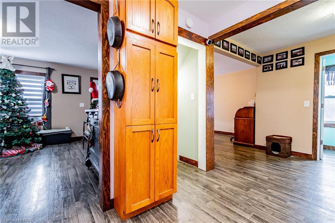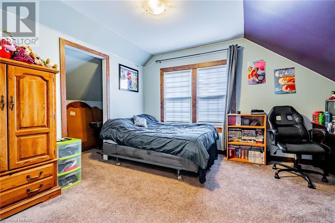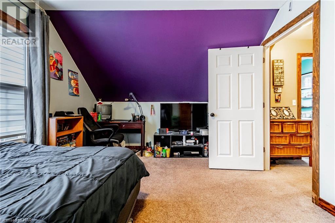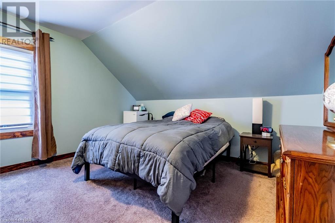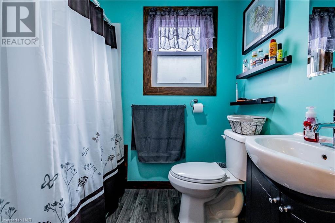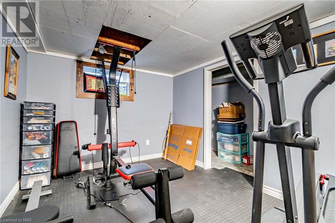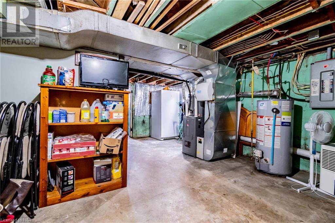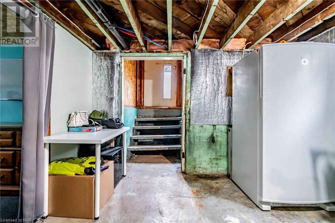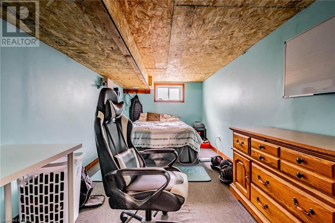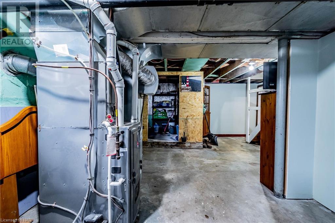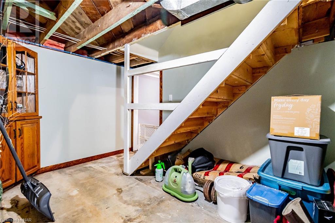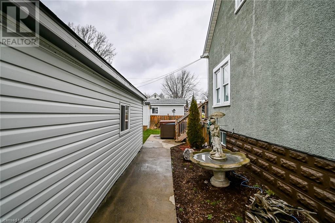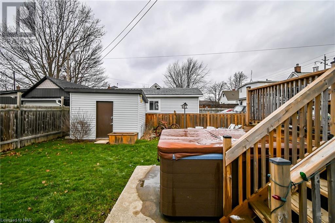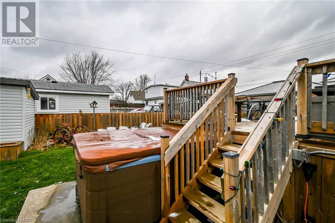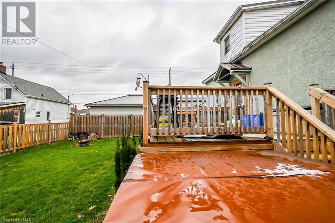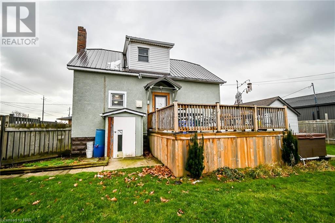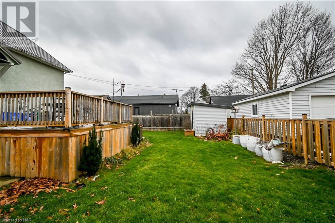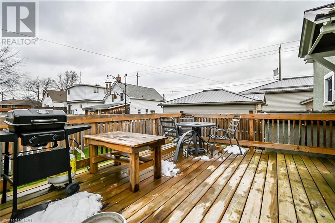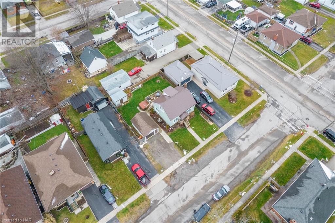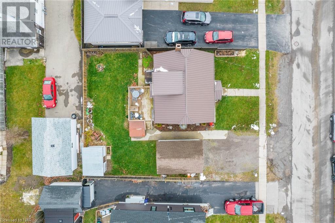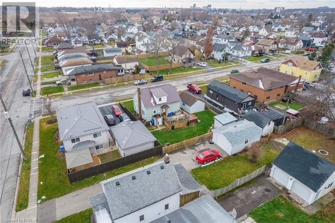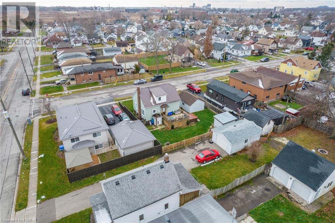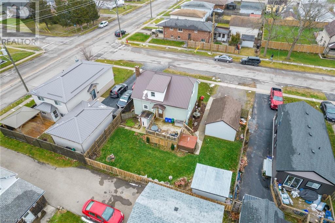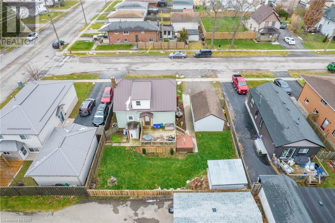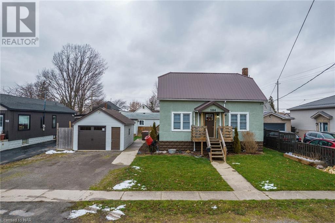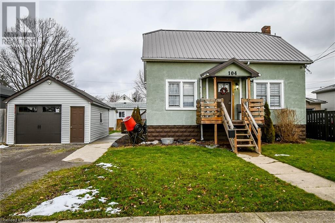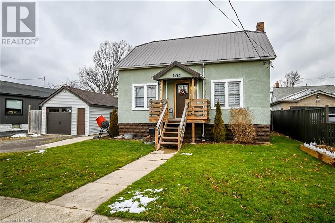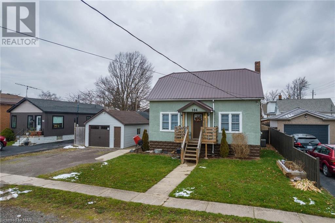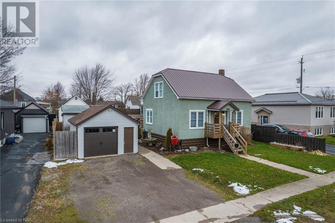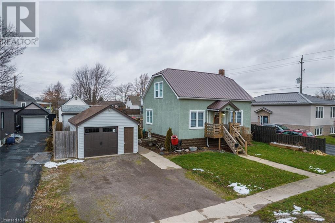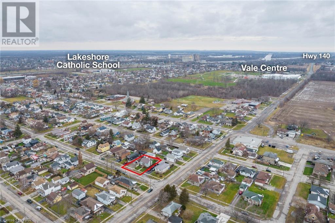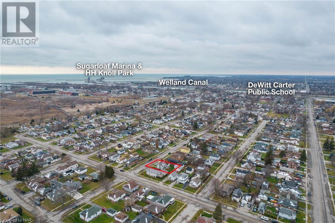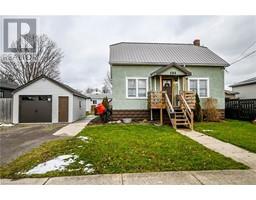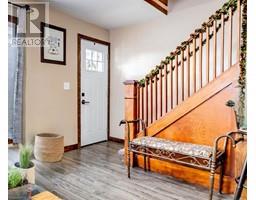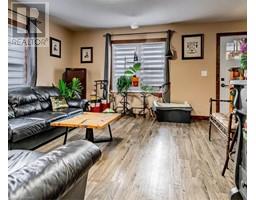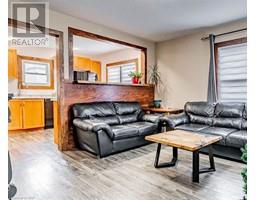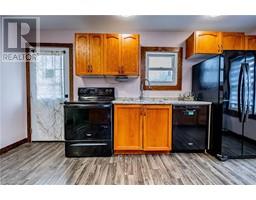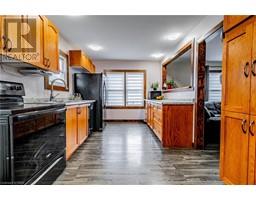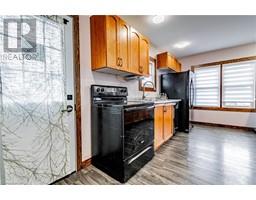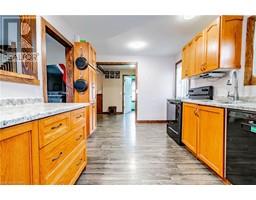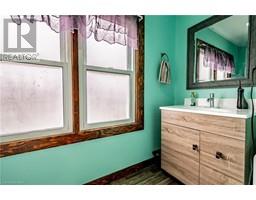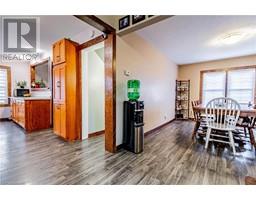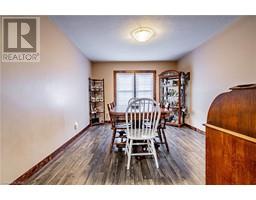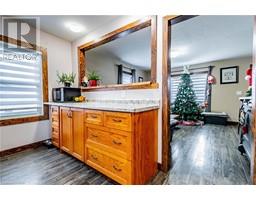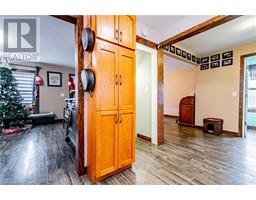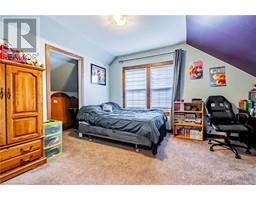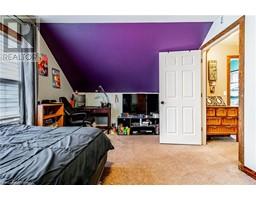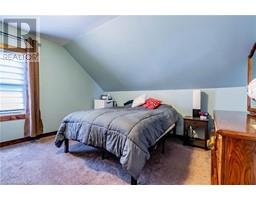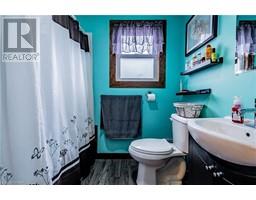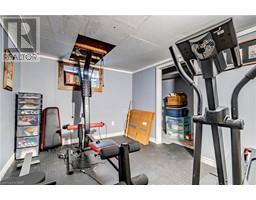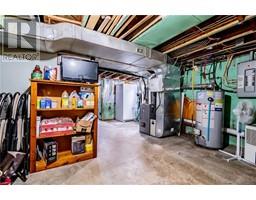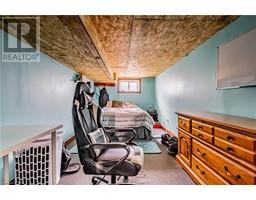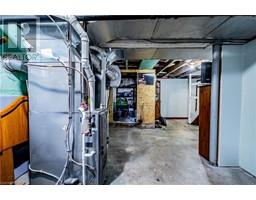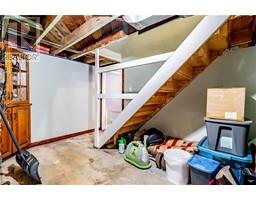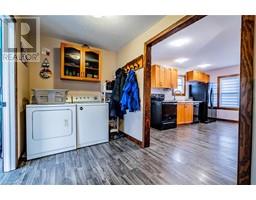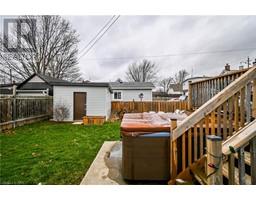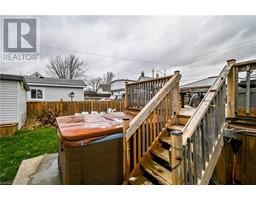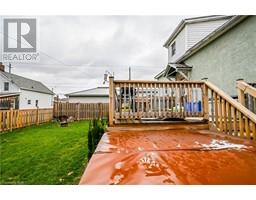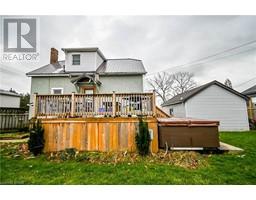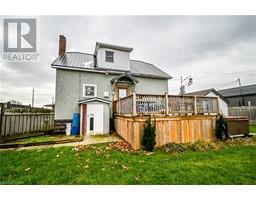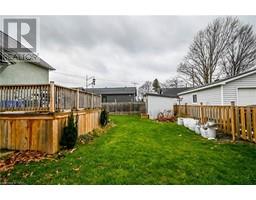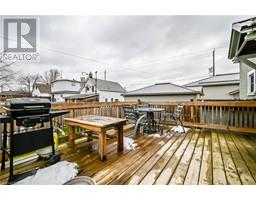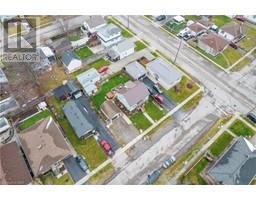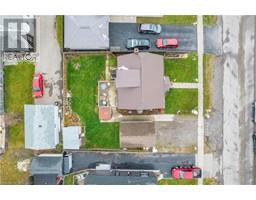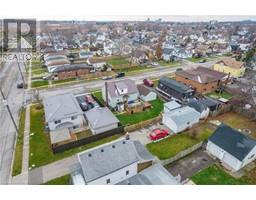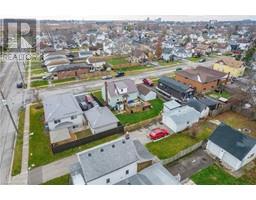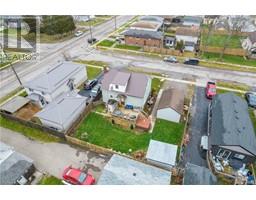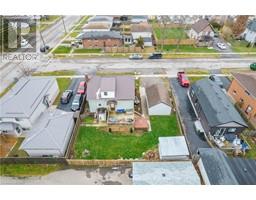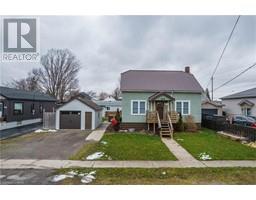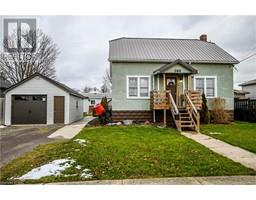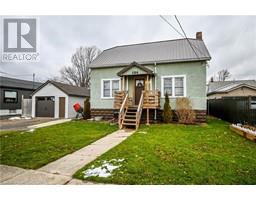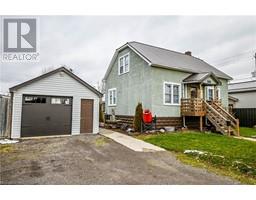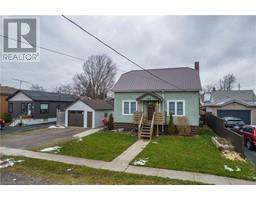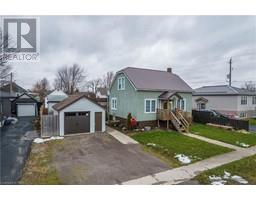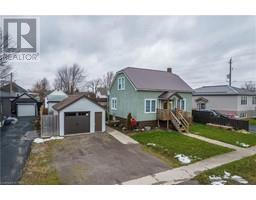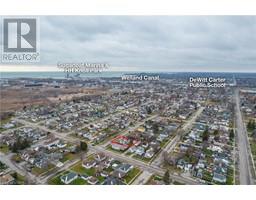4 Bedroom
2 Bathroom
1050
Central Air Conditioning
Forced Air
$499,900
Welcome to this beautifully renovated home with ample space and incredible potential. Upstairs, you'll find two bedrooms, one of which boasts a spacious walk-in closet, and a convenient 4 pc bath. The main floor has been completely transformed, with a renovation in 2018 that included upgraded plumbing, electrical, and insulation. The newer flooring in the living room and dining room add elegance, while the oak cupboards provide plenty of storage. The appliances, also new in 2018, will remain with the property. With a dining room in place of a main floor bedroom, the large mud room/laundry area off the back door offers practical convenience. Downstairs, the basement features two more bedrooms, a rough-in for an additional bath, and plumbing for a future kitchen, making it perfect for additional living space or rental potential. Outside, the large back deck and spacious garage provide excellent entertaining and storage options, plus hot tub is included! and the steel roof offers durability and peace of mind. Don't miss out on this fantastic opportunity! (id:54464)
Property Details
|
MLS® Number
|
40522939 |
|
Property Type
|
Single Family |
|
Amenities Near By
|
Beach, Marina, Park, Place Of Worship, Schools, Shopping |
|
Community Features
|
Community Centre |
|
Equipment Type
|
Furnace, Water Heater |
|
Features
|
Crushed Stone Driveway |
|
Parking Space Total
|
5 |
|
Rental Equipment Type
|
Furnace, Water Heater |
|
Structure
|
Shed |
Building
|
Bathroom Total
|
2 |
|
Bedrooms Above Ground
|
2 |
|
Bedrooms Below Ground
|
2 |
|
Bedrooms Total
|
4 |
|
Appliances
|
Dryer, Refrigerator |
|
Basement Development
|
Partially Finished |
|
Basement Type
|
Full (partially Finished) |
|
Construction Style Attachment
|
Detached |
|
Cooling Type
|
Central Air Conditioning |
|
Exterior Finish
|
Stone |
|
Foundation Type
|
Block |
|
Half Bath Total
|
1 |
|
Heating Fuel
|
Natural Gas |
|
Heating Type
|
Forced Air |
|
Stories Total
|
2 |
|
Size Interior
|
1050 |
|
Type
|
House |
|
Utility Water
|
Municipal Water |
Parking
Land
|
Access Type
|
Highway Access, Highway Nearby |
|
Acreage
|
No |
|
Land Amenities
|
Beach, Marina, Park, Place Of Worship, Schools, Shopping |
|
Sewer
|
Municipal Sewage System |
|
Size Depth
|
85 Ft |
|
Size Frontage
|
63 Ft |
|
Size Total Text
|
Under 1/2 Acre |
|
Zoning Description
|
R2 |
Rooms
| Level |
Type |
Length |
Width |
Dimensions |
|
Second Level |
4pc Bathroom |
|
|
4'10'' x 6'9'' |
|
Second Level |
Primary Bedroom |
|
|
12'7'' x 17'2'' |
|
Second Level |
Bedroom |
|
|
10'10'' x 8'5'' |
|
Basement |
Bedroom |
|
|
13'2'' x 8'4'' |
|
Basement |
Bedroom |
|
|
12'10'' x 10'2'' |
|
Basement |
Laundry Room |
|
|
16'2'' x 12'9'' |
|
Main Level |
2pc Bathroom |
|
|
Measurements not available |
|
Main Level |
Mud Room |
|
|
10'0'' x 10'0'' |
|
Main Level |
Dining Room |
|
|
10'11'' x 9'10'' |
|
Main Level |
Dining Room |
|
|
12'11'' x 10'10'' |
|
Main Level |
Living Room |
|
|
13'3'' x 10'8'' |
|
Main Level |
Kitchen |
|
|
15'8'' x 8'9'' |
https://www.realtor.ca/real-estate/26369194/104-cross-street-port-colborne


