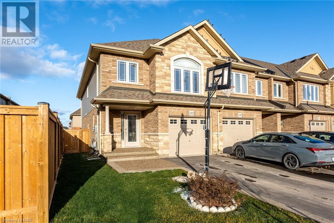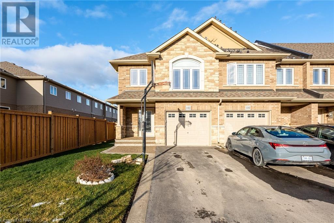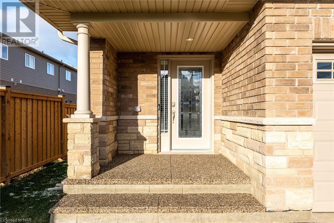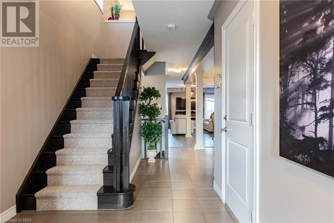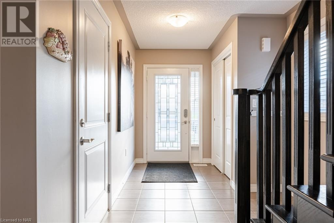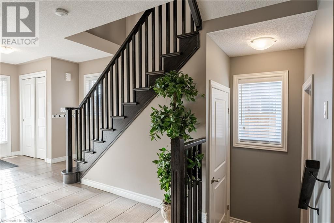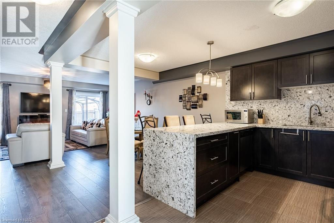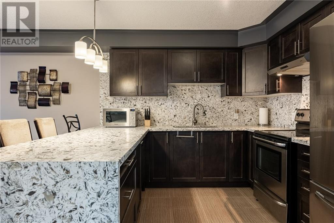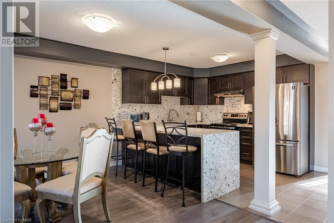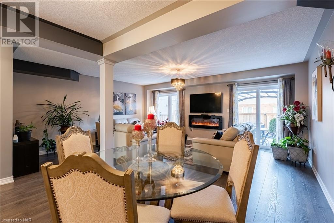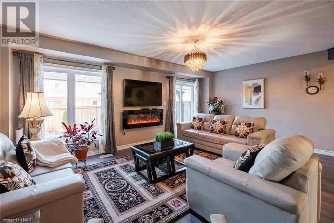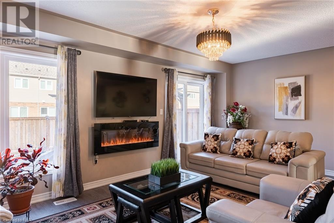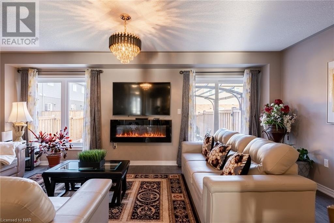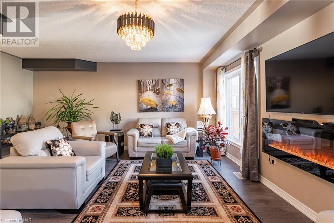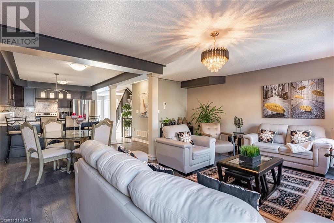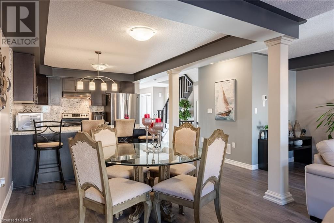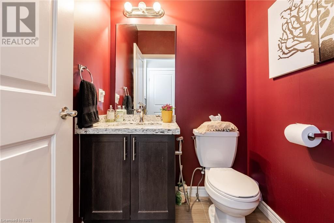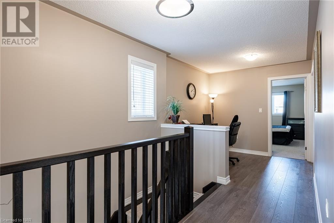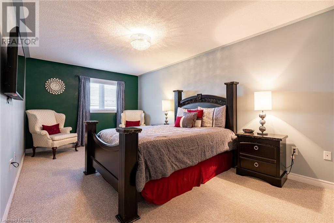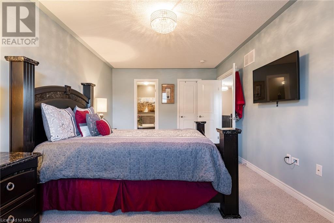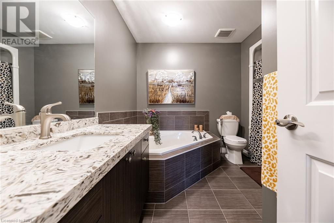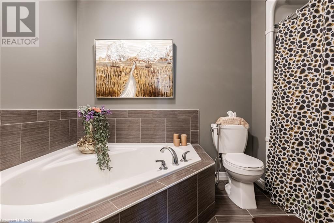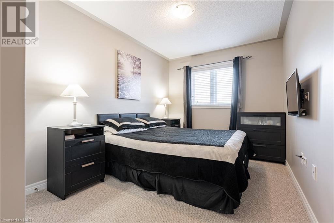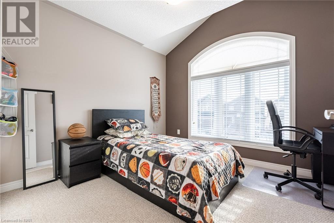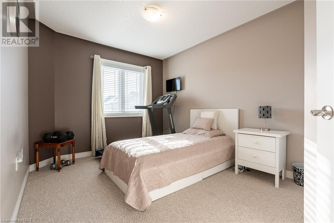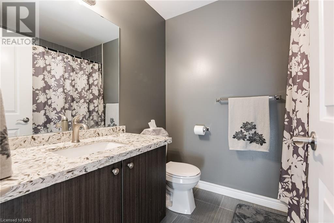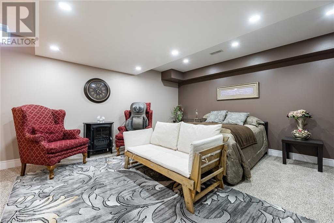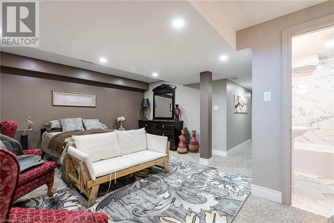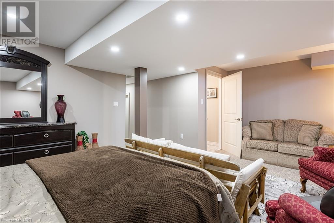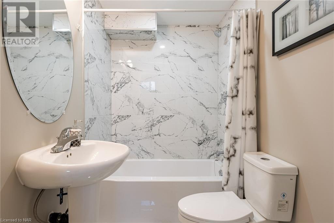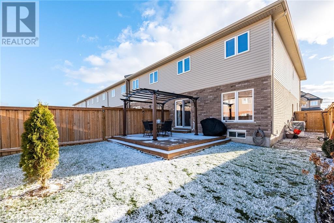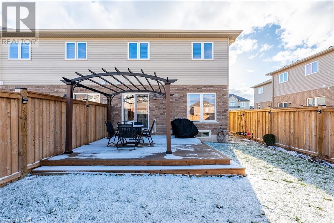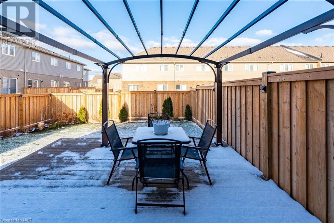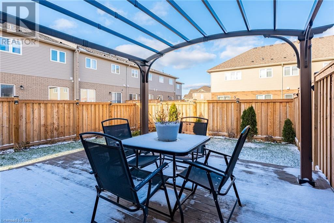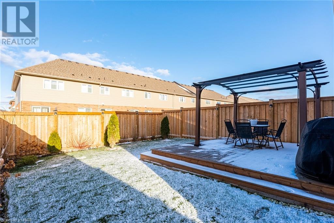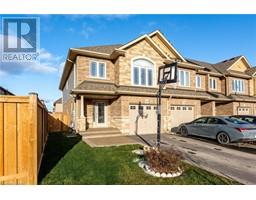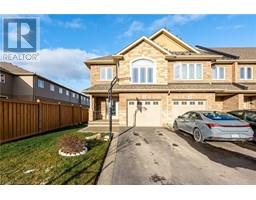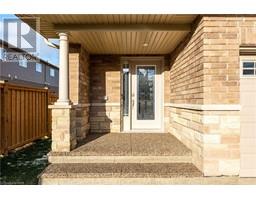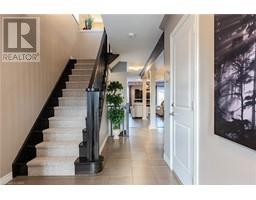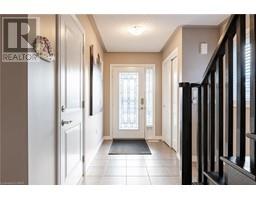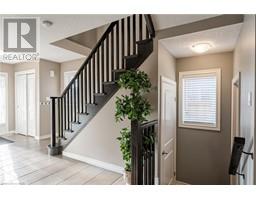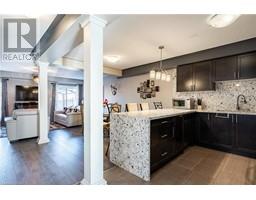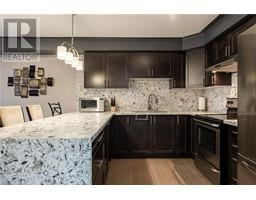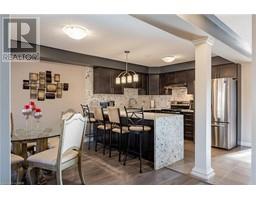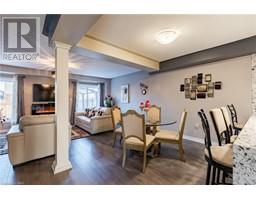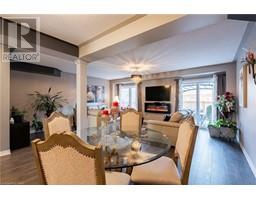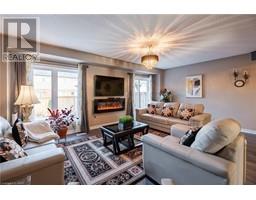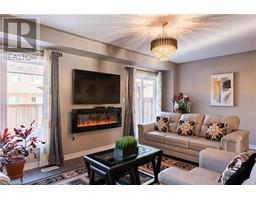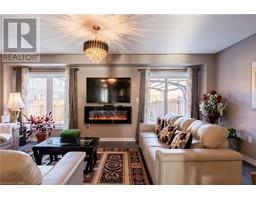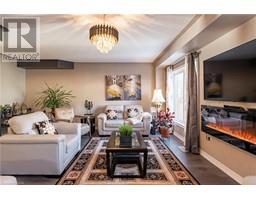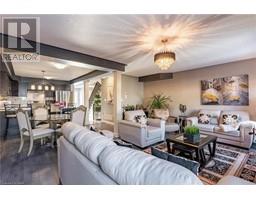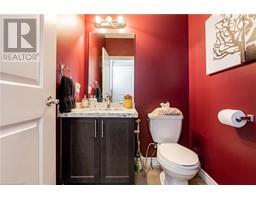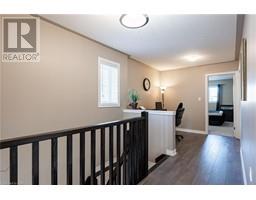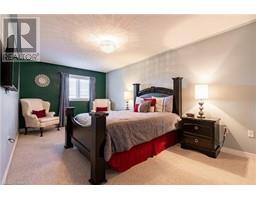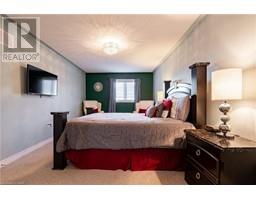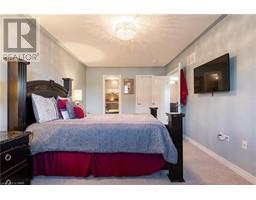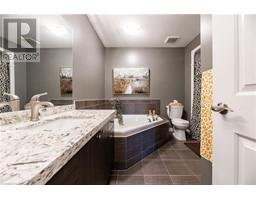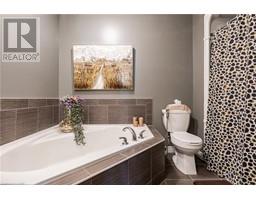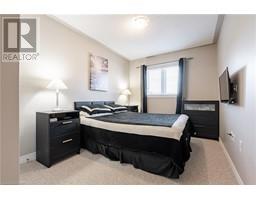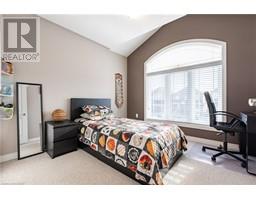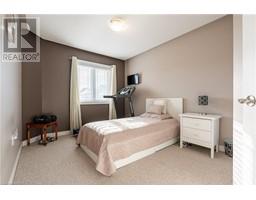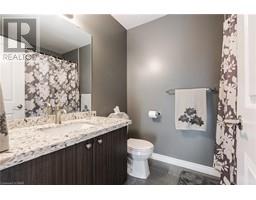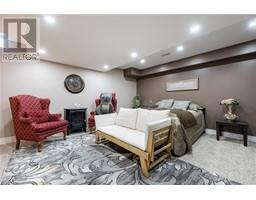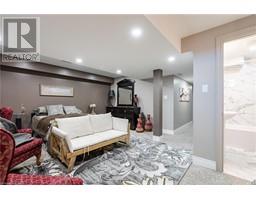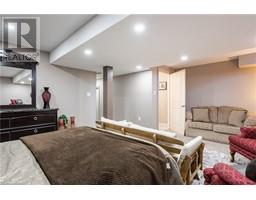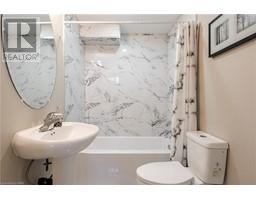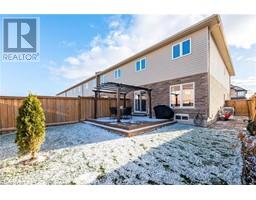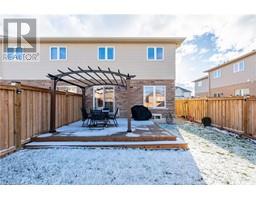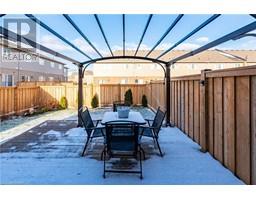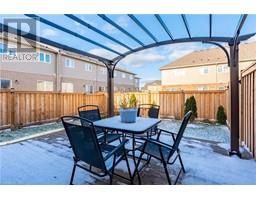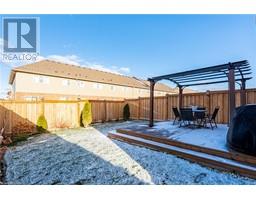4 Bedroom
4 Bathroom
1841
2 Level
Central Air Conditioning
Forced Air
$979,900
This spacious property on Cittadella Boulevard resides in a welcoming family-friendly neighbourhood. Built in 2019, this end-unit townhome boasts 4 bedrooms (all on one floor), 3.5 baths with nearly 1,900 sq. ft. plus a convenient loft/home office! Your new home features a list of updates including a finished basement with sparkling new full bath, updated backsplash and countertops in kitchen & bathrooms, hardwood floors, stained staircases, great curb appeal with a newly resurfaced concrete porch, fully fenced backyard with deck & side entry, and additional windows. Walkable to countless amenities - shops, restaurants, parks, schools, banks & close proximity to major highways, Toronto, Burlington, and the Hamilton International Airport - a great location for commuters! (id:54464)
Property Details
|
MLS® Number
|
40522607 |
|
Property Type
|
Single Family |
|
Amenities Near By
|
Airport, Place Of Worship, Playground, Public Transit, Schools, Shopping |
|
Features
|
Automatic Garage Door Opener |
|
Parking Space Total
|
2 |
Building
|
Bathroom Total
|
4 |
|
Bedrooms Above Ground
|
4 |
|
Bedrooms Total
|
4 |
|
Appliances
|
Dishwasher, Dryer, Refrigerator, Stove, Washer, Hood Fan, Garage Door Opener |
|
Architectural Style
|
2 Level |
|
Basement Development
|
Finished |
|
Basement Type
|
Full (finished) |
|
Constructed Date
|
2019 |
|
Construction Style Attachment
|
Attached |
|
Cooling Type
|
Central Air Conditioning |
|
Exterior Finish
|
Brick |
|
Half Bath Total
|
1 |
|
Heating Fuel
|
Natural Gas |
|
Heating Type
|
Forced Air |
|
Stories Total
|
2 |
|
Size Interior
|
1841 |
|
Type
|
Row / Townhouse |
|
Utility Water
|
Municipal Water |
Parking
Land
|
Access Type
|
Highway Access |
|
Acreage
|
No |
|
Land Amenities
|
Airport, Place Of Worship, Playground, Public Transit, Schools, Shopping |
|
Sewer
|
Municipal Sewage System |
|
Size Depth
|
103 Ft |
|
Size Frontage
|
27 Ft |
|
Size Total Text
|
Under 1/2 Acre |
|
Zoning Description
|
Rm3-173(b) |
Rooms
| Level |
Type |
Length |
Width |
Dimensions |
|
Second Level |
Primary Bedroom |
|
|
19'5'' x 10'8'' |
|
Second Level |
4pc Bathroom |
|
|
Measurements not available |
|
Second Level |
Bedroom |
|
|
11'11'' x 8'8'' |
|
Second Level |
Bedroom |
|
|
10'11'' x 9'10'' |
|
Second Level |
Bedroom |
|
|
10'11'' x 9'7'' |
|
Second Level |
4pc Bathroom |
|
|
Measurements not available |
|
Second Level |
Loft |
|
|
8'7'' x 8'1'' |
|
Basement |
Laundry Room |
|
|
Measurements not available |
|
Basement |
4pc Bathroom |
|
|
Measurements not available |
|
Basement |
Great Room |
|
|
18'6'' x 14'8'' |
|
Main Level |
Living Room |
|
|
19'4'' x 17'4'' |
|
Main Level |
2pc Bathroom |
|
|
Measurements not available |
|
Main Level |
Dining Room |
|
|
10'9'' x 8'5'' |
|
Main Level |
Eat In Kitchen |
|
|
10'2'' x 9'8'' |
|
Main Level |
Foyer |
|
|
7'3'' x 5'7'' |
https://www.realtor.ca/real-estate/26370759/102-cittadella-boulevard-hamilton


