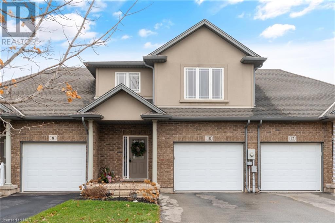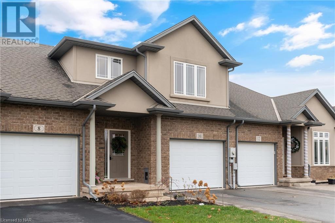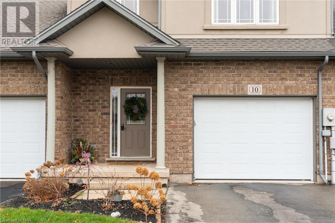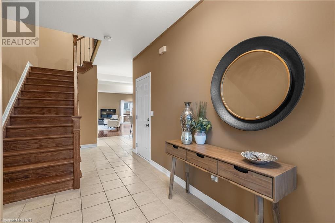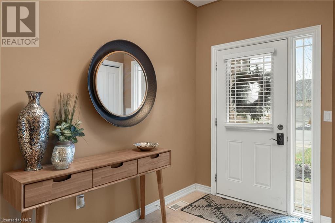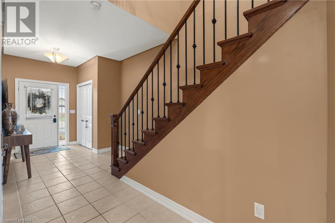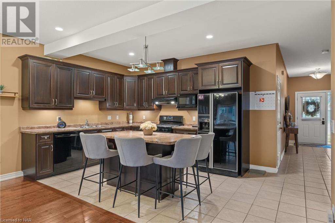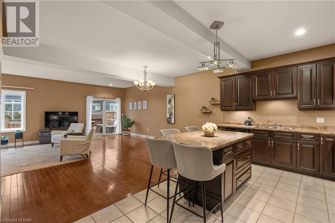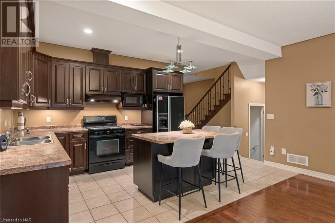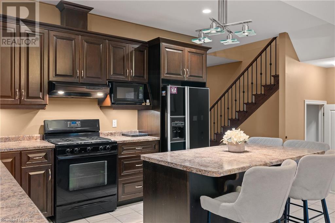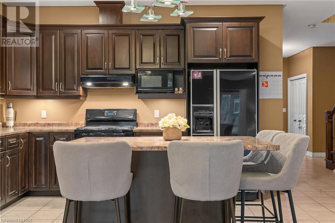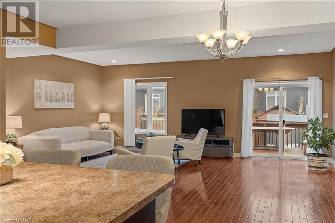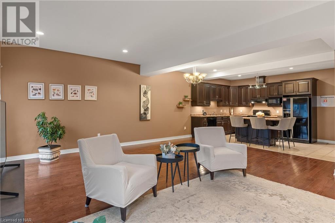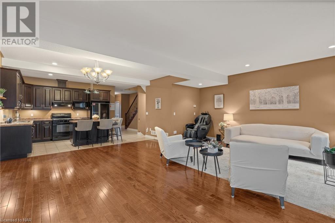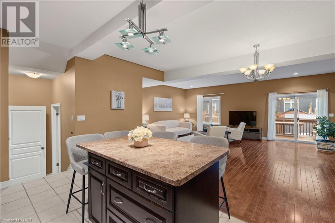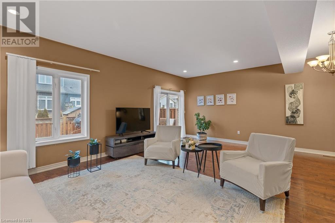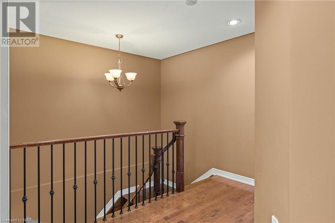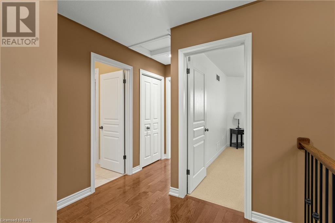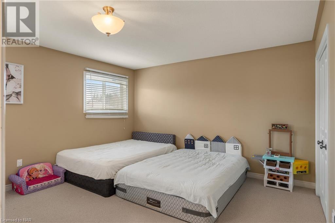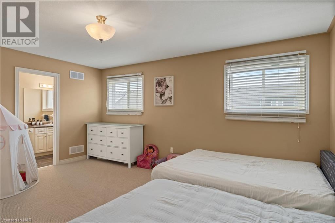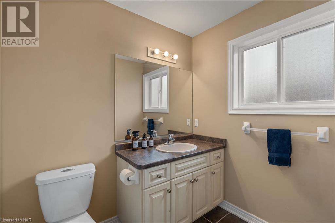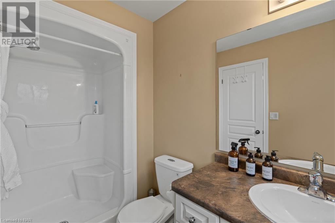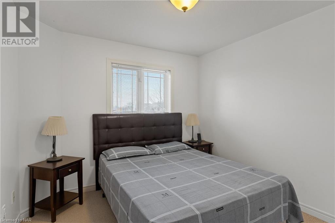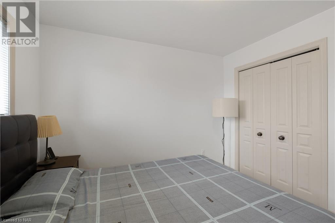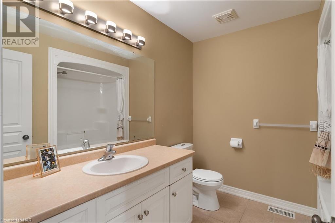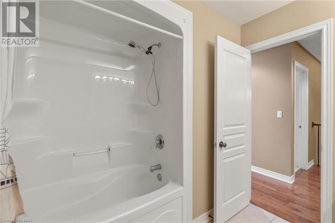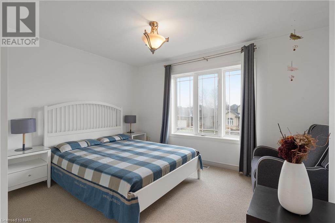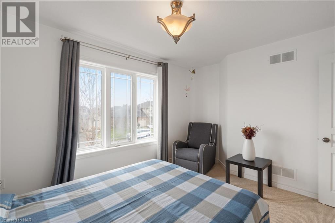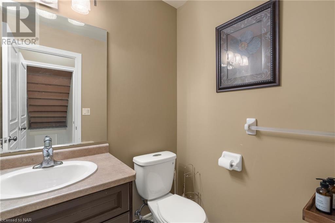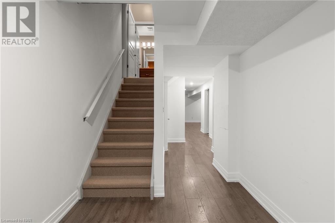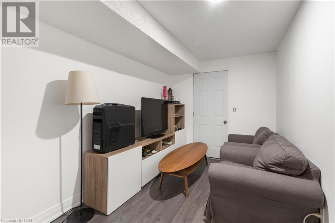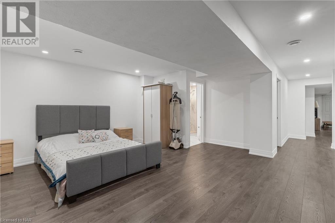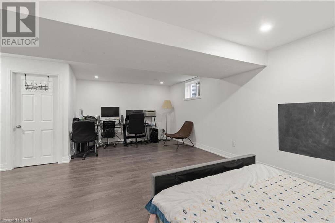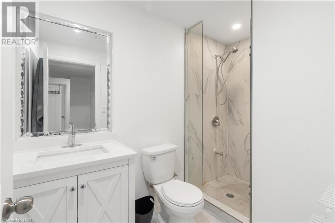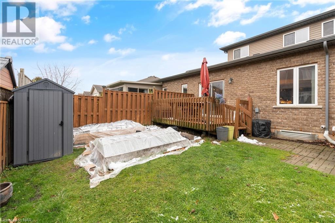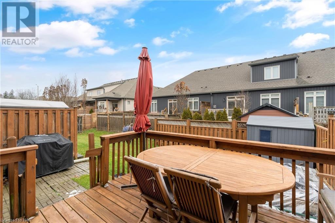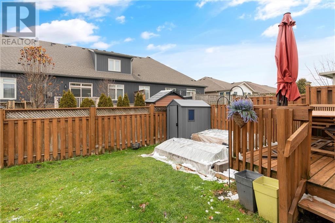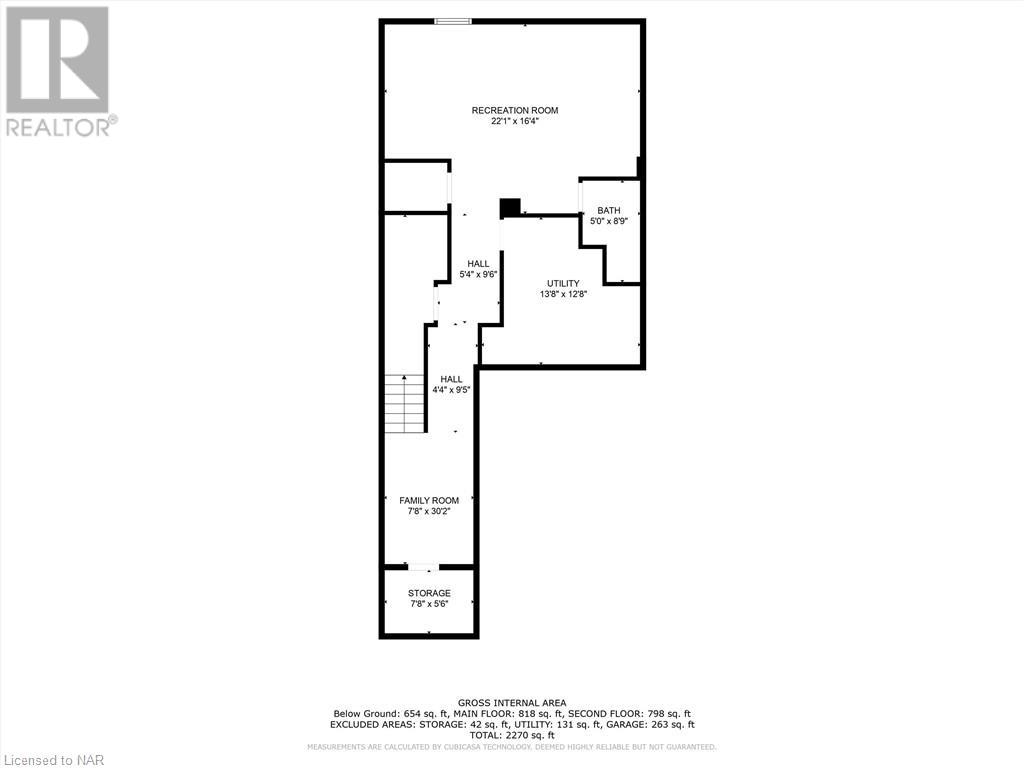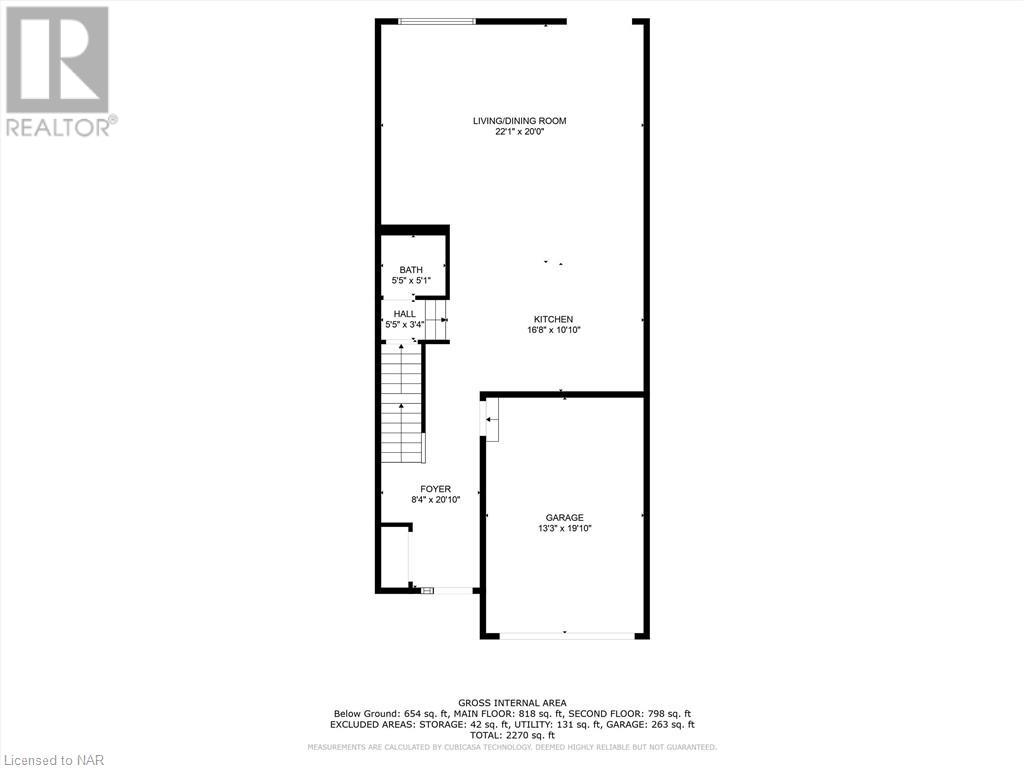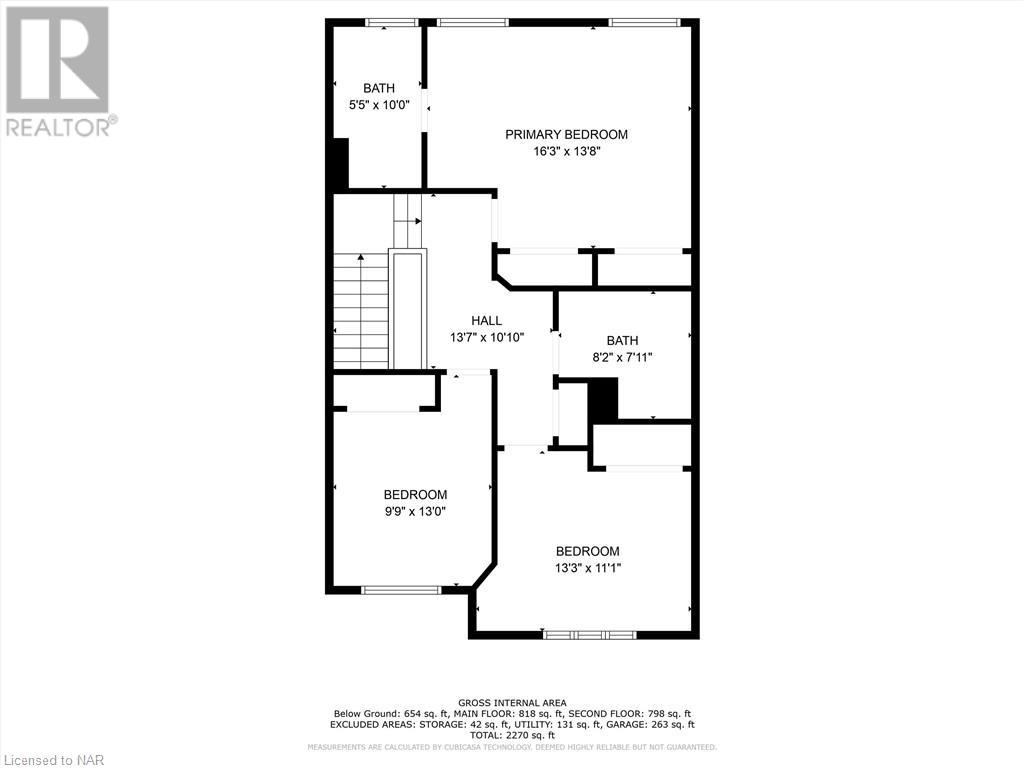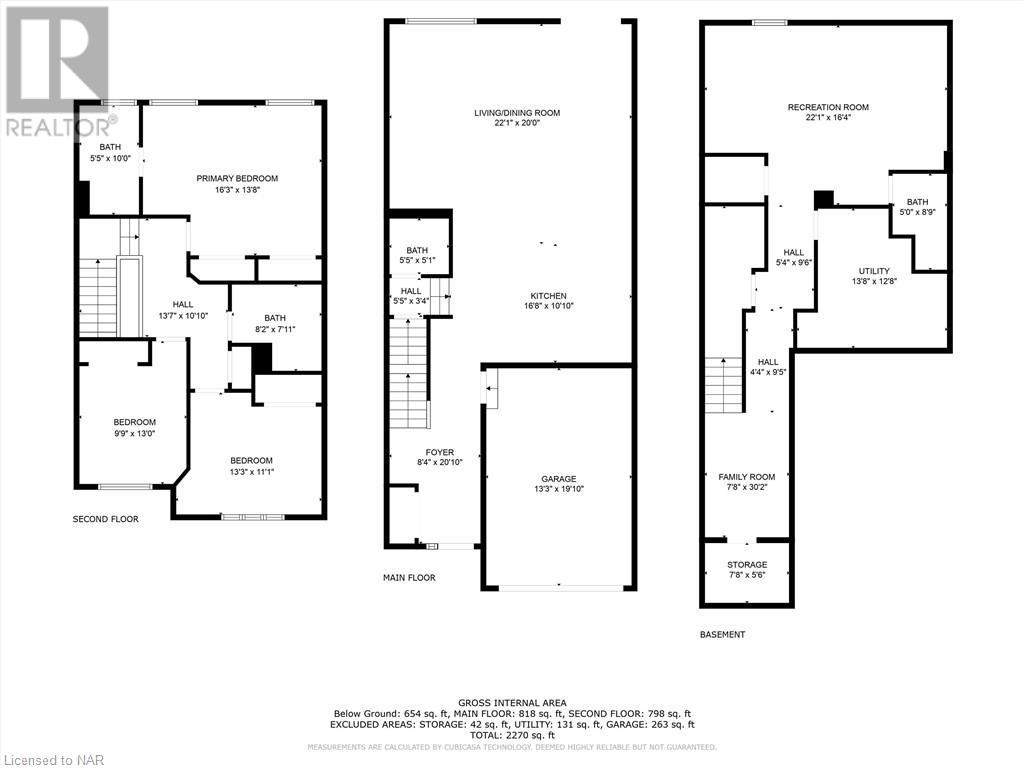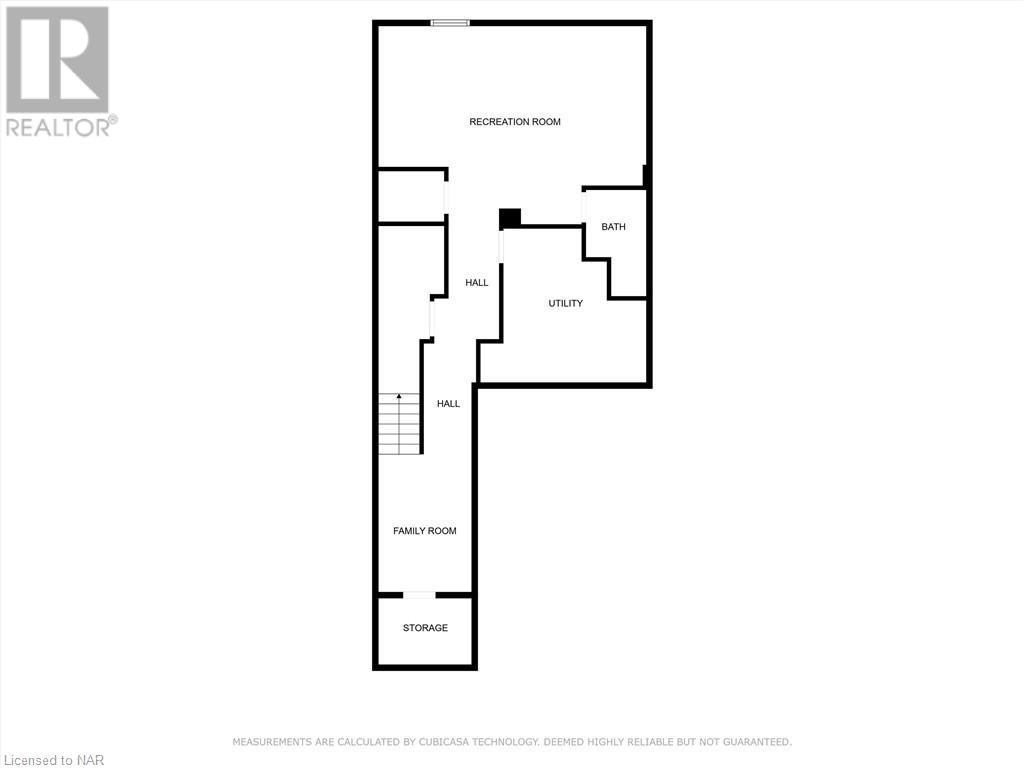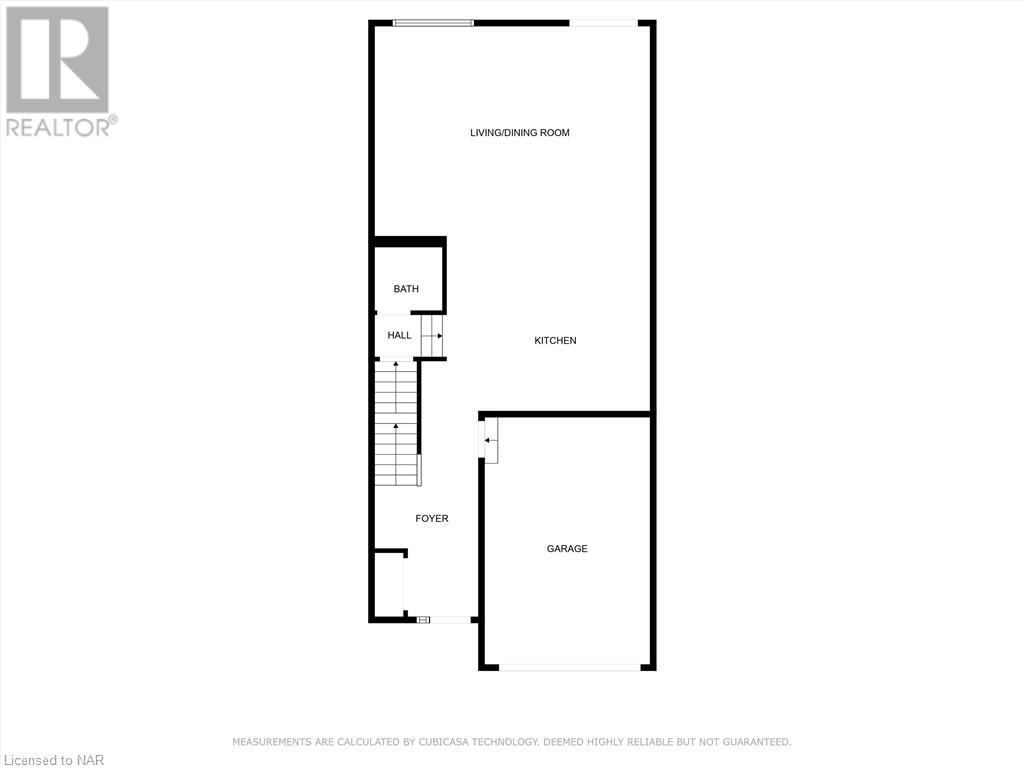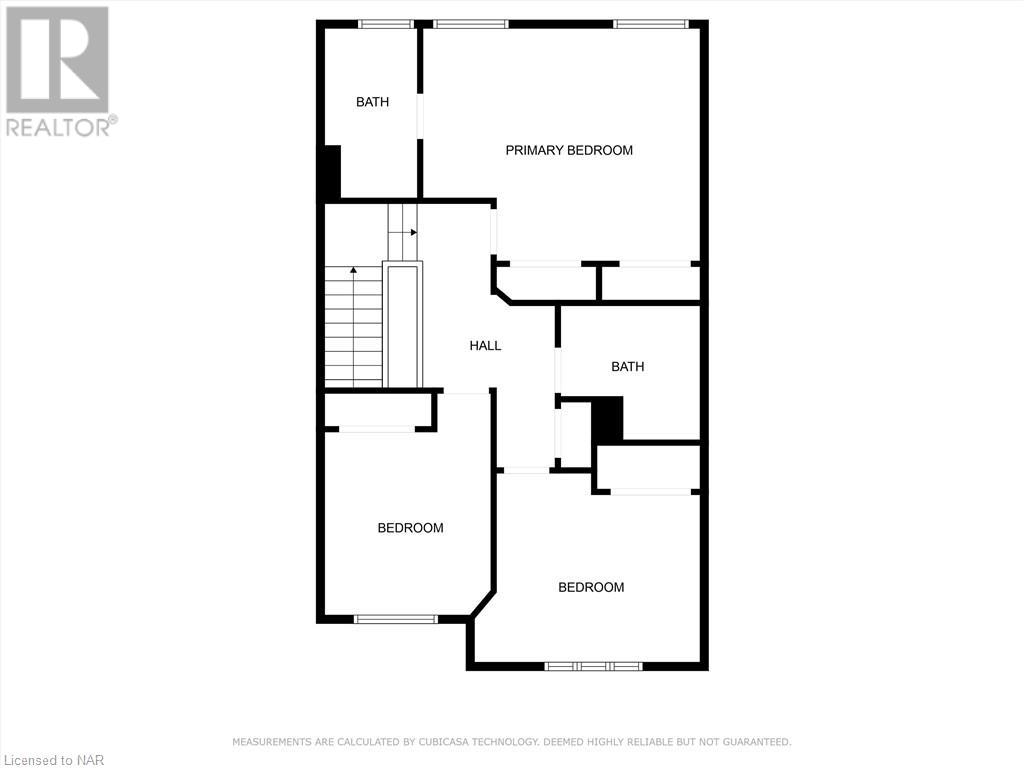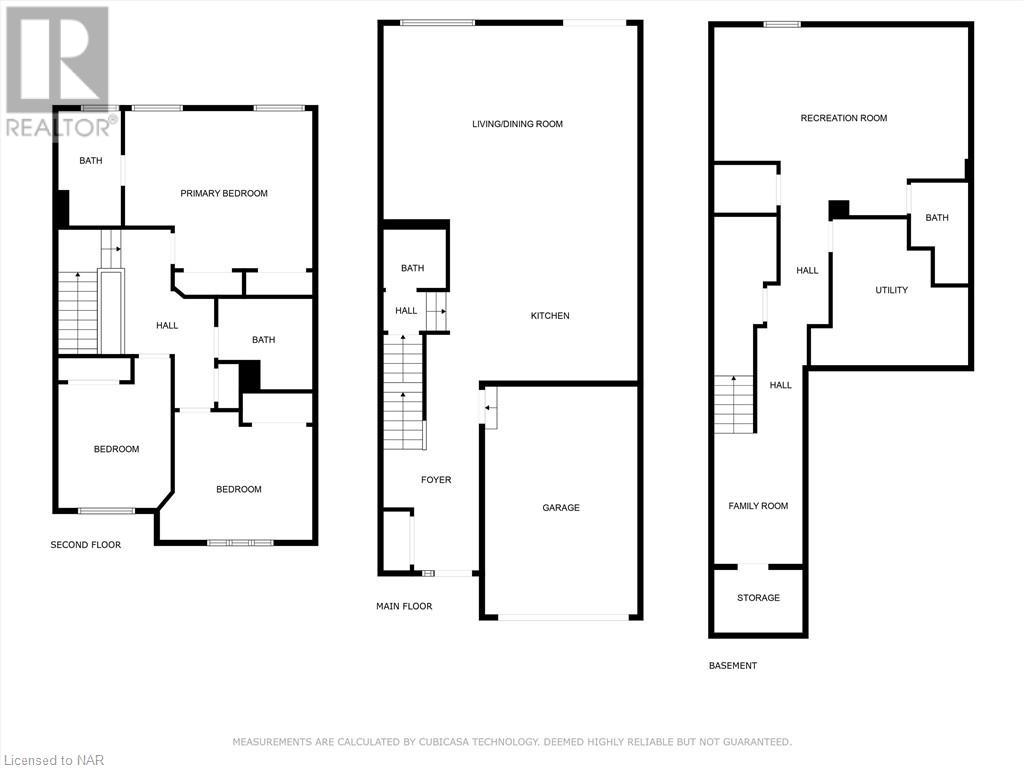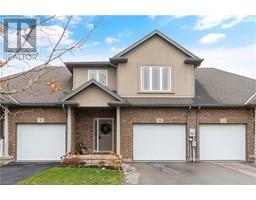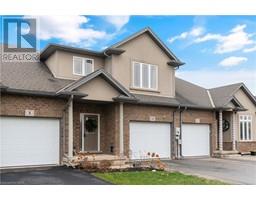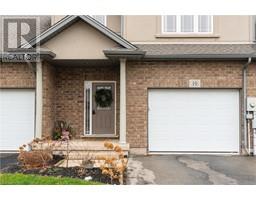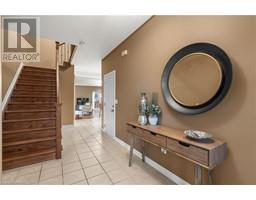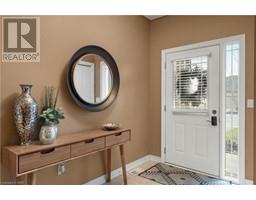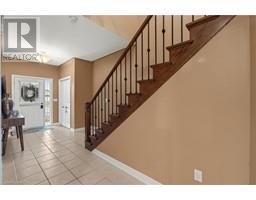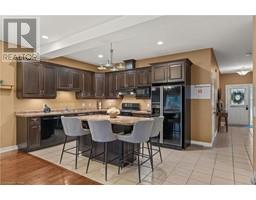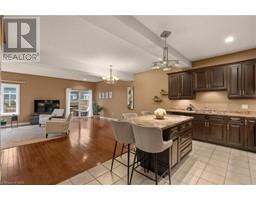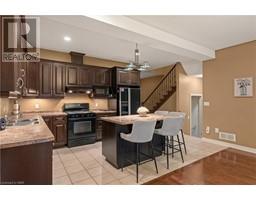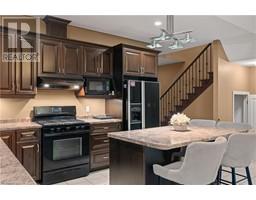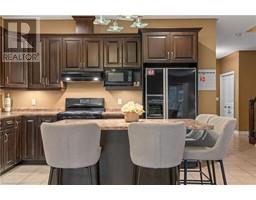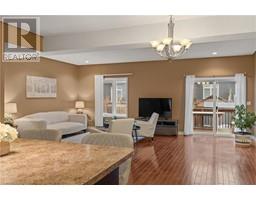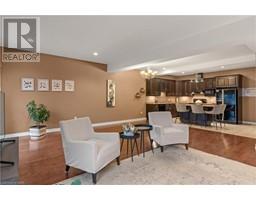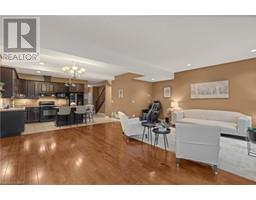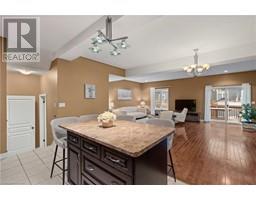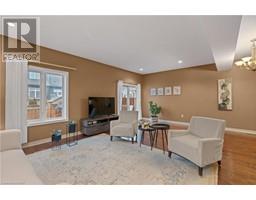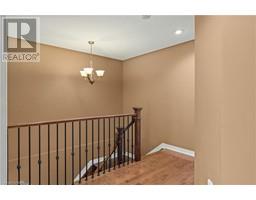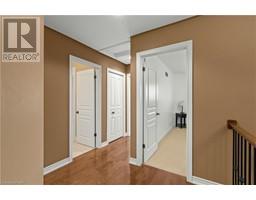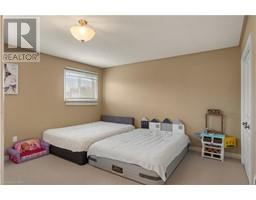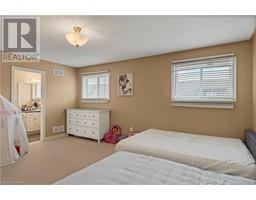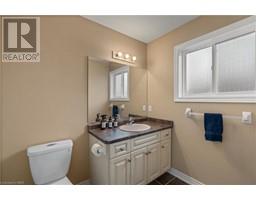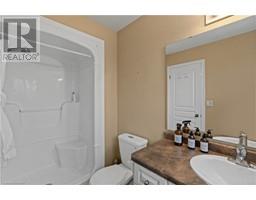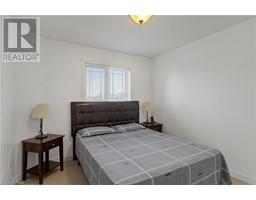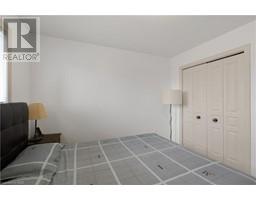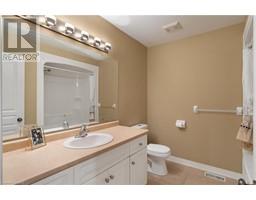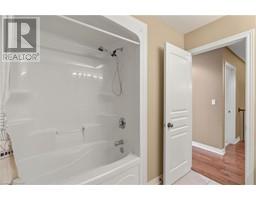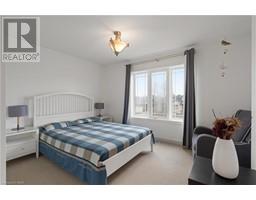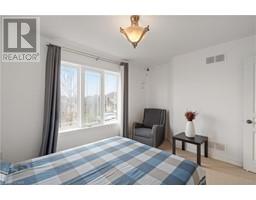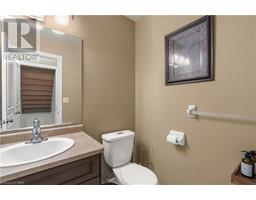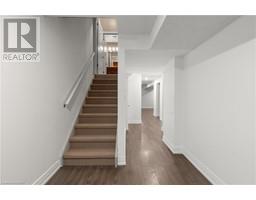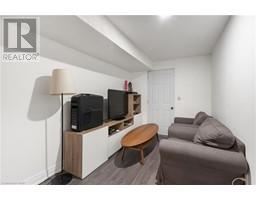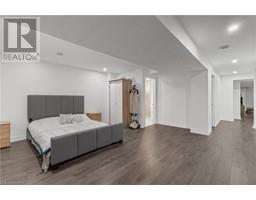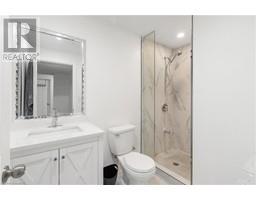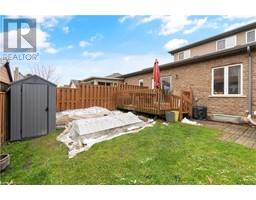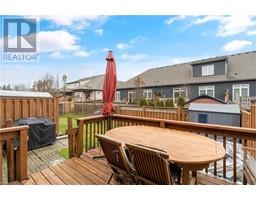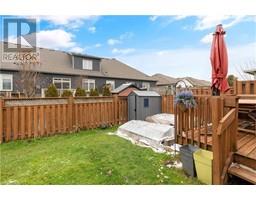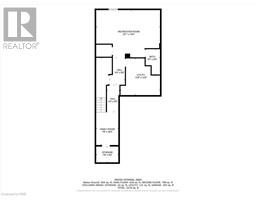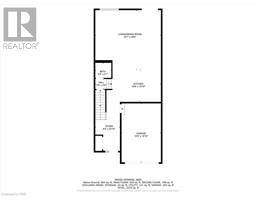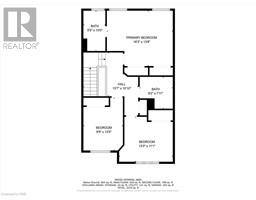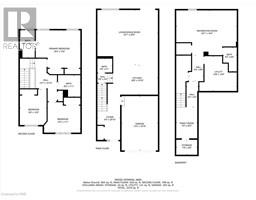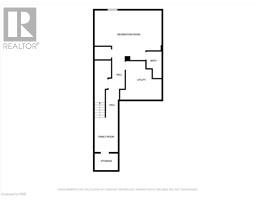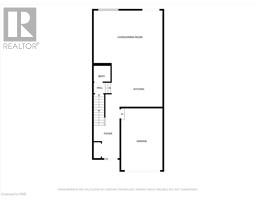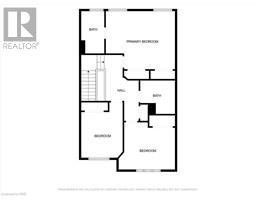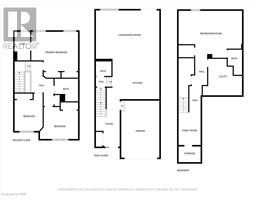3 Bedroom
4 Bathroom
1616
2 Level
Central Air Conditioning
Forced Air
$849,900
Situated in the community of Fonthill, close enough to the highway for easy commuting but far enough away to really enjoy some peace & quiet. This spacious, well designed townhome offers all the features a family wants & needs. Open concept great room offering a kitchen with an island for food prep and sitting area for meals. The open living/dining room combination has hardwood floors and a practical design making for a very versatile floorplan. Plenty of room for a large dining table & great open area for living room furniture. Patio door off the dining area leads to the large deck and the partially fenced backyard and shed. Main level also offers a large foyer and a powder room that is tucked out of the way. The 2nd floor has 3 large bedrooms, 2 full bathrooms (one is the primary bedroom's ensuite) & lots of closet space. The lower level has recently been finished to include a full bathroom with shower, large recreation room with pot lights & laminate floors. (rec room is currently being used as a bedroom) The rear yard offers raised gardens, a shed & enough space for kids or pets. Built in 2009, this is a lovely neighbourhood to raise a family with numerous amenities close by. Schools, parks, trails, shopping and a short drive to Niagara Falls, Welland, Thorold and St. Catharines. (id:54464)
Property Details
|
MLS® Number
|
40520589 |
|
Property Type
|
Single Family |
|
Amenities Near By
|
Place Of Worship, Schools, Shopping |
|
Community Features
|
Quiet Area |
|
Equipment Type
|
Water Heater |
|
Features
|
Sump Pump, Automatic Garage Door Opener |
|
Parking Space Total
|
3 |
|
Rental Equipment Type
|
Water Heater |
Building
|
Bathroom Total
|
4 |
|
Bedrooms Above Ground
|
3 |
|
Bedrooms Total
|
3 |
|
Appliances
|
Dishwasher, Dryer, Freezer, Refrigerator, Washer, Gas Stove(s) |
|
Architectural Style
|
2 Level |
|
Basement Development
|
Finished |
|
Basement Type
|
Full (finished) |
|
Constructed Date
|
2009 |
|
Construction Style Attachment
|
Attached |
|
Cooling Type
|
Central Air Conditioning |
|
Exterior Finish
|
Brick, Stucco |
|
Foundation Type
|
Poured Concrete |
|
Half Bath Total
|
1 |
|
Heating Fuel
|
Natural Gas |
|
Heating Type
|
Forced Air |
|
Stories Total
|
2 |
|
Size Interior
|
1616 |
|
Type
|
Row / Townhouse |
|
Utility Water
|
Municipal Water |
Parking
Land
|
Access Type
|
Road Access |
|
Acreage
|
No |
|
Fence Type
|
Partially Fenced |
|
Land Amenities
|
Place Of Worship, Schools, Shopping |
|
Sewer
|
Municipal Sewage System |
|
Size Frontage
|
24 Ft |
|
Size Total Text
|
Under 1/2 Acre |
|
Zoning Description
|
Rm1 |
Rooms
| Level |
Type |
Length |
Width |
Dimensions |
|
Second Level |
4pc Bathroom |
|
|
9'10'' x 5'5'' |
|
Second Level |
4pc Bathroom |
|
|
8'4'' x 8'1'' |
|
Second Level |
Bedroom |
|
|
10'6'' x 9'11'' |
|
Second Level |
Bedroom |
|
|
12'1'' x 11'1'' |
|
Second Level |
Primary Bedroom |
|
|
16'7'' x 13'5'' |
|
Basement |
Den |
|
|
13'3'' x 7'8'' |
|
Basement |
3pc Bathroom |
|
|
8'10'' x 5'3'' |
|
Basement |
Recreation Room |
|
|
21'11'' x 13'1'' |
|
Main Level |
2pc Bathroom |
|
|
5'5'' x 4'11'' |
|
Main Level |
Foyer |
|
|
16'3'' x 8'3'' |
|
Main Level |
Dining Room |
|
|
22'0'' x 20'6'' |
|
Main Level |
Kitchen |
|
|
16'6'' x 10'0'' |
Utilities
|
Cable
|
Available |
|
Electricity
|
Available |
|
Natural Gas
|
Available |
|
Telephone
|
Available |
https://www.realtor.ca/real-estate/26347103/10-willson-crossing-fonthill


