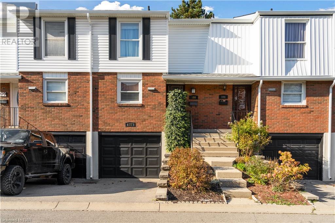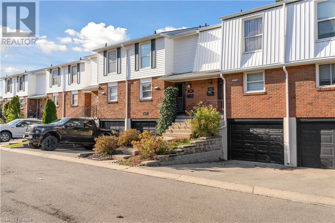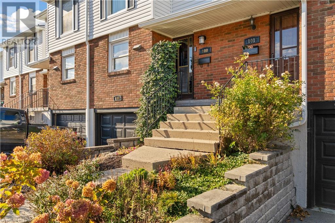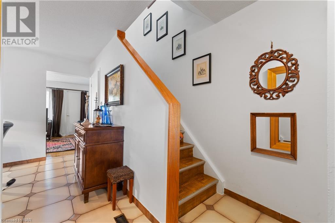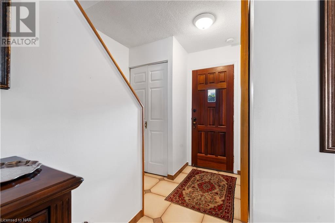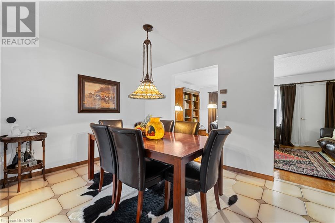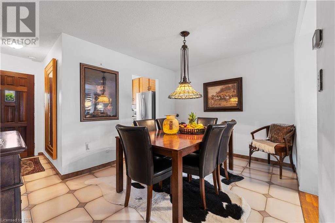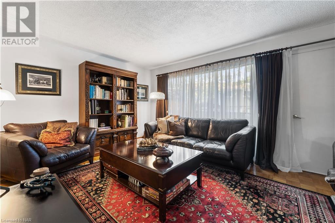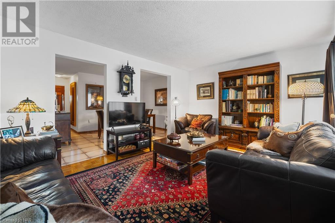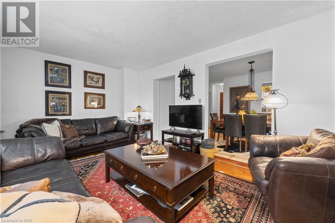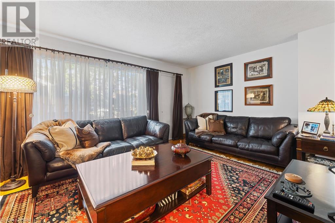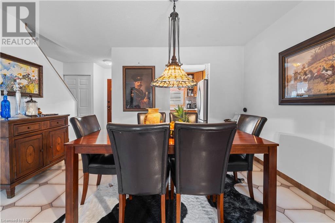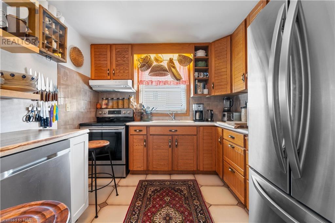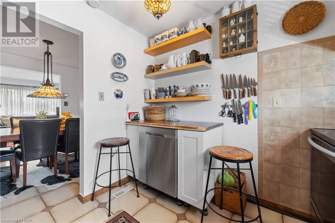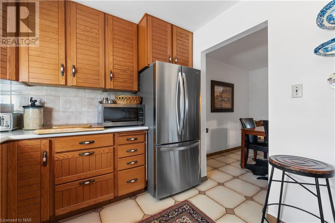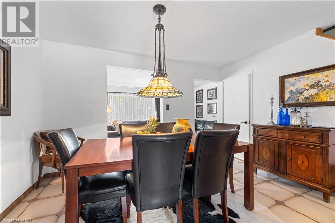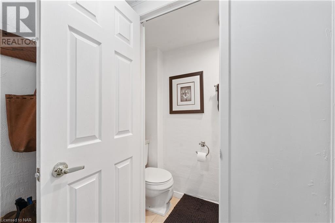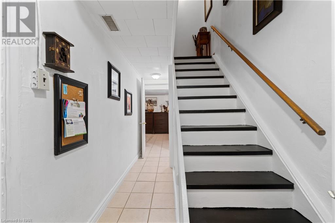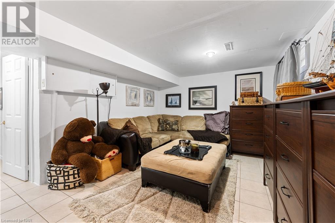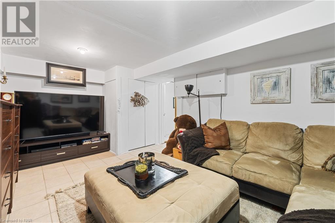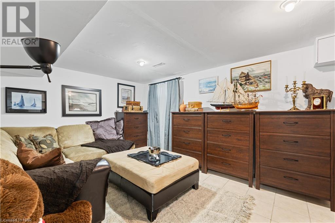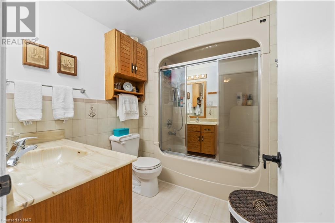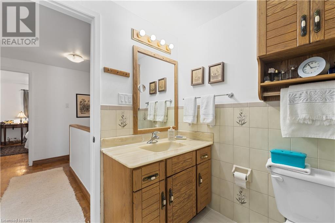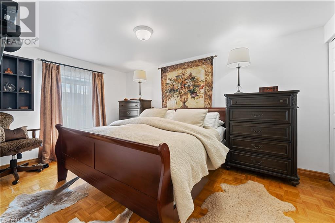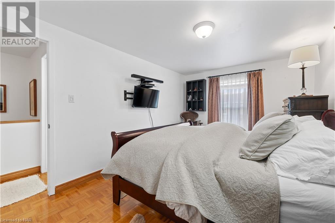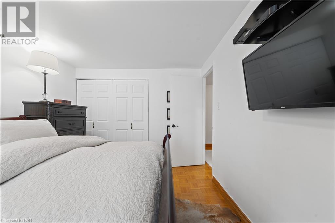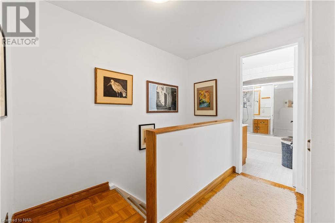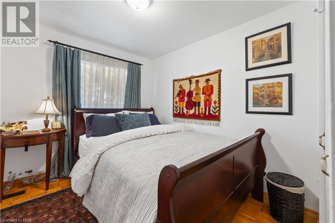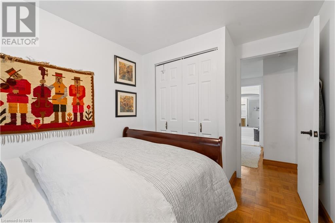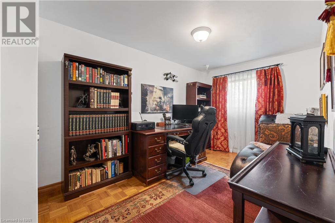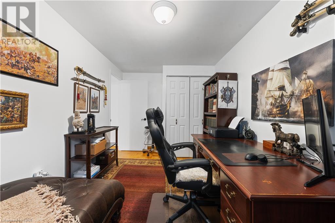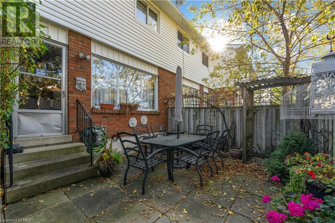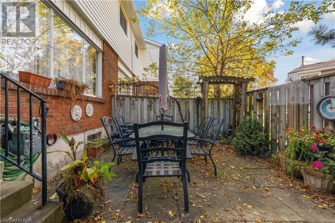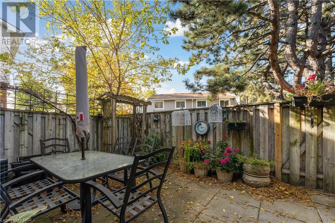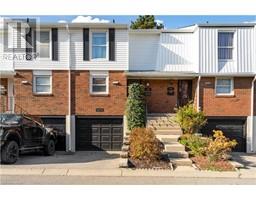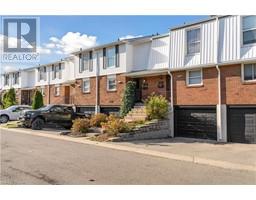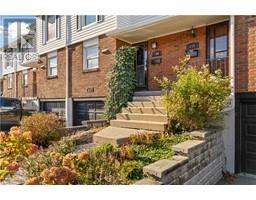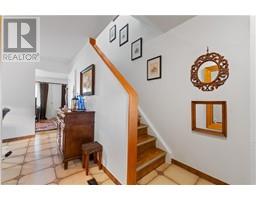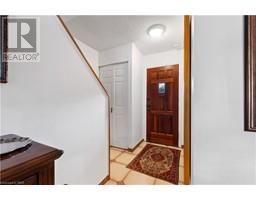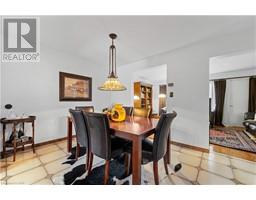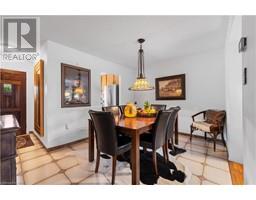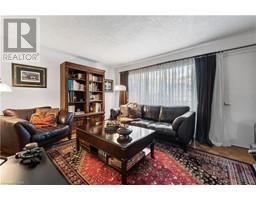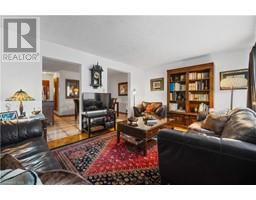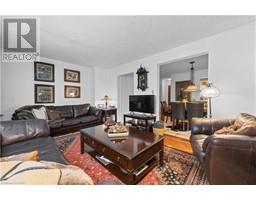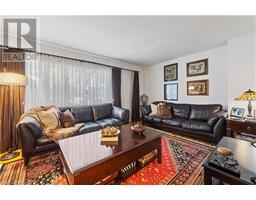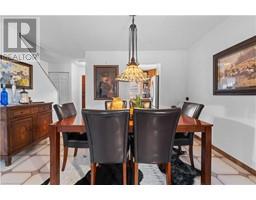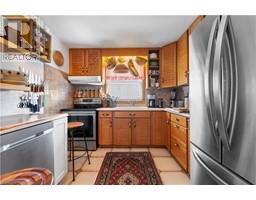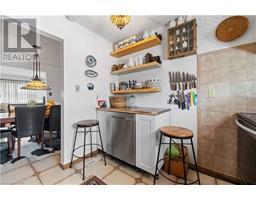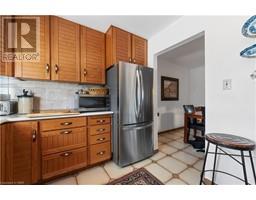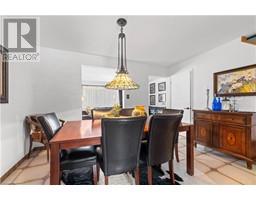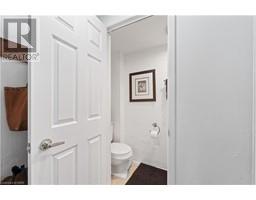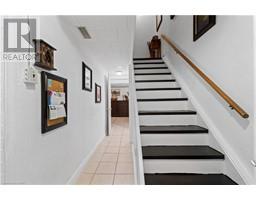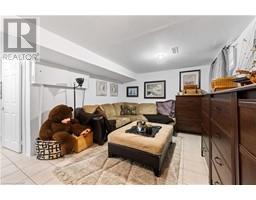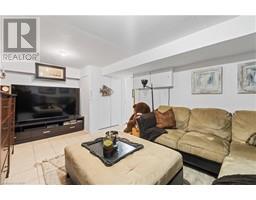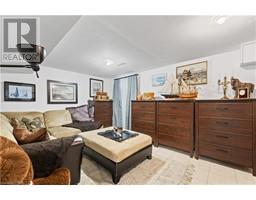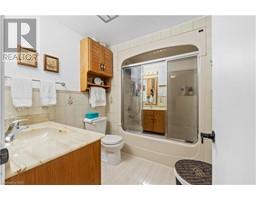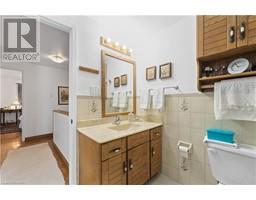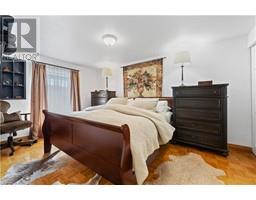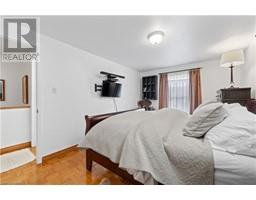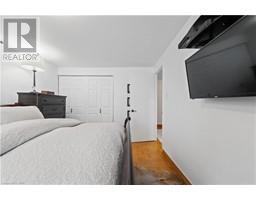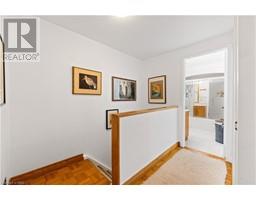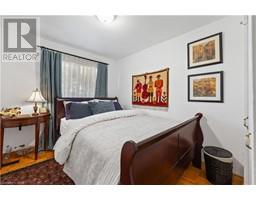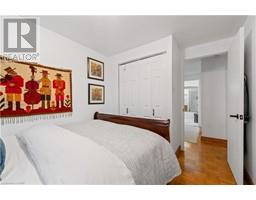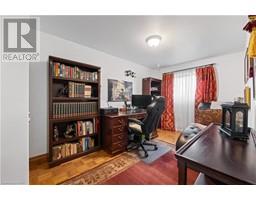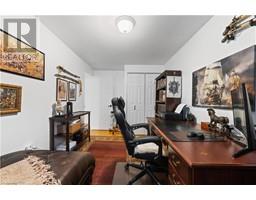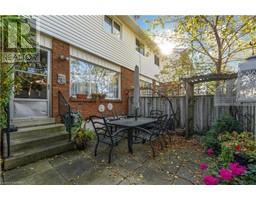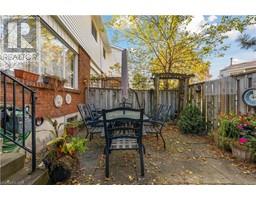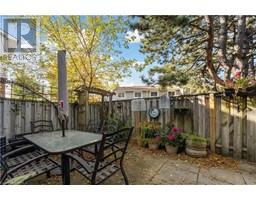10 Angus Road Unit# 100 Hamilton, Ontario L8K 6K3
$580,000Maintenance, Insurance, Water
$414.86 Monthly
Maintenance, Insurance, Water
$414.86 Monthly*Open house Saturday Nov 4th from 1-3pm* Welcome to urban living! This 3-storey condo townhome in East Hamilton bordering Stoney Creek is located in a fantastic family friendly neighborhood. With three levels of living space, there's room for everyone! The lower level offers a garage with direct access into the home, a 2 piece bath and a rec room. Head up a few stairs to the main living floor with kitchen, living and dining room areas. Unwind and enjoy evenings on your own private terrace, perfect for BBQs, gardening, or simply enjoying a cup of coffee or glass of wine. Upstairs includes 3 bedrooms and a 4 piece bath. Hamilton's vibrant arts scene and a wide range of dining and shopping options are just a stone's throw away. Check it out! (id:54464)
Property Details
| MLS® Number | 40508582 |
| Property Type | Single Family |
| Amenities Near By | Park, Public Transit, Schools, Shopping |
| Community Features | School Bus |
| Equipment Type | Furnace, Water Heater |
| Features | Automatic Garage Door Opener |
| Parking Space Total | 1 |
| Rental Equipment Type | Furnace, Water Heater |
Building
| Bathroom Total | 2 |
| Bedrooms Above Ground | 3 |
| Bedrooms Total | 3 |
| Appliances | Dishwasher, Refrigerator, Stove |
| Architectural Style | 2 Level |
| Basement Development | Finished |
| Basement Type | Full (finished) |
| Construction Style Attachment | Attached |
| Cooling Type | Central Air Conditioning |
| Exterior Finish | Aluminum Siding, Brick, Metal, Vinyl Siding |
| Half Bath Total | 1 |
| Heating Fuel | Natural Gas |
| Heating Type | Forced Air |
| Stories Total | 2 |
| Size Interior | 1100 |
| Type | Row / Townhouse |
| Utility Water | Municipal Water |
Parking
| Attached Garage |
Land
| Access Type | Highway Access, Highway Nearby |
| Acreage | No |
| Land Amenities | Park, Public Transit, Schools, Shopping |
| Sewer | Municipal Sewage System |
| Zoning Description | R1 |
Rooms
| Level | Type | Length | Width | Dimensions |
|---|---|---|---|---|
| Second Level | 4pc Bathroom | Measurements not available | ||
| Second Level | Primary Bedroom | 10'0'' x 14'11'' | ||
| Second Level | Bedroom | 8'2'' x 9'0'' | ||
| Second Level | Bedroom | 8'1'' x 14'11'' | ||
| Basement | Recreation Room | 10'9'' x 16'3'' | ||
| Basement | 2pc Bathroom | Measurements not available | ||
| Main Level | Kitchen | 9'0'' x 9'6'' | ||
| Main Level | Dining Room | 9'6'' x 13'4'' | ||
| Main Level | Living Room | 11'10'' x 16'7'' |
https://www.realtor.ca/real-estate/26241811/10-angus-road-unit-100-hamilton
Interested?
Contact us for more information


