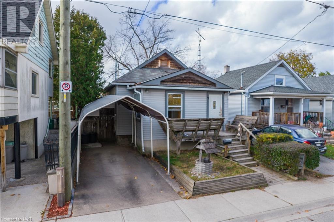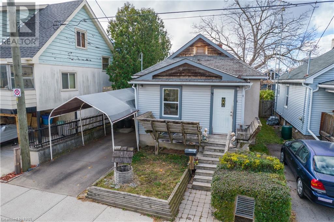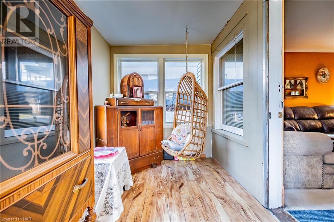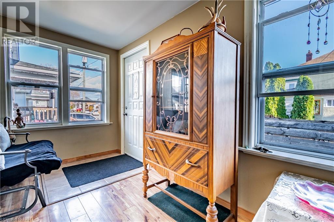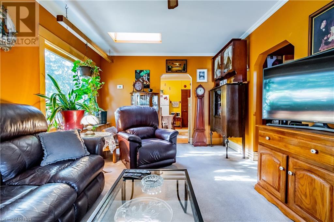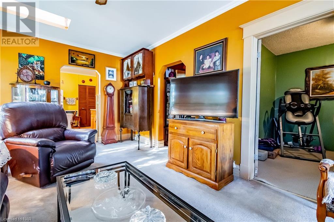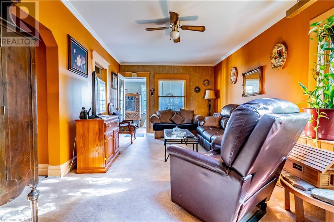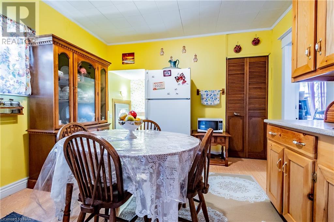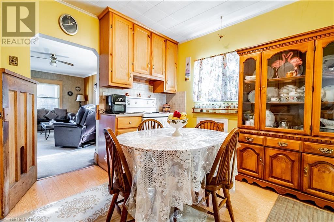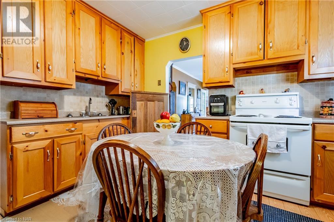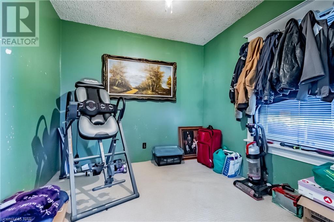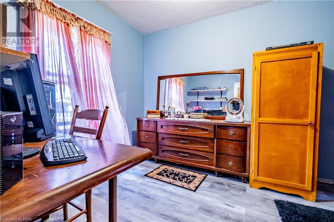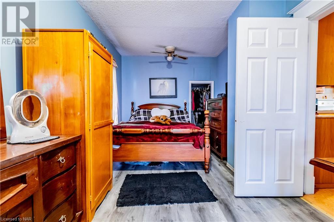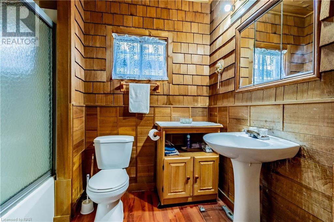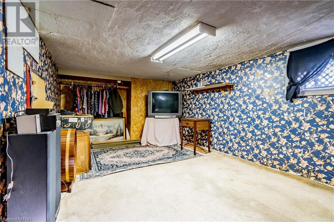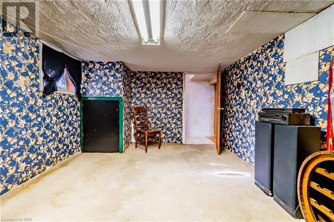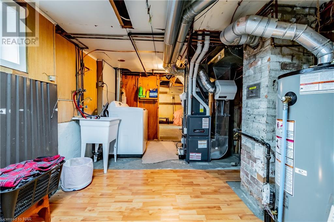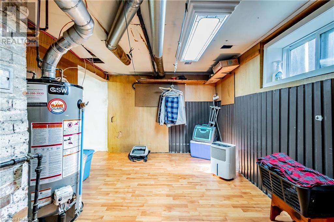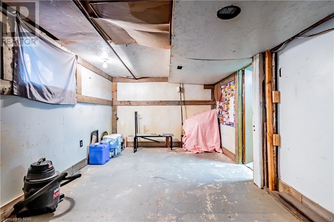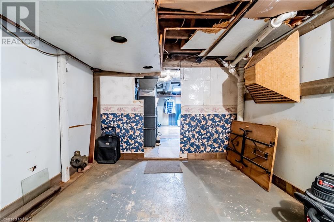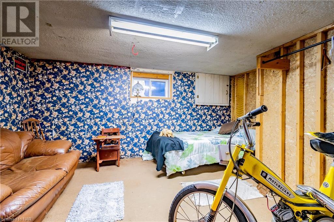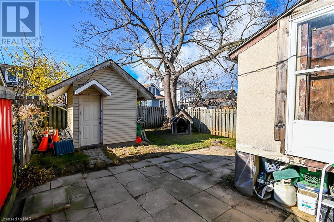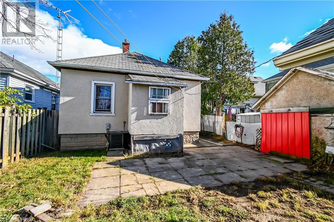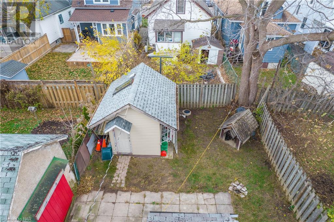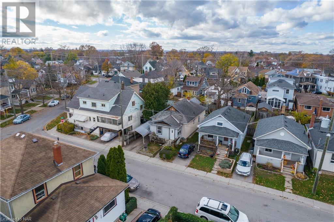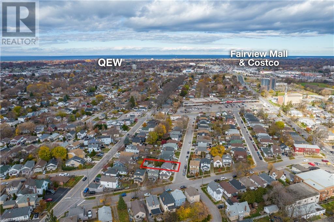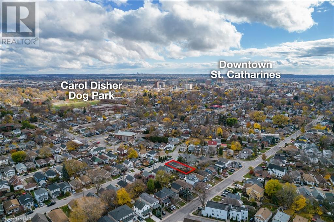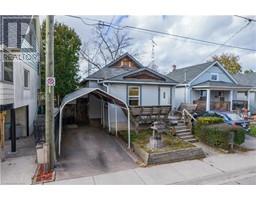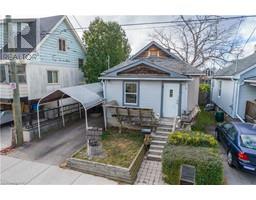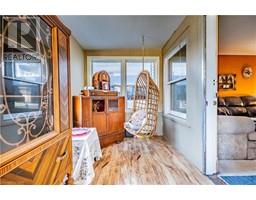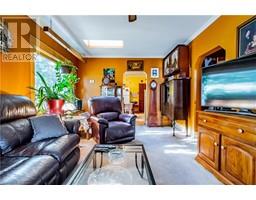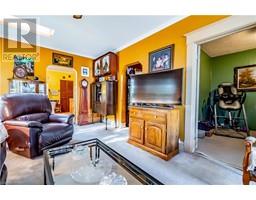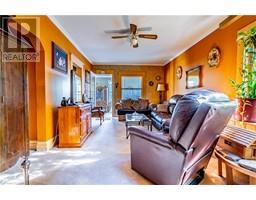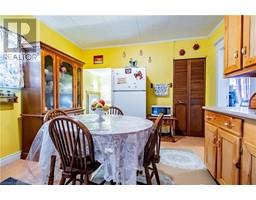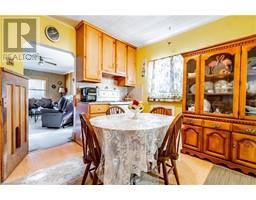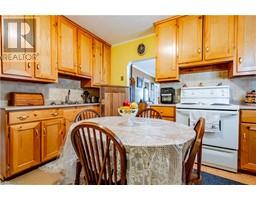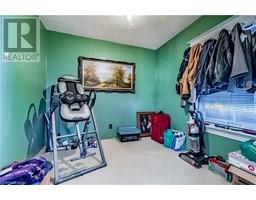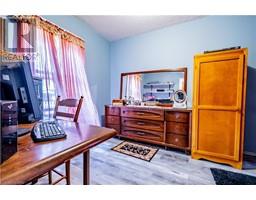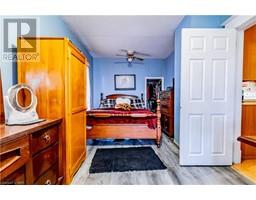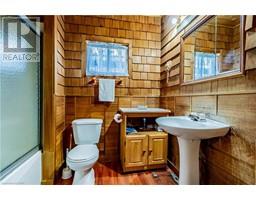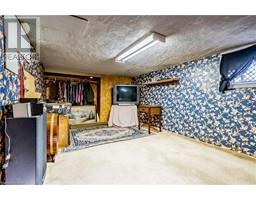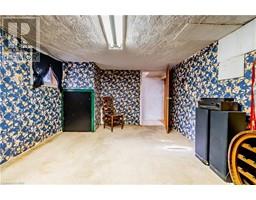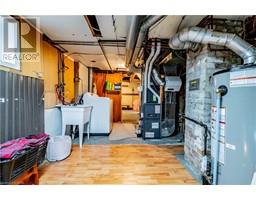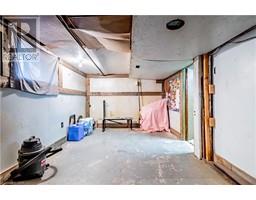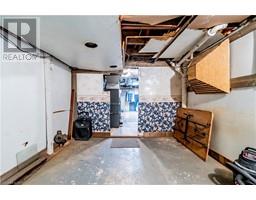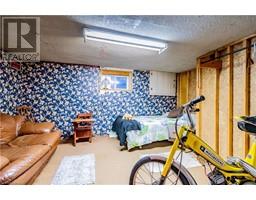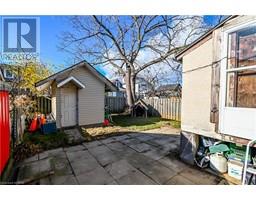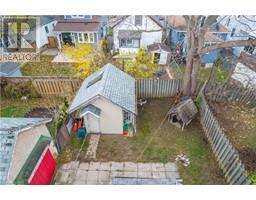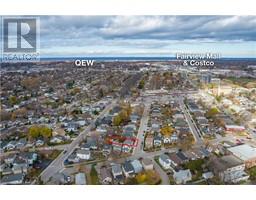1 Jones Street St. Catharines, Ontario L2R 6A8
4 Bedroom
1 Bathroom
847
Bungalow
Central Air Conditioning
Forced Air
$429,000
This home is perfect for first time home buyers or anyone looking to down size. It offers 2 bedrooms on the main floor and a 4 piece-bathroom. Large bright living room with a skylight, eat in kitchen with plenty of cabinets. The basement has 2 more bedrooms and a recreational room. The backyard has a large shed with lots of storage space and the yard is fully fenced. This home is centrally located close to major highway access, shopping, schools, parks and more!!! (id:54464)
Property Details
| MLS® Number | 40514560 |
| Property Type | Single Family |
| Amenities Near By | Hospital, Park, Public Transit, Schools, Shopping |
| Equipment Type | Furnace, Water Heater |
| Parking Space Total | 1 |
| Rental Equipment Type | Furnace, Water Heater |
Building
| Bathroom Total | 1 |
| Bedrooms Above Ground | 2 |
| Bedrooms Below Ground | 2 |
| Bedrooms Total | 4 |
| Appliances | Dishwasher, Dryer, Refrigerator, Stove, Washer |
| Architectural Style | Bungalow |
| Basement Development | Partially Finished |
| Basement Type | Full (partially Finished) |
| Construction Style Attachment | Detached |
| Cooling Type | Central Air Conditioning |
| Exterior Finish | Vinyl Siding |
| Heating Fuel | Natural Gas |
| Heating Type | Forced Air |
| Stories Total | 1 |
| Size Interior | 847 |
| Type | House |
| Utility Water | Municipal Water |
Land
| Access Type | Highway Access, Highway Nearby |
| Acreage | No |
| Land Amenities | Hospital, Park, Public Transit, Schools, Shopping |
| Sewer | Municipal Sewage System |
| Size Depth | 92 Ft |
| Size Frontage | 30 Ft |
| Size Total Text | Under 1/2 Acre |
| Zoning Description | R2 |
Rooms
| Level | Type | Length | Width | Dimensions |
|---|---|---|---|---|
| Basement | Recreation Room | 14'11'' x 9'3'' | ||
| Basement | Bedroom | 12'0'' x 10'2'' | ||
| Basement | Bedroom | 16'9'' x 10'3'' | ||
| Main Level | 4pc Bathroom | Measurements not available | ||
| Main Level | Sitting Room | 15'8'' x 6'7'' | ||
| Main Level | Bedroom | 17'4'' x 9'3'' | ||
| Main Level | Bedroom | 9'3'' x 8'11'' | ||
| Main Level | Eat In Kitchen | 12'1'' x 11'3'' | ||
| Main Level | Living Room | 18'8'' x 11'3'' |
https://www.realtor.ca/real-estate/26300287/1-jones-street-st-catharines
Interested?
Contact us for more information


