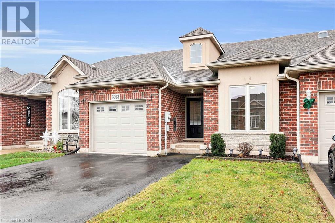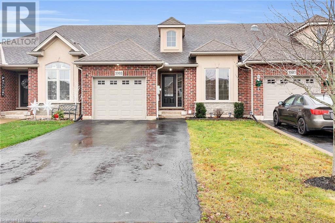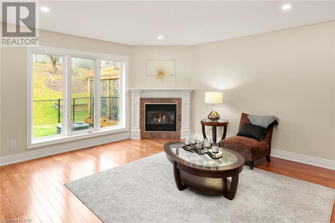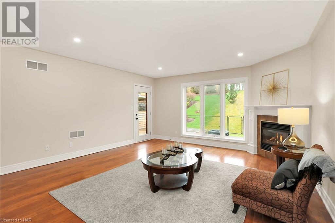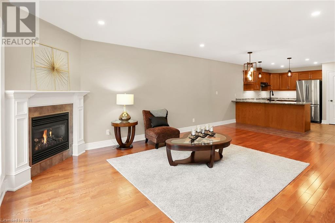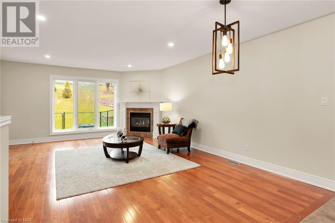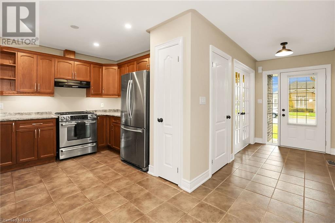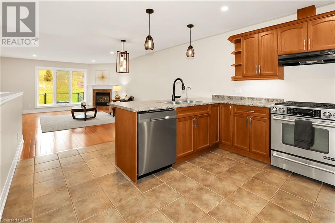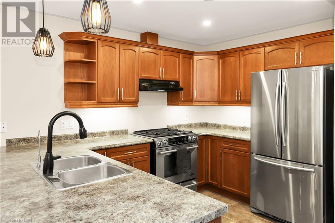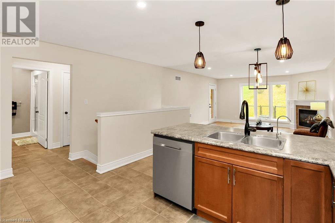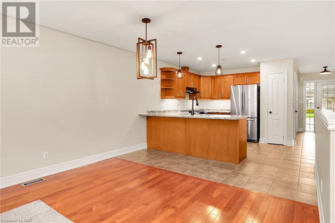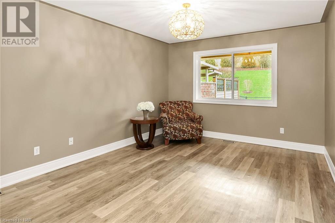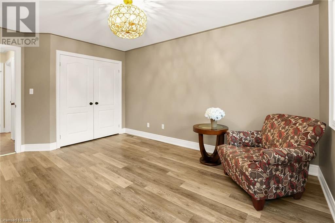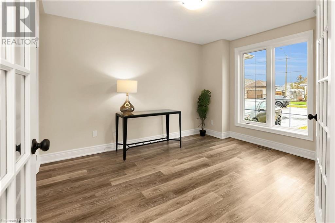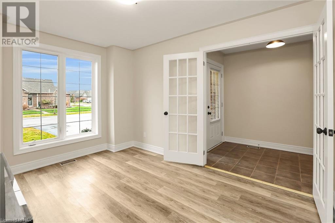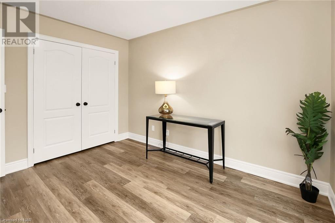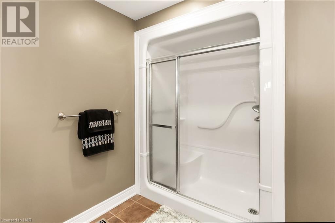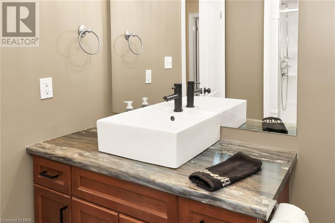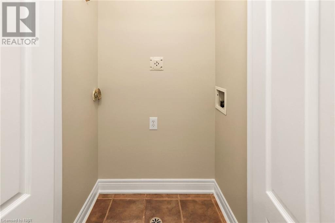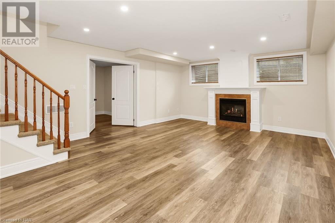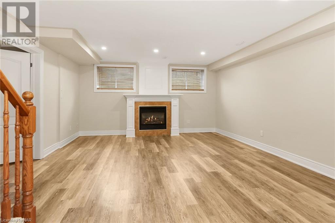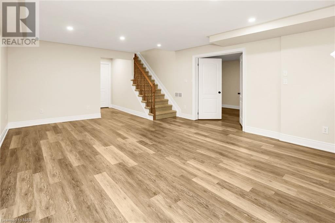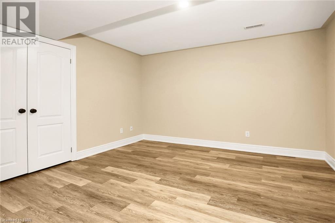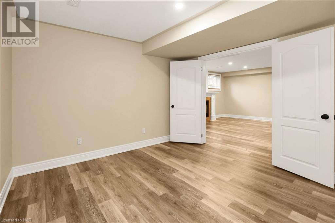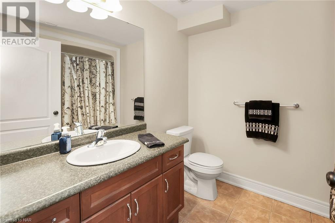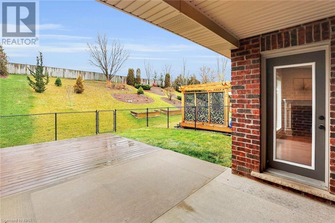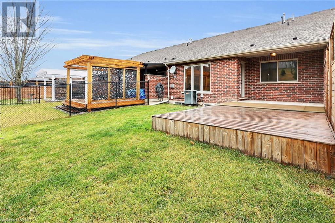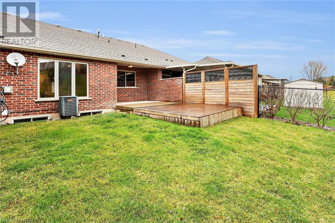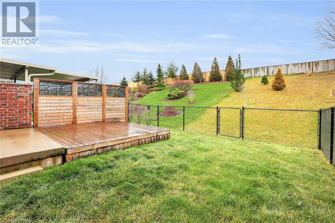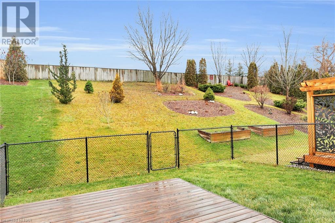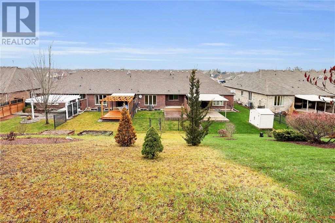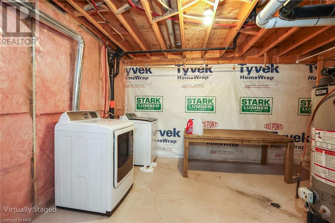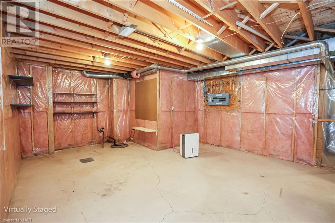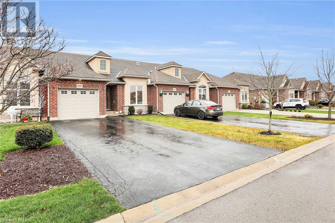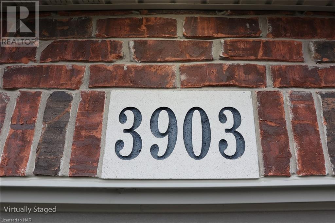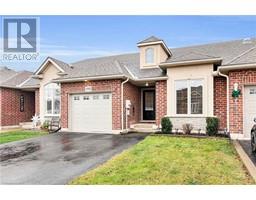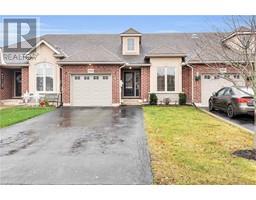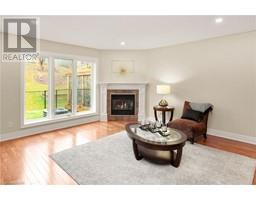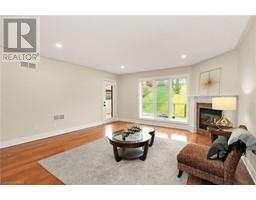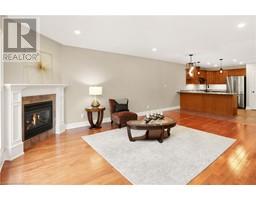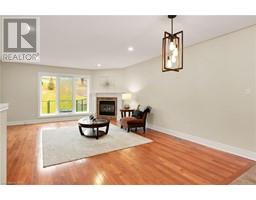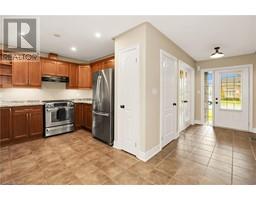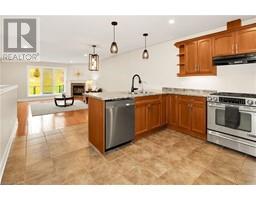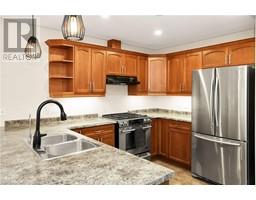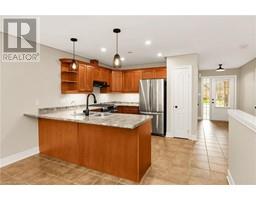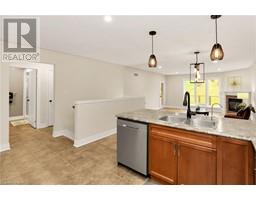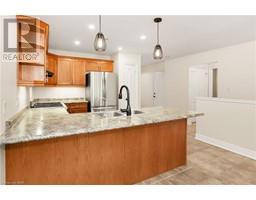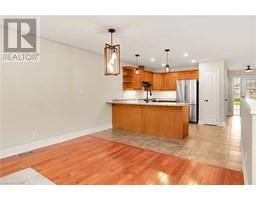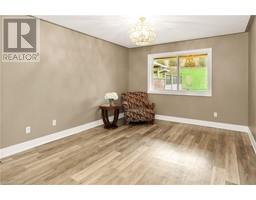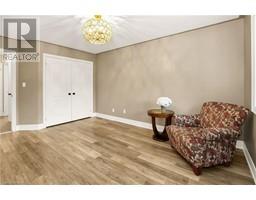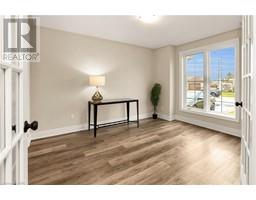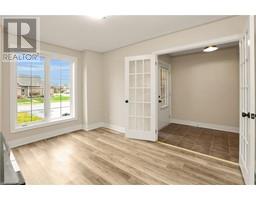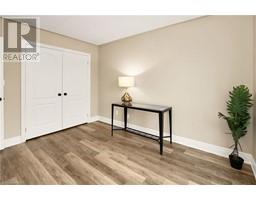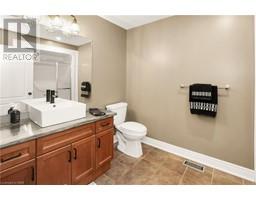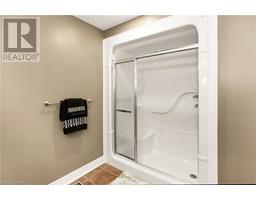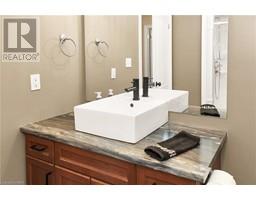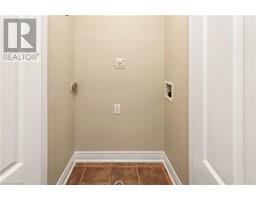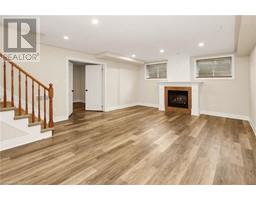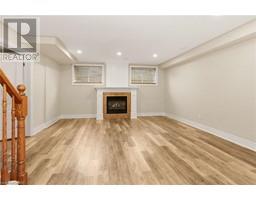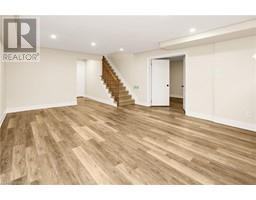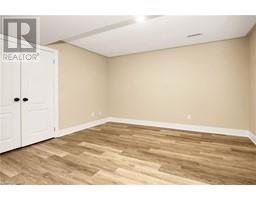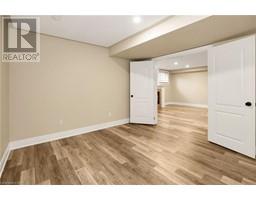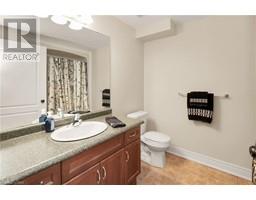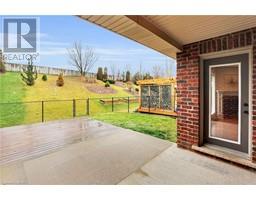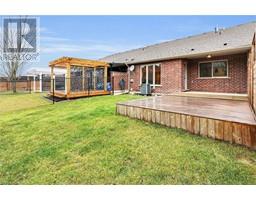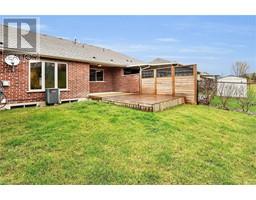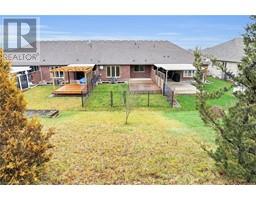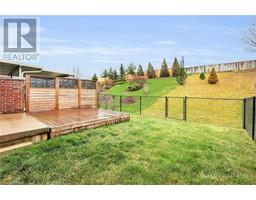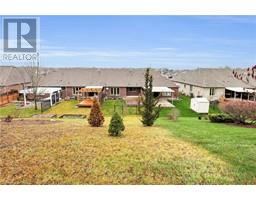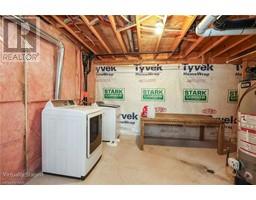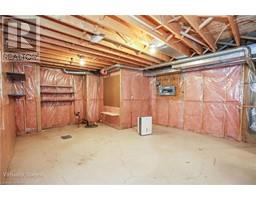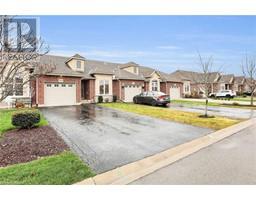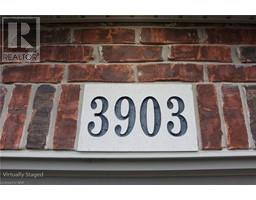2 Bedroom
2 Bathroom
1150
Bungalow
Fireplace
Central Air Conditioning
Forced Air
$599,900
IT'S THE LIFESTYLE! FREEHOLD bungalow townhome with no rear neighbour. Located in the friendly Village Creek community in quaint Stevensville, walking distance to parks, conservation areas, shops and restaurants. 2 bedrooms, 2 bathrooms, MAIN FLOOR LAUNDRY and partially finished basement. Extras include 2 GAS FIREPLACES, several potlights, FRENCH DOORS to the second bedroom/office, and exterior with stone, stucco and brick. OPEN CONCEPT great room and dining area is brightened with natural light from the large window. The corner gas fireplace makes the space feel cozy. Well designed kitchen with U-shaped counter, undercabinet lighting, pantry closet and built-in dishwasher. The lower level has a SPACIOUS FAMILY ROOM with gas fireplace, den with double door entry and a four piece bathroom. There is a second laundry set up downstairs and also ample storage. ENGINEERED HARDWOOD floor in great room and dining room. Updated laminate floor in both main floor bedrooms and finished areas of basement. Freshly painted and many updated light fixtures. Partially covered CONCRETE REAR PORCH (12' x 12') and deck (12' x 12') is an inviting space for backyard BBQ's. There is a fenced in area - convenient for the dog. Short drive to downtown Ridgeway, Costco, future hospital site, the US border and the shores of Lake Erie. Enjoy the many attractions of Niagara such as wineries, golf courses, nature trails, markets, shopping and more. (id:54464)
Property Details
|
MLS® Number
|
40523887 |
|
Property Type
|
Single Family |
|
Amenities Near By
|
Schools |
|
Equipment Type
|
Water Heater |
|
Features
|
Conservation/green Belt, Paved Driveway, Sump Pump, Automatic Garage Door Opener |
|
Parking Space Total
|
5 |
|
Rental Equipment Type
|
Water Heater |
|
Structure
|
Porch |
Building
|
Bathroom Total
|
2 |
|
Bedrooms Above Ground
|
2 |
|
Bedrooms Total
|
2 |
|
Appliances
|
Dishwasher, Dryer, Refrigerator, Washer, Gas Stove(s) |
|
Architectural Style
|
Bungalow |
|
Basement Development
|
Partially Finished |
|
Basement Type
|
Full (partially Finished) |
|
Construction Style Attachment
|
Attached |
|
Cooling Type
|
Central Air Conditioning |
|
Exterior Finish
|
Brick Veneer, Stone, Stucco |
|
Fireplace Present
|
Yes |
|
Fireplace Total
|
2 |
|
Foundation Type
|
Poured Concrete |
|
Heating Fuel
|
Natural Gas |
|
Heating Type
|
Forced Air |
|
Stories Total
|
1 |
|
Size Interior
|
1150 |
|
Type
|
Row / Townhouse |
|
Utility Water
|
Municipal Water |
Parking
Land
|
Acreage
|
No |
|
Fence Type
|
Partially Fenced |
|
Land Amenities
|
Schools |
|
Sewer
|
Municipal Sewage System |
|
Size Depth
|
233 Ft |
|
Size Frontage
|
29 Ft |
|
Size Total Text
|
Under 1/2 Acre |
|
Zoning Description
|
Rm1-324 |
Rooms
| Level |
Type |
Length |
Width |
Dimensions |
|
Basement |
4pc Bathroom |
|
|
Measurements not available |
|
Basement |
Den |
|
|
11'11'' x 11'1'' |
|
Basement |
Family Room |
|
|
20'0'' x 12'2'' |
|
Main Level |
3pc Bathroom |
|
|
Measurements not available |
|
Main Level |
Bedroom |
|
|
11'11'' x 10'0'' |
|
Main Level |
Primary Bedroom |
|
|
14'2'' x 11'4'' |
|
Main Level |
Foyer |
|
|
9'11'' x 5'7'' |
|
Main Level |
Kitchen |
|
|
11'4'' x 10'3'' |
|
Main Level |
Dining Room |
|
|
8'0'' x 7'6'' |
|
Main Level |
Great Room |
|
|
15'7'' x 15'5'' |
https://www.realtor.ca/real-estate/26384450/3903-lower-coach-road-stevensville


